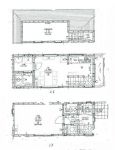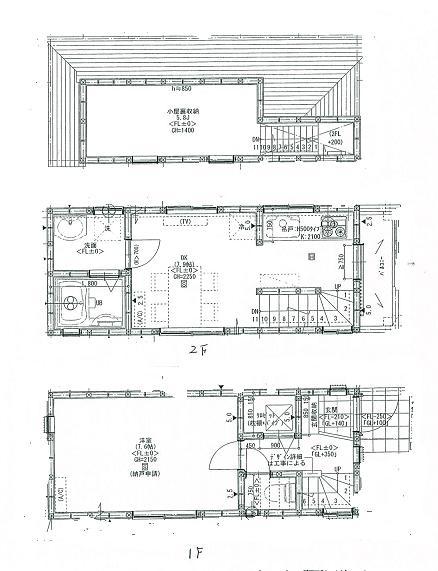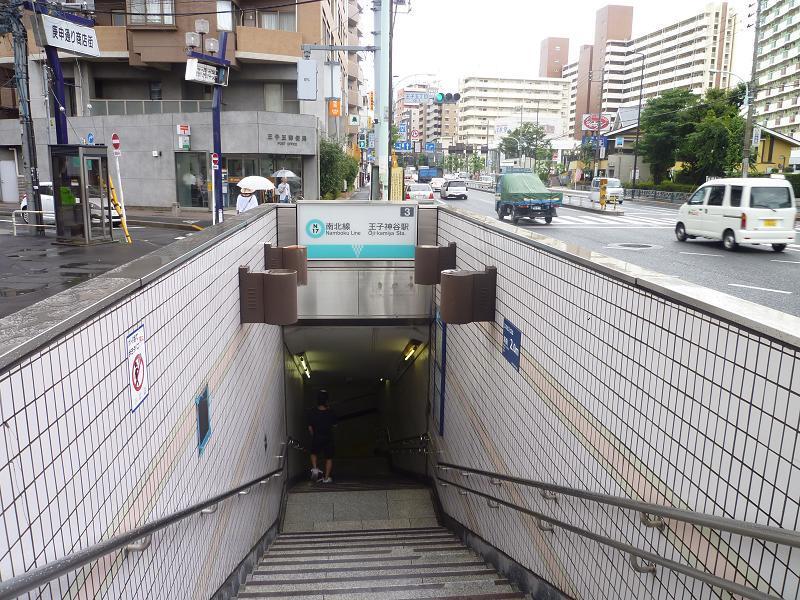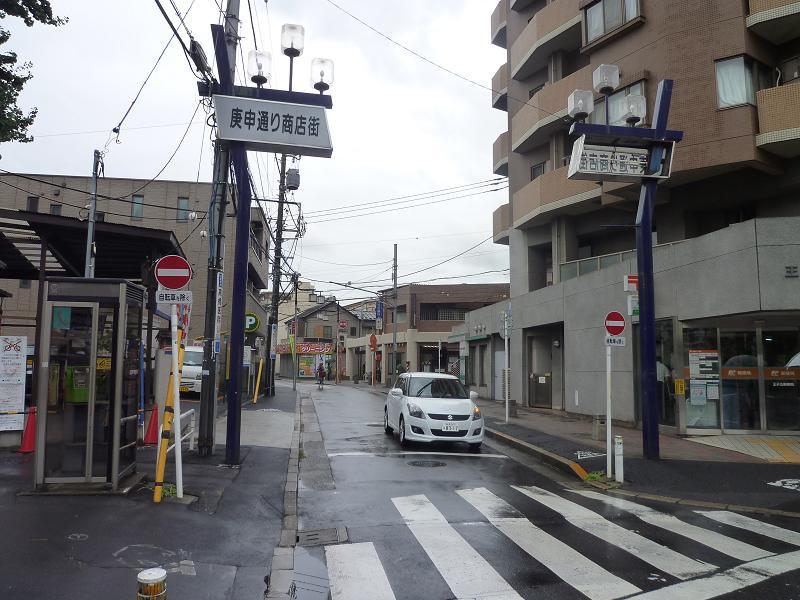|
|
Kita-ku, Tokyo
東京都北区
|
|
Tokyo Metro Nanboku Line "Kamiya prince" walk 6 minutes
東京メトロ南北線「王子神谷」歩6分
|
|
Prime location of 6 minutes from the station, Supermarket, Local mall neighborhood, Nursery, kindergarten, Elementary school also live close to easy living environment
駅より6分の好立地、スーパー、地元商店街近隣、保育園、幼稚園、小学校も近隣にあり住みやすい住環境
|
|
Fiscal year Available, System kitchen, Flat to the station, A quiet residential area, Washbasin with shower, 2-story, Warm water washing toilet seat, TV monitor interphone, All living room flooring, Walk-in closet, Flat terrain, Attic storage
年度内入居可、システムキッチン、駅まで平坦、閑静な住宅地、シャワー付洗面台、2階建、温水洗浄便座、TVモニタ付インターホン、全居室フローリング、ウォークインクロゼット、平坦地、屋根裏収納
|
Features pickup 特徴ピックアップ | | Fiscal year Available / System kitchen / Flat to the station / A quiet residential area / Washbasin with shower / 2-story / Warm water washing toilet seat / TV monitor interphone / All living room flooring / Walk-in closet / Flat terrain / Attic storage 年度内入居可 /システムキッチン /駅まで平坦 /閑静な住宅地 /シャワー付洗面台 /2階建 /温水洗浄便座 /TVモニタ付インターホン /全居室フローリング /ウォークインクロゼット /平坦地 /屋根裏収納 |
Price 価格 | | 23.8 million yen 2380万円 |
Floor plan 間取り | | 1DK + 2S (storeroom) 1DK+2S(納戸) |
Units sold 販売戸数 | | 1 units 1戸 |
Land area 土地面積 | | 33.28 sq m (measured) 33.28m2(実測) |
Building area 建物面積 | | 39.76 sq m (measured) 39.76m2(実測) |
Driveway burden-road 私道負担・道路 | | Nothing, East 3.2m width (contact the road width 3.7m) 無、東3.2m幅(接道幅3.7m) |
Completion date 完成時期(築年月) | | October 2013 2013年10月 |
Address 住所 | | Kita-ku, Tokyo Toshima 8 東京都北区豊島8 |
Traffic 交通 | | Tokyo Metro Nanboku Line "Kamiya prince" walk 6 minutes
JR Keihin Tohoku Line "Higashijujo" walk 22 minutes Toden Arakawa Line "Ojiekimae" walk 23 minutes 東京メトロ南北線「王子神谷」歩6分
JR京浜東北線「東十条」歩22分都電荒川線「王子駅前」歩23分
|
Related links 関連リンク | | [Related Sites of this company] 【この会社の関連サイト】 |
Contact お問い合せ先 | | (Ltd.) trad ・ Works TEL: 0800-602-6526 [Toll free] mobile phone ・ Also available from PHS
Caller ID is not notified
Please contact the "saw SUUMO (Sumo)"
If it does not lead, If the real estate company (株)トラッド・ワークスTEL:0800-602-6526【通話料無料】携帯電話・PHSからもご利用いただけます
発信者番号は通知されません
「SUUMO(スーモ)を見た」と問い合わせください
つながらない方、不動産会社の方は
|
Building coverage, floor area ratio 建ぺい率・容積率 | | 60% ・ 200% 60%・200% |
Time residents 入居時期 | | Consultation 相談 |
Land of the right form 土地の権利形態 | | Ownership 所有権 |
Structure and method of construction 構造・工法 | | Wooden 2-story (framing method) 木造2階建(軸組工法) |
Use district 用途地域 | | One dwelling 1種住居 |
Other limitations その他制限事項 | | Set-back: already セットバック:済 |
Overview and notices その他概要・特記事項 | | Facilities: Public Water Supply, This sewage, City gas, Building confirmation number: No. 01891 設備:公営水道、本下水、都市ガス、建築確認番号:第01891号 |
Company profile 会社概要 | | <Mediation> Governor of Tokyo (1) No. 093970 (Ltd.) trad ・ Works Yubinbango173-0026 Itabashi-ku, Tokyo Nakamaru-cho, 51-11 <仲介>東京都知事(1)第093970号(株)トラッド・ワークス〒173-0026 東京都板橋区中丸町51-11 |



