New Homes » Kanto » Tokyo » Kita-ku
 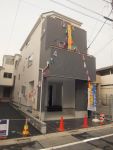
| | Kita-ku, Tokyo 東京都北区 |
| JR Saikyo Line "Ukima Funato" walk 7 minutes JR埼京線「浮間舟渡」歩7分 |
| Significant price change! 12 / With 13 ☆ Large 4LDK ☆ LDK17 Pledge ☆ Building area Beyond all building 110 sq m ☆ Flat 35S corresponding ☆ The entire surface of the road, Surrounding roads also widely green are also many cozy living environment ☆ 大幅価格変更!12/13付 ☆大型4LDK☆LDK17帖☆建物面積 全棟110m2越え☆ フラット35S対応☆ 全面道路、周辺道路も広く緑も多く居心地の良い居住環境です☆ |
| JR Saikyo Line Ukima-Funado Station 7 min walk ※ Direct to Ikebukuro Station 13 minutes ※ Direct 18-minute commute to Shinjuku Station, It is very convenient, such as school ☆ I'd love to, Why not try to please consider this opportunity? ☆ We look forward to Contact Us ☆ JR埼京線 浮間舟渡駅 徒歩7分 ※池袋駅まで直通 13分 ※新宿駅まで直通18分通勤、通学などもとても便利ですよ☆ 是非、この機会に御検討してみては如何でしょうか?☆お問合せお待ちしております☆ |
Features pickup 特徴ピックアップ | | Long-term high-quality housing / Corresponding to the flat-35S / Year Available / Facing south / System kitchen / Bathroom Dryer / A quiet residential area / LDK15 tatami mats or more / Or more before road 6m / Toilet 2 places / Bathroom 1 tsubo or more / 2 or more sides balcony / South balcony / Double-glazing / Leafy residential area / Water filter / Three-story or more / City gas 長期優良住宅 /フラット35Sに対応 /年内入居可 /南向き /システムキッチン /浴室乾燥機 /閑静な住宅地 /LDK15畳以上 /前道6m以上 /トイレ2ヶ所 /浴室1坪以上 /2面以上バルコニー /南面バルコニー /複層ガラス /緑豊かな住宅地 /浄水器 /3階建以上 /都市ガス | Event information イベント情報 | | Local guide Board (Please be sure to ask in advance) schedule / Every Saturday, Sunday and public holidays time / 9:00 ~ 19:00 Thank you for seeing ☆ Weekday, Regardless of holiday can be your tour so please feel free to contact us ☆ When your tour is sorry to trouble you, but please contact us always ☆ We will correspond be happy time outside of your tour ☆ ☆ We look forward to Contact Us ☆ 現地案内会(事前に必ずお問い合わせください)日程/毎週土日祝時間/9:00 ~ 19:00ご覧頂き有難う御座います☆ 平日、休日問わず御見学可能ですのでお気軽にお問合せ下さい☆御見学の際はお手数ですが必ずお問合せ願います☆ 時間外の御見学も喜んで対応致します☆☆お問合せお待ちしております☆ | Price 価格 | | 39,800,000 yen ~ 45,800,000 yen 3980万円 ~ 4580万円 | Floor plan 間取り | | 2LDK + 2S (storeroom) ~ 4LDK 2LDK+2S(納戸) ~ 4LDK | Units sold 販売戸数 | | 4 units 4戸 | Total units 総戸数 | | 4 units 4戸 | Land area 土地面積 | | 72.58 sq m ~ 102.69 sq m (registration) 72.58m2 ~ 102.69m2(登記) | Building area 建物面積 | | 112.59 sq m ~ 115.83 sq m (registration) 112.59m2 ~ 115.83m2(登記) | Driveway burden-road 私道負担・道路 | | South road width: 6m, Agreement road width, 4m 南道路幅:6m、協定道路幅、4m | Completion date 完成時期(築年月) | | In late September 2013 2013年9月下旬 | Address 住所 | | Kita-ku, Tokyo Ukima 4 東京都北区浮間4 | Traffic 交通 | | JR Saikyo Line "Ukima Funato" walk 7 minutes
JR Saikyo Line "North Akabane" walk 13 minutes
Toei Mita Line "Sakagami Shimura" walk 25 minutes JR埼京線「浮間舟渡」歩7分
JR埼京線「北赤羽」歩13分
都営三田線「志村坂上」歩25分
| Related links 関連リンク | | [Related Sites of this company] 【この会社の関連サイト】 | Person in charge 担当者より | | Person in charge of Ozone Kei Age: The day-to-day study in the way which you can choose in charge of looking for 20 generations you live! When your guide, Bright and fun! Also we try to guide you in an atmosphere that can be to feel free question and from customers! Trifle is also Please feel free to contact us! 担当者大曽根 慶年齢:20代お客様のお住まい探しの担当に選んで頂ける様日々勉強中です!御案内の際は、明るく楽しく!また質問などをお客様から気軽にして頂ける雰囲気でのご案内を心がけています!些細な事でもお気軽にお問合せ下さい! | Contact お問い合せ先 | | TEL: 0800-603-8972 [Toll free] mobile phone ・ Also available from PHS
Caller ID is not notified
Please contact the "saw SUUMO (Sumo)"
If it does not lead, If the real estate company TEL:0800-603-8972【通話料無料】携帯電話・PHSからもご利用いただけます
発信者番号は通知されません
「SUUMO(スーモ)を見た」と問い合わせください
つながらない方、不動産会社の方は
| Building coverage, floor area ratio 建ぺい率・容積率 | | Kenpei rate: 60% 建ペい率:60% | Time residents 入居時期 | | Consultation 相談 | Land of the right form 土地の権利形態 | | Ownership 所有権 | Use district 用途地域 | | Semi-industrial 準工業 | Land category 地目 | | Residential land 宅地 | Other limitations その他制限事項 | | Quasi-fire zones, Some agreement passage 準防火地域、一部協定通路 | Overview and notices その他概要・特記事項 | | Contact: Ozone Kei, Building confirmation number: first 12UDI2S Ken 04445 担当者:大曽根 慶、建築確認番号:第12UDI2S建04445 | Company profile 会社概要 | | <Mediation> Governor of Tokyo (1) No. 089925 (Ltd.) Buyer's style Yubinbango173-0004 Itabashi-ku, Tokyo Itabashi 3-2-8 <仲介>東京都知事(1)第089925号(株)バイヤーズスタイル〒173-0004 東京都板橋区板橋3-2-8 |
Local appearance photo現地外観写真 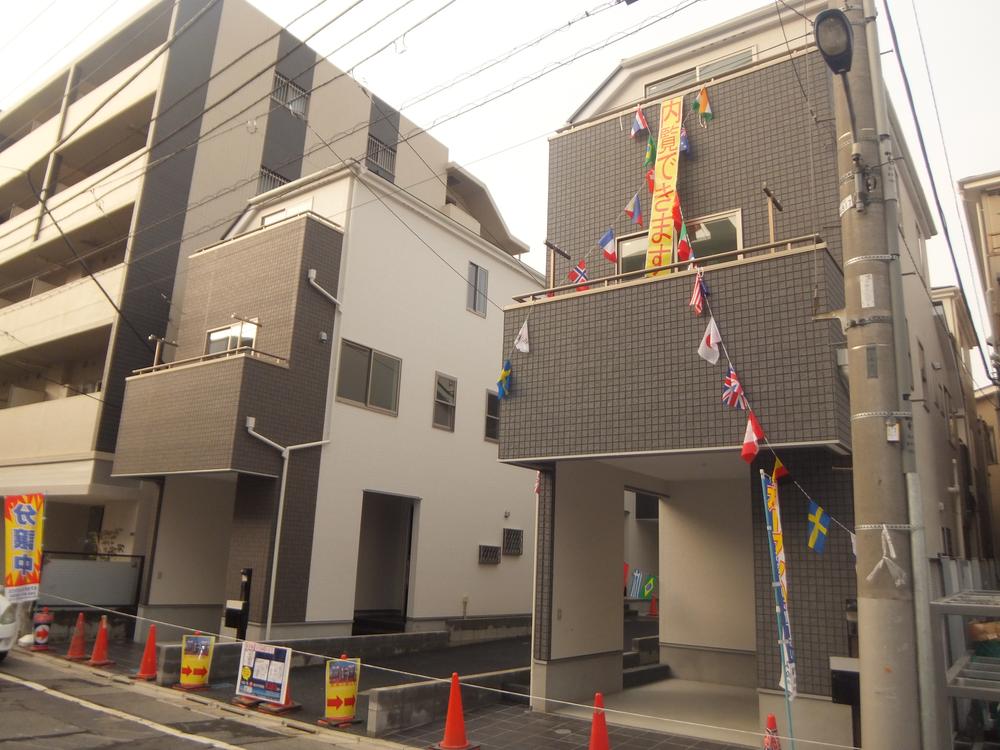 Local (12 May 2013) Shooting It was price change ☆
現地(2013年12月)撮影 価格変更しました☆
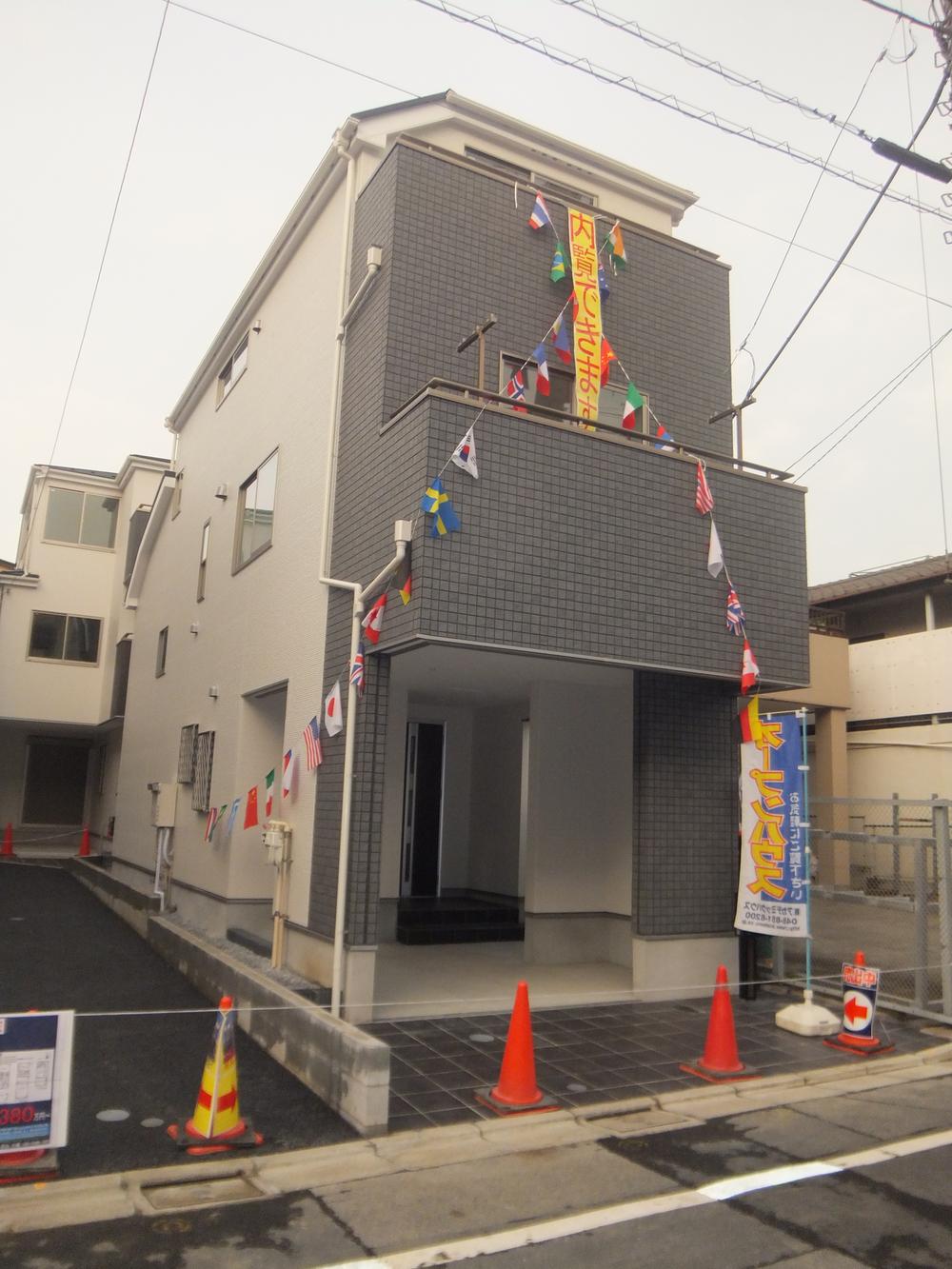 Local (12 May 2013) Shooting
現地(2013年12月)撮影
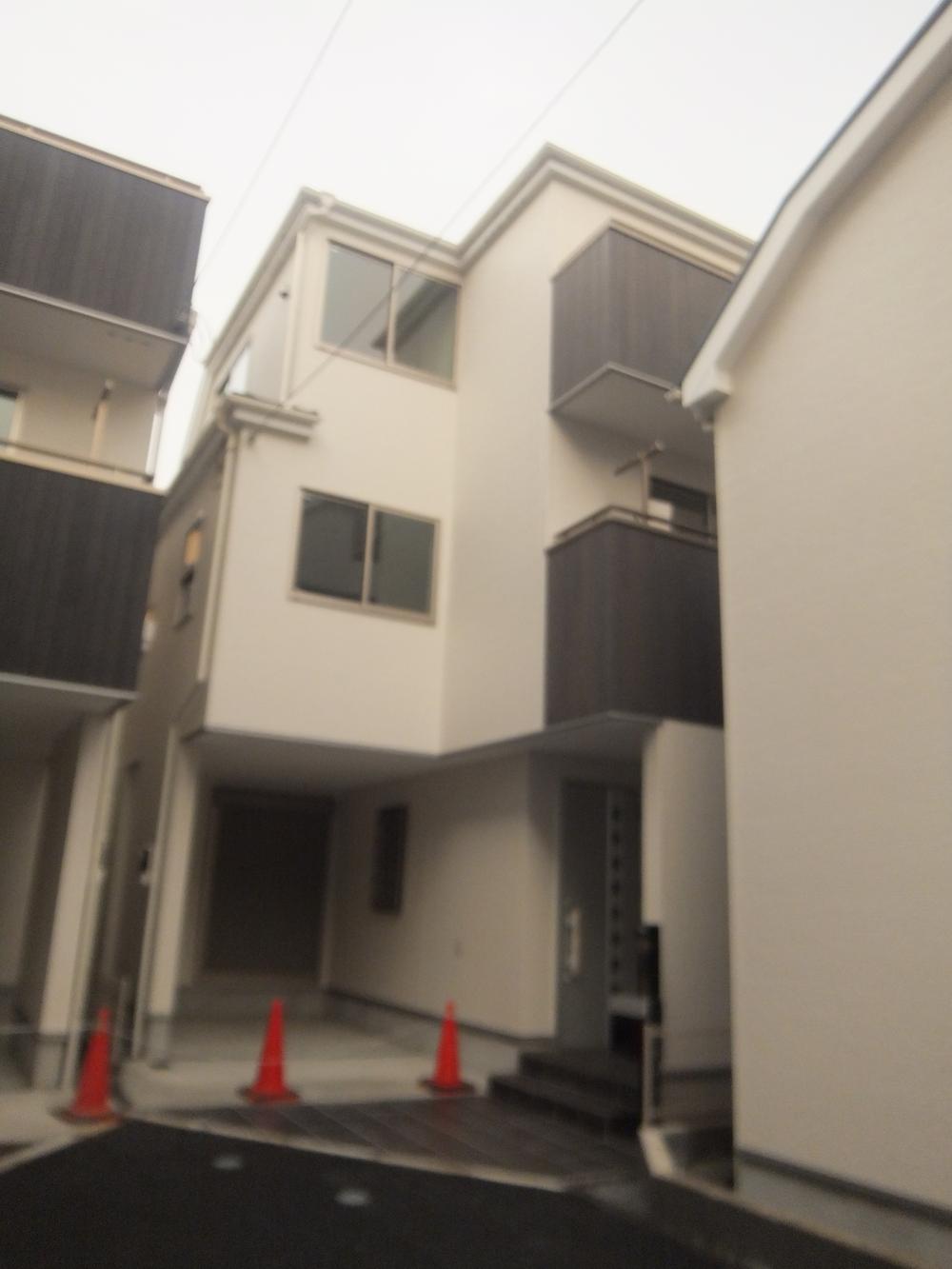 Local (12 May 2013) Shooting
現地(2013年12月)撮影
Floor plan間取り図 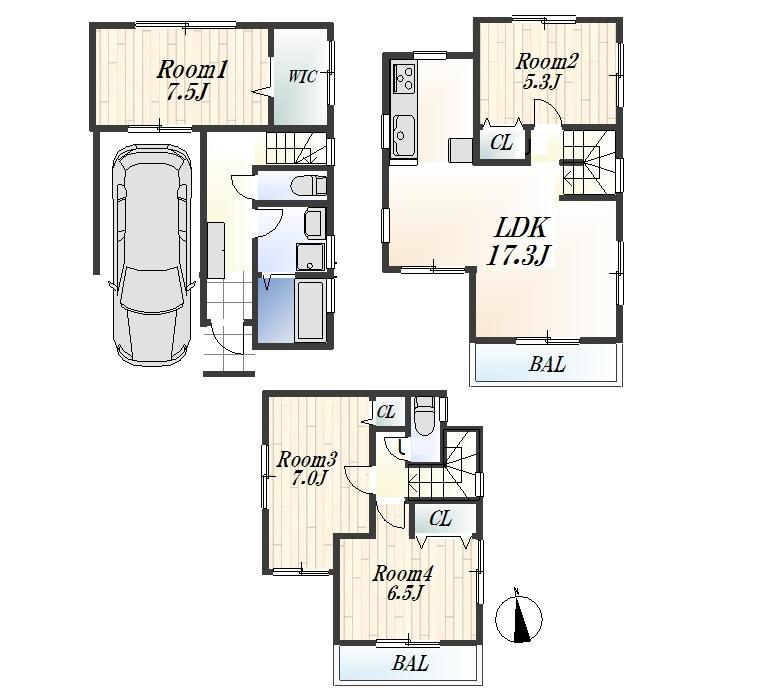 (Building 2), Price 43,800,000 yen, 4LDK, Land area 102.69 sq m , Building area 112.59 sq m
(2号棟)、価格4380万円、4LDK、土地面積102.69m2、建物面積112.59m2
Entrance玄関 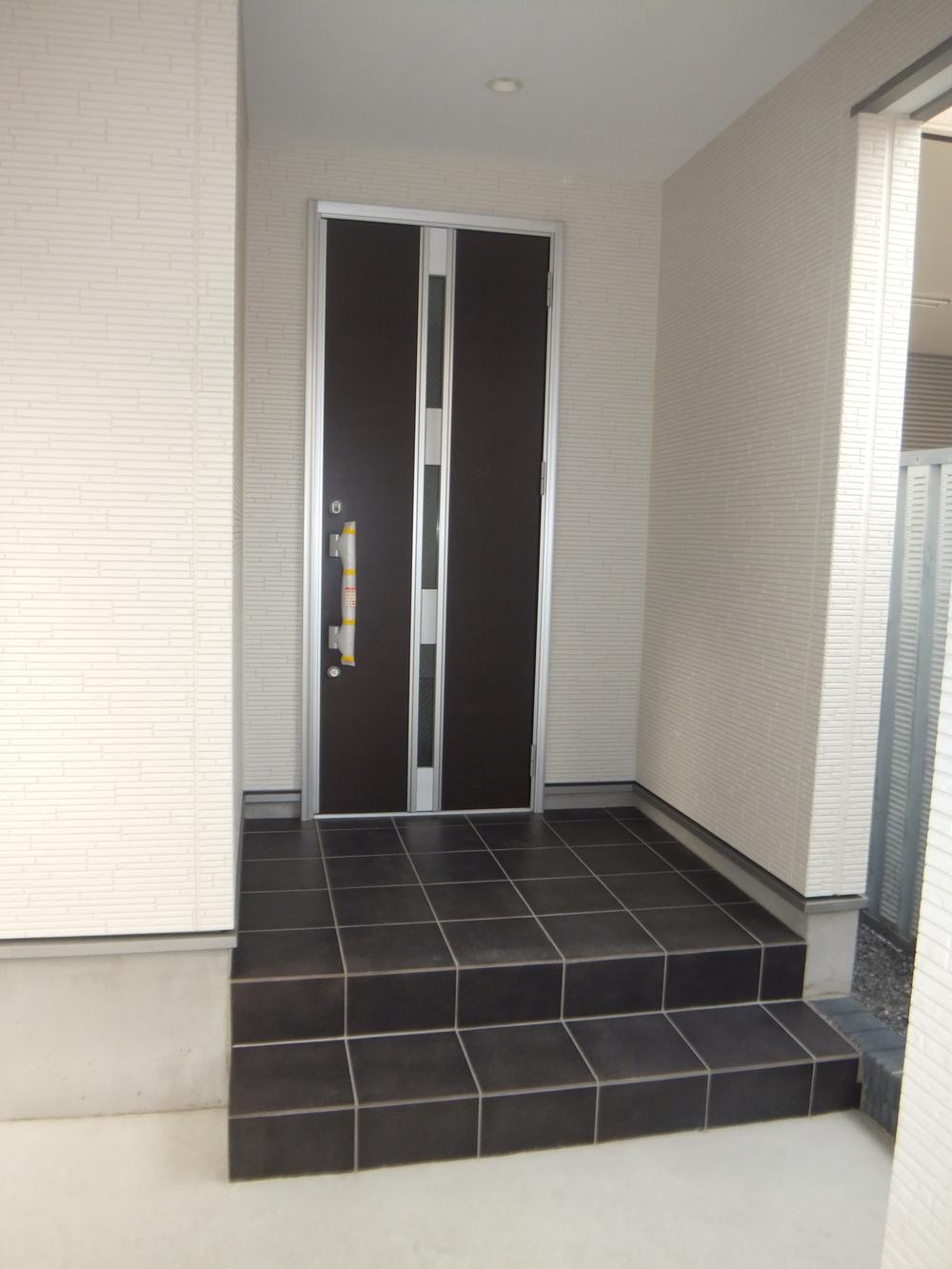 Local (12 May 2013) Shooting
現地(2013年12月)撮影
Livingリビング 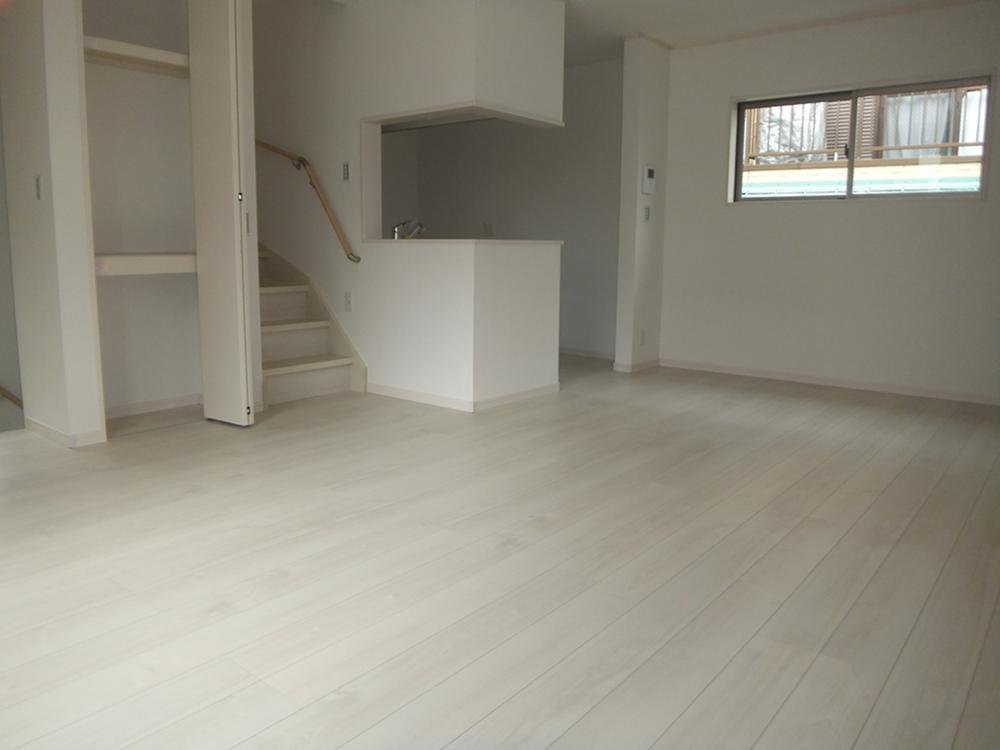 Local (November 7, 2013) Shooting
現地(2013年11月7日)撮影
Bathroom浴室 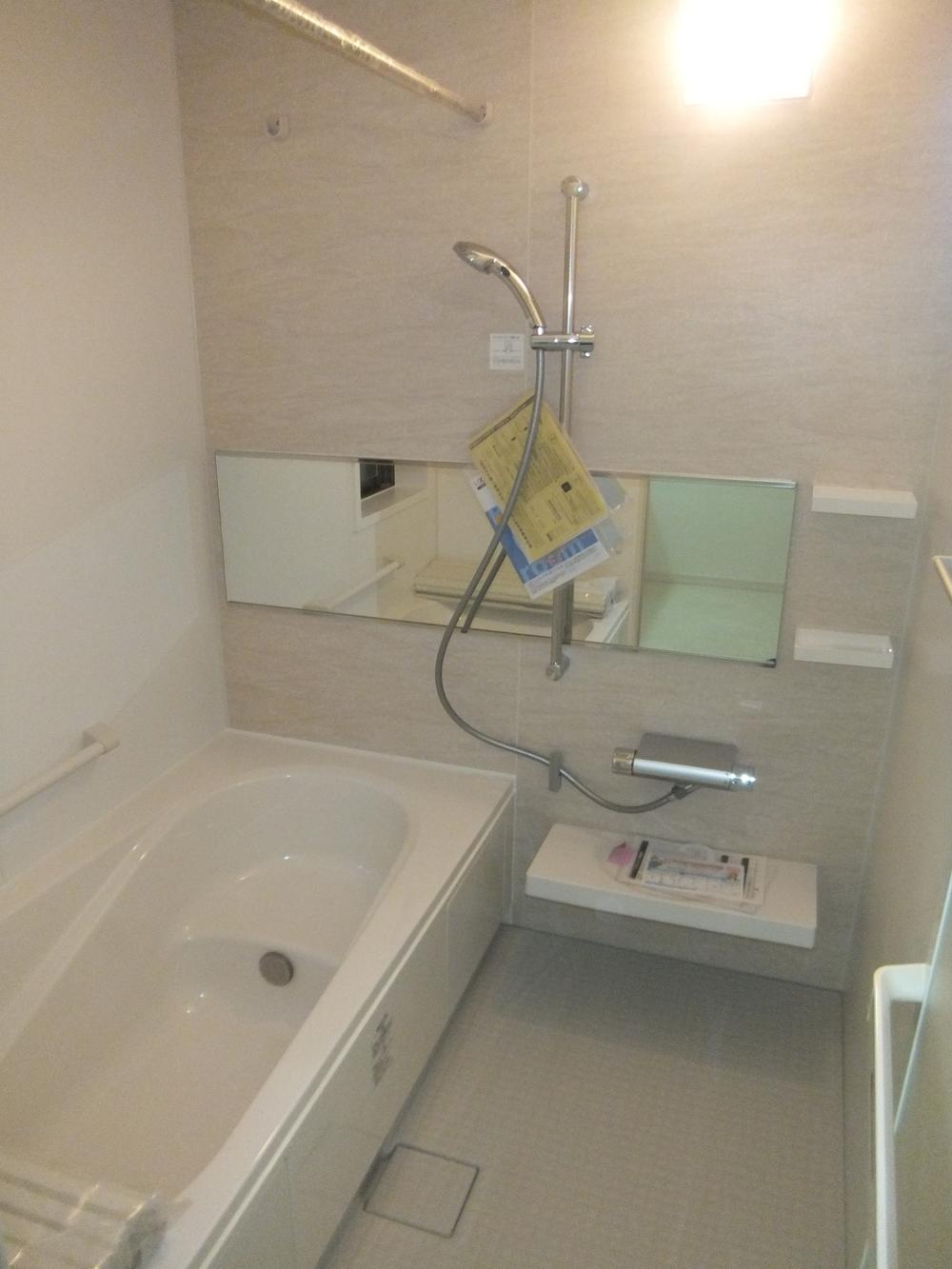 Local (November 7, 2013) Shooting
現地(2013年11月7日)撮影
Kitchenキッチン 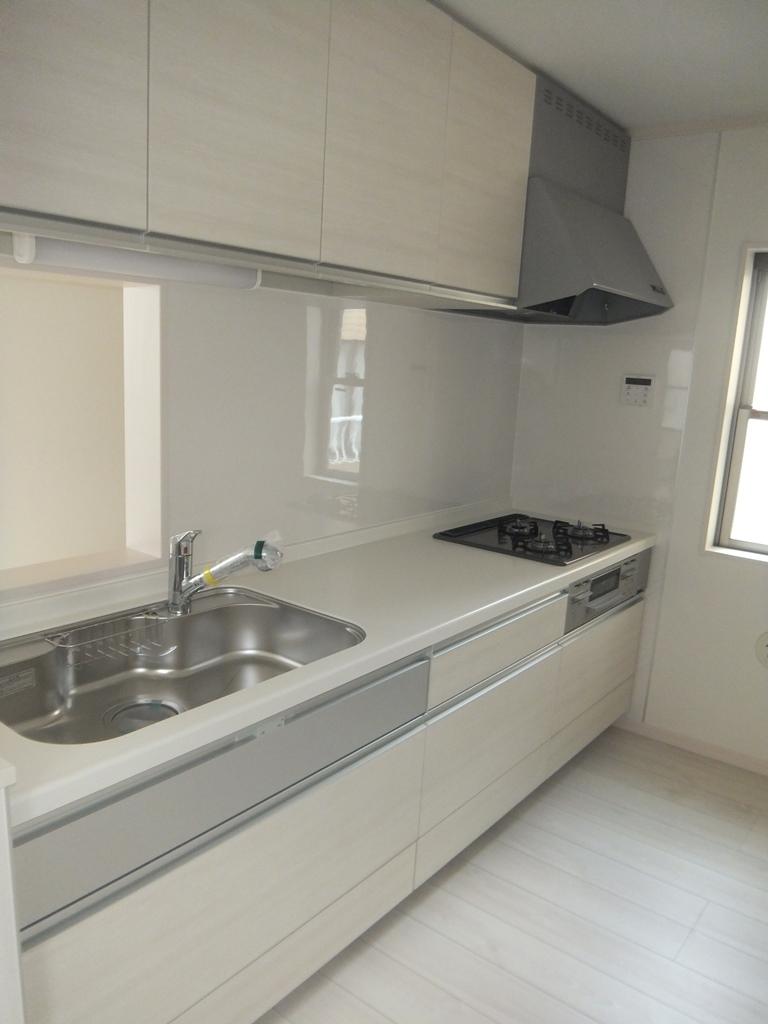 Local (November 7, 2013) Shooting
現地(2013年11月7日)撮影
Non-living roomリビング以外の居室 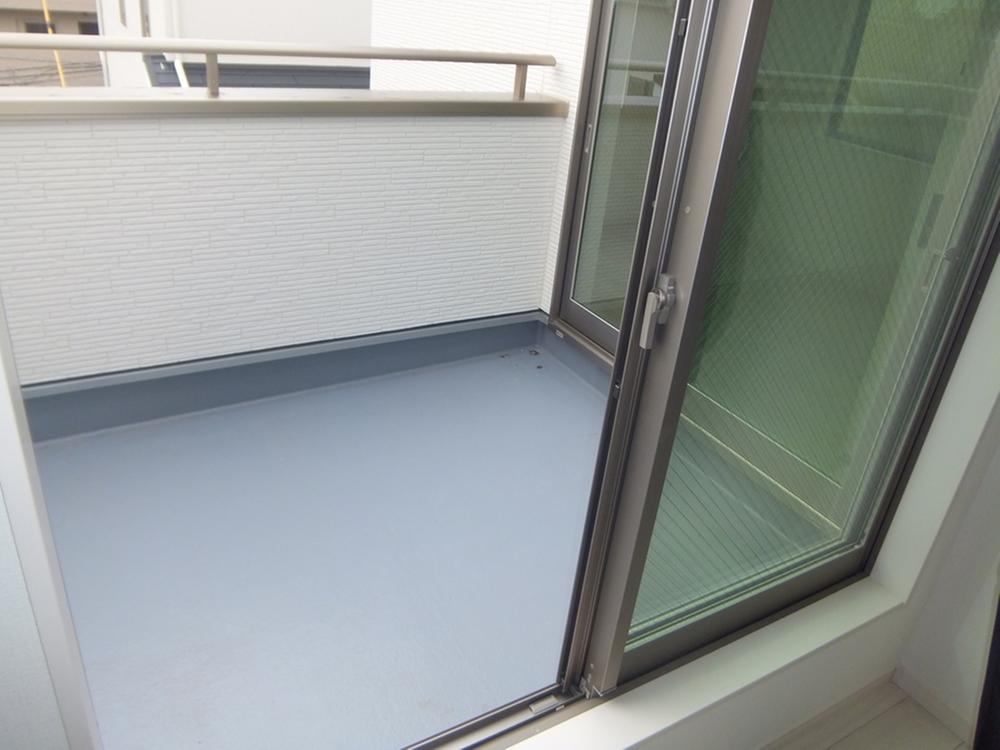 Local (November 7, 2013) Shooting
現地(2013年11月7日)撮影
Kitchenキッチン 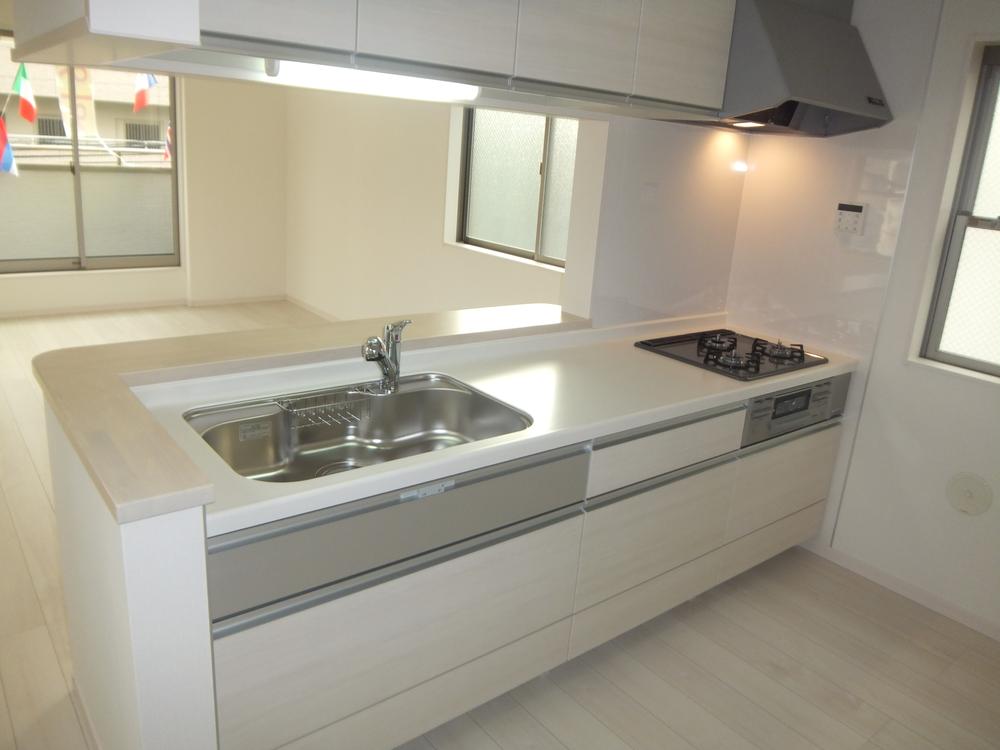 Local (November 7, 2013) Shooting
現地(2013年11月7日)撮影
Livingリビング 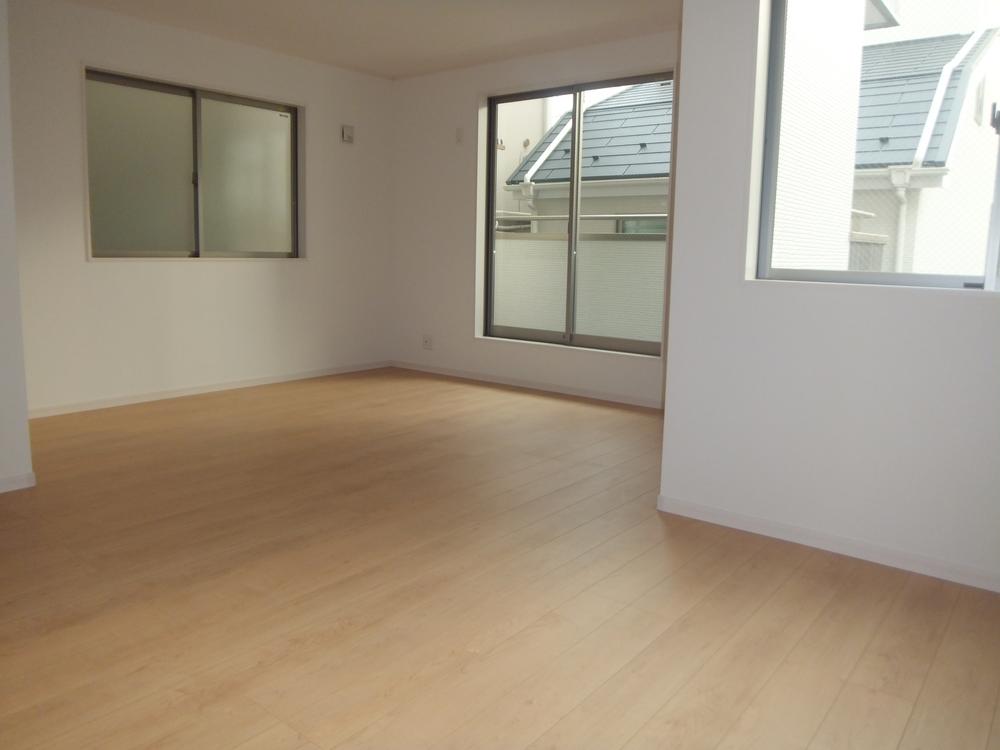 Local (November 7, 2013) Shooting
現地(2013年11月7日)撮影
Kitchenキッチン 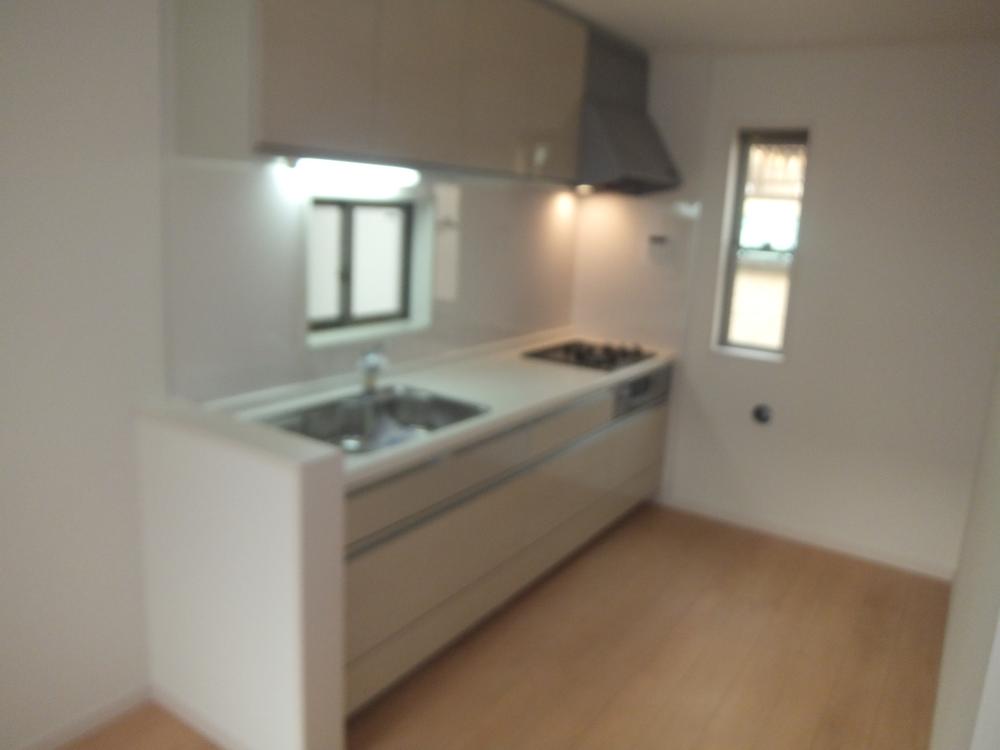 Local (November 7, 2013) Shooting
現地(2013年11月7日)撮影
Non-living roomリビング以外の居室 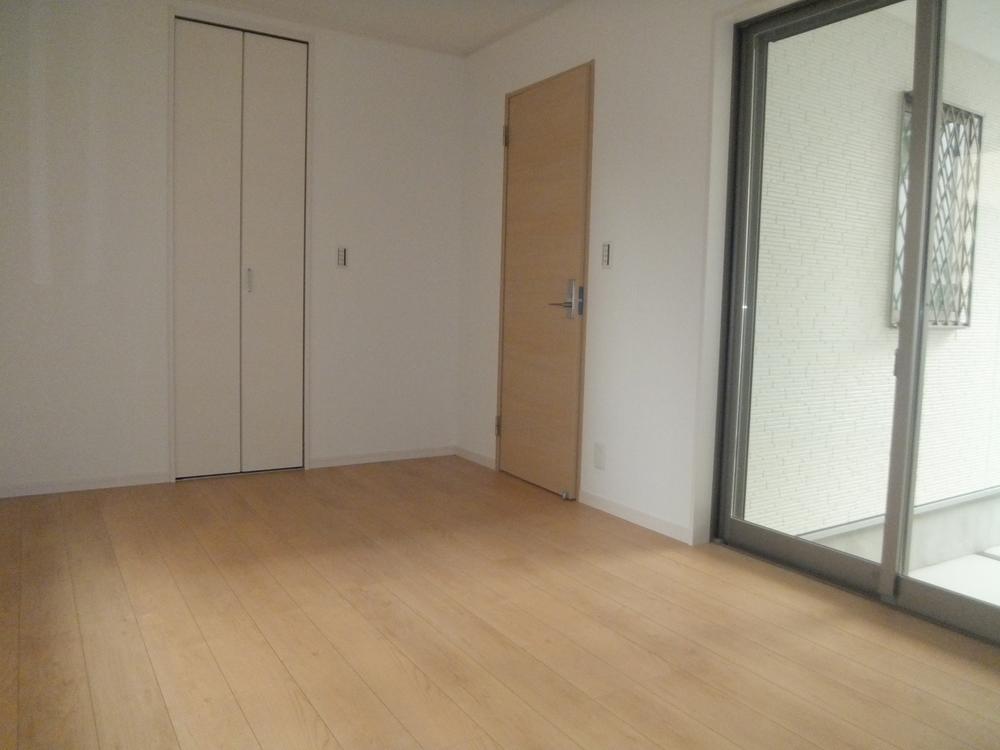 Local (November 7, 2013) Shooting
現地(2013年11月7日)撮影
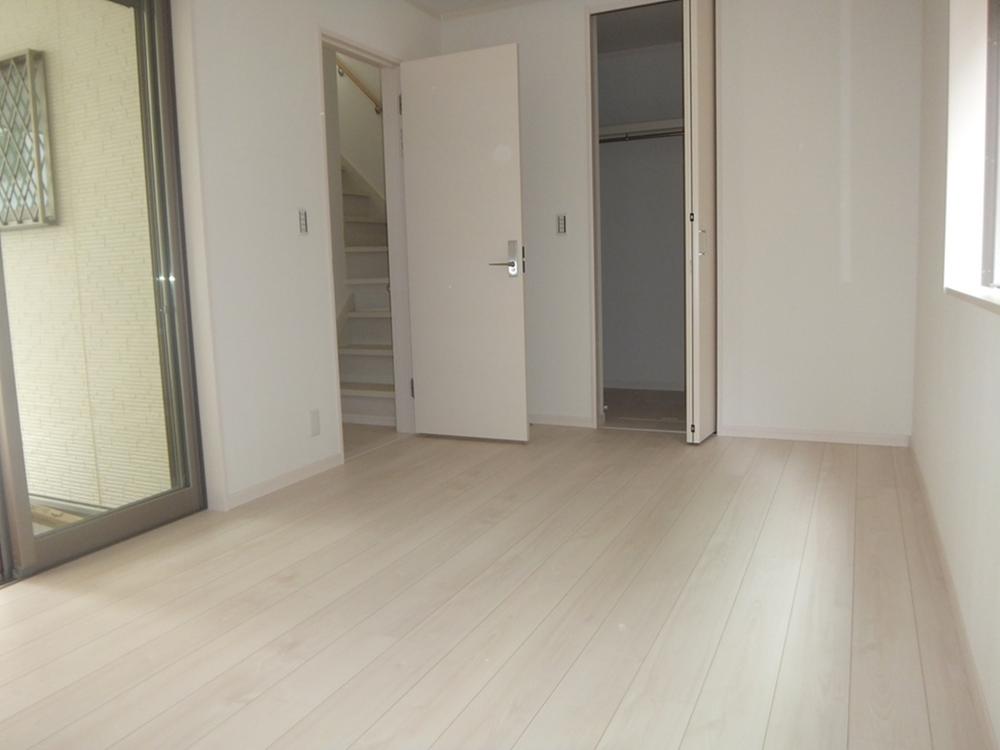 Local (November 7, 2013) Shooting
現地(2013年11月7日)撮影
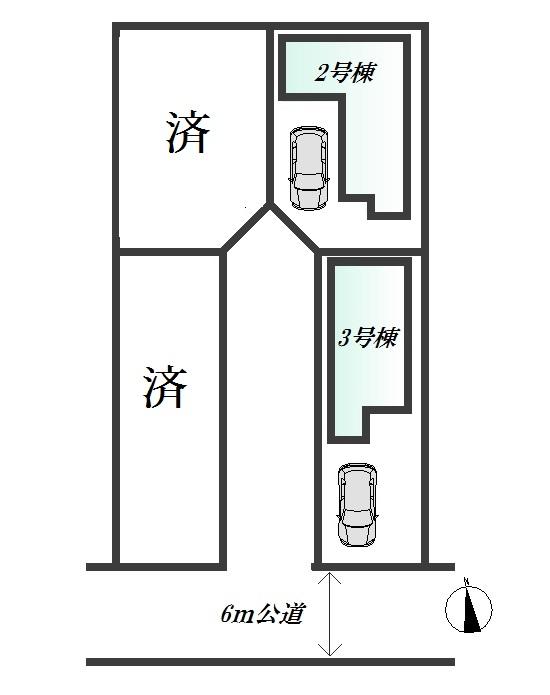 The entire compartment Figure
全体区画図
Floor plan間取り図 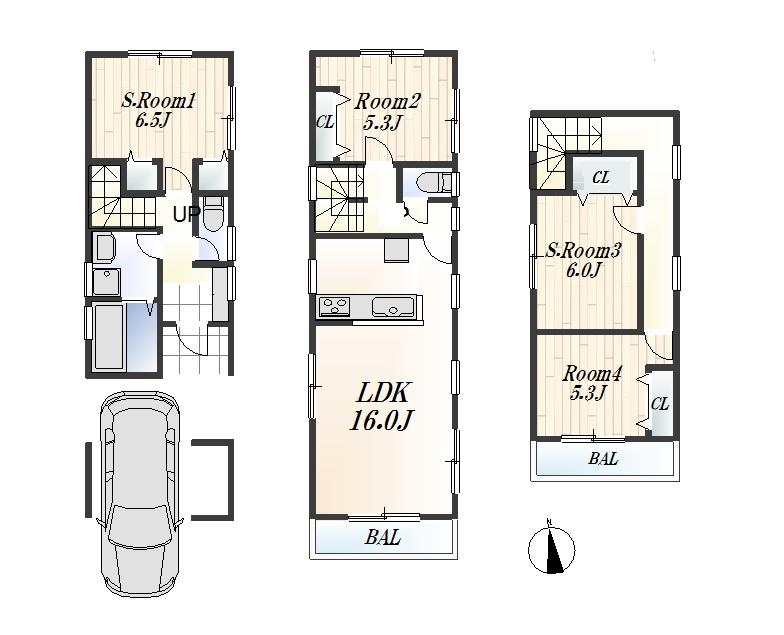 (3 Building), Price 45,800,000 yen, 2LDK+2S, Land area 72.58 sq m , Building area 115.83 sq m
(3号棟)、価格4580万円、2LDK+2S、土地面積72.58m2、建物面積115.83m2
Toiletトイレ 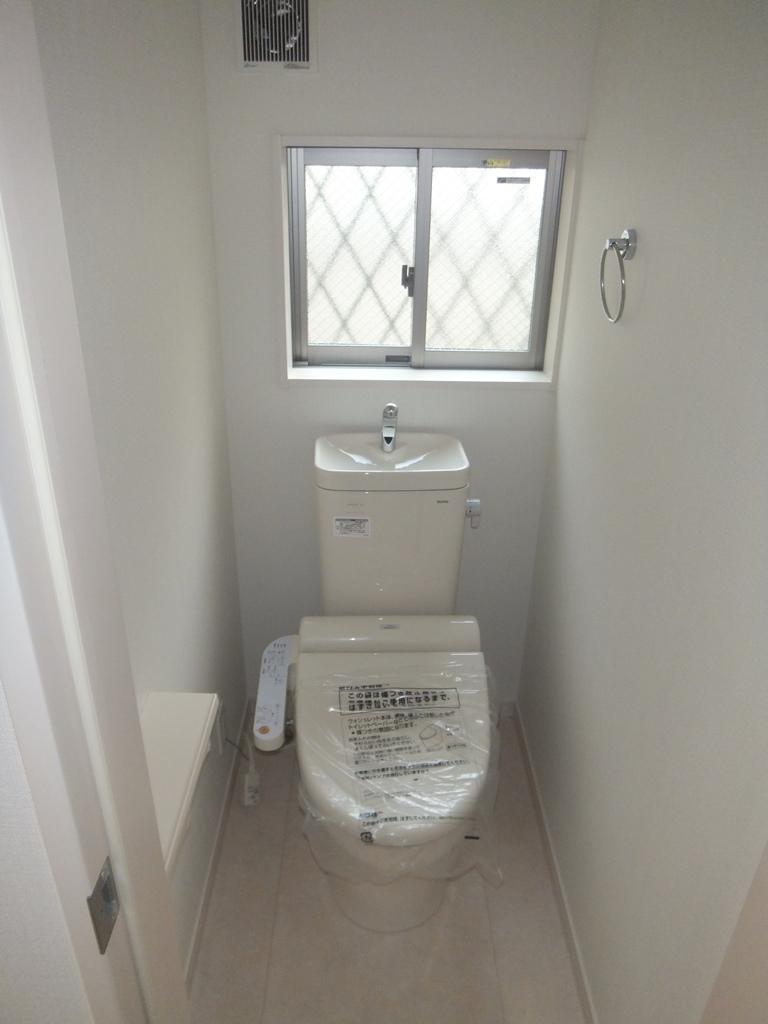 Local (November 7, 2013) Shooting
現地(2013年11月7日)撮影
Non-living roomリビング以外の居室 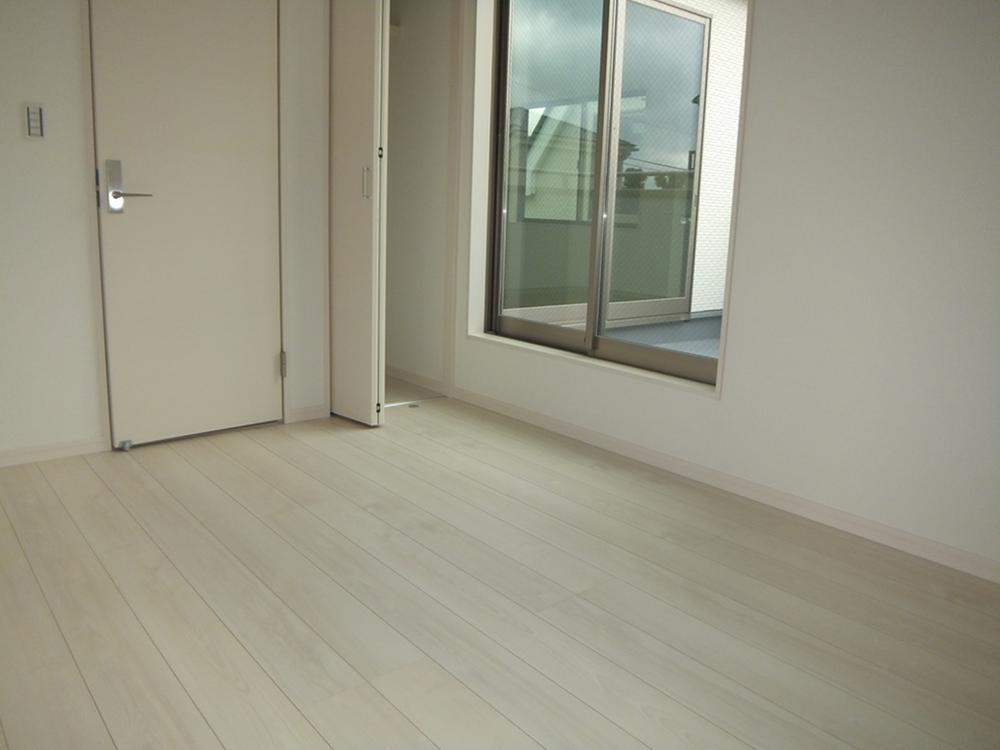 Local (November 7, 2013) Shooting
現地(2013年11月7日)撮影
Park公園 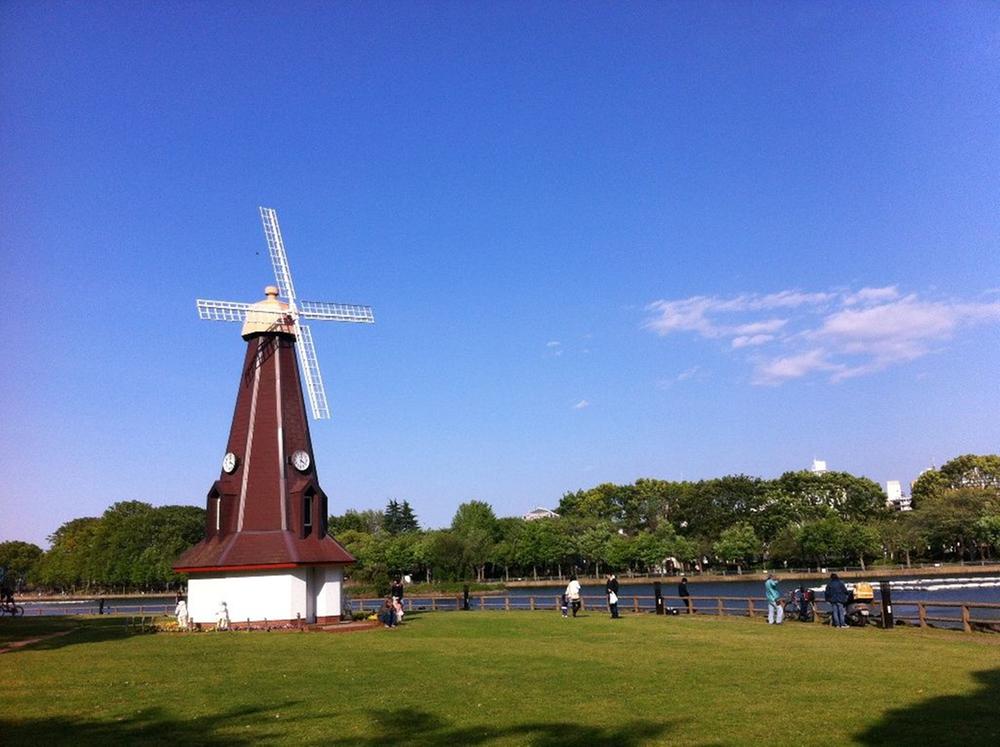 600m until Ukima park
浮間公園まで600m
Wash basin, toilet洗面台・洗面所 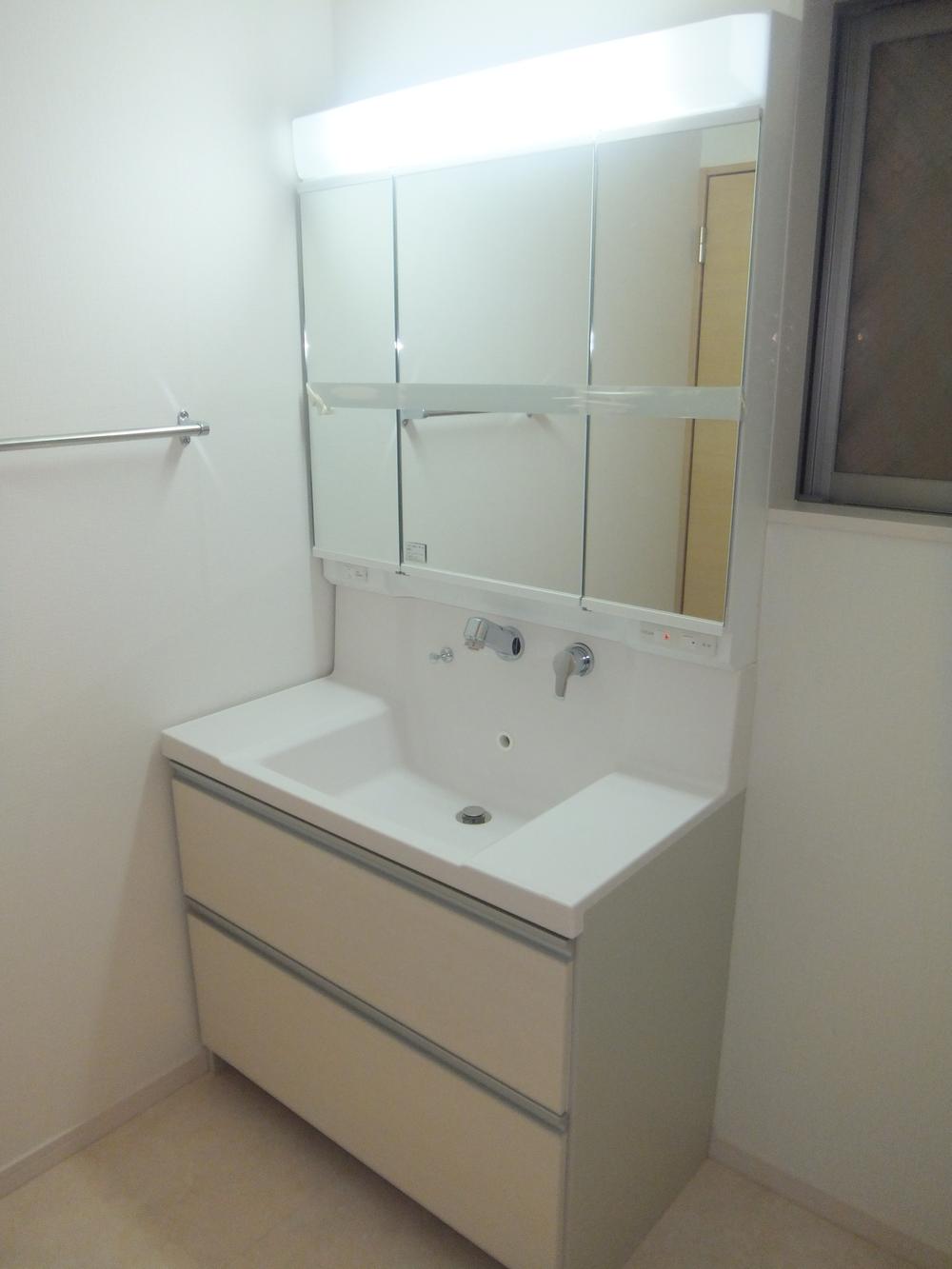 Local (November 7, 2013) Shooting
現地(2013年11月7日)撮影
Parking lot駐車場 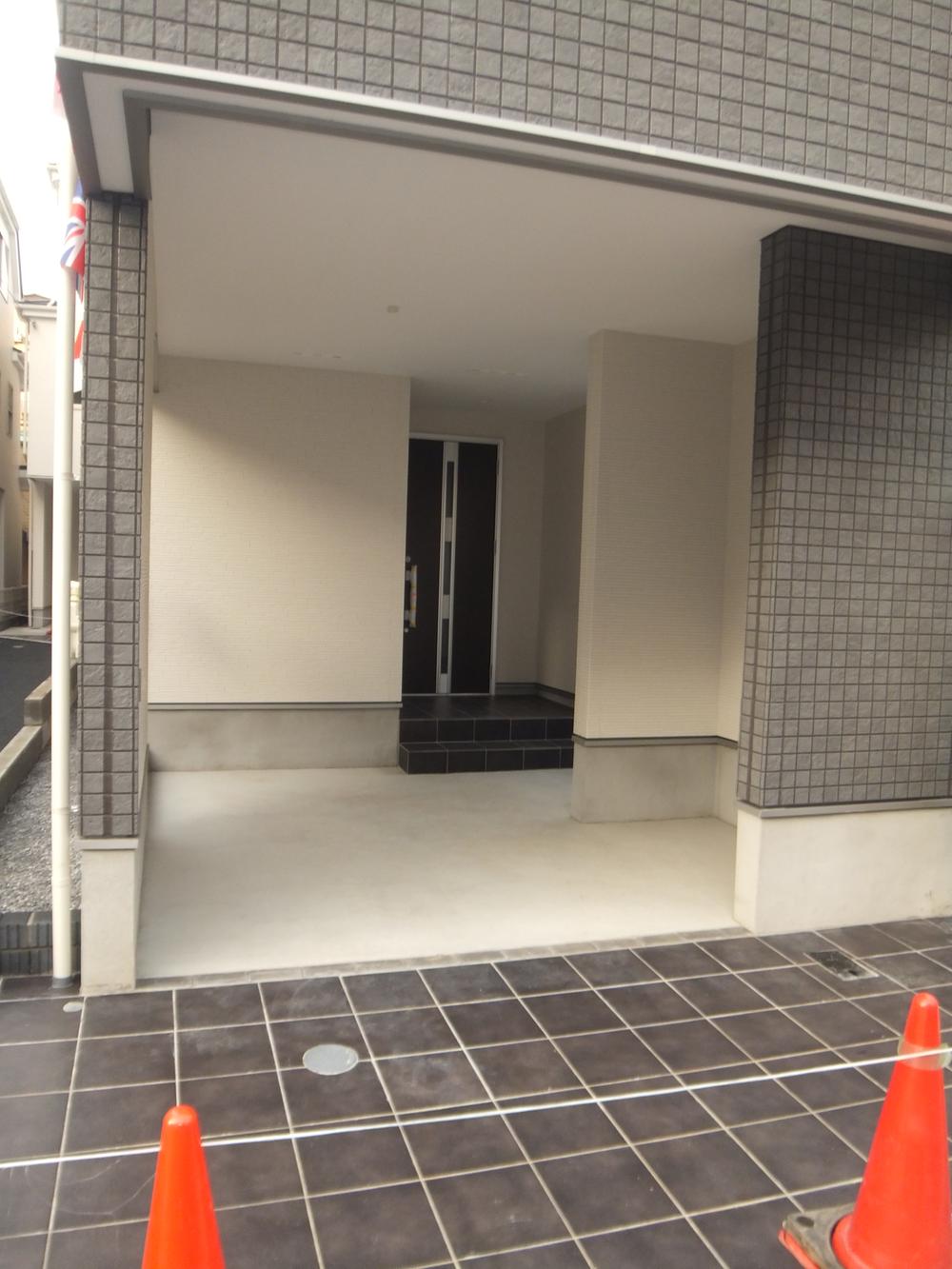 Local (12 May 2013) Shooting
現地(2013年12月)撮影
Location
|






















