New Homes » Kanto » Tokyo » Kita-ku
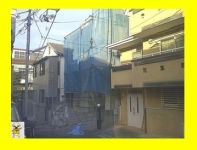 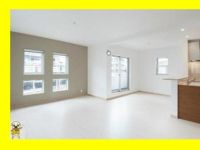
| | Kita-ku, Tokyo 東京都北区 |
| Toei Mita Line "Shin Itabashi" walk 9 minutes 都営三田線「新板橋」歩9分 |
| This is the area that combines the downtown taste and international surface Live 4LDK with excellent convenience Calm neighborhood environment is also attractive 下町風情と国際的な面を併せ持つエリアです 利便性に優れた4LDKのお住まい 落ち着いた近隣環境も魅力です |
| 2 along the line more accessible, System kitchen, LDK15 tatami mats or more, Around traffic fewer, Shaping land, Face-to-face kitchen, Bathroom 1 tsubo or more, All living room flooring, Three-story or more, City gas, All rooms are two-sided lighting 2沿線以上利用可、システムキッチン、LDK15畳以上、周辺交通量少なめ、整形地、対面式キッチン、浴室1坪以上、全居室フローリング、3階建以上、都市ガス、全室2面採光 |
Features pickup 特徴ピックアップ | | 2 along the line more accessible / System kitchen / LDK15 tatami mats or more / Around traffic fewer / Shaping land / Face-to-face kitchen / Bathroom 1 tsubo or more / All living room flooring / Three-story or more / City gas / All rooms are two-sided lighting 2沿線以上利用可 /システムキッチン /LDK15畳以上 /周辺交通量少なめ /整形地 /対面式キッチン /浴室1坪以上 /全居室フローリング /3階建以上 /都市ガス /全室2面採光 | Price 価格 | | 43,800,000 yen 4380万円 | Floor plan 間取り | | 4LDK 4LDK | Units sold 販売戸数 | | 1 units 1戸 | Land area 土地面積 | | 60.21 sq m 60.21m2 | Building area 建物面積 | | 88.47 sq m 88.47m2 | Driveway burden-road 私道負担・道路 | | Nothing, West 4m width (contact the road width 6.9m) 無、西4m幅(接道幅6.9m) | Completion date 完成時期(築年月) | | December 2013 2013年12月 | Address 住所 | | Kita-ku, Tokyo Takinogawa 4 東京都北区滝野川4 | Traffic 交通 | | Toei Mita Line "Shin Itabashi" walk 9 minutes
JR Saikyo Line "Jujo" walk 12 minutes
JR Saikyo Line "Itabashi" walk 14 minutes 都営三田線「新板橋」歩9分
JR埼京線「十条」歩12分
JR埼京線「板橋」歩14分
| Related links 関連リンク | | [Related Sites of this company] 【この会社の関連サイト】 | Person in charge 担当者より | | The person in charge Matsunaga Shintaro Age: 30 Daigyokai Experience: 7 years and had three people my own daughter, Six years old ・ Five ・ 3-year-old and a very busy we (especially my wife) spent. Also, I feel try to learn the importance of the future design. I think that if it is proposed purchase standing in the customer's point of view. 担当者松永 慎太郎年齢:30代業界経験:7年私自身娘3人抱えており、6歳・5歳・3歳と非常に忙しく(特に家内)過ごしております。また、将来設計の重要性を身にしみて感じております。お客様の立場に立ってご購入の提案が出来ればと思います。 | Contact お問い合せ先 | | TEL: 0120-021002 [Toll free] Please contact the "saw SUUMO (Sumo)" TEL:0120-021002【通話料無料】「SUUMO(スーモ)を見た」と問い合わせください | Building coverage, floor area ratio 建ぺい率・容積率 | | 60% ・ 150% 60%・150% | Land of the right form 土地の権利形態 | | Ownership 所有権 | Structure and method of construction 構造・工法 | | Wooden three-story 木造3階建 | Use district 用途地域 | | One middle and high 1種中高 | Overview and notices その他概要・特記事項 | | Contact: Matsunaga Shintaro, Building confirmation number: No. 13ABNT-01-0224 担当者:松永 慎太郎、建築確認番号:第13ABNT-01-0224号 | Company profile 会社概要 | | <Mediation> Governor of Tokyo (2) the first 084,904 No. Century 21 (Ltd.) all one Yubinbango114-0015 Kita-ku, Tokyo Nakazato 1-7-3 <仲介>東京都知事(2)第084904号センチュリー21(株)オールワン〒114-0015 東京都北区中里1-7-3 |
Local appearance photo現地外観写真 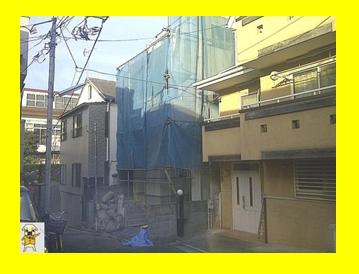 2013 / 12 / 16 shooting
2013/12/16撮影
Livingリビング 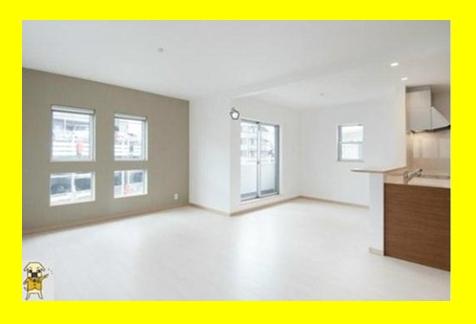 Reference Image
参考イメージ
Kitchenキッチン 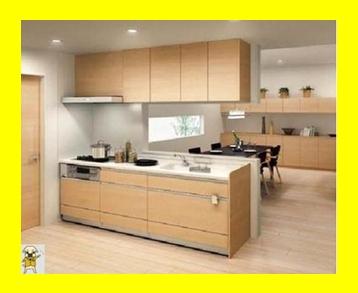 Reference Image
参考イメージ
Floor plan間取り図 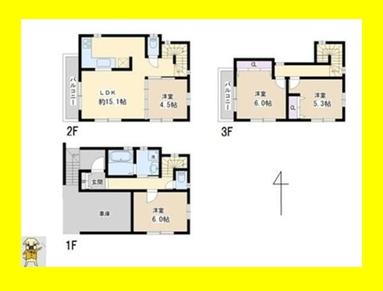 43,800,000 yen, 4LDK, Land area 60.21 sq m , Building area 88.47 sq m building area; 88.47 sq m
4380万円、4LDK、土地面積60.21m2、建物面積88.47m2 建物面積;88.47m2
Bathroom浴室 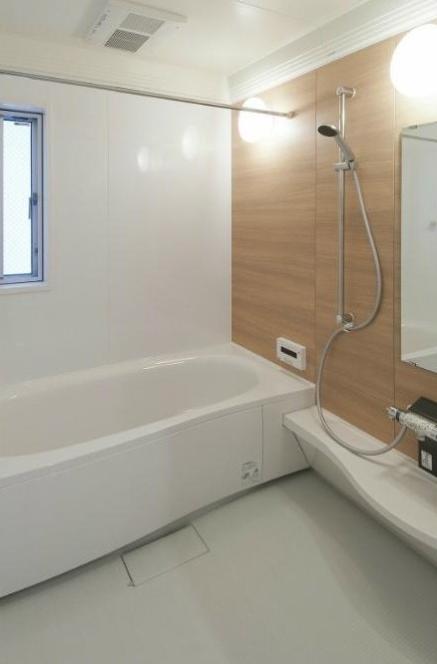 Reference Image
参考イメージ
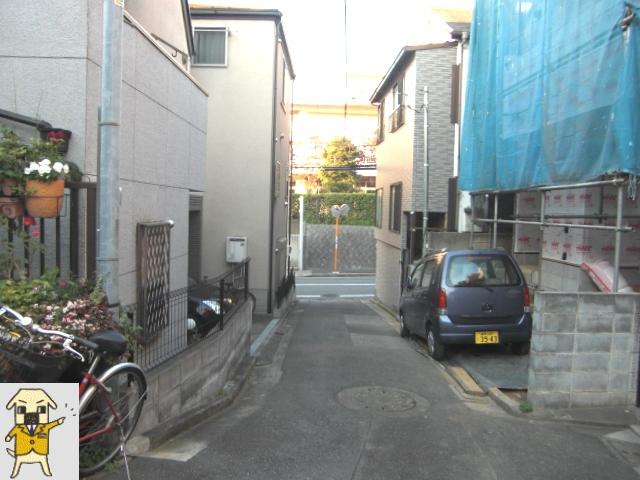 Local photos, including front road
前面道路含む現地写真
Station駅 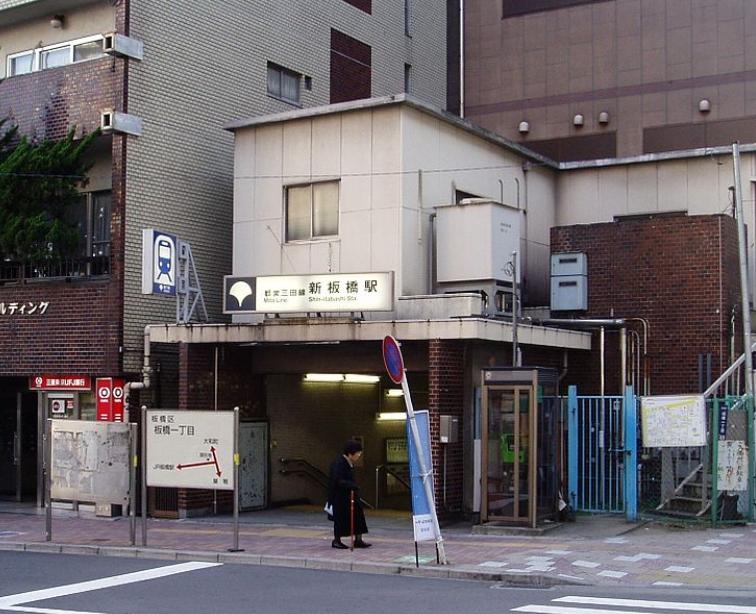 720m until Shin Itabashi Station
新板橋駅まで720m
View photos from the dwelling unit住戸からの眺望写真 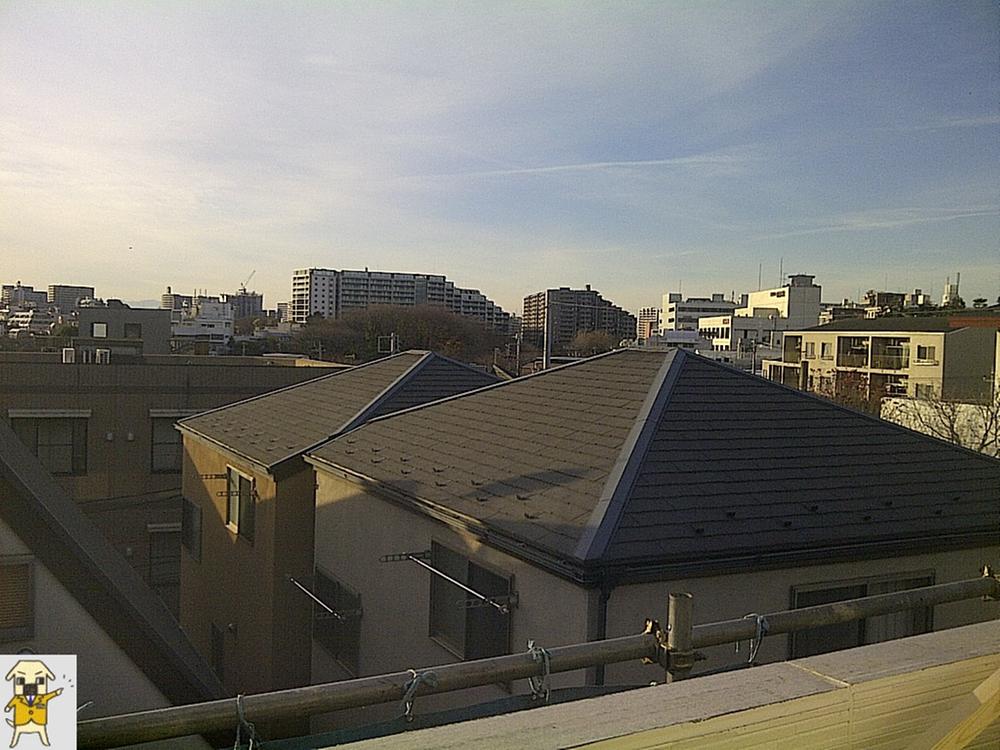 2013 / 12 / 16 shooting
2013/12/16撮影
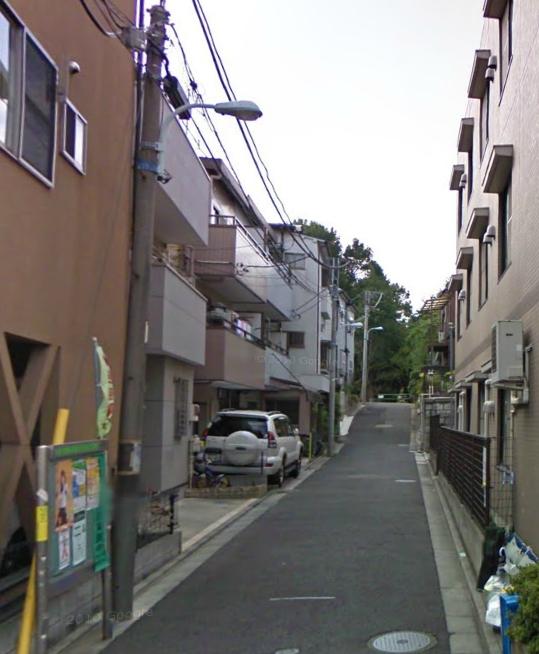 Local photos, including front road
前面道路含む現地写真
Station駅 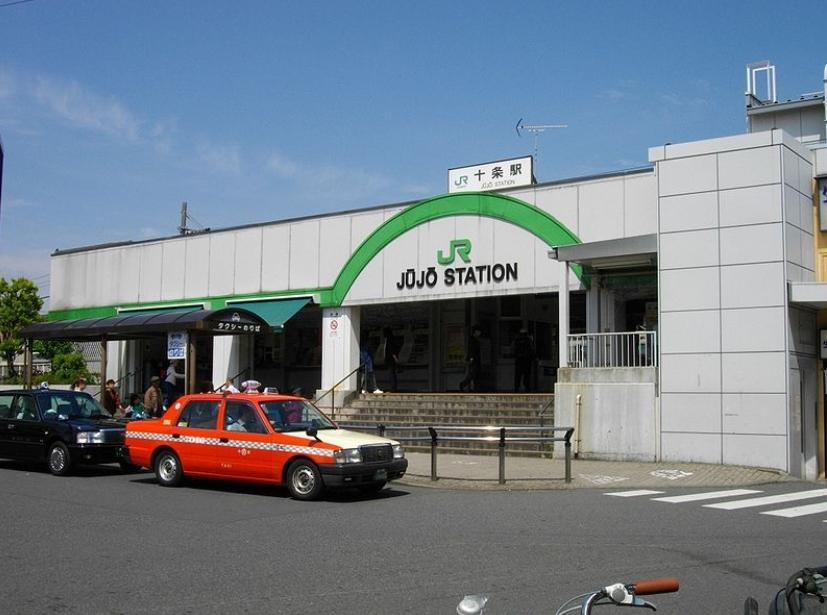 960m to Jujo Station
十条駅まで960m
Supermarketスーパー 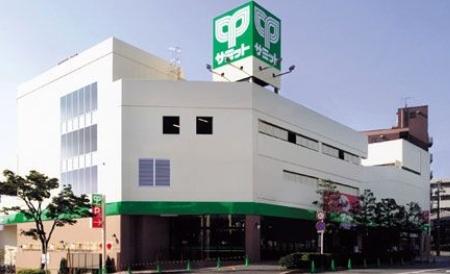 650m to Summit
サミットまで650m
Convenience storeコンビニ 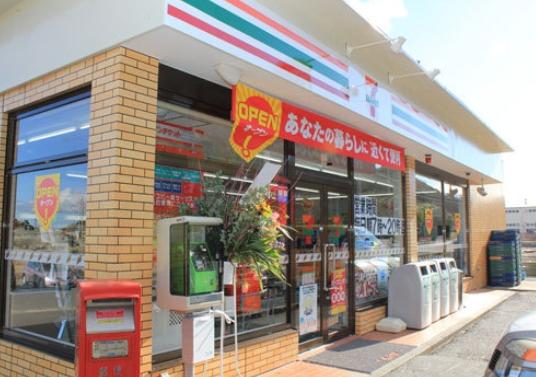 210m to Seven-Eleven
セブンイレブンまで210m
Hospital病院 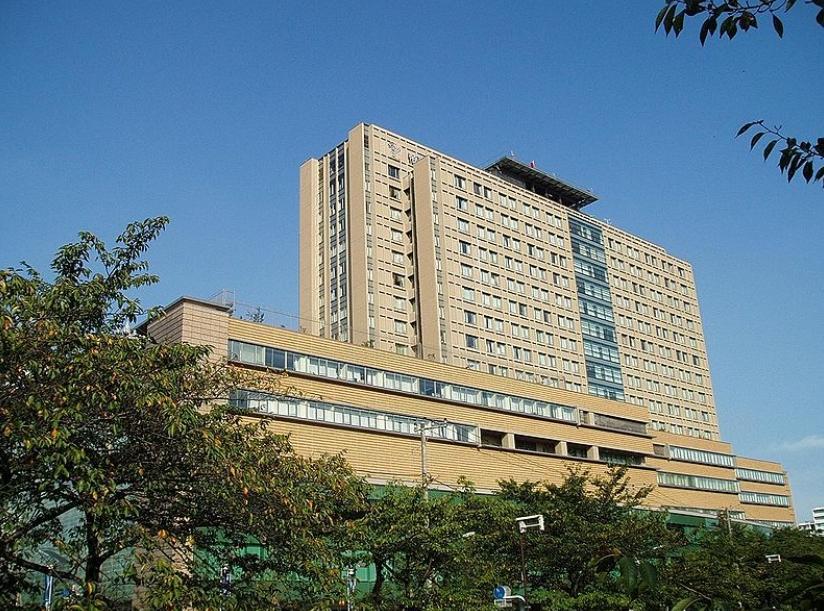 Teikyo University School of Medicine comes to the hospital 1200m
帝京大学医学部付属病院まで1200m
Location
|














