New Homes » Kanto » Tokyo » Kita-ku
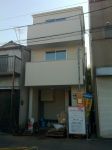 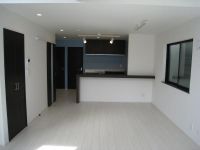
| | Kita-ku, Tokyo 東京都北区 |
| JR Keihin Tohoku Line "prince" walk 8 minutes JR京浜東北線「王子」歩8分 |
| Takinogawa 1-chome housing! With ownership garage 35,800,000 yen! 滝野川1丁目住宅!所有権車庫付3580万円! |
| ◆ Ownership 3LDK + garage 3,580 yen! ◆ Quiet residential area dotted with parks and schools ◆ Located on a hill! ◆所有権3LDK+車庫 3,580万円!◆公園や学校の点在する閑静な住宅街◆高台に立地! |
Features pickup 特徴ピックアップ | | 2 along the line more accessible / A quiet residential area / Located on a hill 2沿線以上利用可 /閑静な住宅地 /高台に立地 | Price 価格 | | 35,800,000 yen 3580万円 | Floor plan 間取り | | 3LDK 3LDK | Units sold 販売戸数 | | 1 units 1戸 | Land area 土地面積 | | 38.71 sq m (registration) 38.71m2(登記) | Building area 建物面積 | | 68.44 sq m , Among the first floor garage 8.07 sq m 68.44m2、うち1階車庫8.07m2 | Driveway burden-road 私道負担・道路 | | Nothing, North 4m width 無、北4m幅 | Completion date 完成時期(築年月) | | November 2013 2013年11月 | Address 住所 | | Kita-ku, Tokyo Takinogawa 1 東京都北区滝野川1 | Traffic 交通 | | JR Keihin Tohoku Line "prince" walk 8 minutes Toden Arakawa Line "Nishigahara Yonchome" walk 3 minutes
JR Keihin Tohoku Line "prince" walk 17 minutes JR京浜東北線「王子」歩8分都電荒川線「西ヶ原四丁目」歩3分
JR京浜東北線「王子」歩17分 | Related links 関連リンク | | [Related Sites of this company] 【この会社の関連サイト】 | Contact お問い合せ先 | | Century 21 (Ltd.) Kyoritsu Corporation Itabashi east exit shop buying and selling sales department TEL: 0800-603-1515 [Toll free] mobile phone ・ Also available from PHS
Caller ID is not notified
Please contact the "saw SUUMO (Sumo)"
If it does not lead, If the real estate company センチュリー21(株)協立コーポレーション板橋東口店売買営業部TEL:0800-603-1515【通話料無料】携帯電話・PHSからもご利用いただけます
発信者番号は通知されません
「SUUMO(スーモ)を見た」と問い合わせください
つながらない方、不動産会社の方は
| Building coverage, floor area ratio 建ぺい率・容積率 | | 60% ・ 300% 60%・300% | Time residents 入居時期 | | Consultation 相談 | Land of the right form 土地の権利形態 | | Ownership 所有権 | Structure and method of construction 構造・工法 | | Wooden three-story 木造3階建 | Use district 用途地域 | | One dwelling 1種住居 | Overview and notices その他概要・特記事項 | | Facilities: Public Water Supply, Building confirmation number: day living evaluation No. 13130056, Parking: Garage 設備:公営水道、建築確認番号:日住評価第13130056号、駐車場:車庫 | Company profile 会社概要 | | <Mediation> Governor of Tokyo (6) No. Century 21 Corporation Kyoritsu Corporation Itabashi east exit shop buying and selling sales department Yubinbango114-0023 in Kita-ku, Tokyo second 061,158 Takinogawa 6-85-6 <仲介>東京都知事(6)第061158号センチュリー21(株)協立コーポレーション板橋東口店売買営業部〒114-0023 東京都北区滝野川6-85-6 |
Local appearance photo現地外観写真 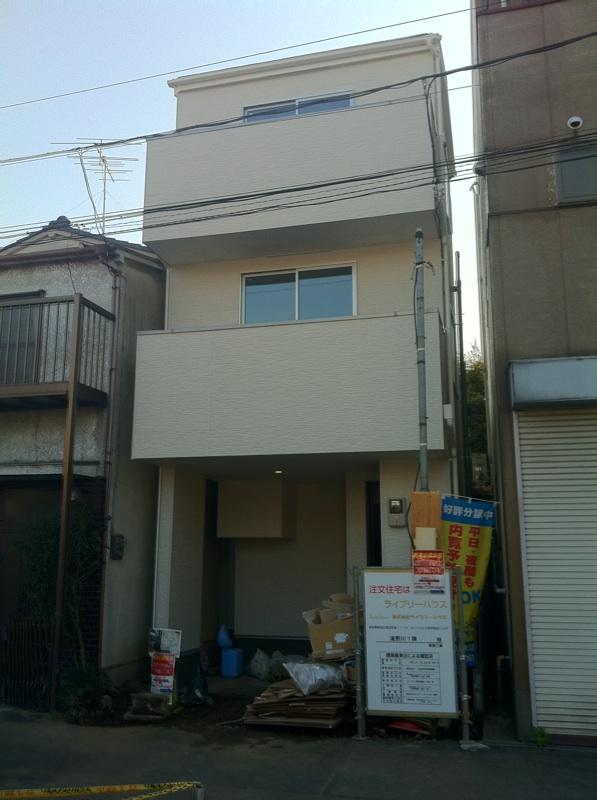 Local (11 May 2013) Shooting
現地(2013年11月)撮影
Same specifications photos (living)同仕様写真(リビング) 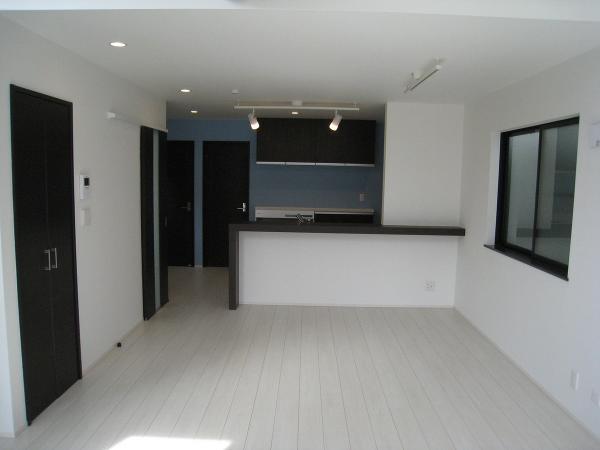 Example of construction
施工例
Same specifications photo (bathroom)同仕様写真(浴室) 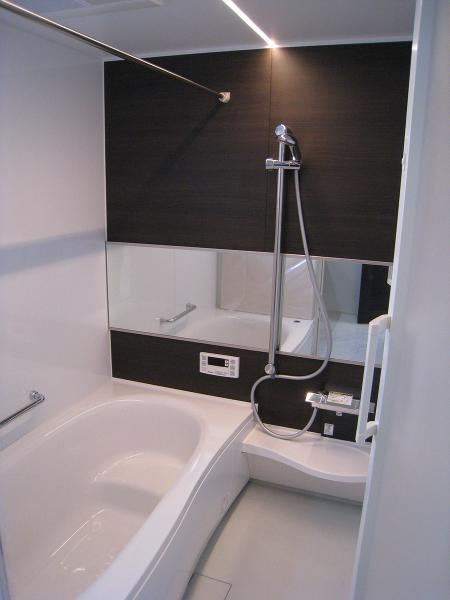 Example of construction
施工例
Floor plan間取り図 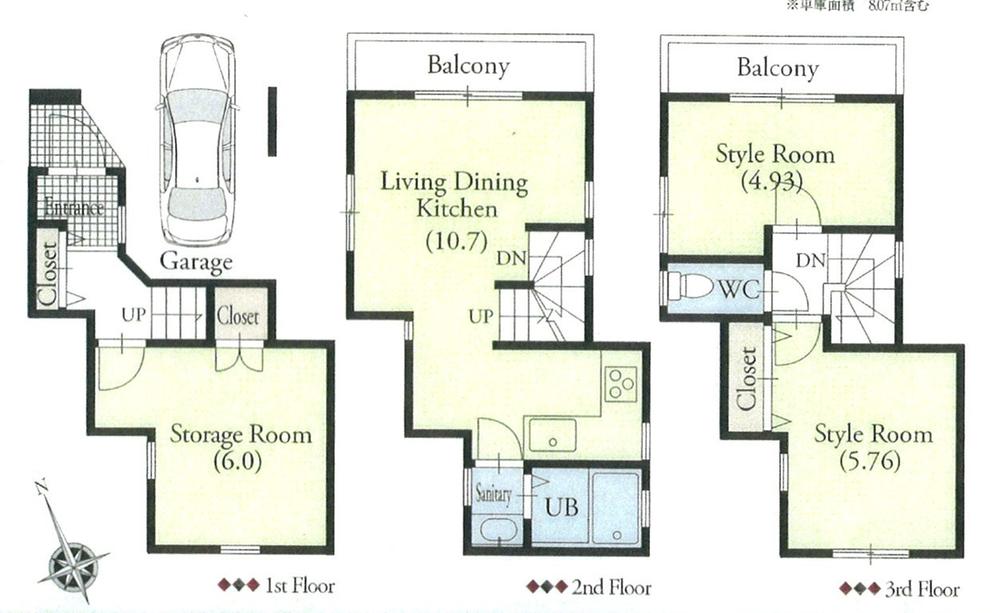 35,800,000 yen, 3LDK, Land area 38.71 sq m , Building area 68.44 sq m
3580万円、3LDK、土地面積38.71m2、建物面積68.44m2
Rendering (appearance)完成予想図(外観) 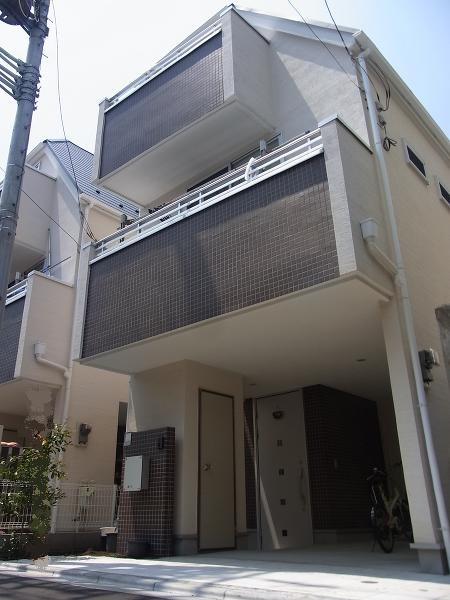 Example of construction
施工例
Same specifications photo (kitchen)同仕様写真(キッチン) 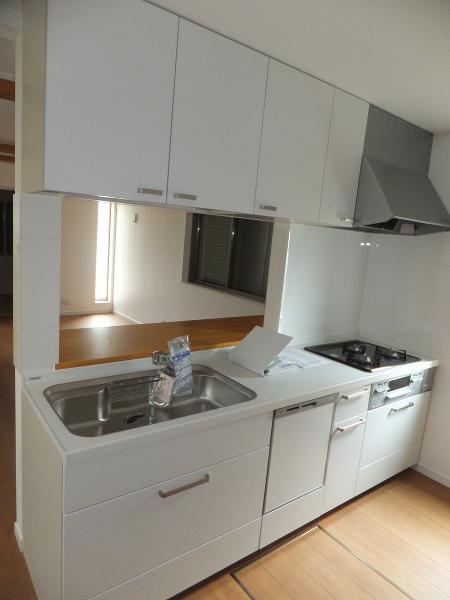 Example of construction
施工例
Local photos, including front road前面道路含む現地写真 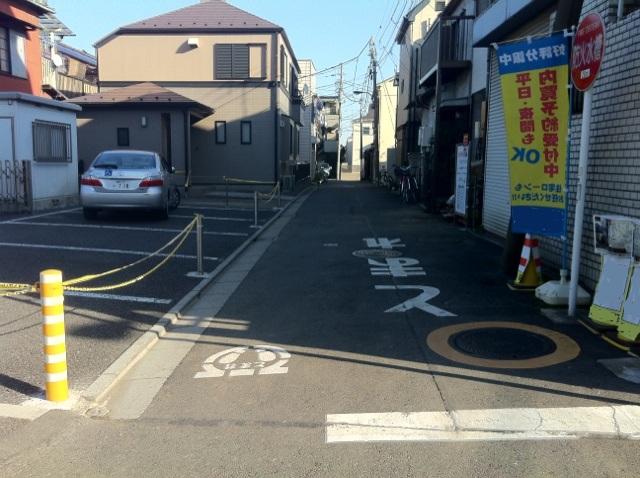 Local (11 May 2013) Shooting
現地(2013年11月)撮影
Station駅 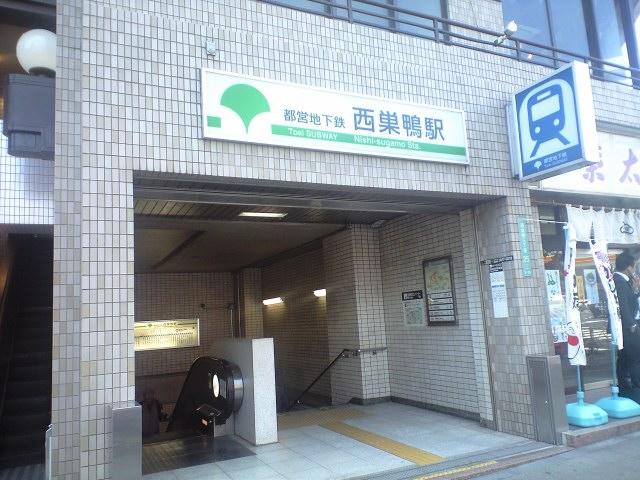 To Nishi-sugamo 640m
西巣鴨まで640m
Local appearance photo現地外観写真 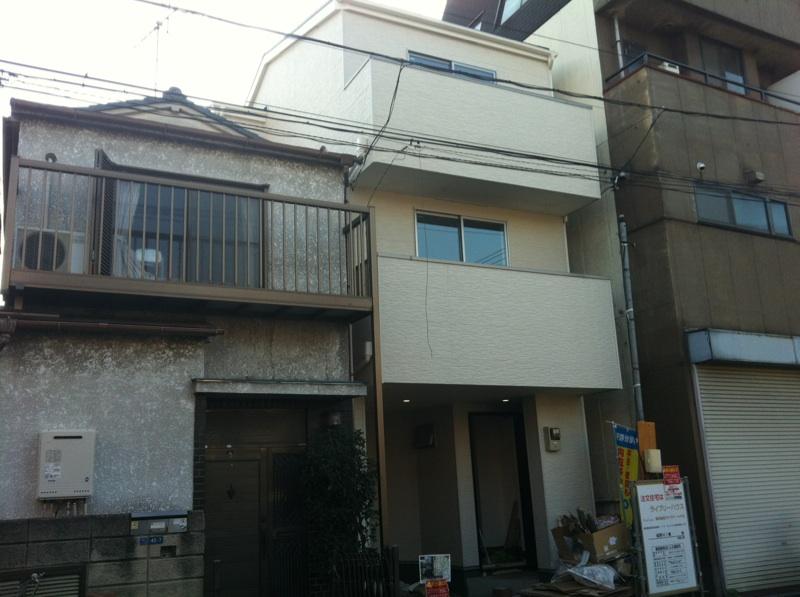 Local (11 May 2013) Shooting
現地(2013年11月)撮影
Local photos, including front road前面道路含む現地写真 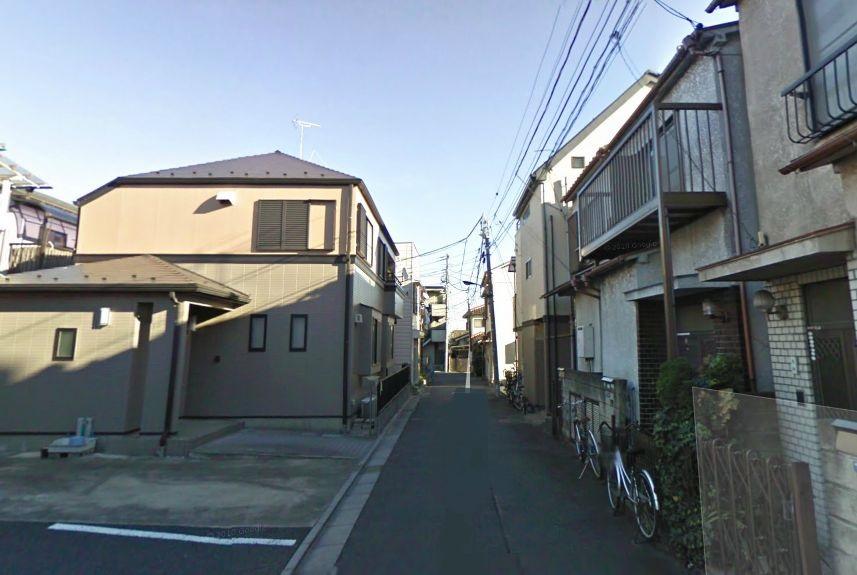 Frontal road
前面道路
Station駅 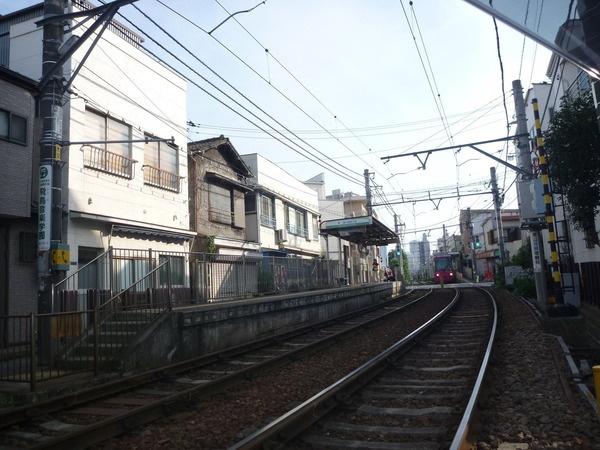 Nishigahara 240m up to 4-chome
西ヶ原4丁目まで240m
Supermarketスーパー 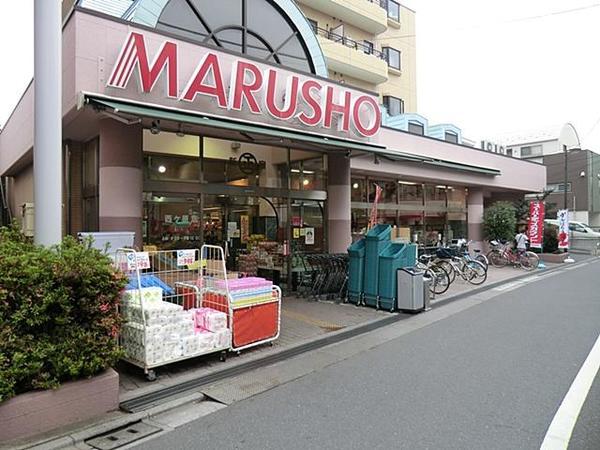 Until Marusho 628m
丸正まで628m
Location
|













