New Homes » Kanto » Tokyo » Kita-ku
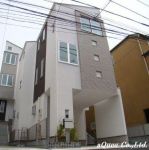 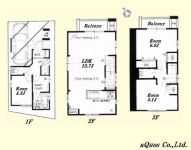
| | Kita-ku, Tokyo 東京都北区 |
| Tokyo Metro Nanboku Line "Nishigahara" walk 3 minutes 東京メトロ南北線「西ヶ原」歩3分 |
| Air is delicious additive-free natural home using the original plaster. Showroom to experience the natural materials on your own we can also offer. You can take advantage to the full extent of the living space in creating waste-free. オリジナル漆喰を使用した空気が美味しい無添加天然住宅です。天然素材をご自身で体感できるショールームもご用意出来ます。無駄のない創りで居住空間を存分にご活用頂けます。 |
| Delicious air ~ Health house Stucco house ~ Facility ・ Specifications ◇ additive-free housing original stucco ceiling ・ Use on the wall ◆ Flooring ・ Woodone use ◇ floor heating installed in the living-dining ◆ System kitchen / Glass top stove ・ Dishwasher ◇ toilet 2 places / INAX Beshia shower toilet ◆ System bathroom / INAX Kireiyu ・ Bathroom dryer vanity ◇ / PANASONIC Electric Works ◆ 24 hours after maintenance ~ The main features of the plaster ~ ◇ antifouling performance ・ ・ ・ Difficult marked with dirt ◆ Fire-resistance performance ・ ・ ・ Strong to fire ◇ adsorption performance ・ ・ ・ Adsorptive decomposition of chemical substances ◆ Antibacterial performance ・ ・ ・ Mold ・ Strong to tick ◇ safety performance ・ ・ ・ High safety ◆ Lecture wet performance ・ ・ ・ Condensation difficult ◇ maintenance performance ・ ・ ・ Your hand insertion easy 空気が美味しい ~ 健康住宅 漆喰の家 ~ 設備・仕様◇無添加住宅オリジナル漆喰を天井・壁に使用◆フローリング・ウッドワン使用◇リビングダイニングに床暖房設置◆システムキッチン/ガラストップコンロ・食洗機◇トイレ2ヶ所/INAXベーシアシャワートイレ◆システムバスルーム/INAXキレイユ・浴室乾燥機◇洗面化粧台/PANASONIC電工◆24時間アフターメンテナンス ~ 漆喰の主な特徴 ~ ◇防汚性能・・・汚れが付きにくい◆耐火性能・・・火に強い◇吸着性能・・・化学性物質を吸着分解◆抗菌性能・・・カビ・ダニに強い◇安全性能・・・高い安全性◆講湿性能・・・結露しにくい◇メンテナンス性能・・・お手入簡単 |
Features pickup 特徴ピックアップ | | Corresponding to the flat-35S / Pre-ground survey / 2 along the line more accessible / Super close / It is close to the city / System kitchen / Bathroom Dryer / Flat to the station / A quiet residential area / LDK15 tatami mats or more / Around traffic fewer / Shaping land / Washbasin with shower / Face-to-face kitchen / Barrier-free / Toilet 2 places / Natural materials / Bathroom 1 tsubo or more / 2 or more sides balcony / Double-glazing / Warm water washing toilet seat / Underfloor Storage / The window in the bathroom / TV monitor interphone / Urban neighborhood / All living room flooring / Built garage / Dish washing dryer / Water filter / Three-story or more / Living stairs / City gas / Flat terrain / Floor heating フラット35Sに対応 /地盤調査済 /2沿線以上利用可 /スーパーが近い /市街地が近い /システムキッチン /浴室乾燥機 /駅まで平坦 /閑静な住宅地 /LDK15畳以上 /周辺交通量少なめ /整形地 /シャワー付洗面台 /対面式キッチン /バリアフリー /トイレ2ヶ所 /自然素材 /浴室1坪以上 /2面以上バルコニー /複層ガラス /温水洗浄便座 /床下収納 /浴室に窓 /TVモニタ付インターホン /都市近郊 /全居室フローリング /ビルトガレージ /食器洗乾燥機 /浄水器 /3階建以上 /リビング階段 /都市ガス /平坦地 /床暖房 | Price 価格 | | 45,800,000 yen 4580万円 | Floor plan 間取り | | 3LDK 3LDK | Units sold 販売戸数 | | 1 units 1戸 | Total units 総戸数 | | 2 units 2戸 | Land area 土地面積 | | 49.82 sq m (measured) 49.82m2(実測) | Building area 建物面積 | | 80.49 sq m (measured), Among the first floor garage 6.68 sq m 80.49m2(実測)、うち1階車庫6.68m2 | Driveway burden-road 私道負担・道路 | | Nothing, North 4m width 無、北4m幅 | Completion date 完成時期(築年月) | | March 2014 2014年3月 | Address 住所 | | Kita-ku, Tokyo Nishigahara 3 東京都北区西ケ原3 | Traffic 交通 | | Tokyo Metro Nanboku Line "Nishigahara" walk 3 minutes
JR Keihin Tohoku Line "prince" walk 13 minutes Toden Arakawa Line "Takinogawa chome" walk 6 minutes 東京メトロ南北線「西ヶ原」歩3分
JR京浜東北線「王子」歩13分都電荒川線「滝野川一丁目」歩6分
| Related links 関連リンク | | [Related Sites of this company] 【この会社の関連サイト】 | Person in charge 担当者より | | Personnel Masashi Kuroi Age: 30 Daigyokai experience: you familiar with the two-year customer of a good partner as the aim of sincere and high-quality service, We will carry out proposed in the eyes, such as the customer's family. Please not hesitate to contact us. 担当者黒井 雅史年齢:30代業界経験:2年お客様のよきパートナーとなれますように誠実で質の高いサービスを目指し、お客様のご家族のような目線でご提案をさせて頂きます。 お気軽にお問い合わせ下さいませ。 | Contact お問い合せ先 | | TEL: 0800-603-2426 [Toll free] mobile phone ・ Also available from PHS
Caller ID is not notified
Please contact the "saw SUUMO (Sumo)"
If it does not lead, If the real estate company TEL:0800-603-2426【通話料無料】携帯電話・PHSからもご利用いただけます
発信者番号は通知されません
「SUUMO(スーモ)を見た」と問い合わせください
つながらない方、不動産会社の方は
| Building coverage, floor area ratio 建ぺい率・容積率 | | 60% ・ 160% 60%・160% | Time residents 入居時期 | | March 2014 schedule 2014年3月予定 | Land of the right form 土地の権利形態 | | Ownership 所有権 | Structure and method of construction 構造・工法 | | Wooden three-story 木造3階建 | Use district 用途地域 | | One middle and high 1種中高 | Other limitations その他制限事項 | | Regulations have by the Landscape Act, Height district, Quasi-fire zones, Height ceiling Yes, Shade limit Yes 景観法による規制有、高度地区、準防火地域、高さ最高限度有、日影制限有 | Overview and notices その他概要・特記事項 | | Contact: Masashi Kuroi, Facilities: Public Water Supply, This sewage, City gas, Building confirmation number: No. H25SHC112796, Parking: car space 担当者:黒井 雅史、設備:公営水道、本下水、都市ガス、建築確認番号:H25SHC112796号、駐車場:カースペース | Company profile 会社概要 | | <Mediation> Governor of Tokyo (5) No. 070367 (Corporation) All Japan Real Estate Association (Corporation) metropolitan area real estate Fair Trade Council member (Ltd.) Aquos business part Yubinbango166-0001 Suginami-ku, Tokyo Asagayakita 4-10-8 <仲介>東京都知事(5)第070367号(公社)全日本不動産協会会員 (公社)首都圏不動産公正取引協議会加盟(株)アクオス営業一部〒166-0001 東京都杉並区阿佐谷北4-10-8 |
Same specifications photos (appearance)同仕様写真(外観) 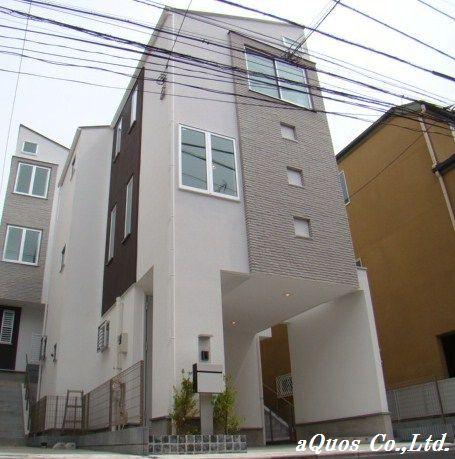 Same specifications
同仕様
Floor plan間取り図 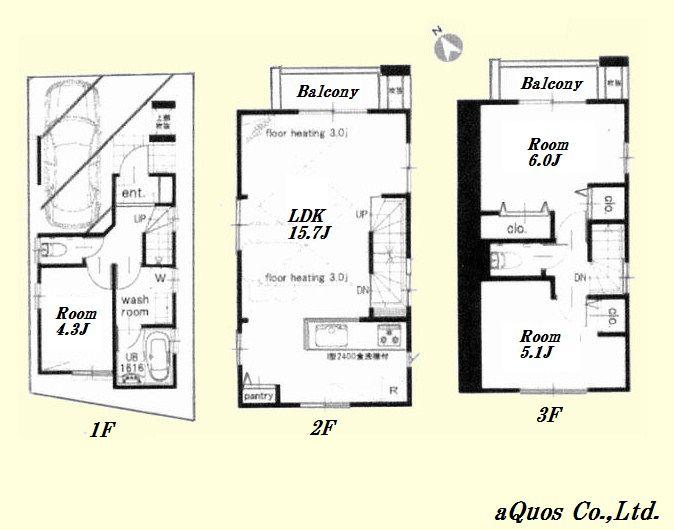 45,800,000 yen, 3LDK, Land area 49.82 sq m , Building area 80.49 sq m
4580万円、3LDK、土地面積49.82m2、建物面積80.49m2
Same specifications photos (living)同仕様写真(リビング) 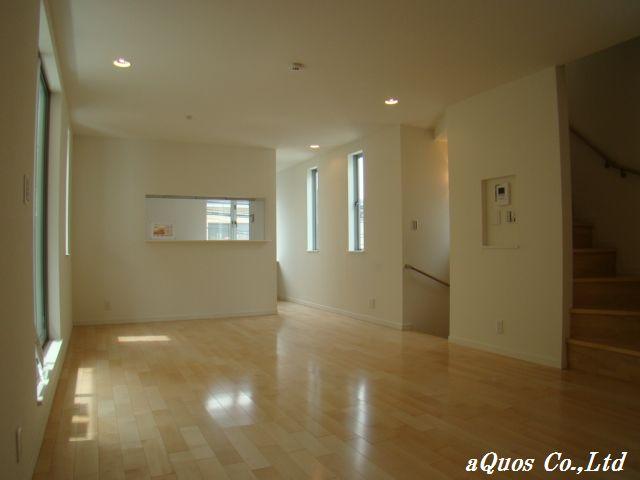 Same specifications
同仕様
Rendering (appearance)完成予想図(外観) 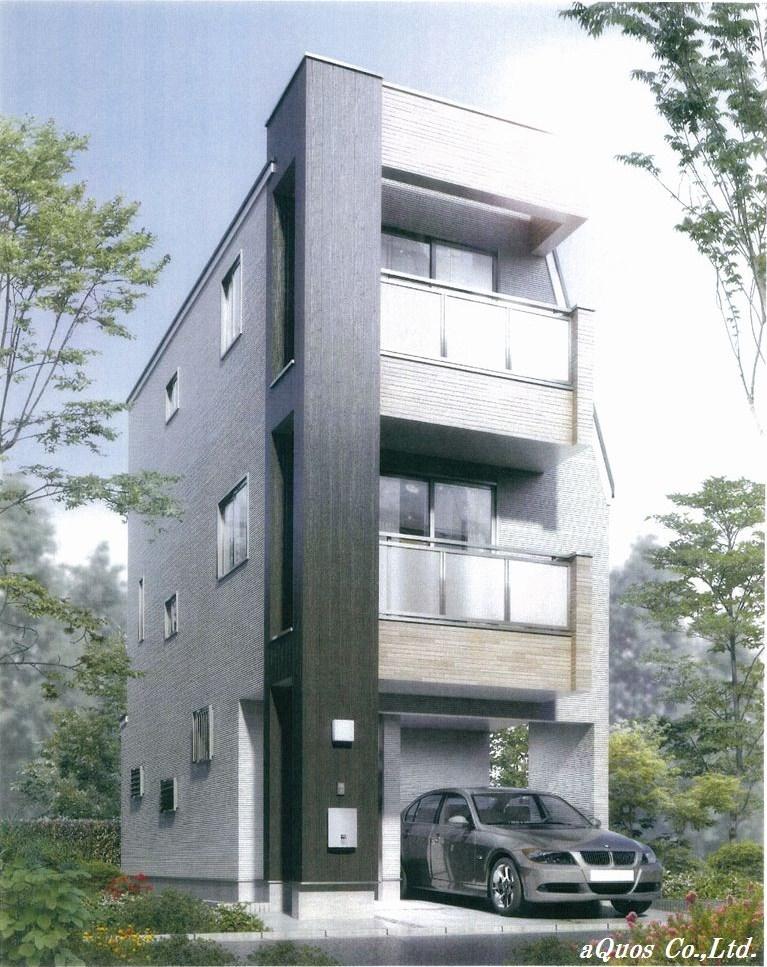 Rendering
完成予想図
Same specifications photos (living)同仕様写真(リビング) 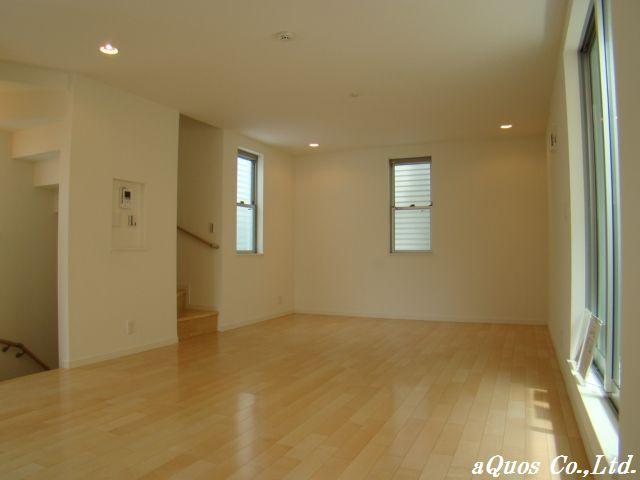 Same specifications
同仕様
Same specifications photo (bathroom)同仕様写真(浴室) 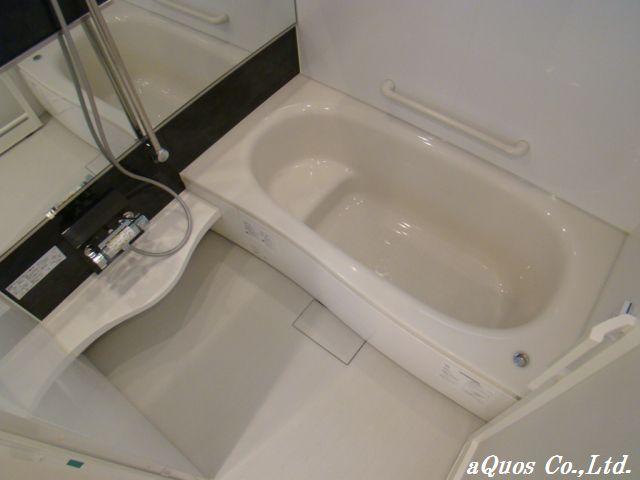 Same specifications
同仕様
Same specifications photo (kitchen)同仕様写真(キッチン) 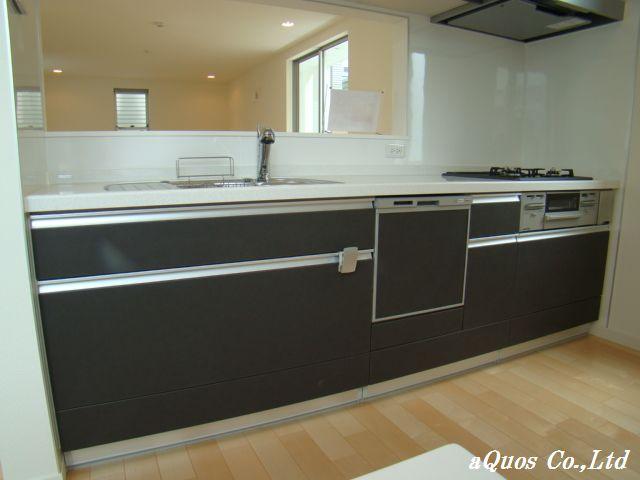 Same specifications
同仕様
Local photos, including front road前面道路含む現地写真 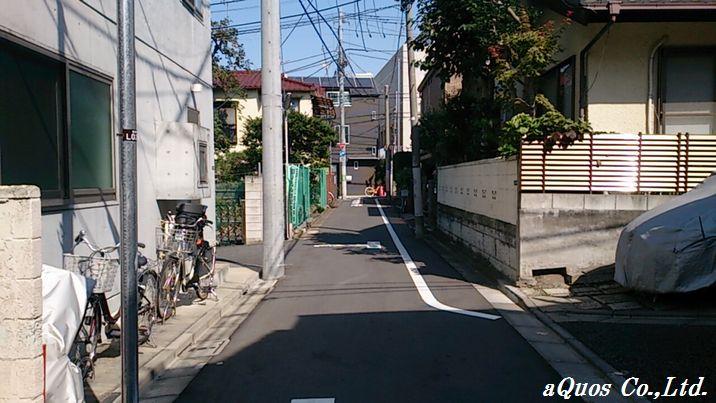 Local (10 May 2013) Shooting
現地(2013年10月)撮影
Supermarketスーパー 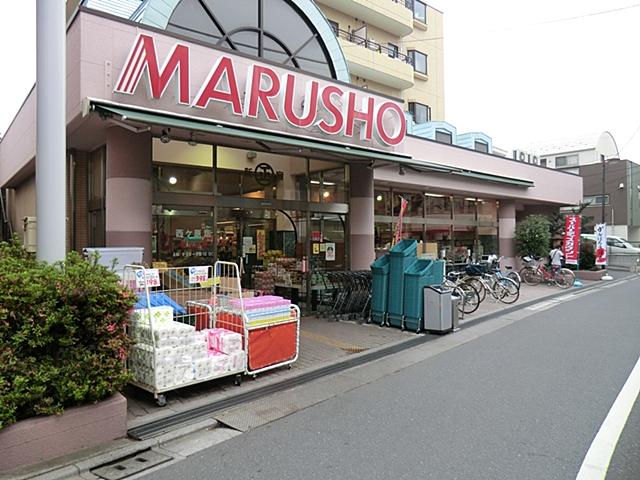 320m until Marusho chain Nishigahara shop
丸正チェーン西ケ原店まで320m
Same specifications photos (Other introspection)同仕様写真(その他内観) 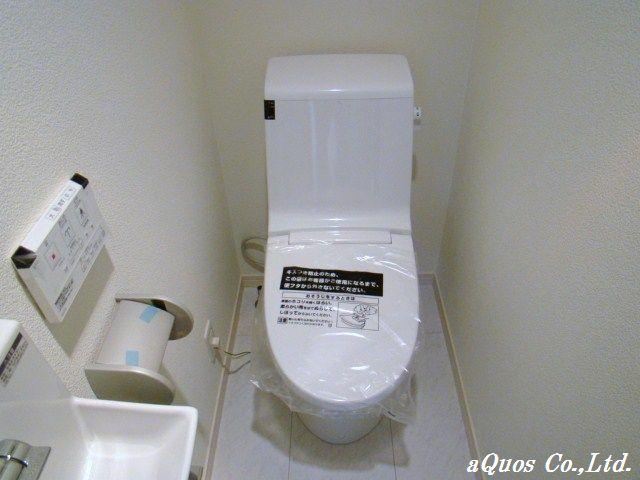 Same specifications
同仕様
Local photos, including front road前面道路含む現地写真 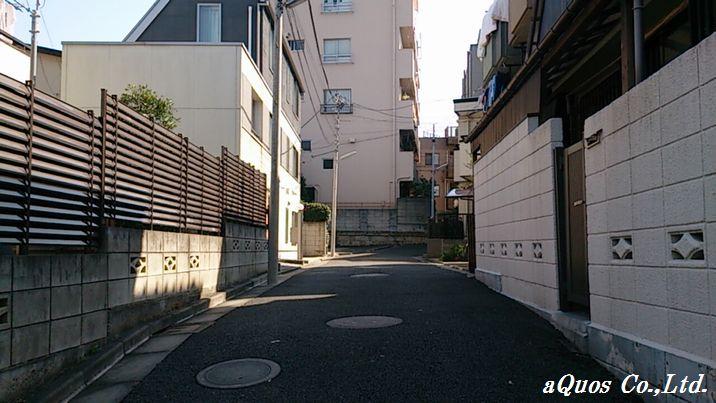 Local (10 May 2013) Shooting
現地(2013年10月)撮影
Junior high school中学校 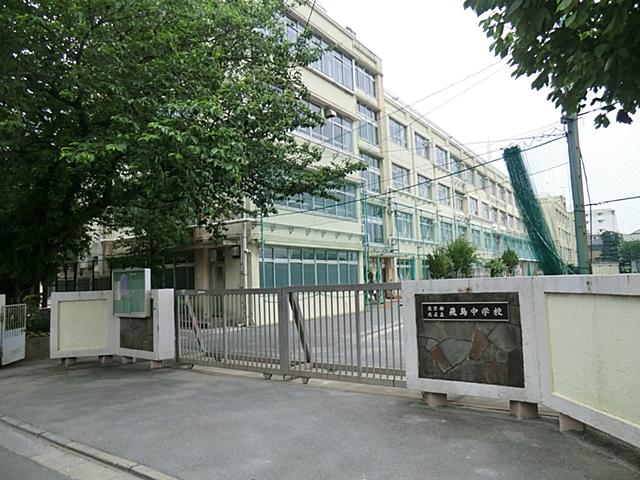 430m to the North Ward Asuka Junior High School
北区立飛鳥中学校まで430m
Same specifications photos (Other introspection)同仕様写真(その他内観) 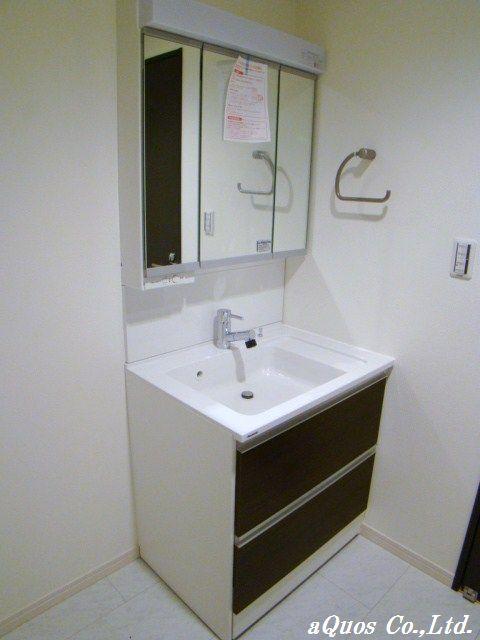 Same specifications
同仕様
Primary school小学校 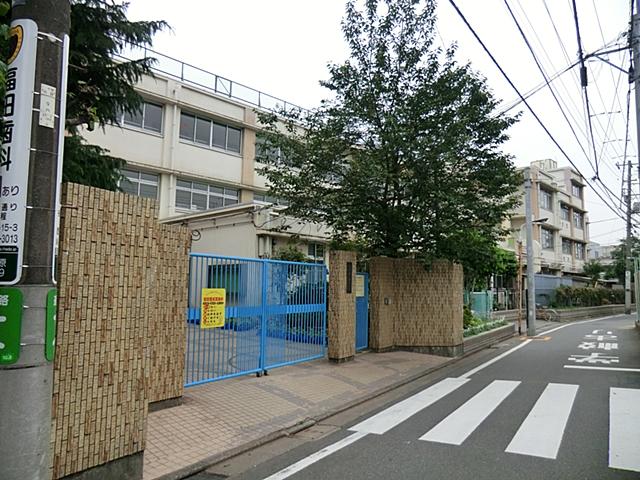 420m to the North Ward Elementary School Nishigahara
北区立西ケ原小学校まで420m
Same specifications photos (Other introspection)同仕様写真(その他内観) 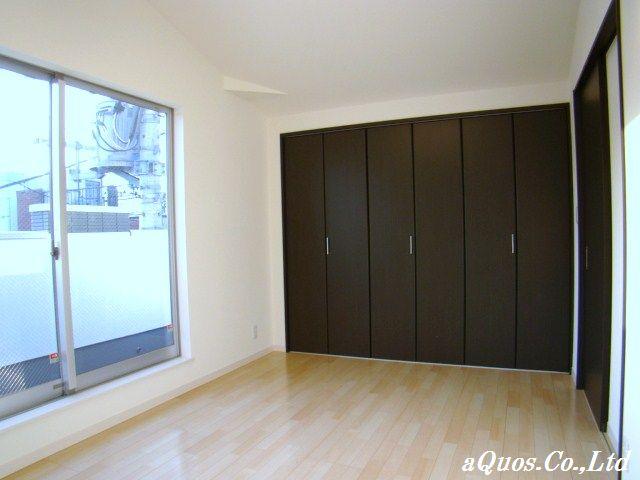 Same specifications
同仕様
Kindergarten ・ Nursery幼稚園・保育園 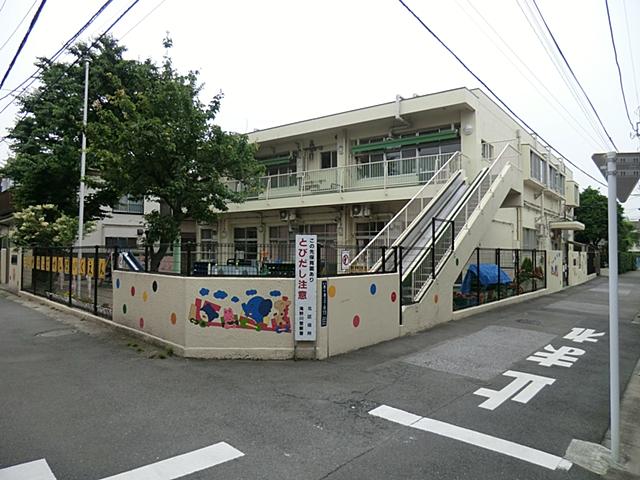 Nishigahara 350m to east nursery school
西ケ原東保育園まで350m
Park公園 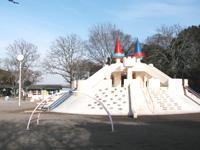 460m until Asukayama park
飛鳥山公園まで460m
Location
|


















