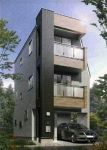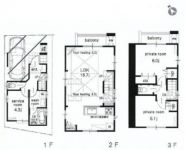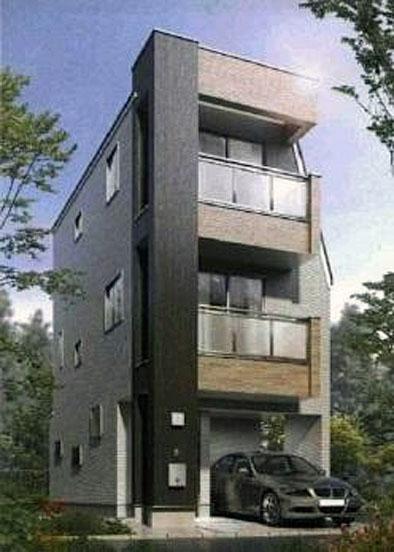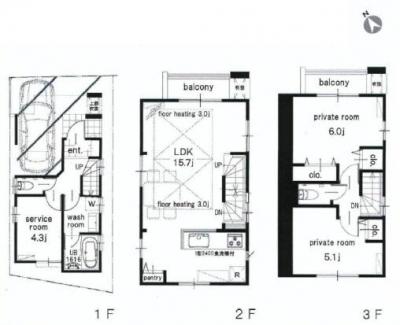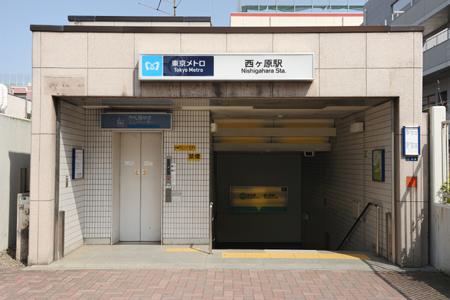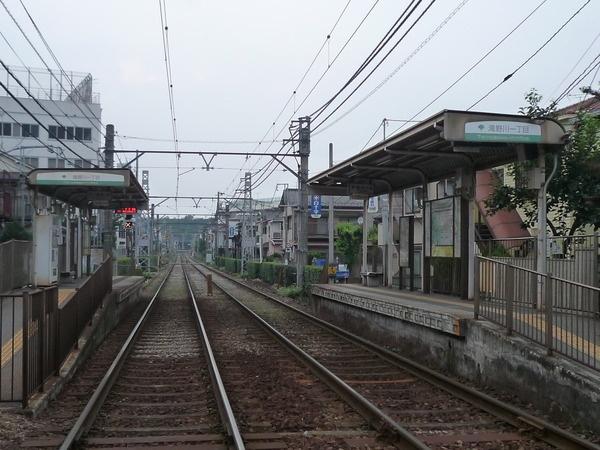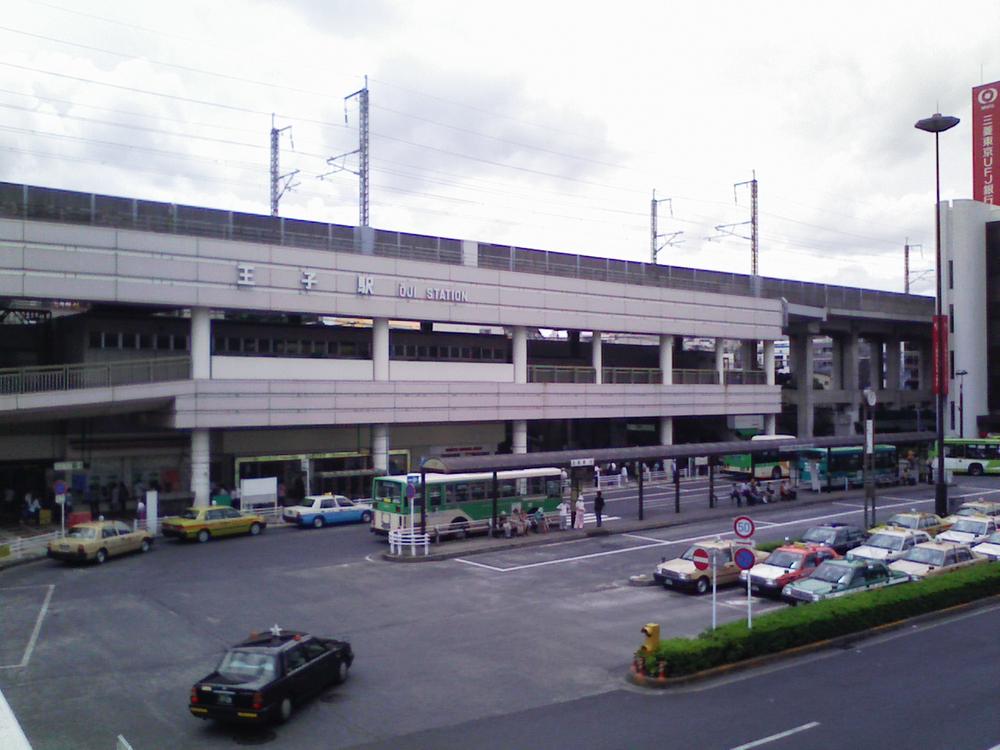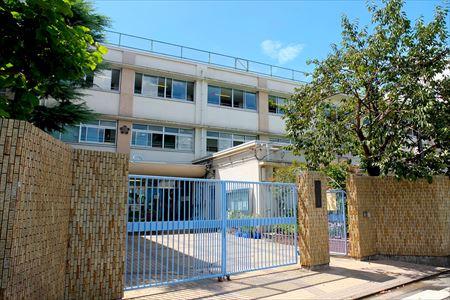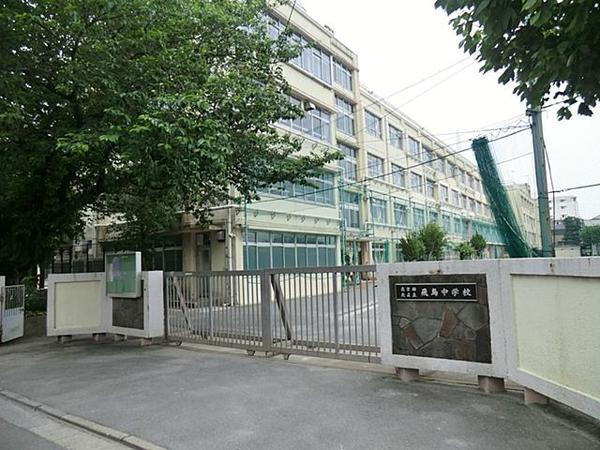|
|
Kita-ku, Tokyo
東京都北区
|
|
Tokyo Metro Nanboku Line "Nishigahara" walk 3 minutes
東京メトロ南北線「西ヶ原」歩3分
|
|
"Nishigahara" living environment of calm good location of a 3-minute walk from the station ・ Lush park is also nearby !! For more details, please feel free to contact us !!
「西ヶ原」駅より徒歩3分の好立地落ち着いた住環境・緑豊かな公園も近くにあります!!詳しくはお気軽にお問い合わせ下さい!!
|
Features pickup 特徴ピックアップ | | Corresponding to the flat-35S / 2 along the line more accessible / Super close / It is close to the city / System kitchen / Bathroom Dryer / A quiet residential area / LDK15 tatami mats or more / Shaping land / Washbasin with shower / Face-to-face kitchen / Toilet 2 places / Bathroom 1 tsubo or more / 2 or more sides balcony / Double-glazing / Warm water washing toilet seat / The window in the bathroom / Leafy residential area / All living room flooring / Dish washing dryer / Three-story or more / Living stairs / City gas / Maintained sidewalk / Floor heating フラット35Sに対応 /2沿線以上利用可 /スーパーが近い /市街地が近い /システムキッチン /浴室乾燥機 /閑静な住宅地 /LDK15畳以上 /整形地 /シャワー付洗面台 /対面式キッチン /トイレ2ヶ所 /浴室1坪以上 /2面以上バルコニー /複層ガラス /温水洗浄便座 /浴室に窓 /緑豊かな住宅地 /全居室フローリング /食器洗乾燥機 /3階建以上 /リビング階段 /都市ガス /整備された歩道 /床暖房 |
Price 価格 | | 45,800,000 yen 4580万円 |
Floor plan 間取り | | 2LDK + S (storeroom) 2LDK+S(納戸) |
Units sold 販売戸数 | | 1 units 1戸 |
Total units 総戸数 | | 2 units 2戸 |
Land area 土地面積 | | 49.82 sq m 49.82m2 |
Building area 建物面積 | | 60.49 sq m , Among the first floor garage 6.66 sq m 60.49m2、うち1階車庫6.66m2 |
Driveway burden-road 私道負担・道路 | | 12.2 sq m , North 4m width 12.2m2、北4m幅 |
Completion date 完成時期(築年月) | | March 2014 2014年3月 |
Address 住所 | | Kita-ku, Tokyo Nishigahara 3 東京都北区西ケ原3 |
Traffic 交通 | | Tokyo Metro Nanboku Line "Nishigahara" walk 3 minutes
Toden Arakawa Line "Takinogawa chome" walk 6 minutes
JR Keihin Tohoku Line "prince" walk 13 minutes 東京メトロ南北線「西ヶ原」歩3分
都電荒川線「滝野川一丁目」歩6分
JR京浜東北線「王子」歩13分 |
Related links 関連リンク | | [Related Sites of this company] 【この会社の関連サイト】 |
Contact お問い合せ先 | | TEL: 0800-809-8522 [Toll free] mobile phone ・ Also available from PHS
Caller ID is not notified
Please contact the "saw SUUMO (Sumo)"
If it does not lead, If the real estate company TEL:0800-809-8522【通話料無料】携帯電話・PHSからもご利用いただけます
発信者番号は通知されません
「SUUMO(スーモ)を見た」と問い合わせください
つながらない方、不動産会社の方は
|
Building coverage, floor area ratio 建ぺい率・容積率 | | 60% ・ 150% 60%・150% |
Time residents 入居時期 | | March 2014 schedule 2014年3月予定 |
Land of the right form 土地の権利形態 | | Ownership 所有権 |
Structure and method of construction 構造・工法 | | Wooden three-story 木造3階建 |
Use district 用途地域 | | One middle and high 1種中高 |
Other limitations その他制限事項 | | Advanced use district, Quasi-fire zones 高度利用地区、準防火地域 |
Overview and notices その他概要・特記事項 | | Facilities: Public Water Supply, This sewage, City gas, Building confirmation number: No. H25SHC112796, Parking: Garage 設備:公営水道、本下水、都市ガス、建築確認番号:H25SHC112796号、駐車場:車庫 |
Company profile 会社概要 | | <Mediation> Governor of Tokyo (1) No. 095150 smart housing Realty Co. Yubinbango171-0043 Toshima-ku, Tokyo Kanamecho 2-12-9 <仲介>東京都知事(1)第095150号スマートハウジングリアルティ(株)〒171-0043 東京都豊島区要町2-12-9 |
