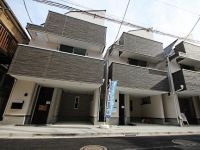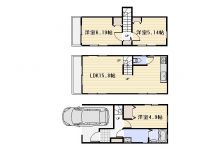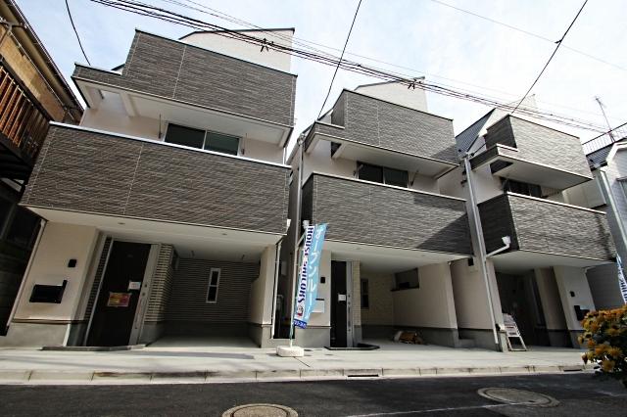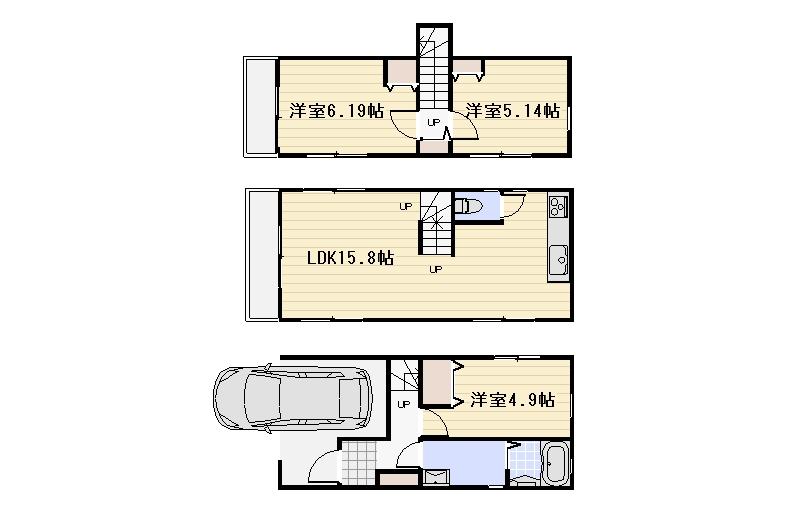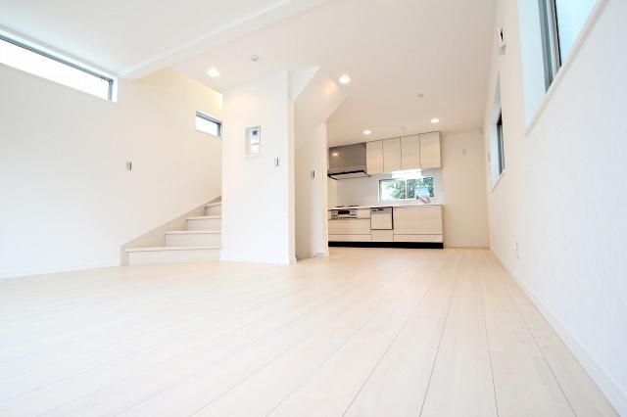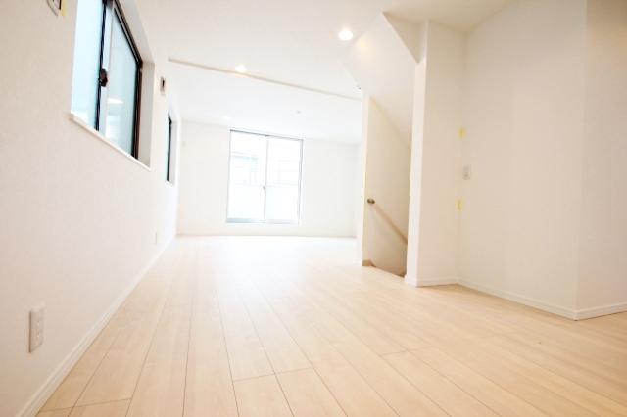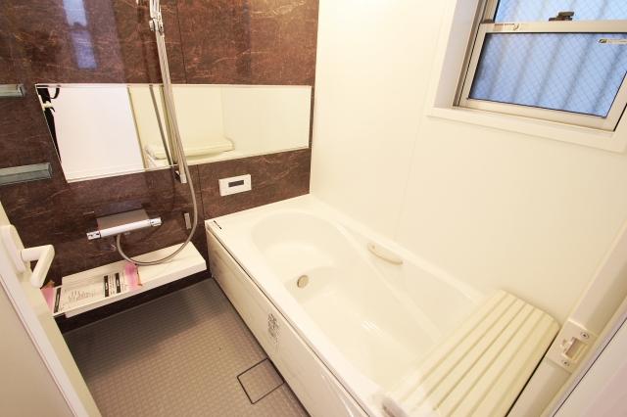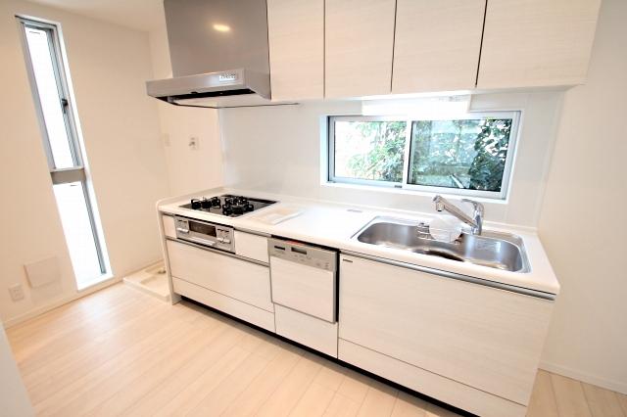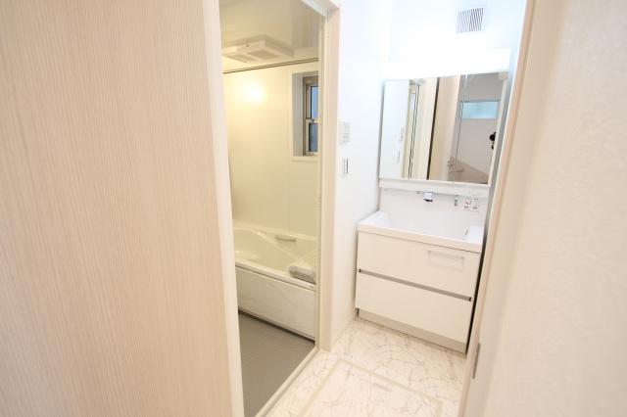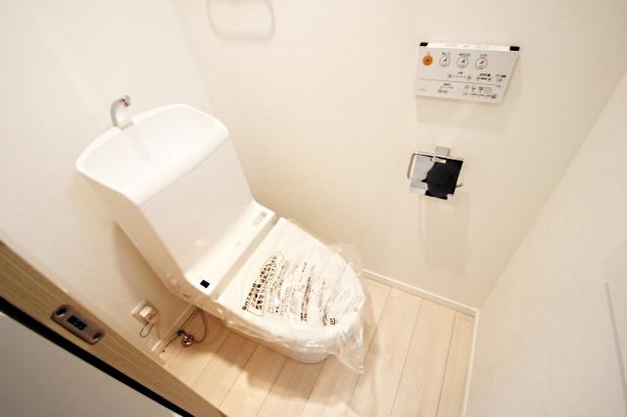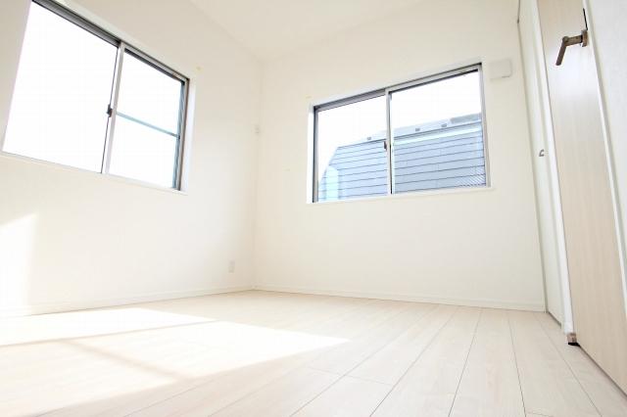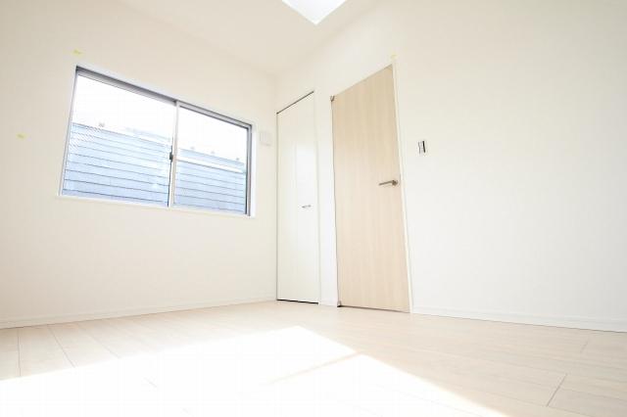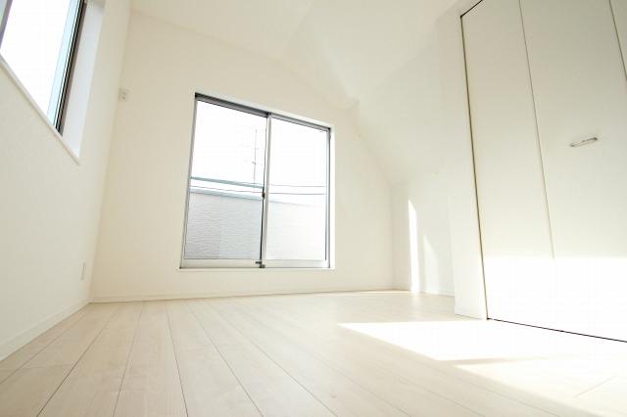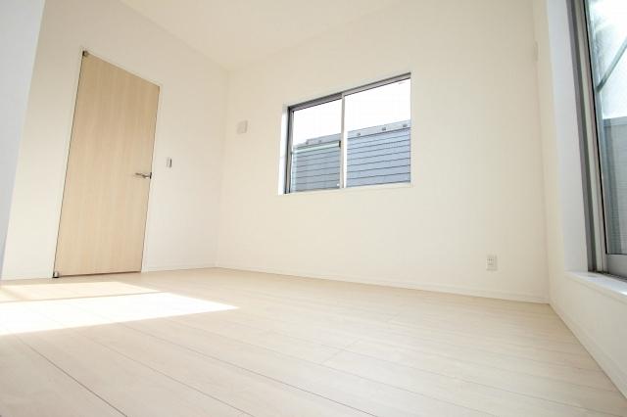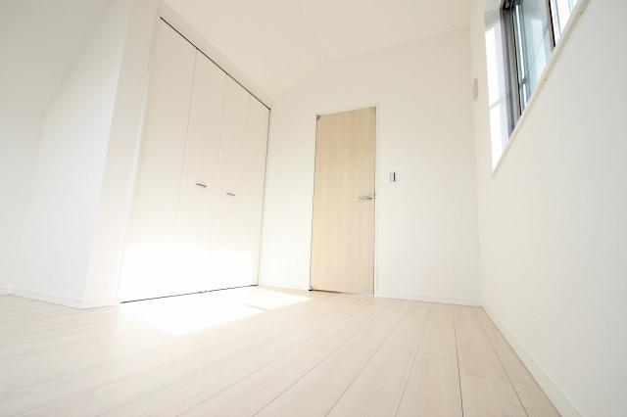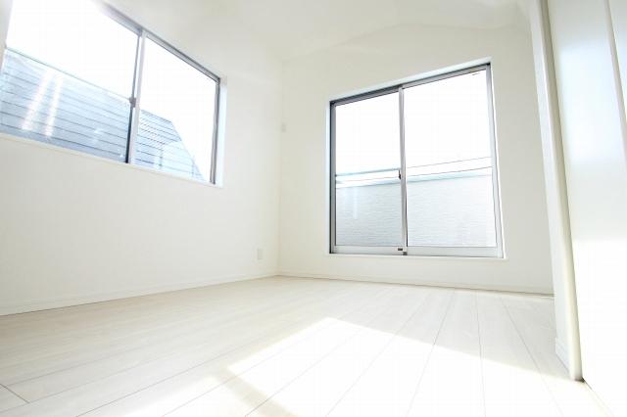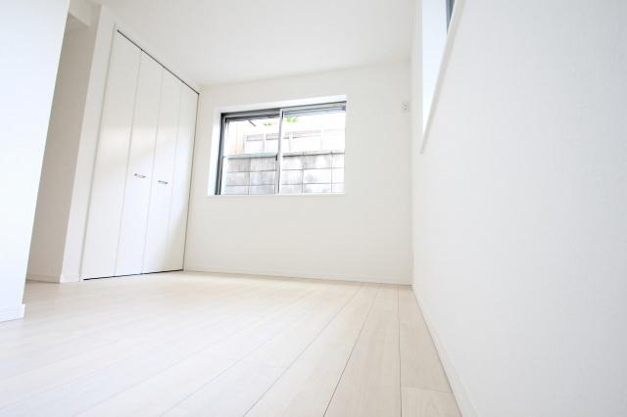|
|
Kita-ku, Tokyo
東京都北区
|
|
Tokyo Metro Nanboku Line "Kamiya prince" walk 15 minutes
東京メトロ南北線「王子神谷」歩15分
|
|
Excellent newly built single-family to equipment specifications
設備仕様に優れた新築戸建
|
|
■ Prince Station, 2 Station available Ojikamiya Station ■ 30 million yen middle price attractive
■王子駅、王子神谷駅の2駅利用可能■3000万円台中盤の価格が魅力
|
Features pickup 特徴ピックアップ | | Immediate Available / 2 along the line more accessible / System kitchen / Bathroom Dryer / Yang per good / A quiet residential area / LDK15 tatami mats or more / Around traffic fewer / Shaping land / Double-glazing / Otobasu / TV monitor interphone / All living room flooring / Dish washing dryer / Three-story or more / City gas / Floor heating 即入居可 /2沿線以上利用可 /システムキッチン /浴室乾燥機 /陽当り良好 /閑静な住宅地 /LDK15畳以上 /周辺交通量少なめ /整形地 /複層ガラス /オートバス /TVモニタ付インターホン /全居室フローリング /食器洗乾燥機 /3階建以上 /都市ガス /床暖房 |
Price 価格 | | 34,800,000 yen 3480万円 |
Floor plan 間取り | | 3LDK 3LDK |
Units sold 販売戸数 | | 1 units 1戸 |
Land area 土地面積 | | 48.67 sq m (registration) 48.67m2(登記) |
Building area 建物面積 | | 84 sq m (registration), Among the first floor garage 8.12 sq m 84m2(登記)、うち1階車庫8.12m2 |
Driveway burden-road 私道負担・道路 | | Nothing, West 3.5m width 無、西3.5m幅 |
Completion date 完成時期(築年月) | | November 2013 2013年11月 |
Address 住所 | | Kita-ku, Tokyo Toshima 3 東京都北区豊島3 |
Traffic 交通 | | Tokyo Metro Nanboku Line "Kamiya prince" walk 15 minutes
JR Keihin Tohoku Line "prince" walk 17 minutes 東京メトロ南北線「王子神谷」歩15分
JR京浜東北線「王子」歩17分 |
Related links 関連リンク | | [Related Sites of this company] 【この会社の関連サイト】 |
Person in charge 担当者より | | Responsible Shataku Kenchu house Takeshi Age: 40 Daigyokai experience: the word of five years "thank you", It is the source of my power! Until the customer meet to my home to live in a full smile, It will be supported by the full force. Such as your worries and anxiety in a residential, We will carry out advice in all aspects. 担当者宅建中家 毅年齢:40代業界経験:5年「ありがとう」の一言が、私のパワーの源です!お客様が笑顔いっぱいで暮らせるマイホームに出会えるまで、全力でサポートさせて頂きます。 住宅でのお悩みや不安など、あらゆる面でのアドバイスをさせて頂きます。 |
Contact お問い合せ先 | | TEL: 0800-602-6287 [Toll free] mobile phone ・ Also available from PHS
Caller ID is not notified
Please contact the "saw SUUMO (Sumo)"
If it does not lead, If the real estate company TEL:0800-602-6287【通話料無料】携帯電話・PHSからもご利用いただけます
発信者番号は通知されません
「SUUMO(スーモ)を見た」と問い合わせください
つながらない方、不動産会社の方は
|
Building coverage, floor area ratio 建ぺい率・容積率 | | 60% ・ 160% 60%・160% |
Time residents 入居時期 | | Immediate available 即入居可 |
Land of the right form 土地の権利形態 | | Ownership 所有権 |
Structure and method of construction 構造・工法 | | Wooden three-story 木造3階建 |
Use district 用途地域 | | One dwelling 1種住居 |
Overview and notices その他概要・特記事項 | | The person in charge: Medium house Takeshi, Facilities: Public Water Supply, This sewage, City gas, Parking: Garage 担当者:中家 毅、設備:公営水道、本下水、都市ガス、駐車場:車庫 |
Company profile 会社概要 | | <Mediation> Governor of Tokyo (1) No. 093704 (Ltd.) active home Yubinbango166-0003 Suginami-ku, Tokyo Koenjiminami 4-27-18 <仲介>東京都知事(1)第093704号(株)アクティブホーム〒166-0003 東京都杉並区高円寺南4-27-18 |
