New Homes » Kanto » Tokyo » Kita-ku
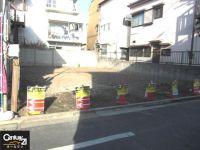 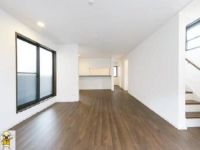
| | Kita-ku, Tokyo 東京都北区 |
| Tokyo Metro Nanboku Line "Akabaneiwabuchi" walk 7 minutes 東京メトロ南北線「赤羽岩淵」歩7分 |
| 100 sq m of greater than 3LDK (reference plan) is also possible consultation of the floor plan Large LDK of day enhance the recreation of the whole family Shopping district of Akabane station is always busy Elementary school is also nearby 100m2超の3LDK(参考プラン)は間取りの相談も可能 日当たり充実の大型LDKは家族全員の憩いの場 赤羽駅前の商店街はいつも賑やか 小学校も近くです |
| 2 along the line more accessible, Yang per good, Siemens south road, Around traffic fewer, Corner lot, Starting station, Shaping land, City gas, Flat terrain 2沿線以上利用可、陽当り良好、南側道路面す、周辺交通量少なめ、角地、始発駅、整形地、都市ガス、平坦地 |
Features pickup 特徴ピックアップ | | 2 along the line more accessible / Yang per good / Siemens south road / Around traffic fewer / Corner lot / Starting station / Shaping land / City gas / Flat terrain 2沿線以上利用可 /陽当り良好 /南側道路面す /周辺交通量少なめ /角地 /始発駅 /整形地 /都市ガス /平坦地 | Price 価格 | | 27,800,000 yen 2780万円 | Building coverage, floor area ratio 建ぺい率・容積率 | | 60% ・ 200% 60%・200% | Sales compartment 販売区画数 | | 1 compartment 1区画 | Land area 土地面積 | | 59.38 sq m 59.38m2 | Driveway burden-road 私道負担・道路 | | Nothing, South 5m width (contact the road width 4.5m) 無、南5m幅(接道幅4.5m) | Land situation 土地状況 | | Vacant lot 更地 | Address 住所 | | Kita-ku, Tokyo Shimo 5 東京都北区志茂5 | Traffic 交通 | | Tokyo Metro Nanboku Line "Akabaneiwabuchi" walk 7 minutes
JR Keihin Tohoku Line "Akabane" walk 14 minutes Tokyo Metro Nanboku "Shimo" walk 14 minutes 東京メトロ南北線「赤羽岩淵」歩7分
JR京浜東北線「赤羽」歩14分東京メトロ南北線「志茂」歩14分
| Related links 関連リンク | | [Related Sites of this company] 【この会社の関連サイト】 | Person in charge 担当者より | | Person in charge of real-estate and building Yamakawa Kazuhiro Age: 30 Daigyokai Experience: 5 years a quiet residential area. Shopping convenient shopping street. Access to the city center. To Johoku area, "I'm glad to choose! "It is lots. Please by all means be announced to me. Until serving consent, Tokoton I will be dating! ! 担当者宅建山川 和宏年齢:30代業界経験:5年閑静な住宅地。買い物便利な商店街。都心へのアクセス。城北エリアには、「選んでよかった!」が盛りだくさんです。是非私にご案内させてください。ご納得いただけるまで、トコトンお付き合いさせていただきます!! | Contact お問い合せ先 | | TEL: 0120-021002 [Toll free] Please contact the "saw SUUMO (Sumo)" TEL:0120-021002【通話料無料】「SUUMO(スーモ)を見た」と問い合わせください | Land of the right form 土地の権利形態 | | Ownership 所有権 | Building condition 建築条件 | | With 付 | Time delivery 引き渡し時期 | | Consultation 相談 | Land category 地目 | | Residential land 宅地 | Use district 用途地域 | | Semi-industrial 準工業 | Other limitations その他制限事項 | | Setback: upon 2.08 sq m セットバック:要2.08m2 | Overview and notices その他概要・特記事項 | | Person in charge: Yamakawa Kazuhiro 担当者:山川 和宏 | Company profile 会社概要 | | <Mediation> Governor of Tokyo (2) the first 084,904 No. Century 21 (Ltd.) all one Yubinbango114-0015 Kita-ku, Tokyo Nakazato 1-7-3 <仲介>東京都知事(2)第084904号センチュリー21(株)オールワン〒114-0015 東京都北区中里1-7-3 |
Local land photo現地土地写真 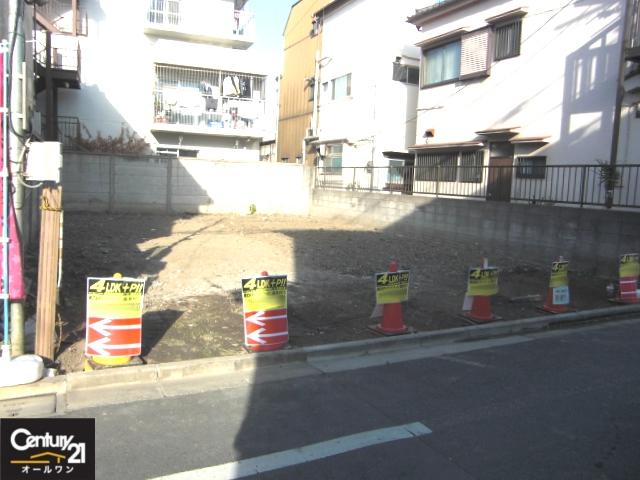 2014 / 1 / 6 shooting
2014/1/6撮影
Building plan example (introspection photo)建物プラン例(内観写真) 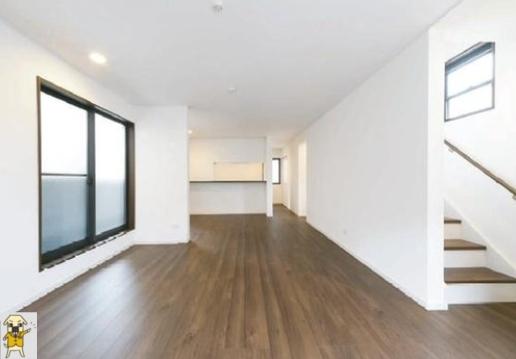 The company construction cases
同社施工例
Compartment figure区画図 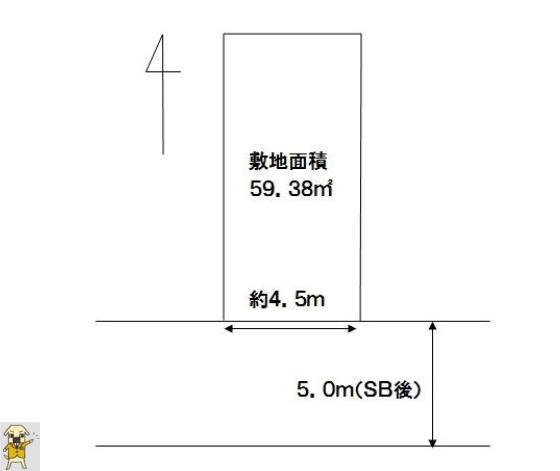 Land price 27,800,000 yen, Land area 59.38 sq m
土地価格2780万円、土地面積59.38m2
Local land photo現地土地写真 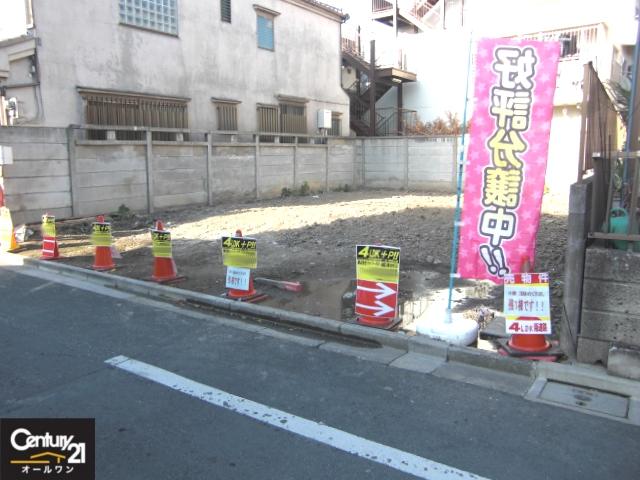 2014 / 1 / 6 shooting
2014/1/6撮影
Local photos, including front road前面道路含む現地写真 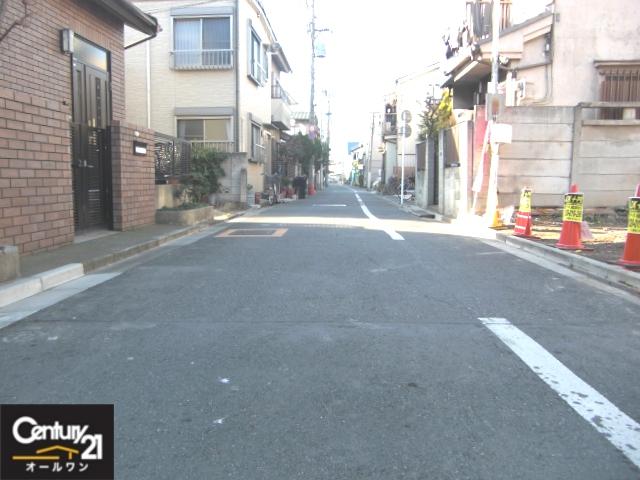 2014 / 1 / 6 shooting
2014/1/6撮影
Building plan example (floor plan)建物プラン例(間取り図) 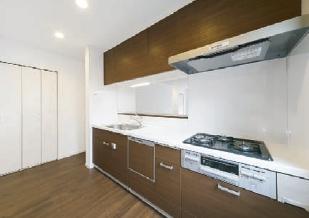 The company construction cases
同社施工例
Station駅 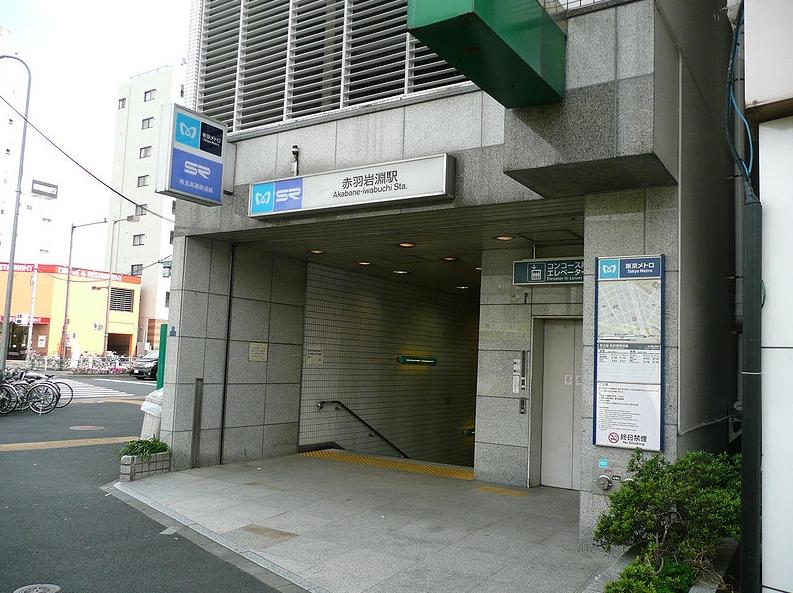 Until Akabaneiwabuchi 560m
赤羽岩淵まで560m
Building plan example (floor plan)建物プラン例(間取り図) 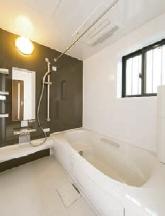 The company construction cases
同社施工例
Station駅 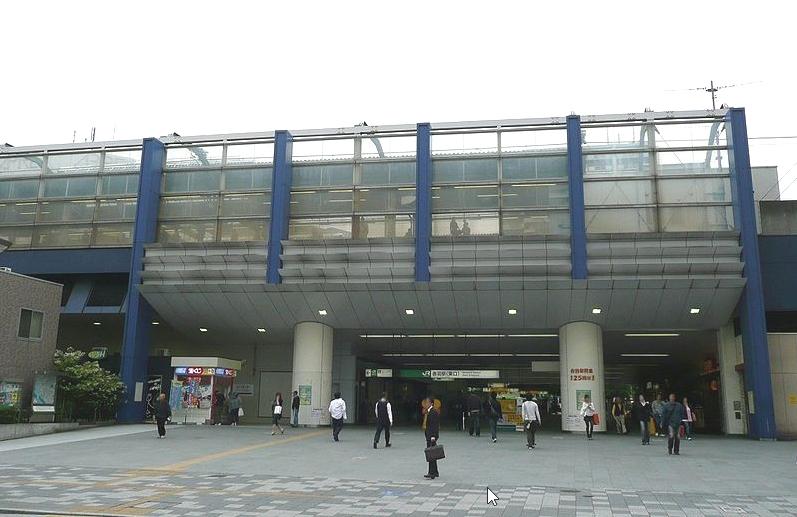 1120m to Akabane Station
赤羽駅まで1120m
Building plan example (floor plan)建物プラン例(間取り図) 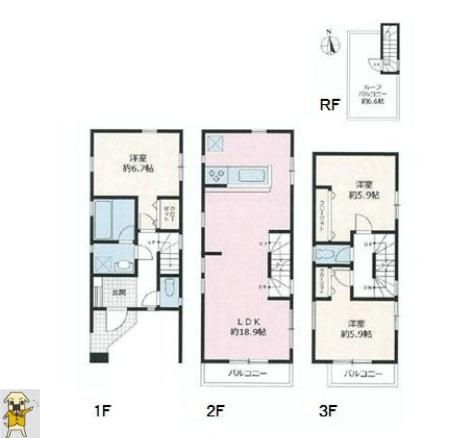 Building plan example
建物プラン例
Station駅 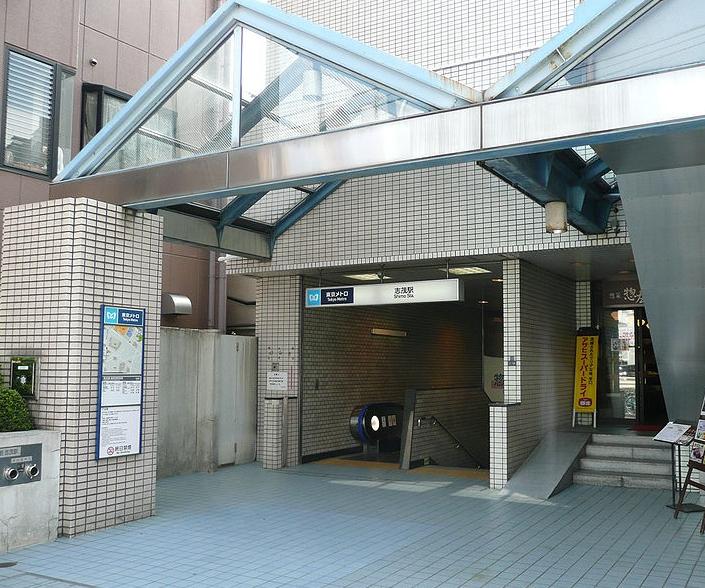 1120m to Shimo Station
志茂駅まで1120m
Shopping centreショッピングセンター 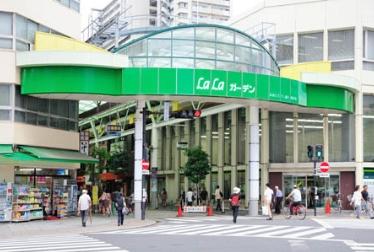 Lily of the valley street 650m until the shopping street
スズラン通り商店街まで650m
Supermarketスーパー 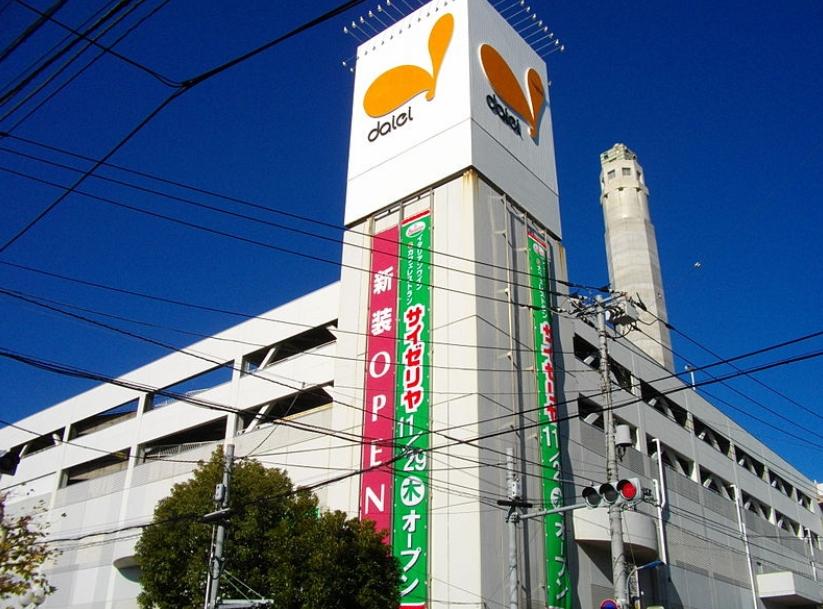 750m to Daiei
ダイエーまで750m
Convenience storeコンビニ 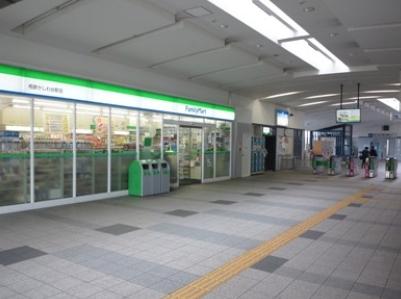 370m to FamilyMart
ファミリーマートまで370m
Hospital病院 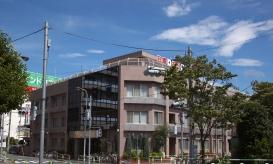 Akabane 1300m to the center General Hospital
赤羽中央総合病院まで1300m
Location
|
















