New Homes » Kanto » Tokyo » Kita-ku
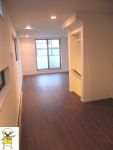 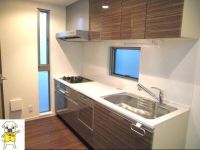
| | Kita-ku, Tokyo 東京都北区 |
| JR Keihin Tohoku Line "prince" walk 17 minutes JR京浜東北線「王子」歩17分 |
| Neighborhood is quiet life construction sites useful Prince area elementary school nearby, It is safe for children 周辺閑静 生活便利な王子エリアの新築現場です 小学校も近くにあり、お子様にも安心です |
| 2 along the line more accessible, Super close, System kitchen, All room storage, LDK15 tatami mats or more, Around traffic fewer, Shaping land, Bathroom 1 tsubo or more, All living room flooring, Three-story or more, City gas, All rooms are two-sided lighting, Flat terrain 2沿線以上利用可、スーパーが近い、システムキッチン、全居室収納、LDK15畳以上、周辺交通量少なめ、整形地、浴室1坪以上、全居室フローリング、3階建以上、都市ガス、全室2面採光、平坦地 |
Features pickup 特徴ピックアップ | | 2 along the line more accessible / Super close / System kitchen / All room storage / LDK15 tatami mats or more / Around traffic fewer / Shaping land / Bathroom 1 tsubo or more / All living room flooring / Three-story or more / City gas / All rooms are two-sided lighting / Flat terrain 2沿線以上利用可 /スーパーが近い /システムキッチン /全居室収納 /LDK15畳以上 /周辺交通量少なめ /整形地 /浴室1坪以上 /全居室フローリング /3階建以上 /都市ガス /全室2面採光 /平坦地 | Price 価格 | | 34,800,000 yen ~ 37,800,000 yen 3480万円 ~ 3780万円 | Floor plan 間取り | | 3LDK ~ 3LDK 3LDK ~ 3LDK | Units sold 販売戸数 | | 3 units 3戸 | Land area 土地面積 | | 48.67 sq m ~ 49.38 sq m 48.67m2 ~ 49.38m2 | Building area 建物面積 | | 84 sq m ~ 84.43 sq m 84m2 ~ 84.43m2 | Driveway burden-road 私道負担・道路 | | Road width: 3.5m ~ 3.7m 道路幅:3.5m ~ 3.7m | Completion date 完成時期(築年月) | | October 2013 2013年10月 | Address 住所 | | Kita-ku, Tokyo Toshima 3 東京都北区豊島3 | Traffic 交通 | | JR Keihin Tohoku Line "prince" walk 17 minutes Tokyo Metro Nanboku "prince" walk 17 minutes
Tokyo Metro Nanboku Line "Kamiya prince" walk 15 minutes JR京浜東北線「王子」歩17分東京メトロ南北線「王子」歩17分
東京メトロ南北線「王子神谷」歩15分
| Related links 関連リンク | | [Related Sites of this company] 【この会社の関連サイト】 | Person in charge 担当者より | | The person in charge Matsunaga Shintaro Age: 30 Daigyokai Experience: 7 years and had three people my own daughter, Six years old ・ Five ・ 3-year-old and a very busy we (especially my wife) spent. Also, I feel try to learn the importance of the future design. I think that if it is proposed purchase standing in the customer's point of view. 担当者松永 慎太郎年齢:30代業界経験:7年私自身娘3人抱えており、6歳・5歳・3歳と非常に忙しく(特に家内)過ごしております。また、将来設計の重要性を身にしみて感じております。お客様の立場に立ってご購入の提案が出来ればと思います。 | Contact お問い合せ先 | | TEL: 0120-021002 [Toll free] Please contact the "saw SUUMO (Sumo)" TEL:0120-021002【通話料無料】「SUUMO(スーモ)を見た」と問い合わせください | Building coverage, floor area ratio 建ぺい率・容積率 | | Kenpei rate: 60%, Volume ratio: 160% 建ペい率:60%、容積率:160% | Land of the right form 土地の権利形態 | | Ownership 所有権 | Use district 用途地域 | | One dwelling 1種住居 | Overview and notices その他概要・特記事項 | | Contact: Matsunaga Shintaro, Building confirmation number: H25AJK eX003-01 担当者:松永 慎太郎、建築確認番号:H25AJK eX003-01 | Company profile 会社概要 | | <Mediation> Governor of Tokyo (2) the first 084,904 No. Century 21 (Ltd.) all one Yubinbango114-0015 Kita-ku, Tokyo Nakazato 1-7-3 <仲介>東京都知事(2)第084904号センチュリー21(株)オールワン〒114-0015 東京都北区中里1-7-3 |
Livingリビング 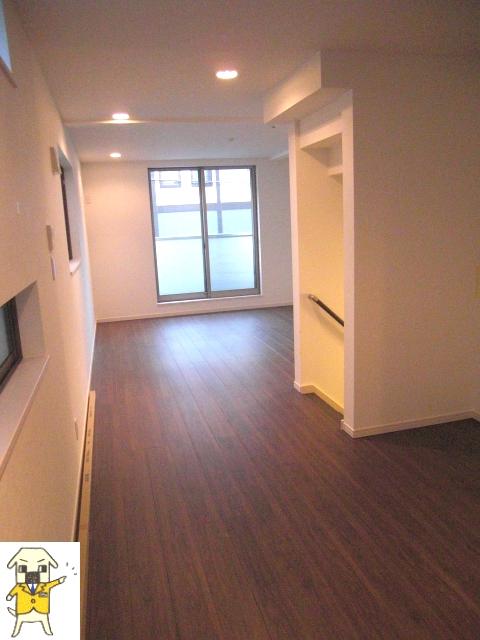 2013 / 11 / 12 shooting
2013/11/12撮影
Kitchenキッチン 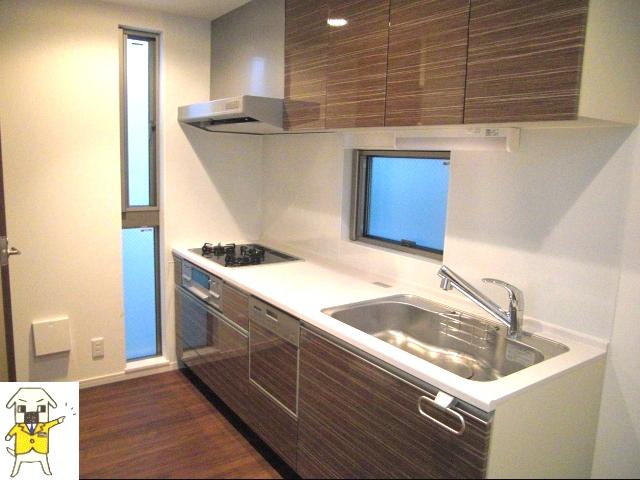 2013 / 11 / 12 shooting
2013/11/12撮影
Local appearance photo現地外観写真 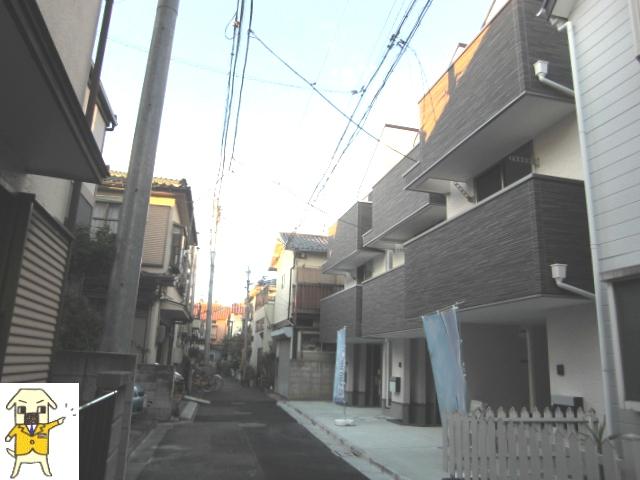 2013 / 11 / 12 shooting shadow
2013/11/12撮影影
Floor plan間取り図 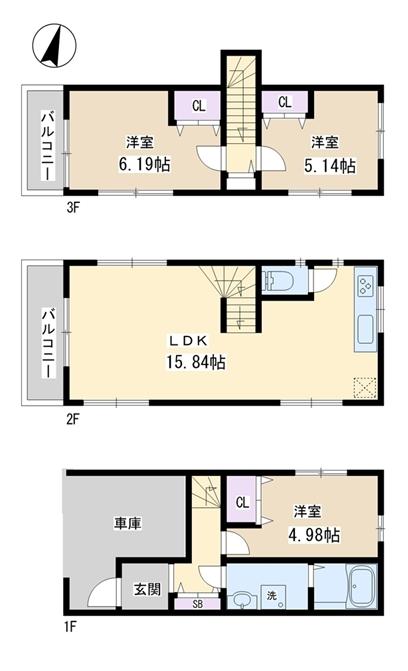 Price 34,800,000 yen, 3LDK, Land area 48.67 sq m , Building area 84 sq m
価格3480万円、3LDK、土地面積48.67m2、建物面積84m2
Bathroom浴室 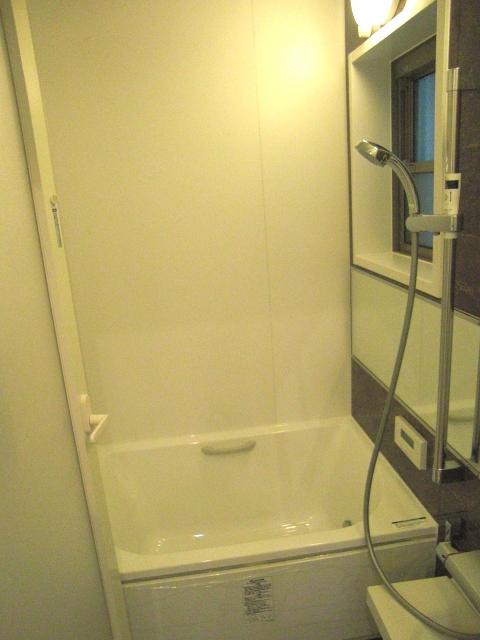 2013 / 11 / 12 shooting
2013/11/12撮影
Local photos, including front road前面道路含む現地写真 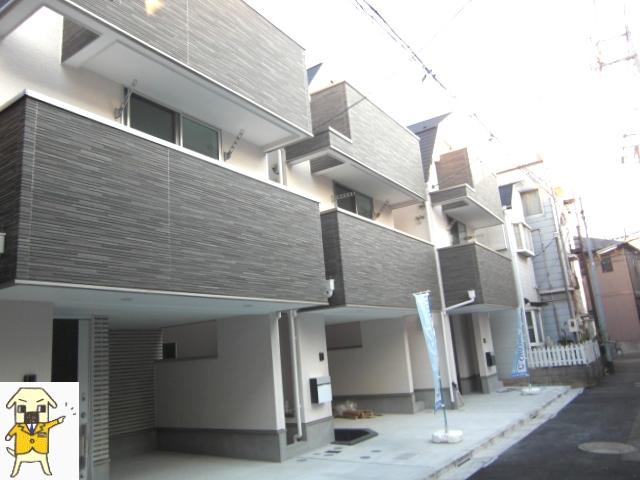 2013 / 11 / 12 shooting
2013/11/12撮影
Station駅 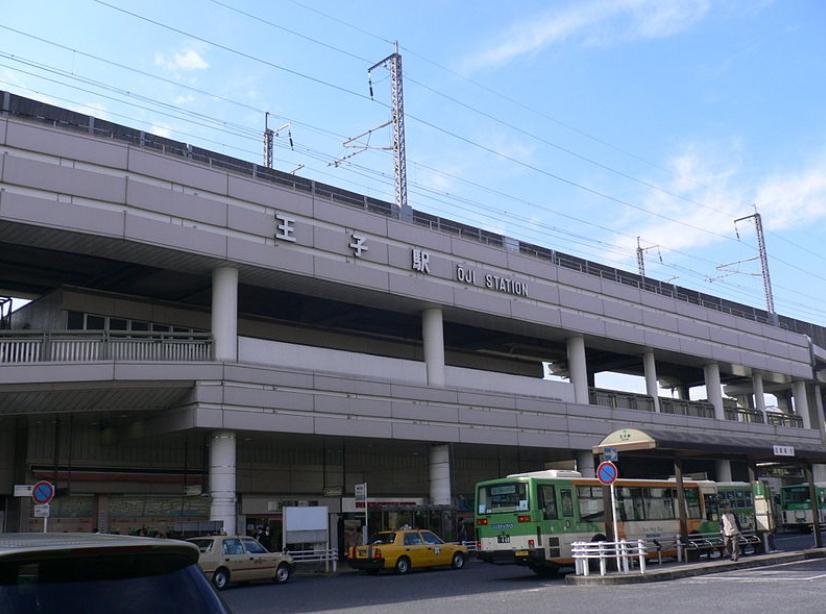 1360m until the prince Station
王子駅まで1360m
Otherその他 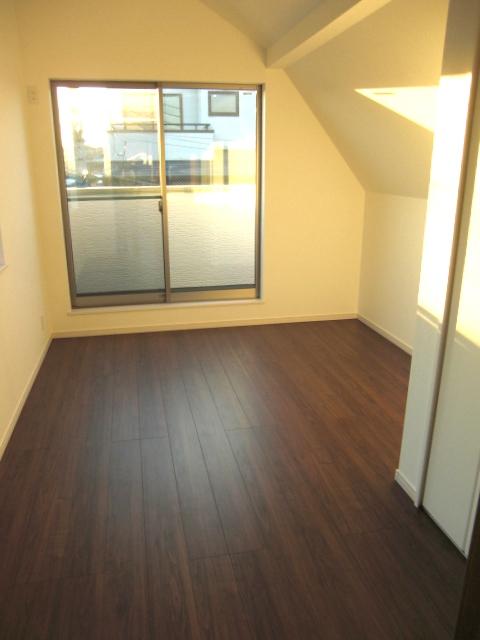 2013 / 11 / 12 shooting
2013/11/12撮影
Floor plan間取り図 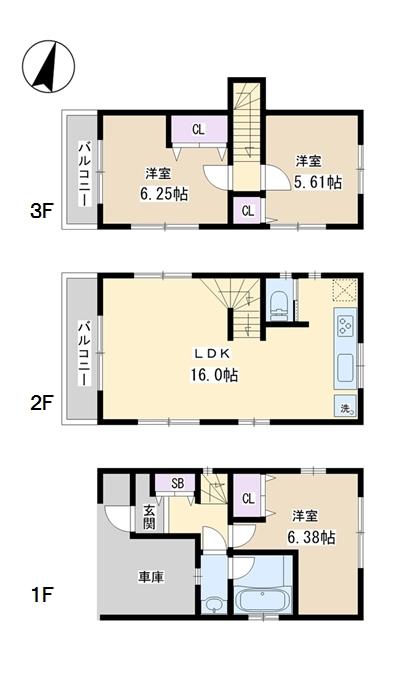 Price 37,800,000 yen, 3LDK, Land area 49.38 sq m , Building area 84.43 sq m
価格3780万円、3LDK、土地面積49.38m2、建物面積84.43m2
Station駅 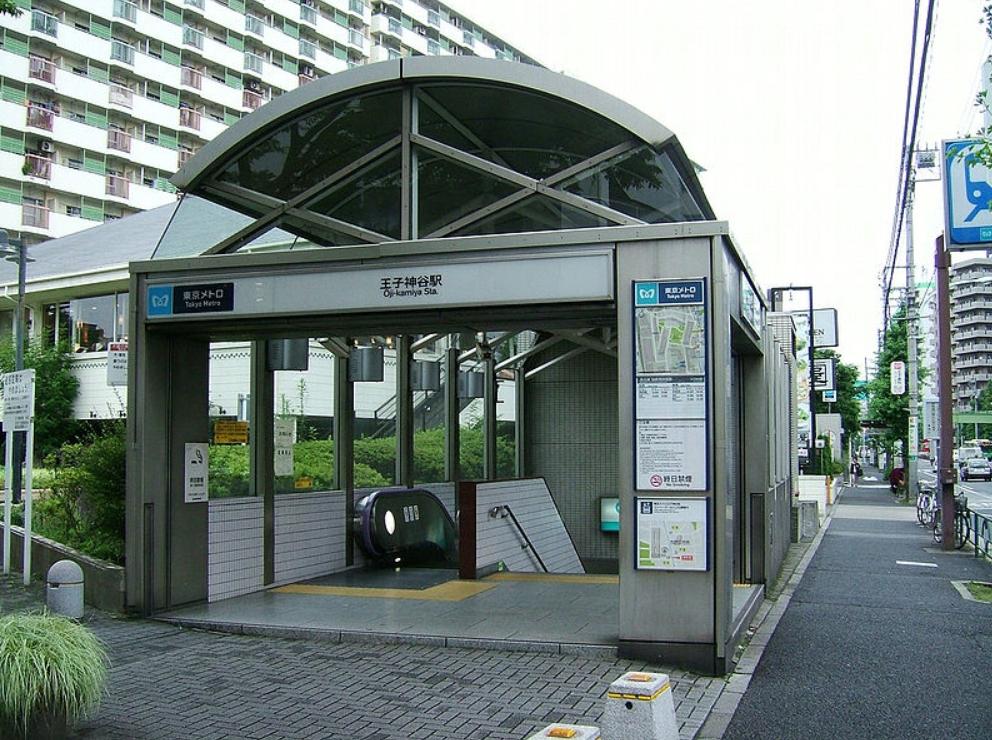 1200m until Ojikamiya Station
王子神谷駅まで1200m
Shopping centreショッピングセンター 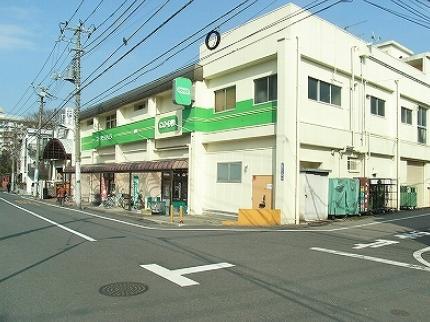 120m to the Co-op future
コープみらいまで120m
Convenience storeコンビニ 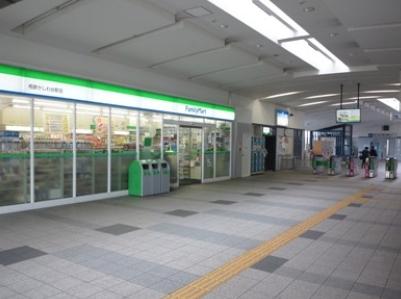 Until FamilyMart 100m
ファミリーマートまで100m
Hospital病院 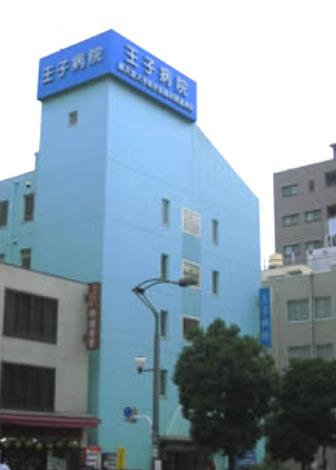 900m to Prince hospital
王子病院まで900m
Other Environmental Photoその他環境写真 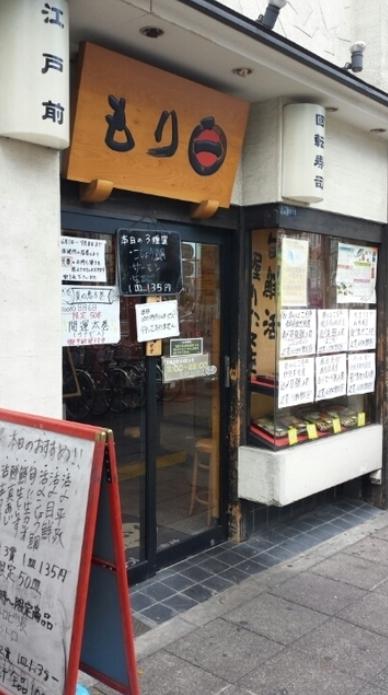 Shop until a rotation sushi shop of 1360m Ojiekimae of our recommended Pay attention to the story of freshness Tabata shop also thank you
当店おすすめのお店まで1360m 王子駅前の回転すし屋さんです ネタの鮮度にご注目 田端店も宜しくお願いいたします
Location
|















