New Homes » Kanto » Tokyo » Kita-ku
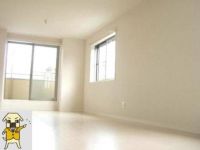 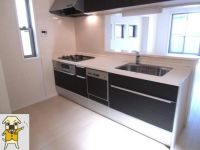
| | Kita-ku, Tokyo 東京都北区 |
| Tokyo Metro Nanboku Line "Ojikamiya" walk 9 minutes 東京メトロ南北線「王子神谷」歩9分 |
| A quiet residential area Fulfilling life-related facilities, such as schools and supermarkets Akabane Station ・ Convenience to be out too soon to Prince Station Please Visit the once local 閑静な住宅地 学校やスーパーなど生活関連施設が充実 赤羽駅・王子駅へもすぐに出られる利便性 是非一度現地をご覧くださいませ |
| Immediate Available, 2 along the line more accessible, LDK20 tatami mats or more, Super close, System kitchen, Bathroom Dryer, All room storage, Around traffic fewer, Face-to-face kitchen, Bathroom 1 tsubo or more, All living room flooring, Dish washing dryer, Water filter, Three-story or more, City gas, Floor heating 即入居可、2沿線以上利用可、LDK20畳以上、スーパーが近い、システムキッチン、浴室乾燥機、全居室収納、周辺交通量少なめ、対面式キッチン、浴室1坪以上、全居室フローリング、食器洗乾燥機、浄水器、3階建以上、都市ガス、床暖房 |
Features pickup 特徴ピックアップ | | 2 along the line more accessible / LDK20 tatami mats or more / Super close / System kitchen / Bathroom Dryer / All room storage / Around traffic fewer / Face-to-face kitchen / Bathroom 1 tsubo or more / All living room flooring / Dish washing dryer / Water filter / Three-story or more / City gas / Floor heating 2沿線以上利用可 /LDK20畳以上 /スーパーが近い /システムキッチン /浴室乾燥機 /全居室収納 /周辺交通量少なめ /対面式キッチン /浴室1坪以上 /全居室フローリング /食器洗乾燥機 /浄水器 /3階建以上 /都市ガス /床暖房 | Price 価格 | | 43,800,000 yen 4380万円 | Floor plan 間取り | | 4LDK 4LDK | Units sold 販売戸数 | | 1 units 1戸 | Land area 土地面積 | | 66.8 sq m 66.8m2 | Building area 建物面積 | | 118.64 sq m 118.64m2 | Driveway burden-road 私道負担・道路 | | Nothing, East 3.8m width, South 4m width 無、東3.8m幅、南4m幅 | Completion date 完成時期(築年月) | | April 2013 2013年4月 | Address 住所 | | Kita-ku, Tokyo Kamiya 3 東京都北区神谷3 | Traffic 交通 | | Tokyo Metro Nanboku Line "Ojikamiya" walk 9 minutes
JR Keihin Tohoku Line "Higashijujo" walk 12 minutes 東京メトロ南北線「王子神谷」歩9分
JR京浜東北線「東十条」歩12分 | Related links 関連リンク | | [Related Sites of this company] 【この会社の関連サイト】 | Person in charge 担当者より | | Age Noriyuki personnel Tsuyoshi Kaneko: 20 Daigyokai experience: We propose a "comfortable living" for the one-year customer. So we look forward to seeing you can of, I kindly thank you. Hometown: Fukuoka Prefecture Hobbies: Tennis, Kickboxing Motto: Forrest Gump 担当者金子 剛之年齢:20代業界経験:1年お客様にとって「心地よい住まい」を提案致します。お会い出来るのを楽しみにしておりますので、何卒宜しくお願い致します。出身地:福岡県 趣味:テニス、キックボクシング 座右の銘:一期一会 | Contact お問い合せ先 | | TEL: 0120-021002 [Toll free] Please contact the "saw SUUMO (Sumo)" TEL:0120-021002【通話料無料】「SUUMO(スーモ)を見た」と問い合わせください | Building coverage, floor area ratio 建ぺい率・容積率 | | 80% ・ 300% 80%・300% | Land of the right form 土地の権利形態 | | Ownership 所有権 | Structure and method of construction 構造・工法 | | Wooden three-story 木造3階建 | Overview and notices その他概要・特記事項 | | Contact: Noriyuki Tsuyoshi Kaneko 担当者:金子 剛之 | Company profile 会社概要 | | <Mediation> Governor of Tokyo (2) the first 084,904 No. Century 21 (Ltd.) all one Yubinbango114-0015 Kita-ku, Tokyo Nakazato 1-7-3 <仲介>東京都知事(2)第084904号センチュリー21(株)オールワン〒114-0015 東京都北区中里1-7-3 |
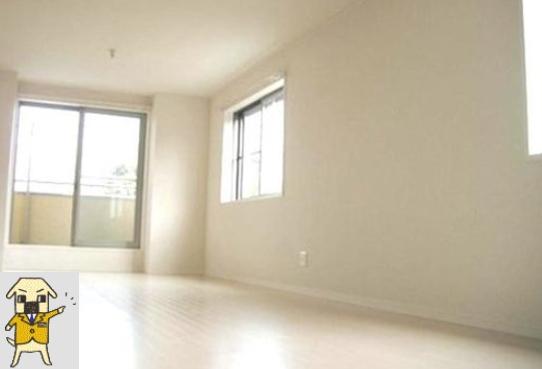 Living
リビング
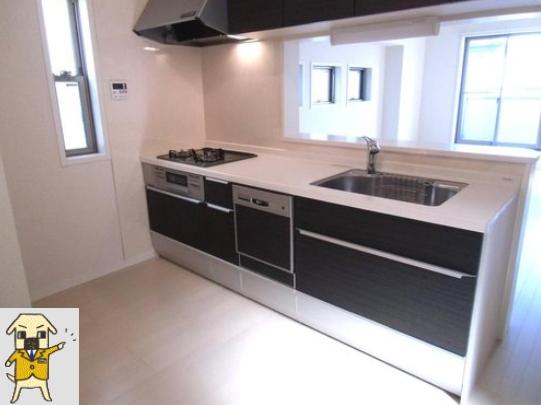 Kitchen
キッチン
Floor plan間取り図 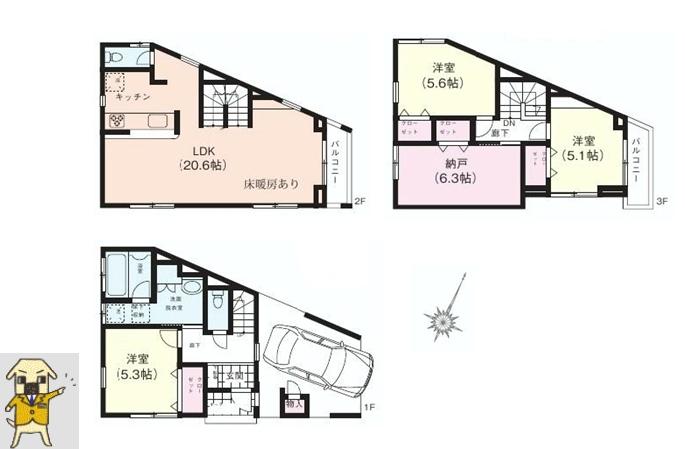 43,800,000 yen, 4LDK, Land area 66.8 sq m , Building area 118.64 sq m
4380万円、4LDK、土地面積66.8m2、建物面積118.64m2
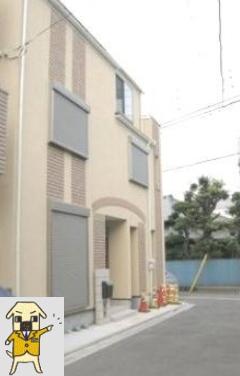 Local appearance photo
現地外観写真
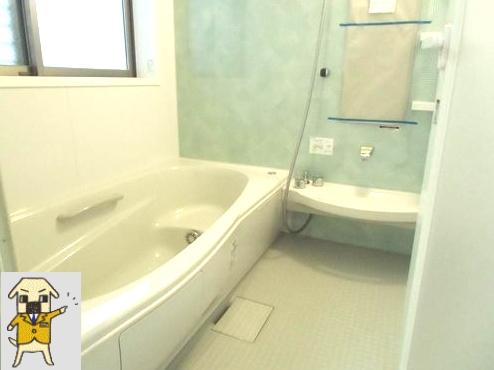 Bathroom
浴室
Station駅 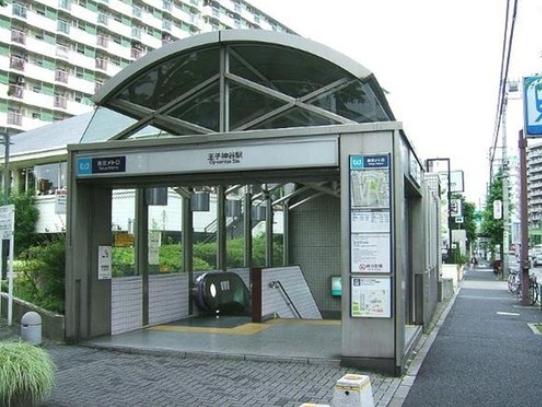 720m until Ojikamiya Station
王子神谷駅まで720m
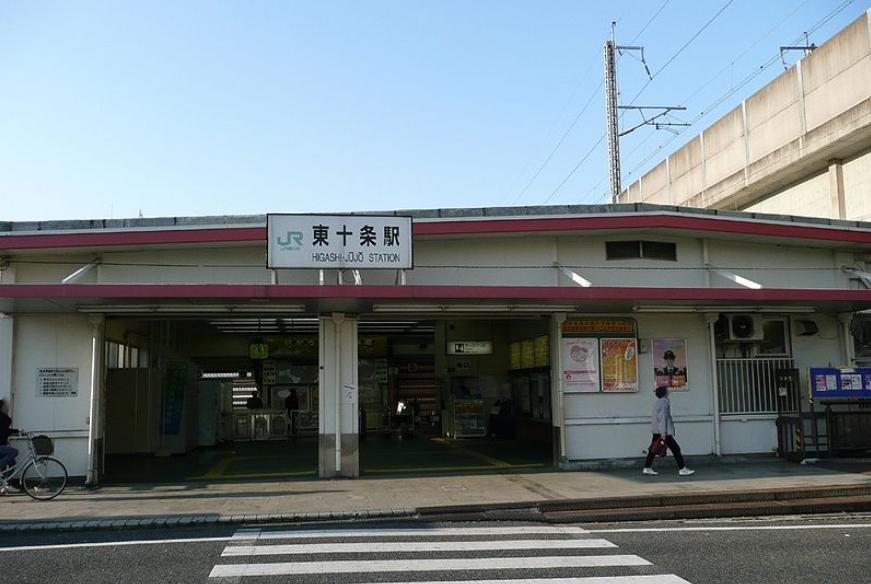 960m to Higashi-Jūjō Station
東十条駅まで960m
Supermarketスーパー 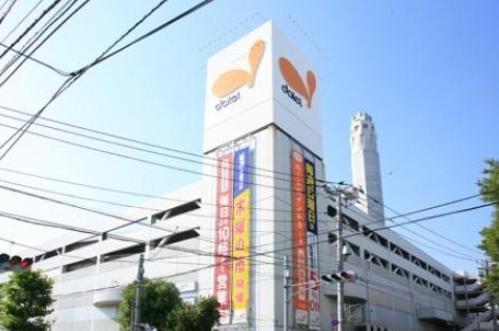 430m to Daiei
ダイエーまで430m
Convenience storeコンビニ 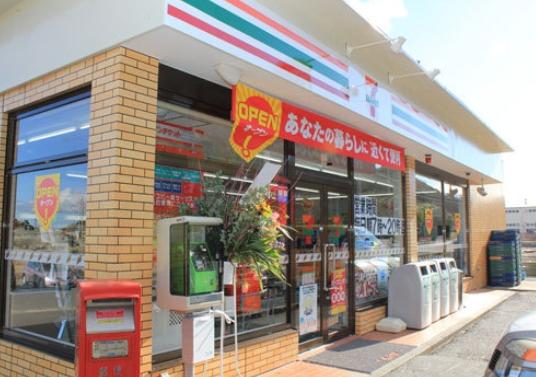 150m to Seven-Eleven
セブンイレブンまで150m
Shopping centreショッピングセンター 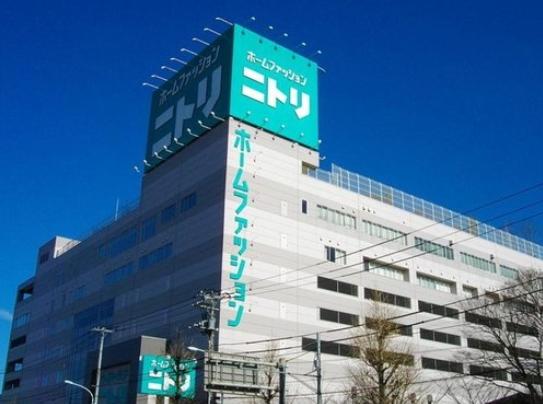 210m to Nitori
ニトリまで210m
Library図書館 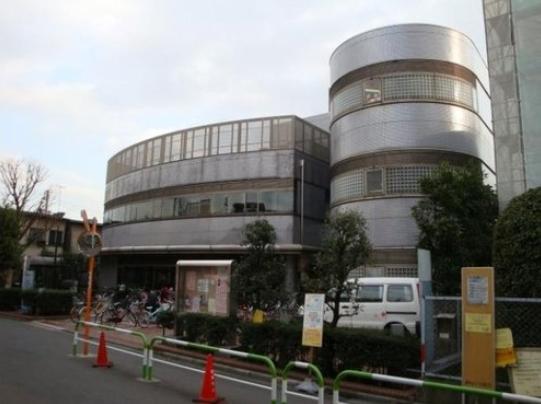 130m until Kamiya library
神谷図書館まで130m
Location
|












