New Homes » Kanto » Tokyo » Kita-ku
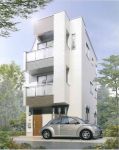 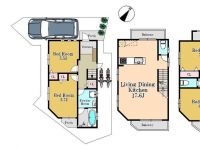
| | Kita-ku, Tokyo 東京都北区 |
| Tokyo Metro Nanboku Line "Kamiya prince" walk 7 minutes 東京メトロ南北線「王子神谷」歩7分 |
| Since there is room on the site grounds facing more than 8m in spacious 4LDK3 route available a quiet residential area road 6m of natural materials plaster health house LDK17.6 pledge that was used in the interior of the, Large car also can park 天然素材漆喰を内装に使用した健康住宅LDK17.6帖の広々4LDK3路線利用可能な閑静な住宅街公道6mに8m以上面した敷地敷地に余裕があるので、大型車も駐車可能 |
| Plaster that is used for all interior "prevent condensation," "strong in the fire," "mold ・ It has a high safety to the other, such as strong tick "not using chemical adhesives, Because it does not generate formaldehyde such as, The families with children you can you live with peace of mind. Moreover it is easy to clean. We will also respond quickly when an emergency in 24 hours a day, 365 days a year after-sales service. 全内装に使用している漆喰は「結露を防ぐ」「火に強い」「カビ・ダニに強い」などの他に化学接着剤を使用していないために高い安全性を有しており、ホルムアルデヒド等を発生させないので、お子様がいる家庭には安心してお住まいいただけます。そのうえお手入れも簡単です。24時間365日アフターサービスで万が一の時も迅速に対応いたします。 |
Features pickup 特徴ピックアップ | | Corresponding to the flat-35S / Pre-ground survey / 2 along the line more accessible / System kitchen / Bathroom Dryer / Yang per good / All room storage / Flat to the station / A quiet residential area / LDK15 tatami mats or more / Around traffic fewer / Or more before road 6m / Shaping land / Washbasin with shower / Face-to-face kitchen / Security enhancement / Toilet 2 places / Bathroom 1 tsubo or more / 2 or more sides balcony / The window in the bathroom / All living room flooring / Dish washing dryer / Water filter / Three-story or more / City gas / A large gap between the neighboring house / Floor heating フラット35Sに対応 /地盤調査済 /2沿線以上利用可 /システムキッチン /浴室乾燥機 /陽当り良好 /全居室収納 /駅まで平坦 /閑静な住宅地 /LDK15畳以上 /周辺交通量少なめ /前道6m以上 /整形地 /シャワー付洗面台 /対面式キッチン /セキュリティ充実 /トイレ2ヶ所 /浴室1坪以上 /2面以上バルコニー /浴室に窓 /全居室フローリング /食器洗乾燥機 /浄水器 /3階建以上 /都市ガス /隣家との間隔が大きい /床暖房 | Event information イベント情報 | | Local sales meetings (Please be sure to ask in advance) schedule / Every Saturday, Sunday and public holidays time / 10:00 ~ 17:00 現地販売会(事前に必ずお問い合わせください)日程/毎週土日祝時間/10:00 ~ 17:00 | Price 価格 | | 55,800,000 yen 5580万円 | Floor plan 間取り | | 4LDK 4LDK | Units sold 販売戸数 | | 1 units 1戸 | Total units 総戸数 | | 1 units 1戸 | Land area 土地面積 | | 73.59 sq m (registration) 73.59m2(登記) | Building area 建物面積 | | 98.48 sq m (measured) 98.48m2(実測) | Driveway burden-road 私道負担・道路 | | Nothing, Northwest 6m width (contact the road width 8.3m) 無、北西6m幅(接道幅8.3m) | Completion date 完成時期(築年月) | | March 2014 2014年3月 | Address 住所 | | Prince Kita-ku, Tokyo 4-3-2 東京都北区王子4-3-2 | Traffic 交通 | | Tokyo Metro Nanboku Line "Kamiya prince" walk 7 minutes
JR Keihin Tohoku Line "Higashijujo" walk 11 minutes JR Keihin Tohoku Line "prince" walk 17 minutes 東京メトロ南北線「王子神谷」歩7分
JR京浜東北線「東十条」歩11分JR京浜東北線「王子」歩17分 | Contact お問い合せ先 | | Fujiei real estate (Ltd.) TEL: 0800-600-8141 [Toll free] mobile phone ・ Also available from PHS
Caller ID is not notified
Please contact the "saw SUUMO (Sumo)"
If it does not lead, If the real estate company 藤栄不動産(株)TEL:0800-600-8141【通話料無料】携帯電話・PHSからもご利用いただけます
発信者番号は通知されません
「SUUMO(スーモ)を見た」と問い合わせください
つながらない方、不動産会社の方は
| Building coverage, floor area ratio 建ぺい率・容積率 | | 60% ・ 200% 60%・200% | Time residents 入居時期 | | March 2014 schedule 2014年3月予定 | Land of the right form 土地の権利形態 | | Ownership 所有権 | Structure and method of construction 構造・工法 | | Wooden three-story (framing method) 木造3階建(軸組工法) | Use district 用途地域 | | One dwelling 1種住居 | Other limitations その他制限事項 | | Advanced use district, Quasi-fire zones, Shade limit Yes 高度利用地区、準防火地域、日影制限有 | Overview and notices その他概要・特記事項 | | Facilities: Public Water Supply, This sewage, City gas, Building confirmation number: H25SHC57410, Parking: car space 設備:公営水道、本下水、都市ガス、建築確認番号:H25SHC57410、駐車場:カースペース | Company profile 会社概要 | | <Mediation> Governor of Tokyo (2) No. 086414 (Corporation) All Japan Real Estate Association (Corporation) metropolitan area real estate Fair Trade Council member Fujiei Real Estate Co., Ltd. 113-0033 Hongo, Bunkyo-ku, Tokyo 5-26-5 Ougiya Bill 501 <仲介>東京都知事(2)第086414号(公社)全日本不動産協会会員 (公社)首都圏不動産公正取引協議会加盟藤栄不動産(株)〒113-0033 東京都文京区本郷5-26-5 扇屋ビル501 |
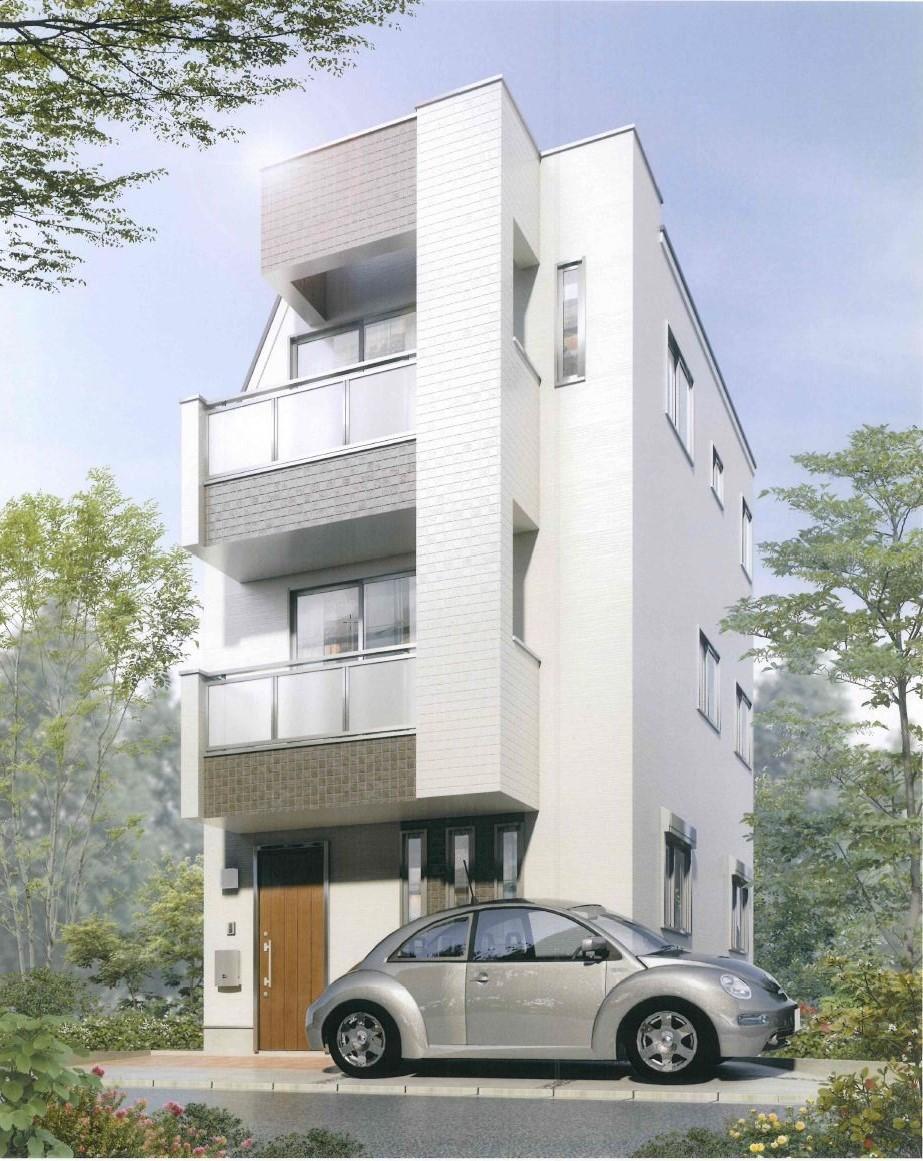 Rendering (appearance)
完成予想図(外観)
Floor plan間取り図 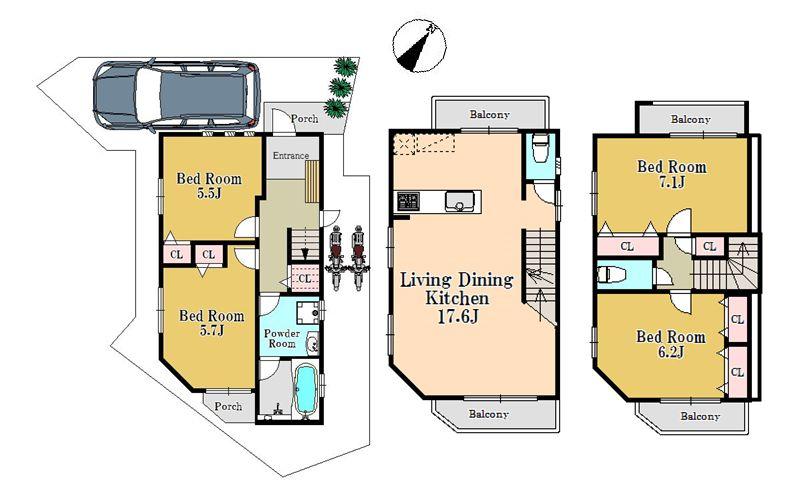 55,800,000 yen, 4LDK, Land area 73.59 sq m , Building area 98.48 sq m
5580万円、4LDK、土地面積73.59m2、建物面積98.48m2
Compartment figure区画図 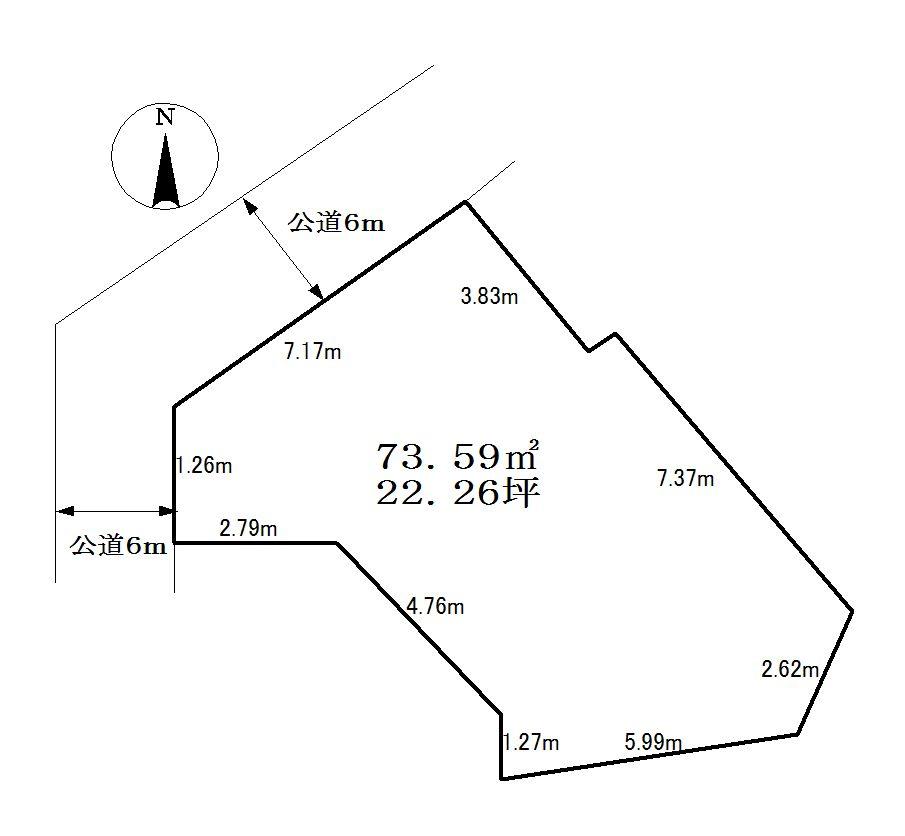 55,800,000 yen, 4LDK, Land area 73.59 sq m , Building area 98.48 sq m
5580万円、4LDK、土地面積73.59m2、建物面積98.48m2
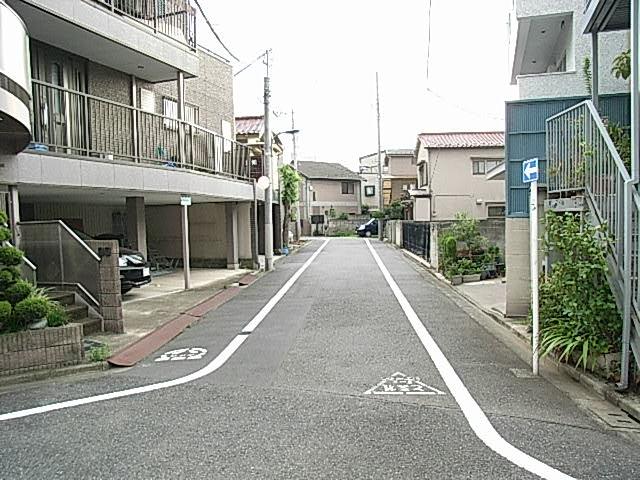 Local photos, including front road
前面道路含む現地写真
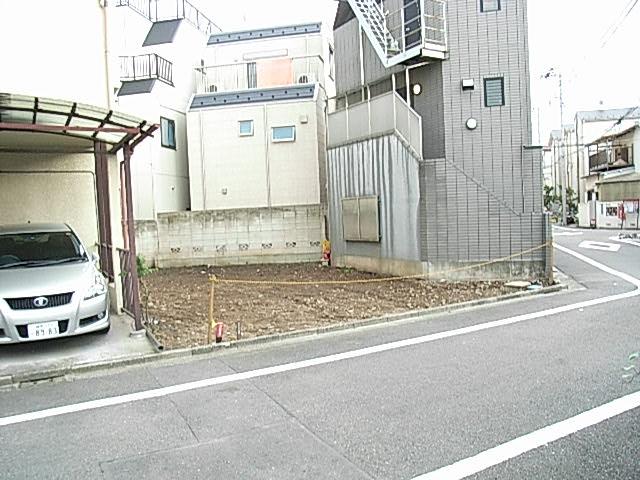 Local photos, including front road
前面道路含む現地写真
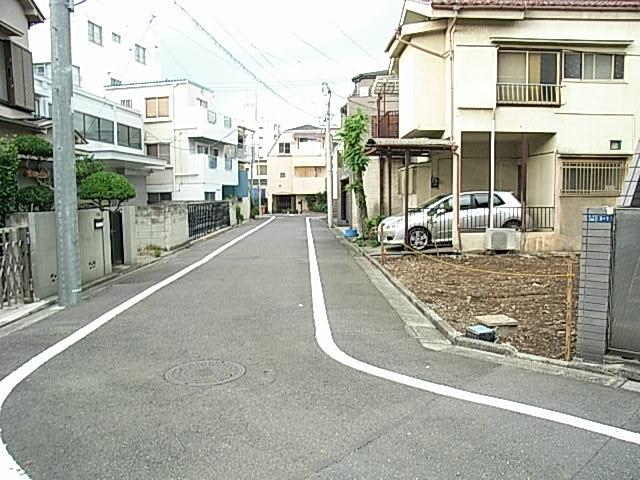 Local photos, including front road
前面道路含む現地写真
Location
|







