New Homes » Kanto » Tokyo » Kita-ku
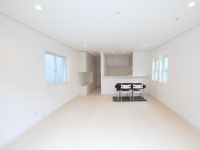 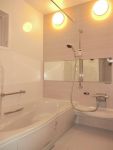
| | Kita-ku, Tokyo 東京都北区 |
| JR Keihin Tohoku Line "prince" walk 13 minutes JR京浜東北線「王子」歩13分 |
| Thanks to the final 1 building! Month 120,000 yen ~ ! Why do not you send a spacious living in Tokyo? For the south side open, Day is view photos from ◎ balcony! 4LDK + garage + roof balcony! おかげさまで最終1棟!月12万円 ~ !都内で広々とした生活を送ってみませんか?南側開放のため、日当たりは◎ バルコニーからの眺望写真あり!4LDK+車庫+ルーフバルコニー! |
| ■ Feeling of opening with a very large roof balcony (about 15 quires) ◎ ■ Standard specification dishwashers ・ Bathroom Dryer ・ Floor heating! ■ All rooms 6 quires more, All rooms with storage (walk-in closet with! Spacious in)! ■ In top light two rooms adopted, Day, Sense of openness will be good. ■ LDK 20 quires more spacious space inquiry to here ↓ ↓ ↓ toll-free 0120-870-999 ■超大型ルーフバルコニー(約15帖)付きで開放感◎■標準仕様は食器洗浄機・浴室乾燥機・床暖房!■全室6帖以上、全室収納付き(ウォークインクローゼット付き!)で広々!■トップライト2室採用で、日当たり、開放感は良好となります。■LDKは20帖以上のゆったり空間お問い合わせはこちらまで↓ ↓ ↓フリーダイヤル 0120-870-999 |
Features pickup 特徴ピックアップ | | Pre-ground survey / Vibration Control ・ Seismic isolation ・ Earthquake resistant / 2 along the line more accessible / LDK20 tatami mats or more / Super close / It is close to the city / System kitchen / Bathroom Dryer / Yang per good / All room storage / Flat to the station / A quiet residential area / Or more before road 6m / Toilet 2 places / Bathroom 1 tsubo or more / Double-glazing / Warm water washing toilet seat / The window in the bathroom / TV monitor interphone / Leafy residential area / Urban neighborhood / All living room flooring / Dish washing dryer / Walk-in closet / Three-story or more / Living stairs / City gas / Maintained sidewalk / roof balcony / Flat terrain / Floor heating / rooftop 地盤調査済 /制震・免震・耐震 /2沿線以上利用可 /LDK20畳以上 /スーパーが近い /市街地が近い /システムキッチン /浴室乾燥機 /陽当り良好 /全居室収納 /駅まで平坦 /閑静な住宅地 /前道6m以上 /トイレ2ヶ所 /浴室1坪以上 /複層ガラス /温水洗浄便座 /浴室に窓 /TVモニタ付インターホン /緑豊かな住宅地 /都市近郊 /全居室フローリング /食器洗乾燥機 /ウォークインクロゼット /3階建以上 /リビング階段 /都市ガス /整備された歩道 /ルーフバルコニー /平坦地 /床暖房 /屋上 | Event information イベント情報 | | Local sales meetings (Please be sure to ask in advance) schedule / Every Saturday, Sunday and public holidays time / 10:00 ~ It will be held 18:00 local sales meeting. Have a detailed article I will explain. Please feel free to contact us so you can with your questions or comments. So we wait in the field. 現地販売会(事前に必ずお問い合わせください)日程/毎週土日祝時間/10:00 ~ 18:00現地販売会を開催いたします。詳しい資料を持ってご説明させていただきます。ご質問やご意見でも構いませんのでお気軽にお問い合わせくださいませ。それでは現地でお待ちしております。 | Price 価格 | | 46,800,000 yen 4680万円 | Floor plan 間取り | | 4LDK 4LDK | Units sold 販売戸数 | | 1 units 1戸 | Total units 総戸数 | | 4 units 4戸 | Land area 土地面積 | | 77.2 sq m (measured) 77.2m2(実測) | Building area 建物面積 | | 115.21 sq m (measured) 115.21m2(実測) | Driveway burden-road 私道負担・道路 | | Nothing, East 7.9m width 無、東7.9m幅 | Completion date 完成時期(築年月) | | January 2014 2014年1月 | Address 住所 | | Kita-ku, Tokyo Toshima 3 東京都北区豊島3 | Traffic 交通 | | JR Keihin Tohoku Line "prince" walk 13 minutes Tokyo Metro Nanboku "Kamiya prince" walk 13 minutes
Toden Arakawa Line "Ojiekimae" walk 12 minutes JR京浜東北線「王子」歩13分東京メトロ南北線「王子神谷」歩13分
都電荒川線「王子駅前」歩12分
| Related links 関連リンク | | [Related Sites of this company] 【この会社の関連サイト】 | Person in charge 担当者より | | The person in charge Haruka Yamada Age: my best and my best to get used to you the power of the 20s everyone! Unilateral the dream of my home together with our customers rather than the proposal because I think that if you can looking for, Thank you (^ 0 ^) / 担当者山田晴加年齢:20代皆様のお力になれるように精一杯がんばります! 一方的な提案ではなくお客様と一緒に夢のマイホームを お探しできればと思いますので、 宜しくお願い致します(^0^)/ | Contact お問い合せ先 | | TEL: 0800-603-9965 [Toll free] mobile phone ・ Also available from PHS
Caller ID is not notified
Please contact the "saw SUUMO (Sumo)"
If it does not lead, If the real estate company TEL:0800-603-9965【通話料無料】携帯電話・PHSからもご利用いただけます
発信者番号は通知されません
「SUUMO(スーモ)を見た」と問い合わせください
つながらない方、不動産会社の方は
| Building coverage, floor area ratio 建ぺい率・容積率 | | 80% ・ 300% 80%・300% | Time residents 入居時期 | | Consultation 相談 | Land of the right form 土地の権利形態 | | Ownership 所有権 | Structure and method of construction 構造・工法 | | Wooden three-story 木造3階建 | Construction 施工 | | Co., Ltd. Full House (株)フルハウス | Use district 用途地域 | | Residential 近隣商業 | Other limitations その他制限事項 | | Height district, Quasi-fire zones 高度地区、準防火地域 | Overview and notices その他概要・特記事項 | | Contact: Haruka Yamada, Facilities: Public Water Supply, This sewage, City gas, Building confirmation number: GEA1311-11734 担当者:山田晴加、設備:公営水道、本下水、都市ガス、建築確認番号:GEA1311-11734 | Company profile 会社概要 | | <Mediation> Governor of Tokyo (1) No. 091496 (Ltd.) Elk Yubinbango151-0051 Shibuya-ku, Tokyo Sendagaya 5-21-5 <仲介>東京都知事(1)第091496号(株)エルク〒151-0051 東京都渋谷区千駄ヶ谷5-21-5 |
Same specifications photos (living)同仕様写真(リビング) 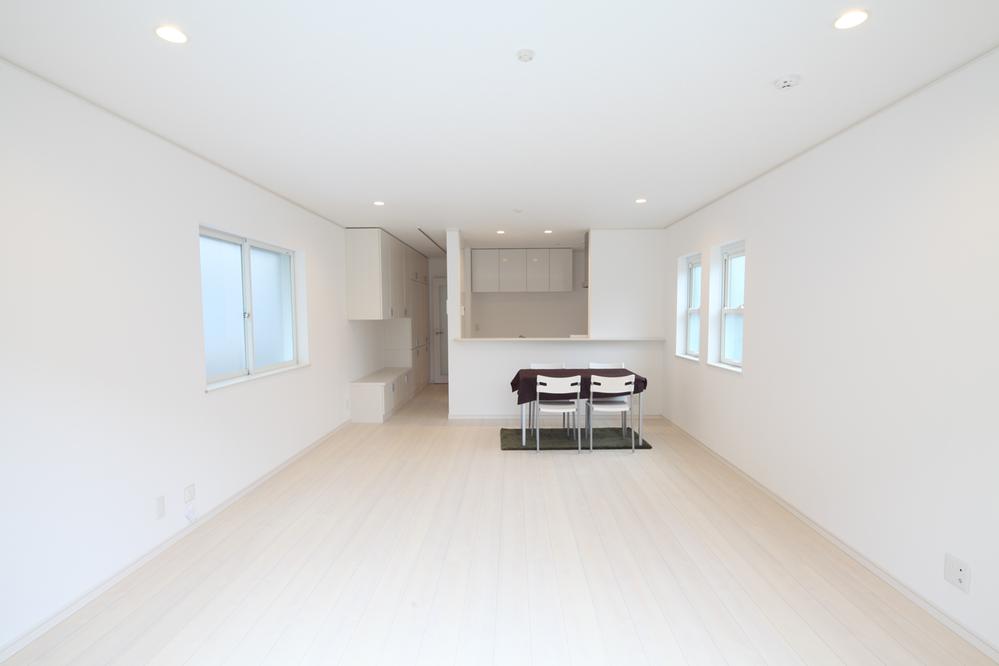 It will be in the same specification photo of living. Adopt a special olefin sheet to be long-lasting beauty living room flooring. There is a strongly excellent scratch resistance to sunburn
リビングの同仕様写真になります。リビングのフローリングは美しさが長持ちする特殊オレフィンシートを採用。日焼けに強く優れた耐傷性がございます
Same specifications photo (bathroom)同仕様写真(浴室) 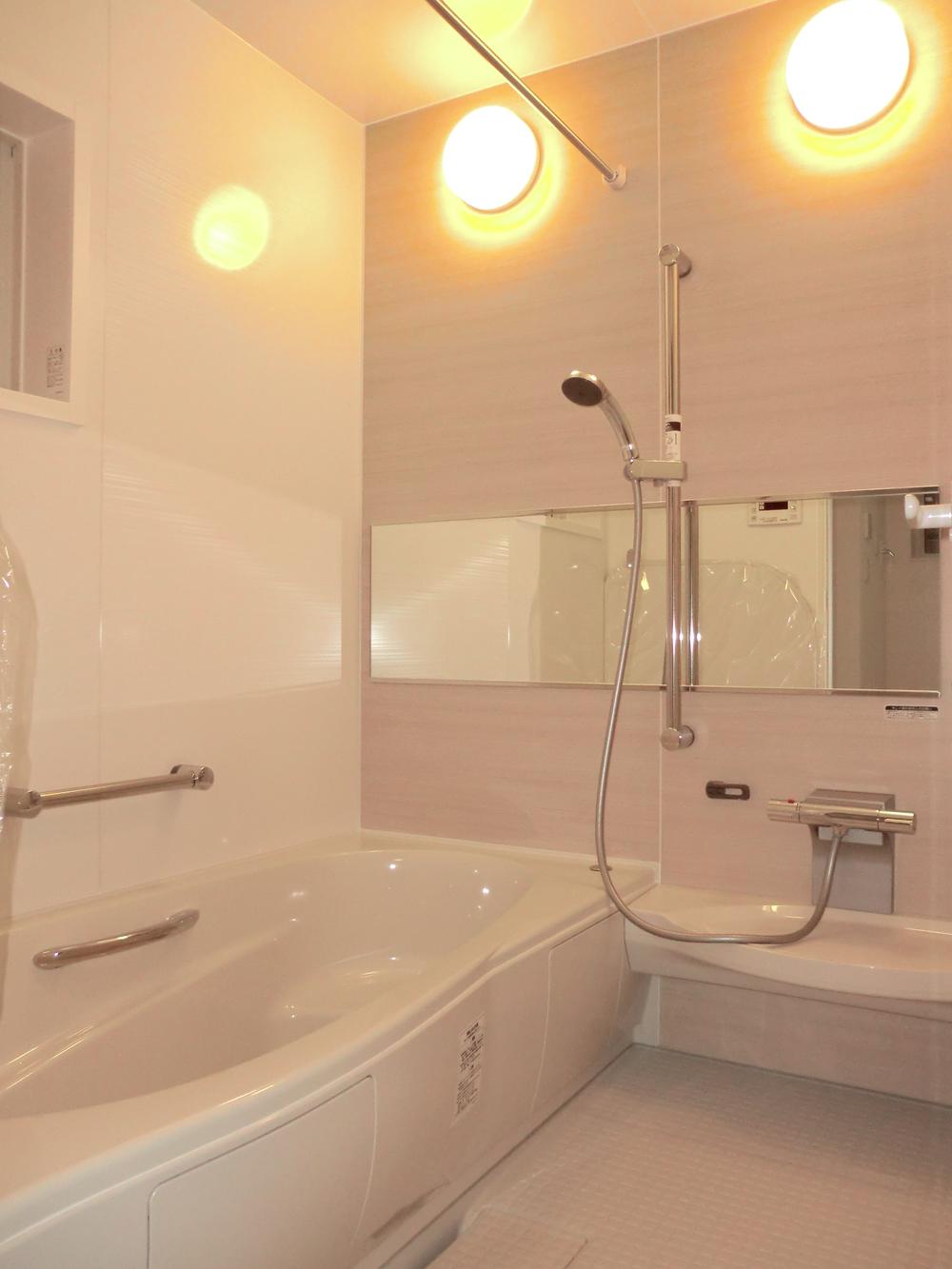 It will be in the same specification photo of bathroom. Bathroom dryer with bathroom is clean and easy Kururin poi drainage port! 1616 spacious bathtub size, Hard to feel the cold floor = is thermo floor.
浴室の同仕様写真になります。
浴室乾燥機付き浴室はくるりんポイ排水口でお掃除簡単!1616サイズのゆったりした浴槽、冷たさを感じにくい床=サーモフロアです。
Same specifications photo (kitchen)同仕様写真(キッチン) 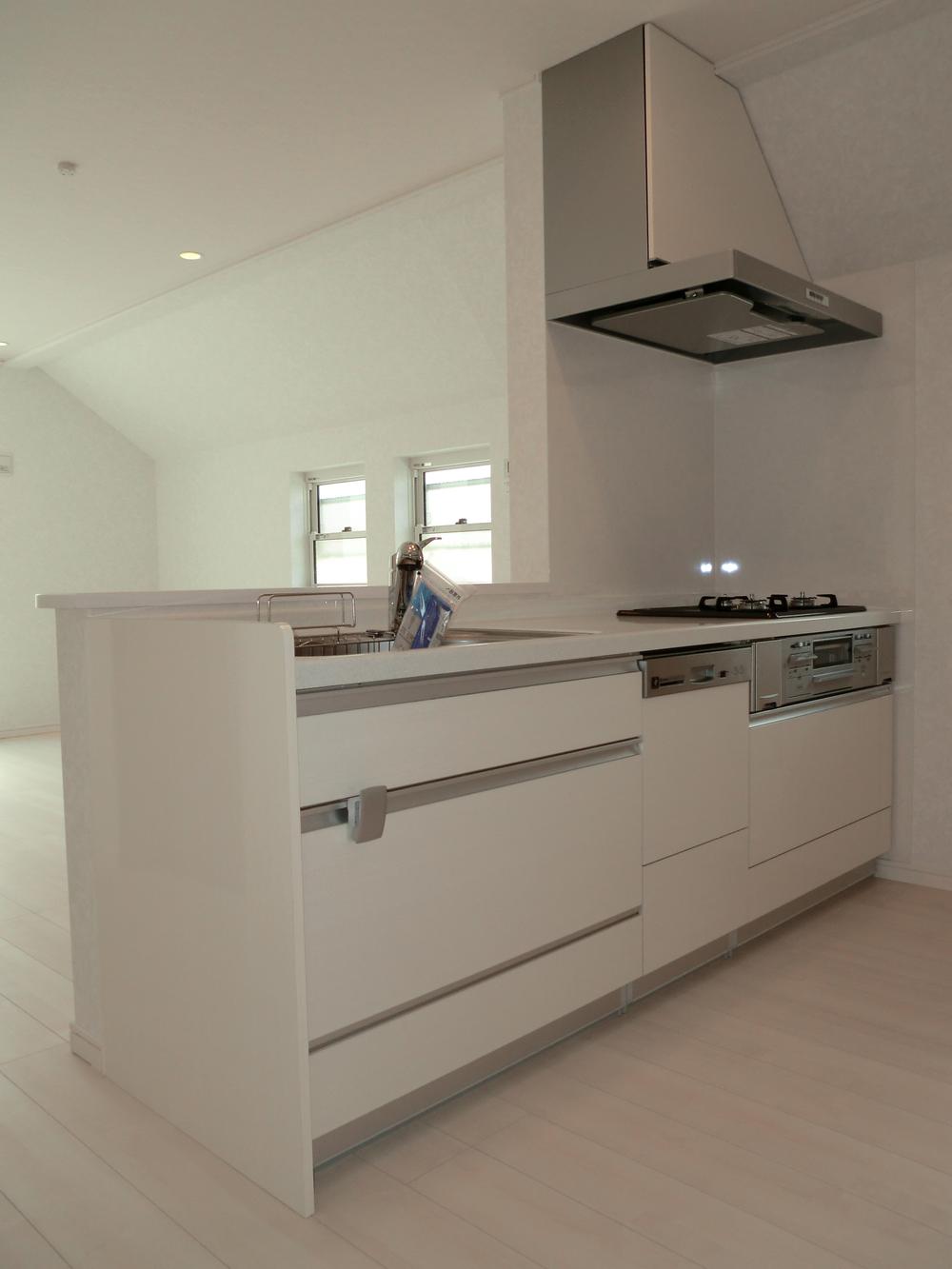 The property will be face-to-face kitchen. Touchless faucets kitchen faucet, Door pocket easily removed with a patter-kun. Sink care easy for the coating and embossed with a quiet design.
本物件は対面キッチンになります。
キッチンの蛇口はタッチレス水栓、ドアポケットはパタパタくんで取り出し簡単。シンクは静音設計でコーティングとエンボス加工のためお手入れは簡単。
Floor plan間取り図 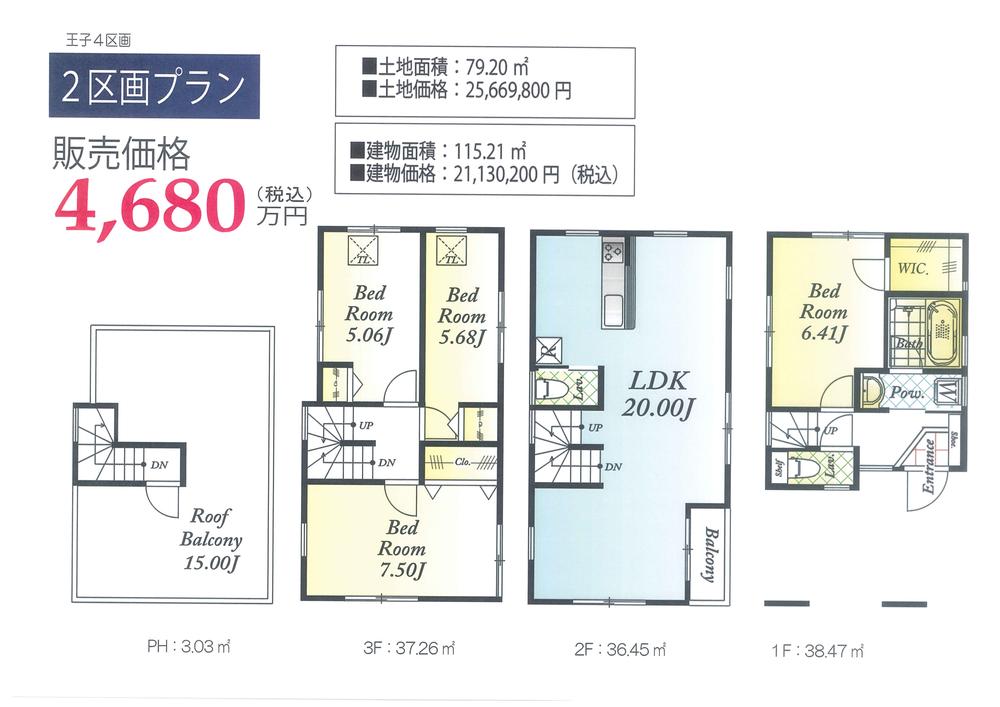 46,800,000 yen, 4LDK, Land area 77.2 sq m , Building area 115.21 sq m LDK will be 20 quires more large 4LDK + garage + roof balcony. Why do not you send a life of luxury in Tokyo?
4680万円、4LDK、土地面積77.2m2、建物面積115.21m2 LDKが20帖以上の大型4LDK+車庫+ルーフバルコニー付きとなります。
都内で贅沢な生活を送ってみませんか?
Same specifications photos (appearance)同仕様写真(外観) 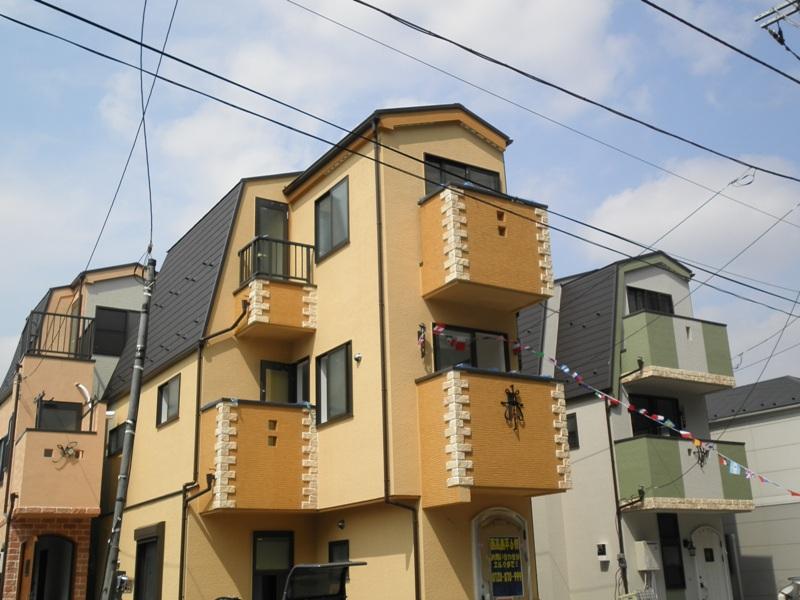 Appearance in the image of the south of France, Provence region. There is a very friendly atmosphere.
南フランスプロヴァンス地方をイメージした外観。とても優しい雰囲気がございます。
Wash basin, toilet洗面台・洗面所 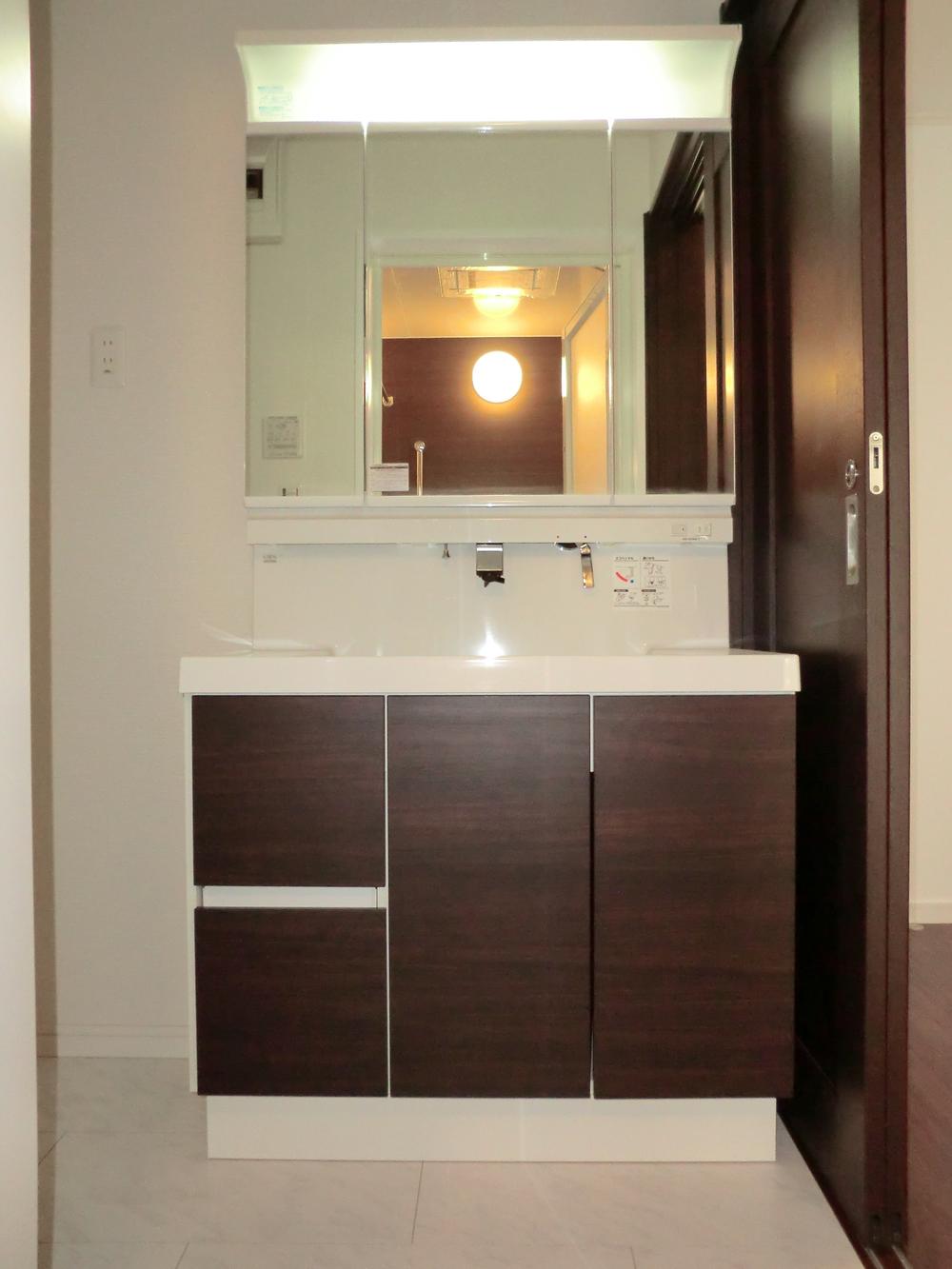 Bathroom vanity, It will be in the same specification photo.
洗面化粧台、同仕様写真になります。
Balconyバルコニー 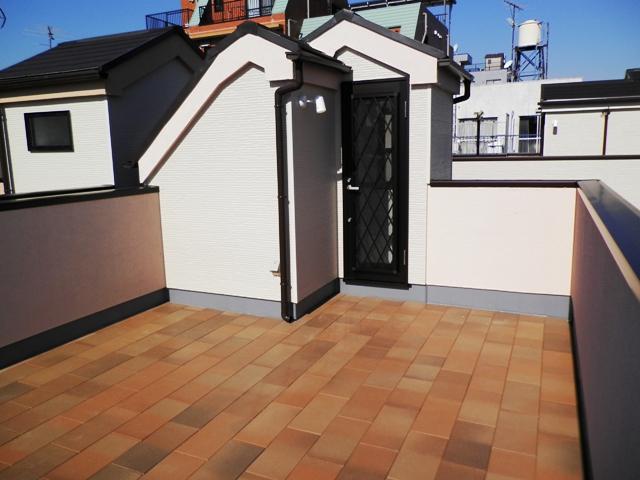 It will be in the same specification photo of balcony.
バルコニーの同仕様写真になります。
View photos from the dwelling unit住戸からの眺望写真 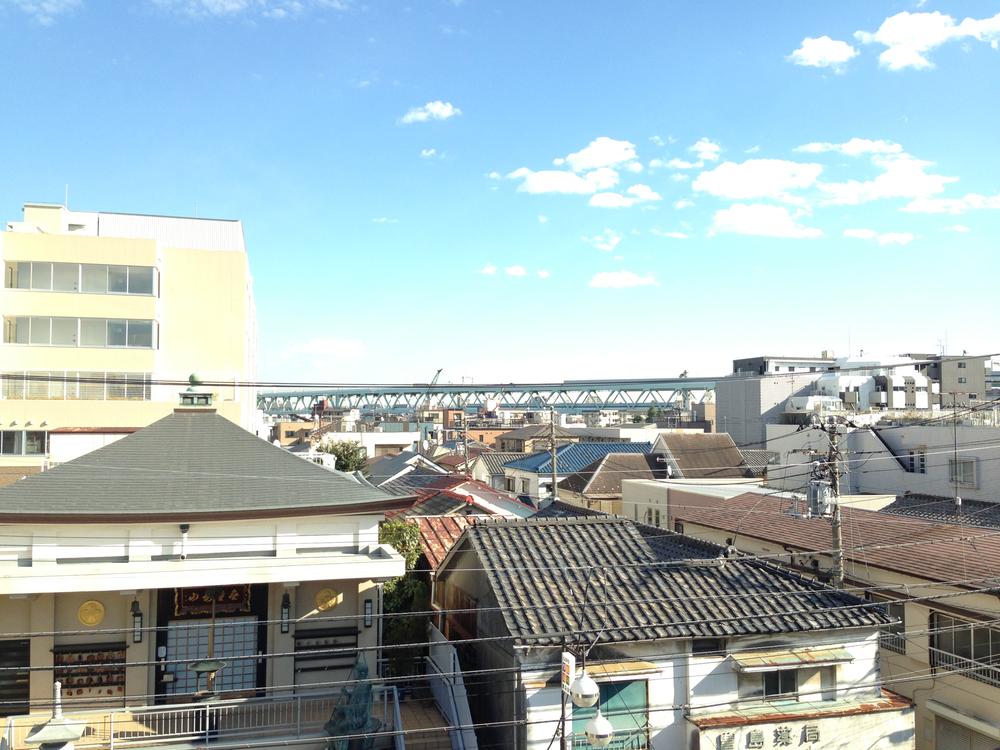 View from the site (December 2013) Shooting.
現地からの眺望(2013年12月)撮影。
Same specifications photos (appearance)同仕様写真(外観) 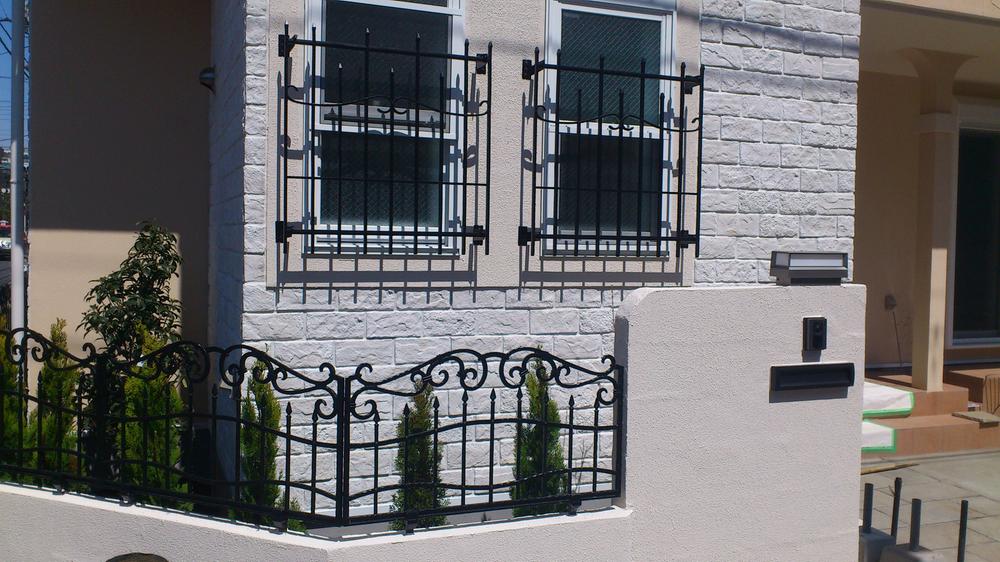 There the same specification photo.
同仕様写真でございます。
Location
|










