New Homes » Kanto » Tokyo » Kita-ku
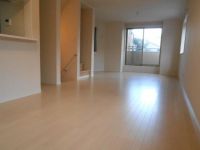 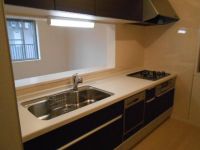
| | Kita-ku, Tokyo 東京都北区 |
| Tokyo Metro Nanboku Line "Ojikamiya" walk 9 minutes 東京メトロ南北線「王子神谷」歩9分 |
| ◆ Sunny in LDK20 quires more spacious space ◇ southeast corner lot ◆ Convenient facilities scattered throughout the living area, Livable environment in the family ◆LDK20帖以上のゆったりした空間◇東南角地で日当たり良好◆生活圏内に便利な施設が散在し、家族で住みやすい環境 |
| ・ Listing of our good sales in the area ・ Four stores in the local contact to center the Bunkyo ・ Of course, for the property to be worried of everyone, Also we will explain in more detail in conjunction with the surrounding environment. ・ Unpublished properties with a focus on early Bunkyo-ku, this property also thank many. There is no meaning if there is no "happily, Please contact us live the looking "◎ First hesitate to with a smile. 03-6902-7011 We are looking forward to hearing from you to Suda representative (Suda). ・弊社の得意販売エリア内の物件・文京区を中心に地元密着で4店舗・皆様の気になる本物件についてはもちろん、周辺環境も併せて詳しくご説明いたします。・本物件をはじめ文京区を中心とした未公開物件も多数ございます。 「楽しくなければ意味がない、笑顔でお住まい探しを」◎ まずはお気軽にお問い合わせください。 03-6902-7011 担当の須田(すだ)までご連絡お待ちしております。 |
Features pickup 特徴ピックアップ | | LDK20 tatami mats or more / Super close / Bathroom Dryer / Yang per good / All room storage / Siemens south road / Corner lot / Face-to-face kitchen / Bathroom 1 tsubo or more / Southeast direction / All living room flooring / Dish washing dryer / Water filter / Three-story or more / Storeroom / Floor heating LDK20畳以上 /スーパーが近い /浴室乾燥機 /陽当り良好 /全居室収納 /南側道路面す /角地 /対面式キッチン /浴室1坪以上 /東南向き /全居室フローリング /食器洗乾燥機 /浄水器 /3階建以上 /納戸 /床暖房 | Price 価格 | | 43,800,000 yen 4380万円 | Floor plan 間取り | | 3LDK + S (storeroom) 3LDK+S(納戸) | Units sold 販売戸数 | | 1 units 1戸 | Land area 土地面積 | | 68.8 sq m 68.8m2 | Building area 建物面積 | | 66.8 sq m 66.8m2 | Driveway burden-road 私道負担・道路 | | Nothing, East 3.8m width, South 4m width 無、東3.8m幅、南4m幅 | Completion date 完成時期(築年月) | | April 2013 2013年4月 | Address 住所 | | Kita-ku, Tokyo Kamiya 3 東京都北区神谷3 | Traffic 交通 | | Tokyo Metro Nanboku Line "Ojikamiya" walk 9 minutes
Tokyo Metro Nanboku Line "Shimo" walk 14 minutes
JR Keihin Tohoku Line "Higashijujo" walk 12 minutes 東京メトロ南北線「王子神谷」歩9分
東京メトロ南北線「志茂」歩14分
JR京浜東北線「東十条」歩12分 | Related links 関連リンク | | [Related Sites of this company] 【この会社の関連サイト】 | Person in charge 担当者より | | Rep Otowa shop Suda Tetsuya Age: 30 Daigyokai experience: looking house is a fun smile three years everyone will help, as can be! 担当者音羽店 須田 哲也年齢:30代業界経験:3年皆様が楽しく笑顔でお住まい探しが出来るようにお手伝い致します! | Contact お問い合せ先 | | TEL: 0800-805-3982 [Toll free] mobile phone ・ Also available from PHS
Caller ID is not notified
Please contact the "saw SUUMO (Sumo)"
If it does not lead, If the real estate company TEL:0800-805-3982【通話料無料】携帯電話・PHSからもご利用いただけます
発信者番号は通知されません
「SUUMO(スーモ)を見た」と問い合わせください
つながらない方、不動産会社の方は
| Building coverage, floor area ratio 建ぺい率・容積率 | | 80% ・ 300% 80%・300% | Time residents 入居時期 | | Consultation 相談 | Land of the right form 土地の権利形態 | | Ownership 所有権 | Structure and method of construction 構造・工法 | | Wooden three-story 木造3階建 | Use district 用途地域 | | Residential 近隣商業 | Other limitations その他制限事項 | | Fire zones, Quasi-fire zones 防火地域、準防火地域 | Overview and notices その他概要・特記事項 | | Contact: Otowa shop Suda Tetsuya, Parking: Garage 担当者:音羽店 須田 哲也、駐車場:車庫 | Company profile 会社概要 | | <Mediation> Governor of Tokyo (2) the first 086,009 No. Bunkyo Ju販 Co. Yubinbango113-0001, Bunkyo-ku, Tokyo Hakusan 1-6-5 <仲介>東京都知事(2)第086009号文京住販(株)〒113-0001 東京都文京区白山1-6-5 |
Livingリビング 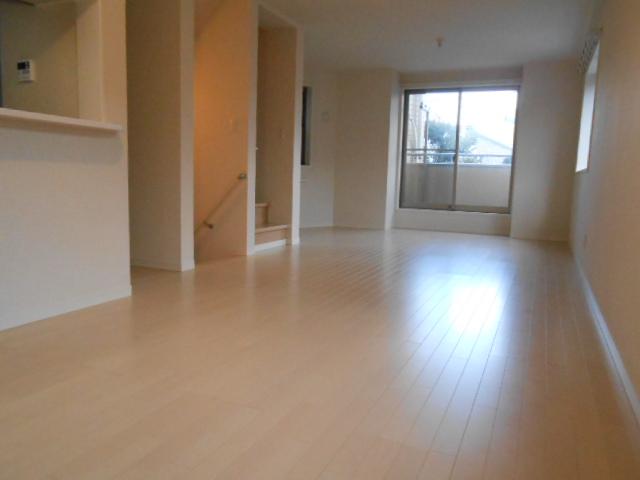 Indoor (12 May 2013) Shooting
室内(2013年12月)撮影
Kitchenキッチン 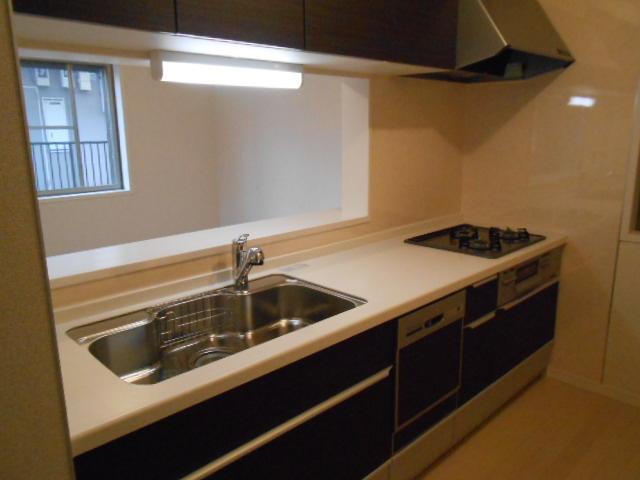 Indoor (12 May 2013) Shooting
室内(2013年12月)撮影
Local appearance photo現地外観写真 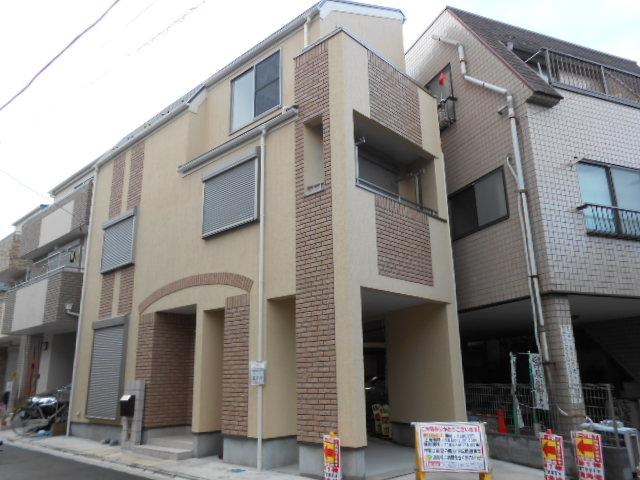 Local (12 May 2013) Shooting
現地(2013年12月)撮影
Floor plan間取り図 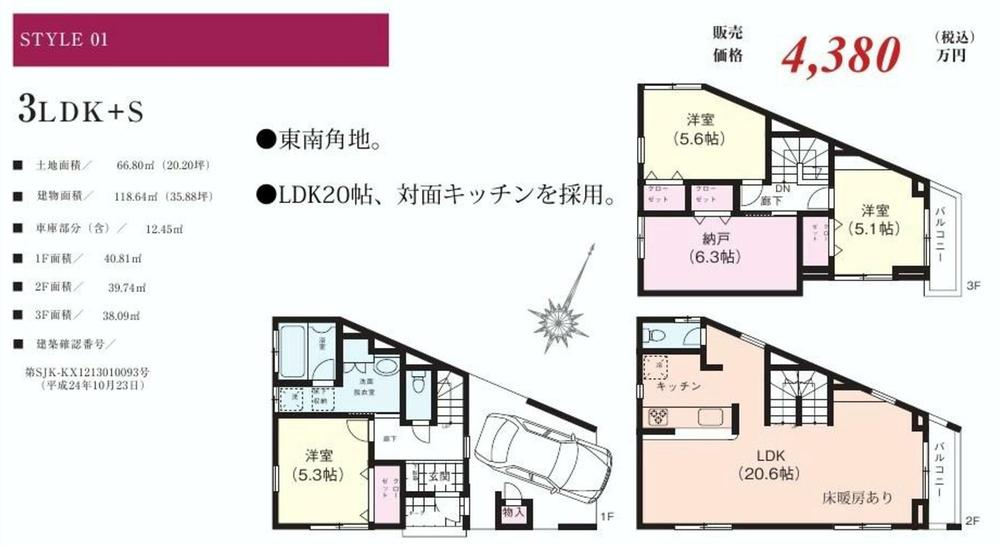 43,800,000 yen, 3LDK + S (storeroom), Land area 68.8 sq m , Building area 66.8 sq m floor plan
4380万円、3LDK+S(納戸)、土地面積68.8m2、建物面積66.8m2 間取り図
Bathroom浴室 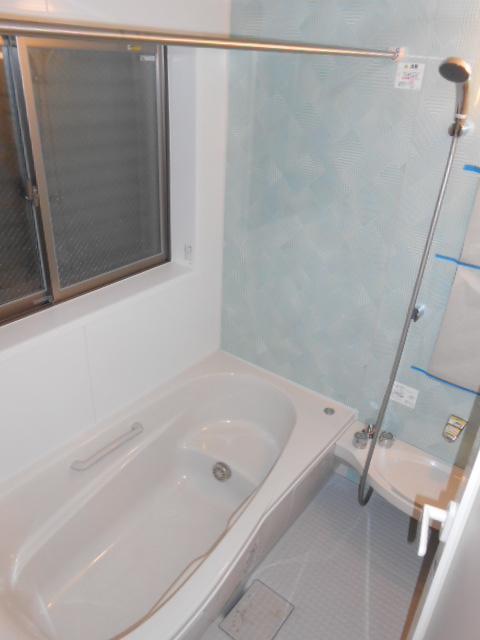 Indoor (12 May 2013) Shooting
室内(2013年12月)撮影
Non-living roomリビング以外の居室 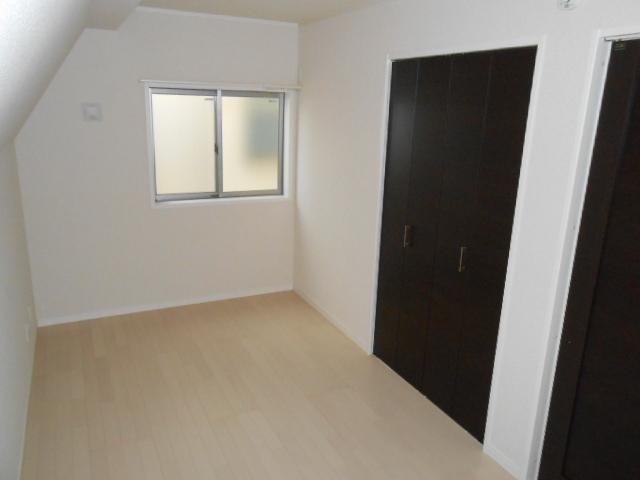 Indoor (12 May 2013) Shooting
室内(2013年12月)撮影
Entrance玄関 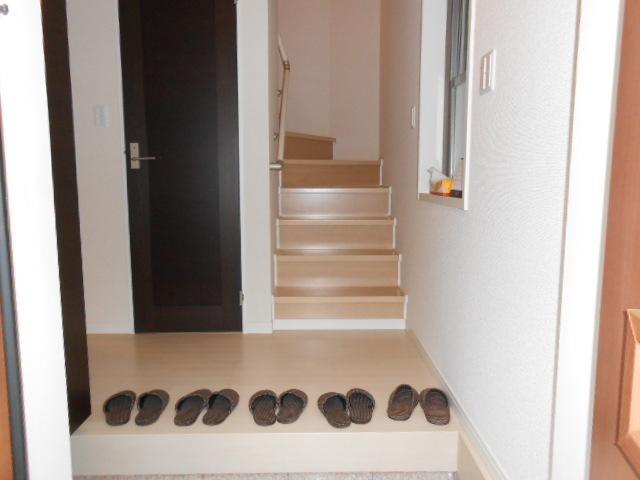 Local (12 May 2013) Shooting
現地(2013年12月)撮影
Wash basin, toilet洗面台・洗面所 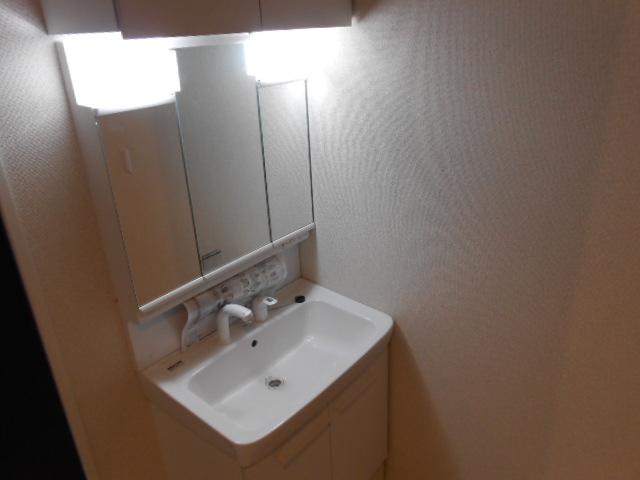 Indoor (12 May 2013) Shooting
室内(2013年12月)撮影
Receipt収納 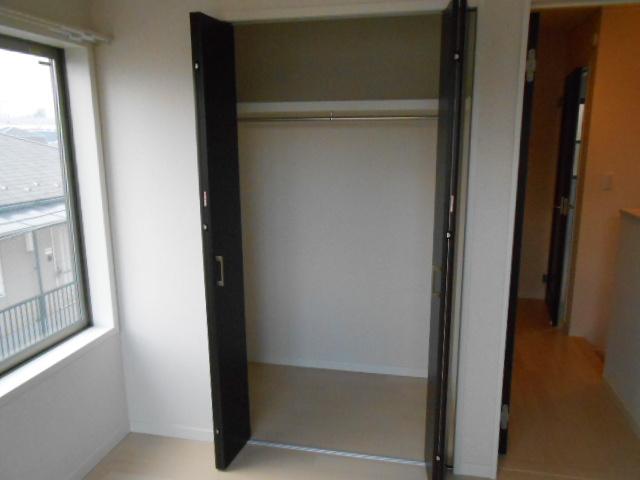 Indoor (12 May 2013) Shooting
室内(2013年12月)撮影
Local photos, including front road前面道路含む現地写真 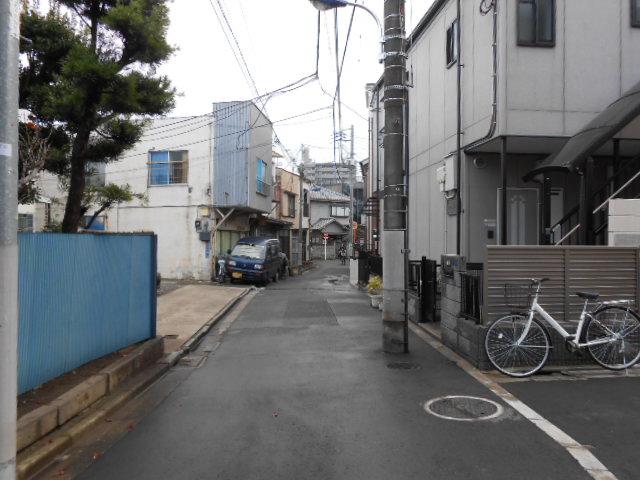 Local (12 May 2013) Shooting
現地(2013年12月)撮影
Station駅 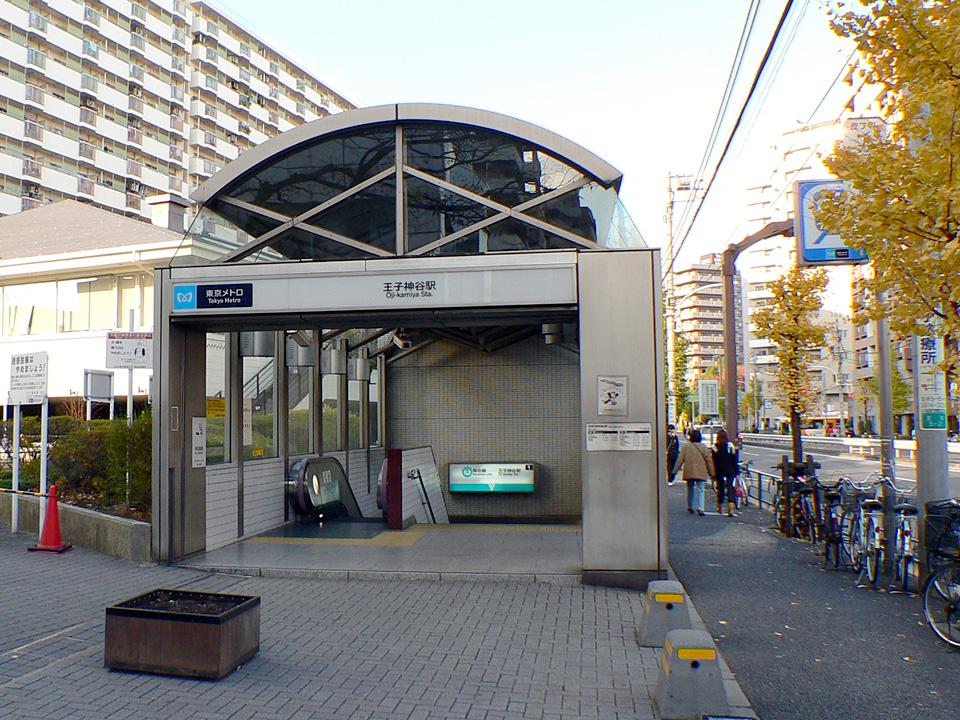 Namboku 800m to "Ojikamiya Station"
南北線「王子神谷駅」まで800m
Compartment figure区画図 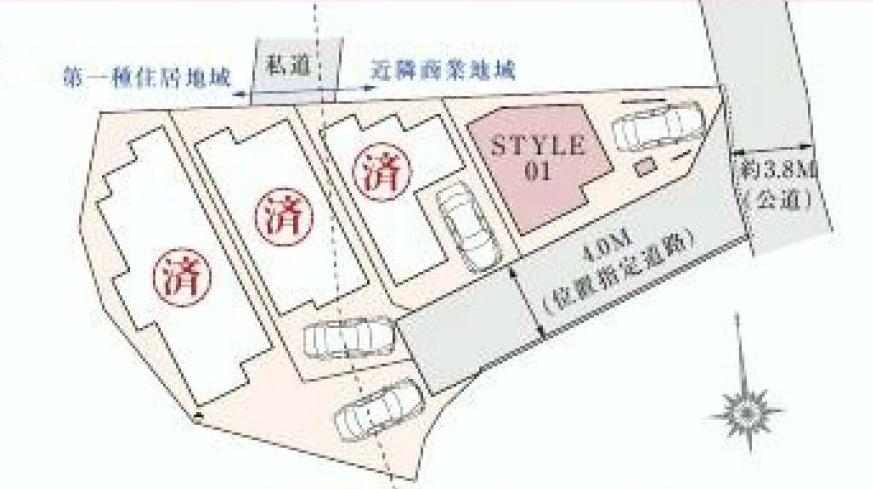 43,800,000 yen, 3LDK + S (storeroom), Land area 68.8 sq m , Building area 66.8 sq m compartment view
4380万円、3LDK+S(納戸)、土地面積68.8m2、建物面積66.8m2 区画図
Shopping centreショッピングセンター 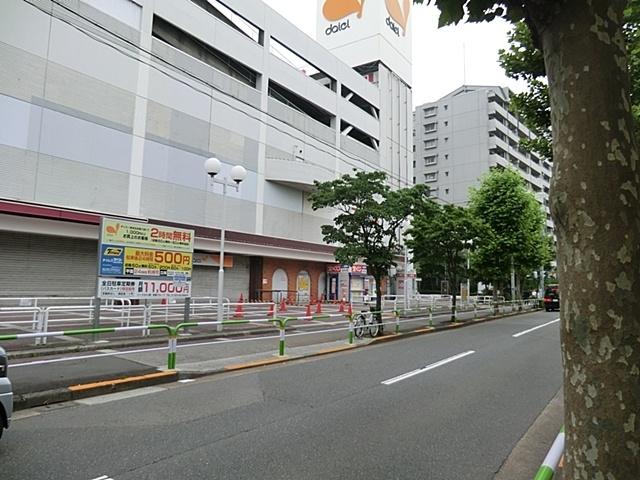 511m until gu Daiei Akabanekita high street shop
ジーユーダイエー赤羽北本通り店まで511m
Supermarketスーパー 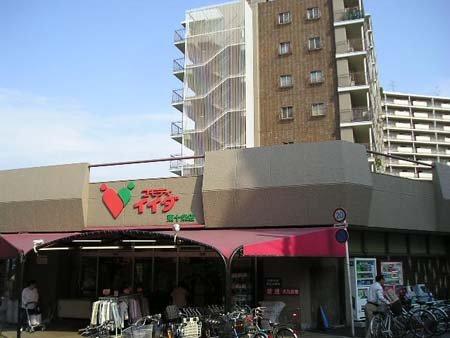 Commodities Iida until Higashijujo shop 432m
コモディイイダ東十条店まで432m
Home centerホームセンター 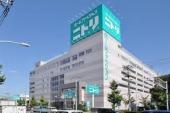 293m to Nitori Akabane store
ニトリ赤羽店まで293m
Junior high school中学校 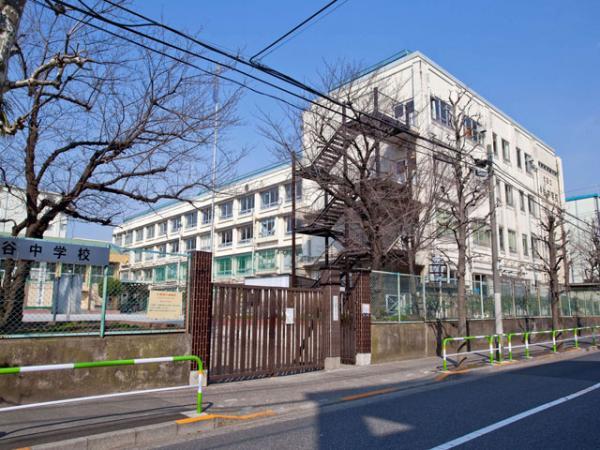 546m to the North Ward Kamiya Junior High School
北区立神谷中学校まで546m
Primary school小学校 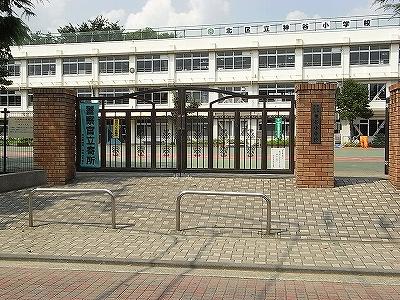 435m to the North Ward Elementary School Kamiya
北区立神谷小学校まで435m
Hospital病院 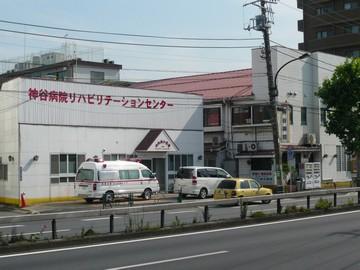 283m until the medical corporation Association Kamiya Koseikai Tajima hospital
医療法人社団田島厚生会神谷病院まで283m
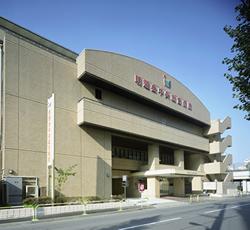 947m until the medical corporation Foundation Akira Rikai Central General Hospital
医療法人財団明理会中央総合病院まで947m
Location
|




















