New Homes » Kanto » Tokyo » Kita-ku
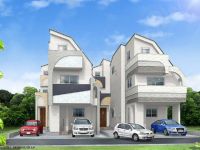 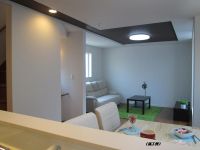
| | Kita-ku, Tokyo 東京都北区 |
| JR Saikyo Line "North Akabane" walk 13 minutes JR埼京線「北赤羽」歩13分 |
| ☆ Good design of the house! ☆ Is a floor plan that was considered the most the lives of your family like ☆ Stylish design ☆ It is recommended to not be available in your satisfaction customers in the normal ready-built ☆こだわり設計の家!☆ご家族様の生活を一番に考えた間取りです☆スタイリッシュなデザイン☆通常の建売ではご満足いただけないお客様におススメです |
| ☆ Model house will be announced ◆ Living environment that overflows naturally that you can enjoy the vivid nature of Ukima park ◆ To Ikebukuro 12 minutes, Nimble access of 18 minutes to Shinjuku ◆ Shopping facilities has been enhanced ◆ About a 1-minute walk from the west Ukima elementary school! It is safe for children. ☆モデルハウスご案内させていただきます◆浮間公園の鮮やかな自然を満喫できる自然に溢れた住環境◆池袋まで12分、新宿まで18分の軽快アクセス◆お買い物施設も充実しています◆西浮間小学校まで徒歩約1分!お子様にも安心です。 |
Features pickup 特徴ピックアップ | | Bathroom Dryer / All room storage / A quiet residential area / LDK15 tatami mats or more / Face-to-face kitchen / Toilet 2 places / Bathroom 1 tsubo or more / Warm water washing toilet seat / Atrium / TV monitor interphone / All living room flooring / Dish washing dryer / Three-story or more / Living stairs / Floor heating 浴室乾燥機 /全居室収納 /閑静な住宅地 /LDK15畳以上 /対面式キッチン /トイレ2ヶ所 /浴室1坪以上 /温水洗浄便座 /吹抜け /TVモニタ付インターホン /全居室フローリング /食器洗乾燥機 /3階建以上 /リビング階段 /床暖房 | Property name 物件名 | | Convenience and green of the city ~ Ukima Funato ~ New construction design house All four buildings 利便と緑の街 ~ 浮間船渡 ~ 新築デザイン住宅 全4棟 | Price 価格 | | 36,800,000 yen ~ 41,800,000 yen 3680万円 ~ 4180万円 | Floor plan 間取り | | 2LDK + 2S (storeroom) 2LDK+2S(納戸) | Units sold 販売戸数 | | 4 units 4戸 | Total units 総戸数 | | 4 units 4戸 | Land area 土地面積 | | 63.89 sq m ~ 73.29 sq m (registration) 63.89m2 ~ 73.29m2(登記) | Building area 建物面積 | | 92.53 sq m ~ 96.02 sq m (measured) 92.53m2 ~ 96.02m2(実測) | Driveway burden-road 私道負担・道路 | | Road width: 4m, Asphaltic pavement 道路幅:4m、アスファルト舗装 | Completion date 完成時期(築年月) | | March 2014 mid-scheduled 2014年3月中旬予定 | Address 住所 | | Kita-ku, Tokyo Ukima 2-1 東京都北区浮間2-1 | Traffic 交通 | | JR Saikyo Line "North Akabane" walk 13 minutes
JR Saikyo Line "Ukima Funato" walk 13 minutes JR埼京線「北赤羽」歩13分
JR埼京線「浮間舟渡」歩13分
| Person in charge 担当者より | | Rep Minamimura Tensho 担当者南村 展将 | Contact お問い合せ先 | | TEL: 0800-603-3420 [Toll free] mobile phone ・ Also available from PHS
Caller ID is not notified
Please contact the "saw SUUMO (Sumo)"
If it does not lead, If the real estate company TEL:0800-603-3420【通話料無料】携帯電話・PHSからもご利用いただけます
発信者番号は通知されません
「SUUMO(スーモ)を見た」と問い合わせください
つながらない方、不動産会社の方は
| Building coverage, floor area ratio 建ぺい率・容積率 | | Kenpei rate: 60%, Volume ratio: 160% 建ペい率:60%、容積率:160% | Time residents 入居時期 | | March 2014 in late schedule 2014年3月下旬予定 | Land of the right form 土地の権利形態 | | Ownership 所有権 | Structure and method of construction 構造・工法 | | Wooden three-story (framing method) 木造3階建(軸組工法) | Use district 用途地域 | | One middle and high 1種中高 | Land category 地目 | | Residential land 宅地 | Other limitations その他制限事項 | | Regulations have by the Landscape Act, Height district, Quasi-fire zones 景観法による規制有、高度地区、準防火地域 | Overview and notices その他概要・特記事項 | | Contact: Minamimura Tensho, Building confirmation number: BNV 確済 13-1746 ~ 1749 No. 担当者:南村 展将、建築確認番号:BNV確済13‐1746 ~ 1749号 | Company profile 会社概要 | | <Mediation> Governor of Tokyo (2) No. 083,000 (one company) Real Estate Association (Corporation) metropolitan area real estate Fair Trade Council member Century 21 (Ltd.) General Ju販 Lesson 2 Yubinbango166-0002 Suginami-ku, Tokyo Koenjikita 2-6-2 Koenji Center Building 2F <仲介>東京都知事(2)第083000号(一社)不動産協会会員 (公社)首都圏不動産公正取引協議会加盟センチュリー21(株)総合住販 2課〒166-0002 東京都杉並区高円寺北2-6-2 高円寺センタービル2階 |
Rendering (appearance)完成予想図(外観) 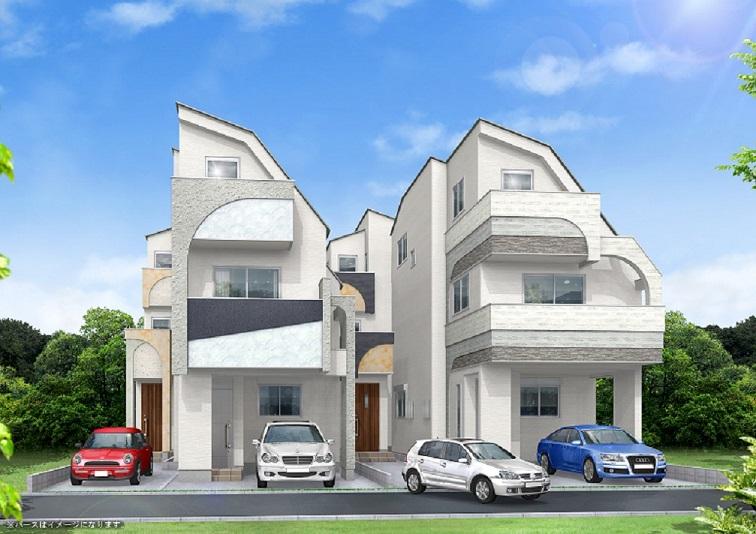 Complete image Perth
完成イメージパース
Same specifications photo (kitchen)同仕様写真(キッチン) 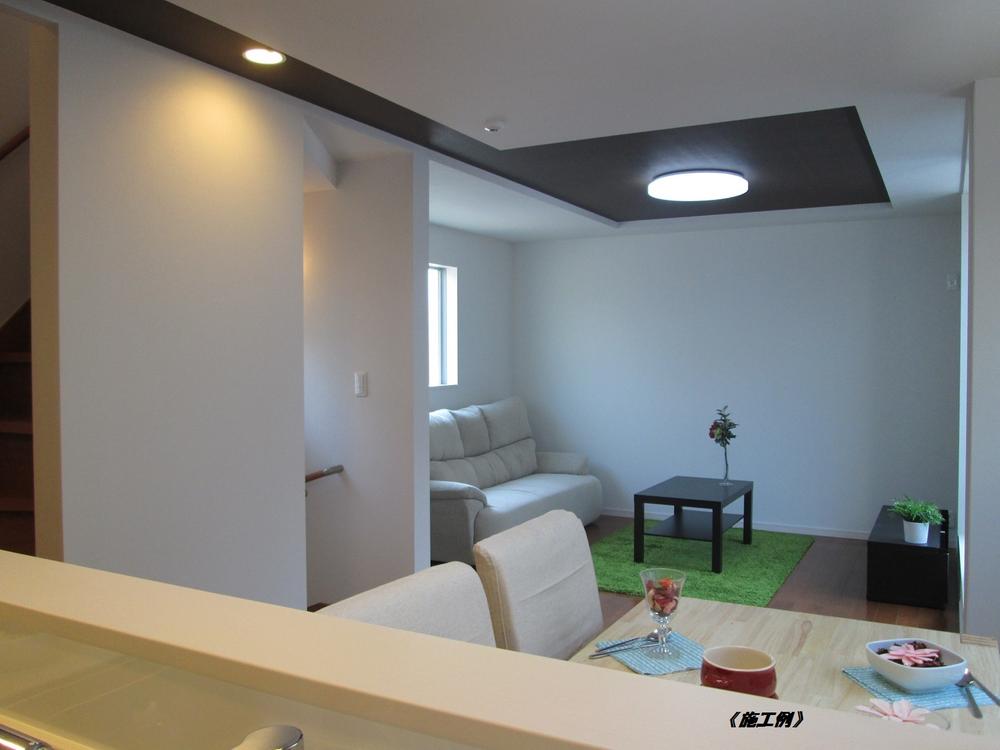 Same specifications Photos kitchen
同仕様写真 キッチン
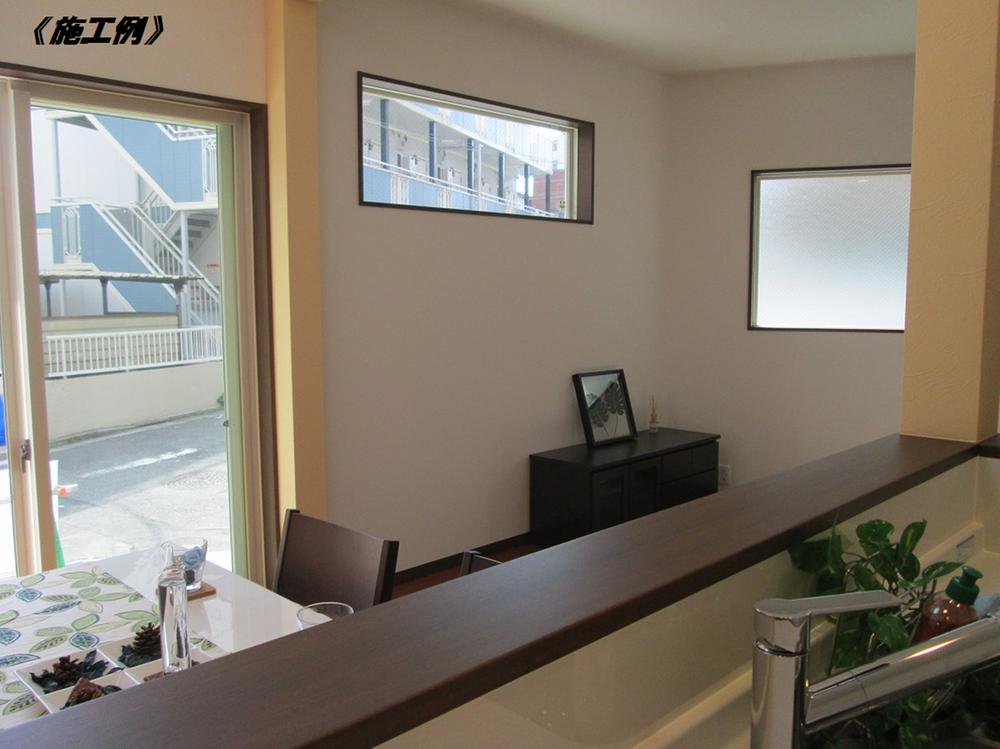 Same specifications kitchen
同仕様 キッチン
Floor plan間取り図 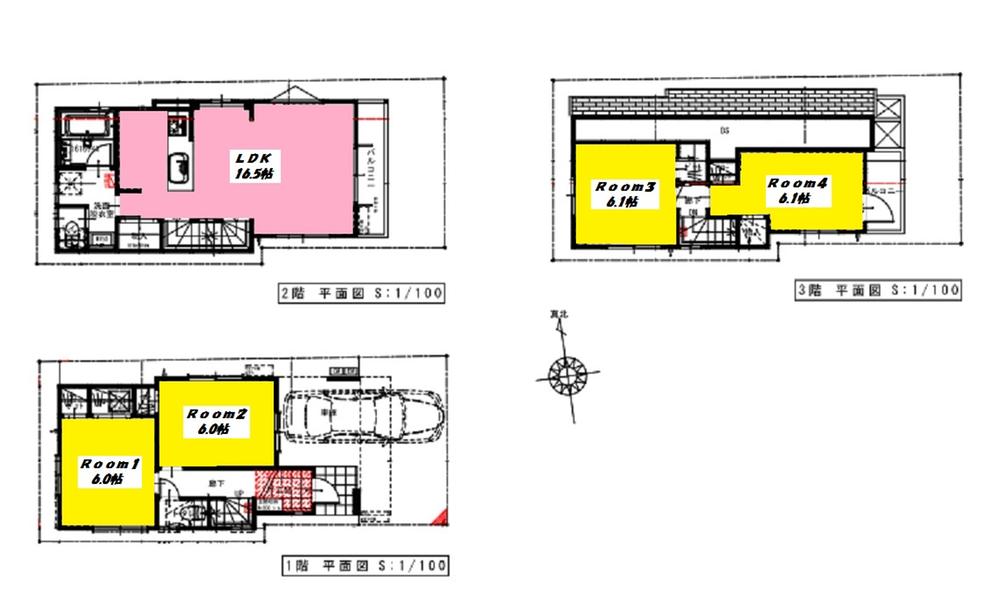 (A Building), Price 41,300,000 yen, 2LDK+2S, Land area 64.1 sq m , Building area 93.35 sq m
(A号棟)、価格4130万円、2LDK+2S、土地面積64.1m2、建物面積93.35m2
Same specifications photo (bathroom)同仕様写真(浴室) 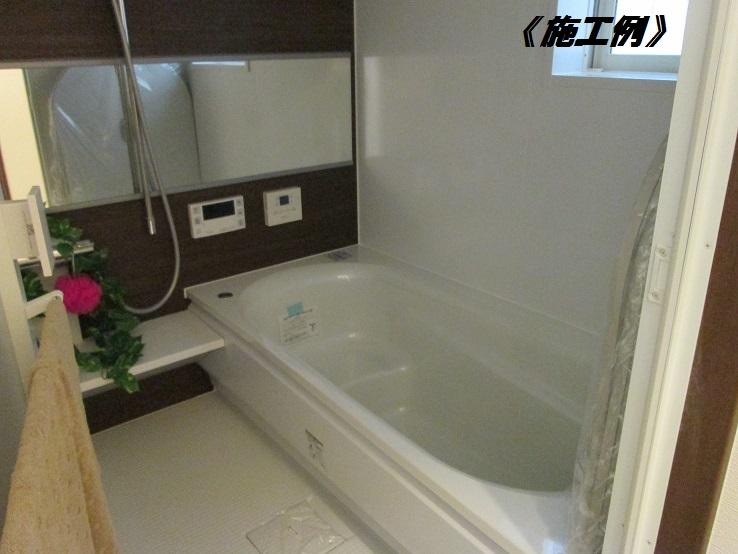 Same specifications Bathroom construction cases
同仕様 バスルーム施工例
Same specifications photo (kitchen)同仕様写真(キッチン) 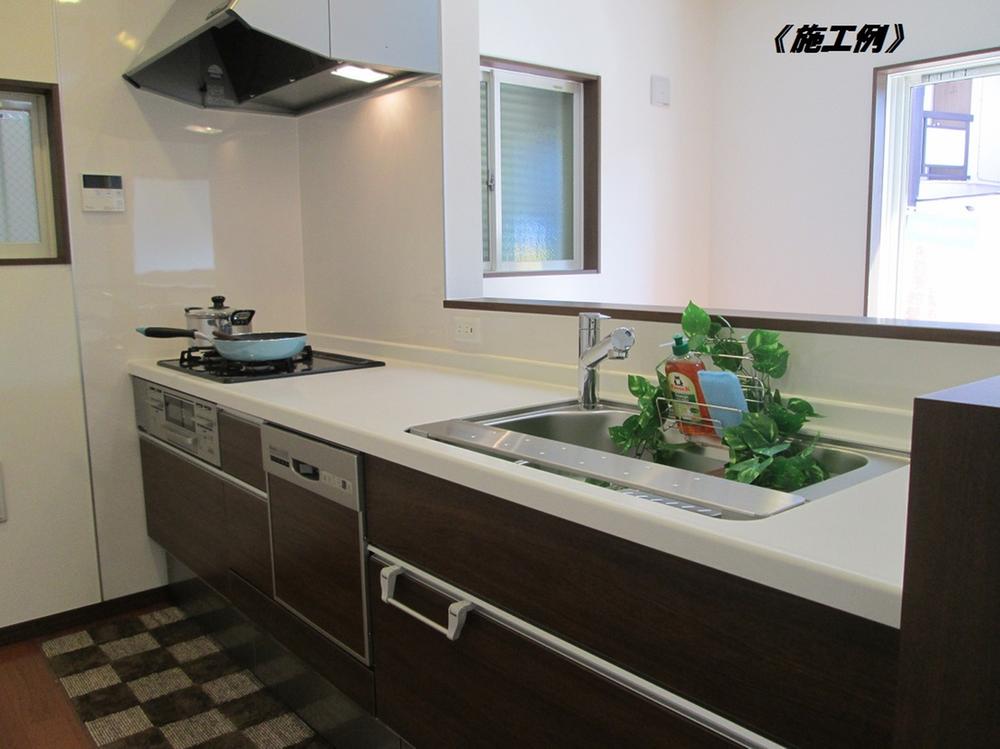 Same specifications kitchen
同仕様 キッチン
Wash basin, toilet洗面台・洗面所 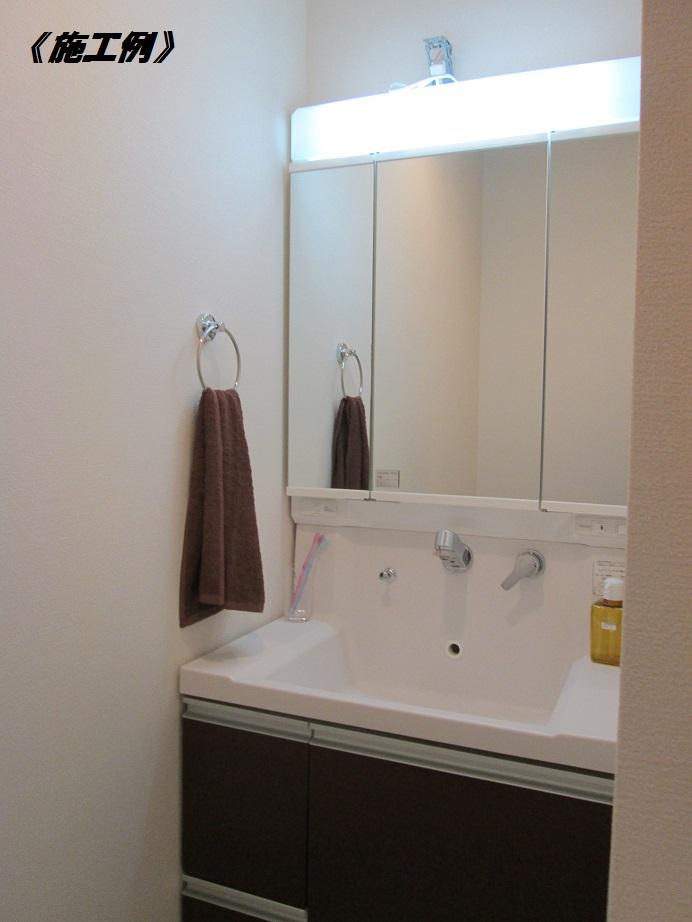 Same specifications Vanity construction cases
同仕様 洗面化粧台施工例
Local photos, including front road前面道路含む現地写真 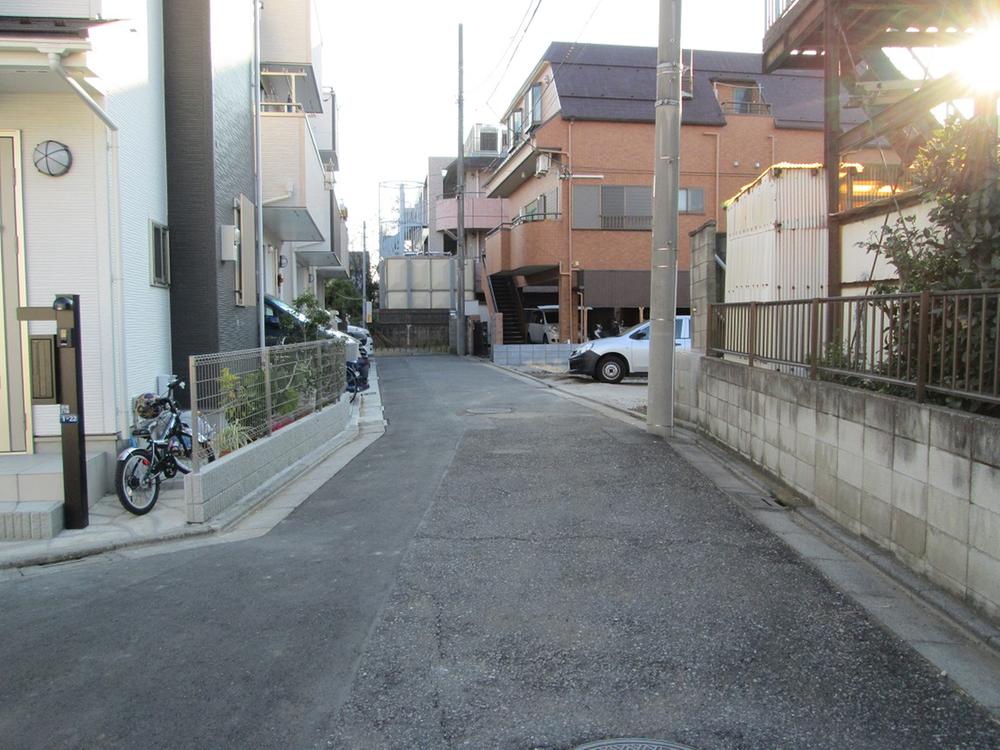 Local (12 May 2013) Shooting
現地(2013年12月)撮影
Station駅 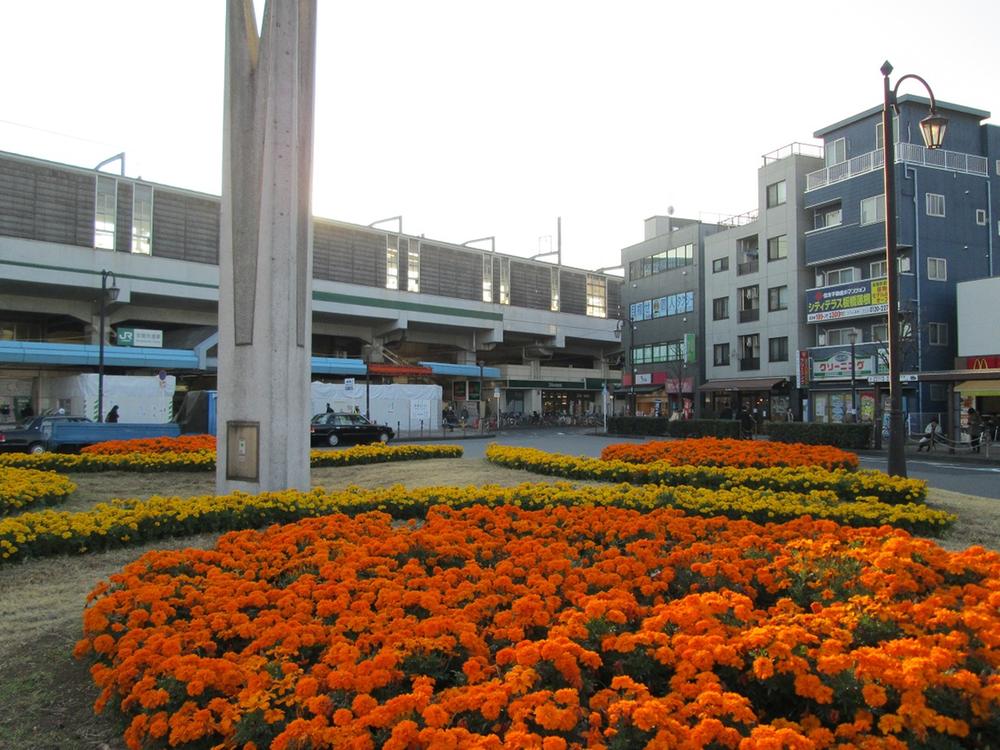 Ukima until Funato 1030m
浮間船渡まで1030m
Same specifications photos (Other introspection)同仕様写真(その他内観) 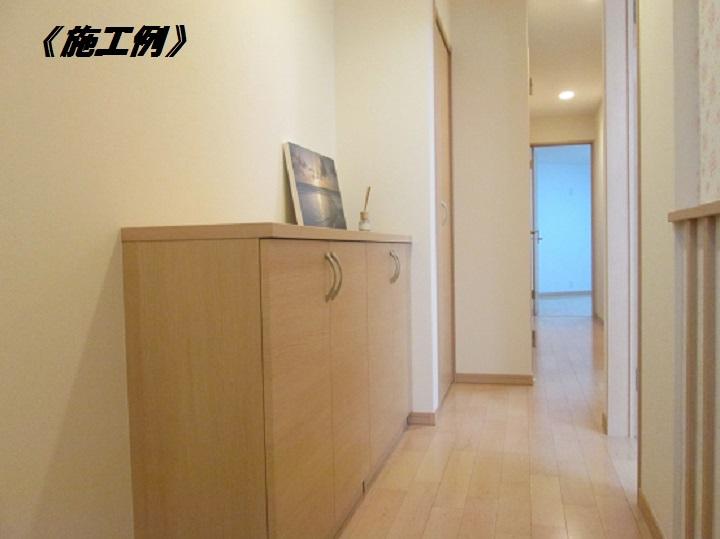 Same specifications Entrance storage ・ Corridor
同仕様 玄関収納・廊下
The entire compartment Figure全体区画図 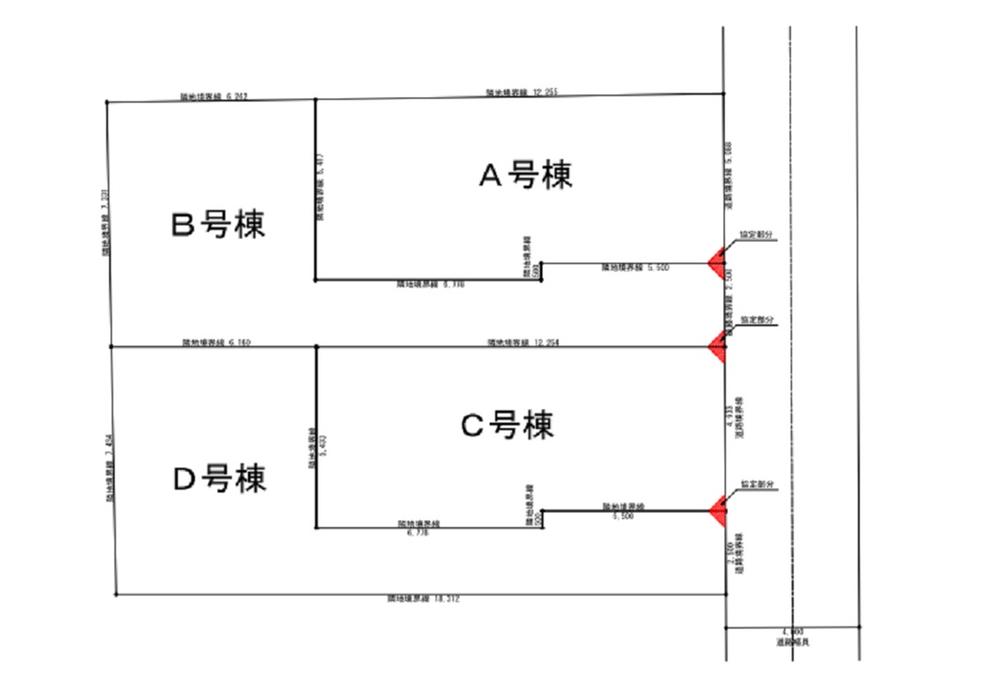 Ukima 2-chome The entire compartment Figure
浮間2丁目 全体区画図
Floor plan間取り図 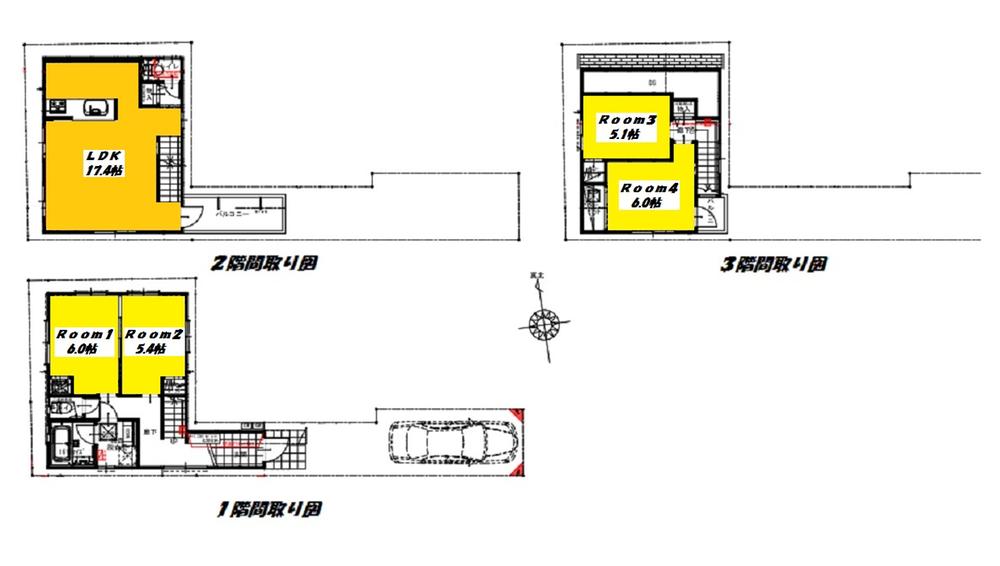 (B Building), Price 37,800,000 yen, 2LDK+2S, Land area 73.29 sq m , Building area 96.02 sq m
(B号棟)、価格3780万円、2LDK+2S、土地面積73.29m2、建物面積96.02m2
Same specifications photo (bathroom)同仕様写真(浴室) 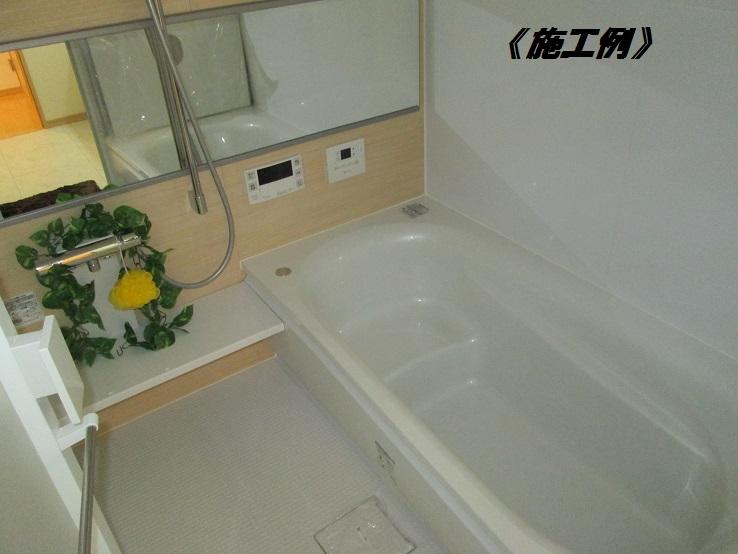 Same specifications Bathroom construction cases
同仕様 バスルーム施工例
Same specifications photo (kitchen)同仕様写真(キッチン) 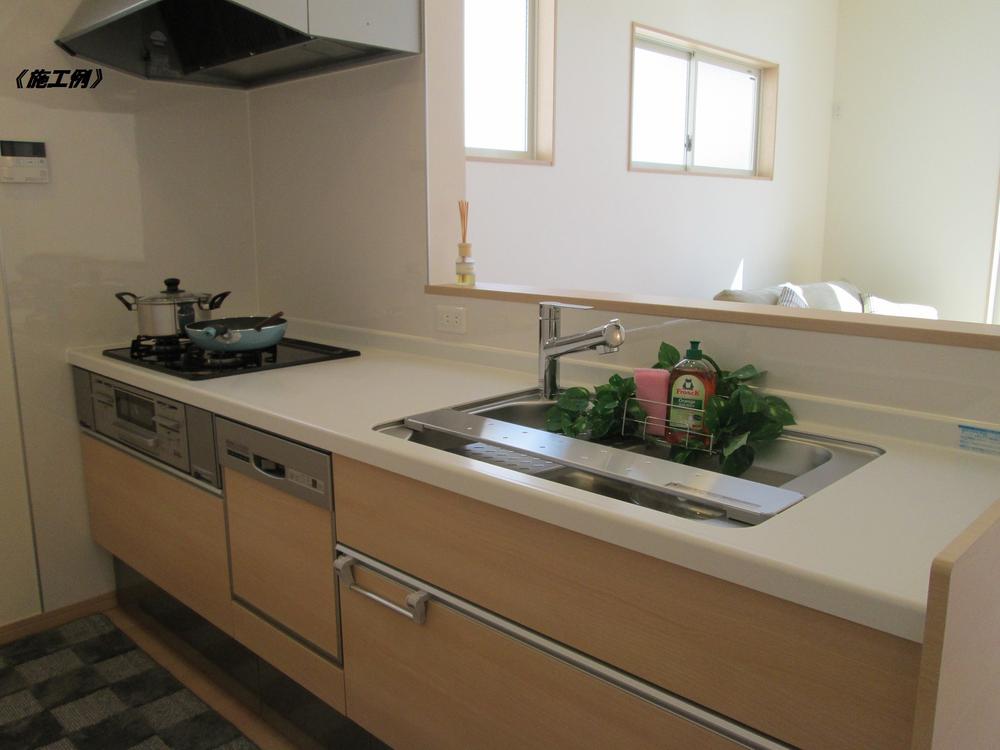 Same specifications kitchen
同仕様 キッチン
Local photos, including front road前面道路含む現地写真 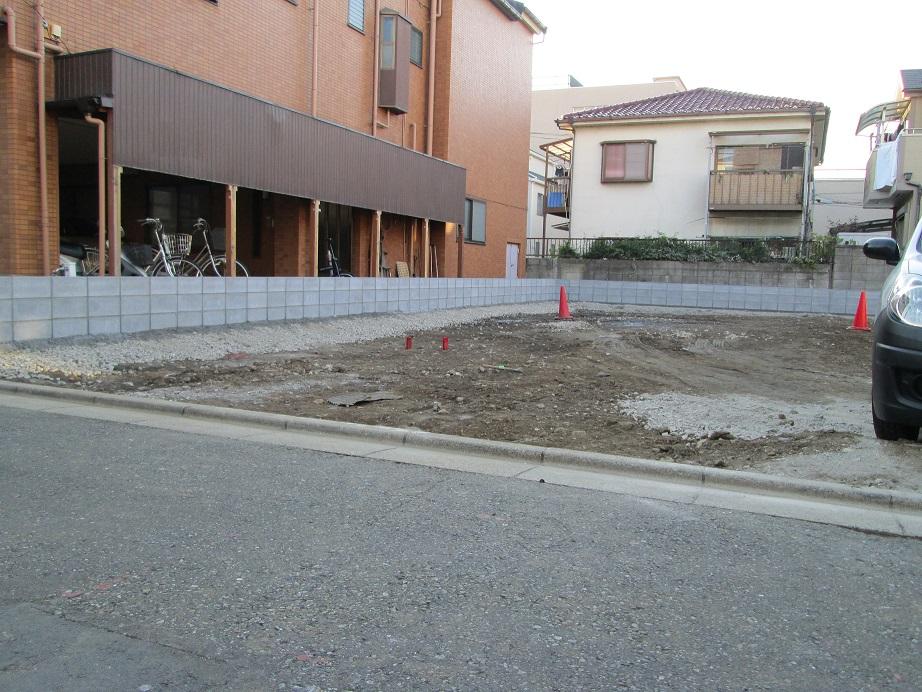 Local (12 May 2013) Shooting
現地(2013年12月)撮影
Station駅 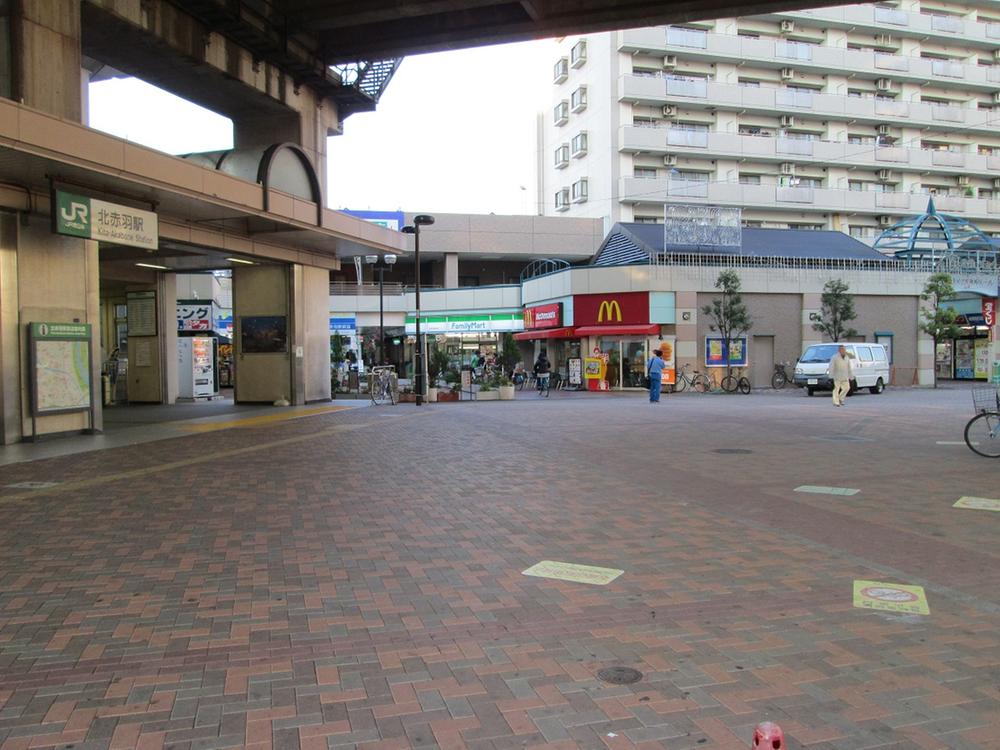 Until North Akabane 1040m
北赤羽まで1040m
Floor plan間取り図 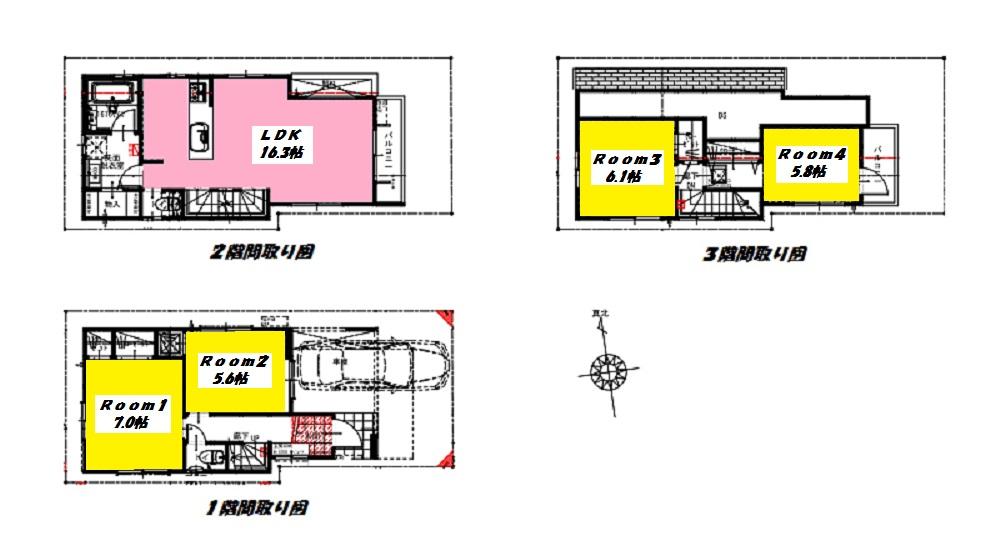 (C Building), Price 41,800,000 yen, 2LDK+2S, Land area 63.89 sq m , Building area 94.05 sq m
(C号棟)、価格4180万円、2LDK+2S、土地面積63.89m2、建物面積94.05m2
Primary school小学校 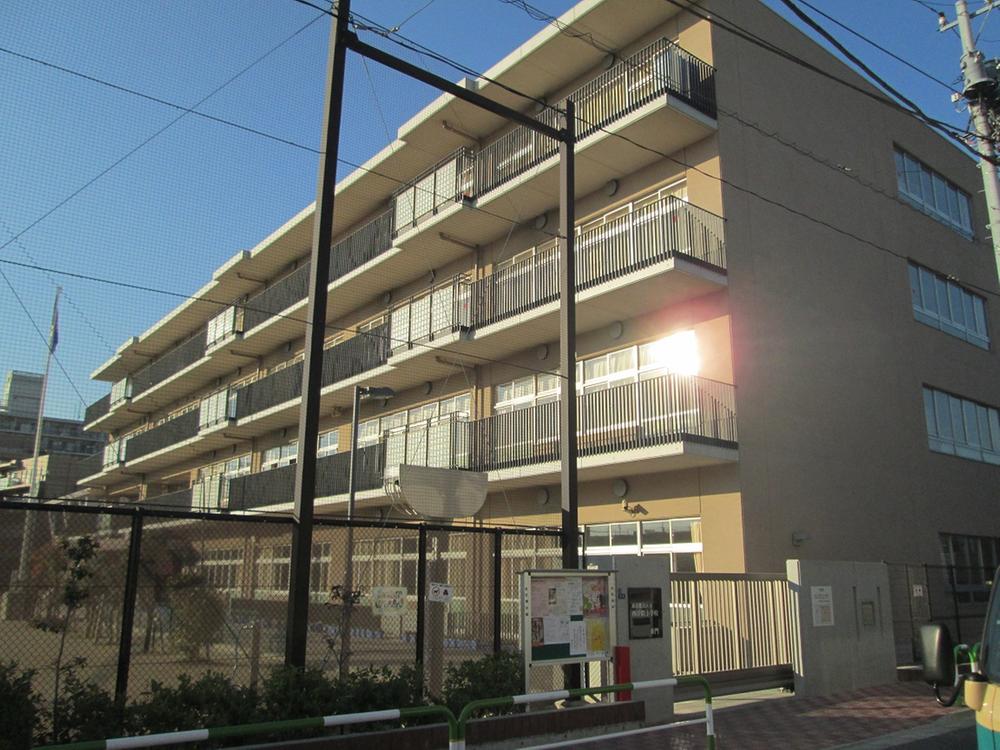 80m to the west Ukima elementary school
西浮間小学校まで80m
Junior high school中学校 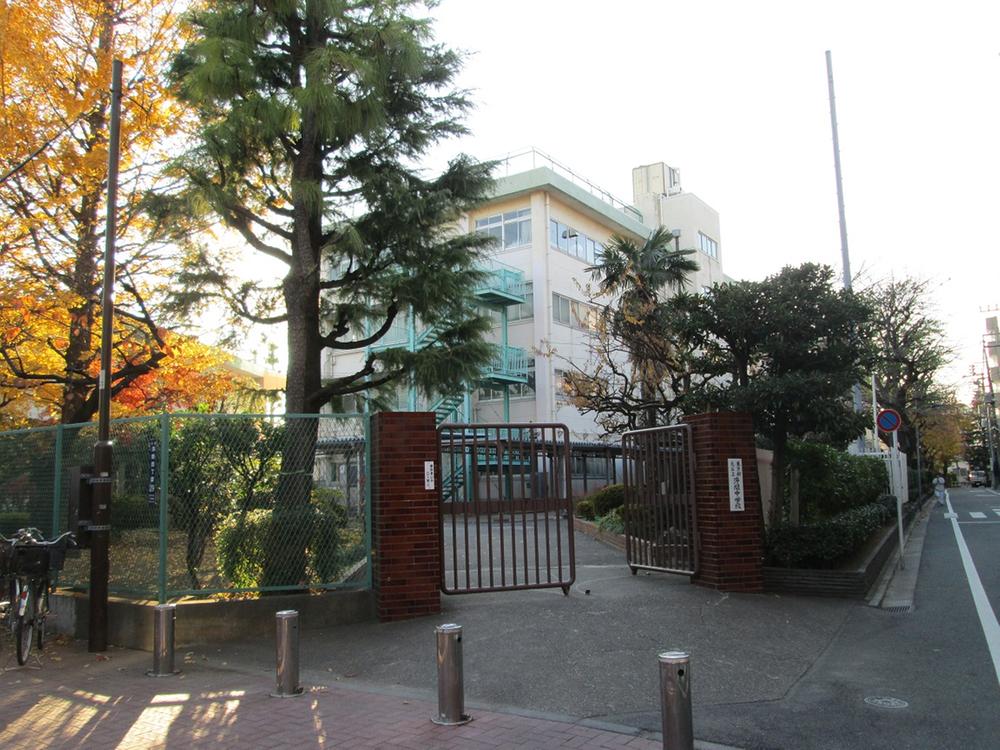 Ukima 800m until junior high school
浮間中学校まで800m
Park公園 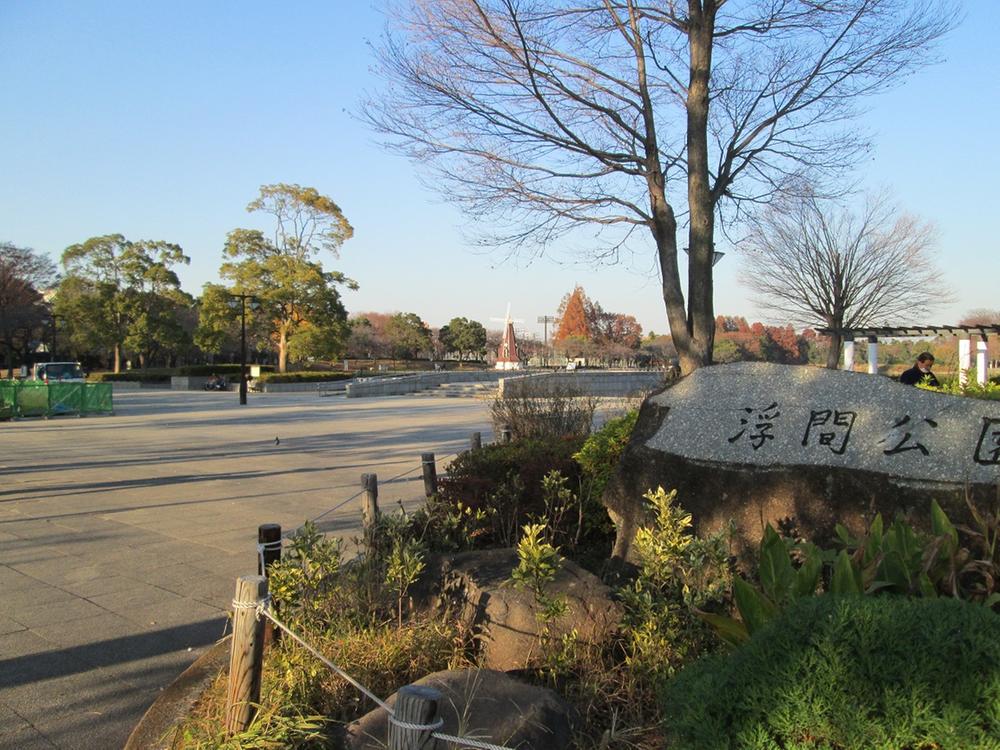 960m until Ukima park
浮間公園まで960m
Location
| 




















