New Homes » Kanto » Tokyo » Kita-ku
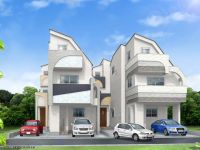 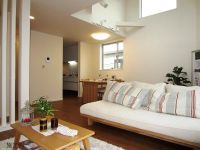
| | Kita-ku, Tokyo 東京都北区 |
| JR Saikyo Line "North Akabane" walk 13 minutes JR埼京線「北赤羽」歩13分 |
| New condominium in a quiet residential area ・ All four buildings! 4LDK Yes Pledge LDK17! Facility ・ Storage space enhancement! Price has also become an attractive price! 閑静な住宅地に新規分譲・全4棟!4LDKありLDK17帖!設備・収納スペース充実!価格も魅力的なお値段になっています! |
| ~ Fully equipped ~ ■ Pre-ground survey ■ A quiet residential area ■ Leafy residential area ■ Flat terrain ■ Flat to the station ■ Three-story or more ■ LDK15 tatami mats or more ■ All living room flooring ■ Floor heating ■ All room storage ■ Storeroom ■ Face-to-face kitchen ■ Dish washing dryer ■ Bathroom Dryer ■ Bathroom 1 tsubo or more ■ Washbasin with shower ■ Toilet 2 places ■ Double-glazing ■ Good view ■ Corresponding to the flat-35S ■ City gas ~ 充実した設備 ~ ■地盤調査済■閑静な住宅地■緑豊かな住宅地■平坦地■駅まで平坦■3階建以上■LDK15畳以上■全居室フローリング■床暖房■全居室収納■納戸■対面式キッチン■食器洗乾燥機■浴室乾燥機■浴室1坪以上■シャワー付洗面台■トイレ2ヶ所■複層ガラス■眺望良好■フラット35Sに対応■都市ガス |
Features pickup 特徴ピックアップ | | Corresponding to the flat-35S / Pre-ground survey / Bathroom Dryer / All room storage / Flat to the station / A quiet residential area / LDK15 tatami mats or more / Washbasin with shower / Face-to-face kitchen / Toilet 2 places / Bathroom 1 tsubo or more / Double-glazing / Leafy residential area / All living room flooring / Good view / Dish washing dryer / Three-story or more / City gas / Storeroom / Flat terrain / Floor heating フラット35Sに対応 /地盤調査済 /浴室乾燥機 /全居室収納 /駅まで平坦 /閑静な住宅地 /LDK15畳以上 /シャワー付洗面台 /対面式キッチン /トイレ2ヶ所 /浴室1坪以上 /複層ガラス /緑豊かな住宅地 /全居室フローリング /眺望良好 /食器洗乾燥機 /3階建以上 /都市ガス /納戸 /平坦地 /床暖房 | Event information イベント情報 | | Local tours (Please be sure to ask in advance) schedule / During the public time / 10:00 ~ 19:00 ■ Please feel free to use, so we have free will pick-up. ■ Your home, It goes up to the nearest station pick-up. ■ Model house you can also guide you every currently under construction. ■ Kita-ku,, Itabashi of real estate by all means please leave it to us. ■ Many also on the home page Property Listed in! Please take a look. ■ Contact us, please contact us to feel free to 012-17-0146. 現地見学会(事前に必ずお問い合わせください)日程/公開中時間/10:00 ~ 19:00■無料送迎いたしておりますのでお気軽にご利用ください。■ご自宅、最寄駅お迎えにあがります。■現在建築中につきモデルハウスもご案内できます。■北区、板橋区の不動産はぜひ弊社にお任せください。■ホームページにも多数物件掲載中!ご覧になってください。■お問合せはお気軽に012-17-0146までお問合せ下さい。 | Price 価格 | | 36,800,000 yen ~ 41,800,000 yen 3680万円 ~ 4180万円 | Floor plan 間取り | | 2LDK + 2S (storeroom) 2LDK+2S(納戸) | Units sold 販売戸数 | | 4 units 4戸 | Total units 総戸数 | | 4 units 4戸 | Land area 土地面積 | | 63.89 sq m ~ 72.97 sq m (19.32 tsubo ~ 22.07 tsubo) (measured) 63.89m2 ~ 72.97m2(19.32坪 ~ 22.07坪)(実測) | Building area 建物面積 | | 92.52 sq m ~ 102.1 sq m (27.98 tsubo ~ 30.88 tsubo) (measured) 92.52m2 ~ 102.1m2(27.98坪 ~ 30.88坪)(実測) | Driveway burden-road 私道負担・道路 | | East: 4m 東側:4m | Completion date 完成時期(築年月) | | March 2014 mid-scheduled 2014年3月中旬予定 | Address 住所 | | Kita-ku, Tokyo Ukima 2 東京都北区浮間2 | Traffic 交通 | | JR Saikyo Line "North Akabane" walk 13 minutes
JR Saikyo Line "Ukima Funato" walk 13 minutes
Toei Mita Line "Sakagami Shimura" walk 31 minutes JR埼京線「北赤羽」歩13分
JR埼京線「浮間舟渡」歩13分
都営三田線「志村坂上」歩31分
| Related links 関連リンク | | [Related Sites of this company] 【この会社の関連サイト】 | Person in charge 担当者より | | Rep Sakamoto Makotozei Age: 40 Daigyokai Experience: 20 years home sales experience 20 years. Please leave anything up to that of the mortgage from the simple question, ~ It supports all from your contract to your delivery ~ Please leave the price negotiations. 担当者坂本 誠税年齢:40代業界経験:20年住宅販売経験20年目です。素朴な疑問から住宅ローンのことまで何でもお任せください、 ~ ご契約からお引き渡しまですべてをサポートします ~ 価格交渉もお任せください。 | Contact お問い合せ先 | | TEL: 0800-603-8972 [Toll free] mobile phone ・ Also available from PHS
Caller ID is not notified
Please contact the "saw SUUMO (Sumo)"
If it does not lead, If the real estate company TEL:0800-603-8972【通話料無料】携帯電話・PHSからもご利用いただけます
発信者番号は通知されません
「SUUMO(スーモ)を見た」と問い合わせください
つながらない方、不動産会社の方は
| Building coverage, floor area ratio 建ぺい率・容積率 | | Kenpei rate: 60%, Volume ratio: 200% 建ペい率:60%、容積率:200% | Time residents 入居時期 | | Mid-April, 2014 2014年4月中旬予定 | Land of the right form 土地の権利形態 | | Ownership 所有権 | Structure and method of construction 構造・工法 | | Wooden three-story 木造3階建 | Use district 用途地域 | | One middle and high 1種中高 | Land category 地目 | | Residential land 宅地 | Overview and notices その他概要・特記事項 | | Contact: Sakamoto Makotozei, Building confirmation number: BNV 確済 No. 13-1746 ~ 13-1749 No. 担当者:坂本 誠税、建築確認番号:BNV確済13-1746号 ~ 13-1749号 | Company profile 会社概要 | | <Mediation> Governor of Tokyo (1) No. 089925 (Ltd.) Buyer's style Yubinbango173-0004 Itabashi-ku, Tokyo Itabashi 3-2-8 <仲介>東京都知事(1)第089925号(株)バイヤーズスタイル〒173-0004 東京都板橋区板橋3-2-8 |
Rendering (appearance)完成予想図(外観) 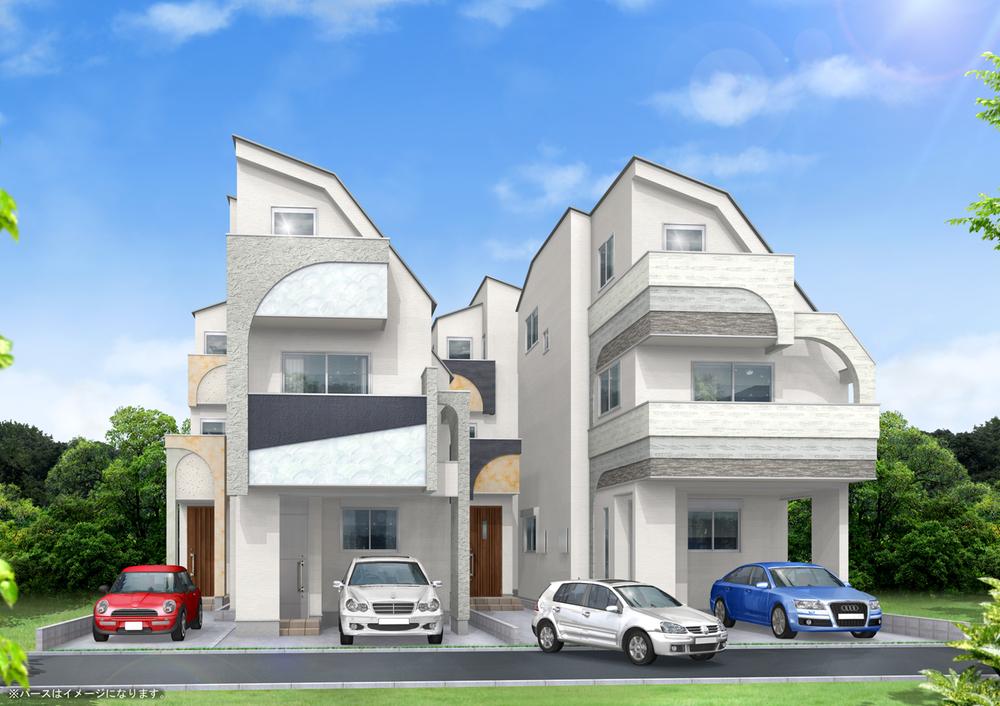 Rendering
完成予想図
Same specifications photos (living)同仕様写真(リビング) 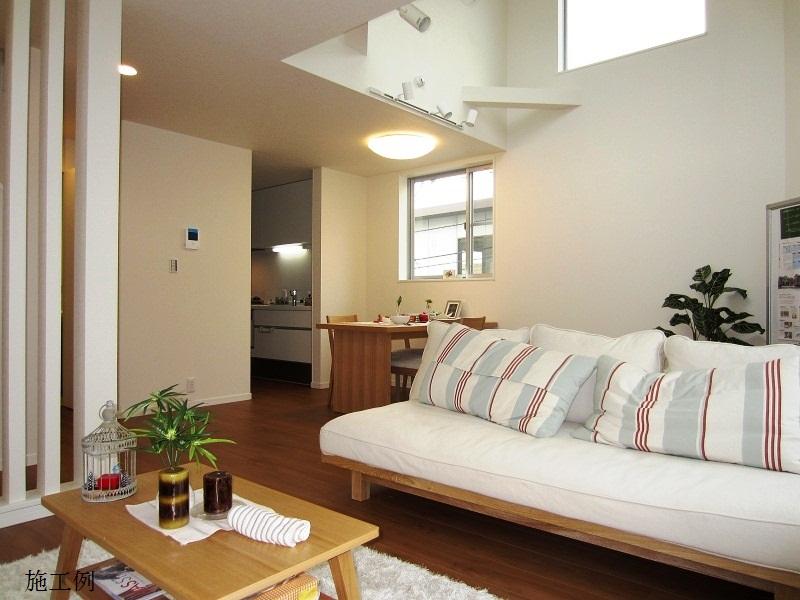 Example of construction
施工例
Same specifications photo (kitchen)同仕様写真(キッチン) 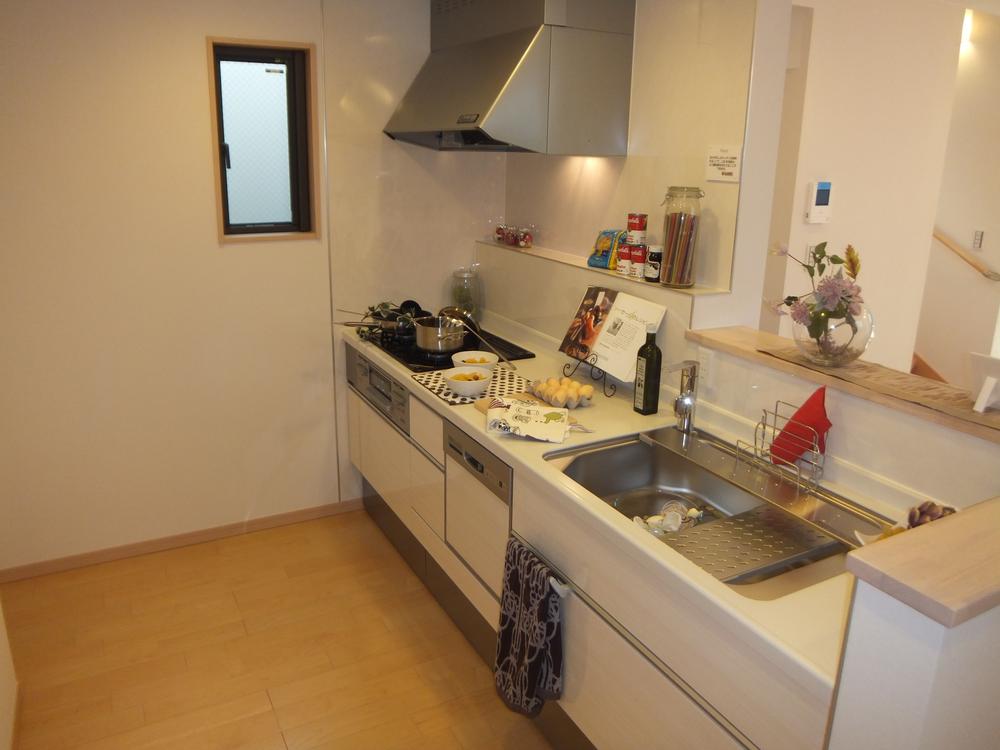 Example of construction
施工例
Floor plan間取り図 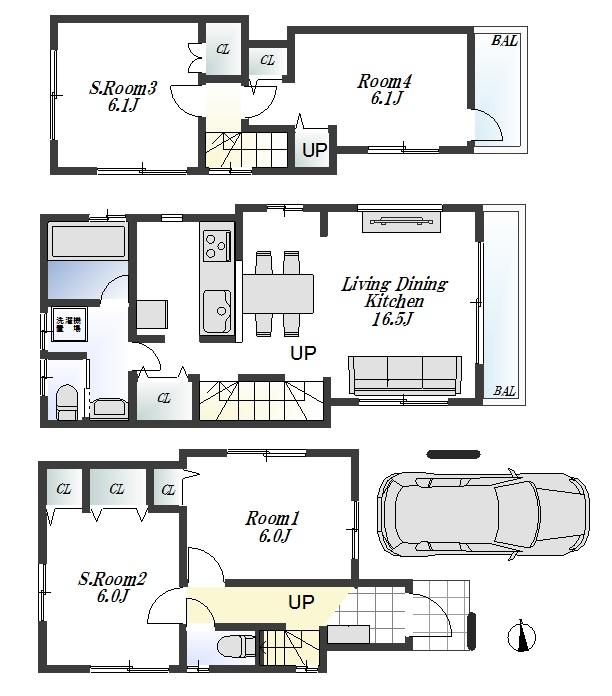 (A Building), Price 41,300,000 yen, 2LDK+2S, Land area 64.74 sq m , Building area 102.1 sq m
(A号棟)、価格4130万円、2LDK+2S、土地面積64.74m2、建物面積102.1m2
Same specifications photos (living)同仕様写真(リビング) 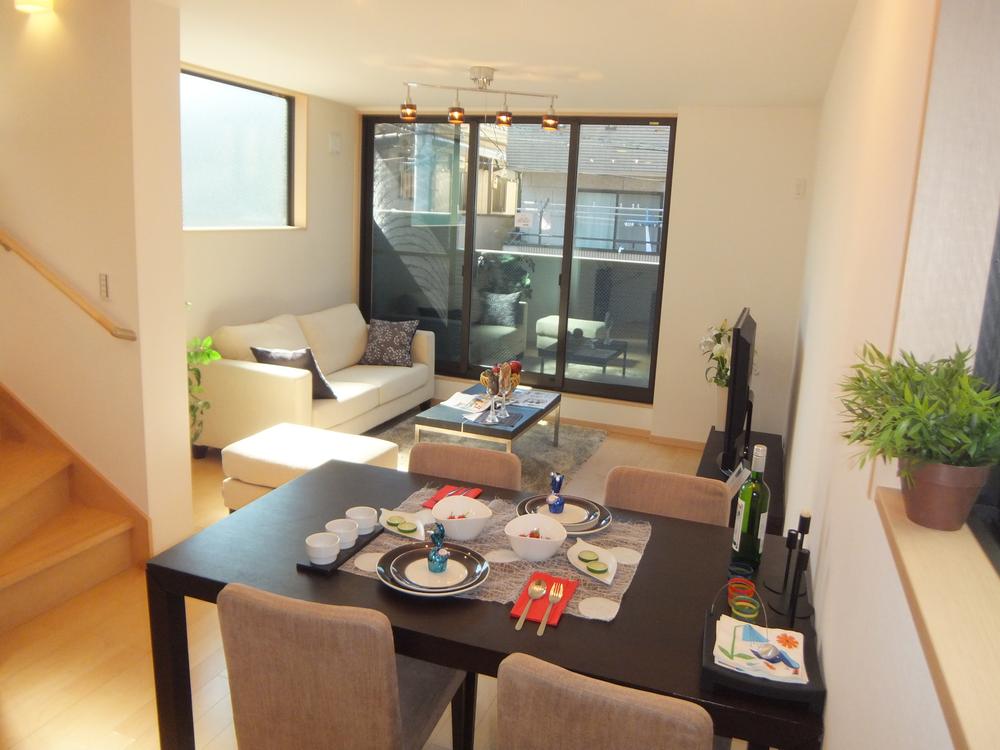 Example of construction
施工例
Same specifications photo (bathroom)同仕様写真(浴室) 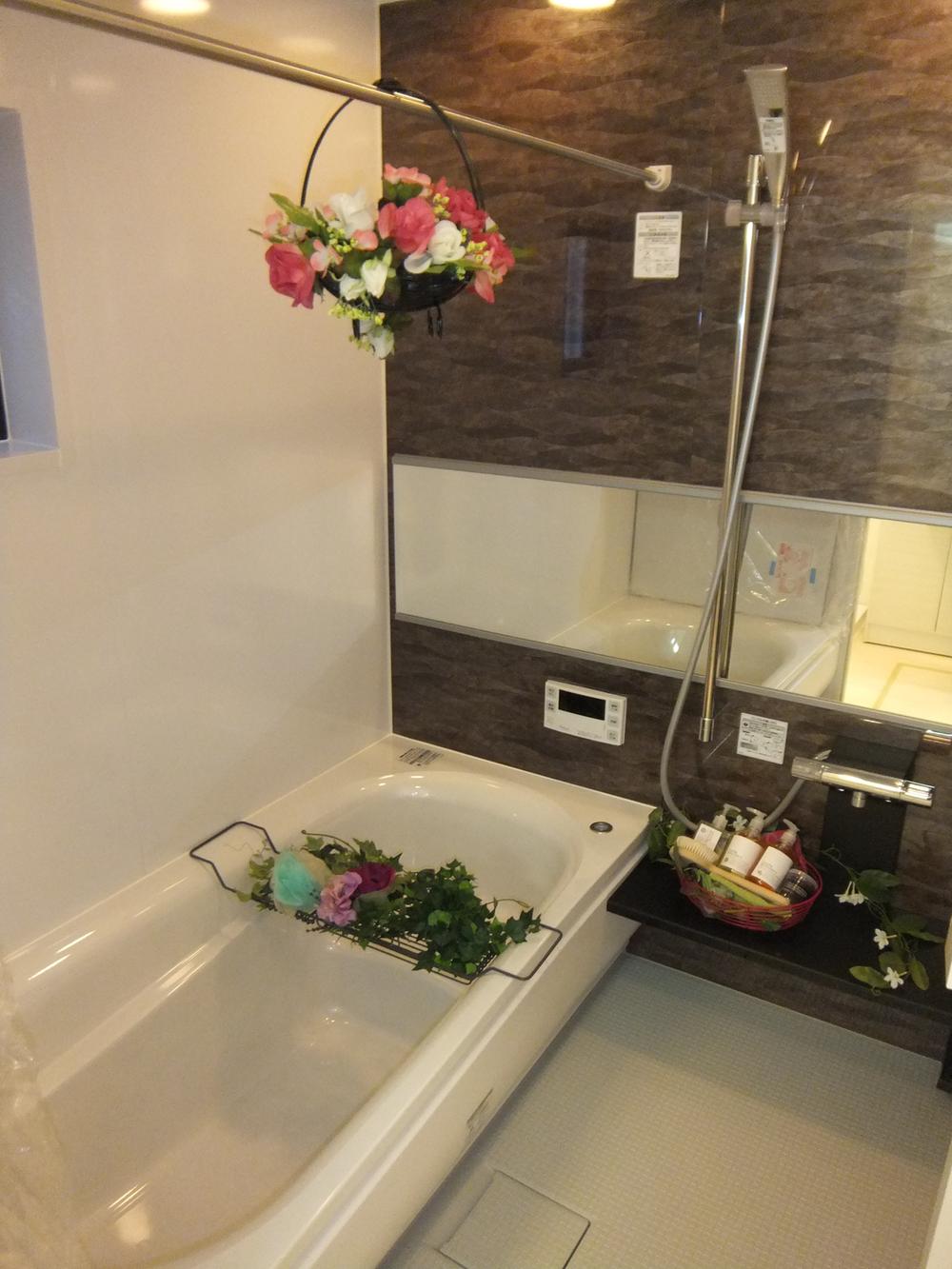 Example of construction
施工例
Same specifications photo (kitchen)同仕様写真(キッチン) 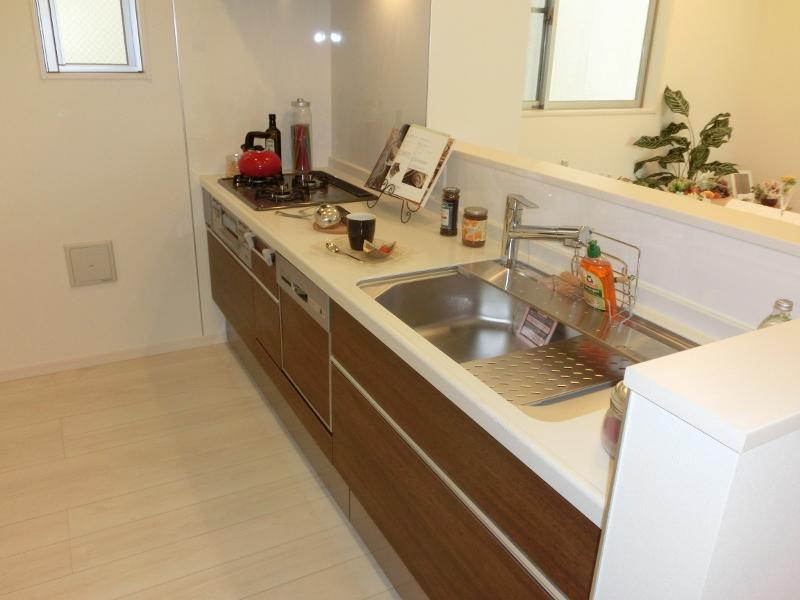 Example of construction
施工例
Local photos, including front road前面道路含む現地写真 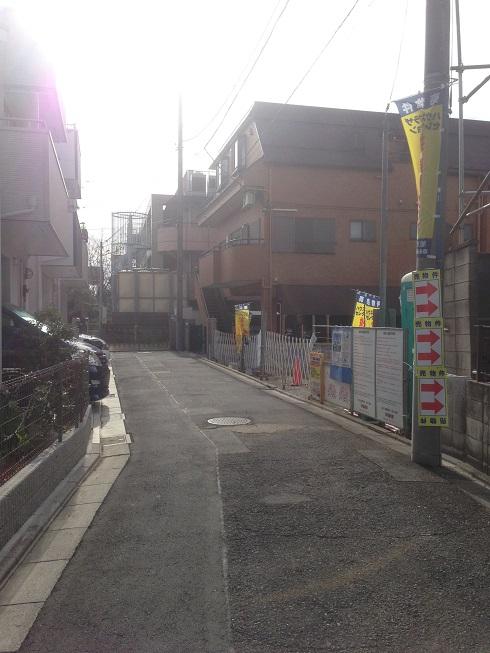 Local (12 May 2013) Shooting
現地(2013年12月)撮影
Floor plan間取り図 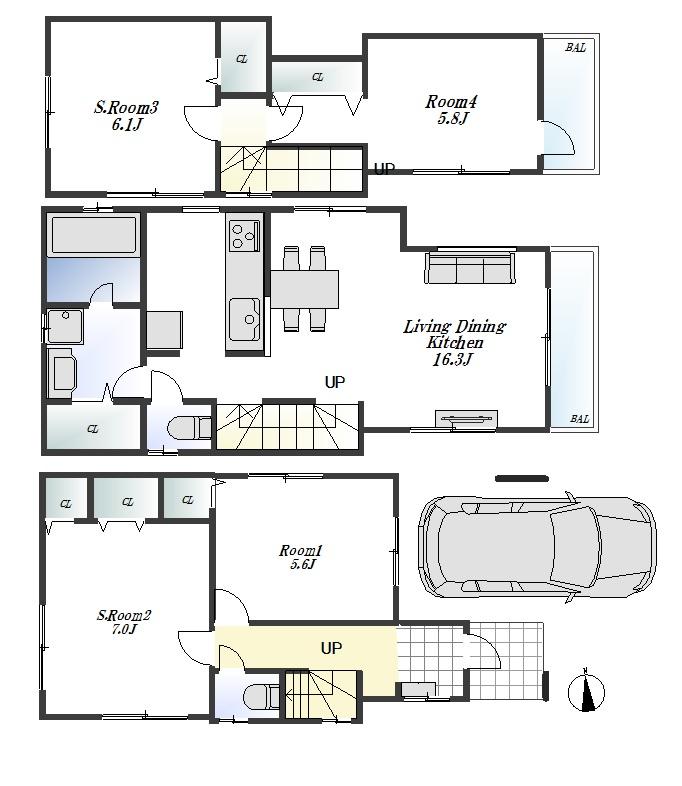 (C Building), Price 41,800,000 yen, 2LDK+2S, Land area 63.89 sq m , Building area 101.34 sq m
(C号棟)、価格4180万円、2LDK+2S、土地面積63.89m2、建物面積101.34m2
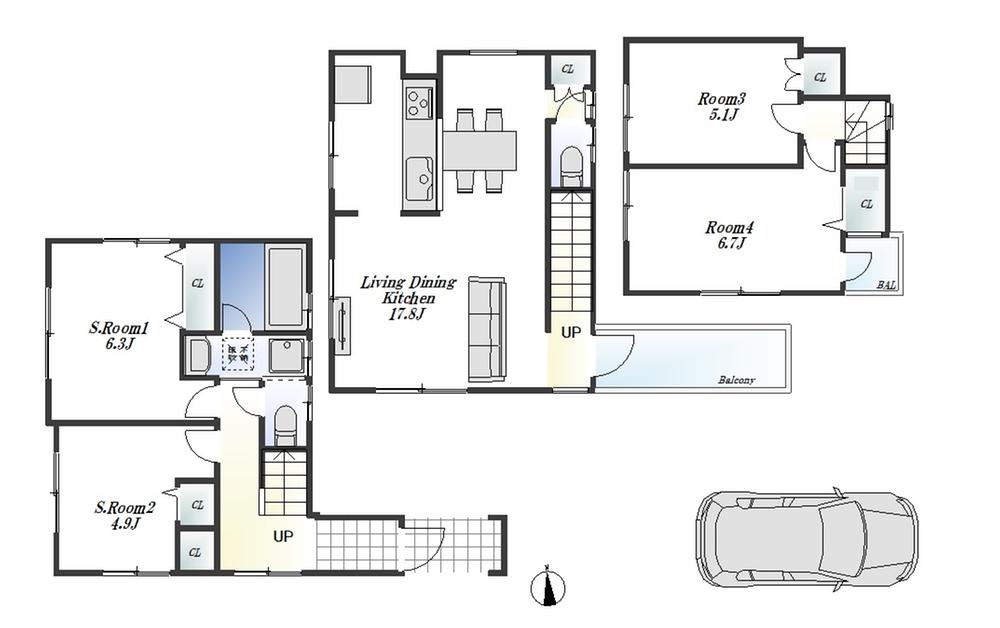 (D Building), Price 36,800,000 yen, 2LDK+2S, Land area 72.58 sq m , Building area 92.52 sq m
(D号棟)、価格3680万円、2LDK+2S、土地面積72.58m2、建物面積92.52m2
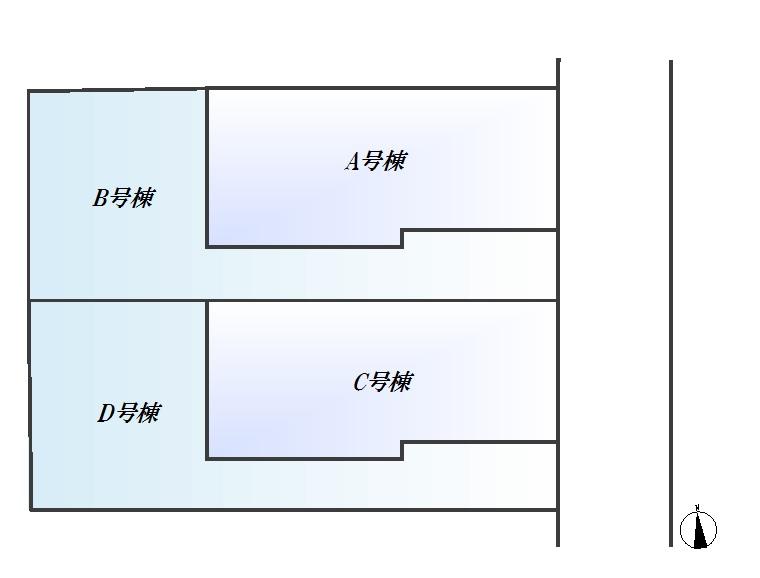 The entire compartment Figure
全体区画図
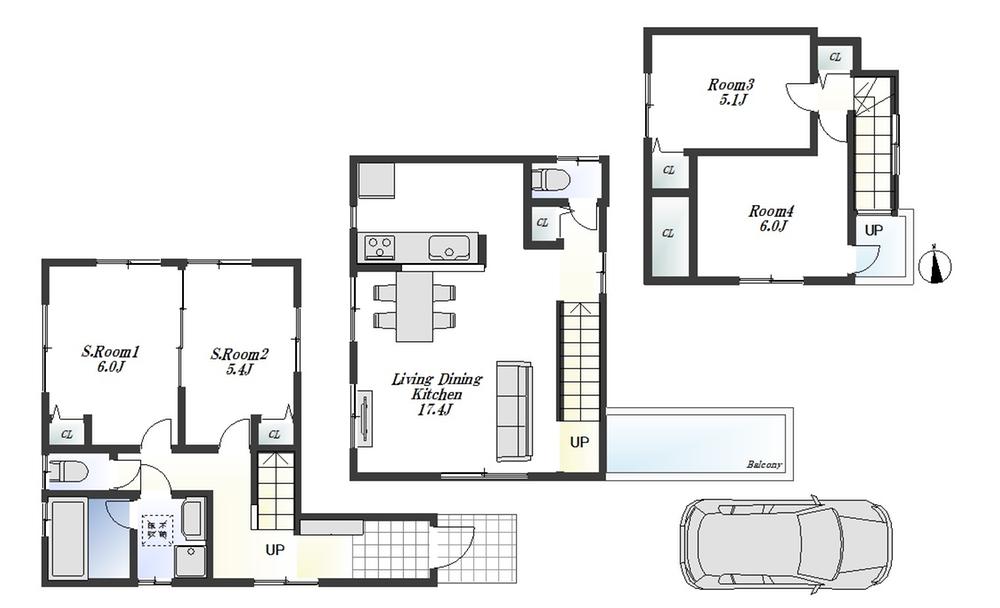 (B Building), Price 37,800,000 yen, 2LDK+2S, Land area 72.97 sq m , Building area 96.02 sq m
(B号棟)、価格3780万円、2LDK+2S、土地面積72.97m2、建物面積96.02m2
Same specifications photos (Other introspection)同仕様写真(その他内観) 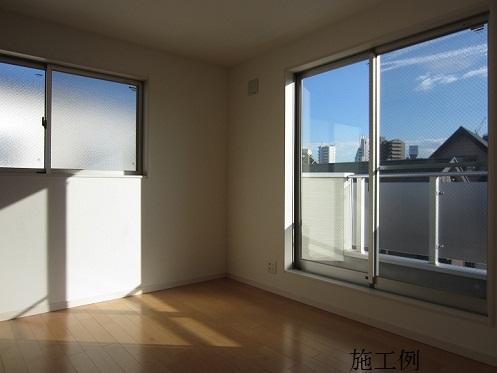 Example of construction
施工例
Same specifications photo (bathroom)同仕様写真(浴室) 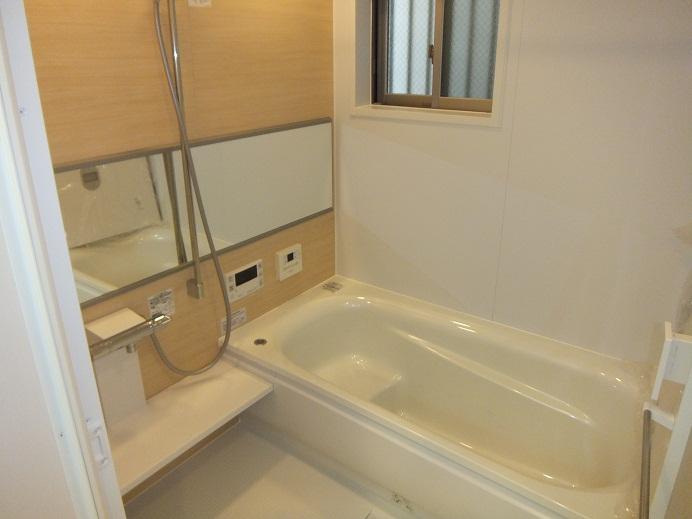 Example of construction
施工例
Same specifications photo (kitchen)同仕様写真(キッチン) 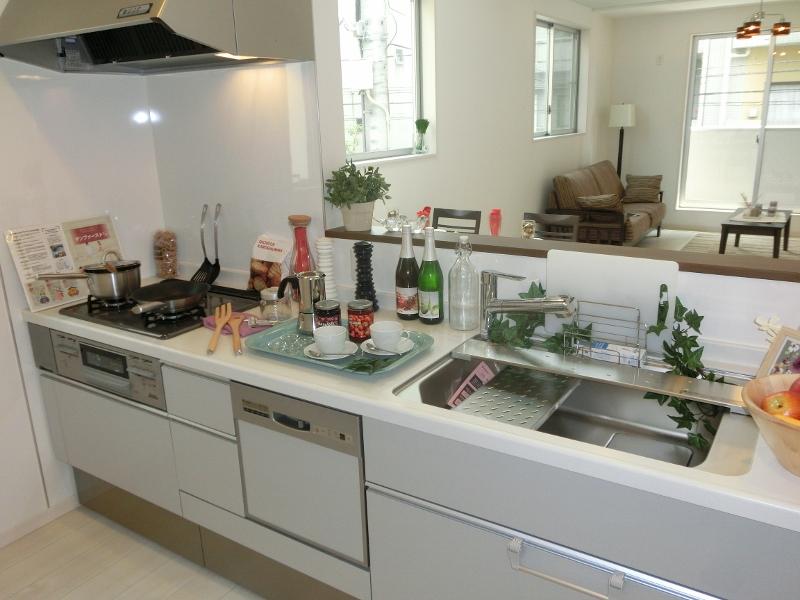 Example of construction
施工例
Supermarketスーパー 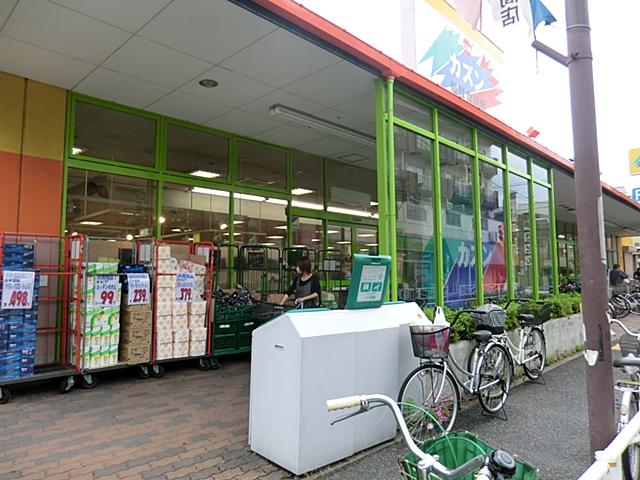 783m until the season 鮮食 goods Museum Cousin Ukima shop
旬鮮食品館カズン浮間店まで783m
Same specifications photos (Other introspection)同仕様写真(その他内観) 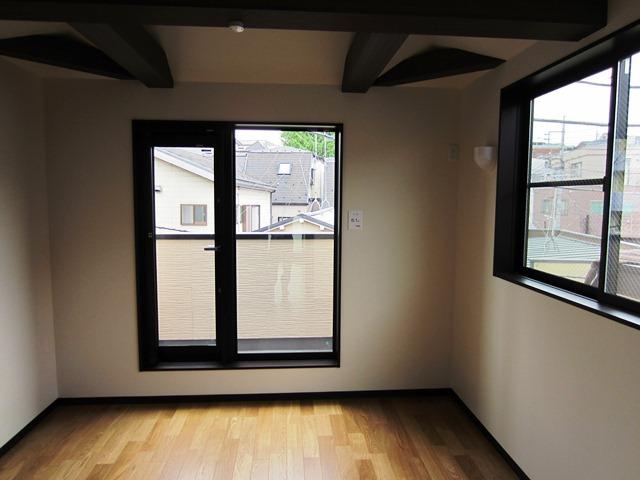 Example of construction
施工例
Same specifications photos (living)同仕様写真(リビング) 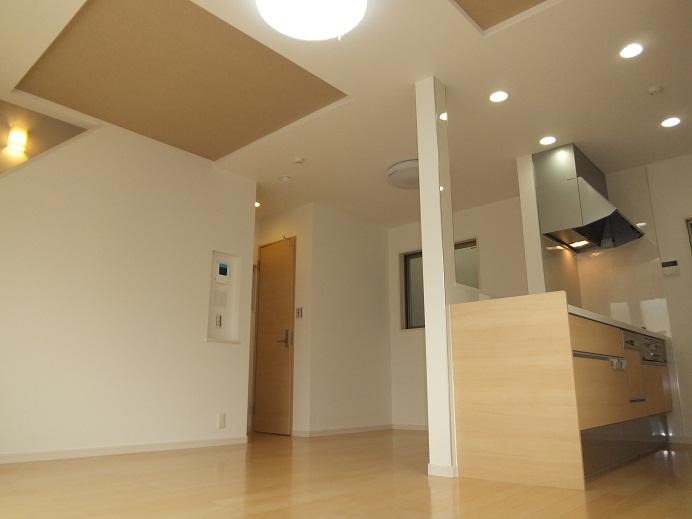 Example of construction
施工例
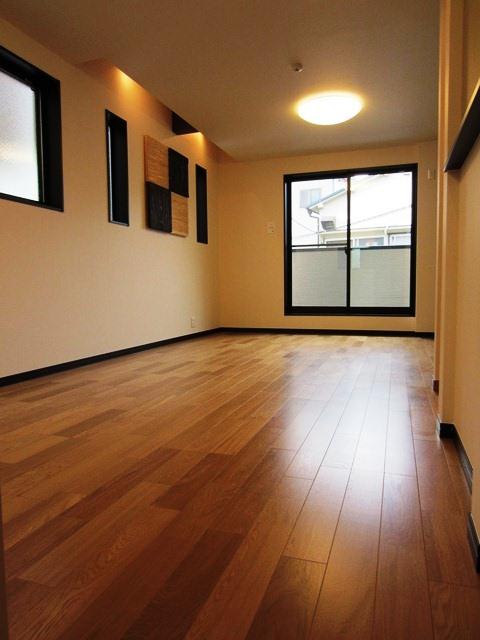 Example of construction
施工例
Same specifications photo (bathroom)同仕様写真(浴室) 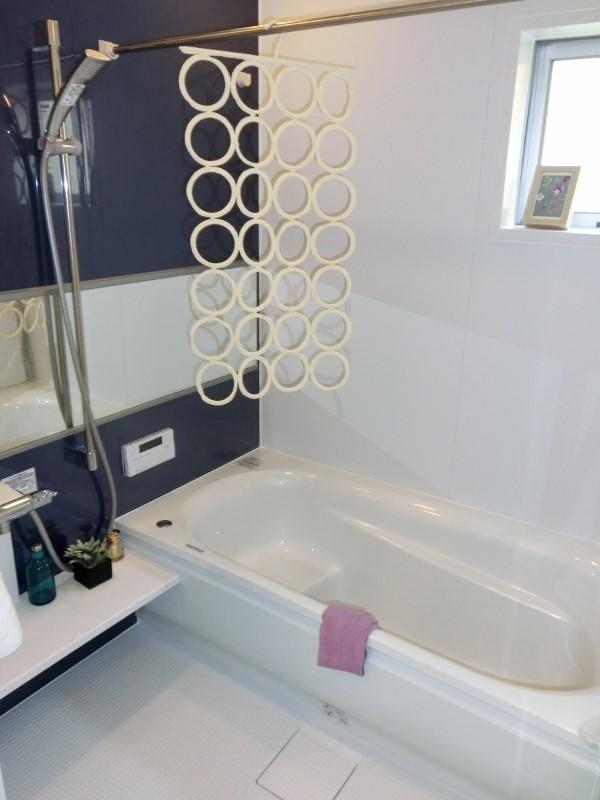 Example of construction
施工例
Same specifications photos (Other introspection)同仕様写真(その他内観) 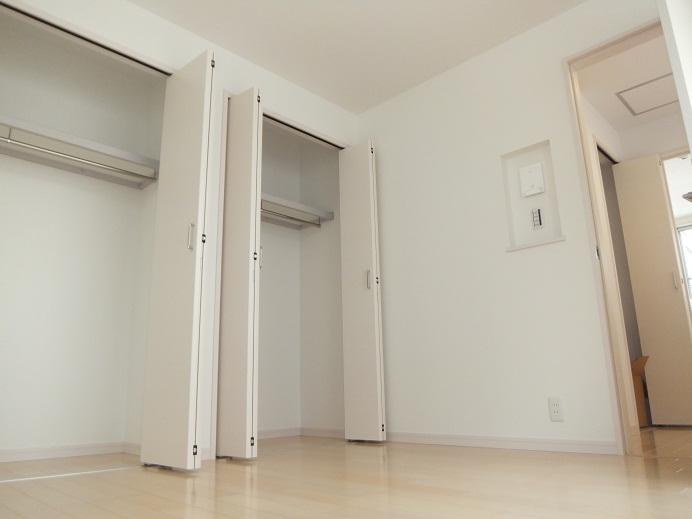 Example of construction
施工例
Location
|






















