New Homes » Kanto » Tokyo » Kita-ku
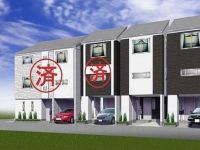 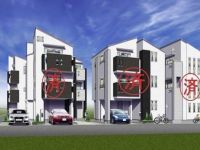
| | Kita-ku, Tokyo 東京都北区 |
| Tokyo Metro Nanboku Line "Nishigahara" walk 4 minutes 東京メトロ南北線「西ヶ原」歩4分 |
| ◆ ◆ ◆ Kita-ku, Nishigahara 3-chome Newly built single-family houses of the hill ◆ ◆ ◆ Newly built condominiums are now announced is located on a hill of Nishigahara Kita Ward. ◆◆◆北区西ヶ原3丁目 高台の新築戸建住宅◆◆◆北区西ヶ原の高台に立地する新築分譲住宅が発表になりました。 |
| Building 4LDK + P1 cars. Asukayama park, We do not lack a box for a walk course so close to the old Furukawa garden. It is where you can enjoy the color of the four seasons. Toshimashite building, And ceiling height also firmly taken, Has become to build the sense of relief is felt. The size of the LDK has also taken 20 quires more, There is also volume. Our company is the property to recommend with confidence, Please contact us. 建物は4LDK+P1台。飛鳥山公園、旧古河庭園にも近いのでお散歩コースにはこと欠きませんね。四季の彩りを楽しむことのできる場所です。建物としましては、天井高もしっかりと取れており、開放感が感じられる造りになっています。LDKの大きさも20帖以上取れており、ボリュームもございます。弊社が自信を持ってお勧めする物件です、ぜひお問い合わせください。 |
Features pickup 特徴ピックアップ | | 2 along the line more accessible / LDK20 tatami mats or more / It is close to the city / A quiet residential area / Shaping land / Face-to-face kitchen / Toilet 2 places / Bathroom 1 tsubo or more / South balcony / The window in the bathroom / Dish washing dryer / Three-story or more / City gas / Located on a hill 2沿線以上利用可 /LDK20畳以上 /市街地が近い /閑静な住宅地 /整形地 /対面式キッチン /トイレ2ヶ所 /浴室1坪以上 /南面バルコニー /浴室に窓 /食器洗乾燥機 /3階建以上 /都市ガス /高台に立地 | Price 価格 | | 44,800,000 yen ~ 52,800,000 yen 4480万円 ~ 5280万円 | Floor plan 間取り | | 3LDK ~ 4LDK 3LDK ~ 4LDK | Units sold 販売戸数 | | 4 units 4戸 | Total units 総戸数 | | 8 units 8戸 | Land area 土地面積 | | 53.36 sq m ~ 65.32 sq m (measured) 53.36m2 ~ 65.32m2(実測) | Building area 建物面積 | | 85.6 sq m ~ 114.94 sq m (measured) 85.6m2 ~ 114.94m2(実測) | Completion date 完成時期(築年月) | | March 2014 in late schedule 2014年3月下旬予定 | Address 住所 | | Kita-ku, Tokyo Nishigahara 3 東京都北区西ケ原3 | Traffic 交通 | | Tokyo Metro Nanboku Line "Nishigahara" walk 4 minutes
JR Keihin Tohoku Line "prince" walk 10 minutes 東京メトロ南北線「西ヶ原」歩4分
JR京浜東北線「王子」歩10分 | Related links 関連リンク | | [Related Sites of this company] 【この会社の関連サイト】 | Person in charge 担当者より | | Person in charge of real-estate and building FP Kuramochi KenHisa Age: 40 Daigyokai Experience: 15 years Bunkyo, Toshima ward, Kita-ku,, Please leave the Itabashi. We introduce the property to non-public property, including. Please question all that I do not know about real estate. 担当者宅建FP倉持 賢久年齢:40代業界経験:15年文京区、豊島区、北区、板橋区はお任せください。未公開物件も含めて物件をご紹介いたします。不動産についてわからないことはすべて私にご質問ください。 | Contact お問い合せ先 | | TEL: 0800-603-7095 [Toll free] mobile phone ・ Also available from PHS
Caller ID is not notified
Please contact the "saw SUUMO (Sumo)"
If it does not lead, If the real estate company TEL:0800-603-7095【通話料無料】携帯電話・PHSからもご利用いただけます
発信者番号は通知されません
「SUUMO(スーモ)を見た」と問い合わせください
つながらない方、不動産会社の方は
| Building coverage, floor area ratio 建ぺい率・容積率 | | Building coverage: 60%, Volume ratio: 300% 建ぺい率:60%、容積率:300% | Time residents 入居時期 | | 2014 end of March plan 2014年3月末予定 | Land of the right form 土地の権利形態 | | Ownership 所有権 | Structure and method of construction 構造・工法 | | Wooden three-story 木造3階建て | Use district 用途地域 | | Residential 近隣商業 | Land category 地目 | | Residential land 宅地 | Other limitations その他制限事項 | | Regulations have by the Landscape Act 景観法による規制有 | Overview and notices その他概要・特記事項 | | Contact: Kuramochi KenHisa, Building confirmation number: GEA1311-11621, GEA1311-11622, GEA1311-11472, GEA1311-11474 担当者:倉持 賢久、建築確認番号:GEA1311-11621、GEA1311-11622、GEA1311-11472、GEA1311-11474 | Company profile 会社概要 | | <Mediation> Governor of Tokyo (2) No. 086581 (Ltd.) ad cast Komagome branch Yubinbango113-0021, Bunkyo-ku, Tokyo Honkomagome 6-15-8 Erupisubiru fifth floor <仲介>東京都知事(2)第086581号(株)アドキャスト駒込支店〒113-0021 東京都文京区本駒込6-15-8 エルピスビル5階 |
Rendering (appearance)完成予想図(外観) 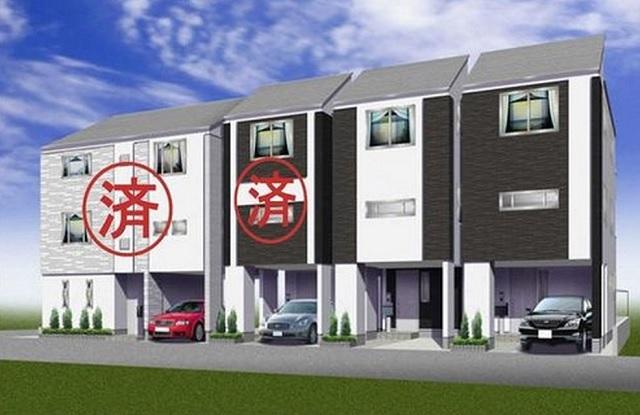 Honchi building Rendering
本地建物完成予想図
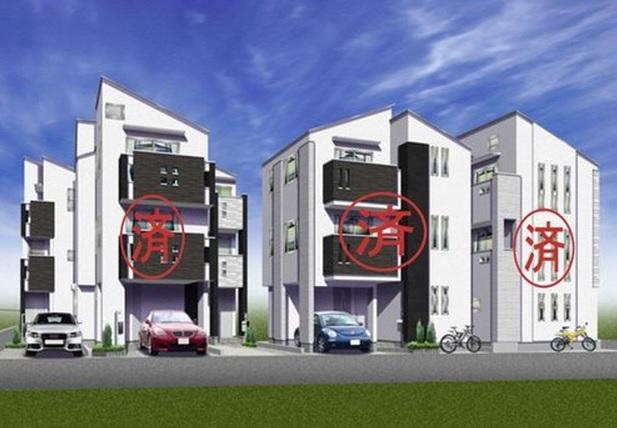 Honchi building expected Figure 2
本地建物予想図2
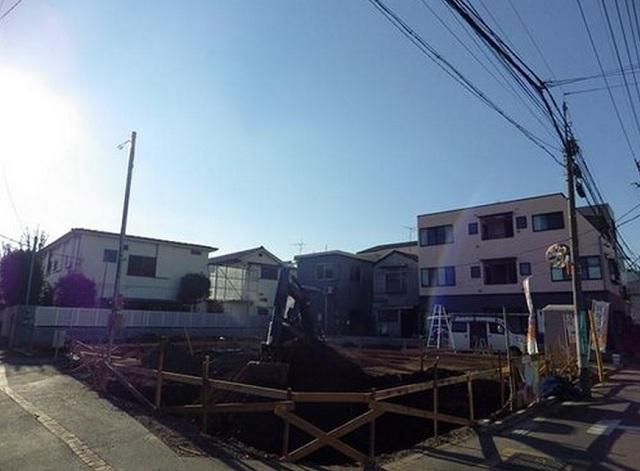 Local appearance photo
現地外観写真
Floor plan間取り図 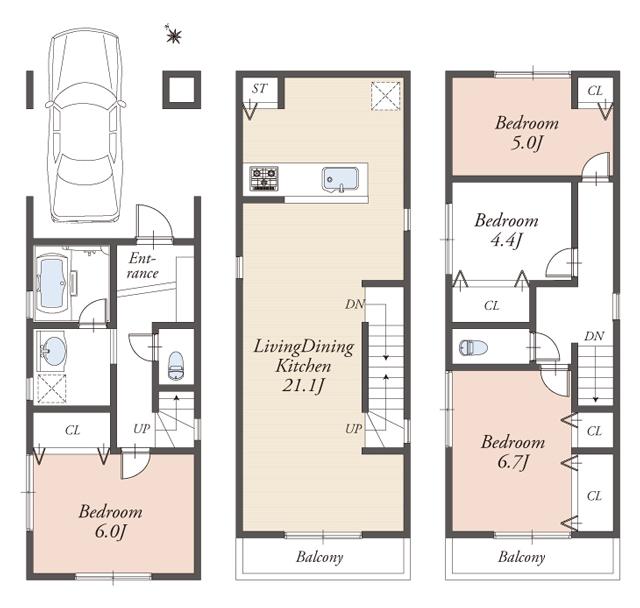 (A, B compartment), Price 52,300,000 yen, 4LDK, Land area 53.36 sq m , Building area 100.3 sq m
(A、B区画)、価格5230万円、4LDK、土地面積53.36m2、建物面積100.3m2
Local appearance photo現地外観写真 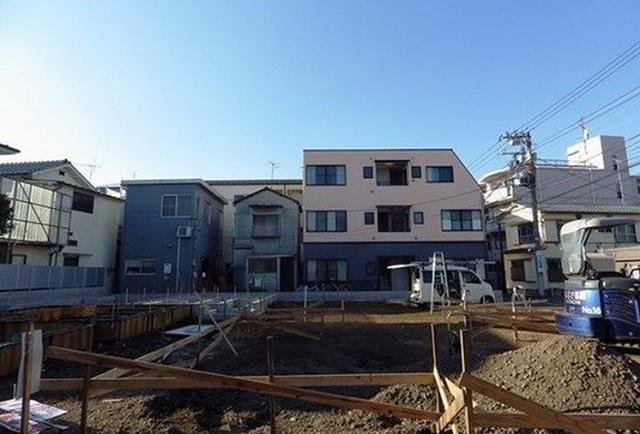 Local appearance Photos (2)
現地外観写真(2)
Same specifications photos (living)同仕様写真(リビング) 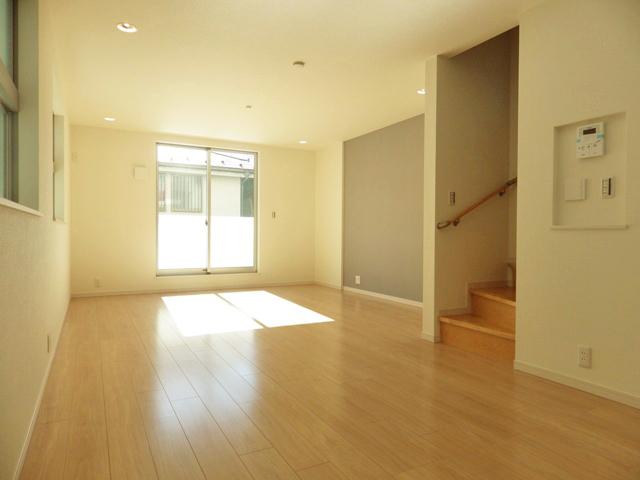 The company construction cases: Living
同社施工例:リビング
Same specifications photo (bathroom)同仕様写真(浴室) 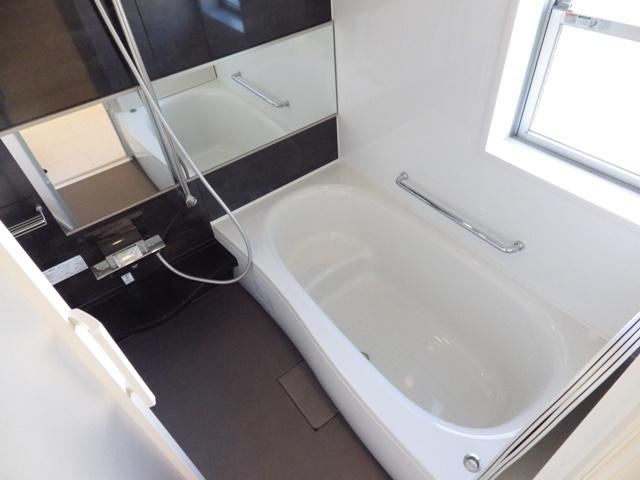 Same specifications Photo: Bathroom
同仕様写真:浴室
Same specifications photo (kitchen)同仕様写真(キッチン) 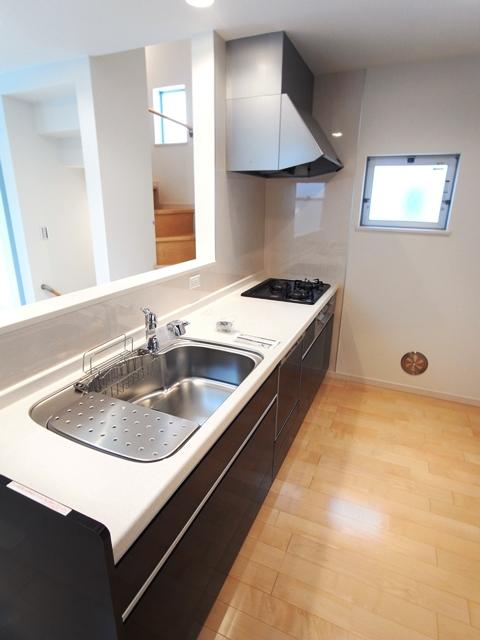 The company construction cases: Kitchen
同社施工例:キッチン
Local photos, including front road前面道路含む現地写真 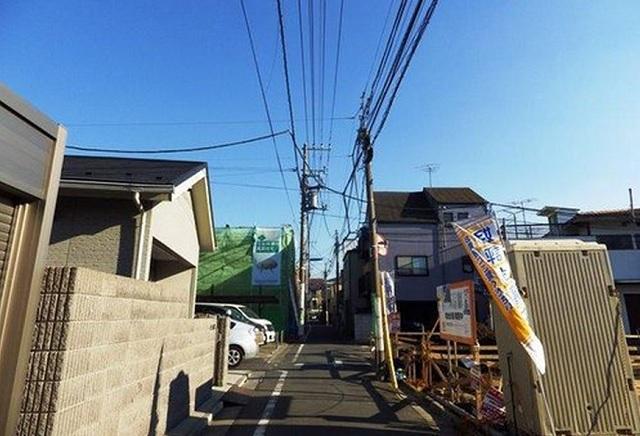 Local appearance photos, including front road
前面道路含む現地外観写真
Station駅 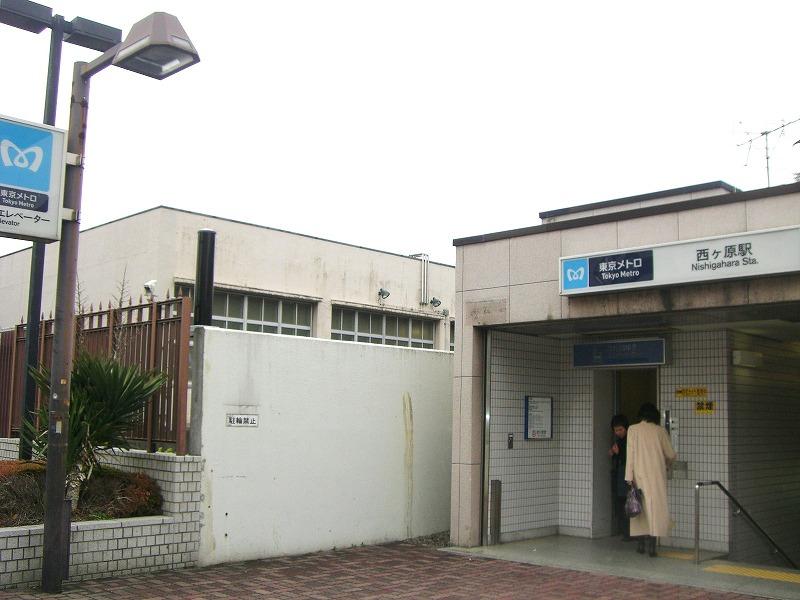 Namboku "Nishigahara" 3-minute walk from the Nishigahara Station 240m nearest station to the station
南北線「西ヶ原」駅まで240m 最寄駅の西ヶ原駅まで徒歩3分
Same specifications photos (Other introspection)同仕様写真(その他内観) 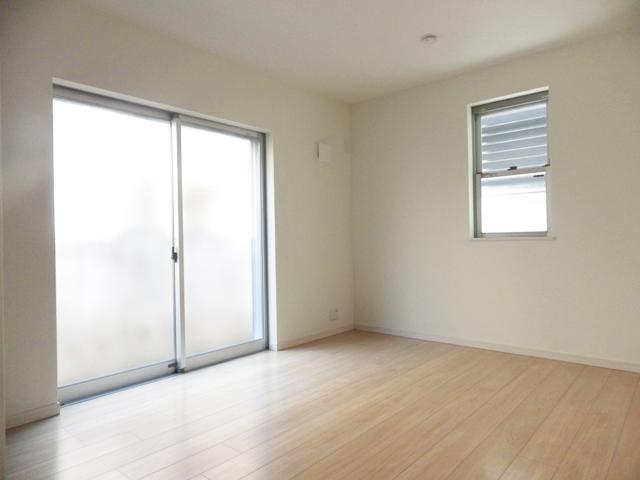 Same specifications Photo: Western-style
同仕様写真:洋室
Other localその他現地 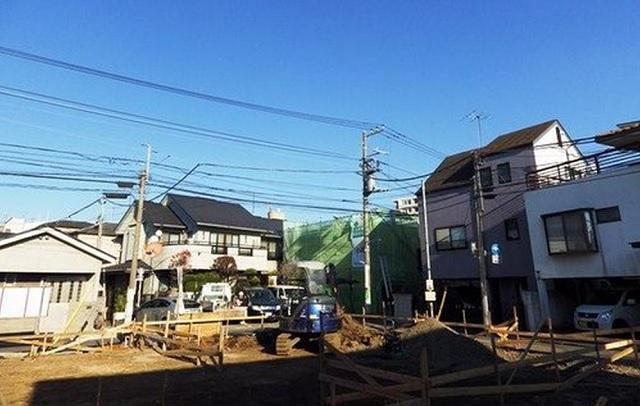 Local in the land photo
現地内土地写真
Floor plan間取り図 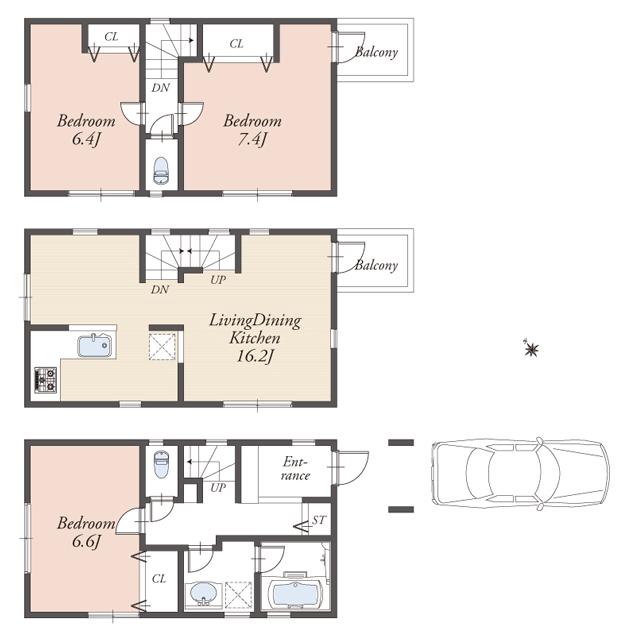 (F Building), Price 45,800,000 yen, 3LDK, Land area 63.16 sq m , Building area 85.6 sq m
(F号棟)、価格4580万円、3LDK、土地面積63.16m2、建物面積85.6m2
Local photos, including front road前面道路含む現地写真 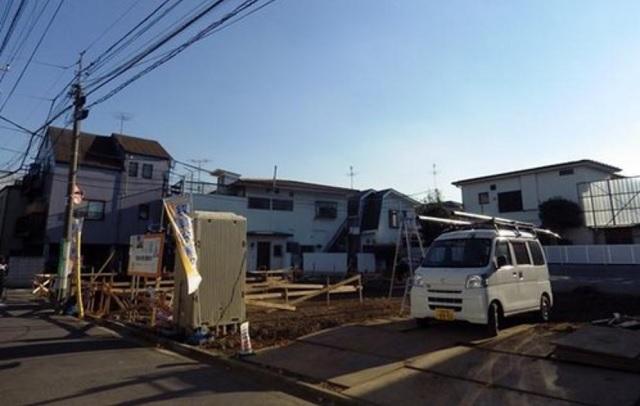 Local appearance photos, including the front road (2)
前面道路含む現地外観写真(2)
Primary school小学校 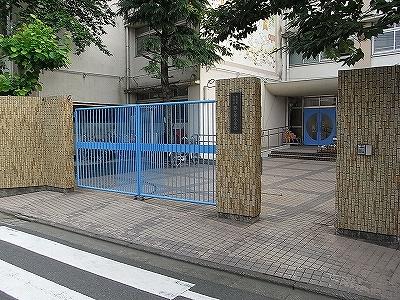 Nishigahara a 7-minute walk from the up to 500m Nishigahara elementary school elementary school
西ヶ原小学校まで500m 西ヶ原小学校まで徒歩7分
Same specifications photos (Other introspection)同仕様写真(その他内観) 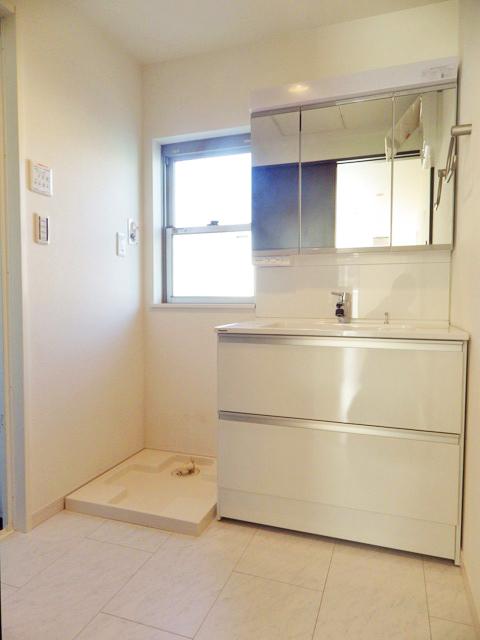 Same specifications Photo: washroom
同仕様写真:洗面所
Other localその他現地 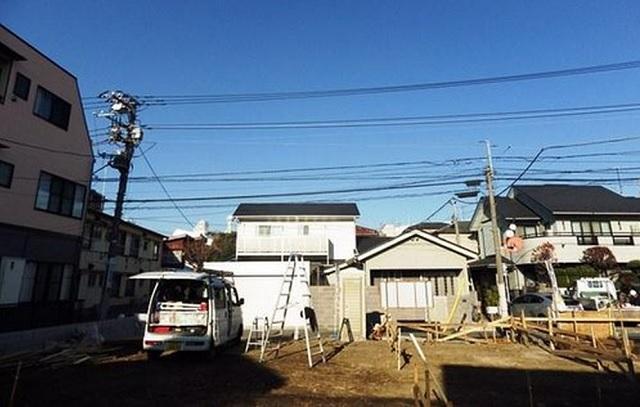 Local in the land photos (3)
現地内土地写真(3)
Floor plan間取り図 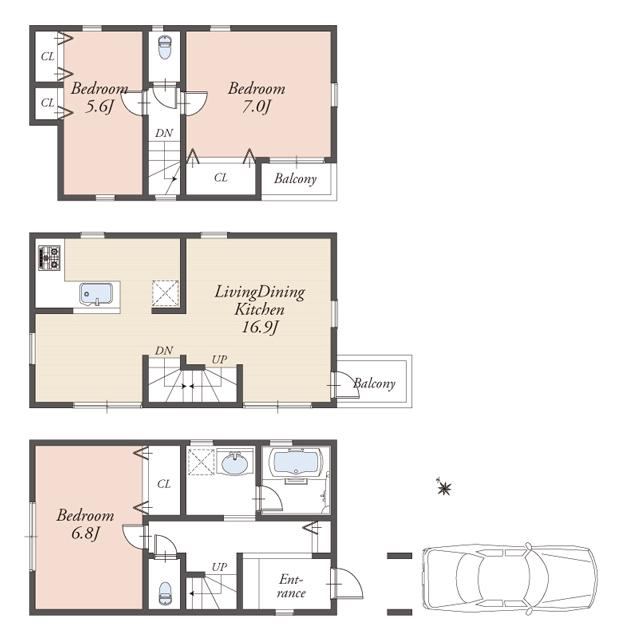 (H Building), Price 44,800,000 yen, 3LDK, Land area 65.32 sq m , Building area 86.16 sq m
(H号棟)、価格4480万円、3LDK、土地面積65.32m2、建物面積86.16m2
Junior high school中学校 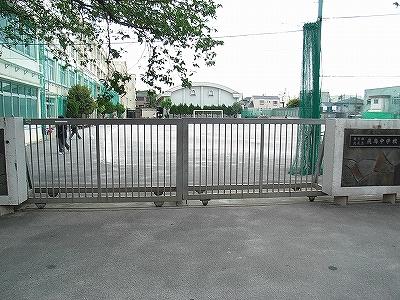 Walk up to 250m Asuka junior high school until junior high school Asuka 4 minutes
飛鳥中学校まで250m 飛鳥中学校まで徒歩4分
Other localその他現地 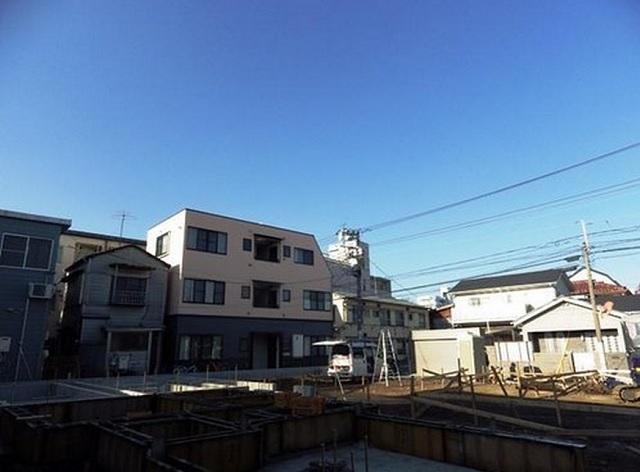 Local in the land Photos (2)
現地内土地写真(2)
Station駅 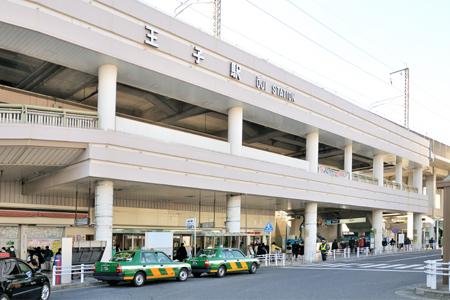 A 10-minute walk from the 1000m Prince Station to Prince Station
王子駅まで1000m 王子駅まで徒歩10分
Location
|






















