New Homes » Kanto » Tokyo » Kiyose
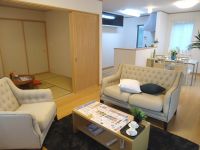 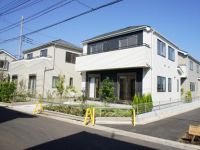
| | Tokyo Kiyose 東京都清瀬市 |
| Seibu Ikebukuro Line "Kiyose" walk 35 minutes 西武池袋線「清瀬」歩35分 |
Property name 物件名 | | It is the seller direct sales! [Heart full Town Kiyose (Shimokiyoto) all 13 buildings] New price 28.8 million yen ~ Easy material ☆ WEB brochure ☆ With 売主直売です!【ハートフルタウン清瀬(下清戸)全13棟】新価格2880万円 ~ お手軽資料☆WEBパンフレット☆付 | Price 価格 | | 27 million yen ~ 32,800,000 yen 2700万円 ~ 3280万円 | Floor plan 間取り | | 4LDK 4LDK | Units sold 販売戸数 | | 8 units 8戸 | Total units 総戸数 | | 13 houses 13戸 | Land area 土地面積 | | 120.08 sq m ~ 122.04 sq m (36.32 tsubo ~ 36.91 square meters) 120.08m2 ~ 122.04m2(36.32坪 ~ 36.91坪) | Building area 建物面積 | | 93.16 sq m ~ 99.36 sq m (28.18 tsubo ~ 30.05 square meters) 93.16m2 ~ 99.36m2(28.18坪 ~ 30.05坪) | Completion date 完成時期(築年月) | | 2013 end of July 2013年7月末 | Address 住所 | | Tokyo Kiyose Shimokiyoto 5-870 東京都清瀬市下清戸5-870 | Traffic 交通 | | Seibu Ikebukuro Line "Kiyose" walk 35 minutes
JR Musashino Line "Niiza" walk 34 minutes kiyose station "boarding house entrance" walk 2 minutes 西武池袋線「清瀬」歩35分
JR武蔵野線「新座」歩34分清瀬駅「下宿入口」歩2分 | Related links 関連リンク | | [Related Sites of this company] 【この会社の関連サイト】 | Person in charge 担当者より | | Person in charge of real-estate and building Jiro Nagai Age: 20 Daigyokai Experience: 5 years My Home Purchase, I think that it can think of important "family". People who purchased, So that all will be happy, We will help you in hard home purchase! ! 担当者宅建永井次郎年齢:20代業界経験:5年マイホーム購入とは、大切な「家族」の事を考えることだと思っています。購入した人が、全て幸せになるように、一生懸命住宅購入のお手伝いをしていきます!! | Contact お問い合せ先 | | TEL: 0800-805-3549 [Toll free] mobile phone ・ Also available from PHS
Caller ID is not notified
Please contact the "saw SUUMO (Sumo)"
If it does not lead, If the real estate company TEL:0800-805-3549【通話料無料】携帯電話・PHSからもご利用いただけます
発信者番号は通知されません
「SUUMO(スーモ)を見た」と問い合わせください
つながらない方、不動産会社の方は
| Sale schedule 販売スケジュール | | now, I sell! Currently 6 buildings your conclusion of a contract! ! ◎ all building price revision! ! Time now to buy! ! ◎ all building 120 sq m (about 36 square meters) beyond! ◎ 6m release full sense of the subdivision facing the development road of! ◎ all 13 buildings large-scale New Town! ◎ car space (there is improper compartment) 2 units can be ◎ all building city gas conditioning ◎ There is a golf practice field near! ◎ sunny you can home garden in good garden ◎ large near Sports Park ・ There is a tennis court, etc.! Holiday Mu sweat refresh ◎ bonus repayment in Sports, Every month at 100% loan 70,000 yen of payment Now the rent, Please try compared to the parking Badai! Document request ・ Because of local your tour do not hesitate busy season, Contact us by phone is not accepted. [Document request] [Tour reservation] Please contact us. 今、売れてます!現在6棟ご成約!!◎全棟価格改定!!今が買い時!!◎全棟120m2(約36坪)超え!◎6mの開発道路に面した解放感たっぷりの分譲地!◎全13棟の大規模ニュータウン!◎カースペース2台可能(不可区画有り)◎全棟都市ガス完備◎近くにゴルフの練習場があります!◎日当たりの良いお庭で家庭菜園ができます◎近くに大きな運動公園・テニスコート等があります!休日はスポーツで汗を流してリフレッシュ◎ボーナス返済無、100%ローンでも毎月7万円台のお支払 今の家賃、駐車場代と比べてみてください!資料請求・現地ご見学はお気軽に繁忙期のため、電話でのお問い合わせは受付しておりません。【資料請求】【見学予約】からお問い合わせください。 | Event information イベント情報 | | (Please be sure to ask in advance) [The shop, Property Location ・ Floor plan ・ We have published all the compartment view (including the road with). ] Document request ・ Because of local your tour do not hesitate busy season, Contact us by phone is not accepted. [Document request] [Tour reservation] Please contact us. Our sales listing is, You can also see in the building. Complete listing is of course, You can also see your freely in the property under construction. Marantz rather, I thought firm like seeing a structural framework can not be seen easily in the post-completion. Your tour at any time is possible. If you wish to site visits, Please contact us in advance. Specification ・ We will send blueprint. The exact (including planned) that blueprint and are using please tell us when and housing equipment is hope the specification has been posted. Local sales Association does not conduct. (事前に必ずお問い合わせください)【当店では、物件所在地・間取り図・区画図(道路付けを含む)を全て公開しております。】資料請求・現地ご見学はお気軽に繁忙期のため、電話でのお問い合わせは受付しておりません。【資料請求】【見学予約】からお問い合わせください。当社の販売物件は、建築中でもご覧いただけます。完成物件はもちろん、建築中の物件でもご自由にご覧いただけます。むしろ当社としましては、完成後ではなかなか見ることが出来ないしっかりとした構造躯体をご覧いただきたいと思っております。いつでもご見学は可能です。現地見学をご希望される場合は、事前にご連絡ください。仕様書・設計図お送りいたします。正確な設計図や使用している(予定を含む)住宅機器などが掲載している仕様書をご希望されるときはお申し付けください。現地販売会は行っていません。 | Building coverage, floor area ratio 建ぺい率・容積率 | | Kenpei rate: 50%, Volume ratio: 100% 建ペい率:50%、容積率:100% | Time residents 入居時期 | | 2 months after the contract 契約後2ヶ月 | Land of the right form 土地の権利形態 | | Ownership 所有権 | Structure and method of construction 構造・工法 | | Wooden 2-story (framing method) 木造2階建(軸組工法) | Construction 施工 | | CO., LTD Idasangyo 株式会社 飯田産業 | Use district 用途地域 | | One low-rise 1種低層 | Land category 地目 | | Residential land 宅地 | Overview and notices その他概要・特記事項 | | The person in charge: Jiro Nagai, Building confirmation number: No. HPA-13-00736-1 担当者:永井次郎、建築確認番号:第HPA-13-00736-1号 | Company profile 会社概要 | | <Seller> Minister of Land, Infrastructure and Transport (8) No. 003306 (Corporation) Tokyo Metropolitan Government Building Lots and Buildings Transaction Business Association (Corporation) metropolitan area real estate Fair Trade Council member (Ltd.) Idasangyo head office third sales department Yubinbango180-0022 Musashino-shi, Tokyo Sakai 2-2-2 <売主>国土交通大臣(8)第003306号(公社)東京都宅地建物取引業協会会員 (公社)首都圏不動産公正取引協議会加盟(株)飯田産業本店第三営業部〒180-0022 東京都武蔵野市境2-2-2 |
Livingリビング 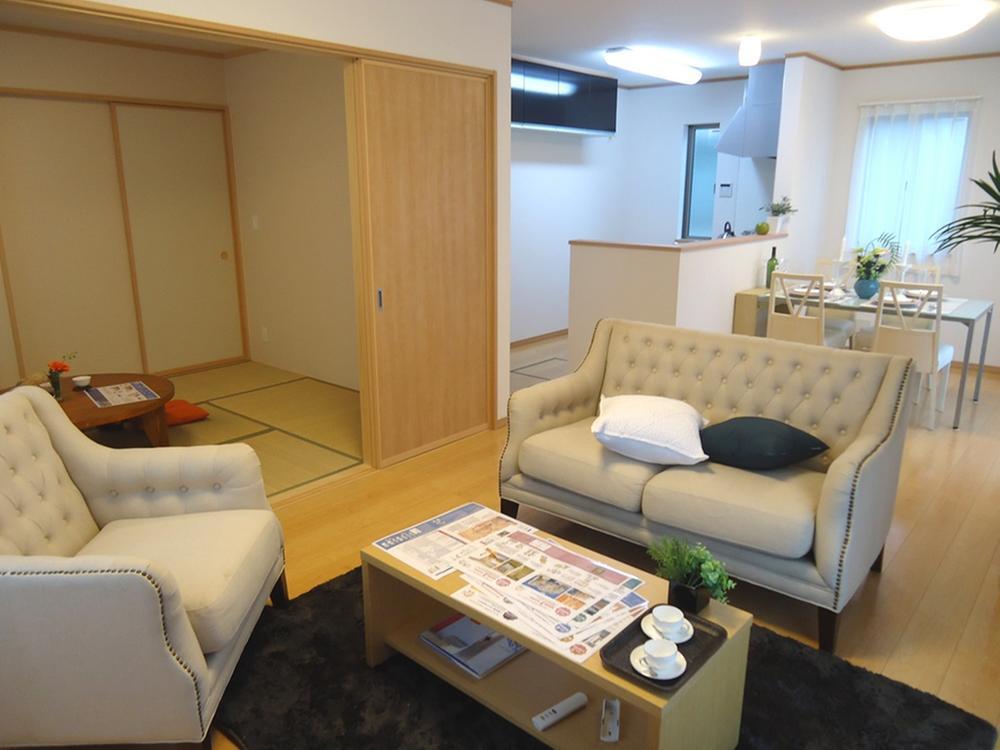 Indoor (10 May 2013) Shooting
室内(2013年10月)撮影
Local photos, including front road前面道路含む現地写真 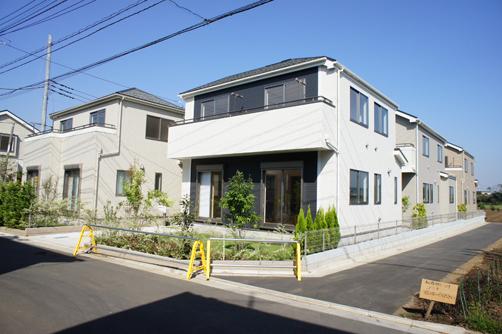 Current skyline
現在の街並み
Local appearance photo現地外観写真 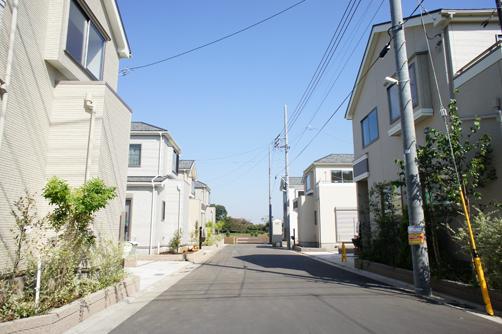 Local October shooting
現地10月撮影
Local photos, including front road前面道路含む現地写真 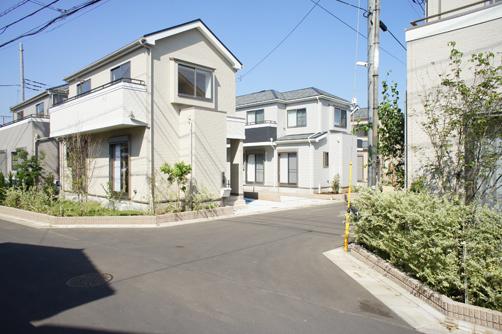 Local October shooting
現地10月撮影
Floor plan間取り図 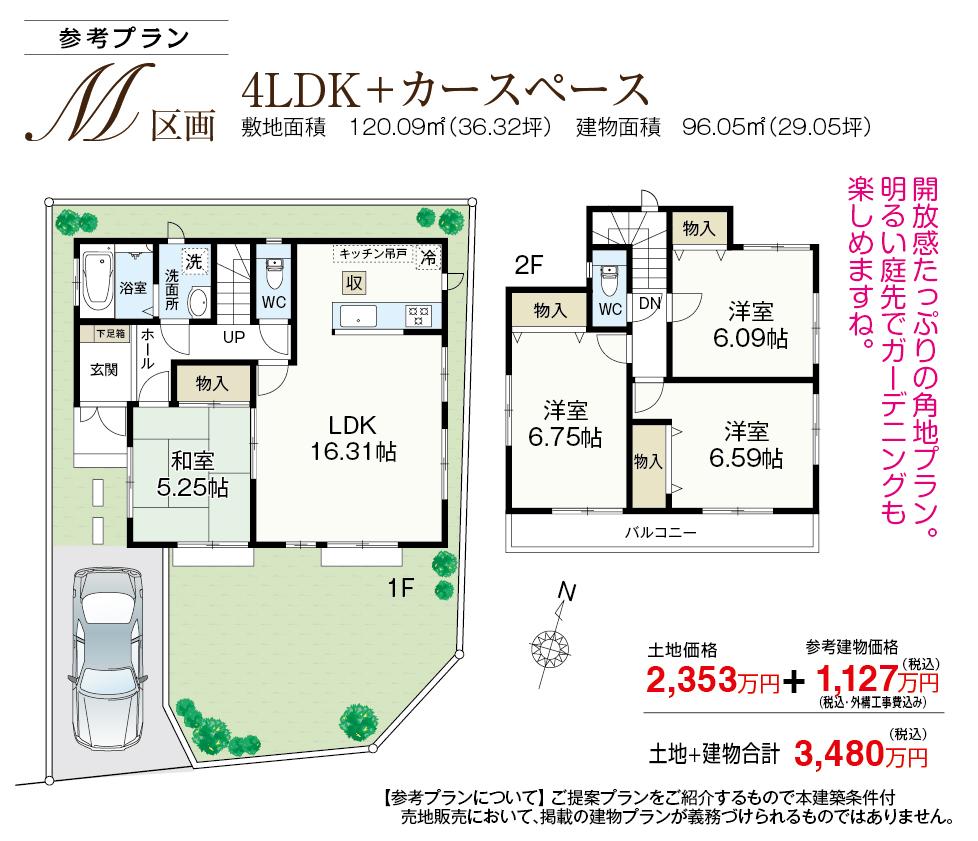 Super arrow in Asahigaoka to the store 1280m
スーパーナカヤ旭ヶ丘店まで1280m
Local appearance photo現地外観写真 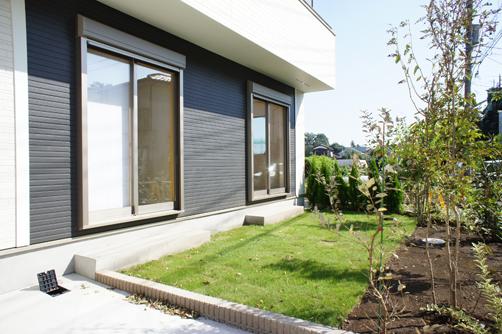 Local October shooting
現地10月撮影
Livingリビング 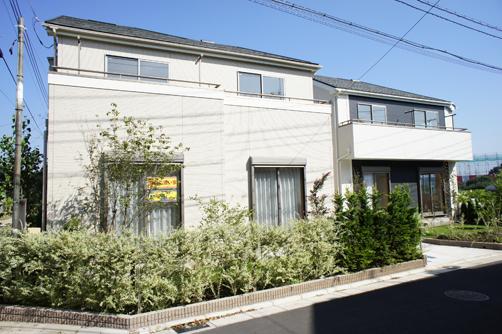 Local October shooting
現地10月撮影
Bathroom浴室 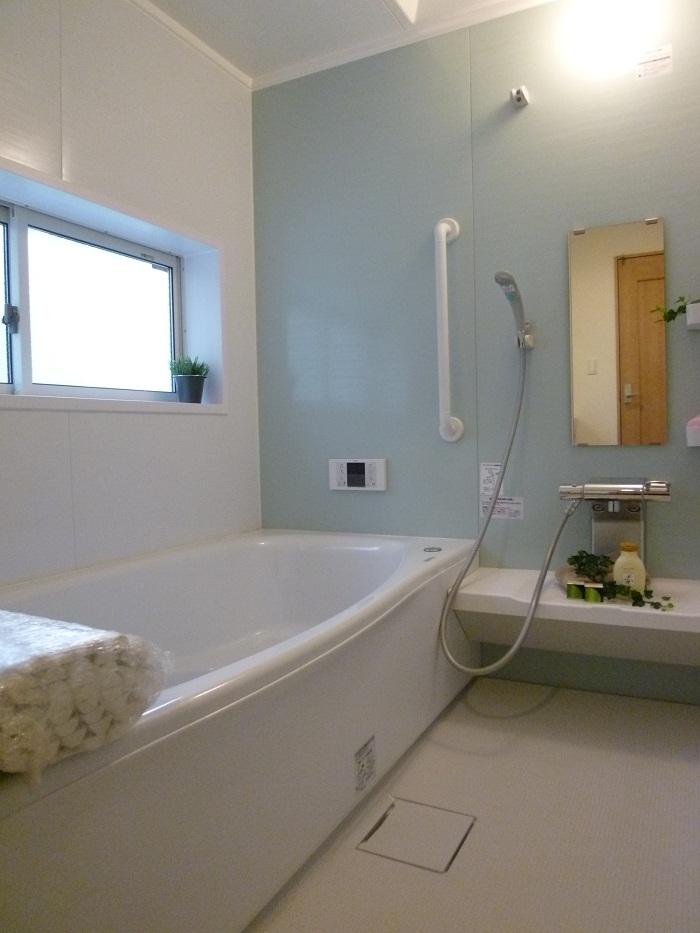 Example of construction
施工例
Kitchenキッチン 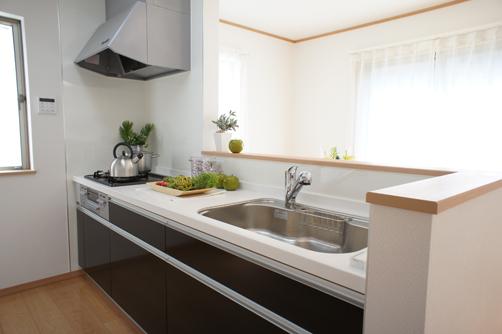 Local (May 10) shooting
現地(10月)撮影
Construction ・ Construction method ・ specification構造・工法・仕様 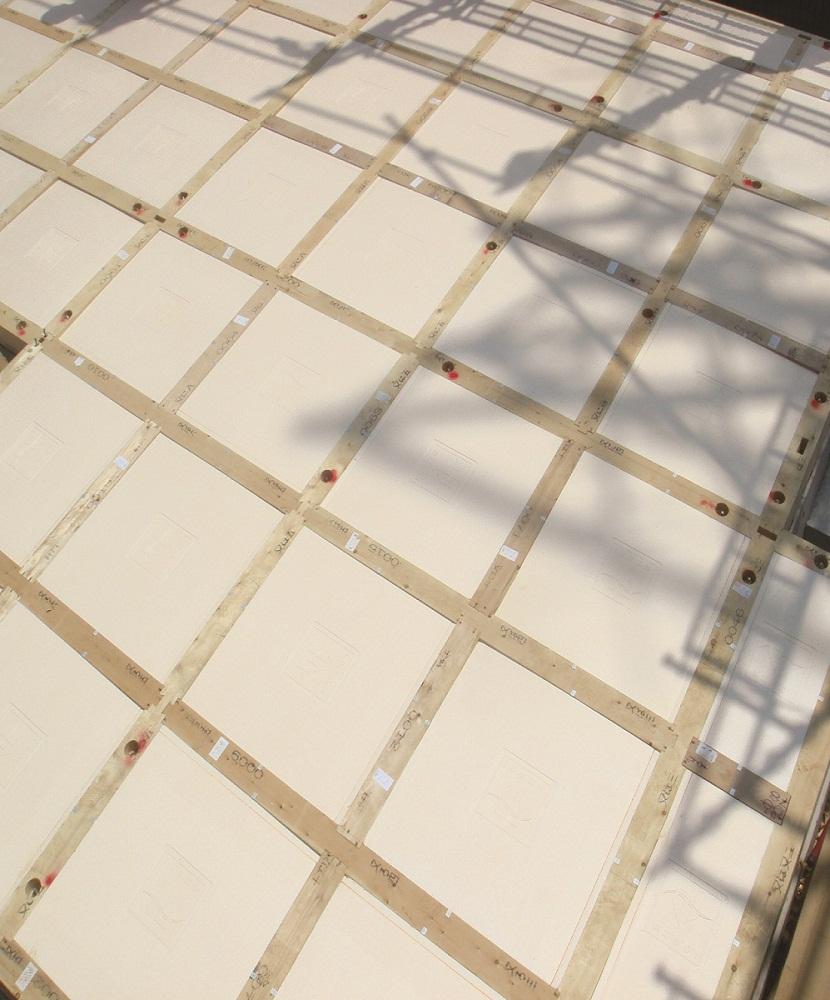 And susceptible to external wall the influence of moisture from the outdoors, We are using the Pollet styrene form "strong high-performance molded heat insulating material of the water" on the first floor of the floor.
屋外からの湿気の影響を受けやすい外壁と、1階の床に”水に強い高性能の成型断熱材”ポレスチレンフォームを使用しています。
Other Equipmentその他設備 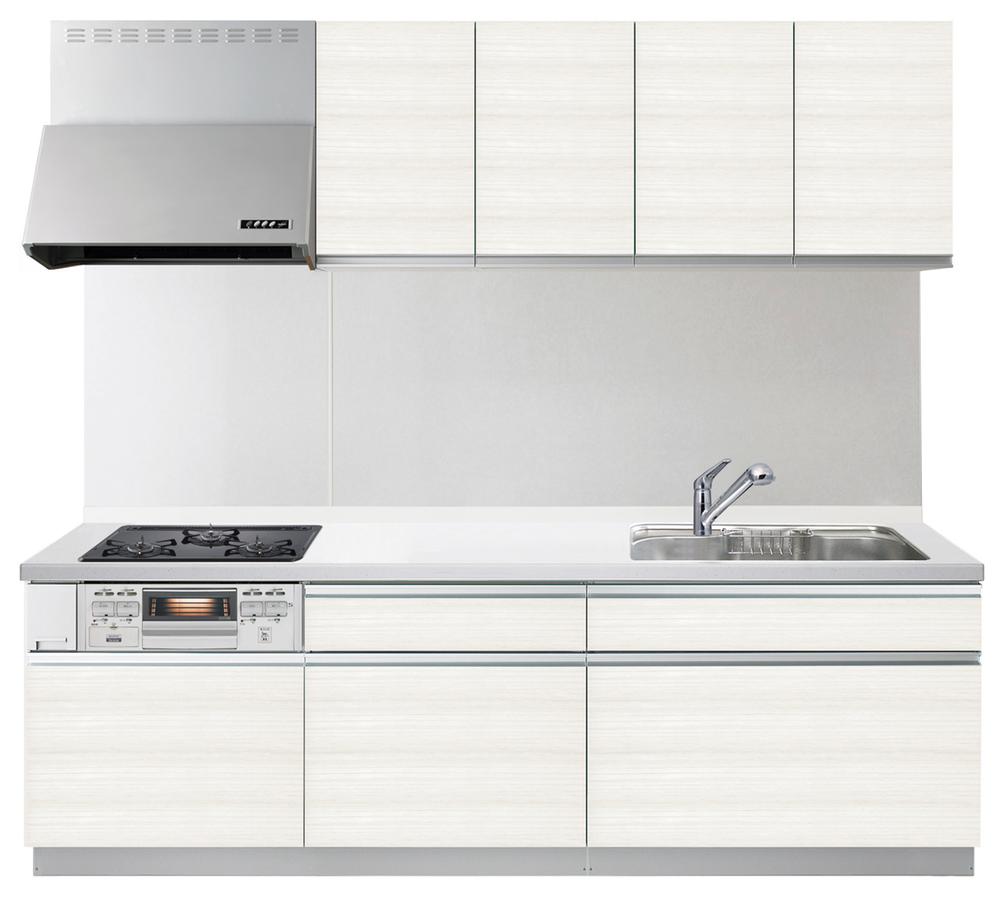 Equipped with water purification function shower faucet to the system kitchen of all-slide type. Functional large sink of convex shape. There is a wide washable comfortably even accumulated washing.
オールスライドタイプのシステムキッチンに浄水機能付きシャワー水栓を完備。凸型形状の機能的な大型シンク。洗い物がたまっても楽に洗える広さがあります。
Local photos, including front road前面道路含む現地写真 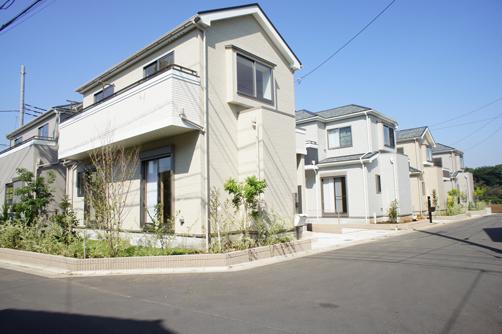 Local October shooting
現地10月撮影
Supermarketスーパー 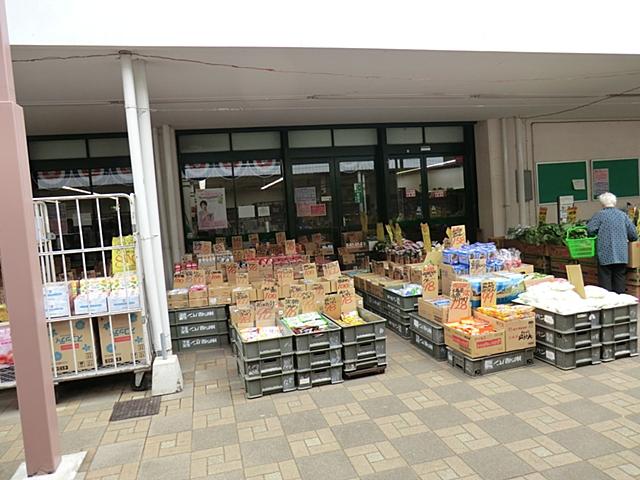 Super arrow in Asahigaoka to the store 1280m
スーパーナカヤ旭ヶ丘店まで1280m
The entire compartment Figure全体区画図 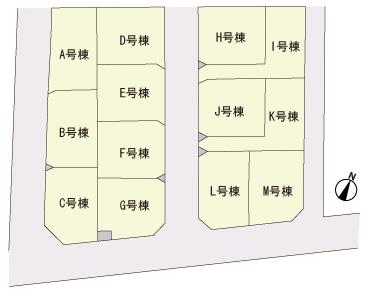 This is a new subdivision of all 13 compartments
全13区画の新規分譲地です
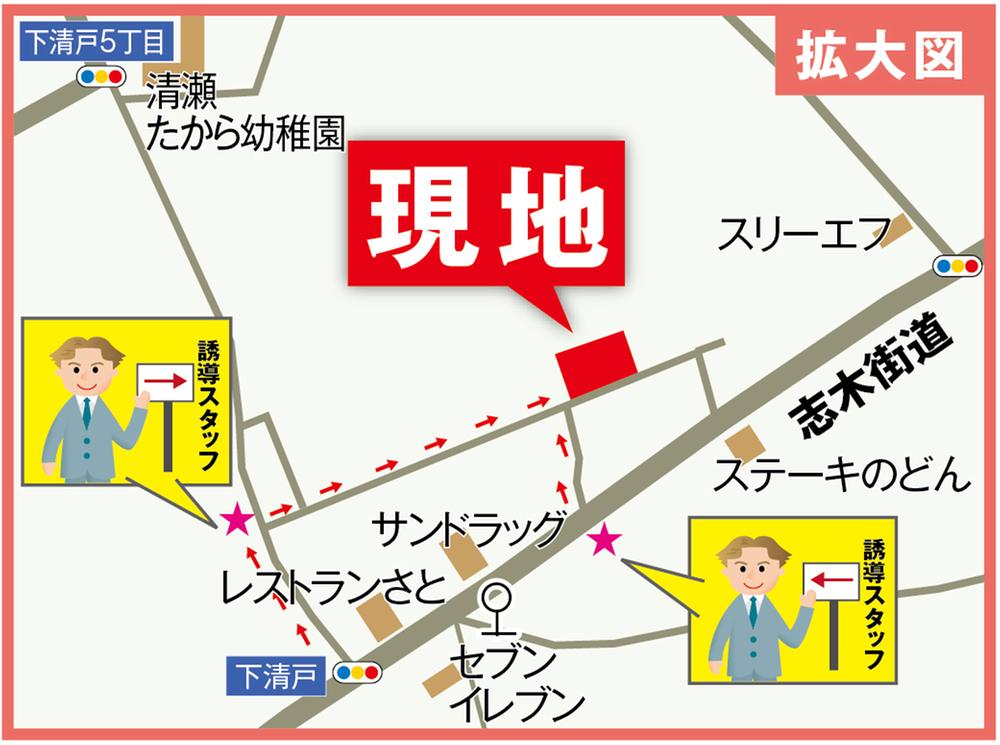 Local guide map
現地案内図
Floor plan間取り図 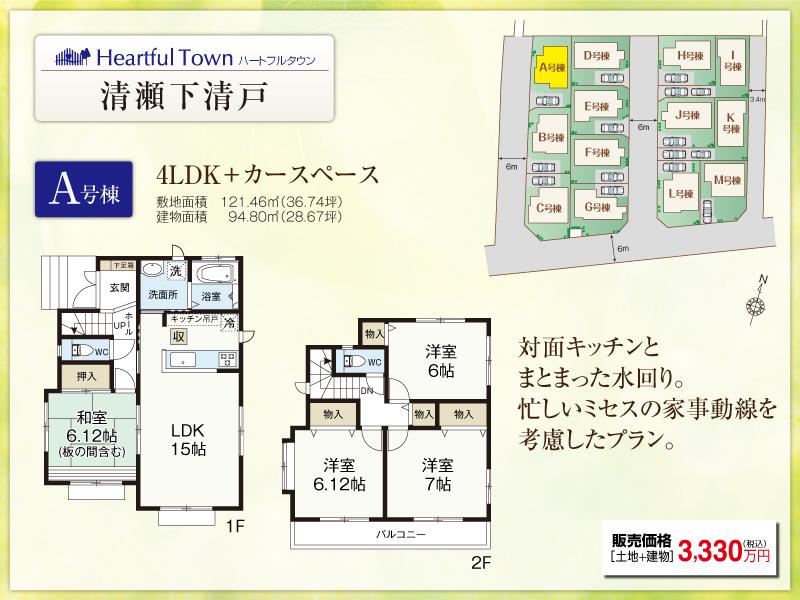 Super arrow in Asahigaoka to the store 1280m
スーパーナカヤ旭ヶ丘店まで1280m
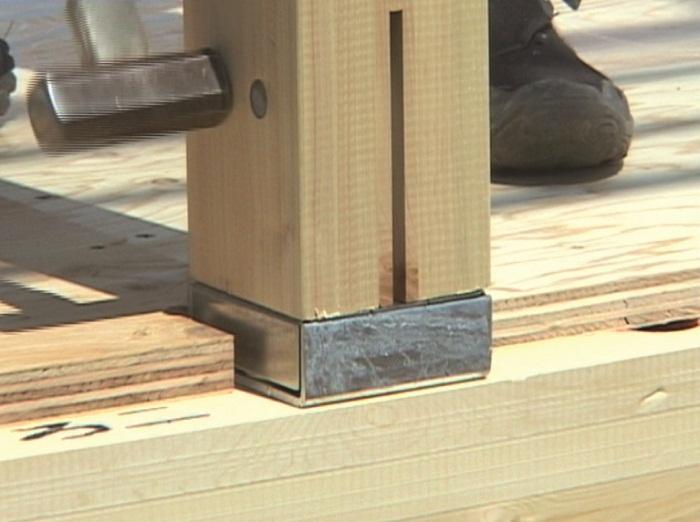 Construction ・ Construction method ・ specification
構造・工法・仕様
Other Equipmentその他設備 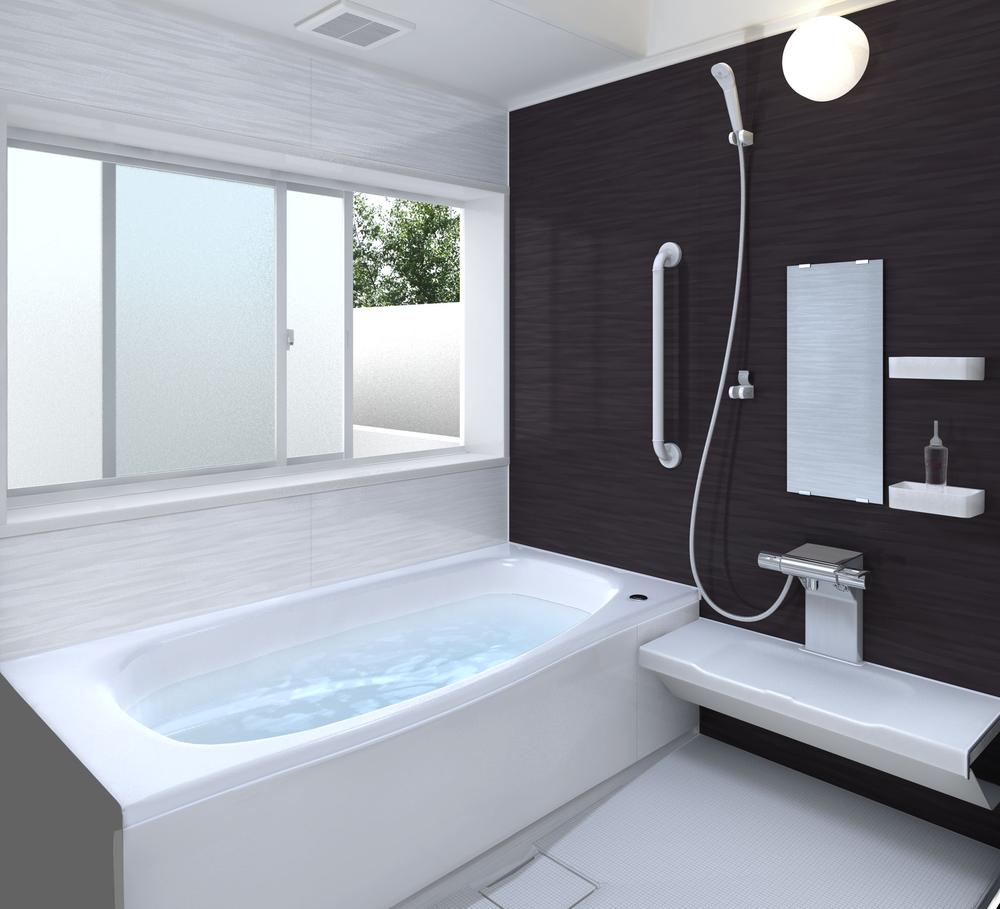 Bathroom of 1 pyeong type, Space for relaxation heal the fatigue of the day. Karari floor You can bathe in peace without slipping even small children so soon dry.
1坪タイプのバスルームは、一日の疲れを癒してくれるくつろぎの空間。カラリ床はすぐ乾くので小さなお子様も滑らず安心して入浴できます。
Hospital病院 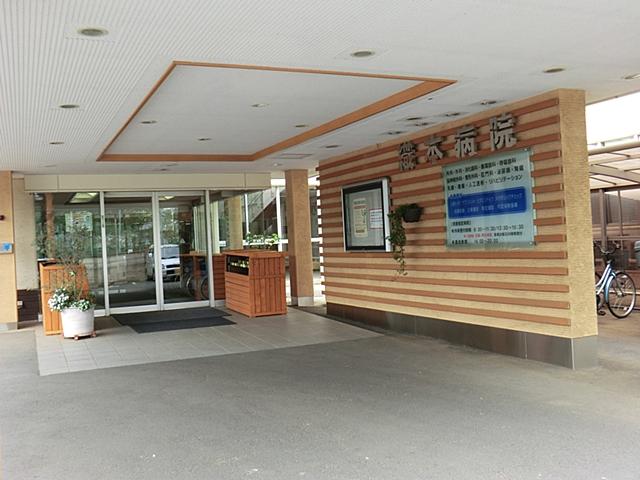 Orimoto 1120m to the hospital
織本病院まで1120m
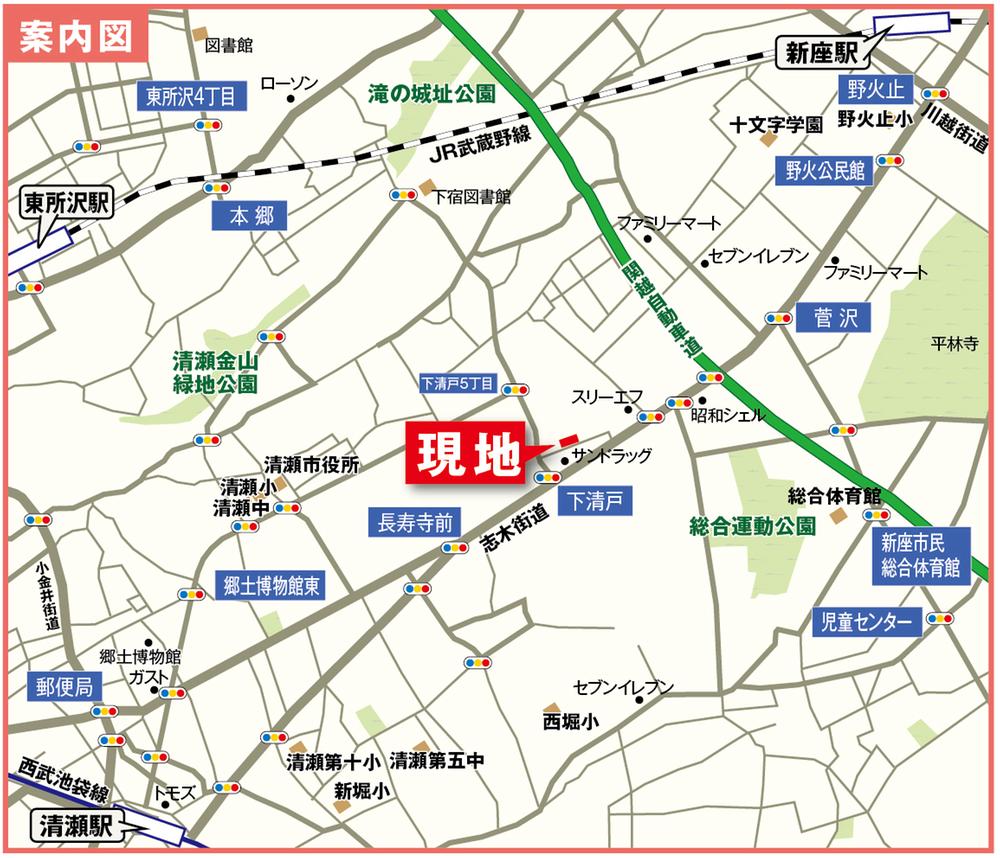 Local guide map
現地案内図
Floor plan間取り図 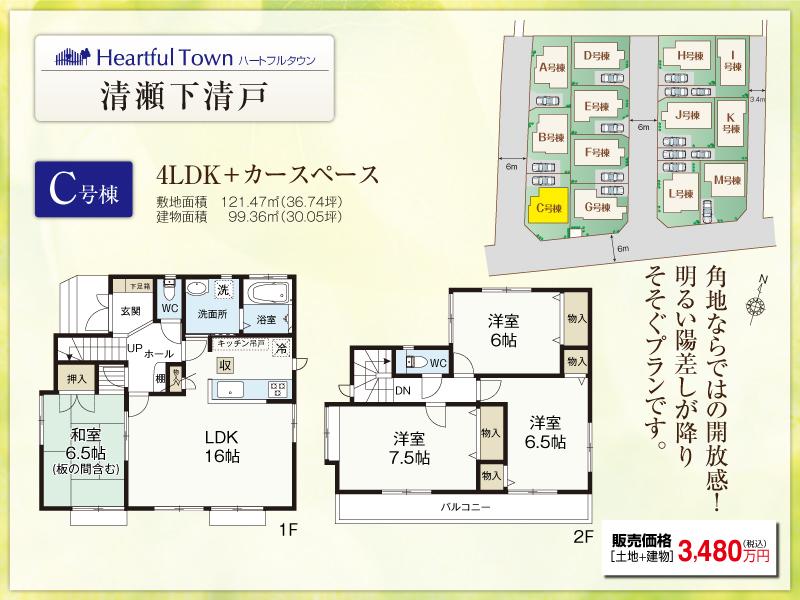 Super arrow in Asahigaoka to the store 1280m
スーパーナカヤ旭ヶ丘店まで1280m
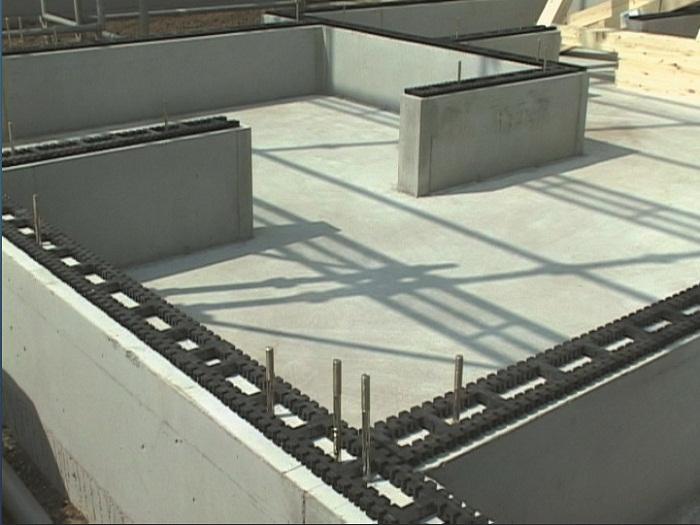 Construction ・ Construction method ・ specification
構造・工法・仕様
Construction ・ Construction method ・ specification構造・工法・仕様 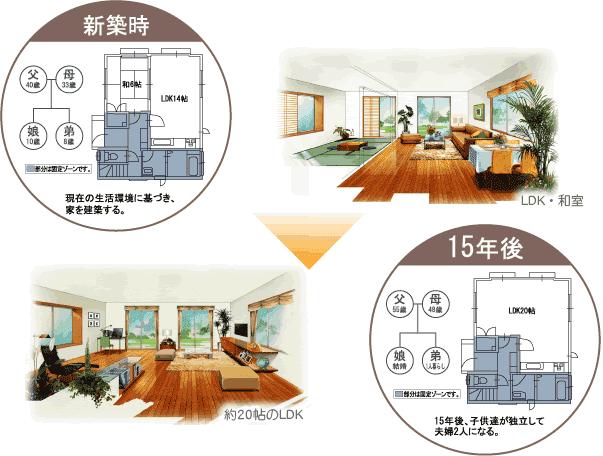 skeleton ・ Infill structure. It is possible to change the floor plan to match the changes in the family structure.
スケルトン・インフィル構造。家族構成の変化に合わせて間取りの変更をすることができます。
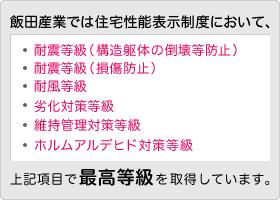 Construction ・ Construction method ・ specification
構造・工法・仕様
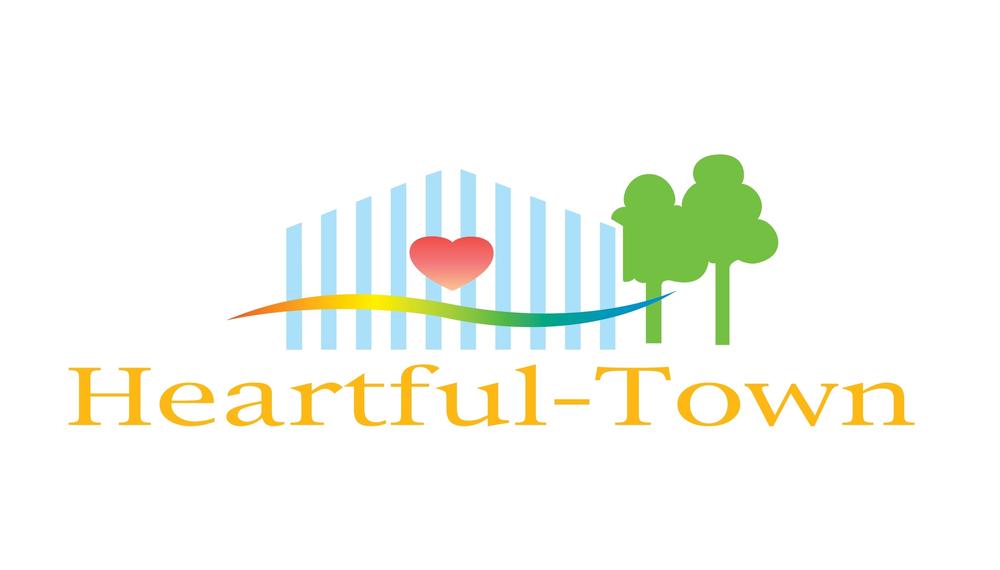 Other
その他
Floor plan間取り図 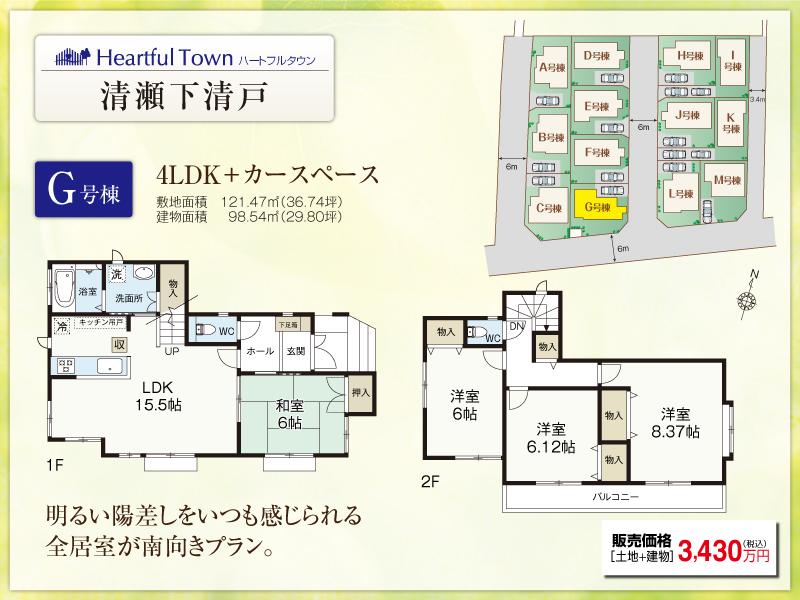 Super arrow in Asahigaoka to the store 1280m
スーパーナカヤ旭ヶ丘店まで1280m
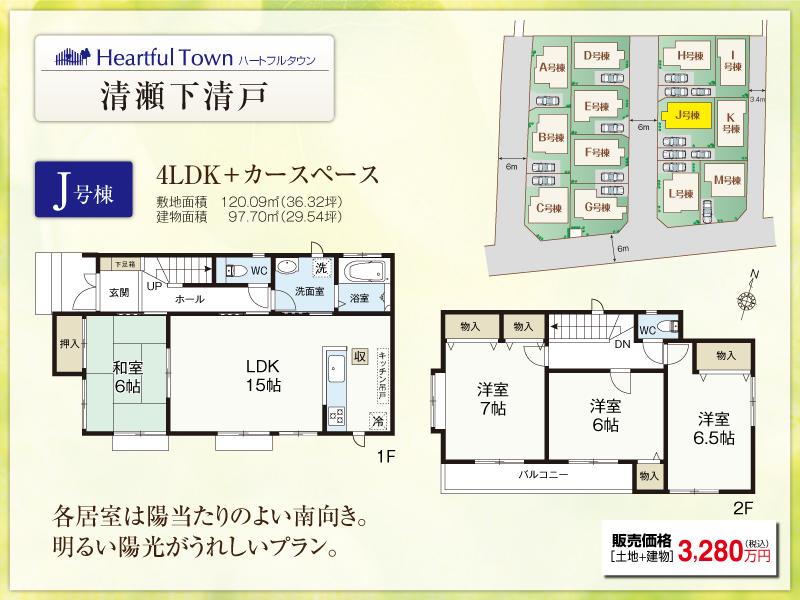 Super arrow in Asahigaoka to the store 1280m
スーパーナカヤ旭ヶ丘店まで1280m
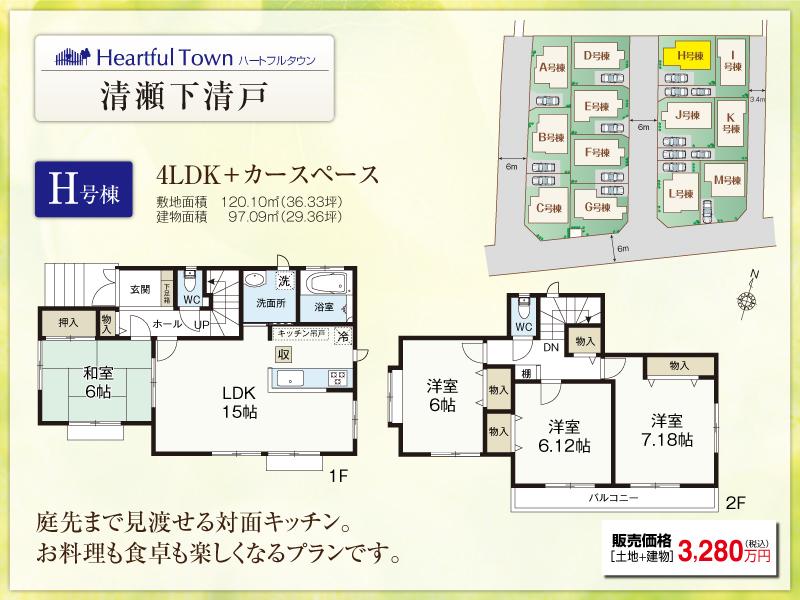 Super arrow in Asahigaoka to the store 1280m
スーパーナカヤ旭ヶ丘店まで1280m
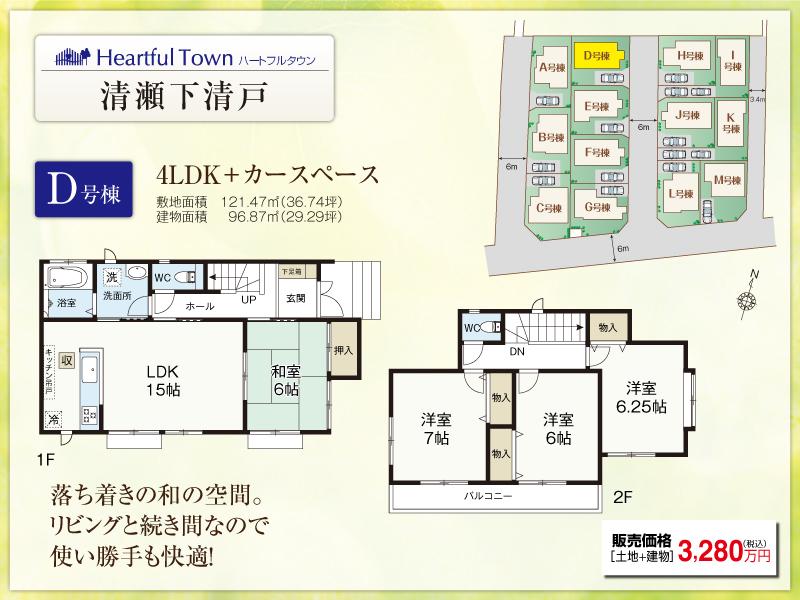 Super arrow in Asahigaoka to the store 1280m
スーパーナカヤ旭ヶ丘店まで1280m
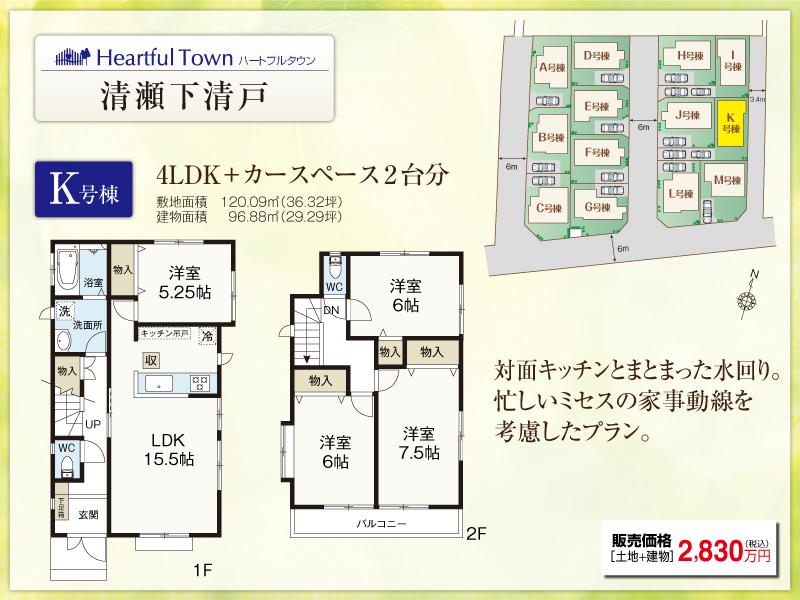 Super arrow in Asahigaoka to the store 1280m
スーパーナカヤ旭ヶ丘店まで1280m
Primary school小学校 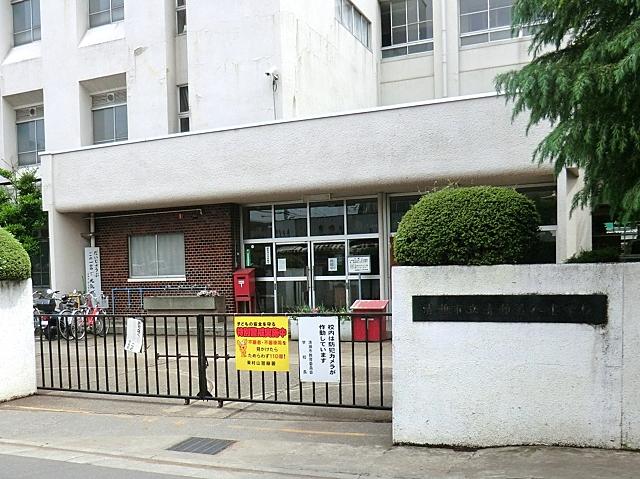 Kiyose 1280m until the eighth elementary school
清瀬第八小学校まで1280m
Other Equipmentその他設備 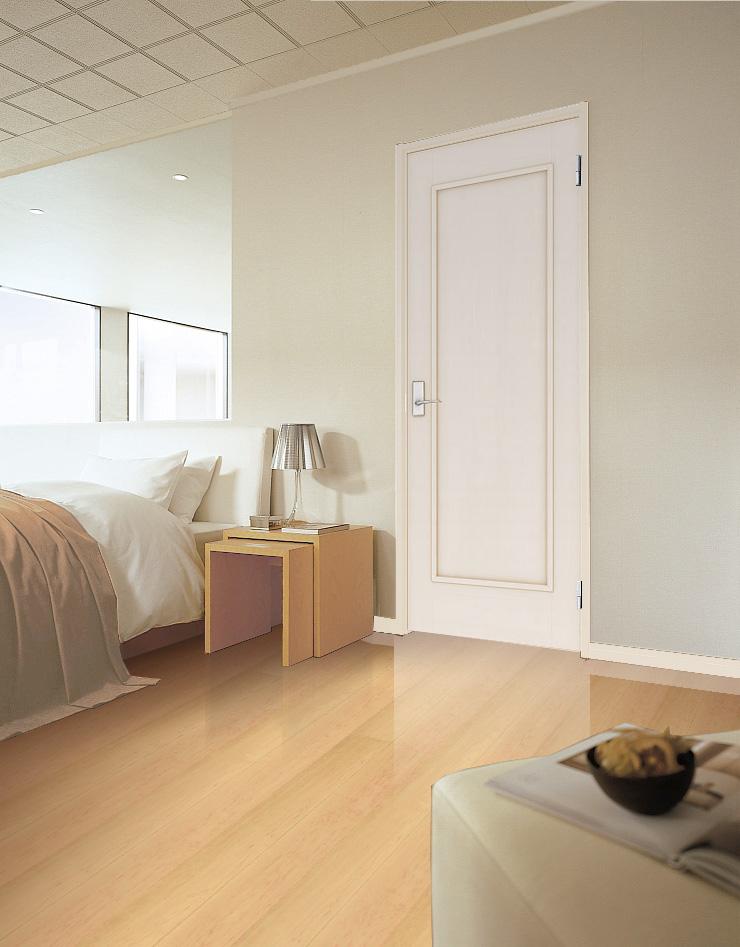 Idasangyo original interior joinery is, 4 dealing with colors. Beige system of bright atmosphere, Brown system to produce a calm room, Luxurious dark system.
飯田産業オリジナル内装建具は、4色扱っています。明るい雰囲気のベージュ系、落ち着いた室内を演出するブラウン系、高級感あふれるダーク系。
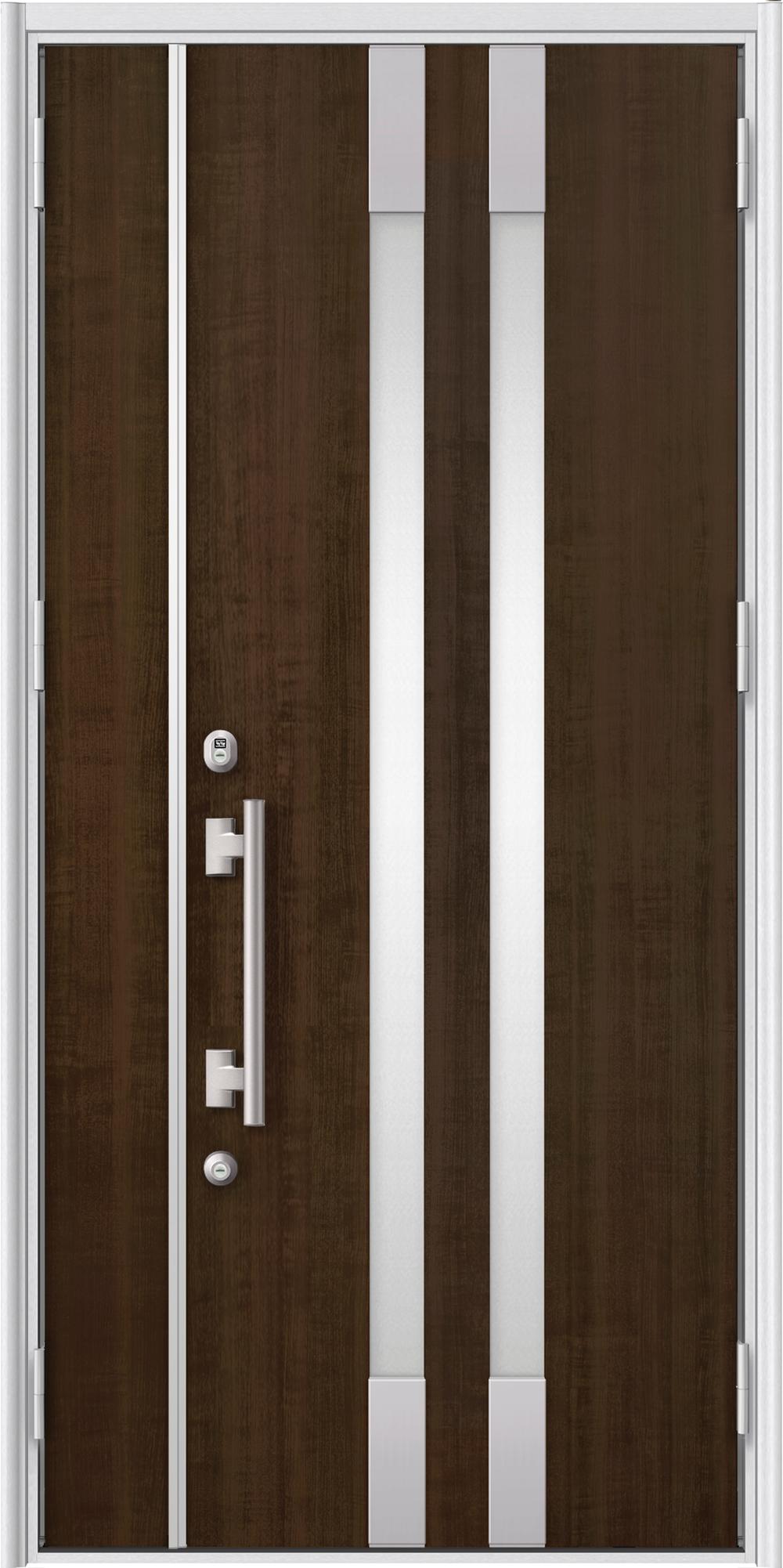 Design of entrance door There are multiple. Because the parent-child door of the double-sided opening, Also it can be a breeze out big thing.
玄関ドアのデザインは複数あります。両面開きの親子ドアなので、大きなものも楽々出し入れが可能です。
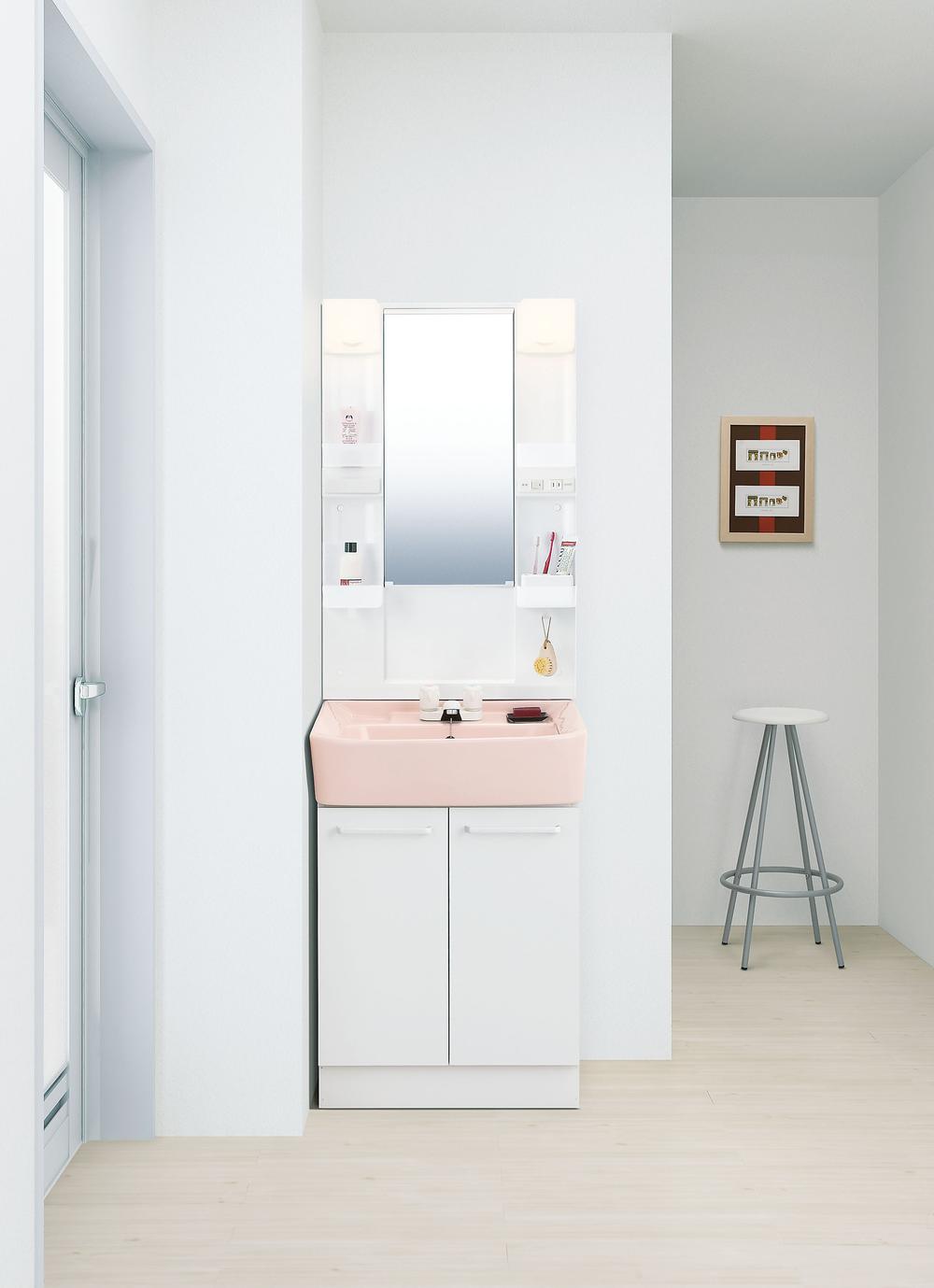 It can be used without worrying about the wings, Spacious bowl. Also equipped with shampoo faucet to become a hand shower if drawn out.
ハネを気にせず使える、ひろびろボウル。引き出せばハンドシャワーになるシャンプー水栓も搭載。
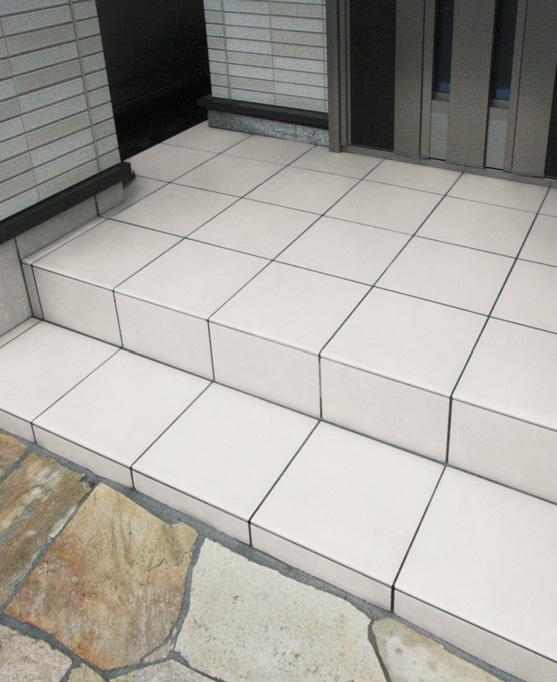 Entrance porch tiles have been arranged to match the color of the outer wall. It has become a bright finish worthy of the place to welcome the return of the family.
玄関ポーチタイルは外壁の色に合わせてアレンジしています。家族の帰りを迎える場所に相応しい明るい仕上げになっています。
Junior high school中学校 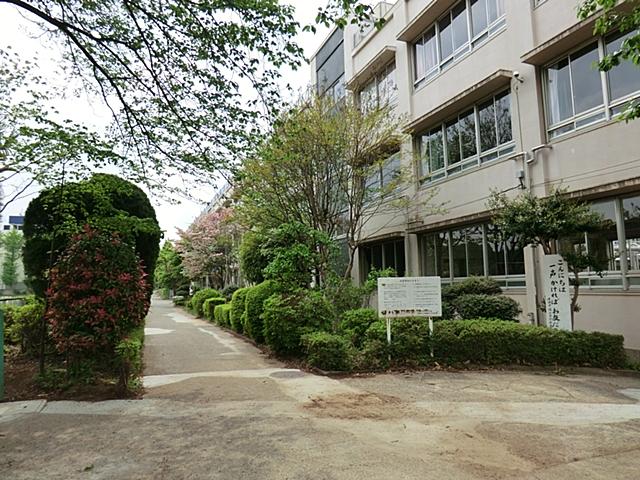 Kiyose 1000m to the third junior high school
清瀬第三中学校まで1000m
Kindergarten ・ Nursery幼稚園・保育園 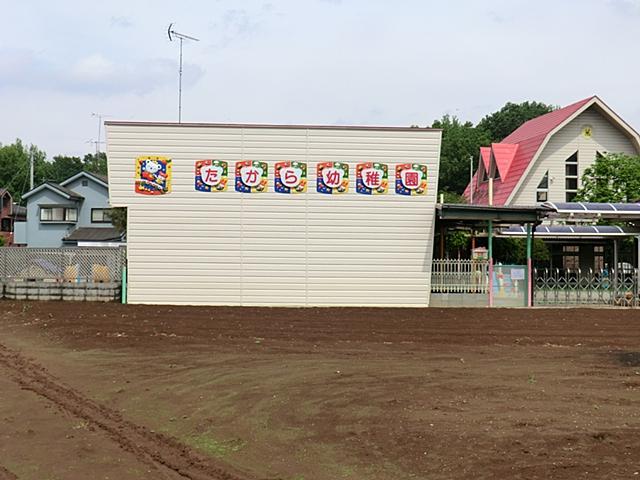 480m because I to kindergarten
たから幼稚園まで480m
Location
| 





































