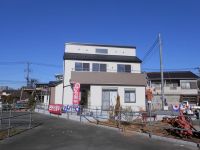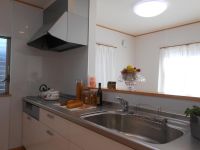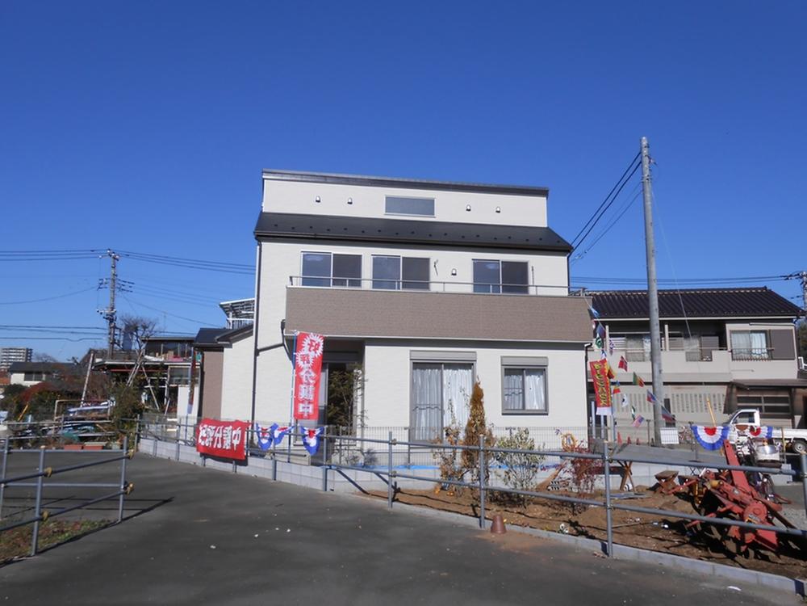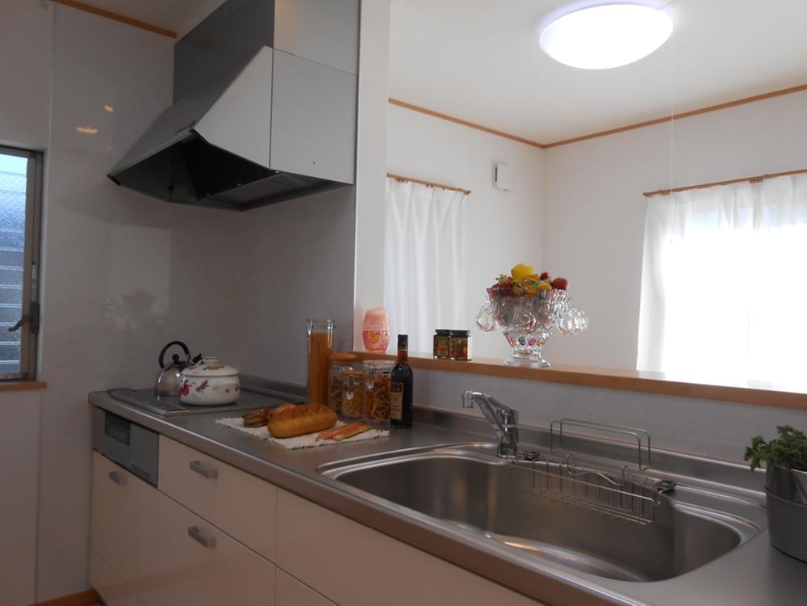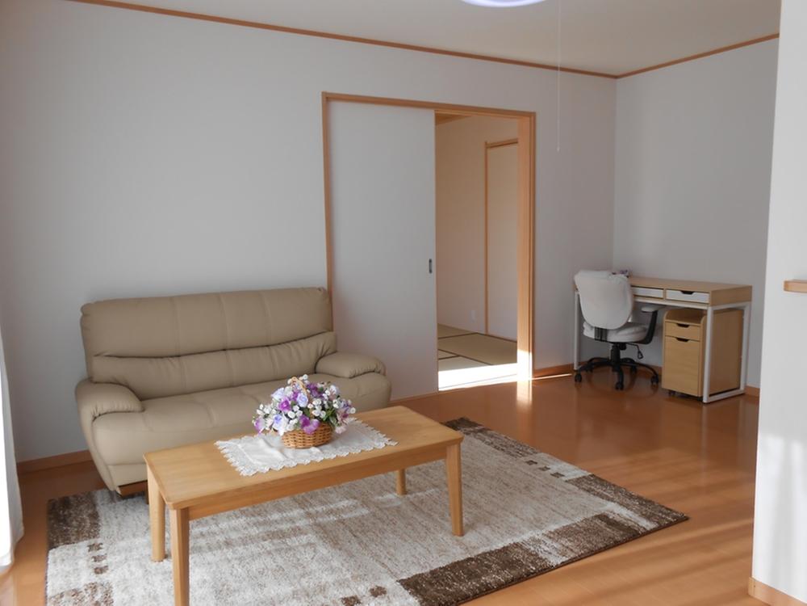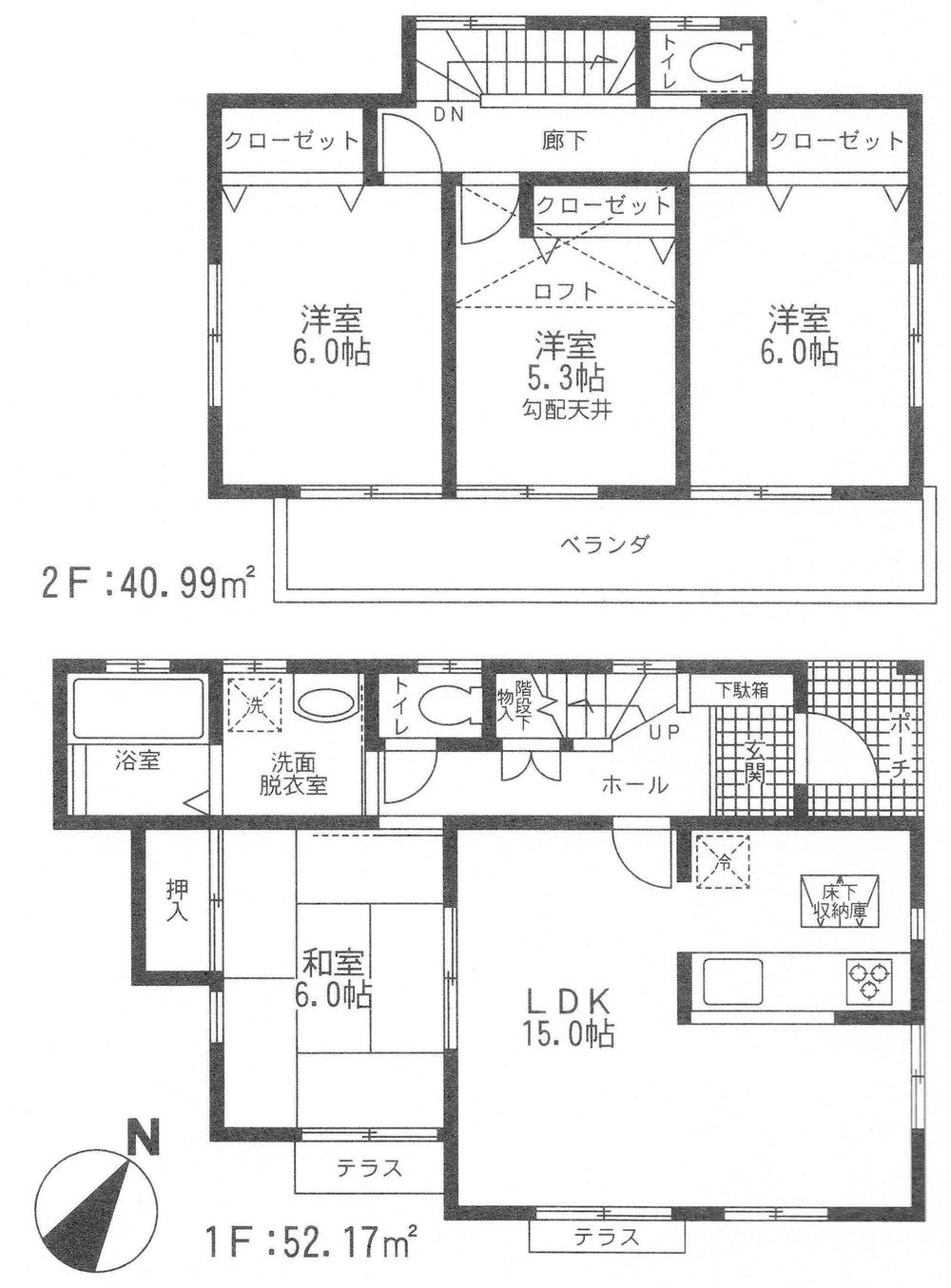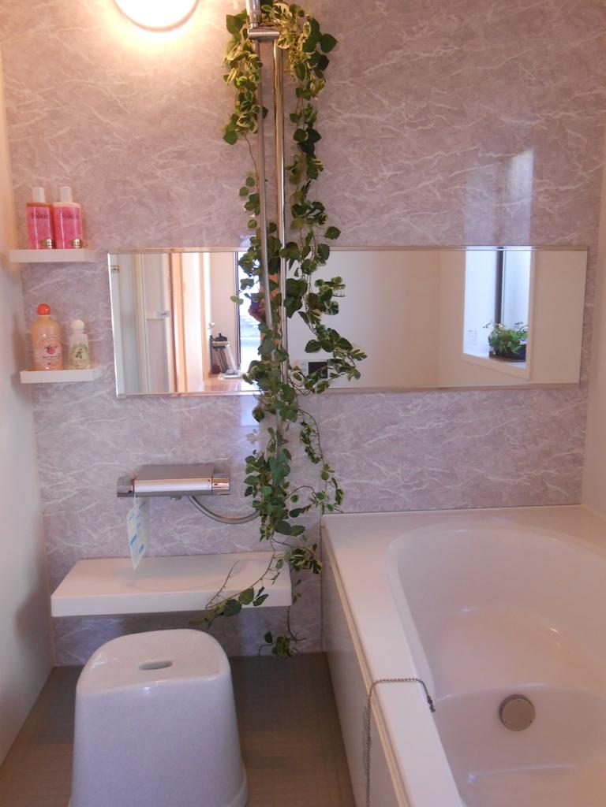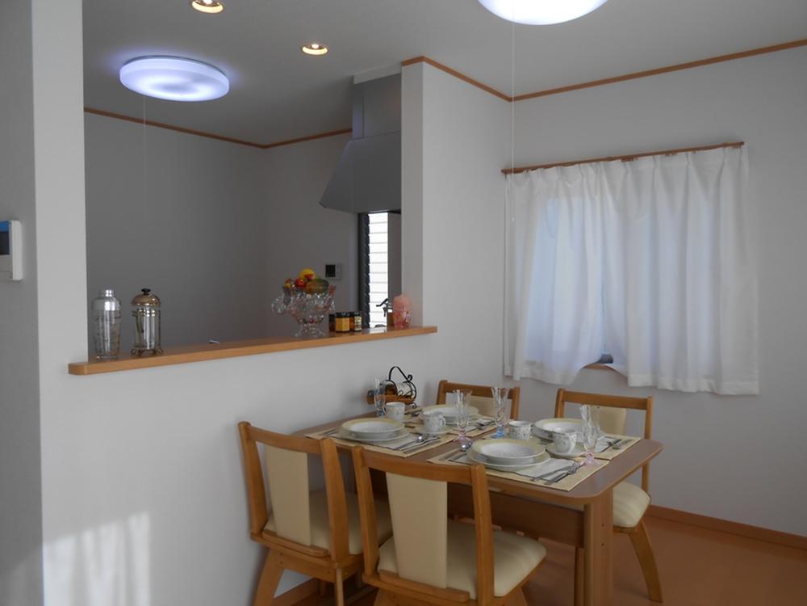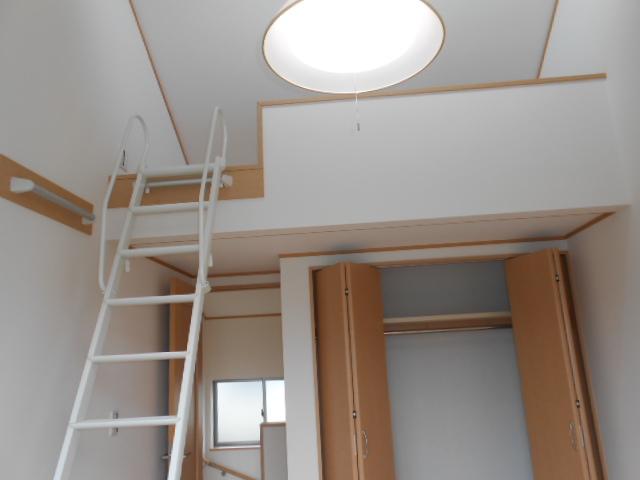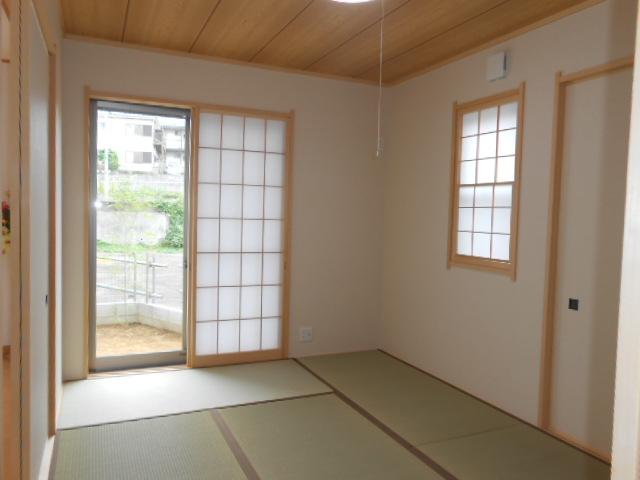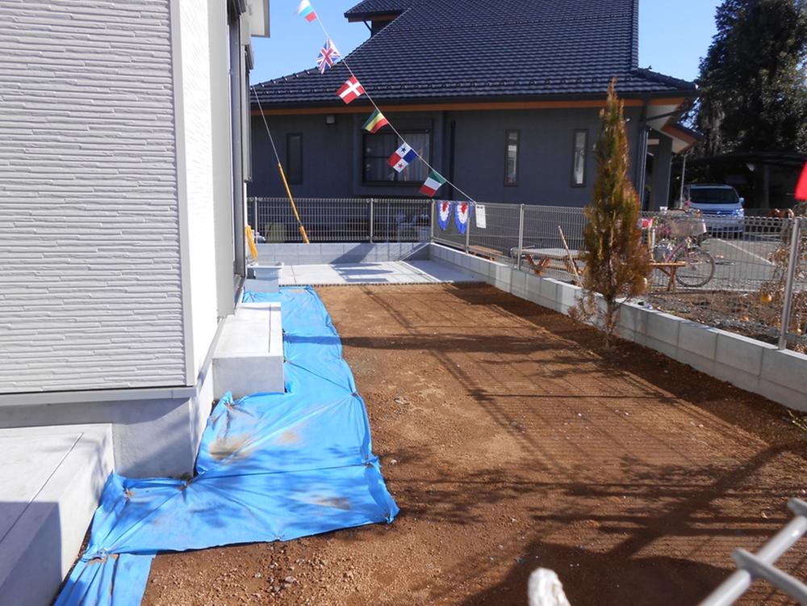|
|
Tokyo Kiyose
東京都清瀬市
|
|
Seibu Ikebukuro Line "Kiyose" walk 18 minutes
西武池袋線「清瀬」歩18分
|
|
◎ furniture ・ Floodlit property ◎ loft space there ◎ 2 long veranda available from kaizen room 7.3m! ◎ Eco Life Housing "all-electric system."
◎家具・照明付き物件◎ロフトスペースあり◎2階全室から利用可能な長いベランダ 7.3m!◎エコライフ住宅『オール電化システム』
|
|
■ Attached to the building completed, You can your delivery immediately after the balance settlement. ■ In fly to Fukutoshin Yokohama ・ Shibuya ・ Easy also commuting to the Ginza district ■
■建物完成に付、残金決済後即お引渡しが出来ます。■副都心線に乗り入れで横浜・渋谷・銀座方面へ通勤通学も楽々■
|
Features pickup 特徴ピックアップ | | Corresponding to the flat-35S / Pre-ground survey / Parking two Allowed / Immediate Available / Land 50 square meters or more / It is close to the city / System kitchen / Yang per good / All room storage / LDK15 tatami mats or more / Japanese-style room / Starting station / Face-to-face kitchen / Toilet 2 places / Bathroom 1 tsubo or more / 2-story / South balcony / Zenshitsuminami direction / Warm water washing toilet seat / Nantei / Underfloor Storage / The window in the bathroom / TV monitor interphone / A large gap between the neighboring house / Flat terrain フラット35Sに対応 /地盤調査済 /駐車2台可 /即入居可 /土地50坪以上 /市街地が近い /システムキッチン /陽当り良好 /全居室収納 /LDK15畳以上 /和室 /始発駅 /対面式キッチン /トイレ2ヶ所 /浴室1坪以上 /2階建 /南面バルコニー /全室南向き /温水洗浄便座 /南庭 /床下収納 /浴室に窓 /TVモニタ付インターホン /隣家との間隔が大きい /平坦地 |
Event information イベント情報 | | Open House (Please visitors to direct local) schedule / Every Saturday and Sunday time / 10:00 ~ 17:00 オープンハウス(直接現地へご来場ください)日程/毎週土日時間/10:00 ~ 17:00 |
Price 価格 | | 32,800,000 yen 3280万円 |
Floor plan 間取り | | 4LDK 4LDK |
Units sold 販売戸数 | | 1 units 1戸 |
Total units 総戸数 | | 1 units 1戸 |
Land area 土地面積 | | 169.77 sq m (registration), Alley-like portion: 40.5 sq m including 169.77m2(登記)、路地状部分:40.5m2含 |
Building area 建物面積 | | 93.16 sq m (measured) 93.16m2(実測) |
Driveway burden-road 私道負担・道路 | | Nothing, Northwest 7m width 無、北西7m幅 |
Completion date 完成時期(築年月) | | August 2013 2013年8月 |
Address 住所 | | Tokyo Kiyose Nakazato 4 東京都清瀬市中里4 |
Traffic 交通 | | Seibu Ikebukuro Line "Kiyose" walk 18 minutes
Seibu "field Kawahara" walk 1 minute 西武池袋線「清瀬」歩18分
西武バス「畑川原」歩1分 |
Person in charge 担当者より | | Person in charge of the company 担当者会社 |
Contact お問い合せ先 | | TEL: 0800-603-2811 [Toll free] mobile phone ・ Also available from PHS
Caller ID is not notified
Please contact the "saw SUUMO (Sumo)"
If it does not lead, If the real estate company TEL:0800-603-2811【通話料無料】携帯電話・PHSからもご利用いただけます
発信者番号は通知されません
「SUUMO(スーモ)を見た」と問い合わせください
つながらない方、不動産会社の方は
|
Building coverage, floor area ratio 建ぺい率・容積率 | | Fifty percent ・ Hundred percent 50%・100% |
Time residents 入居時期 | | Immediate available 即入居可 |
Land of the right form 土地の権利形態 | | Ownership 所有権 |
Structure and method of construction 構造・工法 | | Wooden 2-story 木造2階建 |
Use district 用途地域 | | One low-rise, Two mid-high 1種低層、2種中高 |
Other limitations その他制限事項 | | Regulations have by the Landscape Act, Height district, Quasi-fire zones 景観法による規制有、高度地区、準防火地域 |
Overview and notices その他概要・特記事項 | | Contact: company, Parking: Garage 担当者:会社、駐車場:車庫 |
Company profile 会社概要 | | <Mediation> Minister of Land, Infrastructure and Transport (2) No. 007369 (stock) Office TakeYo Akitsu branch Yubinbango189-0001 Tokyo Higashimurayama Akitsu-cho 5-14-1 <仲介>国土交通大臣(2)第007369号(株)オフィス武陽秋津支店〒189-0001 東京都東村山市秋津町5-14-1 |
