New Homes » Kanto » Tokyo » Kiyose
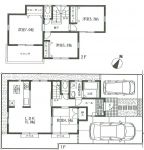 
| | Tokyo Kiyose 東京都清瀬市 |
| Seibu Ikebukuro Line "Kiyose" a 9-minute bus "Daida" walk 1 minute 西武池袋線「清瀬」バス9分「台田」歩1分 |
| Development subdivision in, Leafy residential area, Facing south, System kitchen, Yang per good, All room storage, Bathroom 1 tsubo or more, 2-story, Underfloor Storage 開発分譲地内、緑豊かな住宅地、南向き、システムキッチン、陽当り良好、全居室収納、浴室1坪以上、2階建、床下収納 |
| ■ For the south side of the adjacent land passage, Other Works your laundry in a wide veranda ~ There ■ Car two possible parking ■ LDK15 Pledge ■南側が隣地通路の為、広いベランダでお洗濯も他のし ~ い■車2台駐車可能■LDK15帖 |
Features pickup 特徴ピックアップ | | Corresponding to the flat-35S / Pre-ground survey / Year Available / Parking two Allowed / It is close to the city / Facing south / System kitchen / Yang per good / All room storage / Starting station / Shaping land / Face-to-face kitchen / Wide balcony / Bathroom 1 tsubo or more / 2-story / South balcony / Underfloor Storage / The window in the bathroom / Leafy residential area / City gas / Flat terrain / Development subdivision in フラット35Sに対応 /地盤調査済 /年内入居可 /駐車2台可 /市街地が近い /南向き /システムキッチン /陽当り良好 /全居室収納 /始発駅 /整形地 /対面式キッチン /ワイドバルコニー /浴室1坪以上 /2階建 /南面バルコニー /床下収納 /浴室に窓 /緑豊かな住宅地 /都市ガス /平坦地 /開発分譲地内 | Price 価格 | | 33,800,000 yen 3380万円 | Floor plan 間取り | | 4LDK 4LDK | Units sold 販売戸数 | | 1 units 1戸 | Land area 土地面積 | | 115.15 sq m (registration) 115.15m2(登記) | Building area 建物面積 | | 89.84 sq m (measured) 89.84m2(実測) | Driveway burden-road 私道負担・道路 | | Nothing, East 5m width (contact the road width 7.3m) 無、東5m幅(接道幅7.3m) | Completion date 完成時期(築年月) | | November 2013 2013年11月 | Address 住所 | | Tokyo Kiyose Nakazato 5 東京都清瀬市中里5 | Traffic 交通 | | Seibu Ikebukuro Line "Kiyose" a 9-minute bus "Daida" walk 1 minute 西武池袋線「清瀬」バス9分「台田」歩1分
| Person in charge 担当者より | | Person in charge of real-estate and building Nishimura We will in good faith so as to correspond as always kept in mind the real estate advisor to walk "with your smile peace of mind.". Please feel free to contact us if things Akitsu. 担当者宅建西村 歩「お客様の笑顔と安心を」を常に心がけ不動産アドバイザーとして誠実に対応させていただきます。秋津のことならお気軽にご相談ください。 | Contact お問い合せ先 | | TEL: 0800-603-2811 [Toll free] mobile phone ・ Also available from PHS
Caller ID is not notified
Please contact the "saw SUUMO (Sumo)"
If it does not lead, If the real estate company TEL:0800-603-2811【通話料無料】携帯電話・PHSからもご利用いただけます
発信者番号は通知されません
「SUUMO(スーモ)を見た」と問い合わせください
つながらない方、不動産会社の方は
| Building coverage, floor area ratio 建ぺい率・容積率 | | 60% ・ 200% 60%・200% | Time residents 入居時期 | | Immediate available 即入居可 | Land of the right form 土地の権利形態 | | Ownership 所有権 | Structure and method of construction 構造・工法 | | Wooden 2-story 木造2階建 | Use district 用途地域 | | Semi-industrial 準工業 | Other limitations その他制限事項 | | Height district, Quasi-fire zones 高度地区、準防火地域 | Overview and notices その他概要・特記事項 | | Contact: Nishimura Step, Facilities: Public Water Supply, This sewage, City gas, Building confirmation number: No. 13UDI3S Ken 1388, Parking: car space 担当者:西村 歩、設備:公営水道、本下水、都市ガス、建築確認番号:第13UDI3S建1388号、駐車場:カースペース | Company profile 会社概要 | | <Mediation> Minister of Land, Infrastructure and Transport (2) No. 007369 (stock) Office TakeYo Akitsu branch Yubinbango189-0001 Tokyo Higashimurayama Akitsu-cho 5-14-1 <仲介>国土交通大臣(2)第007369号(株)オフィス武陽秋津支店〒189-0001 東京都東村山市秋津町5-14-1 |
Floor plan間取り図 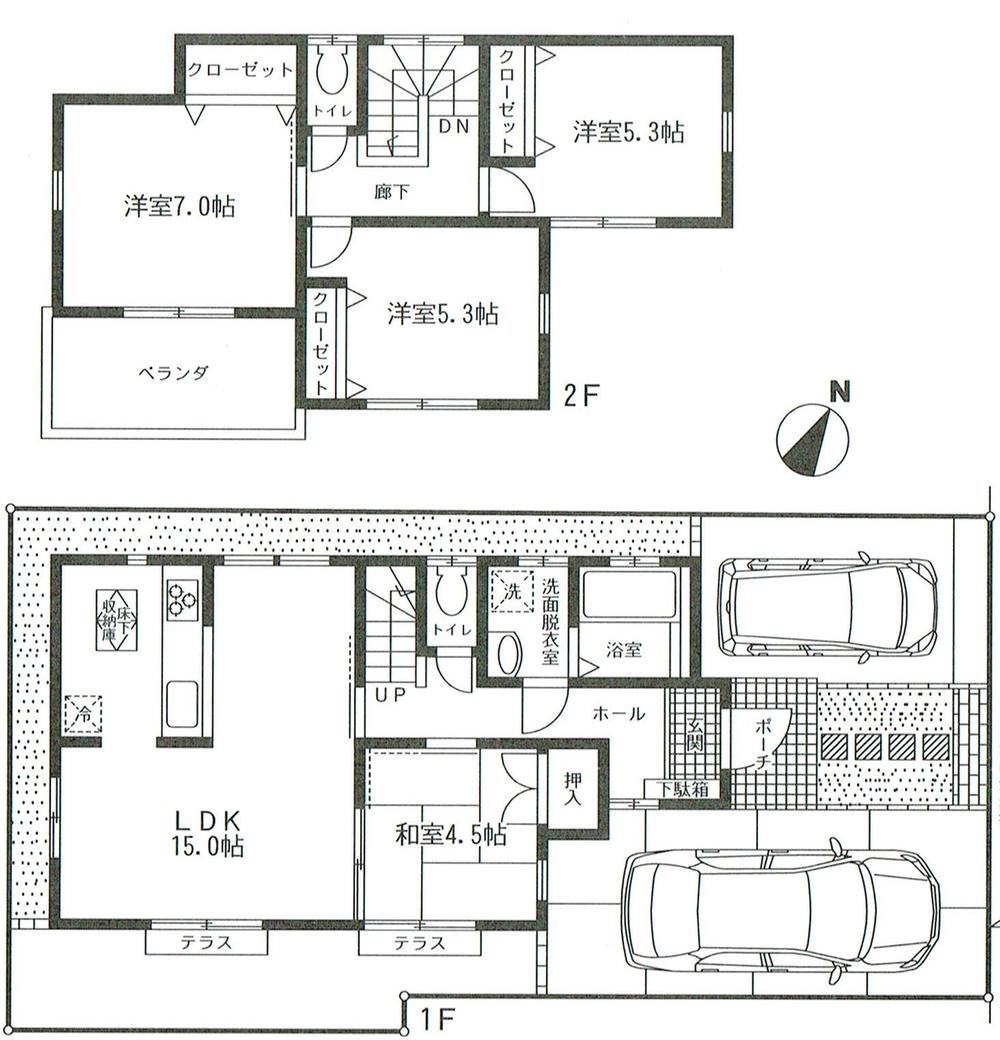 33,800,000 yen, 4LDK, Land area 115.15 sq m , Building area 89.84 sq m
3380万円、4LDK、土地面積115.15m2、建物面積89.84m2
Local appearance photo現地外観写真 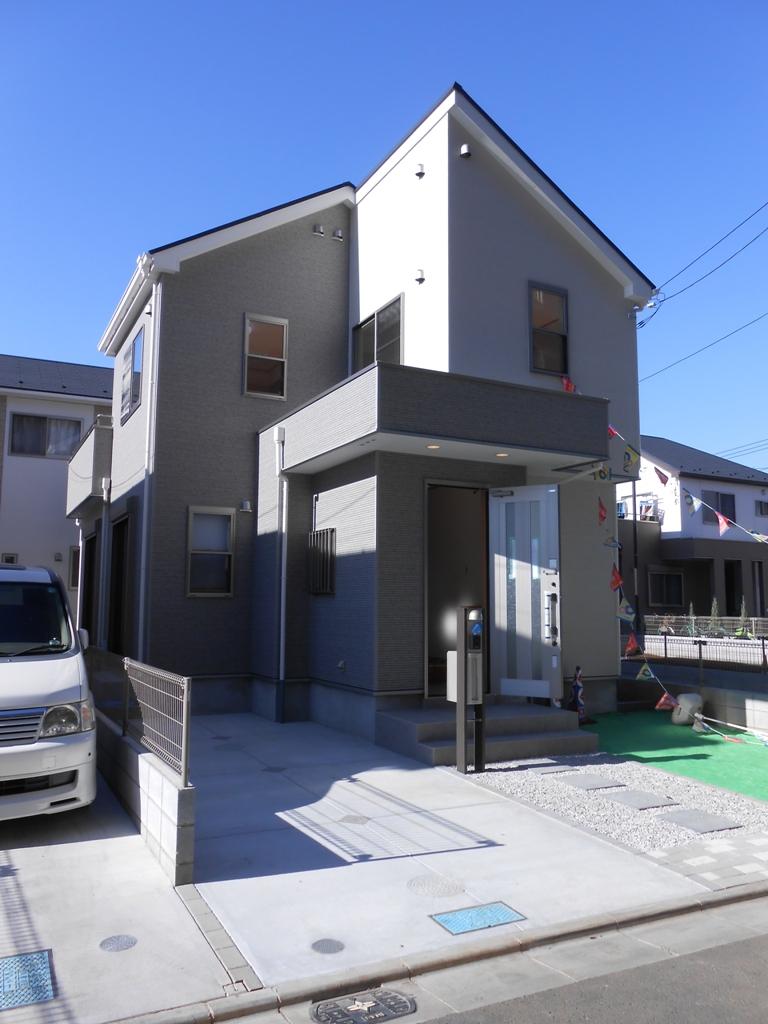 Local (11 May 2013) Shooting
現地(2013年11月)撮影
Kitchenキッチン 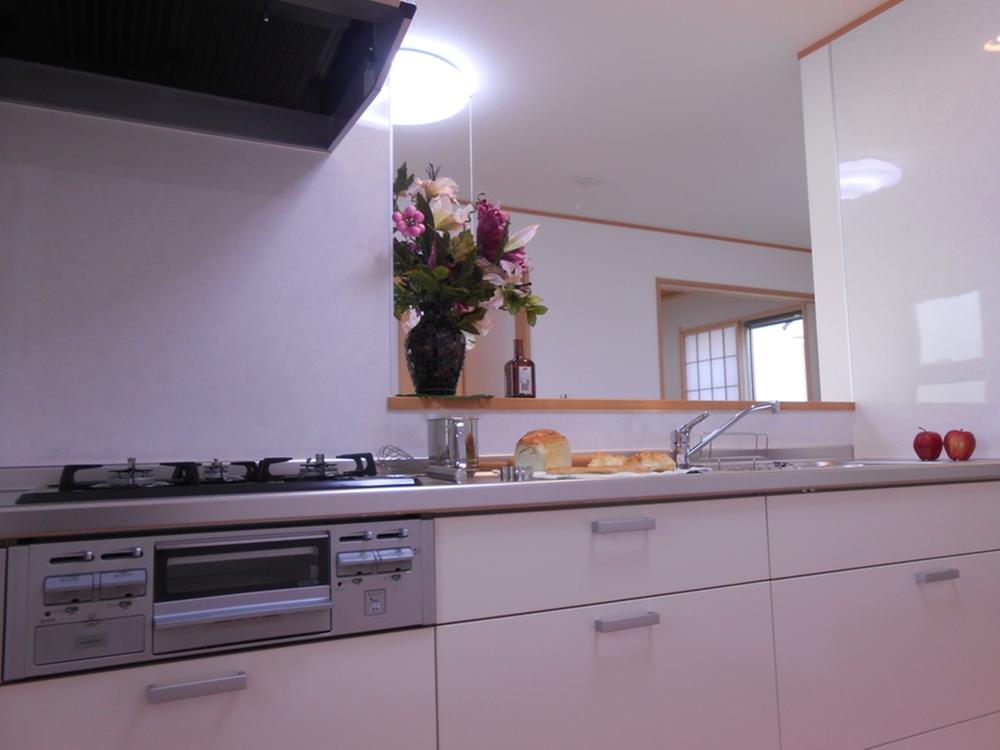 Indoor (11 May 2013) Shooting
室内(2013年11月)撮影
Livingリビング 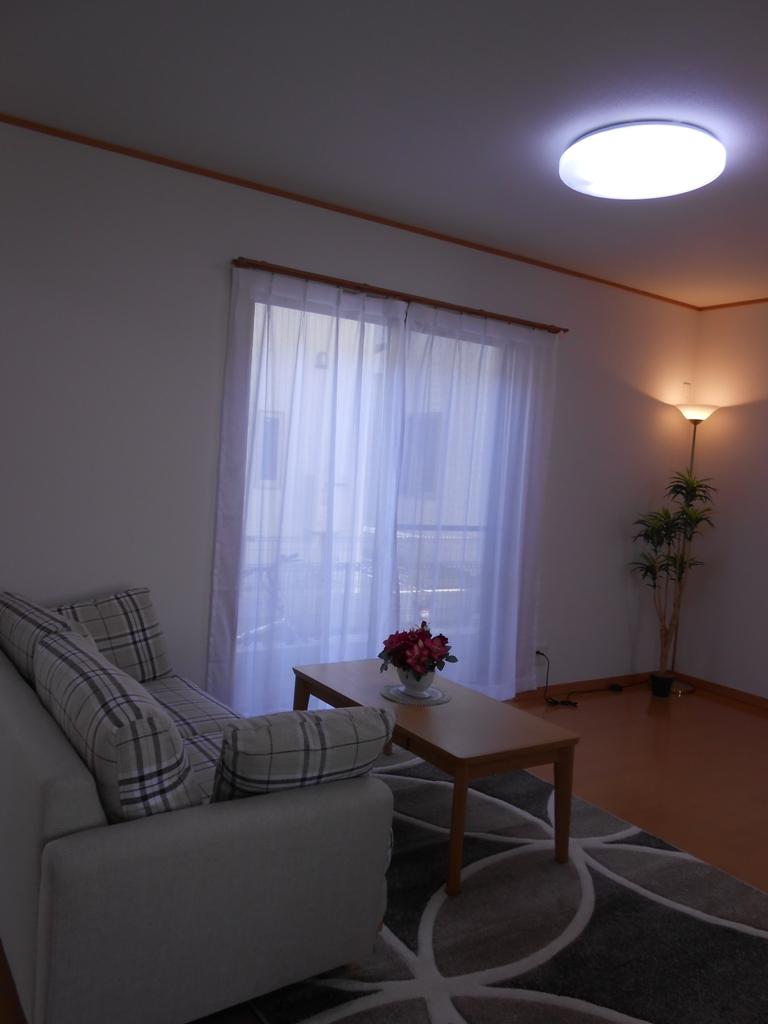 Indoor (11 May 2013) Shooting
室内(2013年11月)撮影
Bathroom浴室 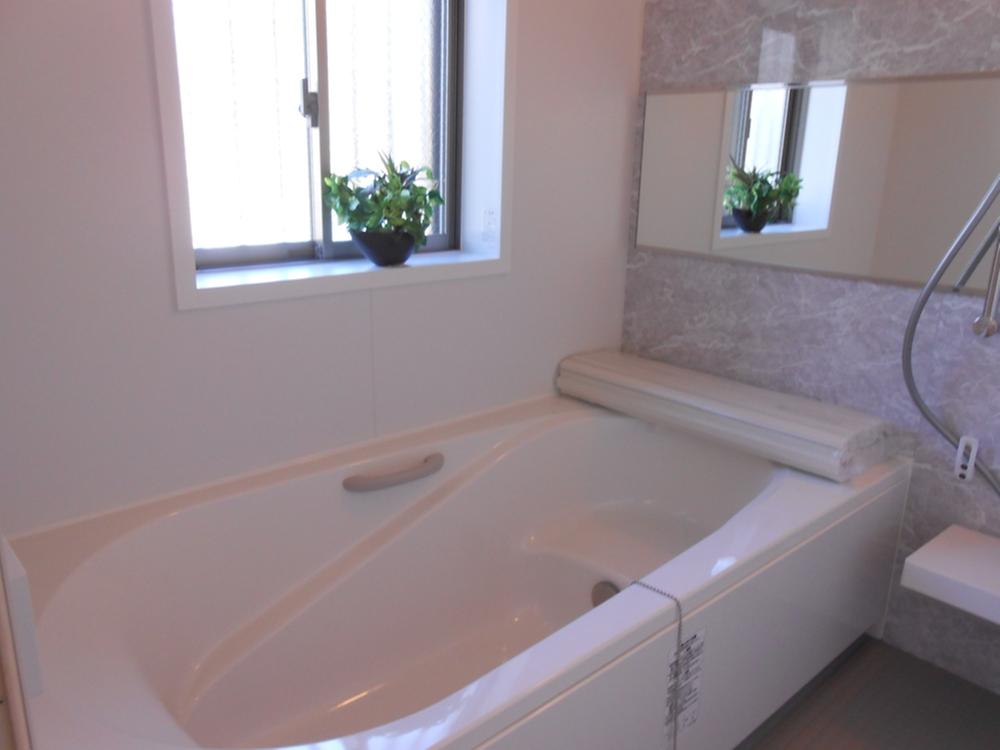 Indoor (11 May 2013) Shooting
室内(2013年11月)撮影
Non-living roomリビング以外の居室 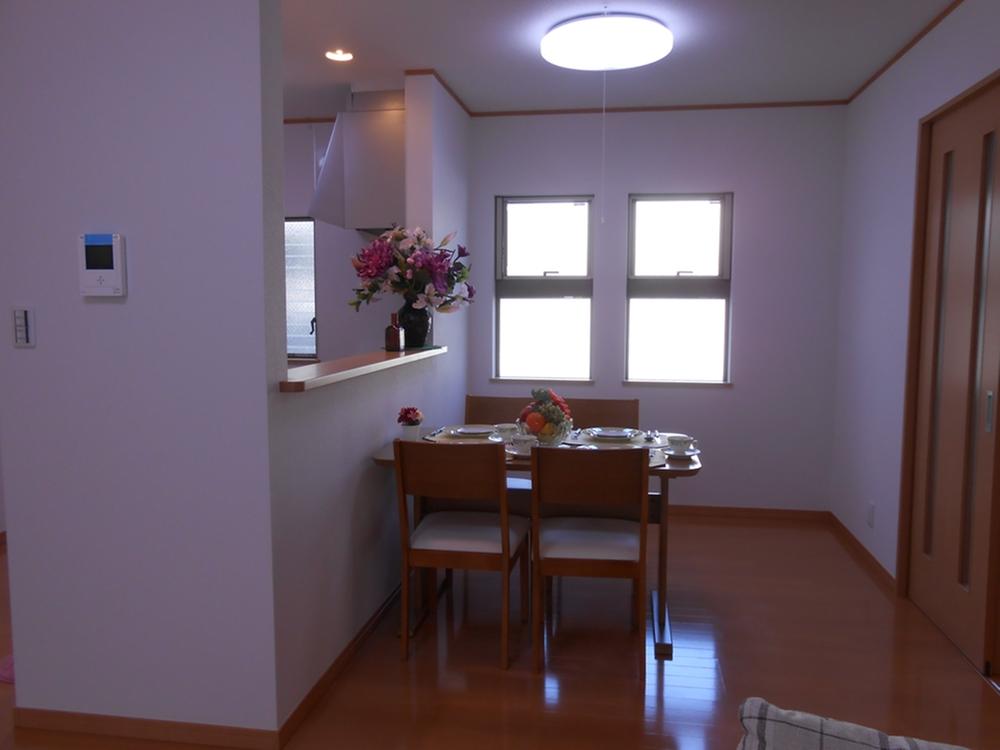 Indoor (11 May 2013) Shooting
室内(2013年11月)撮影
Otherその他 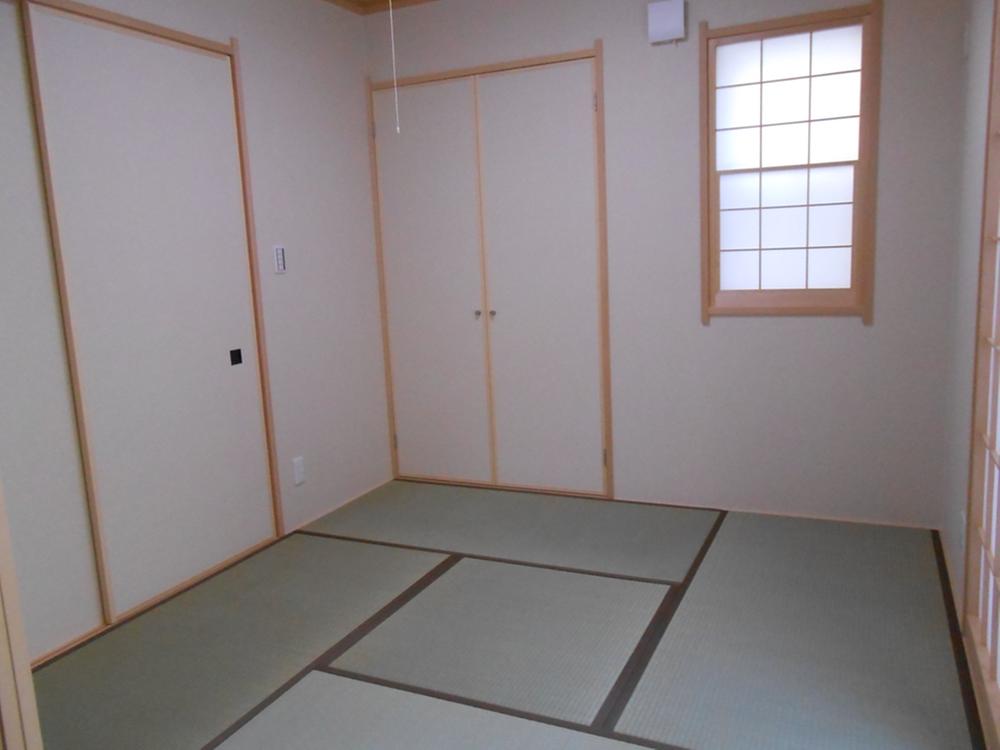 Japanese style room
和室
Wash basin, toilet洗面台・洗面所 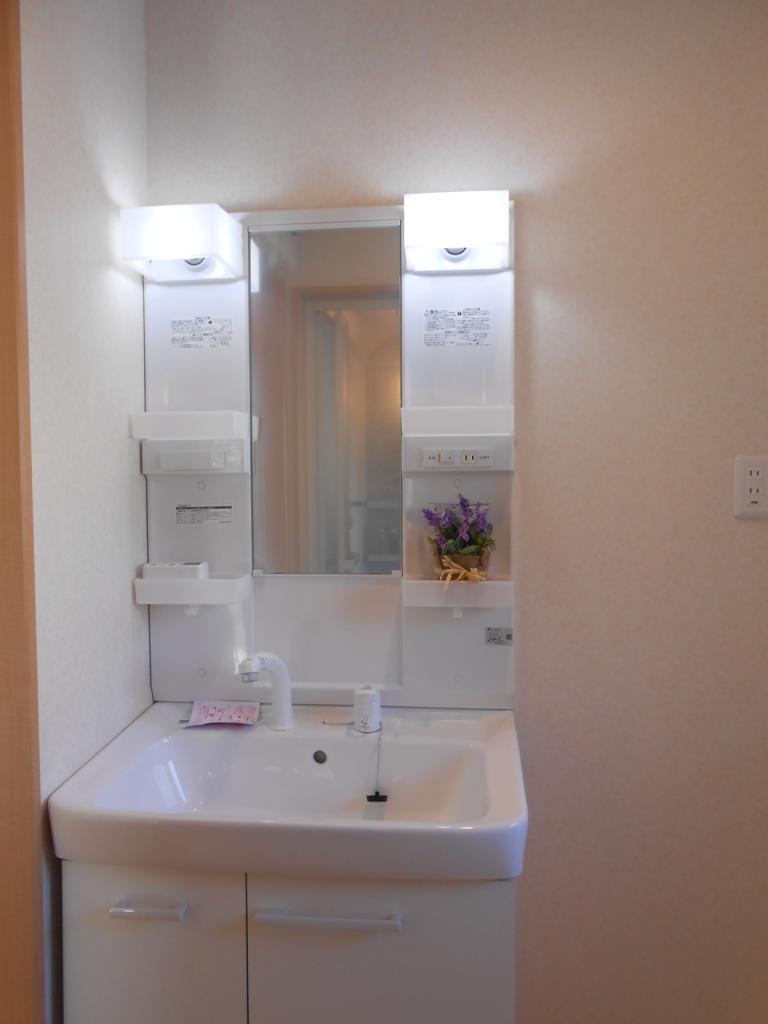 Indoor (11 May 2013) Shooting
室内(2013年11月)撮影
Toiletトイレ 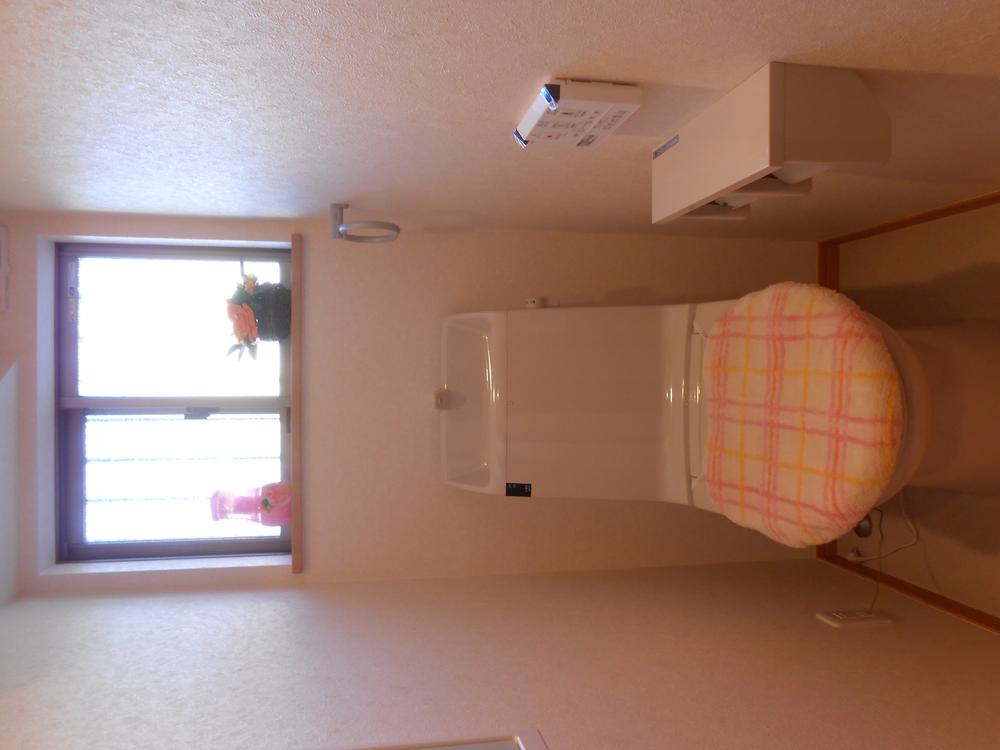 Indoor (11 May 2013) Shooting
室内(2013年11月)撮影
Location
|










