New Homes » Kanto » Tokyo » Kiyose
 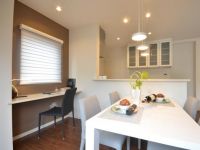
| | Tokyo Kiyose 東京都清瀬市 |
| Seibu Ikebukuro Line "Kiyose" 8 minutes Toei Nakakiyoto housing AzumaAyumi 2 minutes by bus 西武池袋線「清瀬」バス8分都営中清戸住宅東歩2分 |
| In a quiet one section went one step from the beautiful tree-lined avenue "zelkova street" which lasts from kiyose station, All 10 House of 6m road center adjacent to the green space. All mansion grounds 124m2 than ・ 4LDK plan. The building is earthquake-resistant grade 3 equivalent 清瀬駅から続く美しい並木道「けやき通り」から一歩入った閑静な一画に、緑地に隣接した6m道路中心の全10邸。全邸敷地124m2超・4LDKプラン。建物は耐震等級3相当 |
| ■ Close to the rich green of Kiyose Gotenyama green conservation area. Such as Kiyose 2-minute walk to the eighth elementary school, From nursery school to junior high school interspersed in a 9-minute walk zone, city hall, Is equipped started life convenience facilities shopping. ■ On the site of the entire mansion 124m2 than, LDK15 Pledge more than 4LDK plan. Cupboard in all building kitchen, Standard equipped with a shoe closet in the foyer. ■ To be able to clear the seismic grade 3, Implement the reinforcement perform all building calculation. You say that peace of mind because going to the check structural stability to earthquake. ■清瀬御殿山緑地保全地域の豊な緑に近接。清瀬第八小学校へ徒歩2分など、保育園から中学校まで徒歩9分圏に点在し、市役所、ショッピングをはじめ生活利便施設が揃っています。■全邸124m2超の敷地に、LDK15帖超の4LDKプラン。全棟キッチンには食器棚、玄関にはシューズクローゼットを標準装備。■耐震等級3をクリアできるように、全棟計算を行い補強を実施。地震に対する構造上の安定性のチェックをしていくので安心といえます。 |
Local guide map 現地案内図 | | Local guide map 現地案内図 | Features pickup 特徴ピックアップ | | Pre-ground survey / Energy-saving water heaters / Facing south / Bathroom Dryer / LDK15 tatami mats or more / Washbasin with shower / Face-to-face kitchen / Toilet 2 places / Bathroom 1 tsubo or more / 2-story / South balcony / Double-glazing / Warm water washing toilet seat / Nantei / Underfloor Storage / The window in the bathroom / TV monitor interphone / City gas / Attic storage 地盤調査済 /省エネ給湯器 /南向き /浴室乾燥機 /LDK15畳以上 /シャワー付洗面台 /対面式キッチン /トイレ2ヶ所 /浴室1坪以上 /2階建 /南面バルコニー /複層ガラス /温水洗浄便座 /南庭 /床下収納 /浴室に窓 /TVモニタ付インターホン /都市ガス /屋根裏収納 | Event information イベント情報 | | (Please make a reservation beforehand) ■ Local tour reservation ・ Document request being accepted ・ Person of engagement does not have to reside in the local. Advance Kenroku home to Please make your reservation If you would like to field trips. ・ We also accept document request. Please feel free to contact us. ※ In the coming of your car to the local If you use a car navigation system, please enter "Kiyose Nakakiyoto 4-1074-20". (事前に必ず予約してください)■現地見学予約・資料請求受付中 ・現地には係の者が常駐しておりません。 現地見学をご希望の方は事前に兼六ホームまでご予約下さい。 ・資料請求も受付けております。お気軽にお問い合わせ下さい。※現地へお車でお越しのお客様へ カーナビをご利用の方は「清瀬市中清戸4-1074-20」とご入力下さい。 | Property name 物件名 | | Kenrokuen Parktown Kiyose 50th stage 兼六パークタウン清瀬第50期 | Price 価格 | | 37,220,000 yen 3722万円 | Floor plan 間取り | | 4LDK 4LDK | Units sold 販売戸数 | | 1 units 1戸 | Total units 総戸数 | | 10 units 10戸 | Land area 土地面積 | | 126.1 sq m (38.14 square meters) 126.1m2(38.14坪) | Building area 建物面積 | | 98.73 sq m (29.86 square meters) 98.73m2(29.86坪) | Driveway burden-road 私道負担・道路 | | Road width: 1.8m ~ 6m, Asphaltic pavement Driveway burden: Yes 44.62 sq m × 1 / 5 ・ 29.45 sq m × 1 / 5 道路幅:1.8m ~ 6m、アスファルト舗装 私道負担:有 44.62m2×1/5・29.45m2×1/5 | Completion date 完成時期(築年月) | | 2013 late December plans 2013年12月下旬予定 | Address 住所 | | Tokyo Kiyose Nakakiyoto 4-1073 No. 2 東京都清瀬市中清戸4-1073番2他 | Traffic 交通 | | Seibu Ikebukuro Line "Kiyose" 8 minutes Toei Nakakiyoto housing AzumaAyumi 2 minutes by bus 西武池袋線「清瀬」バス8分都営中清戸住宅東歩2分
| Related links 関連リンク | | [Related Sites of this company] 【この会社の関連サイト】 | Person in charge 担当者より | | Rep Kawai Kohei Age: 30s 担当者河合 孝平年齢:30代 | Contact お問い合せ先 | | TEL: 0800-603-0249 [Toll free] mobile phone ・ Also available from PHS
Caller ID is not notified
Please contact the "saw SUUMO (Sumo)"
If it does not lead, If the real estate company TEL:0800-603-0249【通話料無料】携帯電話・PHSからもご利用いただけます
発信者番号は通知されません
「SUUMO(スーモ)を見た」と問い合わせください
つながらない方、不動産会社の方は
| Sale schedule 販売スケジュール | | ■ First-come-first-served basis application being accepted ※ Application accepted location is local guidance meetings day local, Everything else is Kenroku Home Co., Ltd.. ■ Notice of winter vacation 2013 December 30 (Monday) ~ January 7, 2014 (Tuesday) ■先着順申込受付中※申込受付場所は現地案内会開催日は現地、それ以外は兼六ホーム(株)です。■冬季休暇のお知らせ 2013年12月30日(月) ~ 2014年1月7日(火) | Building coverage, floor area ratio 建ぺい率・容積率 | | Kenpei rate: 50%, Volume ratio: 100% 建ペい率:50%、容積率:100% | Time residents 入居時期 | | 2013 late December plans 2013年12月下旬予定 | Land of the right form 土地の権利形態 | | Ownership 所有権 | Structure and method of construction 構造・工法 | | Wooden 2-story (framing method) 木造2階建(軸組工法) | Construction 施工 | | Kenroku Construction Co., Ltd. 兼六建設株式会社 | Use district 用途地域 | | One low-rise 1種低層 | Land category 地目 | | Residential land 宅地 | Other limitations その他制限事項 | | Quasi-fire zones 準防火地域 | Overview and notices その他概要・特記事項 | | Contact: Kawai Kohei, Building confirmation number: No. H25SHC111105 担当者:河合 孝平、建築確認番号:第H25SHC111105号 | Company profile 会社概要 | | <Marketing alliance (agency)> Governor of Tokyo (12) No. 020348 (Corporation) All Japan Real Estate Association (Corporation) metropolitan area real estate Fair Trade Council member Kenrokuen Home Co., Ltd. Yubinbango180-0001 Musashino-shi, Tokyo Kichijojikita cho 1-29-1 <販売提携(代理)>東京都知事(12)第020348号(公社)全日本不動産協会会員 (公社)首都圏不動産公正取引協議会加盟兼六ホーム(株)〒180-0001 東京都武蔵野市吉祥寺北町1-29-1 |
Local appearance photo現地外観写真 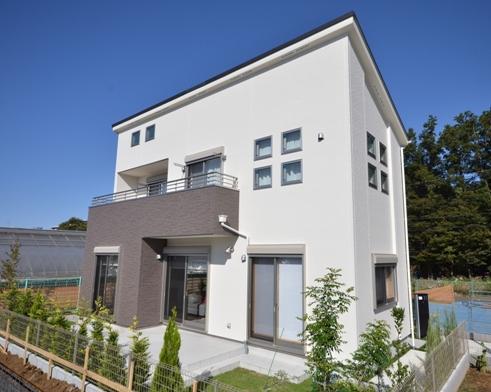 Model house appearance (2,013.10 May shooting)
モデルハウス外観(2013.10月撮影)
Same specifications photos (living)同仕様写真(リビング) 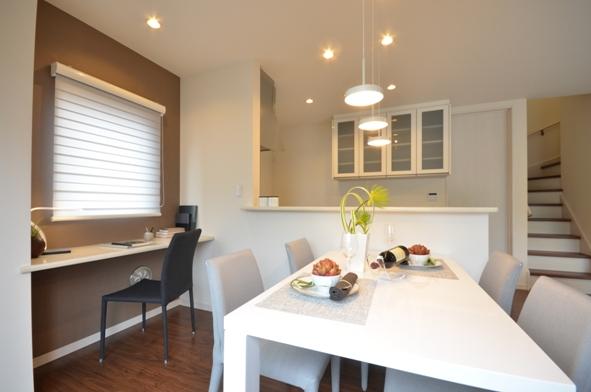 Model house dining (October 2013) Shooting
モデルハウスダイニング(2013年10月)撮影
Other introspectionその他内観 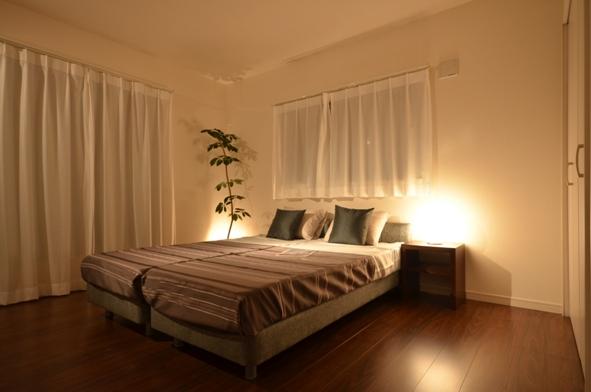 Model house Master Bedroom (October 2013) Shooting
モデルハウス主寝室(2013年10月)撮影
Same specifications photo (kitchen)同仕様写真(キッチン) 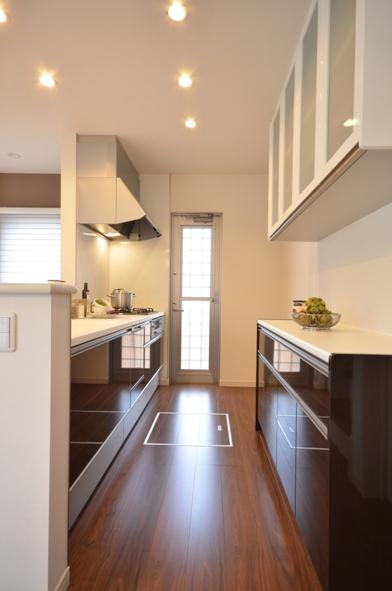 Model house kitchen (10 May 2013) Shooting
モデルハウスキッチン(2013年10月)撮影
Same specifications photos (living)同仕様写真(リビング) 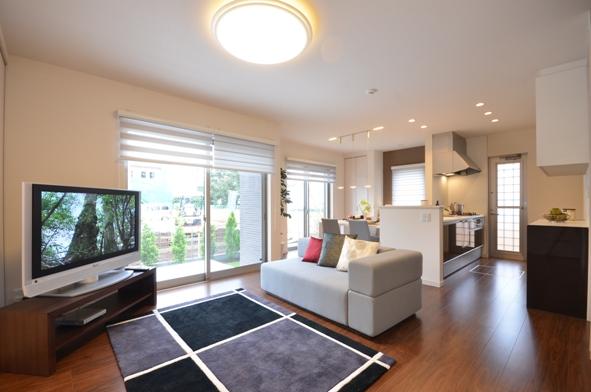 Model house Living (October 2013) Shooting
モデルハウスリビング(2013年10月)撮影
Other introspectionその他内観 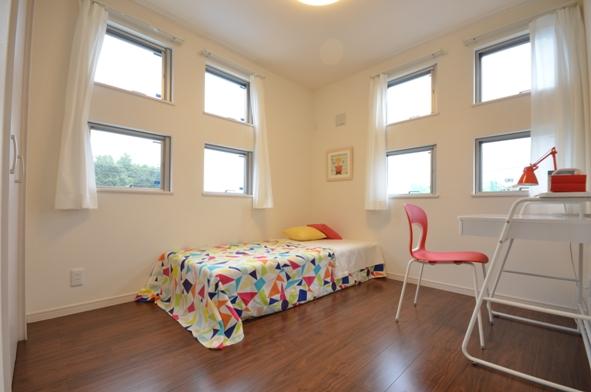 Model house Western-style (10 May 2013) Shooting
モデルハウス洋室(2013年10月)撮影
Receipt収納 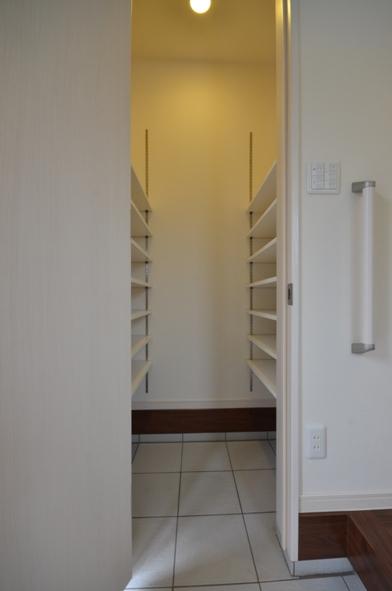 Model house shoes cloak (October 2013) Shooting
モデルハウスシューズクローク(2013年10月)撮影
Same specifications photo (bathroom)同仕様写真(浴室) 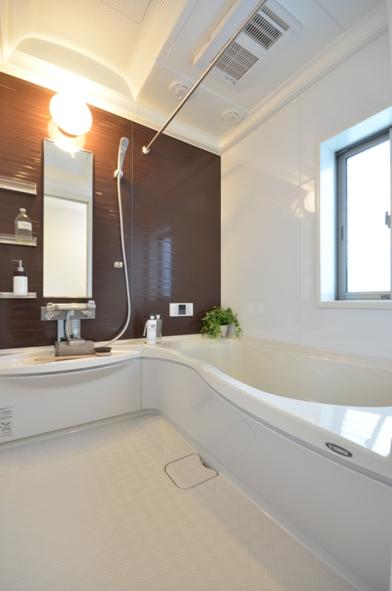 Model house bathroom (October 2013) Shooting
モデルハウス浴室(2013年10月)撮影
Same specifications photos (Other introspection)同仕様写真(その他内観) 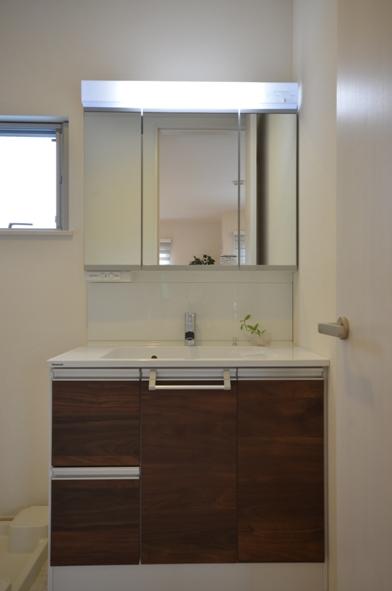 Model house basin (October 2013) Shooting
モデルハウス洗面(2013年10月)撮影
The entire compartment Figure全体区画図 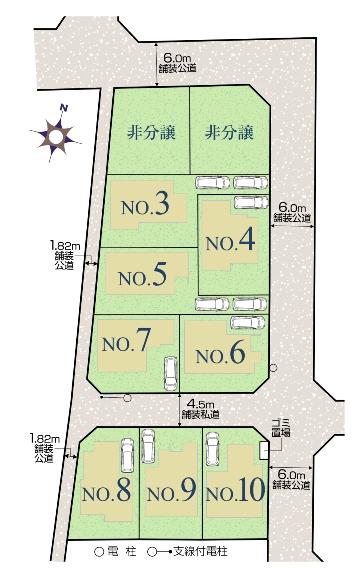 All 10 House of 6m road center adjacent to the green space. Site of all residence 124m2 than
緑地に隣接した6m道路中心の全10邸。全邸124m2超の敷地
Floor plan間取り図 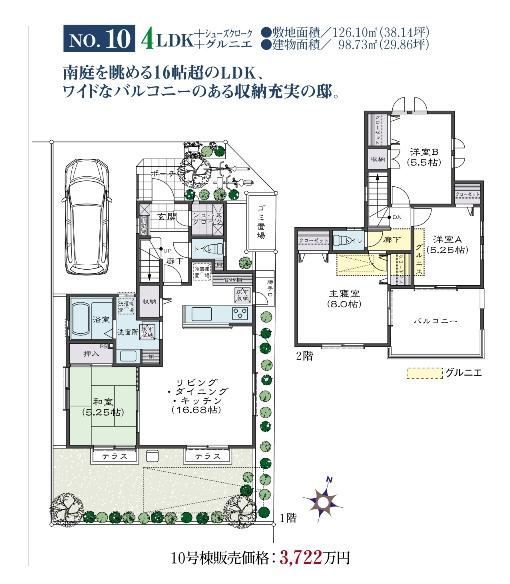 (10 Building), Price 37,220,000 yen, 4LDK, Land area 126.1 sq m , Building area 98.73 sq m
(10号棟)、価格3722万円、4LDK、土地面積126.1m2、建物面積98.73m2
Kindergarten ・ Nursery幼稚園・保育園 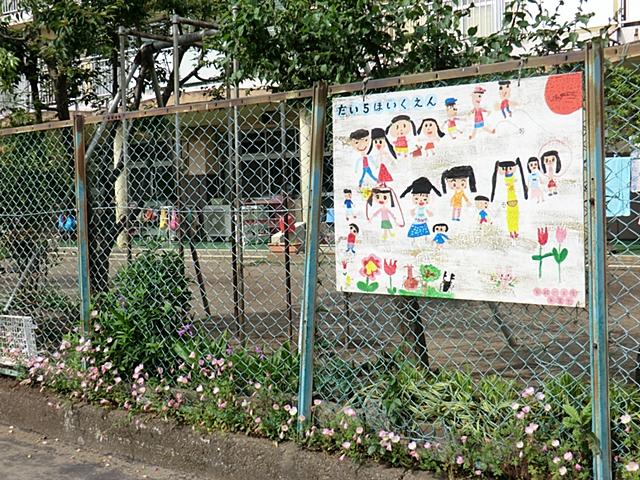 240m up to municipal fifth nursery
市立第5保育園まで240m
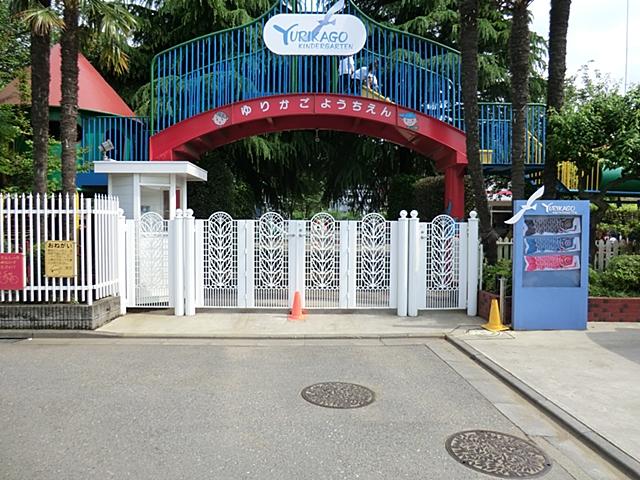 Yurika Kiyose 290m to your kindergarten
清瀬ゆりかご幼稚園まで290m
Primary school小学校 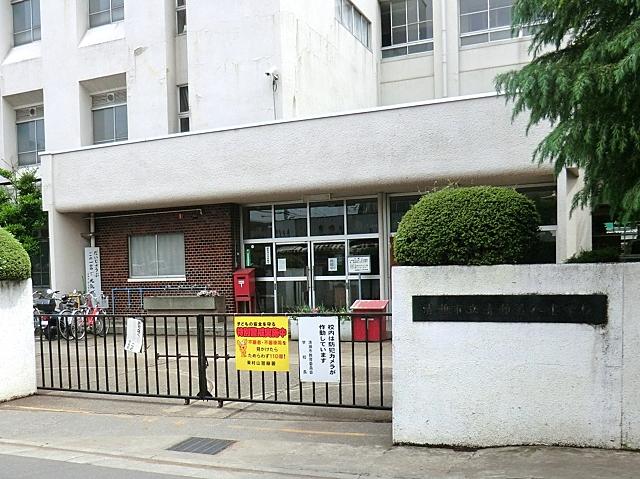 Kiyose 130m until the eighth elementary school
清瀬第八小学校まで130m
Other Equipmentその他設備 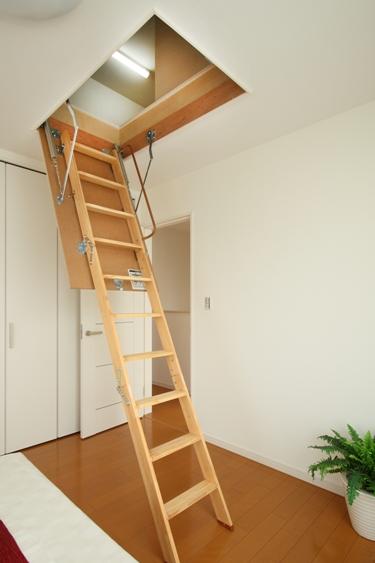 Convenient plus α storage space as a storage space of seasonal goods such as skiing, Installed Grenier to all building.
スキーなどの季節用品の収納スペースとして便利なプラスαの収納スペース、グルニエを全棟に設置。
Power generation ・ Hot water equipment発電・温水設備 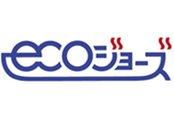 Friendly environment in which to reduce CO2 emissions by high-efficiency heat source machine. Also saving gas rates by about 15% up the thermal efficiency (running cost per year about 13000 yen discount), Also reduced by approximately 11% CO2 emissions, It will contribute to the prevention of global warming.
CO2排出量を削減した環境にやさしい高効率熱源機。熱効率を約15%アップさせガス料金も節約(ランニングコスト年間約13000円おトク)、またCO2排出量約11%削減し、地球温暖化防止に貢献します。
Other Equipmentその他設備 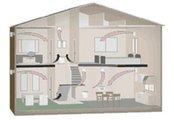 To create a flow of air into the room, To maintain good indoor air environment.
室内に空気の流れをつくり出して、良好な室内空気環境を維持します。
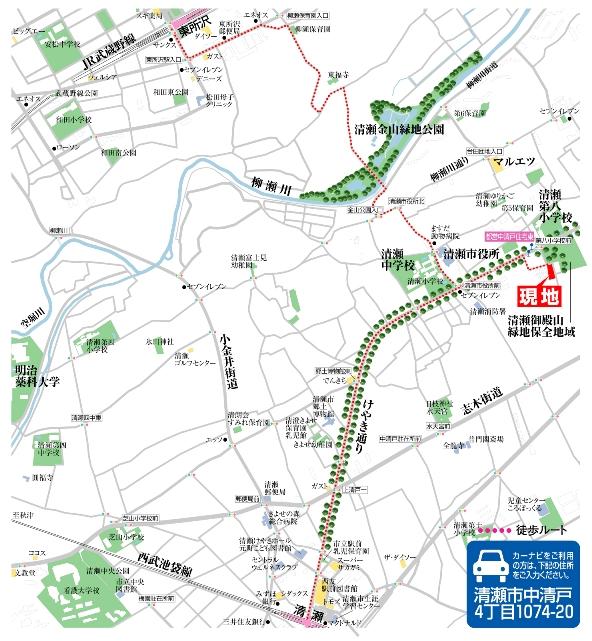 Local guide map
現地案内図
Local guide map現地案内図 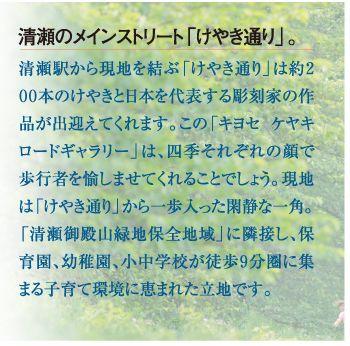 Surrounding environment
周辺環境
Access view交通アクセス図 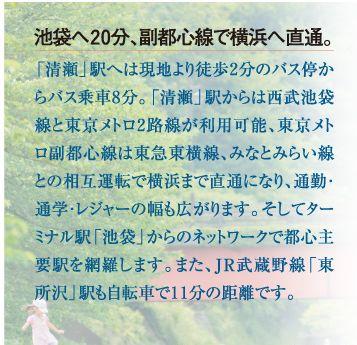 Traffic access
交通アクセス
Junior high school中学校 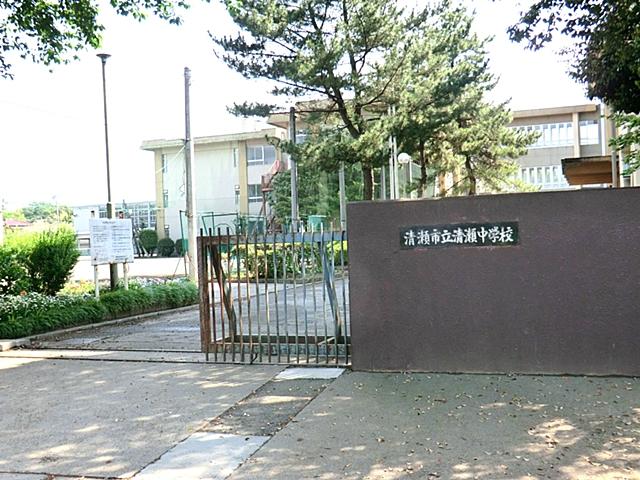 Kiyose 720m until junior high school
清瀬中学校まで720m
Supermarketスーパー 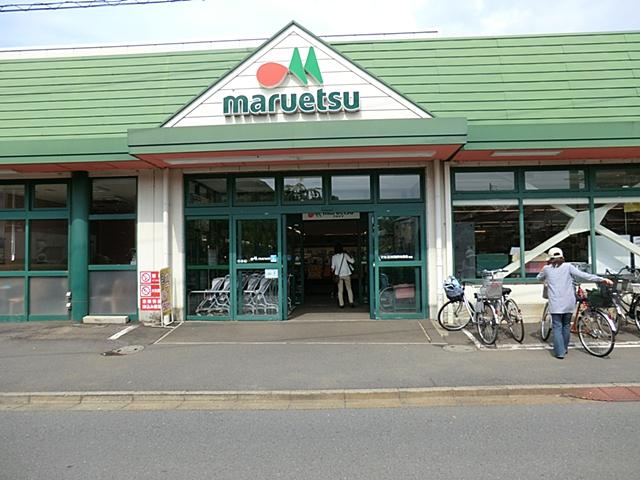 Maruetsu to Kiyose Nakazato shop 470m
マルエツ清瀬中里店まで470m
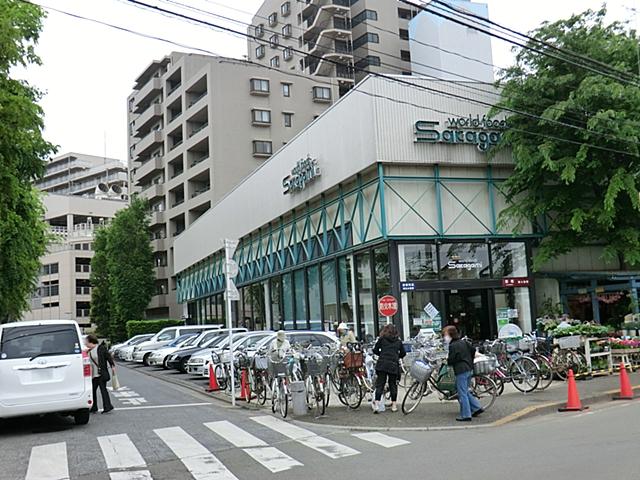 1810m until Super Sakagami Kiyose shop
スーパーサカガミ清瀬店まで1810m
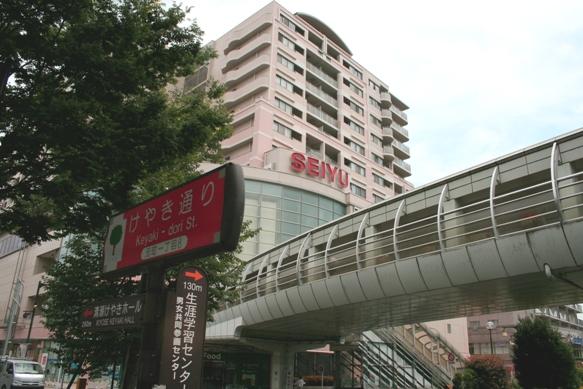 1860m to Seiyu Kiyose shop
西友清瀬店まで1860m
Hospital病院 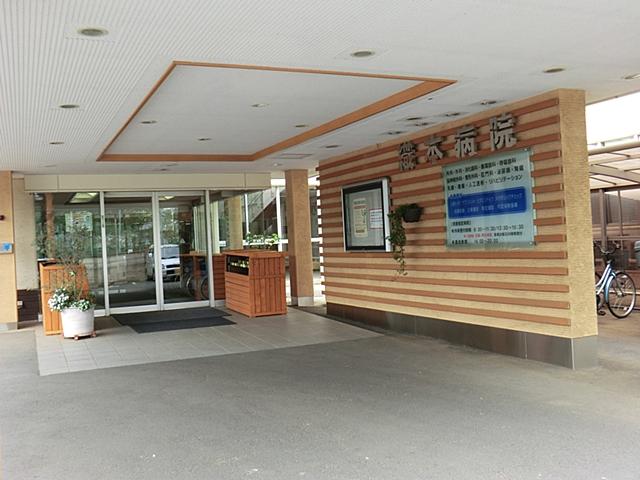 Orimoto 840m to the hospital
織本病院まで840m
Park公園 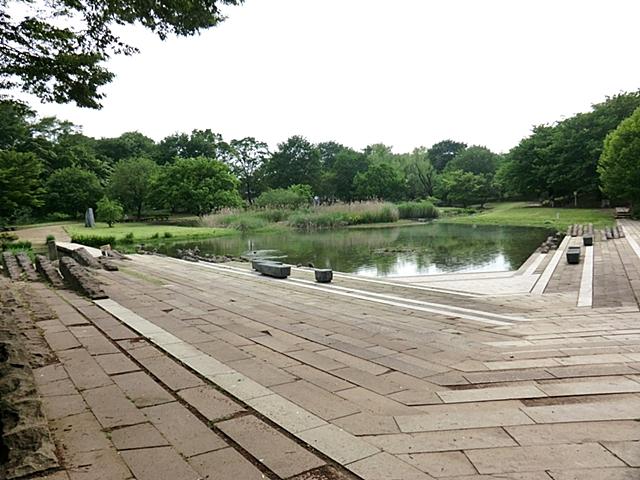 Until parkland Jinshan Kiyose 1160m
清瀬金山緑地公園まで1160m
Location
| 


























