New Homes » Kanto » Tokyo » Kiyose
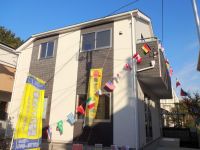 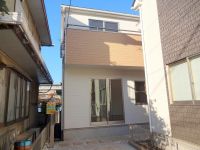
| | Tokyo Kiyose 東京都清瀬市 |
| Seibu Ikebukuro Line "Kiyose" walk 23 minutes 西武池袋線「清瀬」歩23分 |
| ● with solar panels to reduce energy costs ● all two buildings, 4LDK ● elementary and junior high schools also near, It is suitable environment in child-rearing ●光熱費を軽減する太陽光パネル付き●全2棟、4LDK●小中学校も近く、子育てにも適した環境です |
| Solar power system, Year Available, 2 along the line more accessible, System kitchen, Bathroom Dryerese-style room, Washbasin with shower, Face-to-face kitchen, Toilet 2 places, Bathroom 1 tsubo or more, South balcony, Double-glazing, Warm water washing toilet seat, The window in the bathroom, TV monitor interphone, City gas 太陽光発電システム、年内入居可、2沿線以上利用可、システムキッチン、浴室乾燥機、和室、シャワー付洗面台、対面式キッチン、トイレ2ヶ所、浴室1坪以上、南面バルコニー、複層ガラス、温水洗浄便座、浴室に窓、TVモニタ付インターホン、都市ガス |
Features pickup 特徴ピックアップ | | Solar power system / Year Available / 2 along the line more accessible / System kitchen / Bathroom Dryer / Japanese-style room / Washbasin with shower / Face-to-face kitchen / Toilet 2 places / Bathroom 1 tsubo or more / South balcony / Double-glazing / Warm water washing toilet seat / The window in the bathroom / TV monitor interphone / City gas 太陽光発電システム /年内入居可 /2沿線以上利用可 /システムキッチン /浴室乾燥機 /和室 /シャワー付洗面台 /対面式キッチン /トイレ2ヶ所 /浴室1坪以上 /南面バルコニー /複層ガラス /温水洗浄便座 /浴室に窓 /TVモニタ付インターホン /都市ガス | Price 価格 | | 27,800,000 yen 2780万円 | Floor plan 間取り | | 4LDK 4LDK | Units sold 販売戸数 | | 2 units 2戸 | Total units 総戸数 | | 2 units 2戸 | Land area 土地面積 | | 97.78 sq m ~ 108.63 sq m (registration) 97.78m2 ~ 108.63m2(登記) | Building area 建物面積 | | 91.12 sq m ~ 91.92 sq m (registration) 91.12m2 ~ 91.92m2(登記) | Driveway burden-road 私道負担・道路 | | Road width: 4m, Law Article 42, 1 Building agreement passage about 13.90 sq m ・ Building 2 agreement passage 13.8 sq m , Position specified equity (1656-1010.69 sq m equity each 1 / 2) 道路幅:4m、法42条、1号棟協定通路約13.90m2・2号棟協定通路13.8m2、位置指定持分(1656-1010.69m2持分各1/2) | Completion date 完成時期(築年月) | | 2013 in late November 2013年11月下旬 | Address 住所 | | Tokyo Kiyose Umezono 2 東京都清瀬市梅園2 | Traffic 交通 | | Seibu Ikebukuro Line "Kiyose" walk 23 minutes
Seibu Ikebukuro Line "Akitsu" walk 17 minutes
JR Musashino Line "Shin Akitsu" walk 22 minutes 西武池袋線「清瀬」歩23分
西武池袋線「秋津」歩17分
JR武蔵野線「新秋津」歩22分
| Person in charge 担当者より | | Person in charge of real-estate and building Murakami Tatsuya Age: 30 Daigyokai experience: also 10 younger child, Now to another three-year-old. Looking at the figure you are running around at home every day, I felt it was really good to buy a house. The company, So also it has established a children's corner, Please leave in peace! 担当者宅建村上 達也年齢:30代業界経験:10年下の子も、もう3歳になりました。毎日自宅で駆け回っている姿を見ていると、住宅を購入して本当に良かったなと感じます。弊社には、キッズコーナーも設けておりますので、安心してお任せ下さい! | Contact お問い合せ先 | | TEL: 0800-805-6313 [Toll free] mobile phone ・ Also available from PHS
Caller ID is not notified
Please contact the "saw SUUMO (Sumo)"
If it does not lead, If the real estate company TEL:0800-805-6313【通話料無料】携帯電話・PHSからもご利用いただけます
発信者番号は通知されません
「SUUMO(スーモ)を見た」と問い合わせください
つながらない方、不動産会社の方は
| Building coverage, floor area ratio 建ぺい率・容積率 | | Kenpei rate: 60%, Volume ratio: 160% 建ペい率:60%、容積率:160% | Time residents 入居時期 | | Three months after the contract 契約後3ヶ月 | Land of the right form 土地の権利形態 | | Ownership 所有権 | Structure and method of construction 構造・工法 | | Wooden 2-story (framing method) 木造2階建(軸組工法) | Use district 用途地域 | | One middle and high 1種中高 | Land category 地目 | | Residential land 宅地 | Overview and notices その他概要・特記事項 | | Contact: Murakami Tatsuya, Building confirmation number: No. 25SHC111715 担当者:村上 達也、建築確認番号:第25SHC111715号 | Company profile 会社概要 | | <Mediation> Governor of Tokyo (1) No. 095616 (Ltd.) house Navi dot-com Yubinbango204-0021 Tokyo Kiyose Motomachi 1-8-34 <仲介>東京都知事(1)第095616号(株)家ナビドットコム〒204-0021 東京都清瀬市元町1-8-34 |
Local appearance photo現地外観写真 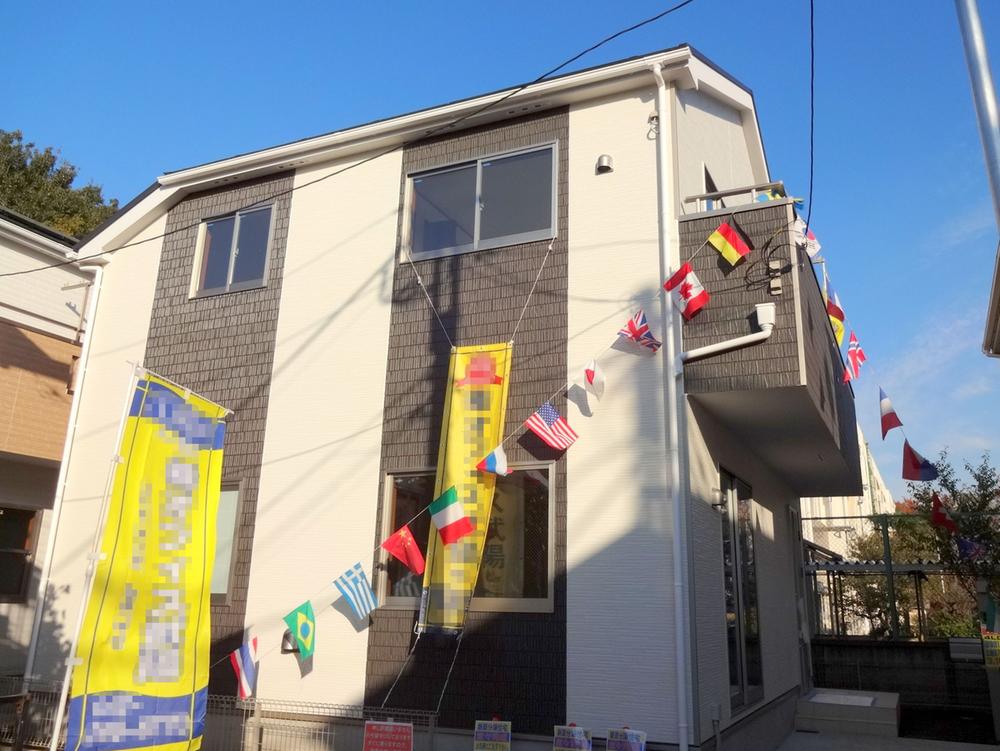 Local (12 May 2013) Shooting
現地(2013年12月)撮影
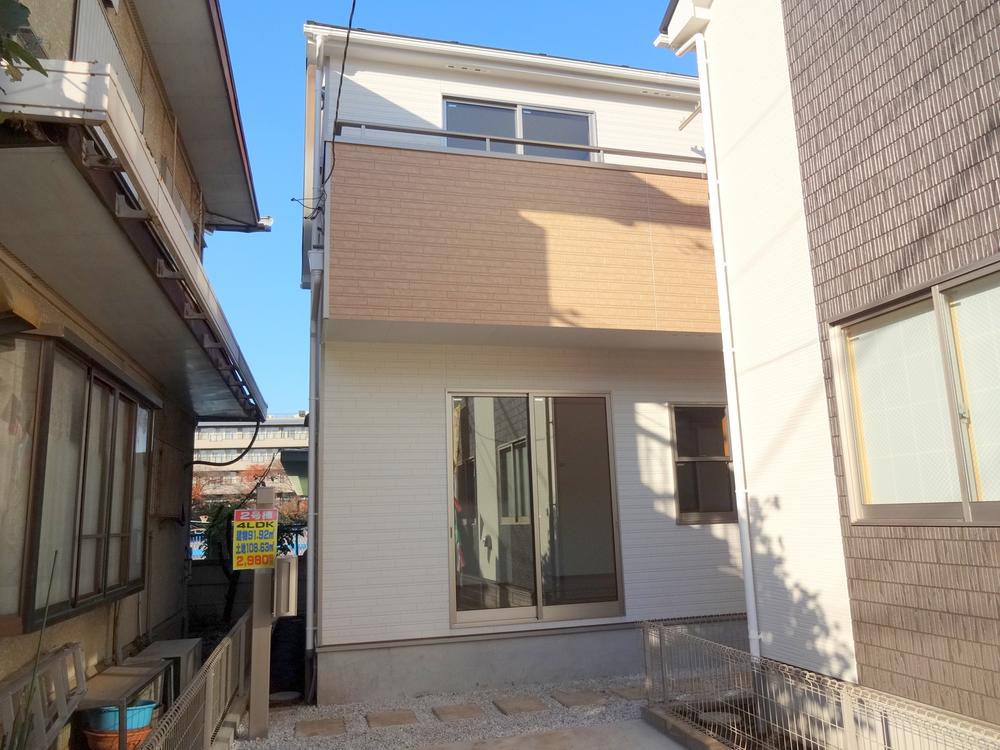 Local (12 May 2013) Shooting
現地(2013年12月)撮影
Local photos, including front road前面道路含む現地写真 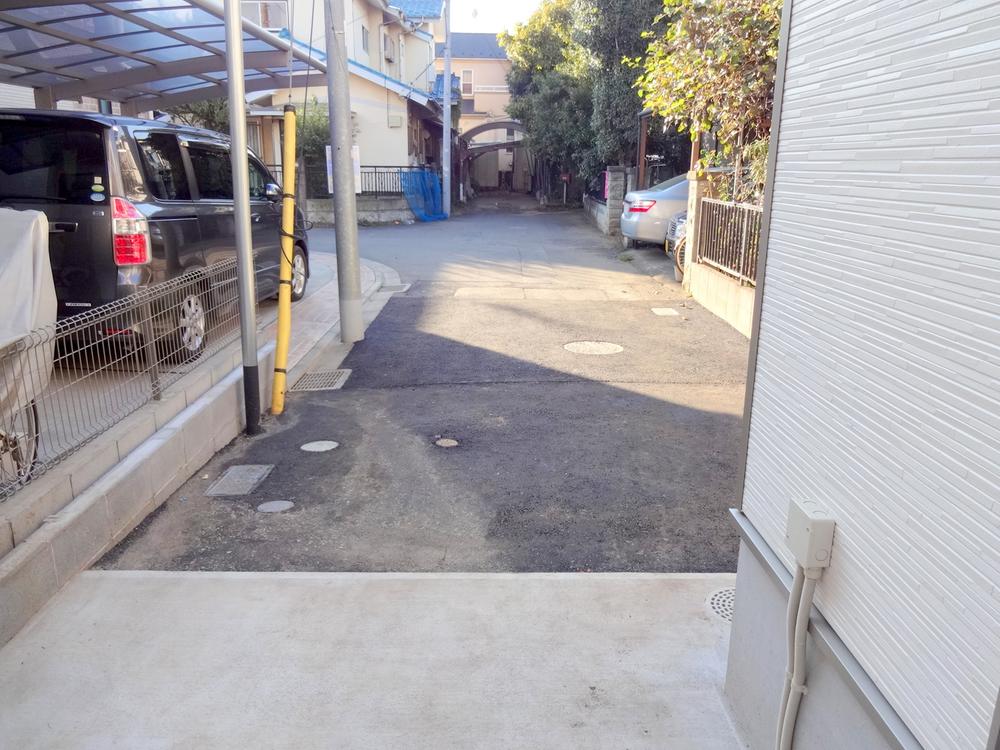 Local (12 May 2013) Shooting
現地(2013年12月)撮影
Floor plan間取り図 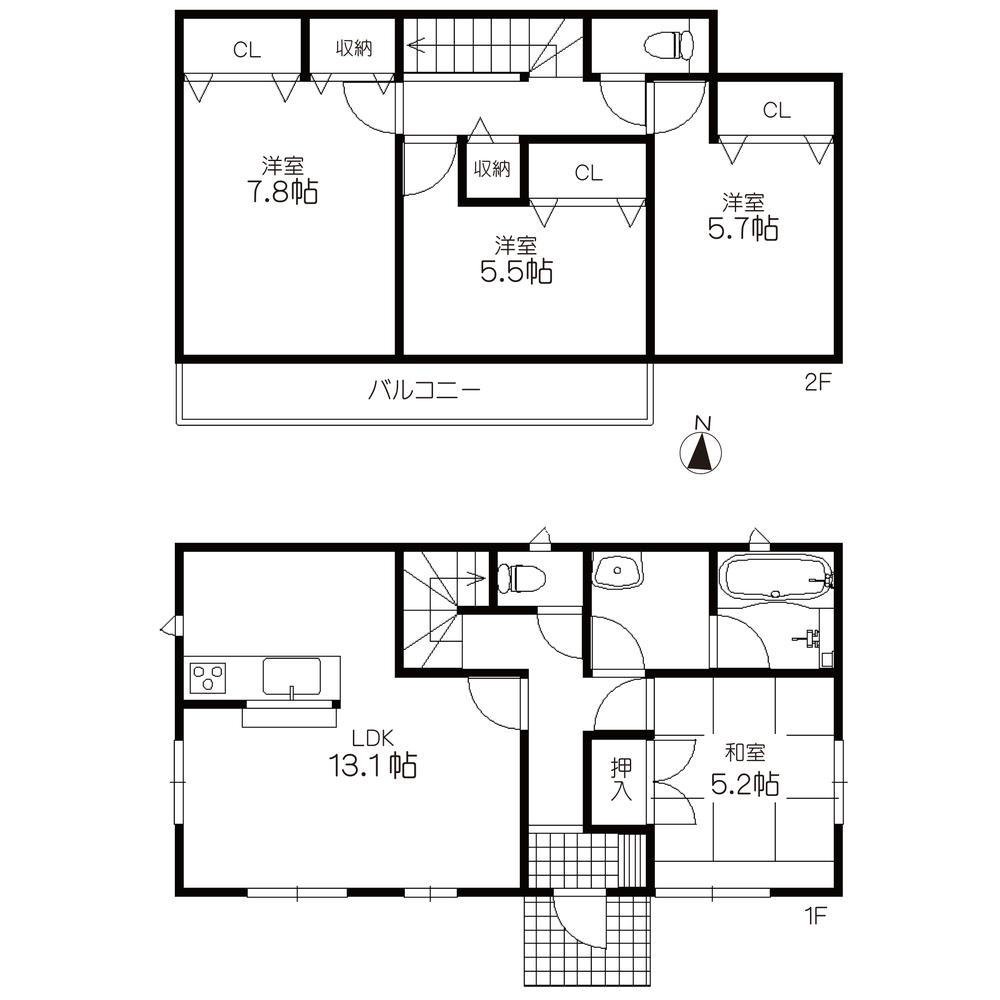 (Building 2), Price 27,800,000 yen, 4LDK, Land area 97.78 sq m , Building area 91.12 sq m
(2号棟)、価格2780万円、4LDK、土地面積97.78m2、建物面積91.12m2
Livingリビング 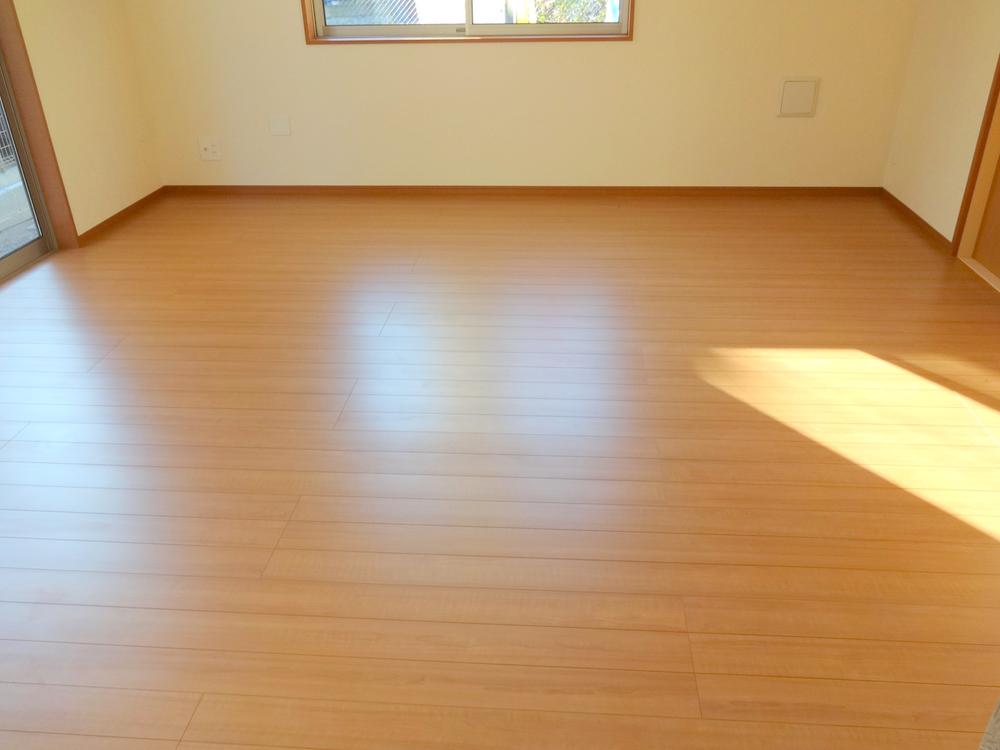 Indoor (12 May 2013) Shooting
室内(2013年12月)撮影
Bathroom浴室 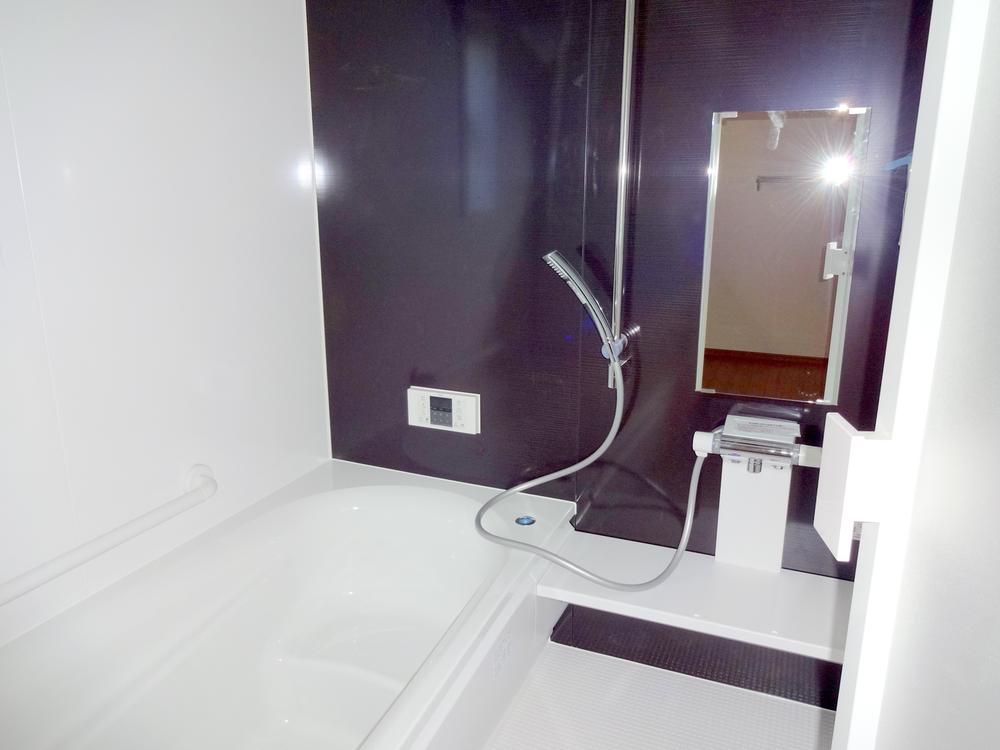 Indoor (12 May 2013) Shooting
室内(2013年12月)撮影
Kitchenキッチン 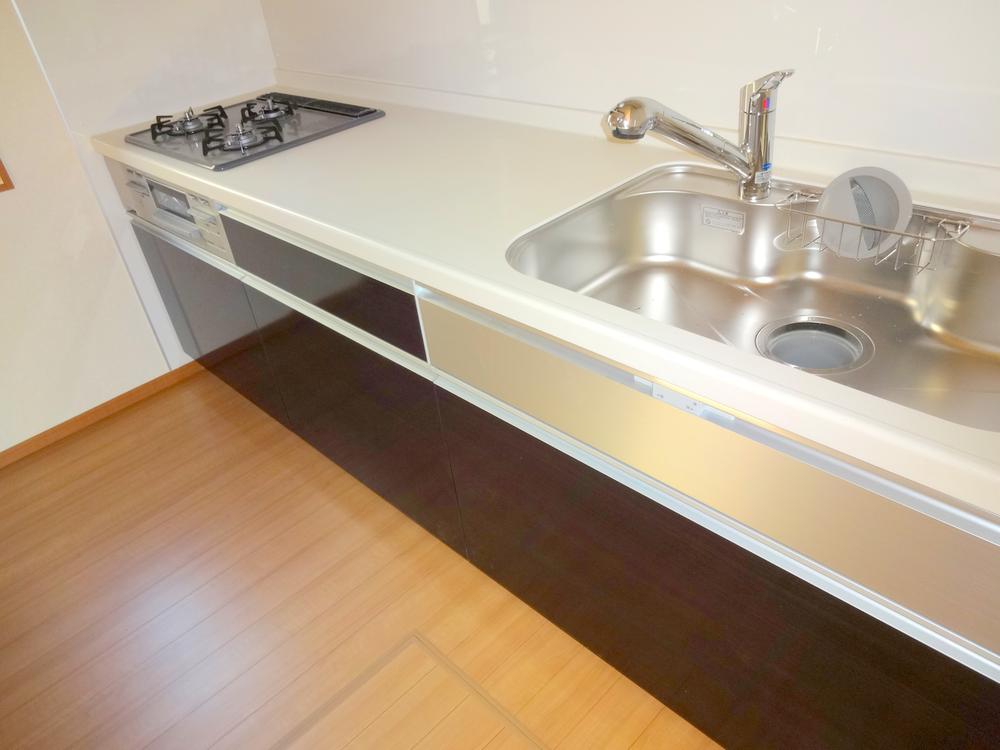 Indoor (12 May 2013) Shooting
室内(2013年12月)撮影
Non-living roomリビング以外の居室 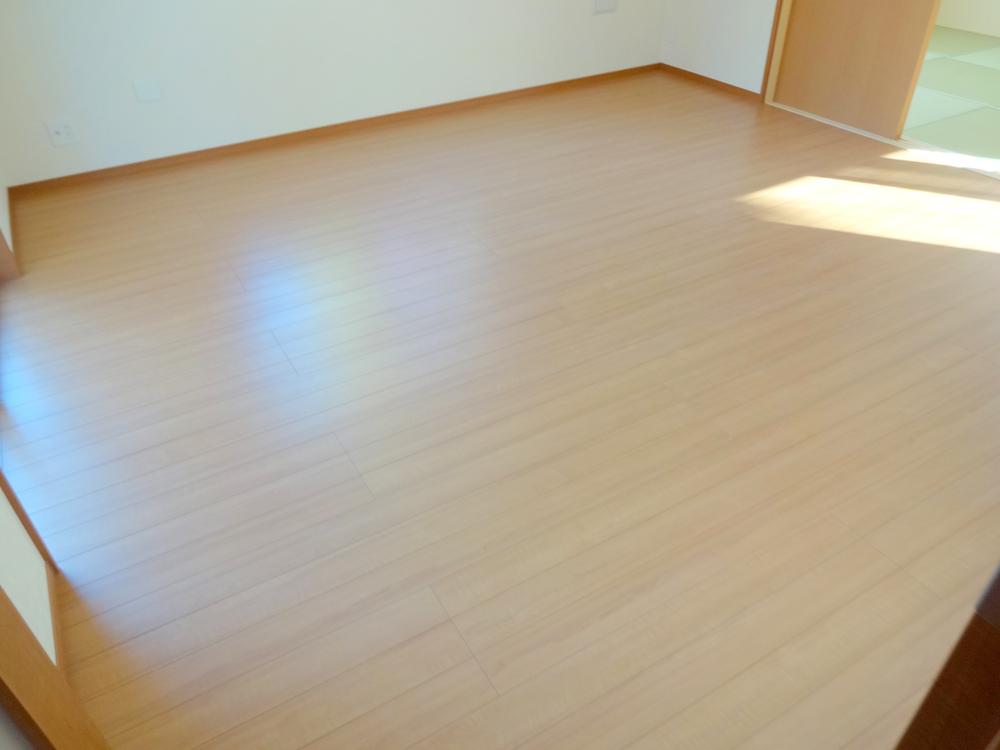 Indoor (12 May 2013) Shooting
室内(2013年12月)撮影
Entrance玄関 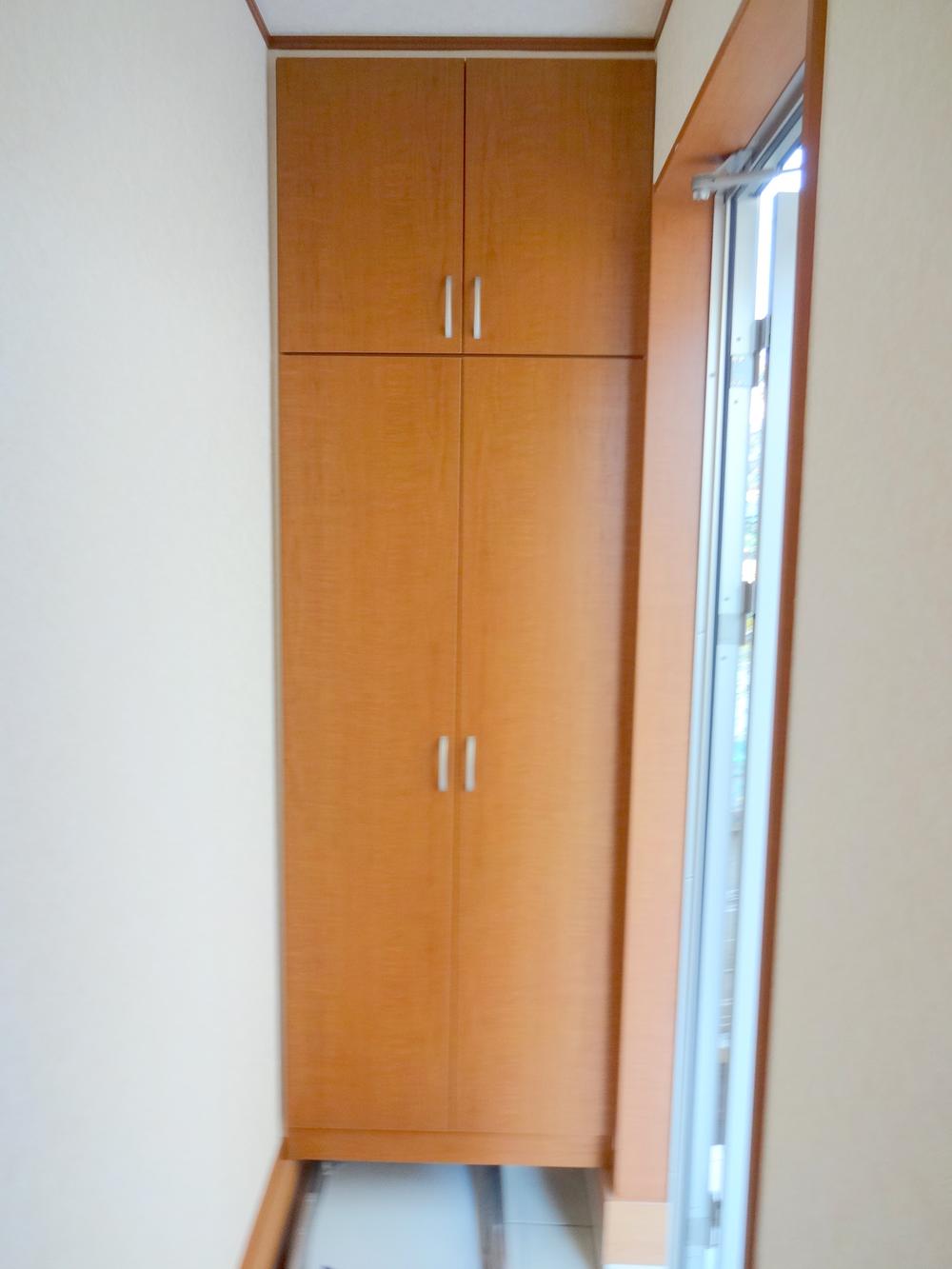 Local (12 May 2013) Shooting
現地(2013年12月)撮影
Wash basin, toilet洗面台・洗面所 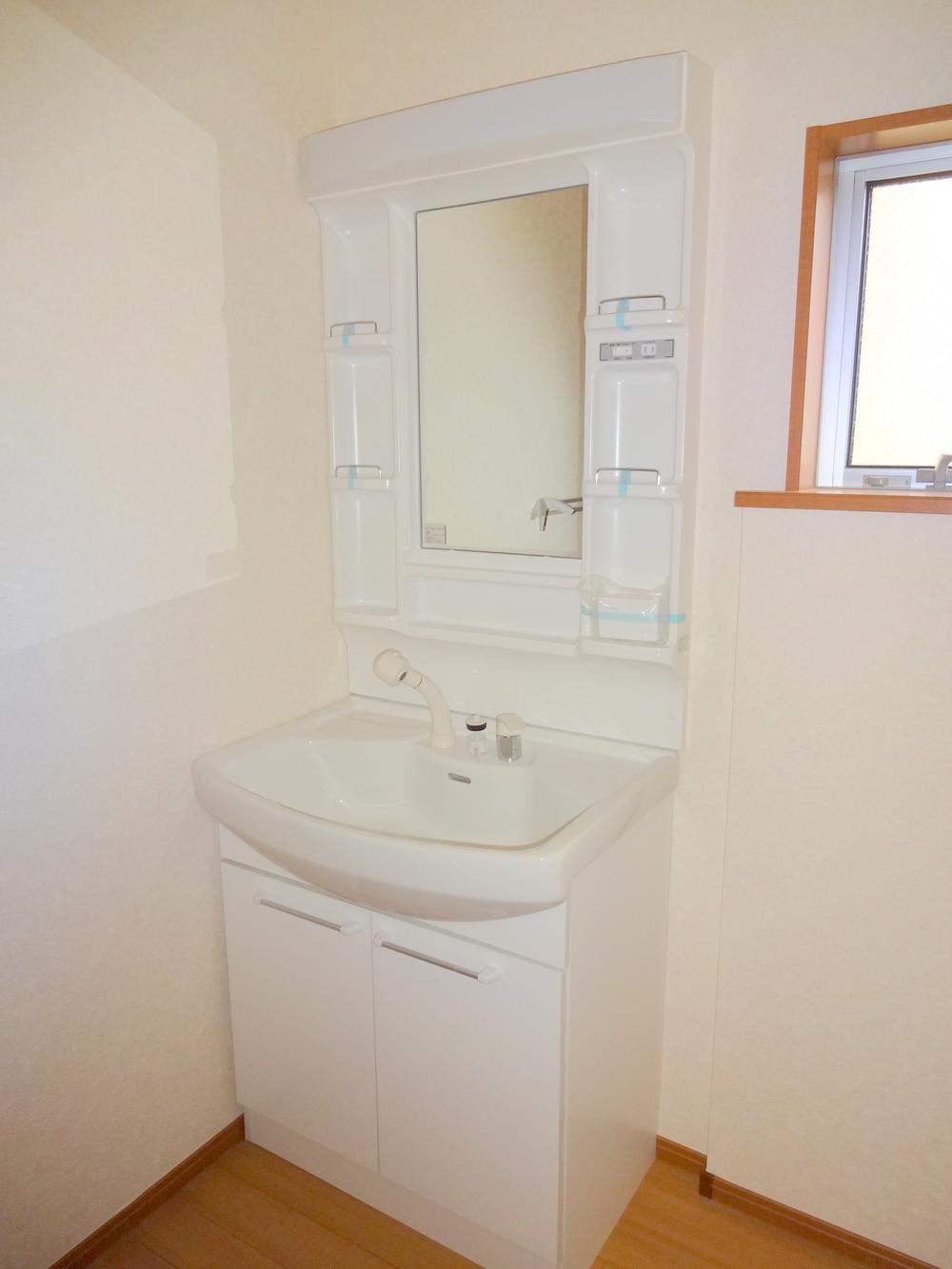 Indoor (12 May 2013) Shooting
室内(2013年12月)撮影
Receipt収納 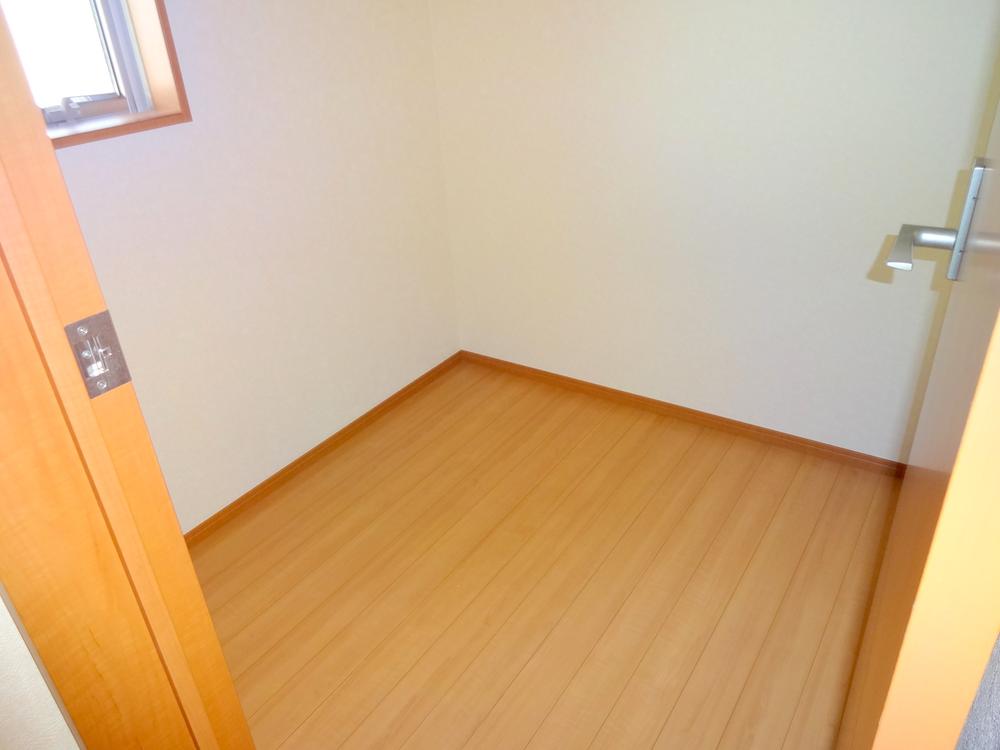 Indoor (12 May 2013) Shooting
室内(2013年12月)撮影
Toiletトイレ 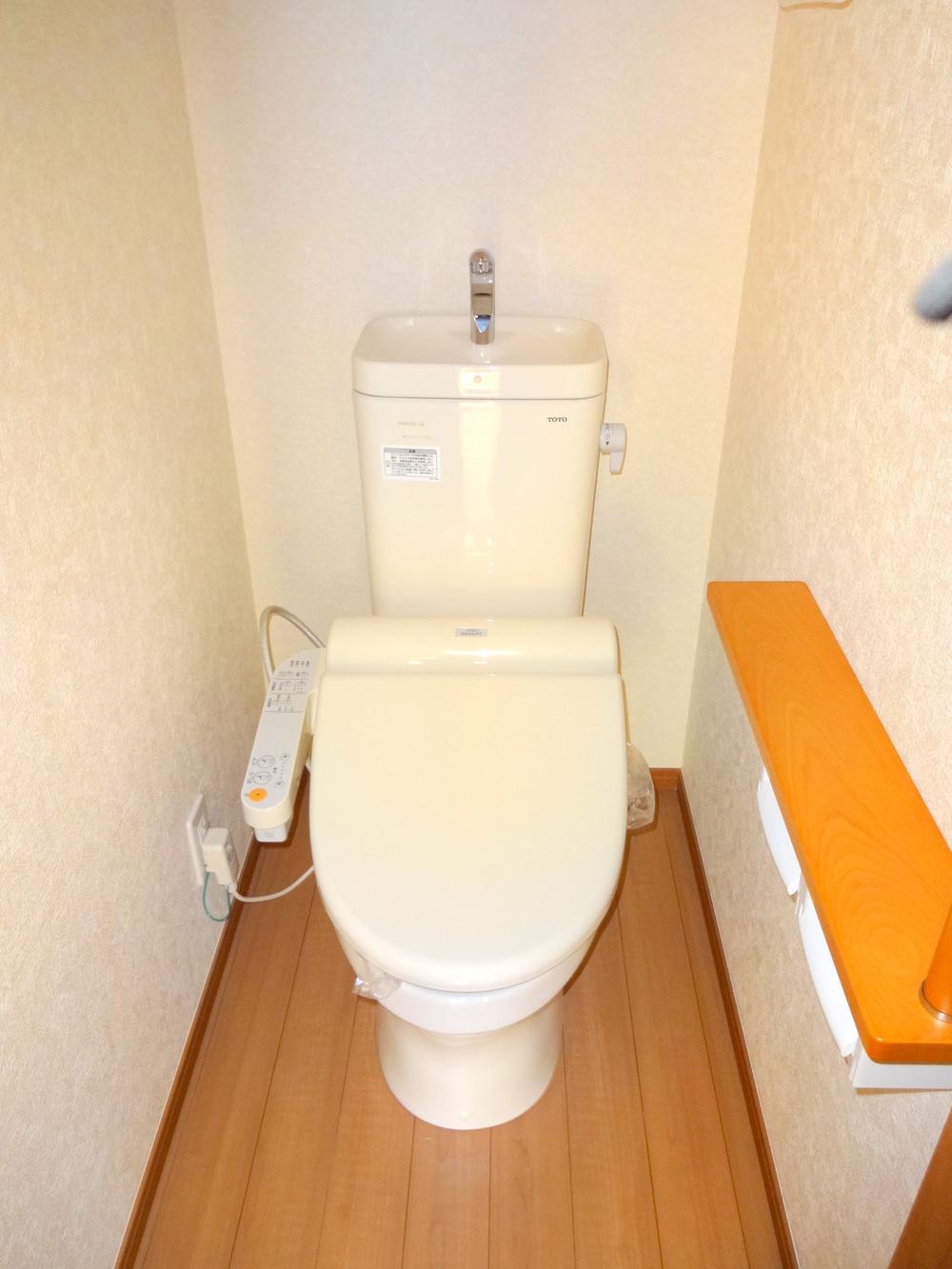 Indoor (12 May 2013) Shooting
室内(2013年12月)撮影
Parking lot駐車場 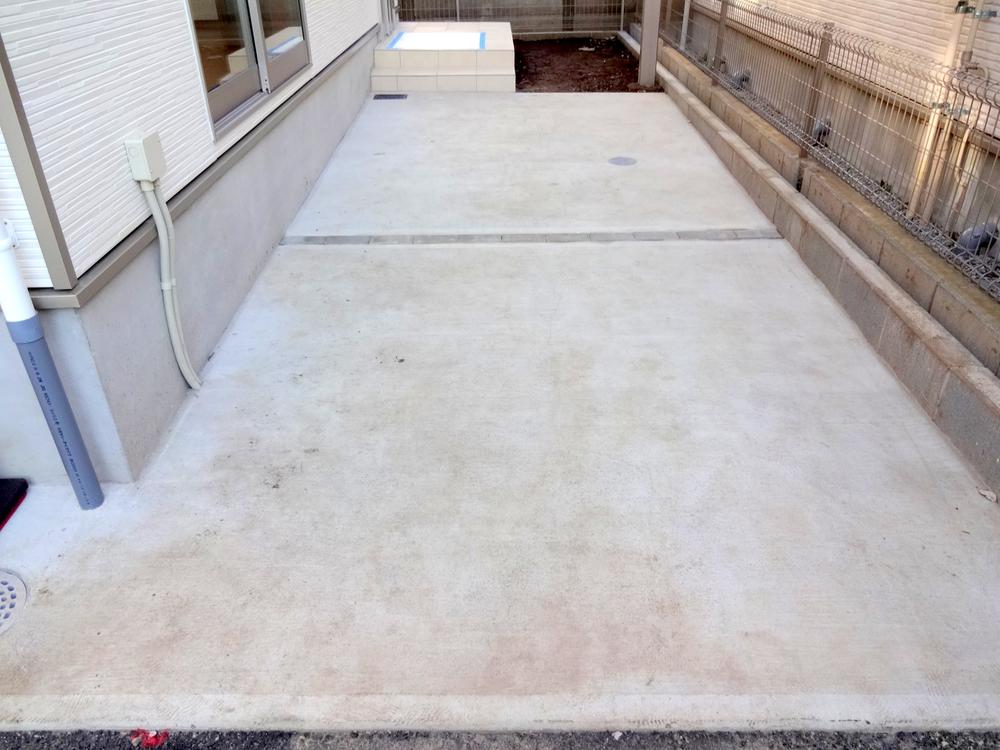 Local (12 May 2013) Shooting
現地(2013年12月)撮影
Balconyバルコニー 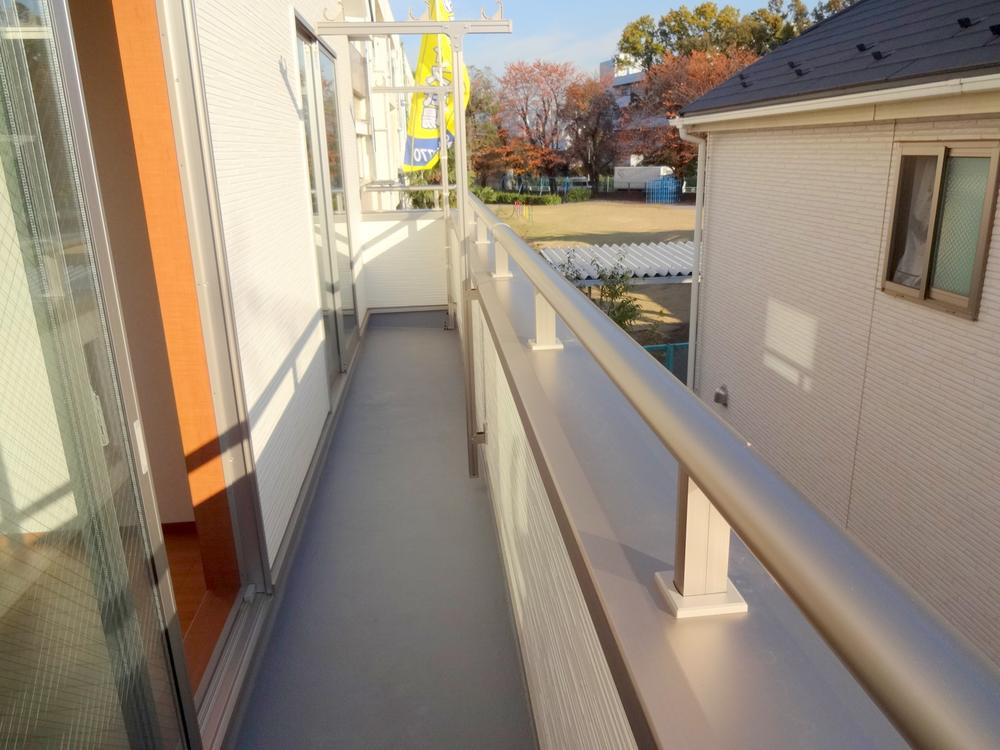 Local (12 May 2013) Shooting
現地(2013年12月)撮影
Primary school小学校 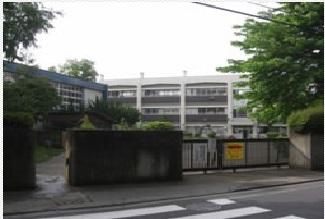 Kiyose Municipal Kiyose 438m until the sixth elementary school
清瀬市立清瀬第六小学校まで438m
View photos from the dwelling unit住戸からの眺望写真 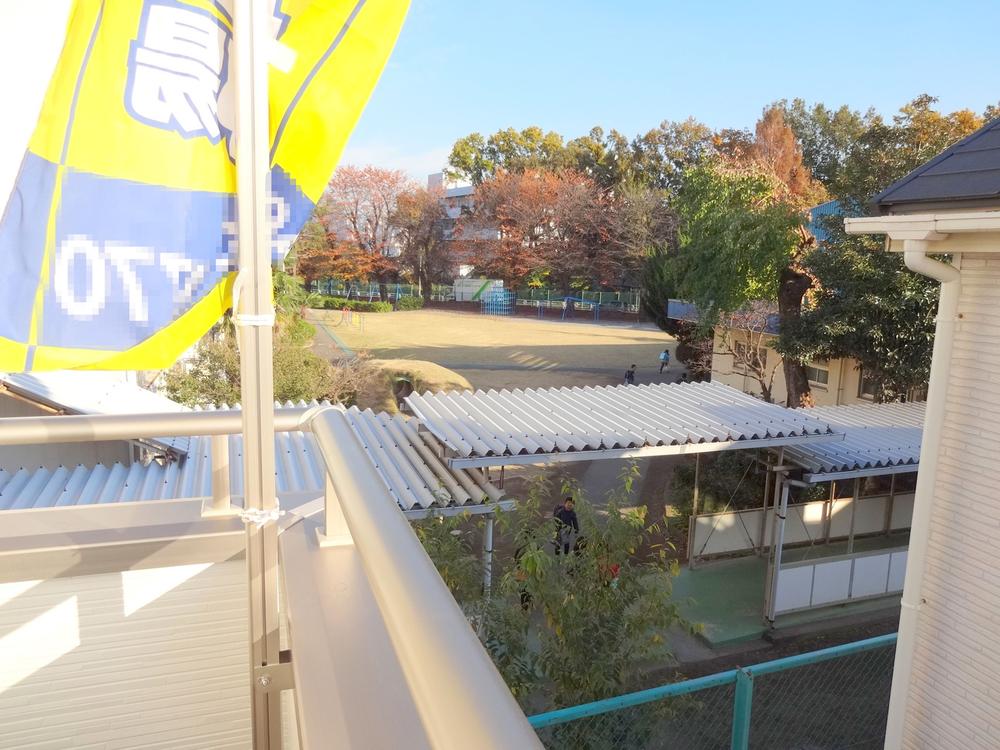 Local (12 May 2013) Shooting
現地(2013年12月)撮影
Livingリビング 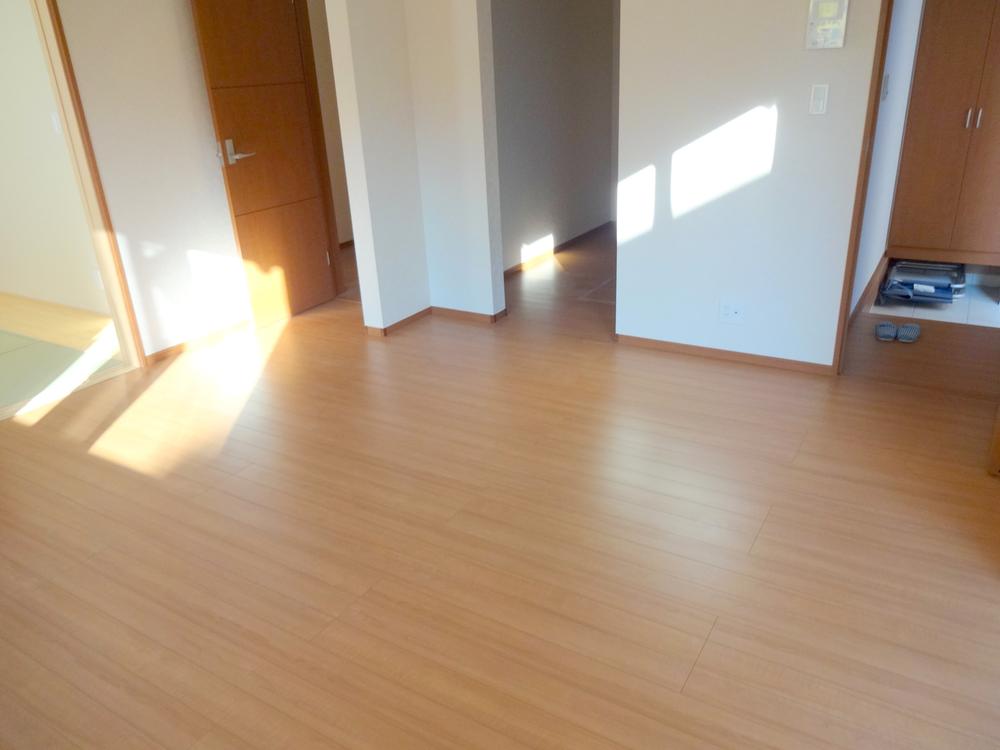 Indoor (12 May 2013) Shooting
室内(2013年12月)撮影
Non-living roomリビング以外の居室 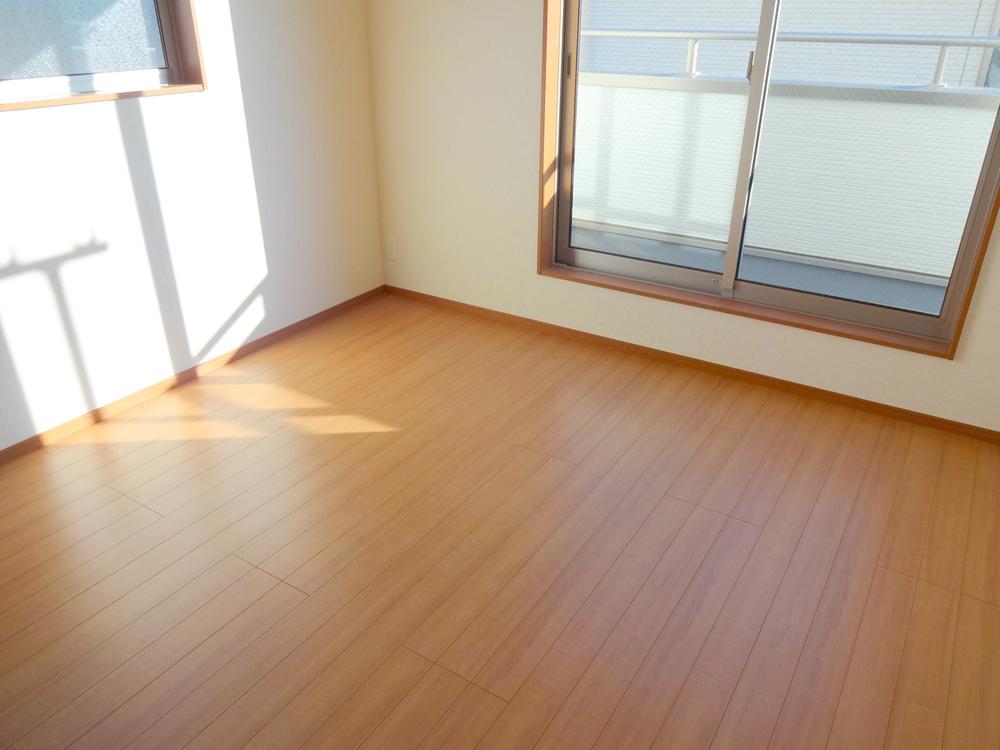 Indoor (12 May 2013) Shooting
室内(2013年12月)撮影
Receipt収納 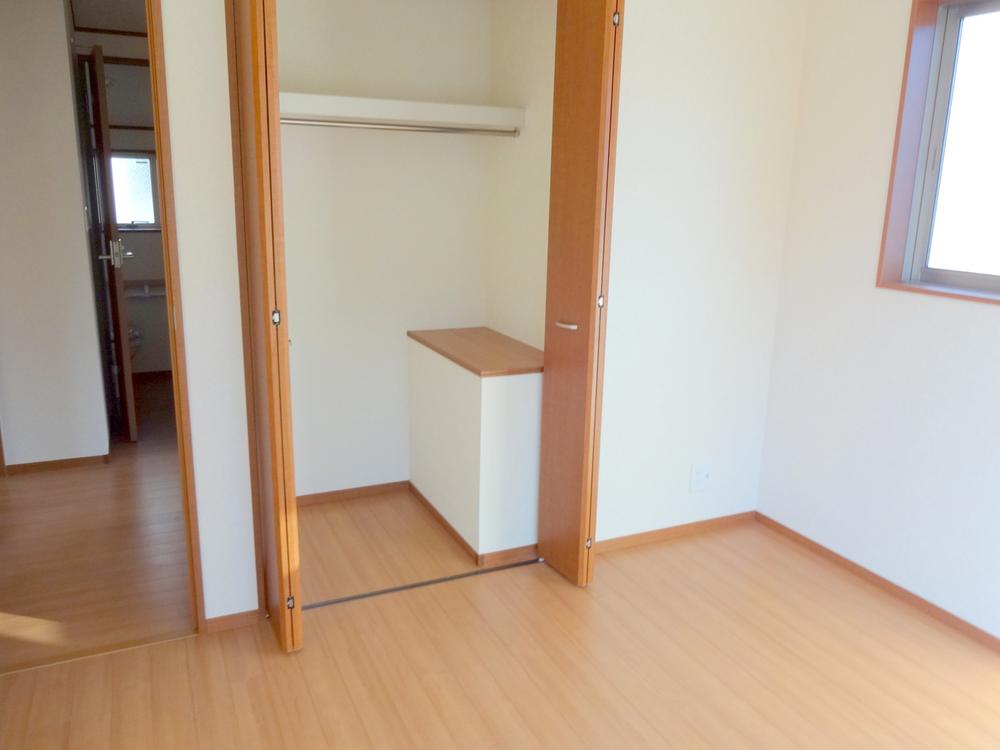 Indoor (12 May 2013) Shooting
室内(2013年12月)撮影
Junior high school中学校 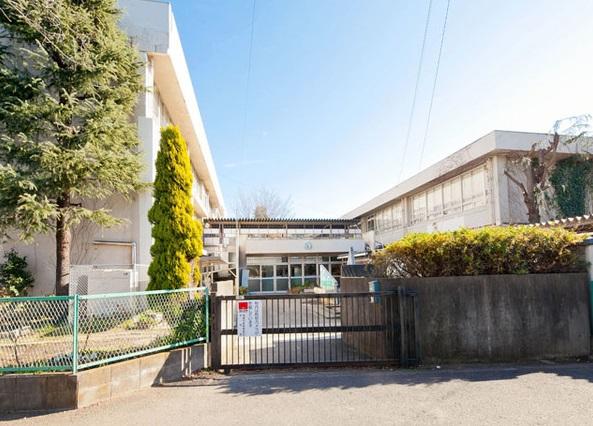 Kiyose Municipal Kiyose 50m to the second junior high school
清瀬市立清瀬第二中学校まで50m
Non-living roomリビング以外の居室 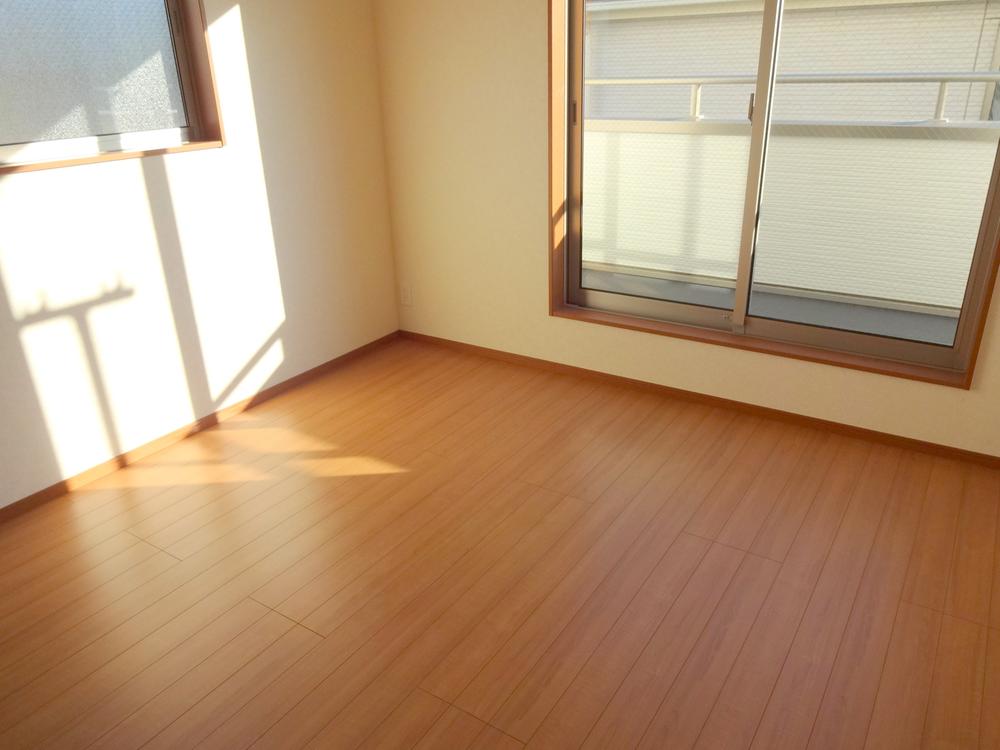 Indoor (12 May 2013) Shooting
室内(2013年12月)撮影
Location
|






















