New Homes » Kanto » Tokyo » Kiyose
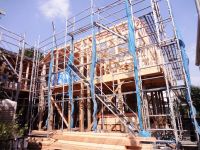 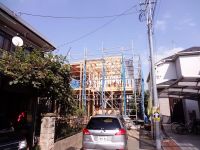
| | Tokyo Kiyose 東京都清瀬市 |
| Seibu Ikebukuro Line "Akitsu" walk 17 minutes 西武池袋線「秋津」歩17分 |
| It is a very quiet residential area of Kiyose Umezono. Eco House of building solar power generation system installed. 清瀬市梅園の大変閑静な住宅街です。建物は太陽光発電システム搭載のエコハウス。 |
| Corresponding to the flat-35S, Solar power system, Parking two Allowed, 2 along the line more accessible, System kitchen, All room storage, A quiet residential areaese-style room, Washbasin with shower, Face-to-face kitchen, Toilet 2 places, Bathroom 1 tsubo or more, 2-story, South balcony, Double-glazing, Otobasu, Warm water washing toilet seat, Underfloor Storage, The window in the bathroom, TV monitor interphone, Water filter, Storeroom, All rooms are two-sided lighting, Flat terrain フラット35Sに対応、太陽光発電システム、駐車2台可、2沿線以上利用可、システムキッチン、全居室収納、閑静な住宅地、和室、シャワー付洗面台、対面式キッチン、トイレ2ヶ所、浴室1坪以上、2階建、南面バルコニー、複層ガラス、オートバス、温水洗浄便座、床下収納、浴室に窓、TVモニタ付インターホン、浄水器、納戸、全室2面採光、平坦地 |
Features pickup 特徴ピックアップ | | Corresponding to the flat-35S / Solar power system / 2 along the line more accessible / System kitchen / All room storage / A quiet residential area / Japanese-style room / Washbasin with shower / Face-to-face kitchen / Toilet 2 places / Bathroom 1 tsubo or more / 2-story / South balcony / Double-glazing / Otobasu / Warm water washing toilet seat / Underfloor Storage / The window in the bathroom / TV monitor interphone / Water filter / Storeroom / All rooms are two-sided lighting / Flat terrain フラット35Sに対応 /太陽光発電システム /2沿線以上利用可 /システムキッチン /全居室収納 /閑静な住宅地 /和室 /シャワー付洗面台 /対面式キッチン /トイレ2ヶ所 /浴室1坪以上 /2階建 /南面バルコニー /複層ガラス /オートバス /温水洗浄便座 /床下収納 /浴室に窓 /TVモニタ付インターホン /浄水器 /納戸 /全室2面採光 /平坦地 | Price 価格 | | 27,800,000 yen ~ 29,800,000 yen 2780万円 ~ 2980万円 | Floor plan 間取り | | 4LDK ~ 4LDK + S (storeroom) 4LDK ~ 4LDK+S(納戸) | Units sold 販売戸数 | | 2 units 2戸 | Total units 総戸数 | | 2 units 2戸 | Land area 土地面積 | | 97.78 sq m ~ 108.63 sq m (registration) 97.78m2 ~ 108.63m2(登記) | Building area 建物面積 | | 91.12 sq m ~ 91.92 sq m (registration) 91.12m2 ~ 91.92m2(登記) | Driveway burden-road 私道負担・道路 | | Road width: 4.0m, Asphaltic pavement 道路幅:4.0m、アスファルト舗装 | Completion date 完成時期(築年月) | | 2013 in late November 2013年11月下旬 | Address 住所 | | Tokyo Kiyose Umezono 2 東京都清瀬市梅園2 | Traffic 交通 | | Seibu Ikebukuro Line "Akitsu" walk 17 minutes
JR Musashino Line "Shin Akitsu" walk 22 minutes
Seibu Ikebukuro Line "Kiyose" walk 23 minutes 西武池袋線「秋津」歩17分
JR武蔵野線「新秋津」歩22分
西武池袋線「清瀬」歩23分
| Contact お問い合せ先 | | TEL: 0800-603-1887 [Toll free] mobile phone ・ Also available from PHS
Caller ID is not notified
Please contact the "saw SUUMO (Sumo)"
If it does not lead, If the real estate company TEL:0800-603-1887【通話料無料】携帯電話・PHSからもご利用いただけます
発信者番号は通知されません
「SUUMO(スーモ)を見た」と問い合わせください
つながらない方、不動産会社の方は
| Building coverage, floor area ratio 建ぺい率・容積率 | | Kenpei rate: 60%, Volume ratio: 160% 建ペい率:60%、容積率:160% | Time residents 入居時期 | | 2021 late November schedule 2021年11月下旬予定 | Land of the right form 土地の権利形態 | | Ownership 所有権 | Structure and method of construction 構造・工法 | | Wooden 2-story (framing method) 木造2階建(軸組工法) | Use district 用途地域 | | One middle and high 1種中高 | Land category 地目 | | Residential land 宅地 | Other limitations その他制限事項 | | Height district, Height ceiling Yes, Shade limit Yes 高度地区、高さ最高限度有、日影制限有 | Overview and notices その他概要・特記事項 | | Building confirmation number: 11715 建築確認番号:11715 | Company profile 会社概要 | | <Mediation> Minister of Land, Infrastructure and Transport (4) No. 005817 (Corporation) All Japan Real Estate Association (Corporation) metropolitan area real estate Fair Trade Council member (Ltd.) Estate Hakuba Tokorozawa shop sales Division 1 Yubinbango359-1124 Tokorozawa Prefecture Higashi Sumiyoshi 12-23 Hakuba Building <仲介>国土交通大臣(4)第005817号(公社)全日本不動産協会会員 (公社)首都圏不動産公正取引協議会加盟(株)エステート白馬所沢店営業1課〒359-1124 埼玉県所沢市東住吉12-23 白馬ビルディング |
Local appearance photo現地外観写真 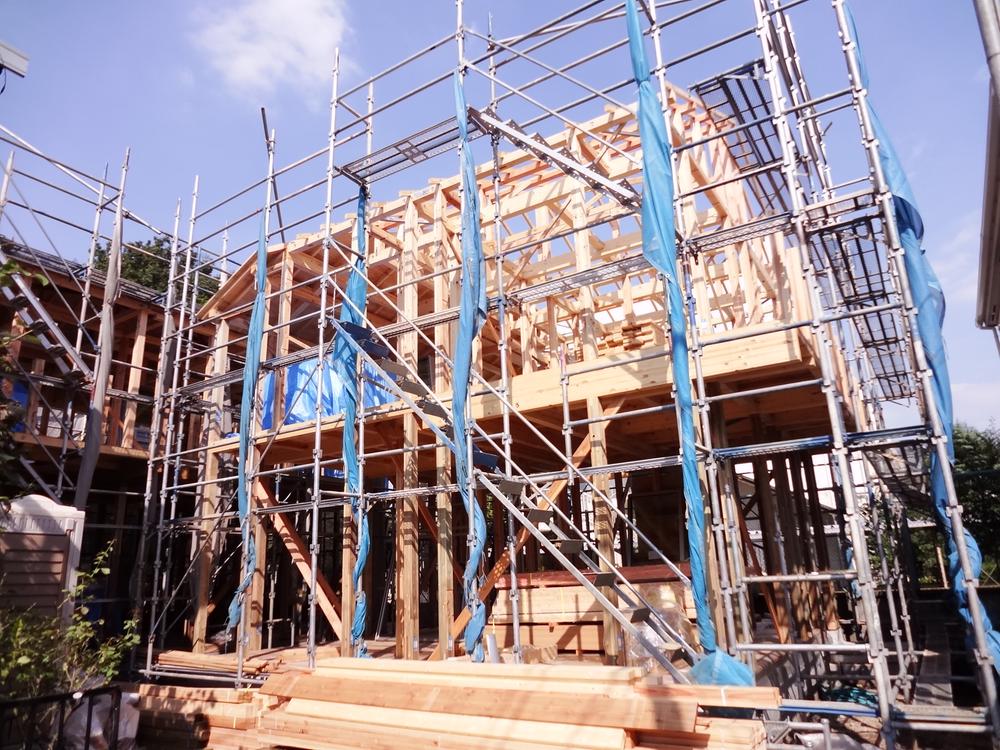 Local (September 2013) Shooting
現地(2013年9月)撮影
Local photos, including front road前面道路含む現地写真 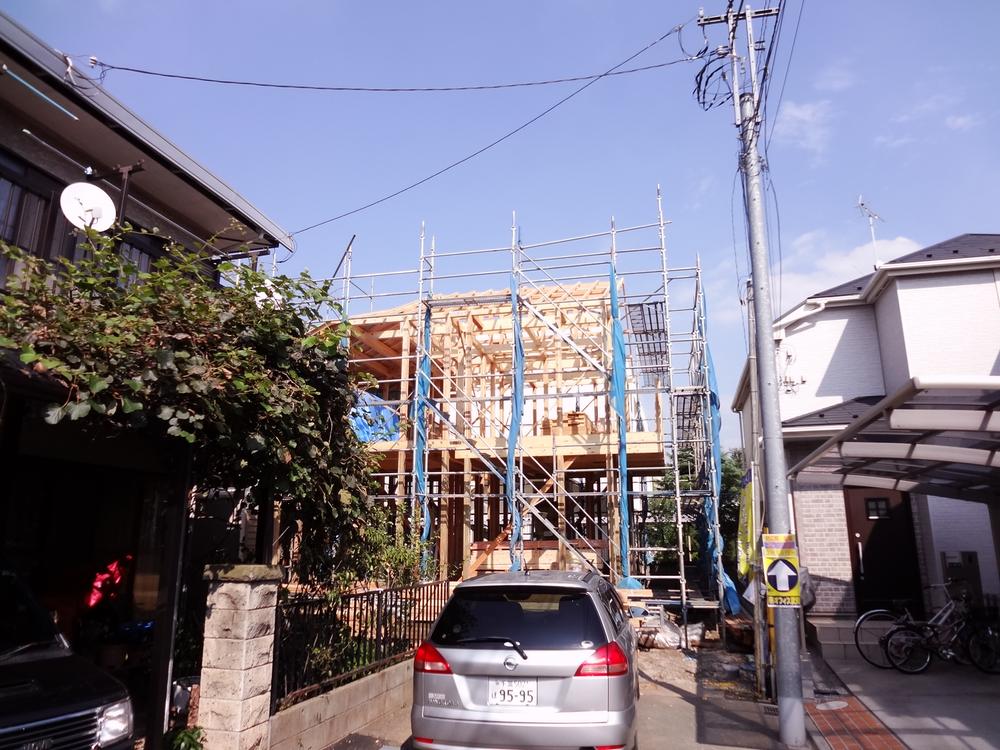 Local (September 2013) Shooting
現地(2013年9月)撮影
Rendering (appearance)完成予想図(外観) 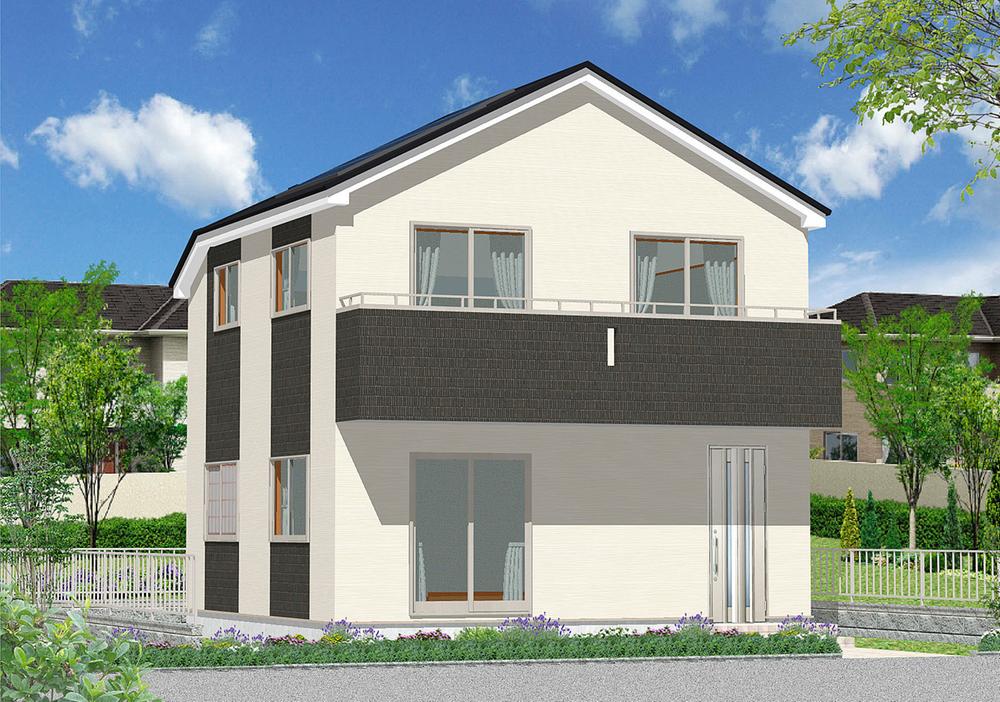 ( 1 Building) Rendering
( 1号棟)完成予想図
Floor plan間取り図 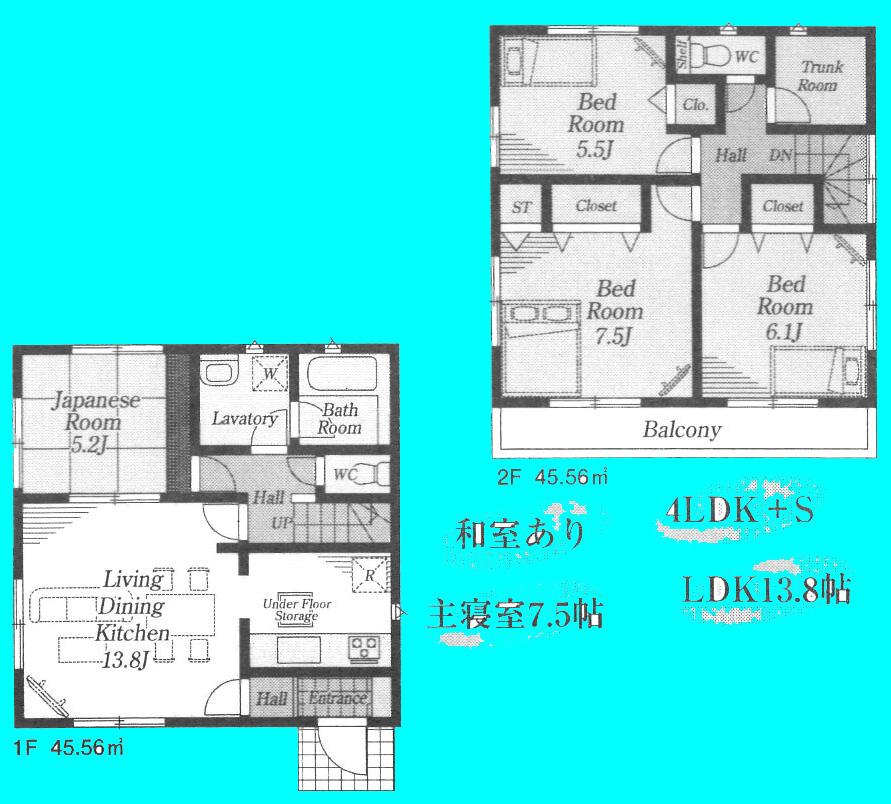 (1), Price 29,800,000 yen, 4LDK+S, Land area 97.78 sq m , Building area 91.12 sq m
(1)、価格2980万円、4LDK+S、土地面積97.78m2、建物面積91.12m2
Rendering (appearance)完成予想図(外観) 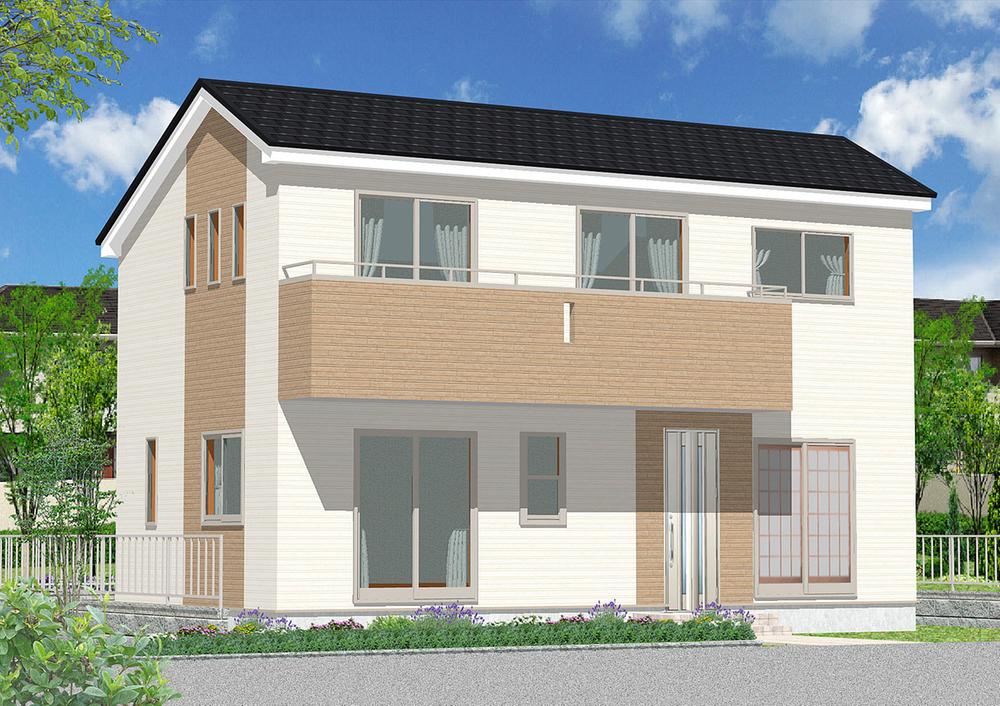 ( 2 Building) Rendering
( 2号棟)完成予想図
Same specifications photos (living)同仕様写真(リビング) 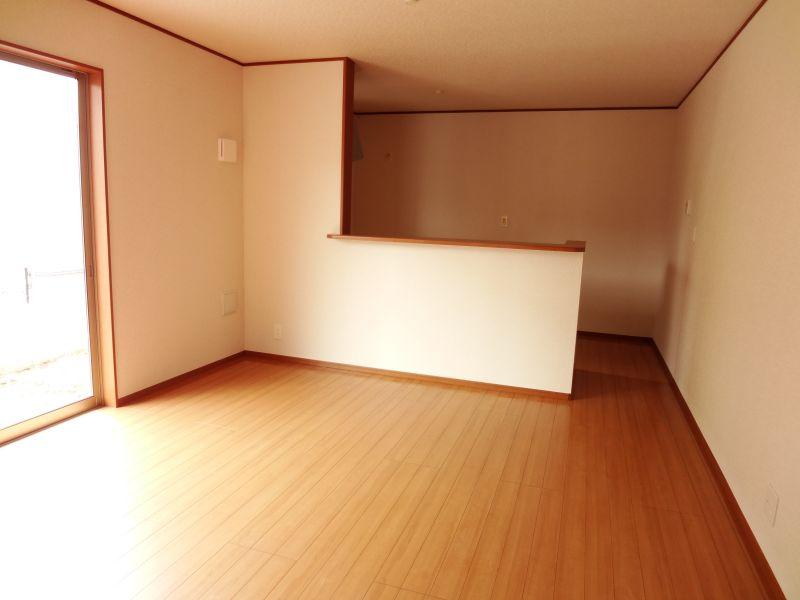 Same specifications
同仕様
Same specifications photo (bathroom)同仕様写真(浴室) 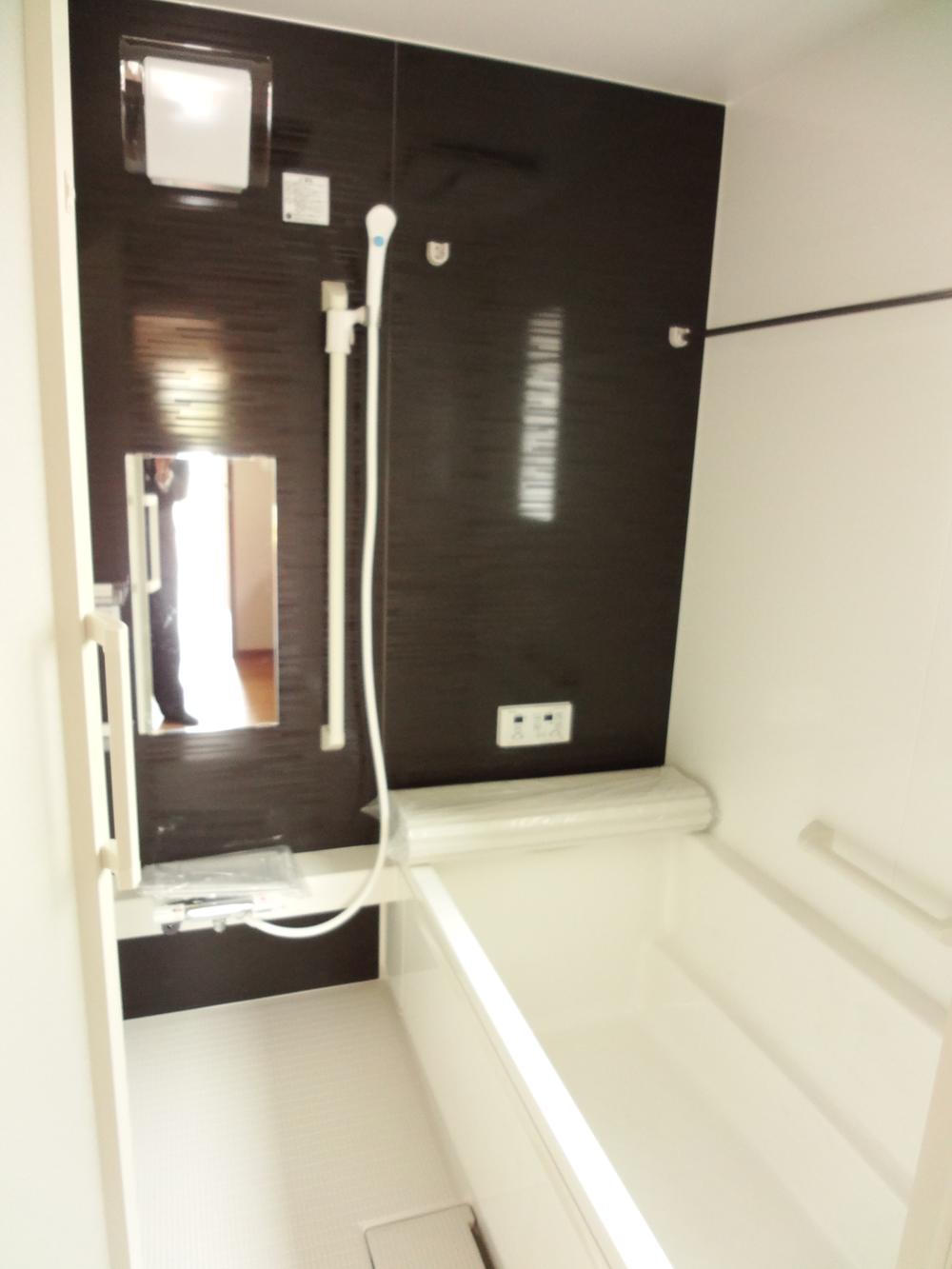 Same specifications
同仕様
Same specifications photo (kitchen)同仕様写真(キッチン) 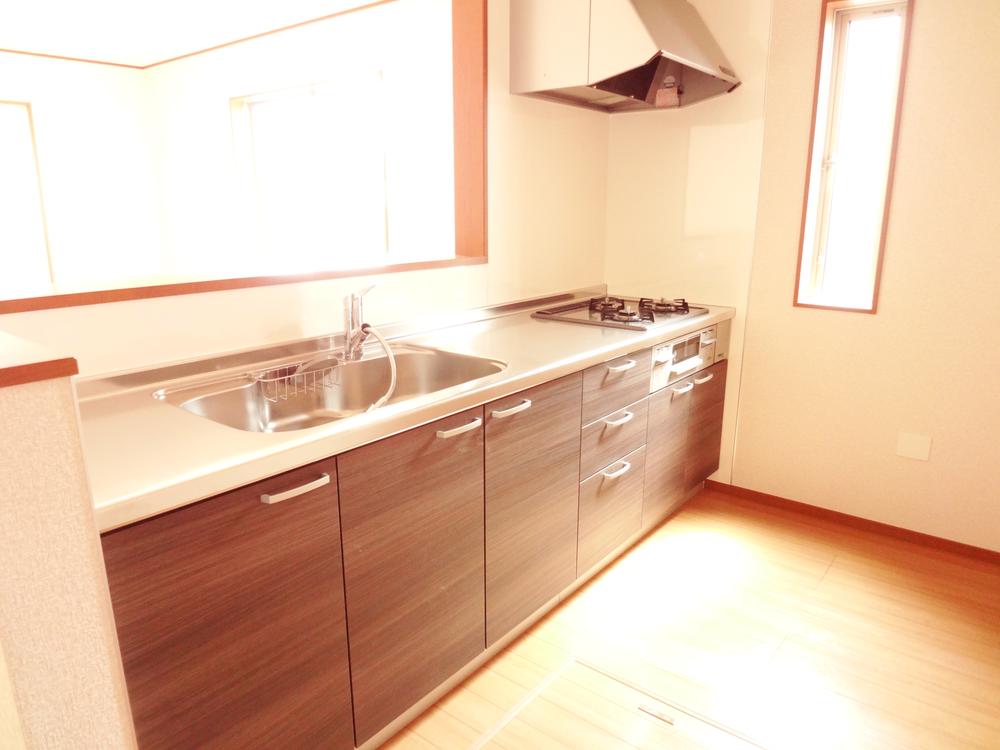 Same specifications
同仕様
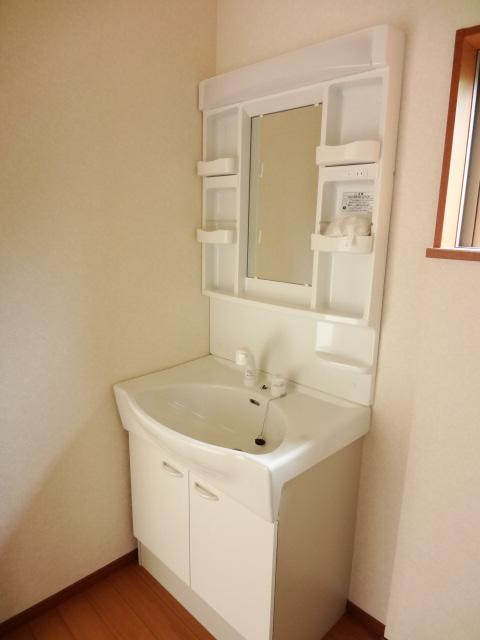 Other Equipment
その他設備
Primary school小学校 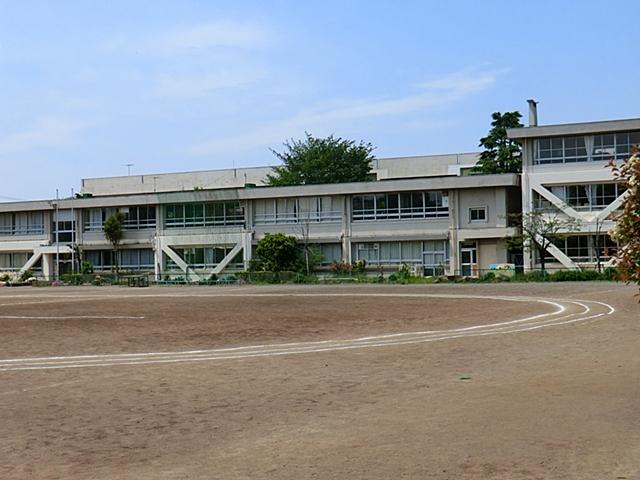 Chapter 6 100m up to elementary school
第6小学校まで100m
Same specifications photos (Other introspection)同仕様写真(その他内観) 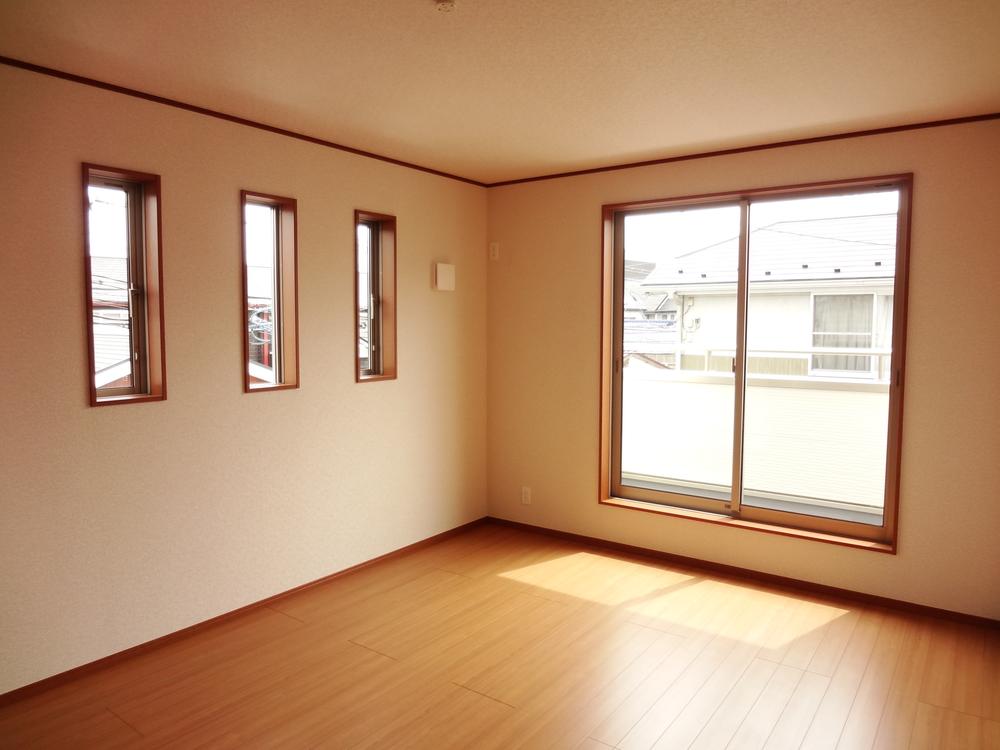 Same specifications
同仕様
Floor plan間取り図 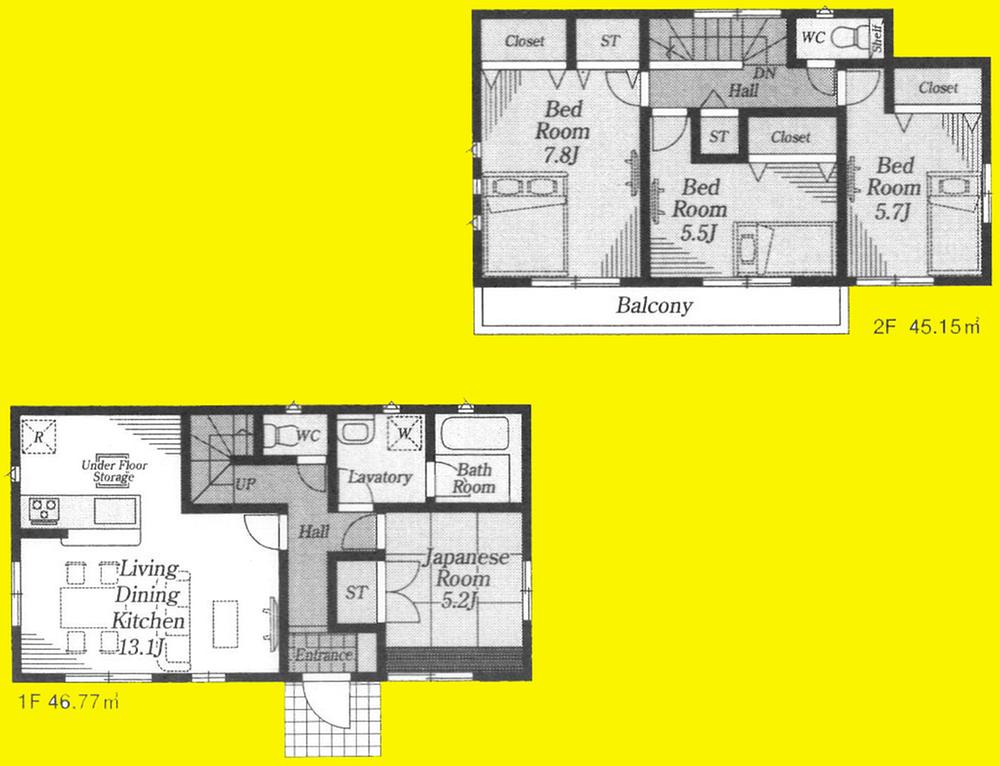 (2), Price 27,800,000 yen, 4LDK, Land area 108.63 sq m , Building area 91.92 sq m
(2)、価格2780万円、4LDK、土地面積108.63m2、建物面積91.92m2
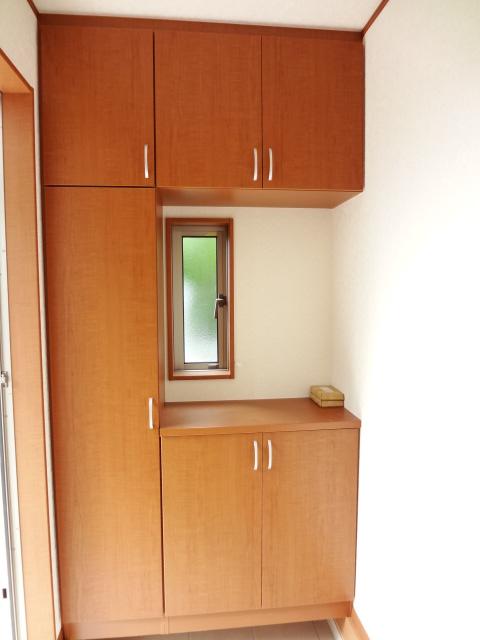 Other Equipment
その他設備
Junior high school中学校 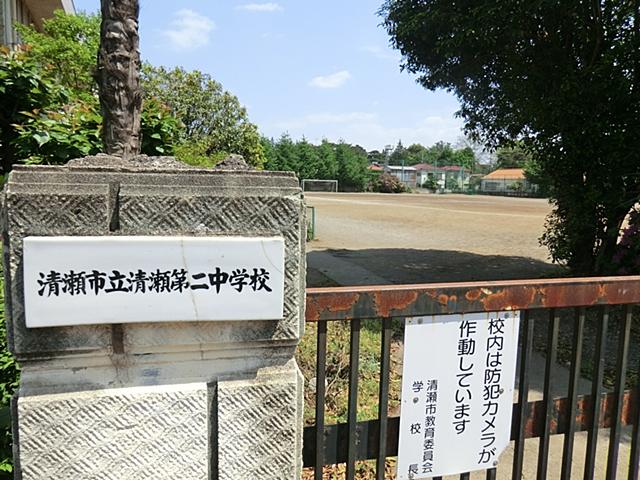 200m until the second junior high school
第2中学校まで200m
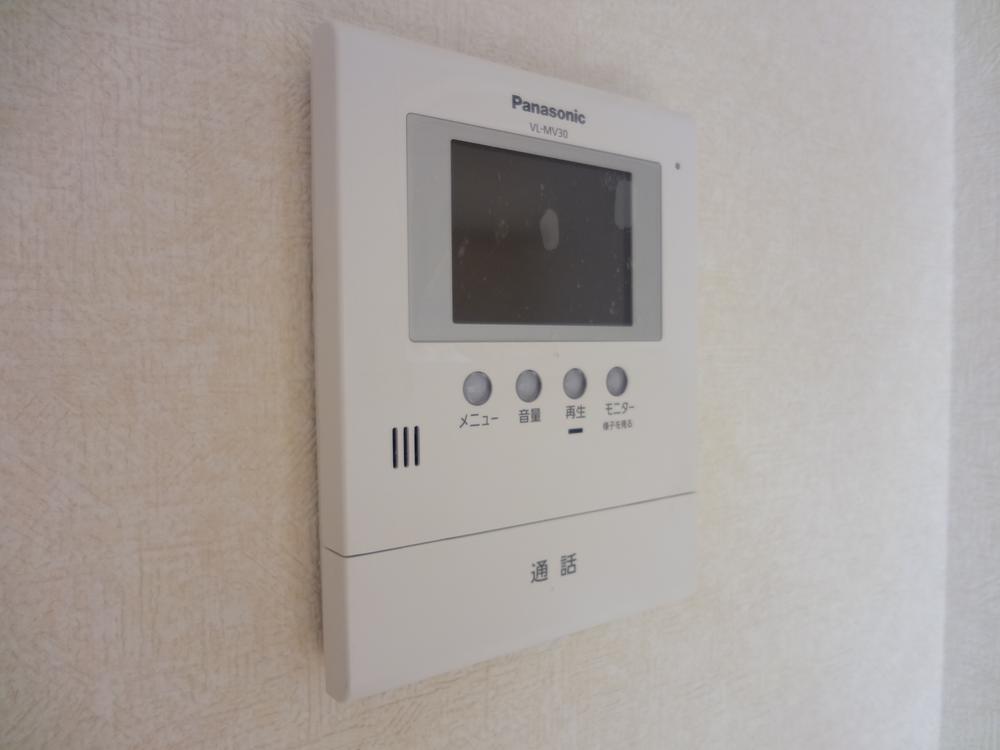 Security equipment
防犯設備
Kindergarten ・ Nursery幼稚園・保育園 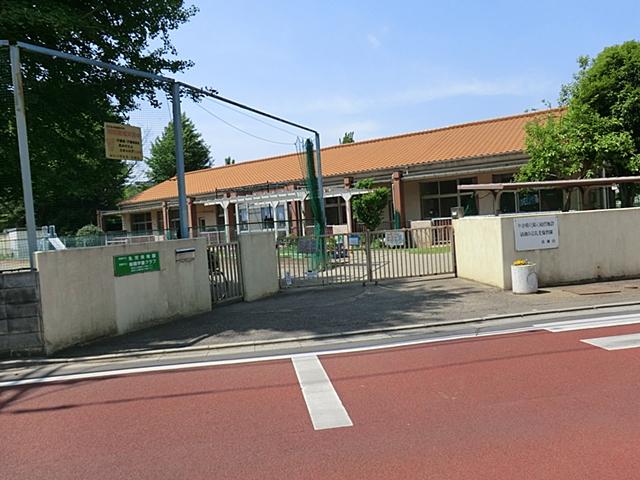 200m up to municipal infant nursery
市立乳児保育園まで200m
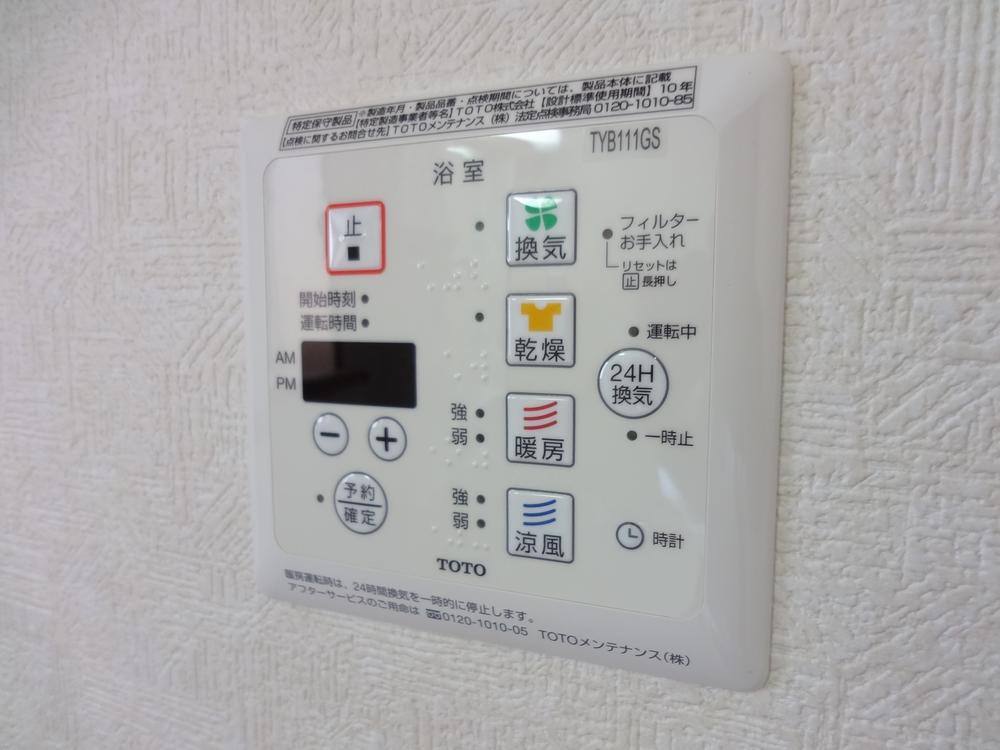 Other Equipment
その他設備
Supermarketスーパー 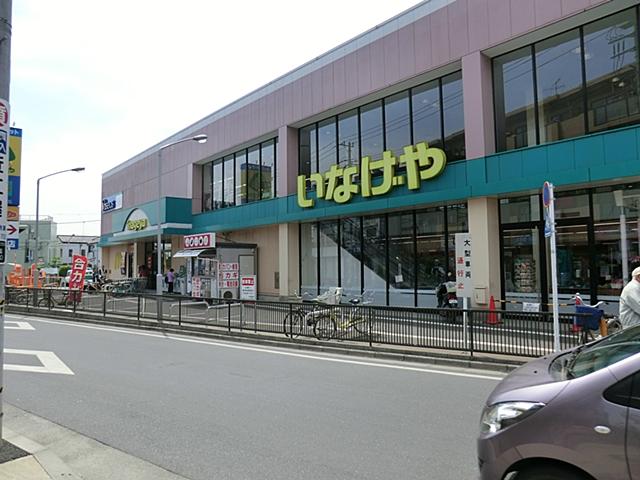 Until Inageya 850m
いなげやまで850m
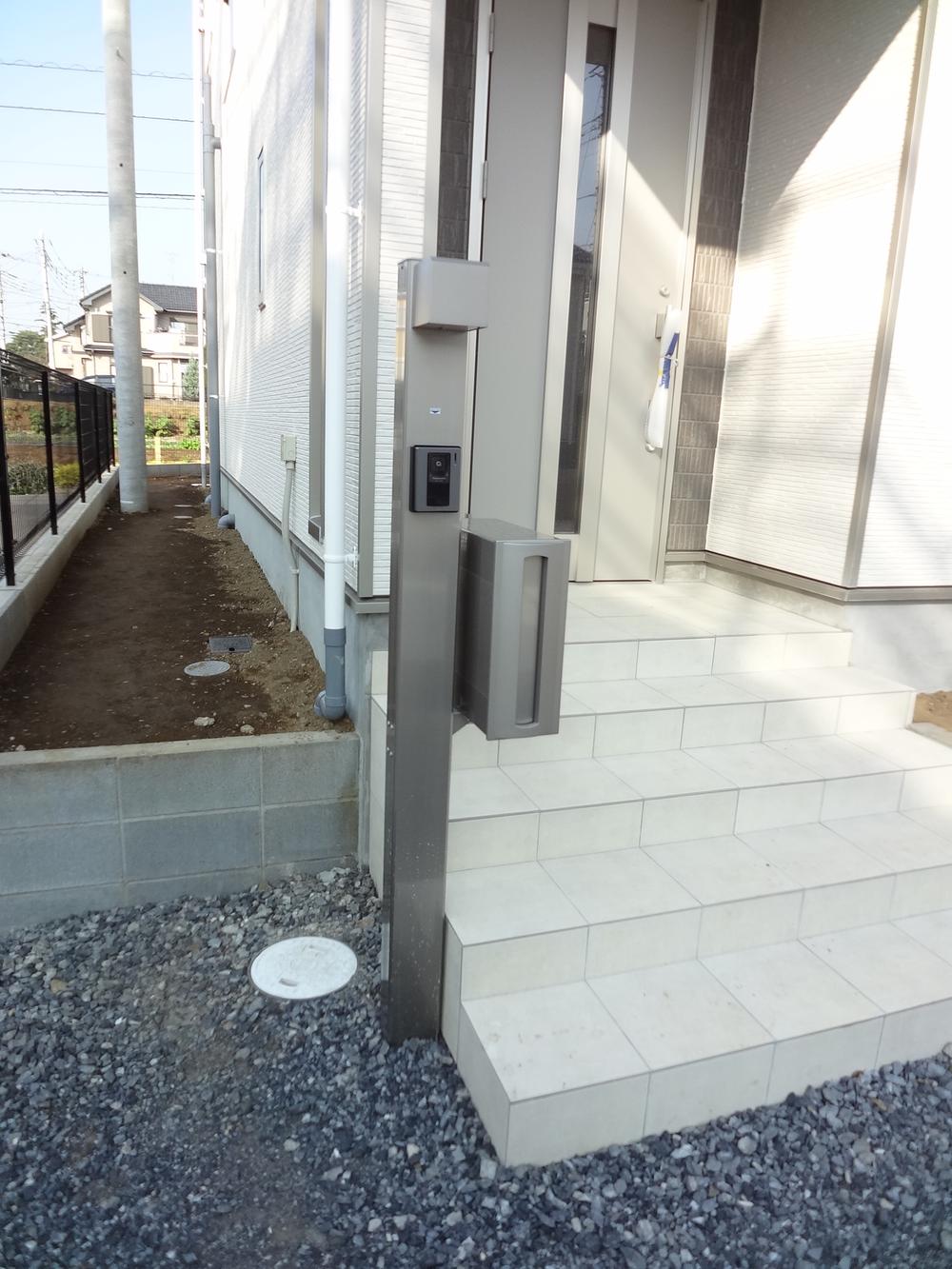 Other Equipment
その他設備
Station駅 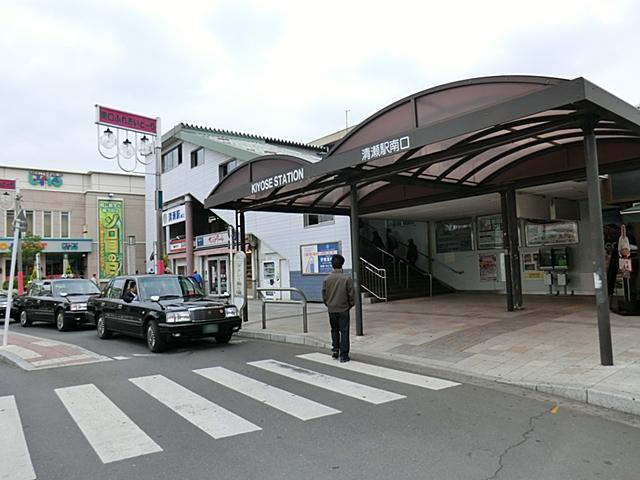 1700m to kiyose station
清瀬駅まで1700m
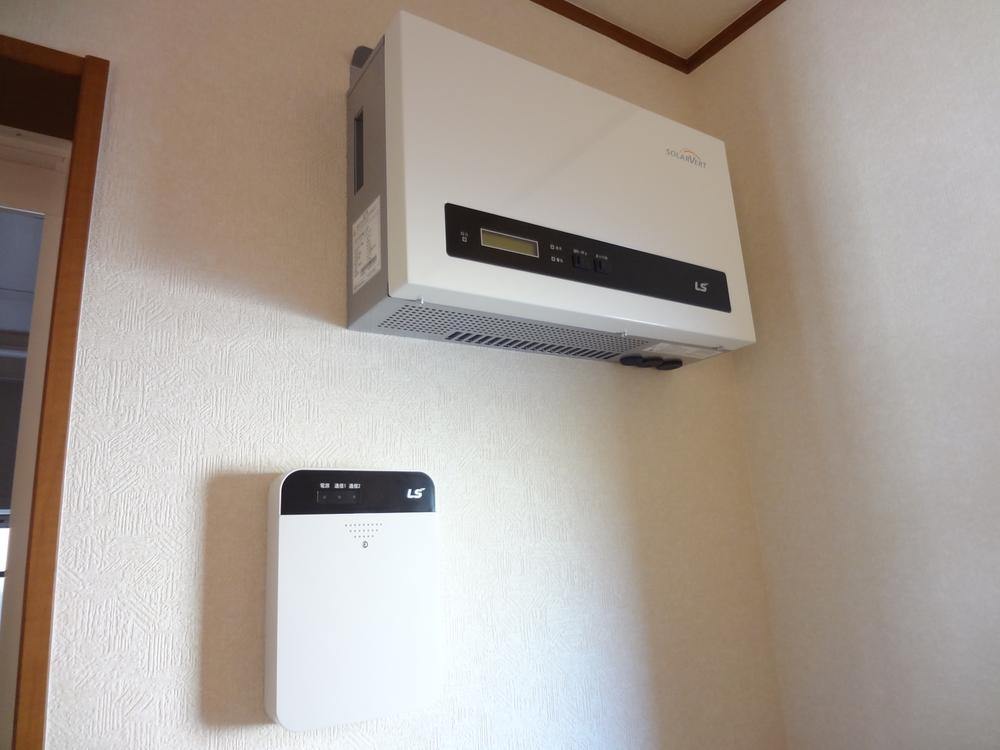 Power generation ・ Hot water equipment
発電・温水設備
Location
|






















