New Homes » Kanto » Tokyo » Kiyose
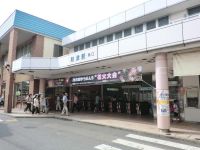 
| | Tokyo Kiyose 東京都清瀬市 |
| Seibu Ikebukuro Line "Akitsu" walk 13 minutes 西武池袋線「秋津」歩13分 |
| Large-scale development site of all 18 compartments, Sales started as a newly built single-family! All sections, Land area over 36 square meters ・ Is 4LDK. Local tours being held! 全18区画の大型開発現場、新築戸建として販売開始!全区画、土地面積36坪以上・4LDKです。現地見学会開催中! |
| ◆ New development sites of all 18 compartments ◆ All sections of land area more than 36 square meters ◆ Counter kitchen overlooking the family ◆全18区画の新規開発現場 ◆全区画土地面積36坪以上◆ご家族を見渡せるカウンターキッチン |
Local guide map 現地案内図 | | Local guide map 現地案内図 | Features pickup 特徴ピックアップ | | 2 along the line more accessible / LDK18 tatami mats or more / Fiscal year Available / It is close to the city / System kitchen / Yang per good / All room storage / A quiet residential area / Japanese-style room / Shaping land / Face-to-face kitchen / Toilet 2 places / Zenshitsuminami direction / Underfloor Storage / Leafy residential area / Ventilation good / All living room flooring / Walk-in closet / All room 6 tatami mats or more / City gas / All rooms are two-sided lighting / Development subdivision in 2沿線以上利用可 /LDK18畳以上 /年度内入居可 /市街地が近い /システムキッチン /陽当り良好 /全居室収納 /閑静な住宅地 /和室 /整形地 /対面式キッチン /トイレ2ヶ所 /全室南向き /床下収納 /緑豊かな住宅地 /通風良好 /全居室フローリング /ウォークインクロゼット /全居室6畳以上 /都市ガス /全室2面採光 /開発分譲地内 | Event information イベント情報 | | Local tours (Please be sure to ask in advance) schedule / Every Saturday, Sunday and public holidays time / 10:30 ~ 17:00(12 / 28 ~ 1 / 5 except) ・ Detailed sales representatives to local information will be happy to support us. For well as the surrounding environment, I'd love to, Questions Please. ・ Also available upon consultation, such as information about the latest interest rate. ・ Customers who contract with Towa House, You prefer, you can use the backup service Relocation. 現地見学会(事前に必ずお問い合わせください)日程/毎週土日祝時間/10:30 ~ 17:00(12/28 ~ 1/5除く)・地元の情報に詳しい営業担当者がご対応させていただきます。周辺環境などについても、是非、ご質問下さい。・最新の金利の情報などもご相談承ります。・藤和ハウスでご契約いただいたお客様は、住み替えバックアップサービスをご利用いただくことが出来ます。 | Property name 物件名 | | Pyuriohiruzu Noshio all 18 buildings Newly built condominiums ピュリオヒルズ野塩 全18棟 新築分譲住宅 | Price 価格 | | 33,800,000 yen ~ 39,800,000 yen 3380万円 ~ 3980万円 | Floor plan 間取り | | 4LDK 4LDK | Units sold 販売戸数 | | 17 units 17戸 | Total units 総戸数 | | 18 units 18戸 | Land area 土地面積 | | 120.09 sq m ~ 135.74 sq m (36.32 tsubo ~ 41.06 tsubo) (measured) 120.09m2 ~ 135.74m2(36.32坪 ~ 41.06坪)(実測) | Building area 建物面積 | | 101.85 sq m ~ 105.99 sq m (30.80 tsubo ~ 32.06 tsubo) (measured) 101.85m2 ~ 105.99m2(30.80坪 ~ 32.06坪)(実測) | Driveway burden-road 私道負担・道路 | | East 6m public road South 3.46m passage Central development new road: 5m public road (planned) 東6m公道 南3.46m通路 中央開発新設道路:5m公道(予定) | Completion date 完成時期(築年月) | | January 2014 will 2014年1月予定 | Address 住所 | | Tokyo Kiyose Noshio 4-88-1 東京都清瀬市野塩4-88-1 | Traffic 交通 | | Seibu Ikebukuro Line "Akitsu" walk 13 minutes
JR Musashino Line "Shin Akitsu" walk 18 minutes 西武池袋線「秋津」歩13分
JR武蔵野線「新秋津」歩18分
| Related links 関連リンク | | [Related Sites of this company] 【この会社の関連サイト】 | Person in charge 担当者より | | [Regarding this property.] Large-scale development site of all 18 compartments, Sales started as a newly built single-family! All sections, Land area over 36 square meters ・ Is 4LDK. Local tours are being held! Not please your visit feel free to! 【この物件について】全18区画の大型開発現場、新築戸建として販売開始!全区画、土地面積36坪以上・4LDKです。現地見学会開催中です!お気軽にご来場下さいませ! | Contact お問い合せ先 | | TEL: 0800-808-9167 [Toll free] mobile phone ・ Also available from PHS
Caller ID is not notified
Please contact the "saw SUUMO (Sumo)"
If it does not lead, If the real estate company TEL:0800-808-9167【通話料無料】携帯電話・PHSからもご利用いただけます
発信者番号は通知されません
「SUUMO(スーモ)を見た」と問い合わせください
つながらない方、不動産会社の方は
| Sale schedule 販売スケジュール | | Every Sat. ・ Day ・ public holiday, Local tours are being held! (12 / 28 ~ 1 / 5 except) 毎週土・日・祝日、現地見学会開催中です!(12/28 ~ 1/5除く) | Most price range 最多価格帯 | | 36 million yen ・ 38 million yen (each 4 units) 3600万円台・3800万円台(各4戸) | Building coverage, floor area ratio 建ぺい率・容積率 | | Kenpei rate: 50%, Volume ratio: 100% 建ペい率:50%、容積率:100% | Time residents 入居時期 | | Consultation 相談 | Land of the right form 土地の権利形態 | | Ownership 所有権 | Structure and method of construction 構造・工法 | | Wooden 2-story 木造2階建 | Use district 用途地域 | | One low-rise 1種低層 | Land category 地目 | | Residential land 宅地 | Other limitations その他制限事項 | | Park in the development field ・ Cleaning facilities are Yuzuruchi scheduled to Kiyose. 開発現場内の公園・清掃施設は清瀬市に譲地予定です。 | Overview and notices その他概要・特記事項 | | Building confirmation number: No. 13UDI3T Ken 98/01478 建築確認番号:第13UDI3T建01478号 | Company profile 会社概要 | | <Marketing alliance (agency)> Minister of Land, Infrastructure and Transport (6) No. 004224 (Corporation) All Japan Real Estate Association (Corporation) metropolitan area real estate Fair Trade Council member (Ltd.) Towa House Internet Contact Center Yubinbango188-0012 Tokyo Nishitokyo Minamicho 5-5-132F <販売提携(代理)>国土交通大臣(6)第004224号(公社)全日本不動産協会会員 (公社)首都圏不動産公正取引協議会加盟(株)藤和ハウスインターネットお問合せセンター〒188-0012 東京都西東京市南町5-5-132F |
Station駅 ![station. [Seibu Ikebukuro Line "Akitsu" station] Besides this, You can also use JR Musashino Line "Shin Akitsu" station!](/images/tokyo/kiyose/9ff9e80081.jpg) [Seibu Ikebukuro Line "Akitsu" station] Besides this, You can also use JR Musashino Line "Shin Akitsu" station!
【西武池袋線「秋津」駅】この他、JR武蔵野線「新秋津」駅も利用できます!
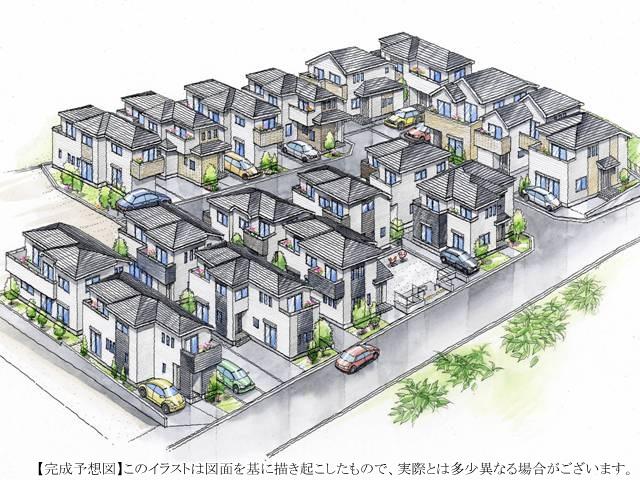 Cityscape Rendering
街並み完成予想図
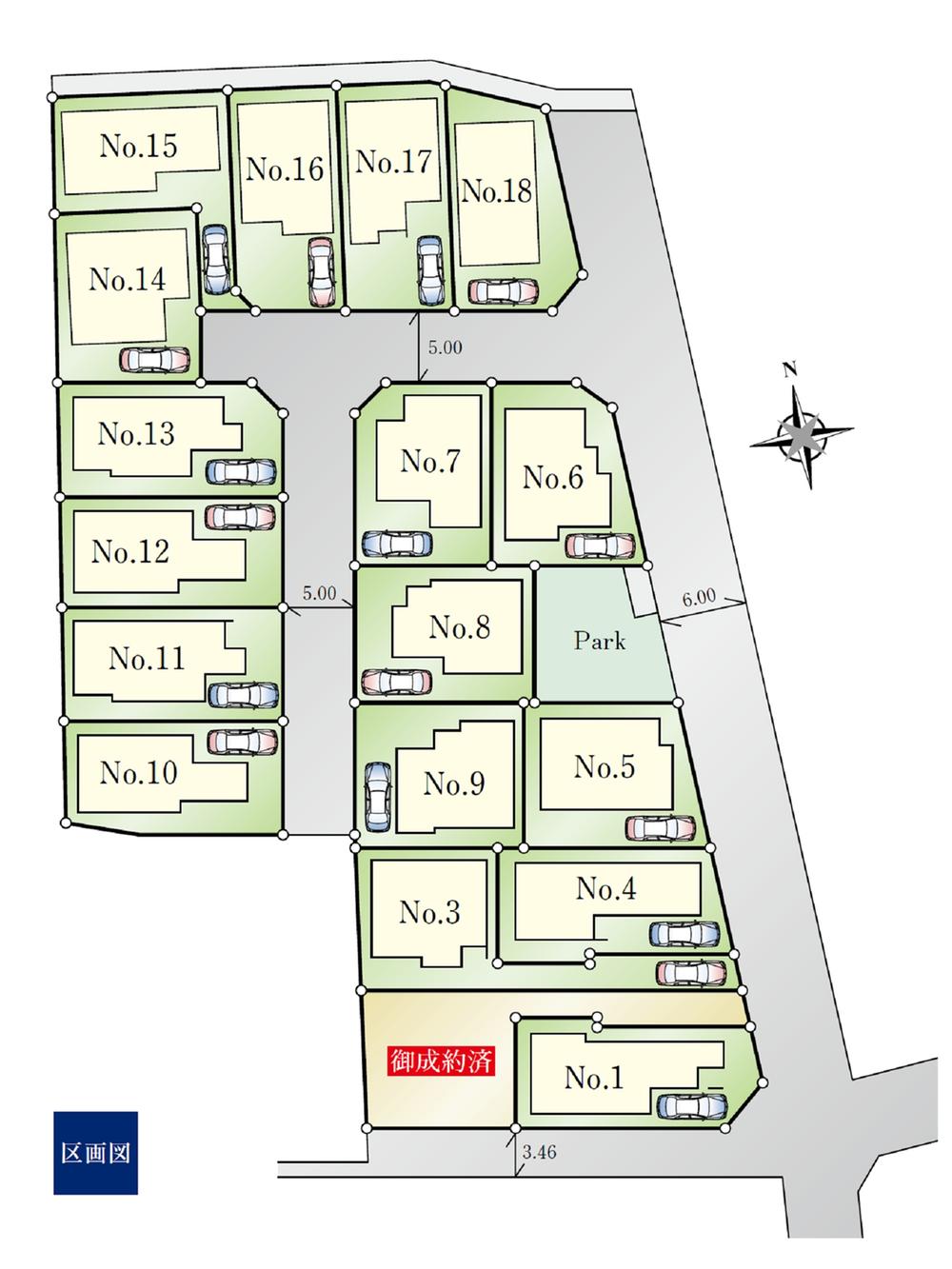 The entire compartment Figure
全体区画図
Local appearance photo現地外観写真 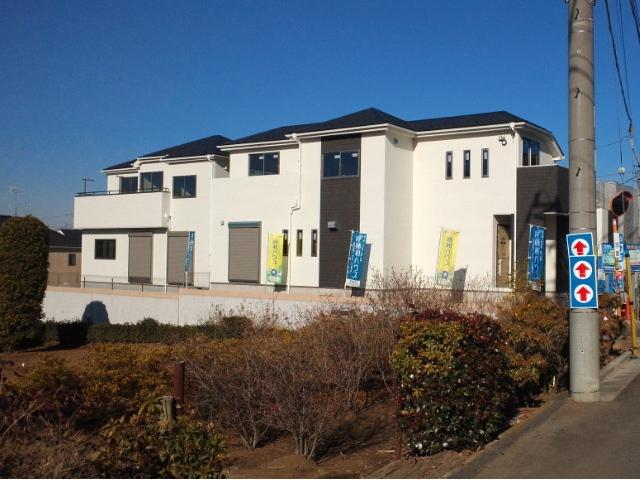 Right side 1 Building (December 2013 shooting)
右側が1号棟(2013年12月撮影)
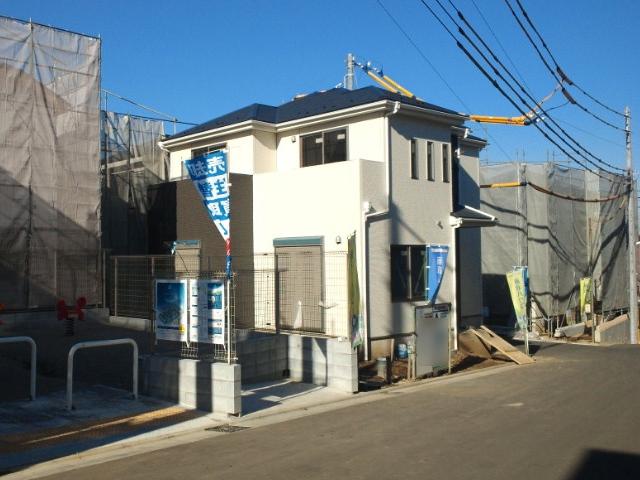 6 Building (December 2013 shooting)
6号棟(2013年12月撮影)
Otherその他 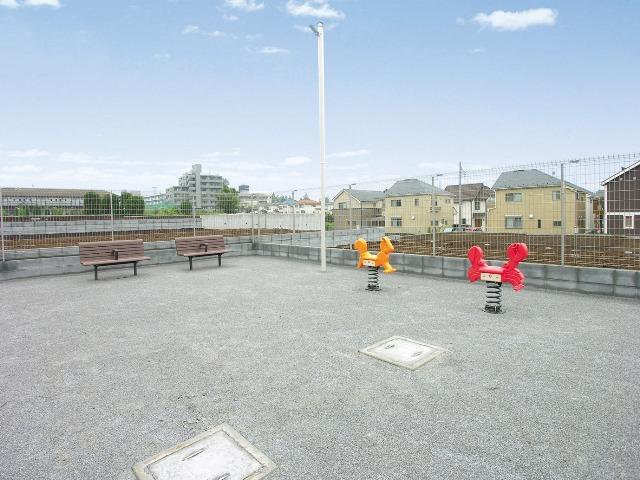 Subdivision within the park
分譲地内公園
Local appearance photo現地外観写真 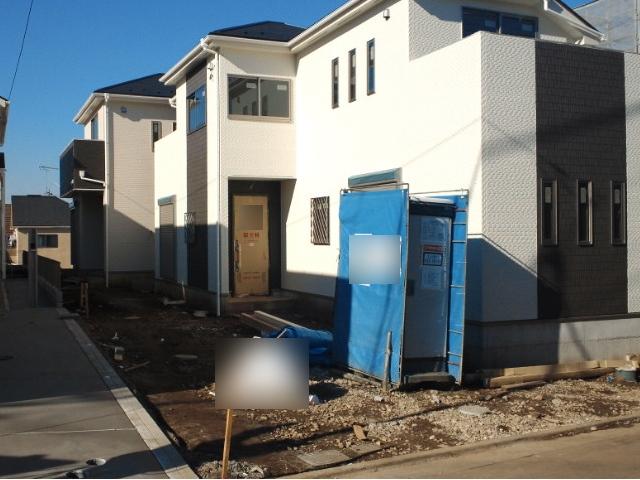 4 Building (December 2013 shooting)
4号棟(2013年12月撮影)
Local photos, including front road前面道路含む現地写真 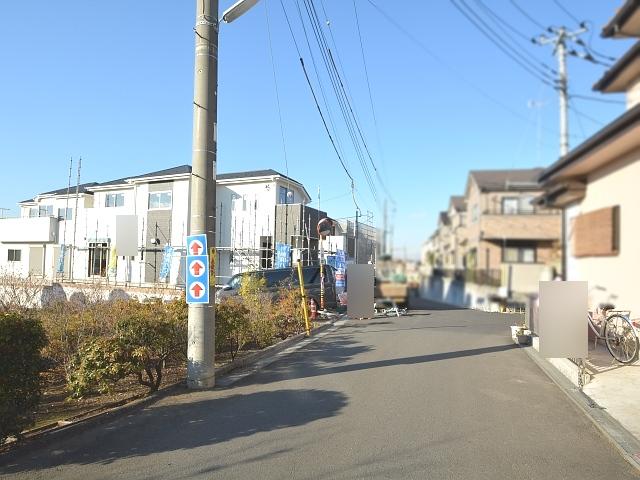 Contact road (December 2013 shooting)
接道(2013年12月撮影)
Floor plan間取り図 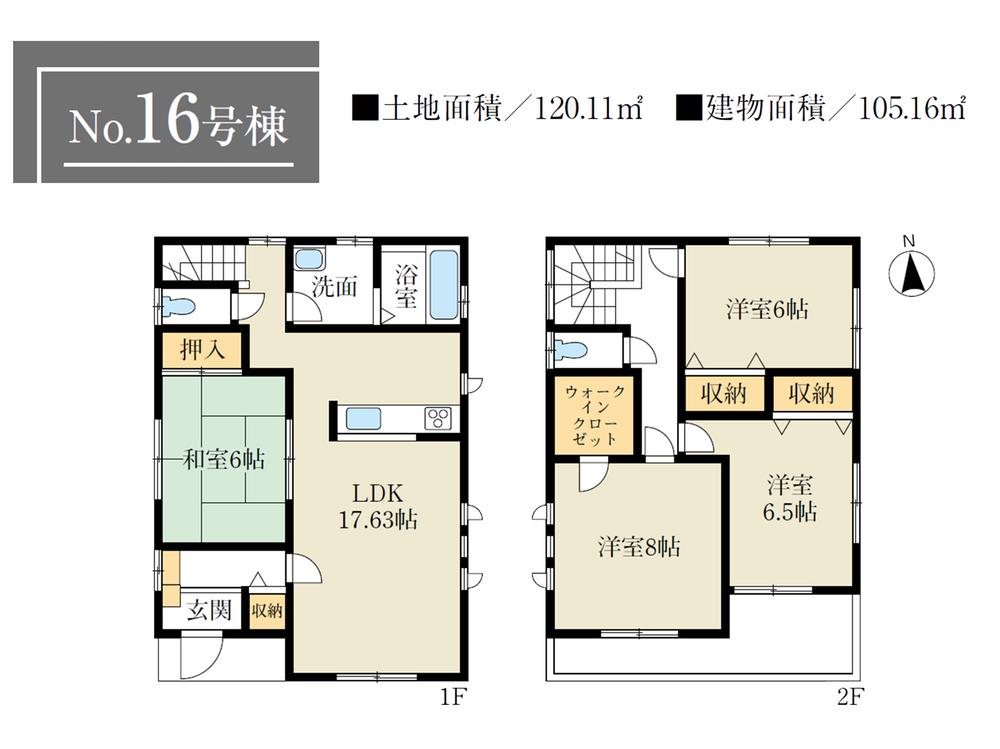 (16), Price 38,800,000 yen, 4LDK, Land area 120.11 sq m , Building area 105.16 sq m
(16)、価格3880万円、4LDK、土地面積120.11m2、建物面積105.16m2
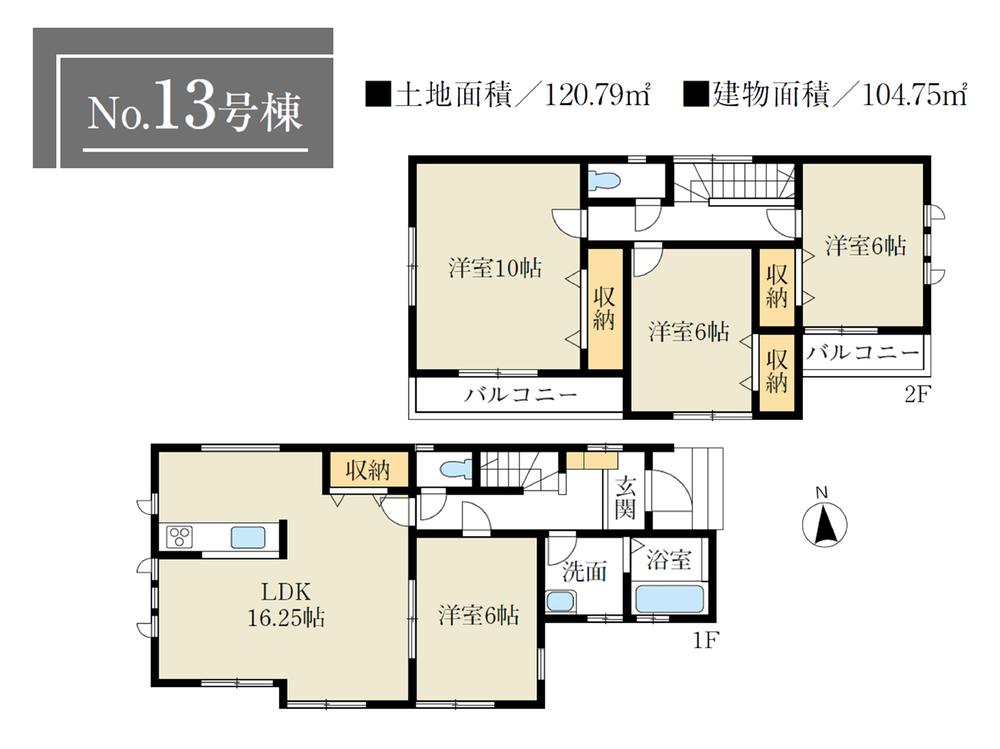 (13), Price 36,800,000 yen, 4LDK, Land area 120.79 sq m , Building area 104.75 sq m
(13)、価格3680万円、4LDK、土地面積120.79m2、建物面積104.75m2
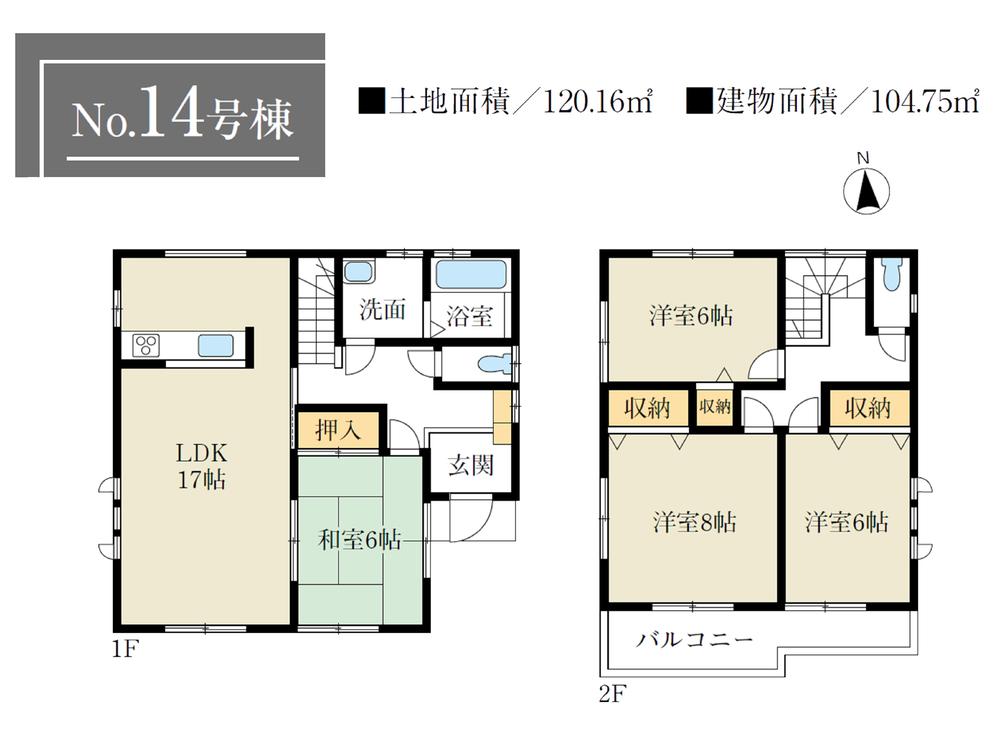 (14), Price 36,800,000 yen, 4LDK, Land area 120.16 sq m , Building area 104.75 sq m
(14)、価格3680万円、4LDK、土地面積120.16m2、建物面積104.75m2
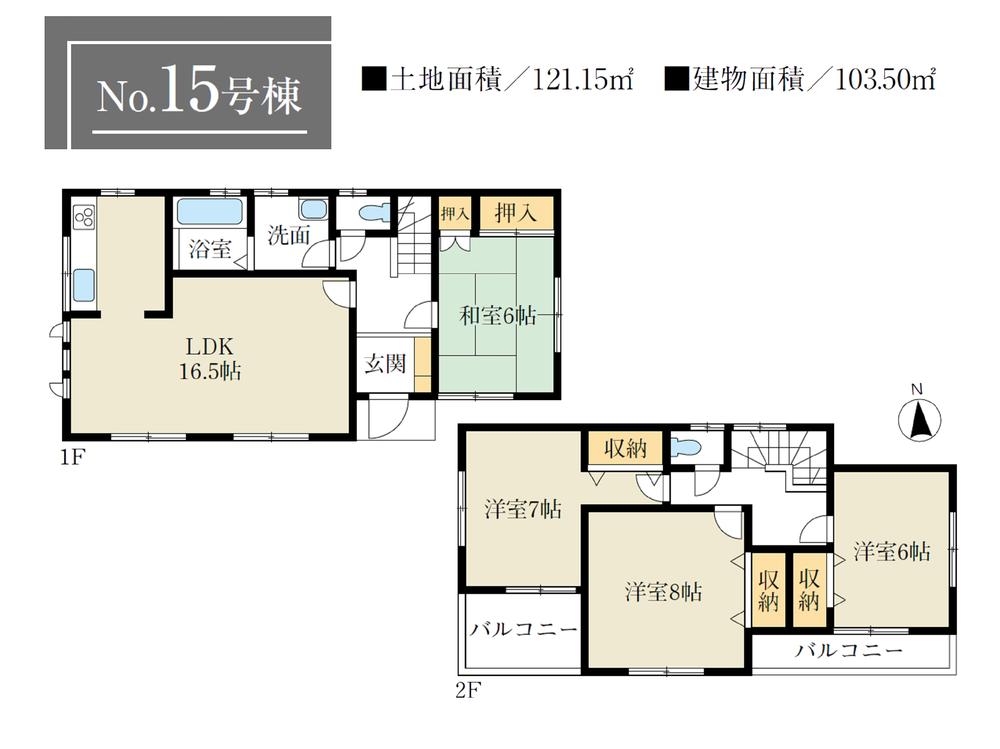 (15), Price 33,800,000 yen, 4LDK, Land area 121.15 sq m , Building area 103.5 sq m
(15)、価格3380万円、4LDK、土地面積121.15m2、建物面積103.5m2
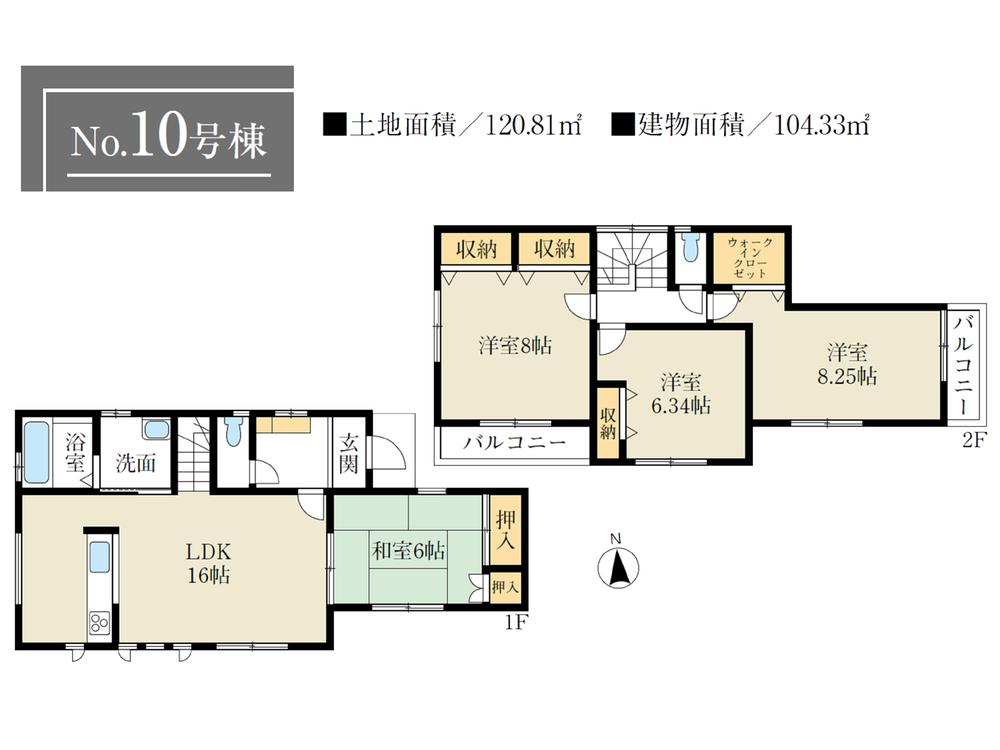 (10), Price 36,800,000 yen, 4LDK, Land area 120.81 sq m , Building area 104.33 sq m
(10)、価格3680万円、4LDK、土地面積120.81m2、建物面積104.33m2
Supermarketスーパー 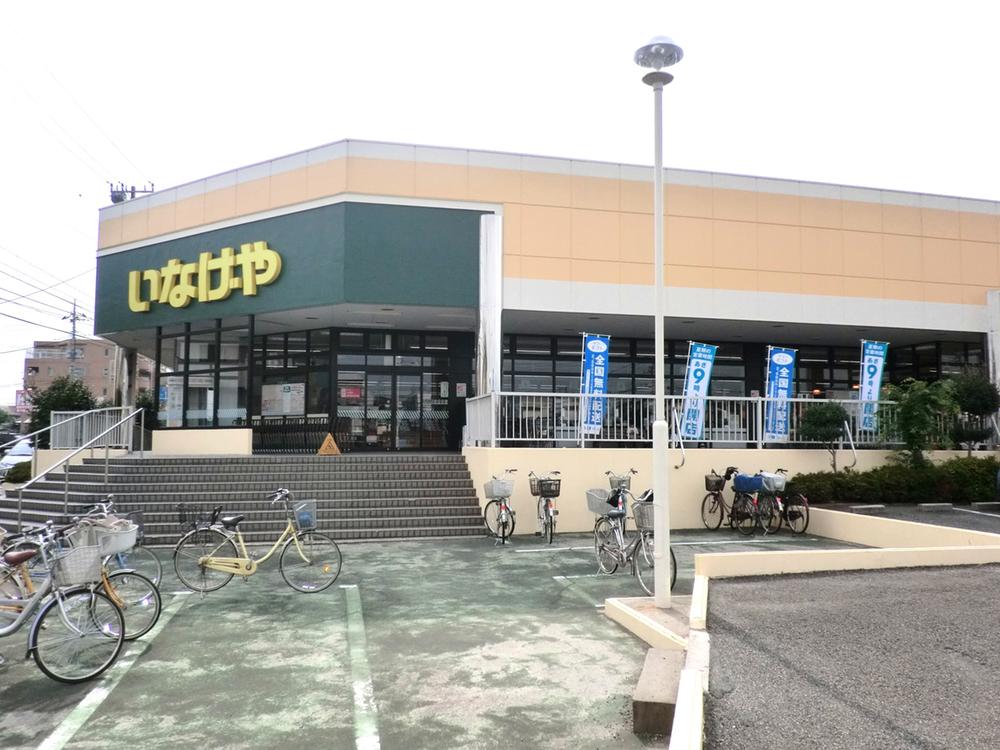 Inageya Co., Ltd. 800m to Higashimurayama Akitsu shop
いなげや 東村山秋津店まで800m
Station駅 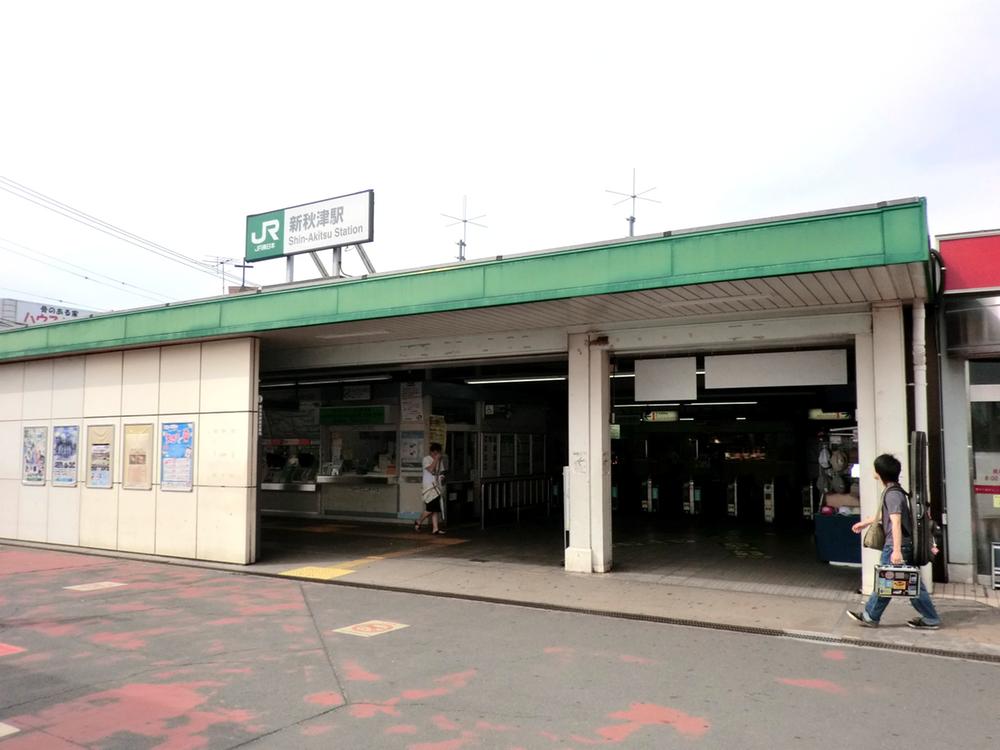 1440m until the JR Musashino Line "Shin Akitsu" station
JR武蔵野線「新秋津」駅まで1440m
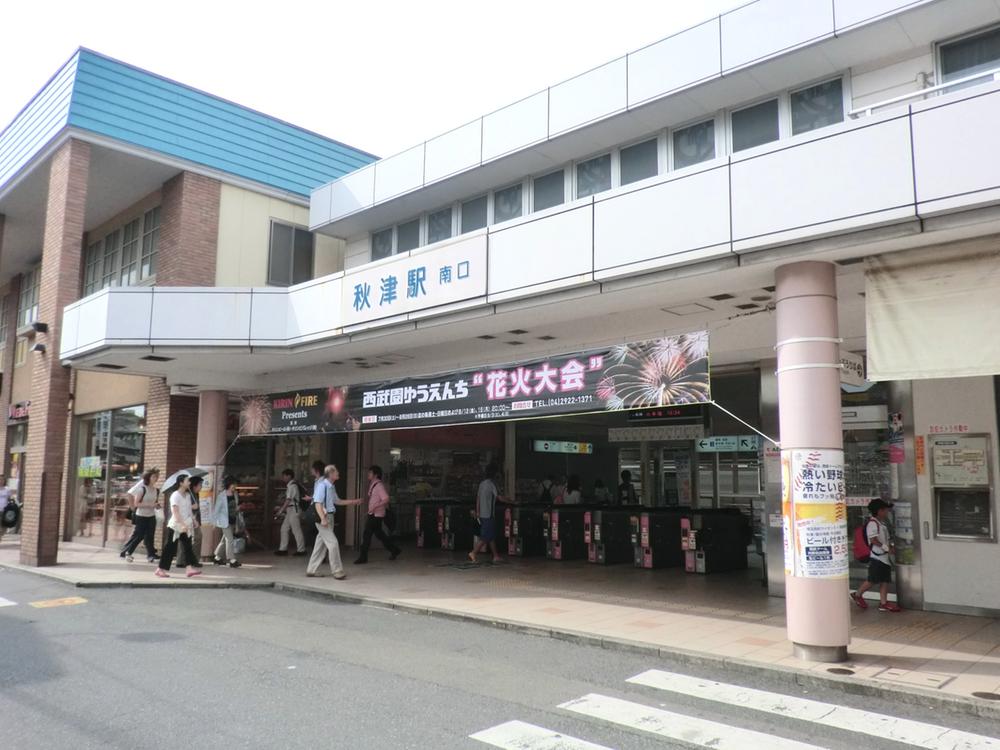 Seibu Ikebukuro Line "Akitsu" 1120m to the station
西武池袋線「秋津」駅まで1120m
Local appearance photo現地外観写真 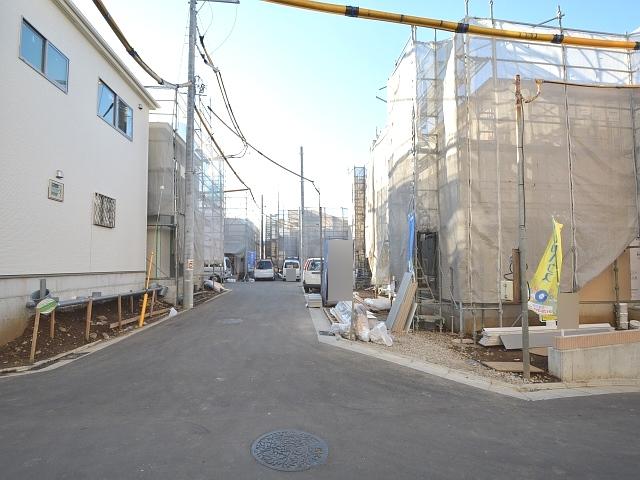 Field landscape (December 2013 shooting)
現場風景(2013年12月撮影)
Floor plan間取り図 ![Floor plan. [Seibu Ikebukuro Line "Akitsu" station] Besides this, You can also use JR Musashino Line "Shin Akitsu" station!](/images/tokyo/kiyose/9ff9e80114.jpg) [Seibu Ikebukuro Line "Akitsu" station] Besides this, You can also use JR Musashino Line "Shin Akitsu" station!
【西武池袋線「秋津」駅】この他、JR武蔵野線「新秋津」駅も利用できます!
![Floor plan. [Seibu Ikebukuro Line "Akitsu" station] Besides this, You can also use JR Musashino Line "Shin Akitsu" station!](/images/tokyo/kiyose/9ff9e80100.jpg) [Seibu Ikebukuro Line "Akitsu" station] Besides this, You can also use JR Musashino Line "Shin Akitsu" station!
【西武池袋線「秋津」駅】この他、JR武蔵野線「新秋津」駅も利用できます!
![Floor plan. [Seibu Ikebukuro Line "Akitsu" station] Besides this, You can also use JR Musashino Line "Shin Akitsu" station!](/images/tokyo/kiyose/9ff9e80105.jpg) [Seibu Ikebukuro Line "Akitsu" station] Besides this, You can also use JR Musashino Line "Shin Akitsu" station!
【西武池袋線「秋津」駅】この他、JR武蔵野線「新秋津」駅も利用できます!
![Floor plan. [Seibu Ikebukuro Line "Akitsu" station] Besides this, You can also use JR Musashino Line "Shin Akitsu" station!](/images/tokyo/kiyose/9ff9e80103.jpg) [Seibu Ikebukuro Line "Akitsu" station] Besides this, You can also use JR Musashino Line "Shin Akitsu" station!
【西武池袋線「秋津」駅】この他、JR武蔵野線「新秋津」駅も利用できます!
![Floor plan. [Seibu Ikebukuro Line "Akitsu" station] Besides this, You can also use JR Musashino Line "Shin Akitsu" station!](/images/tokyo/kiyose/9ff9e80106.jpg) [Seibu Ikebukuro Line "Akitsu" station] Besides this, You can also use JR Musashino Line "Shin Akitsu" station!
【西武池袋線「秋津」駅】この他、JR武蔵野線「新秋津」駅も利用できます!
![Floor plan. [Seibu Ikebukuro Line "Akitsu" station] Besides this, You can also use JR Musashino Line "Shin Akitsu" station!](/images/tokyo/kiyose/9ff9e80109.jpg) [Seibu Ikebukuro Line "Akitsu" station] Besides this, You can also use JR Musashino Line "Shin Akitsu" station!
【西武池袋線「秋津」駅】この他、JR武蔵野線「新秋津」駅も利用できます!
Primary school小学校 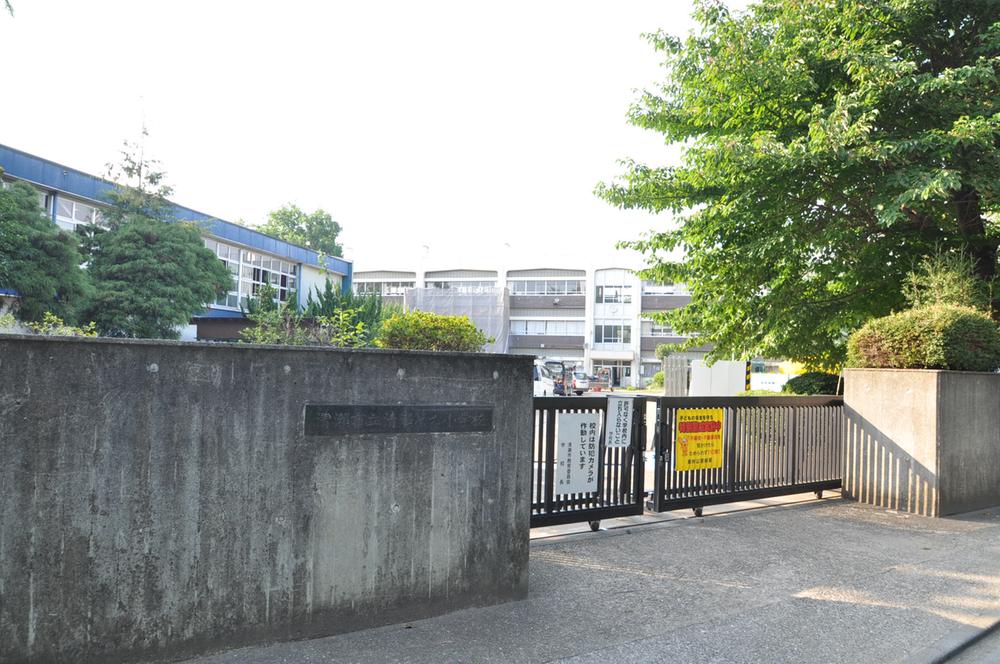 Kiyose Municipal sixth to elementary school 750m
清瀬市立第六小学校まで750m
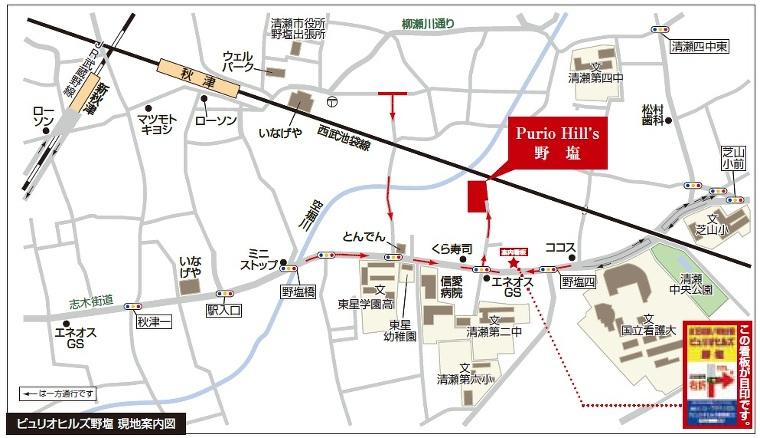 Local guide map
現地案内図
 Local guide map
現地案内図
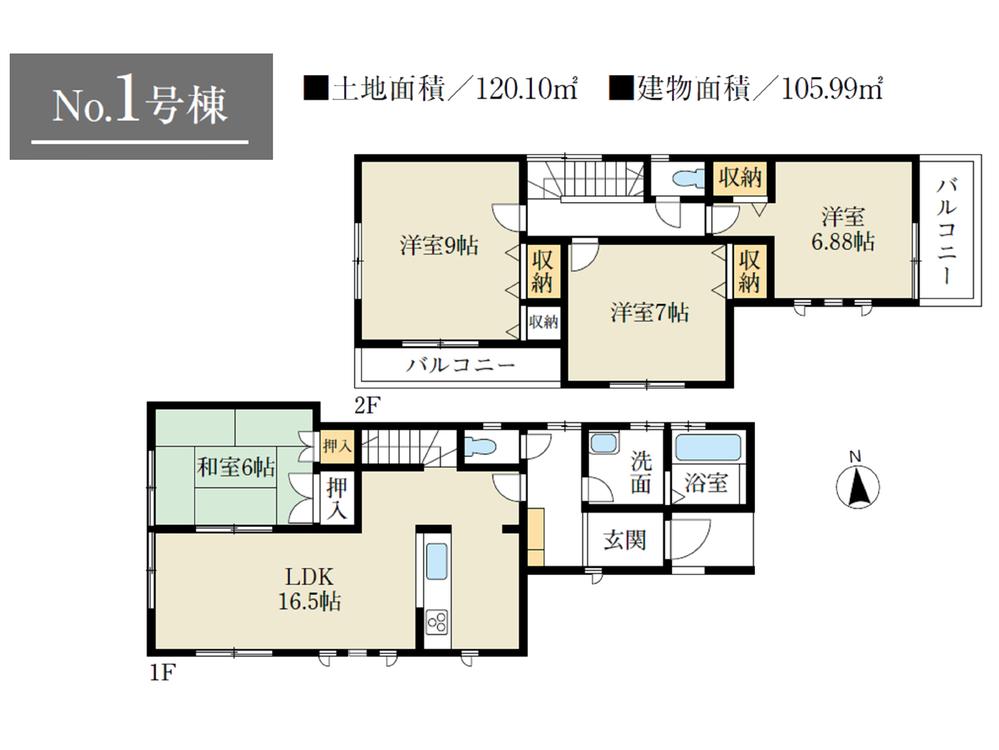 Floor plan
間取り図
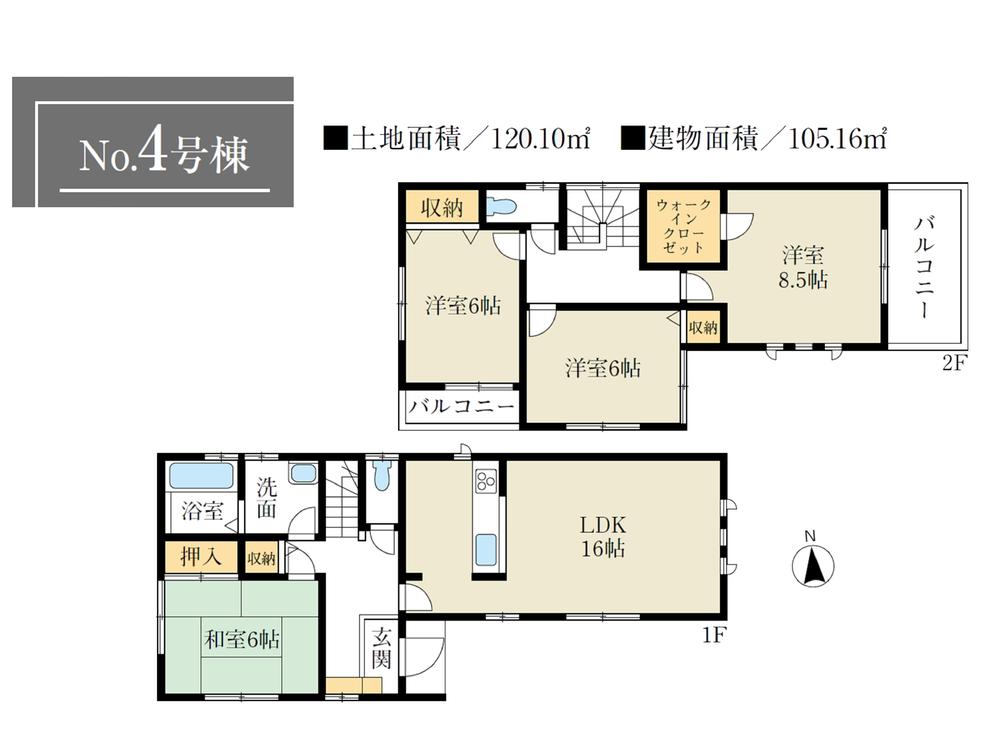 Floor plan
間取り図
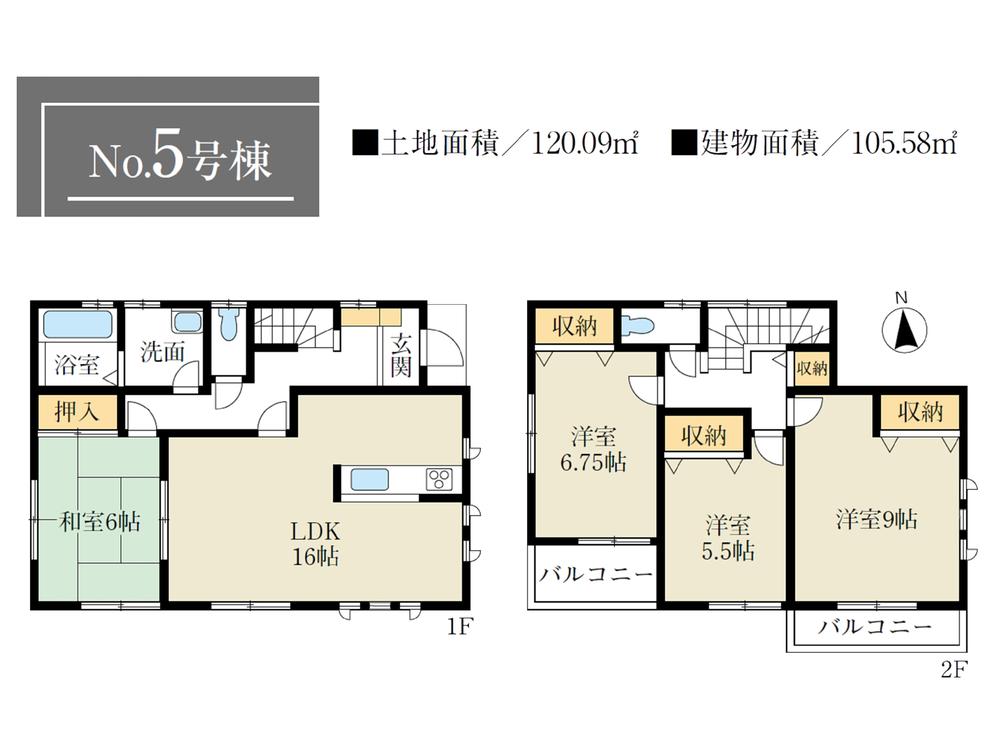 Floor plan
間取り図
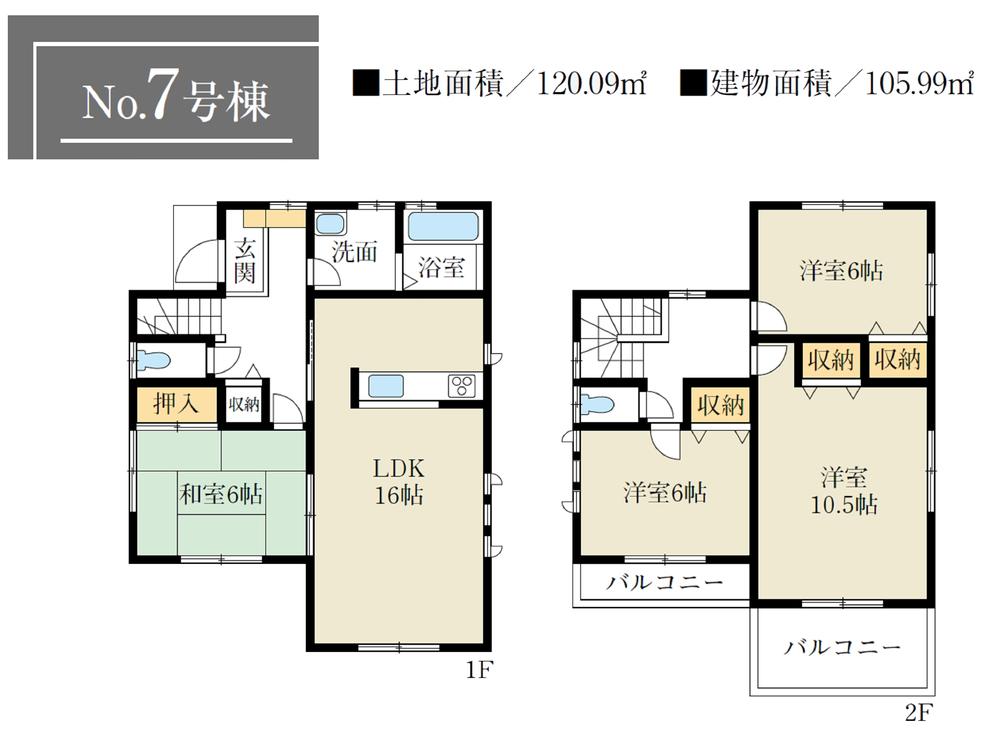 Floor plan
間取り図
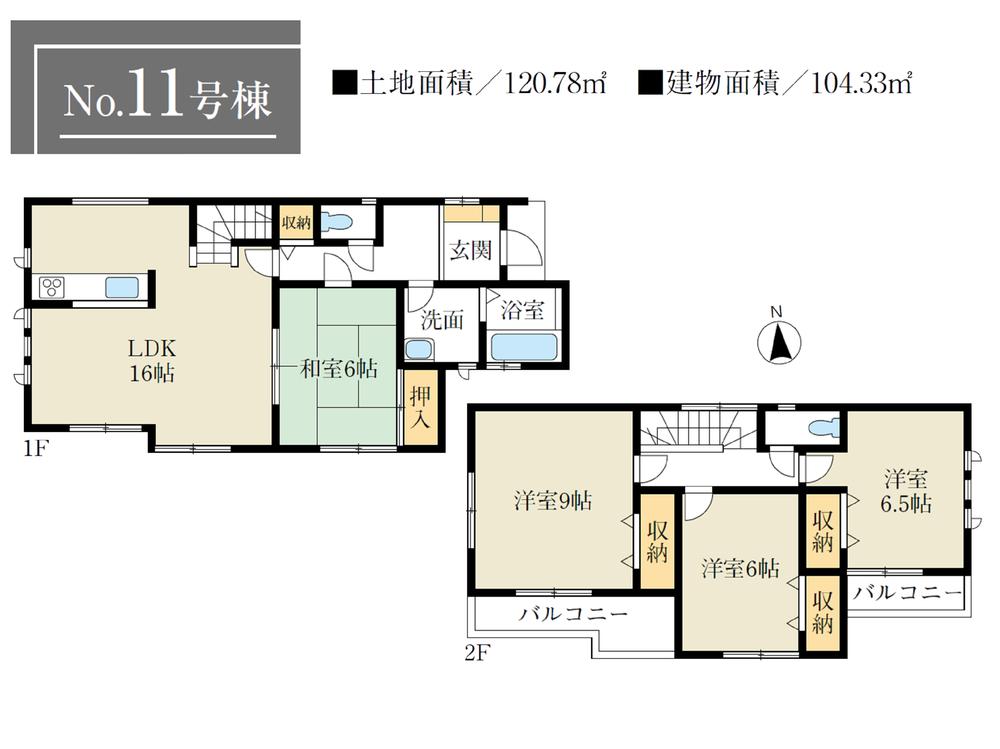 Floor plan
間取り図
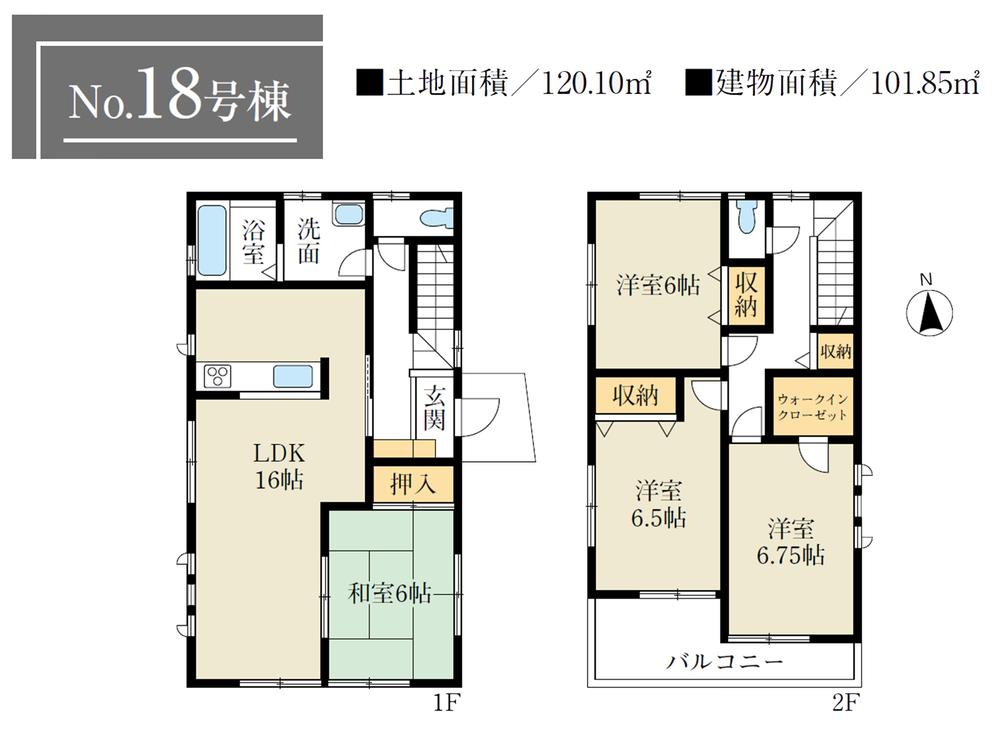 Floor plan
間取り図
Junior high school中学校 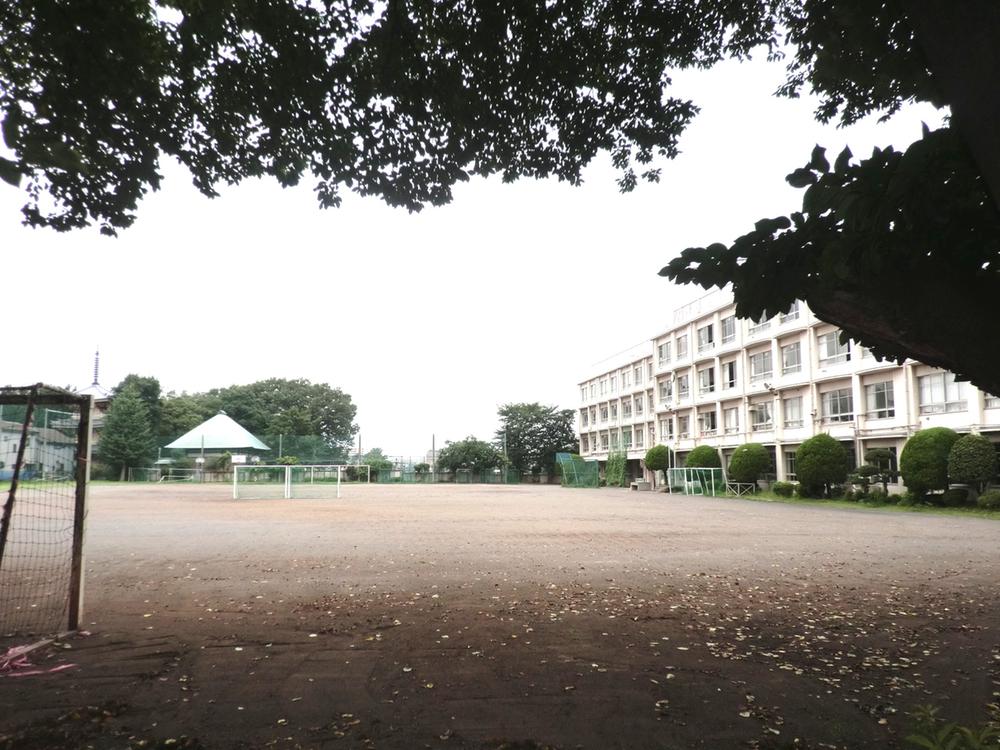 Kiyose 500m to stand fourth junior high school
清瀬市立第四中学校まで500m
Supermarketスーパー 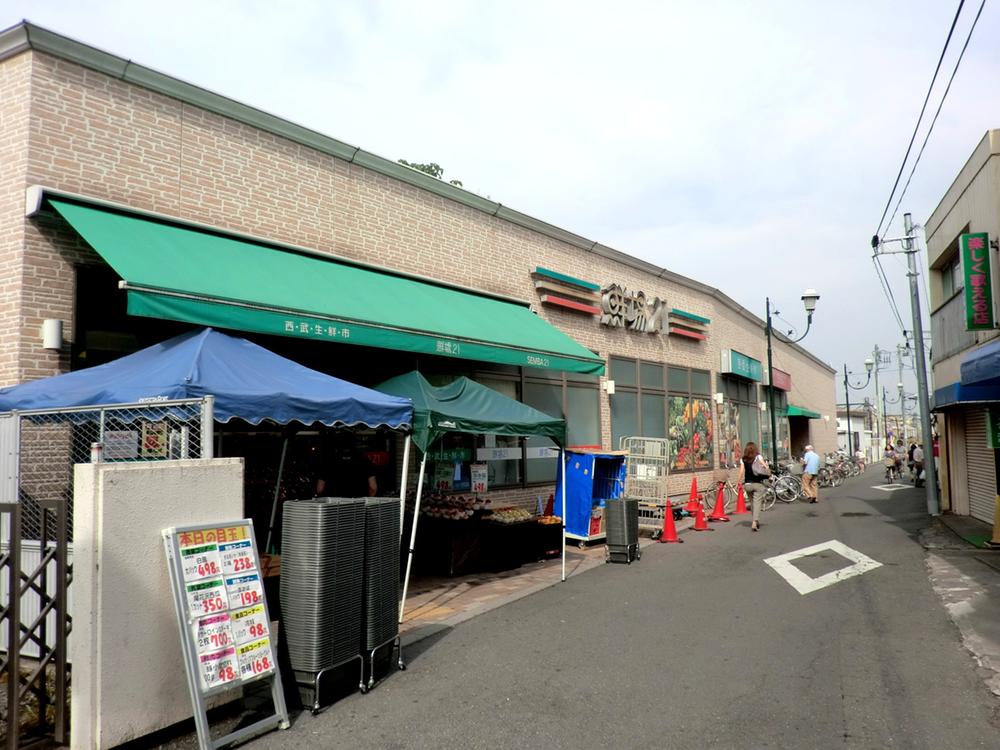 WASH 21 Akitsu to the store 850m
鮮場21 秋津店まで850m
Other Environmental Photoその他環境写真 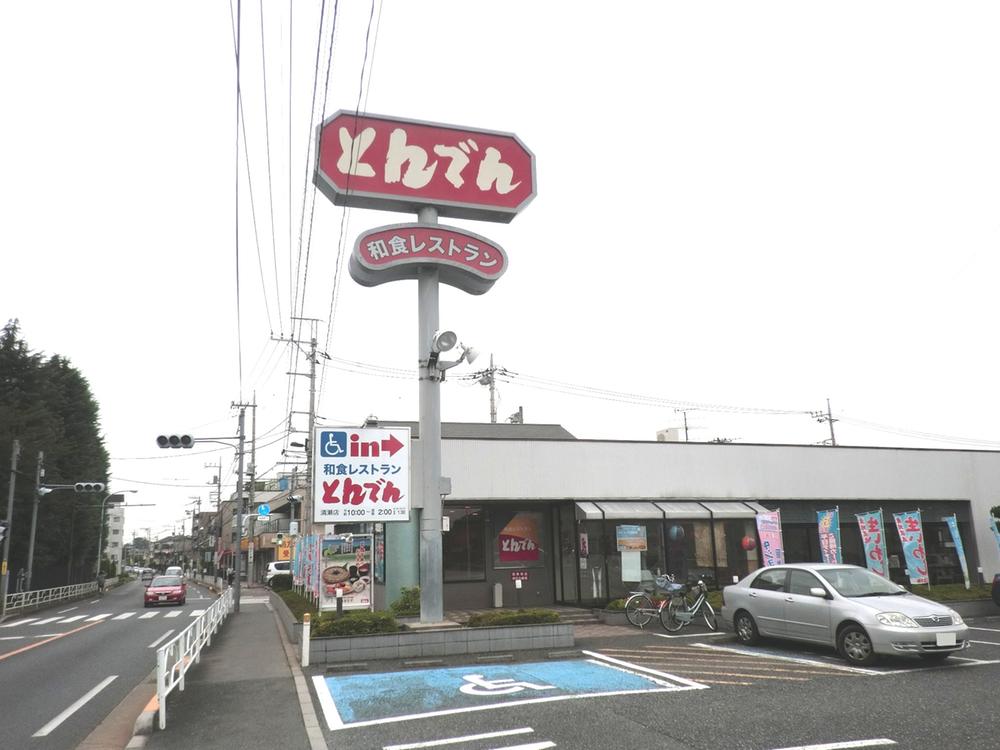 300m until colonization Kiyose shop
とんでん清瀬店まで300m
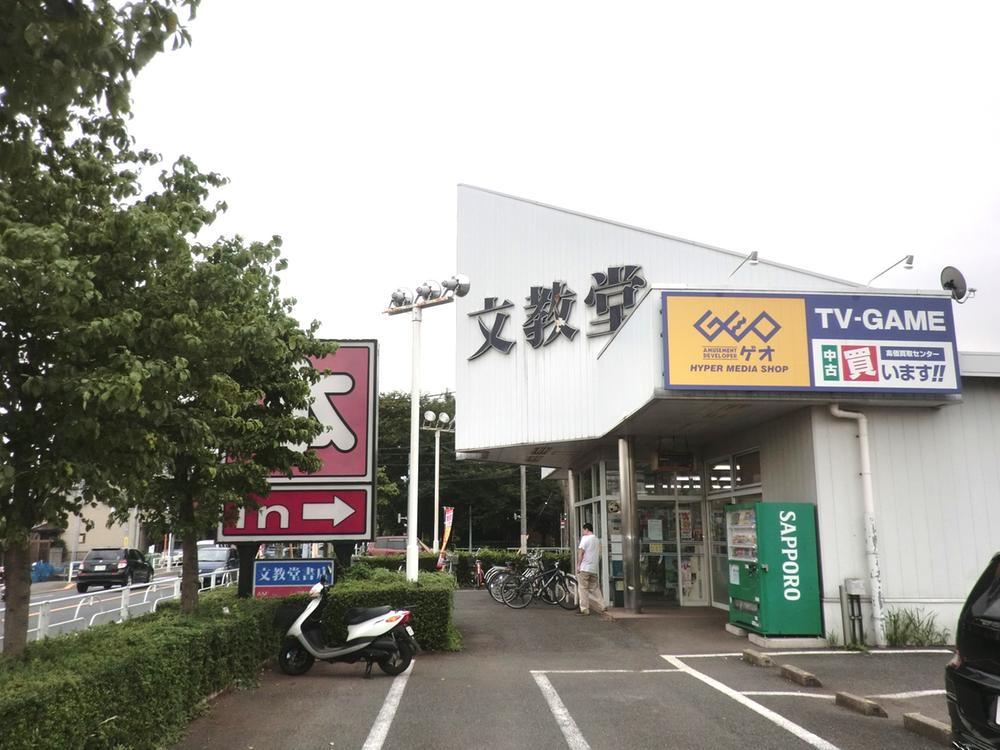 Bunkyodo ・ 400m to GEO
文教堂・GEOまで400m
Location
| 

![station. [Seibu Ikebukuro Line "Akitsu" station] Besides this, You can also use JR Musashino Line "Shin Akitsu" station!](/images/tokyo/kiyose/9ff9e80081.jpg)
















![Floor plan. [Seibu Ikebukuro Line "Akitsu" station] Besides this, You can also use JR Musashino Line "Shin Akitsu" station!](/images/tokyo/kiyose/9ff9e80114.jpg)
![Floor plan. [Seibu Ikebukuro Line "Akitsu" station] Besides this, You can also use JR Musashino Line "Shin Akitsu" station!](/images/tokyo/kiyose/9ff9e80100.jpg)
![Floor plan. [Seibu Ikebukuro Line "Akitsu" station] Besides this, You can also use JR Musashino Line "Shin Akitsu" station!](/images/tokyo/kiyose/9ff9e80105.jpg)
![Floor plan. [Seibu Ikebukuro Line "Akitsu" station] Besides this, You can also use JR Musashino Line "Shin Akitsu" station!](/images/tokyo/kiyose/9ff9e80103.jpg)
![Floor plan. [Seibu Ikebukuro Line "Akitsu" station] Besides this, You can also use JR Musashino Line "Shin Akitsu" station!](/images/tokyo/kiyose/9ff9e80106.jpg)
![Floor plan. [Seibu Ikebukuro Line "Akitsu" station] Besides this, You can also use JR Musashino Line "Shin Akitsu" station!](/images/tokyo/kiyose/9ff9e80109.jpg)












