New Homes » Kanto » Tokyo » Kiyose
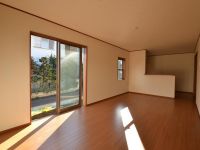 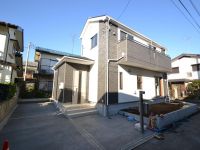
| | Tokyo Kiyose 東京都清瀬市 |
| Seibu Ikebukuro Line "Akitsu" walk 16 minutes 西武池袋線「秋津」歩16分 |
| Southeast in the site area 40 square meters more than a corner lot. Eco-housing of the solar panels as standard equipment. Flat 35S corresponding. For more information, please contact. 敷地面積40坪超で東南角地。太陽光パネル標準装備のエコ住宅。フラット35S対応。詳しくはお問い合わせください。 |
| Corresponding to the flat-35S, Pre-ground survey, Parking two Allowed, 2 along the line more accessible, Facing south, Immediate Available, Bathroom Dryer, Yang per good, All room storage, LDK15 tatami mats or more, Around traffic fewer, Corner lotese-style room, Washbasin with shower, Face-to-face kitchen, Toilet 2 places, Bathroom 1 tsubo or more, 2-story, South balcony, Double-glazing, Warm water washing toilet seat, Nantei, Underfloor Storage, The window in the bathroom, TV monitor interphone, Ventilation good, Water filter, City gas, All rooms are two-sided lighting フラット35Sに対応、地盤調査済、駐車2台可、2沿線以上利用可、南向き、即入居可、浴室乾燥機、陽当り良好、全居室収納、LDK15畳以上、周辺交通量少なめ、角地、和室、シャワー付洗面台、対面式キッチン、トイレ2ヶ所、浴室1坪以上、2階建、南面バルコニー、複層ガラス、温水洗浄便座、南庭、床下収納、浴室に窓、TVモニタ付インターホン、通風良好、浄水器、都市ガス、全室2面採光 |
Features pickup 特徴ピックアップ | | Corresponding to the flat-35S / Pre-ground survey / Parking two Allowed / Immediate Available / 2 along the line more accessible / Facing south / Bathroom Dryer / Yang per good / All room storage / LDK15 tatami mats or more / Around traffic fewer / Corner lot / Japanese-style room / Washbasin with shower / Face-to-face kitchen / Toilet 2 places / Bathroom 1 tsubo or more / 2-story / South balcony / Double-glazing / Warm water washing toilet seat / Nantei / Underfloor Storage / The window in the bathroom / TV monitor interphone / Ventilation good / Water filter / City gas / All rooms are two-sided lighting フラット35Sに対応 /地盤調査済 /駐車2台可 /即入居可 /2沿線以上利用可 /南向き /浴室乾燥機 /陽当り良好 /全居室収納 /LDK15畳以上 /周辺交通量少なめ /角地 /和室 /シャワー付洗面台 /対面式キッチン /トイレ2ヶ所 /浴室1坪以上 /2階建 /南面バルコニー /複層ガラス /温水洗浄便座 /南庭 /床下収納 /浴室に窓 /TVモニタ付インターホン /通風良好 /浄水器 /都市ガス /全室2面採光 | Price 価格 | | 37,800,000 yen 3780万円 | Floor plan 間取り | | 4LDK 4LDK | Units sold 販売戸数 | | 1 units 1戸 | Total units 総戸数 | | 1 units 1戸 | Land area 土地面積 | | 134.36 sq m (40.64 tsubo) (measured) 134.36m2(40.64坪)(実測) | Building area 建物面積 | | 97.19 sq m (29.39 tsubo) (measured) 97.19m2(29.39坪)(実測) | Driveway burden-road 私道負担・道路 | | Nothing, South 4m width, East 4m width 無、南4m幅、東4m幅 | Completion date 完成時期(築年月) | | November 2013 2013年11月 | Address 住所 | | Tokyo Kiyose Noshio 4 東京都清瀬市野塩4 | Traffic 交通 | | Seibu Ikebukuro Line "Akitsu" walk 16 minutes
Seibu Ikebukuro Line "Kiyose" walk 21 minutes
JR Musashino Line "Shin Akitsu" walk 20 minutes 西武池袋線「秋津」歩16分
西武池袋線「清瀬」歩21分
JR武蔵野線「新秋津」歩20分
| Related links 関連リンク | | [Related Sites of this company] 【この会社の関連サイト】 | Person in charge 担当者より | | Rep Ota Yasuhiro Age: 40 Daigyokai Experience: I want to fulfill the eight years "Customer dream of! "I will be happy to help in such a single-minded. From financial planning to life plan, Purchase of my home in accordance with the customer's conditions ・ Let me suggest to your sale plan. First, Please feel free to contact us. 担当者太田 康弘年齢:40代業界経験:8年「お客様の夢を叶えたい!」そんな一心でお手伝いさせていただきます。資金計画からライフプランまで、お客様の条件に応じたマイホームのご購入・ご売却計画をご提案させて下さい。まずは、お気軽にご相談ください。 | Contact お問い合せ先 | | TEL: 0800-603-0676 [Toll free] mobile phone ・ Also available from PHS
Caller ID is not notified
Please contact the "saw SUUMO (Sumo)"
If it does not lead, If the real estate company TEL:0800-603-0676【通話料無料】携帯電話・PHSからもご利用いただけます
発信者番号は通知されません
「SUUMO(スーモ)を見た」と問い合わせください
つながらない方、不動産会社の方は
| Building coverage, floor area ratio 建ぺい率・容積率 | | Fifty percent ・ Hundred percent 50%・100% | Time residents 入居時期 | | Immediate available 即入居可 | Land of the right form 土地の権利形態 | | Ownership 所有権 | Structure and method of construction 構造・工法 | | Wooden 2-story 木造2階建 | Use district 用途地域 | | One low-rise 1種低層 | Overview and notices その他概要・特記事項 | | Contact: Ota Yasuhiro, Facilities: Public Water Supply, This sewage, City gas, Parking: car space 担当者:太田 康弘、設備:公営水道、本下水、都市ガス、駐車場:カースペース | Company profile 会社概要 | | <Mediation> Minister of Land, Infrastructure and Transport (3) No. 006,323 (one company) National Housing Industry Association (Corporation) metropolitan area real estate Fair Trade Council member (Ltd.) Seibu development Kiyose shop Yubinbango204-0021 Tokyo Kiyose Motomachi 1-7-12 <仲介>国土交通大臣(3)第006323号(一社)全国住宅産業協会会員 (公社)首都圏不動産公正取引協議会加盟(株)西武開発清瀬店〒204-0021 東京都清瀬市元町1-7-12 |
Livingリビング 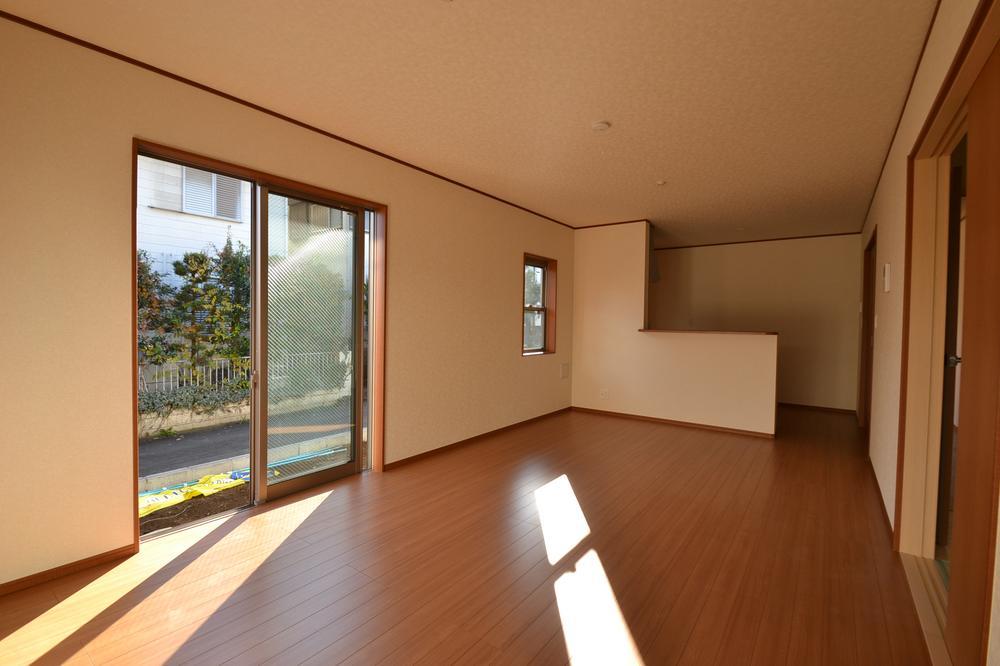 Warm living room bright sun per from the south. 15.7 Pledge of spacious LDK, Adjacent Japanese-style room 6.5 quires. Clear there is 1F of the wide space.
南側からの陽当りが明るく暖かいリビング。15.7帖のゆったりとしたLDK、隣接した和室は6.5帖。ゆとりあるワイドな空間の1Fです。
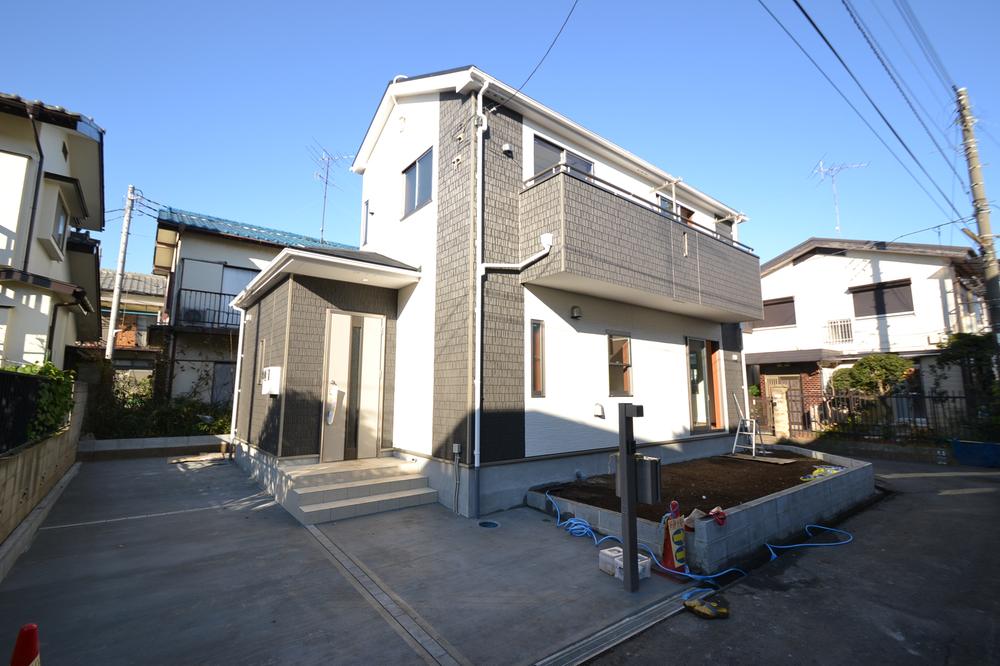 Local (12 May 2013) Shooting
現地(2013年12月)撮影
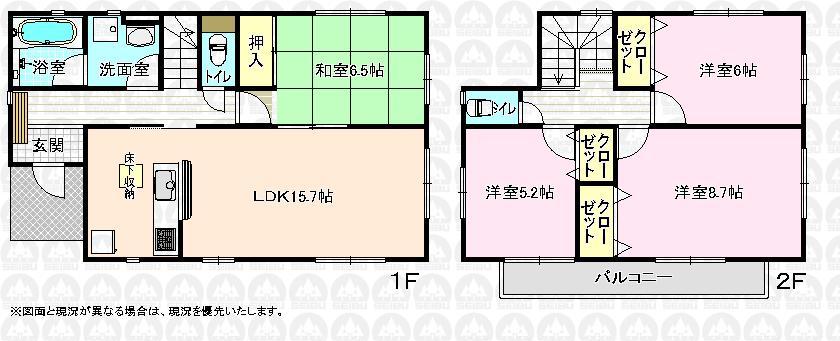 37,800,000 yen, 4LDK, Land area 134.36 sq m , Building area 97.19 sq m
3780万円、4LDK、土地面積134.36m2、建物面積97.19m2
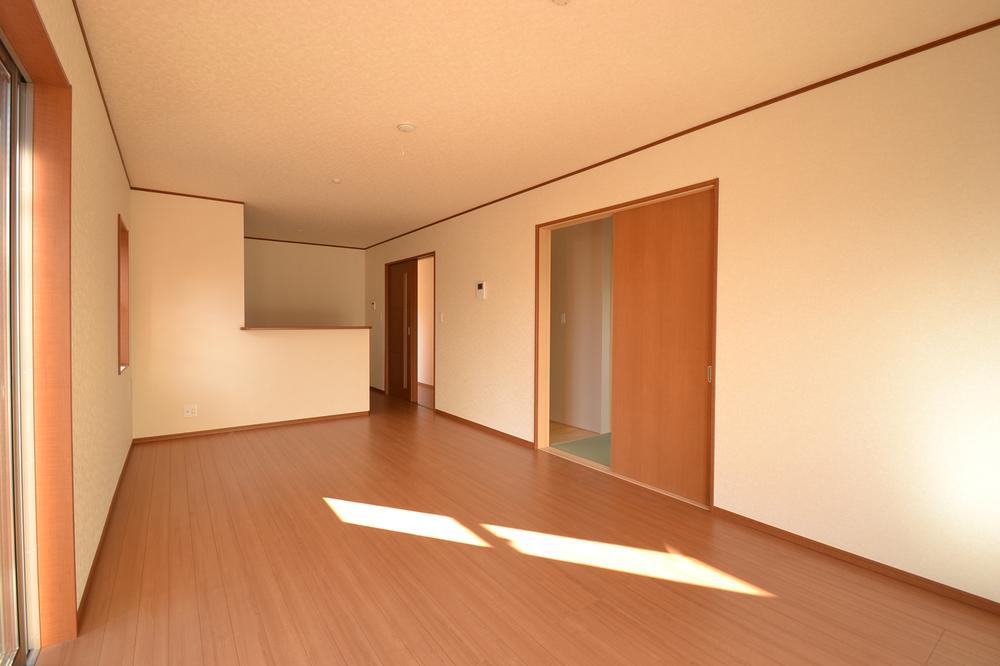 Indoor (12 May 2013) Shooting
室内(2013年12月)撮影
Kitchenキッチン 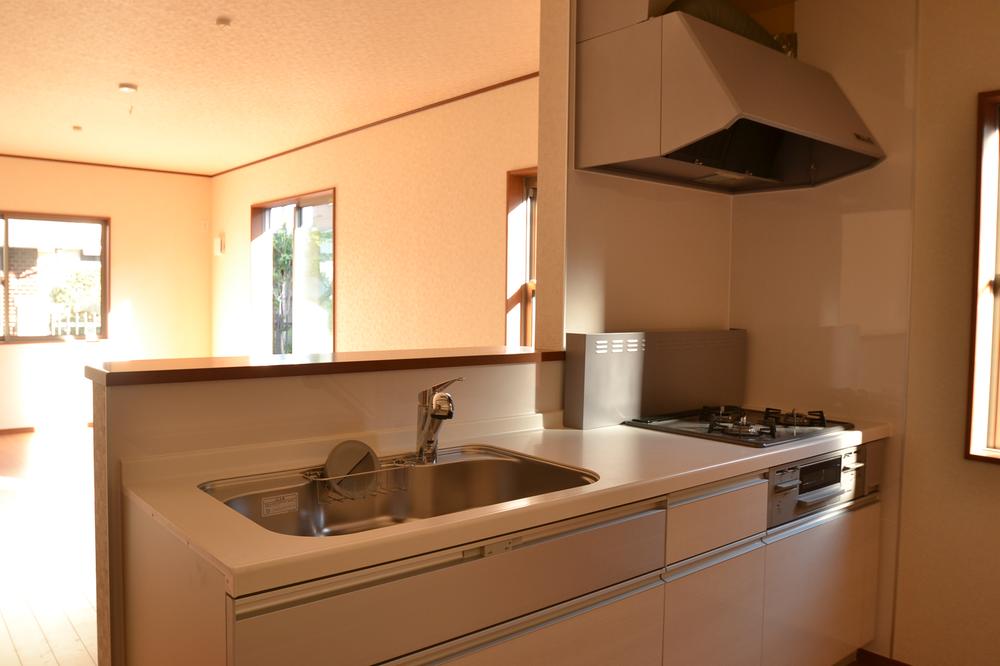 Indoor (12 May 2013) Shooting
室内(2013年12月)撮影
Non-living roomリビング以外の居室 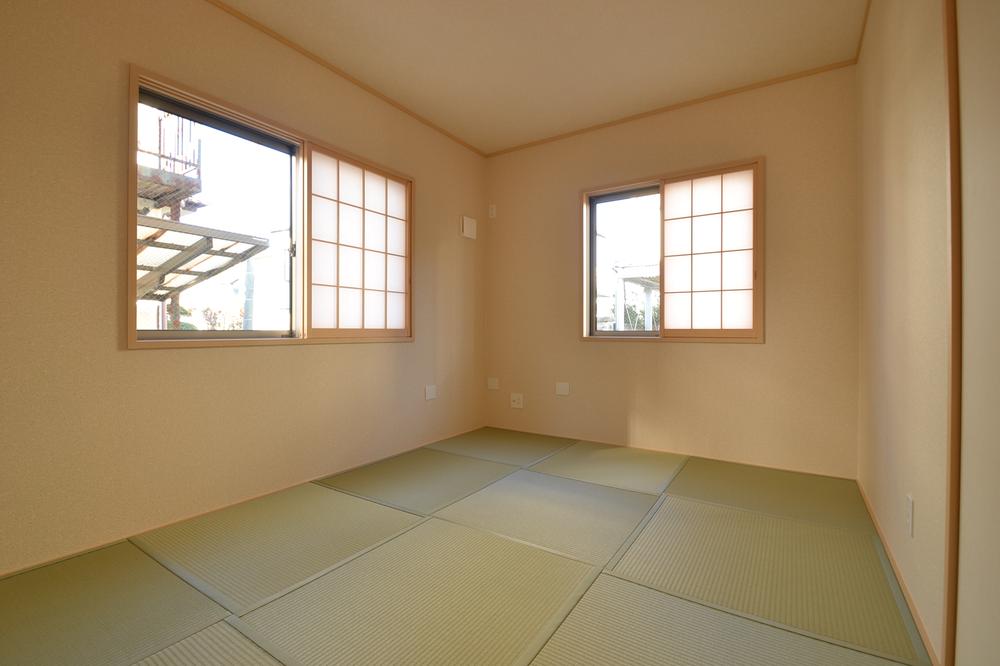 Indoor (12 May 2013) Shooting
室内(2013年12月)撮影
Bathroom浴室 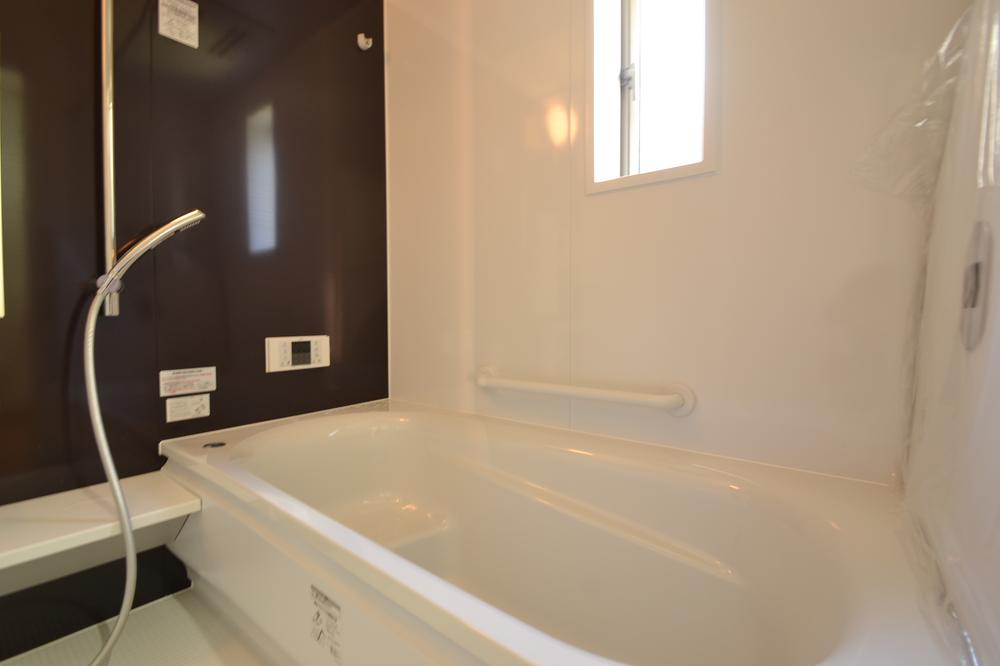 Indoor (12 May 2013) Shooting
室内(2013年12月)撮影
Compartment figure区画図 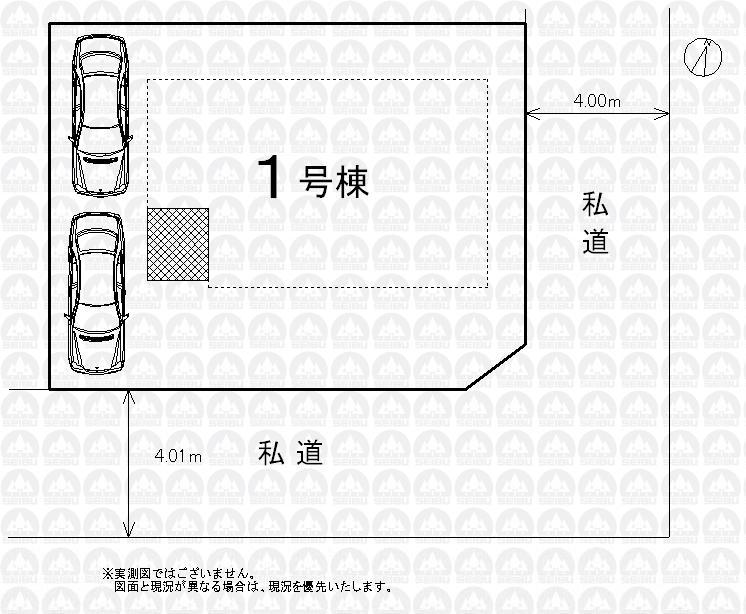 37,800,000 yen, 4LDK, Land area 134.36 sq m , Building area 97.19 sq m
3780万円、4LDK、土地面積134.36m2、建物面積97.19m2
Supermarketスーパー 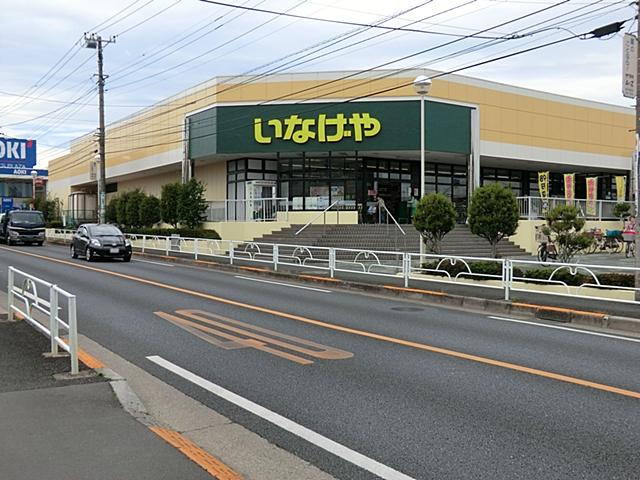 Until Inageya 900m
いなげやまで900m
Primary school小学校 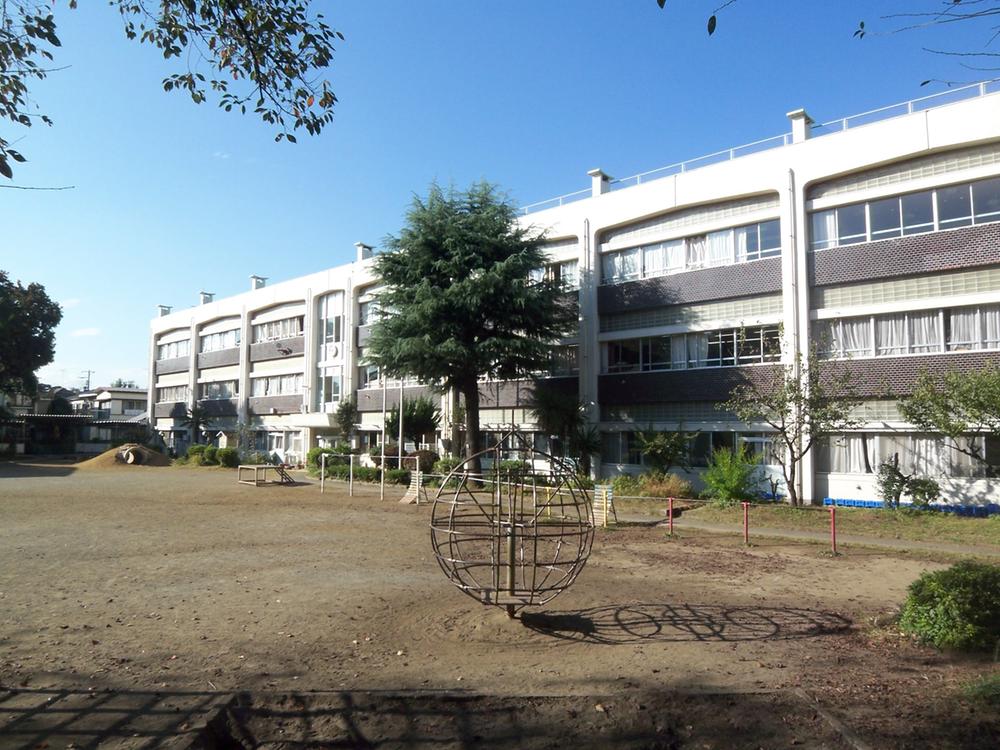 Sixth to elementary school 690m
第6小学校まで690m
Junior high school中学校 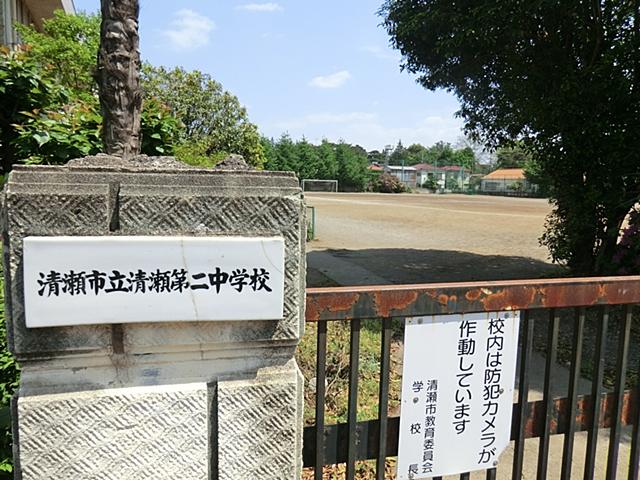 280m until the second junior high school
第2中学校まで280m
Kindergarten ・ Nursery幼稚園・保育園 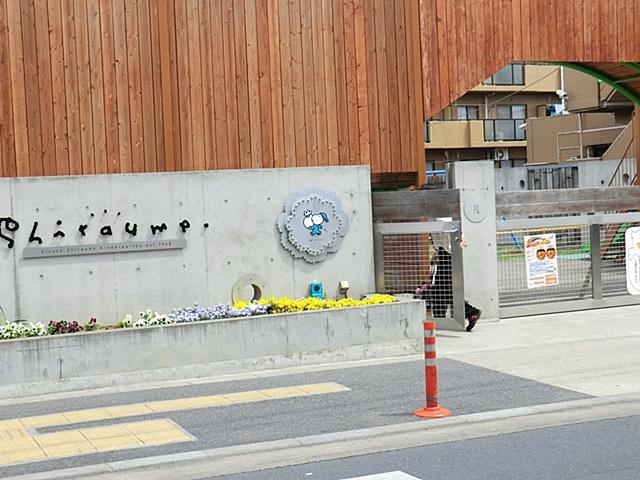 Kiyose white plum until kindergarten 1050m
清瀬しらうめ幼稚園まで1050m
Park公園 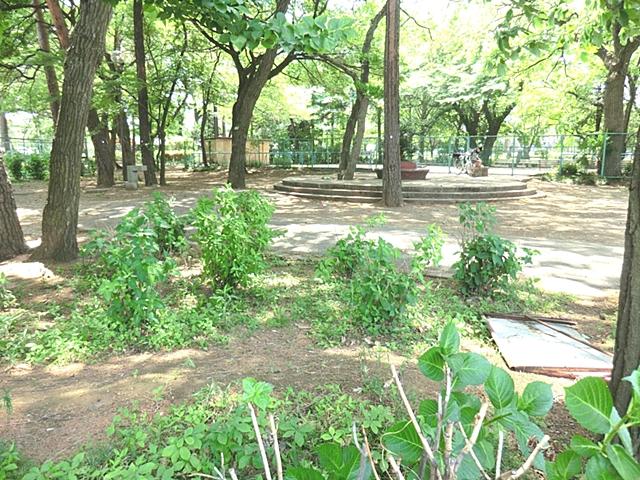 Until Kiyose Central Park 400m
清瀬中央公園まで400m
Location
|














