New Homes » Kanto » Tokyo » Kiyose
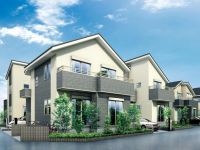 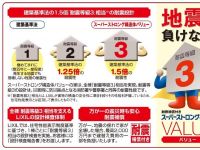
| | Tokyo Kiyose 東京都清瀬市 |
| Seibu Ikebukuro Line "Kiyose" walk 16 minutes 西武池袋線「清瀬」歩16分 |
| Seibu Ikebukuro Line "Kiyose" 16-minute walk from the train station. A quiet one section went one step from the beautiful tree-lined avenue "zelkova street", 5 ~ All 13 House facing the 6m public roads. 33 square meters more than 4LDK plan on the site of. Seismic Grade 3 worth of dwelling. 西武池袋線「清瀬」駅から徒歩16分。美しい並木道「けやき通り」から一歩入った閑静な一画、5 ~ 6m公道に面した全13邸。33坪超の敷地に4LDKプラン。耐震等級3相当の住まい。 |
| ■ From Kiyose Station walk 16 minutes, Direct to Ikebukuro 22 minutes, To Shinjuku 29 minutes, To Shibuya 35 minutes, To Tokyo Station 38 minutes ■ Close to the parkland Jinshan Kiyose, Kiyose elementary school walk 6 minutes, Kiyose junior high school walk 6 minutes, It is the location that was blessed with child-rearing. ■ Building Mato ・ Material ・ Color to choose "Sozo mansion". Structure is the abode of peace of mind suitable for permanent residence in the "seismic compensation with Super Strong structure Value" seismic grade 3 equivalent. ■徒歩16分の清瀬駅からは、池袋へ直通22分、新宿へ29分、渋谷へ35分、東京駅へ38分■清瀬金山緑地公園を身近に、清瀬小学校徒歩6分、清瀬中学校徒歩6分、子育てにも恵まれたロケーションです。■建物は間取・素材・カラーが選べる「想造邸宅」。構造は「耐震補償付きスーパーストロング構造体バリュー」耐震等級3相当で永住に相応しい安心の住まいです。 |
Local guide map 現地案内図 | | Local guide map 現地案内図 | Features pickup 特徴ピックアップ | | Vibration Control ・ Seismic isolation ・ Earthquake resistant / Energy-saving water heaters / Facing south / Bathroom Dryer / LDK15 tatami mats or more / Washbasin with shower / Face-to-face kitchen / Toilet 2 places / Bathroom 1 tsubo or more / 2-story / South balcony / Double-glazing / Zenshitsuminami direction / Warm water washing toilet seat / Nantei / The window in the bathroom / TV monitor interphone / City gas / All rooms are two-sided lighting / Attic storage 制震・免震・耐震 /省エネ給湯器 /南向き /浴室乾燥機 /LDK15畳以上 /シャワー付洗面台 /対面式キッチン /トイレ2ヶ所 /浴室1坪以上 /2階建 /南面バルコニー /複層ガラス /全室南向き /温水洗浄便座 /南庭 /浴室に窓 /TVモニタ付インターホン /都市ガス /全室2面採光 /屋根裏収納 | Event information イベント情報 | | (Please make a reservation beforehand) ■ Local tour reservation ・ Document request being accepted ・ Person of engagement does not have to reside in the local. Advance Kenroku home to Please make your reservation If you would like to field trips. ・ We also accept document request. Please feel free to contact us. ※ In the coming of your car to the local If you use a car navigation system, please enter "Tokyo Kiyose Nakakiyoto 2-622-6". (事前に必ず予約してください)■現地見学予約・資料請求受付中 ・現地には係の者が常駐しておりません。 現地見学をご希望の方は事前に兼六ホームまでご予約下さい。 ・資料請求も受付けております。お気軽にお問い合わせ下さい。 ※現地へお車でお越しのお客様へ カーナビをご利用の方は「東京都清瀬市中清戸2-622-6」とご入力下さい。 | Property name 物件名 | | Kenrokuen Parktown Kiyose 51st Term 兼六パークタウン清瀬第51期 | Price 価格 | | 36,200,000 yen ~ 43,830,000 yen 3620万円 ~ 4383万円 | Floor plan 間取り | | 3LDK ~ 4LDK 3LDK ~ 4LDK | Units sold 販売戸数 | | 10 units 10戸 | Total units 総戸数 | | 13 houses 13戸 | Land area 土地面積 | | 110.1 sq m ~ 125.02 sq m (33.30 tsubo ~ 37.81 square meters) 110.1m2 ~ 125.02m2(33.30坪 ~ 37.81坪) | Building area 建物面積 | | 88.4 sq m ~ 99.14 sq m (26.74 tsubo ~ 29.98 square meters) 88.4m2 ~ 99.14m2(26.74坪 ~ 29.98坪) | Driveway burden-road 私道負担・道路 | | Road width: 5.0m ~ 6.0m, Asphaltic pavement 道路幅:5.0m ~ 6.0m、アスファルト舗装 | Completion date 完成時期(築年月) | | 2013 mid-November 2013年11月中旬 | Address 住所 | | Tokyo Kiyose Nakakiyoto 2-622-6 東京都清瀬市中清戸2-622-6 | Traffic 交通 | | Seibu Ikebukuro Line "Kiyose" walk 16 minutes 西武池袋線「清瀬」歩16分
| Related links 関連リンク | | [Related Sites of this company] 【この会社の関連サイト】 | Person in charge 担当者より | | Rep Sekine Sachiitoguchi Age: 20s 担当者関根 祥緒年齢:20代 | Contact お問い合せ先 | | TEL: 0800-603-0249 [Toll free] mobile phone ・ Also available from PHS
Caller ID is not notified
Please contact the "saw SUUMO (Sumo)"
If it does not lead, If the real estate company TEL:0800-603-0249【通話料無料】携帯電話・PHSからもご利用いただけます
発信者番号は通知されません
「SUUMO(スーモ)を見た」と問い合わせください
つながらない方、不動産会社の方は
| Sale schedule 販売スケジュール | | ■ First-come-first-served basis application being accepted ※ Application accepted location is local guidance meetings day local, Everything else is Kenroku Home Co., Ltd.. ■ Notice of winter vacation 2013 December 30 (Monday) ~ January 7, 2014 (Tuesday) ■先着順申込受付中※申込受付場所は現地案内会開催日は現地、それ以外は兼六ホーム(株)です。■冬季休暇のお知らせ 2013年12月30日(月) ~ 2014年1月7日(火) | Most price range 最多価格帯 | | 43 million yen (3 units) 4300万円台(3戸) | Building coverage, floor area ratio 建ぺい率・容積率 | | Kenpei rate: 60% ・ Fifty percent, Volume ratio: 200% ・ Hundred percent 建ペい率:60%・50%、容積率:200%・100% | Time residents 入居時期 | | February 2014 late schedule 2014年2月下旬予定 | Land of the right form 土地の権利形態 | | Ownership 所有権 | Structure and method of construction 構造・工法 | | Wooden 2-story (framing method) 木造2階建(軸組工法) | Construction 施工 | | Kenroku Construction Co., Ltd. 兼六建設株式会社 | Use district 用途地域 | | One low-rise, One middle and high 1種低層、1種中高 | Land category 地目 | | Residential land 宅地 | Overview and notices その他概要・特記事項 | | Contact: Sekine Sachiitoguchi, Building confirmation number: No. H25SHC116726, Completion ・ Residents: 1 units ・ About 4 months after the other contract construction ※ Share passage 4 Building on the site area: 14.30m2 ・ 5 Building: 24.76m2 ・ Including 21.05m2: 6 Building 担当者:関根 祥緒、建築確認番号:第H25SHC116726号、完成・入居:1戸・他契約着工後約4ヶ月 ※敷地面積に共有通路4号棟:14.30m2・5号棟:24.76m2・6号棟:21.05m2含む | Company profile 会社概要 | | <Marketing alliance (agency)> Governor of Tokyo (12) No. 020348 (Corporation) All Japan Real Estate Association (Corporation) metropolitan area real estate Fair Trade Council member Kenrokuen Home Co., Ltd. Yubinbango180-0001 Musashino-shi, Tokyo Kichijojikita cho 1-29-1 <販売提携(代理)>東京都知事(12)第020348号(公社)全日本不動産協会会員 (公社)首都圏不動産公正取引協議会加盟兼六ホーム(株)〒180-0001 東京都武蔵野市吉祥寺北町1-29-1 |
Otherその他 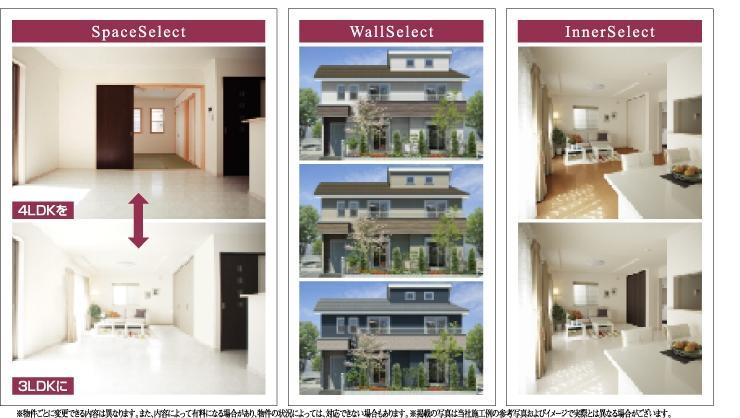 According to the lifestyle and sense, To select freely the living space and interior and exterior from the reference plan, His Rashiku customize. Professional color Cody Ne - ter will be happy to co-ordinate.
ライフスタイルやセンスに合わせ、基準プランから住空間や内外装を自在にセレクトして、自分らしくカスタマイズ。プロのカラーコーディネ-ターがコーディネイトさせて頂きます。
Rendering (appearance)完成予想図(外観) 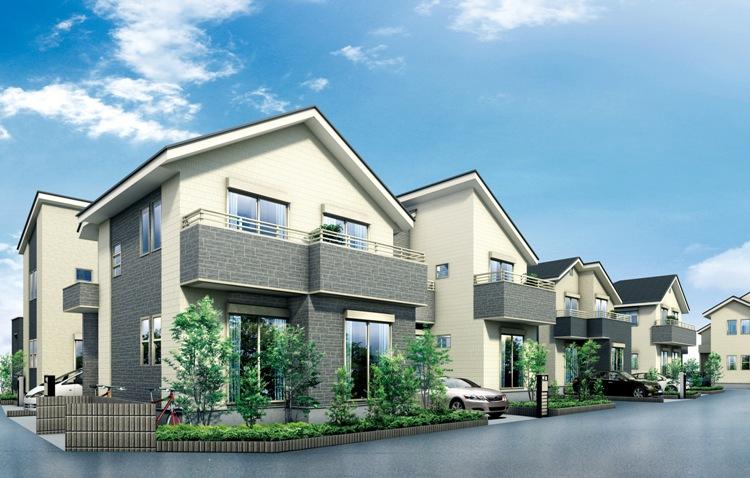 Rendering
完成予想図
Construction ・ Construction method ・ specification構造・工法・仕様 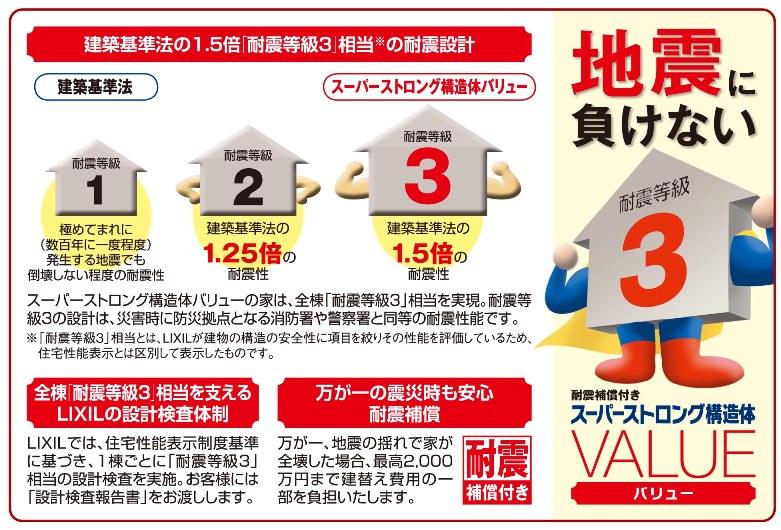 Home of Super Strong structure Value (SSV) is, 1.5 times the Building Standards Law, Achieve a substantial "seismic grade 3". Design of earthquake-resistant grade 3, It is the equivalent of seismic performance and the fire department and the police station to be a disaster prevention facilities in the event of a disaster. Also with seismic compensation of peace of mind during the event of the earthquake.
スーパーストロング構造体バリュー(SSV)の家は、建築基準法の1.5倍、「耐震等級3」相当を実現。耐震等級3の設計は、災害時に防災拠点となる消防署や警察署と同等の耐震性能です。万が一の震災時も安心の耐震補償付きです。
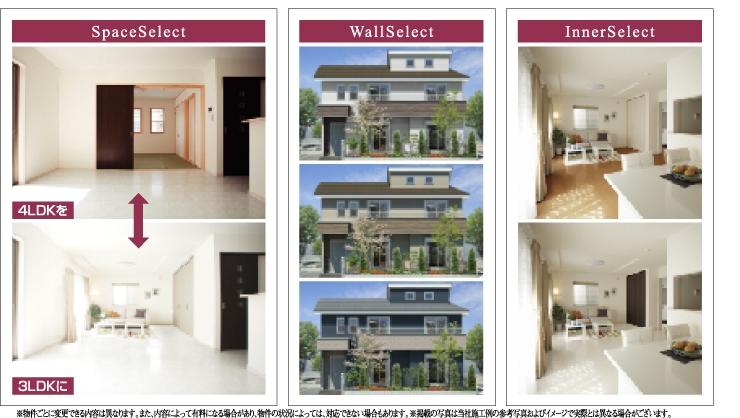 According to the lifestyle and sense, To select freely the living space and interior and exterior from the reference plan, His Rashiku customize. Professional color Cody Ne - ter will be happy to co-ordinate. A nice house of one-of-a-kind plan, Please draw in the "Sozo mansion".
ライフスタイルやセンスに合わせ、基準プランから住空間や内外装を自在にセレクトして、自分らしくカスタマイズ。プロのカラーコーディネ-ターがコーディネイトさせて頂きます。オンリーワンプランの素敵な住まいを、「想造邸宅」で描いてください。
Floor plan間取り図 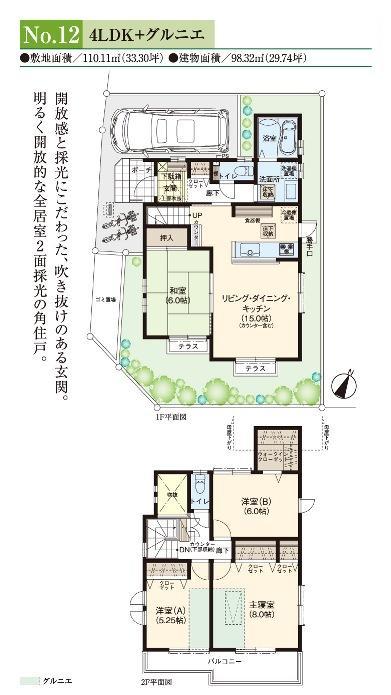 (12 Building), Price 41.4 million yen, 4LDK, Land area 110.11 sq m , Building area 98.32 sq m
(12号棟)、価格4140万円、4LDK、土地面積110.11m2、建物面積98.32m2
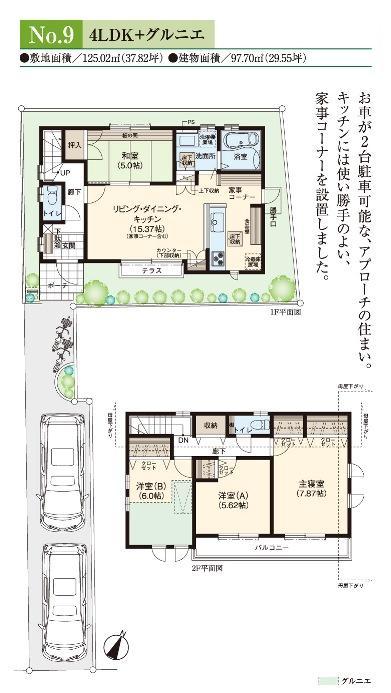 (9 Building), Price 39,280,000 yen, 4LDK, Land area 125.02 sq m , Building area 97.7 sq m
(9号棟)、価格3928万円、4LDK、土地面積125.02m2、建物面積97.7m2
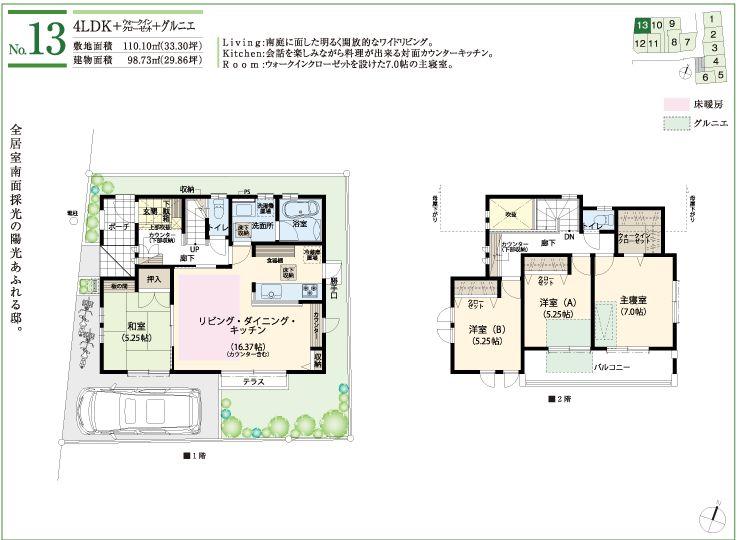 (13 Building), Price 40,970,000 yen, 4LDK, Land area 110.1 sq m , Building area 98.73 sq m
(13号棟)、価格4097万円、4LDK、土地面積110.1m2、建物面積98.73m2
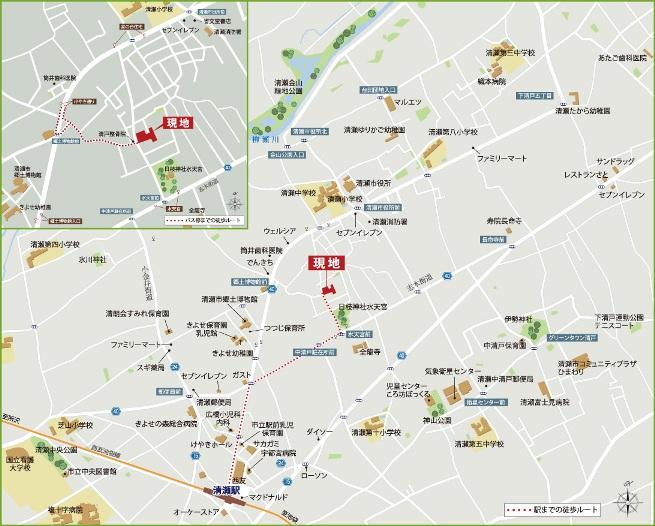 Local guide map
現地案内図
Junior high school中学校 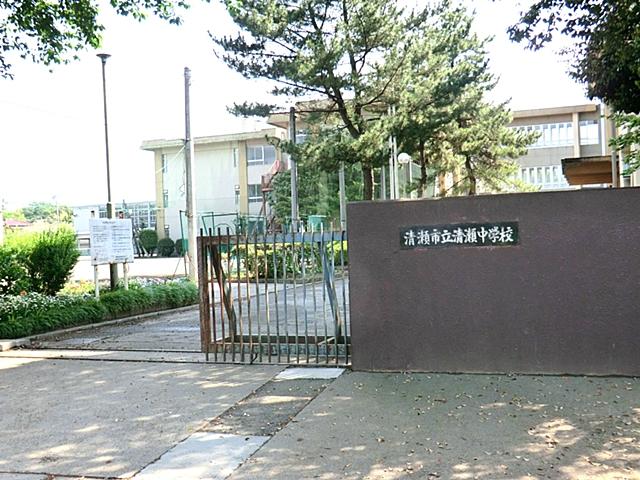 Municipal Kiyose until junior high school 430m
市立清瀬中学校まで430m
Primary school小学校 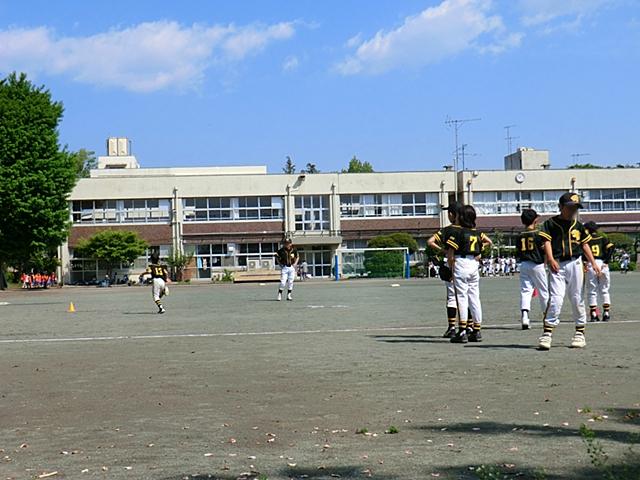 Municipal Kiyose until elementary school 470m
市立清瀬小学校まで470m
Park公園 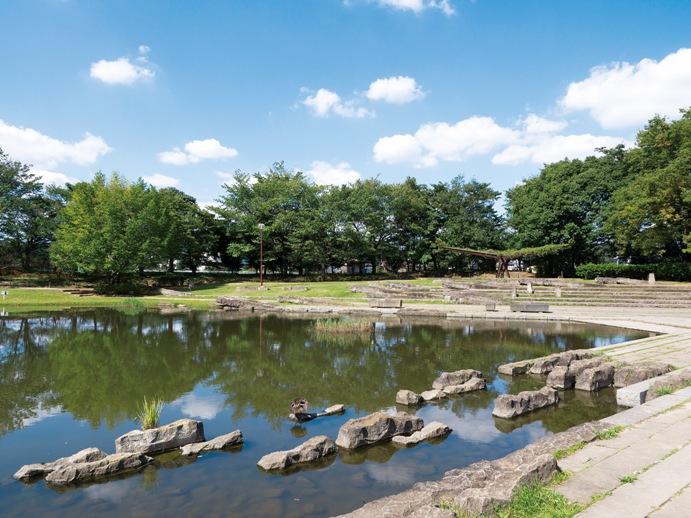 Until parkland Jinshan Kiyose 960m
清瀬金山緑地公園まで960m
Other Environmental Photoその他環境写真 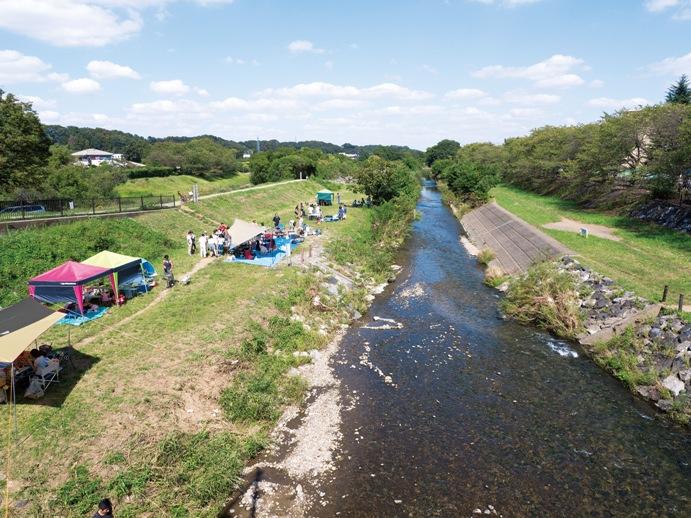 Until Yanasegawa 960m
柳瀬川まで960m
The entire compartment Figure全体区画図 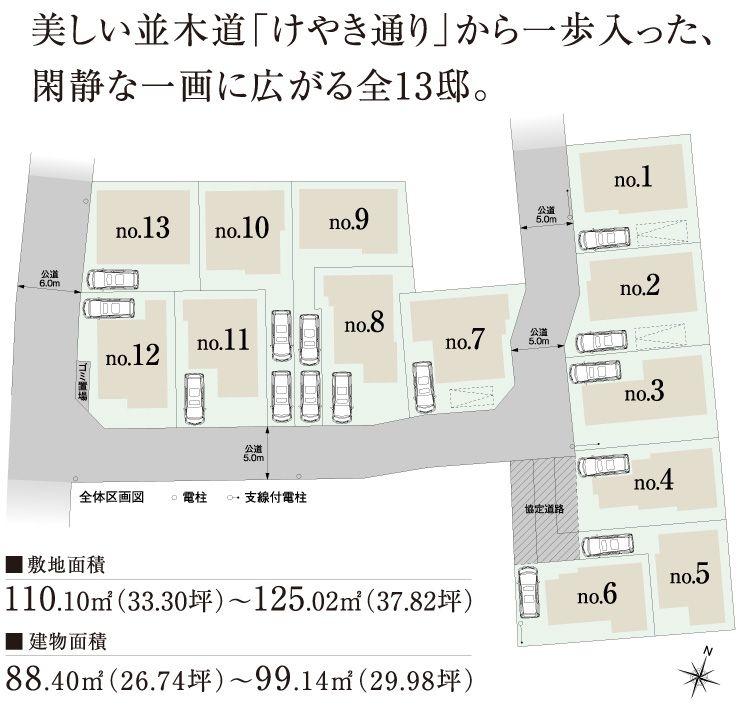 If you would like the entire section view large compartment, please consult (deadline Yes, Paid)
全体区画図大きい区画をご希望の方はご相談下さい(期限有、有償)
Floor plan間取り図 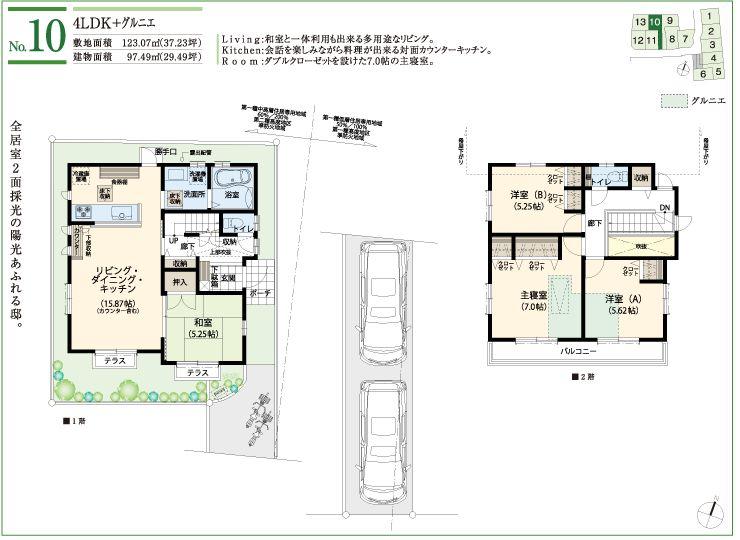 According to the lifestyle and sense, To select freely the living space and interior and exterior from the reference plan, His Rashiku customize. Professional color Cody Ne - ter will be happy to co-ordinate.
ライフスタイルやセンスに合わせ、基準プランから住空間や内外装を自在にセレクトして、自分らしくカスタマイズ。プロのカラーコーディネ-ターがコーディネイトさせて頂きます。
Kindergarten ・ Nursery幼稚園・保育園 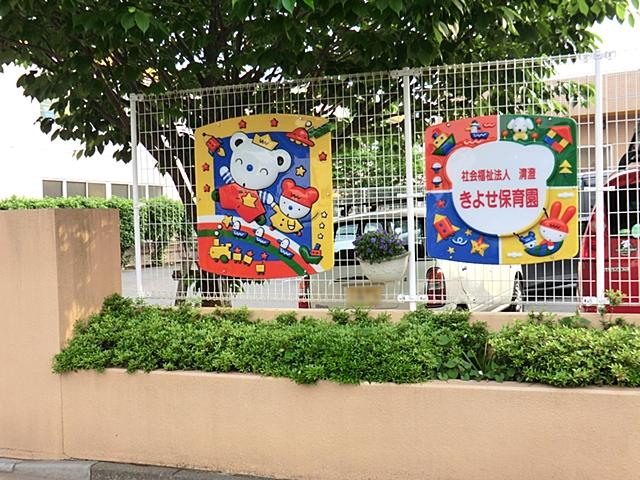 Private Kiyose to nursery 670m
私立きよせ保育園まで670m
Other Equipmentその他設備 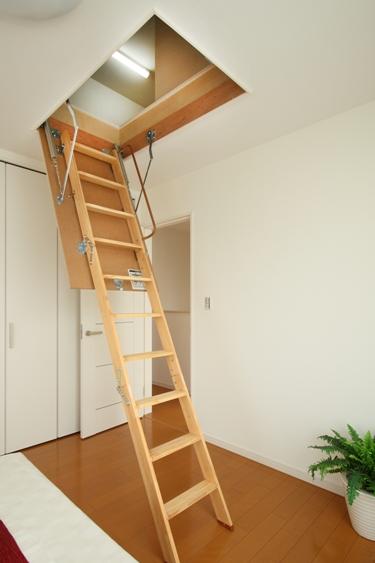 Convenient plus α storage space as a storage space of seasonal goods such as skiing, Installed Grenier to all building.
スキーなどの季節用品の収納スペースとして便利なプラスαの収納スペース、グルニエを全棟に設置。
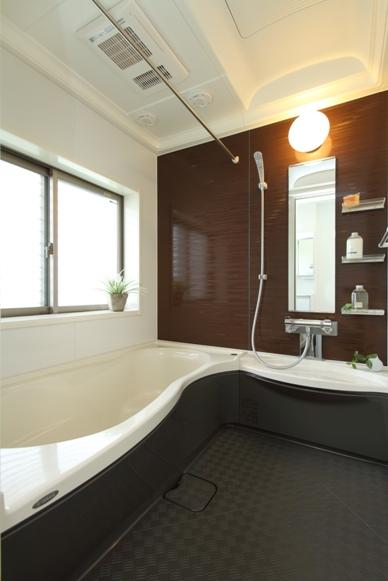 The bathroom suppressing generation of mold, Also we have established a convenient bathroom ventilation heating dryer to dry laundry on a rainy day.
浴室にはカビの発生を抑制し、雨の日の洗濯物の乾燥にも便利な浴室換気暖房乾燥機を設置しています。
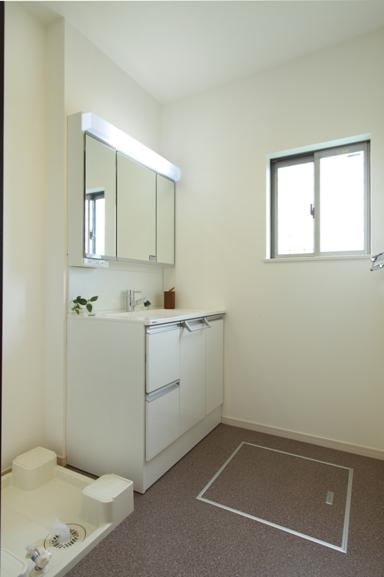 Vanity with hand shower shampoo can also feel free to. Large storage mirror, Large capacity ball, Fitted with a towel bar.
シャンプーも気軽にできるハンドシャワー付の洗面化粧台。大型収納ミラー、大容量ボール、タオルバーを装着。
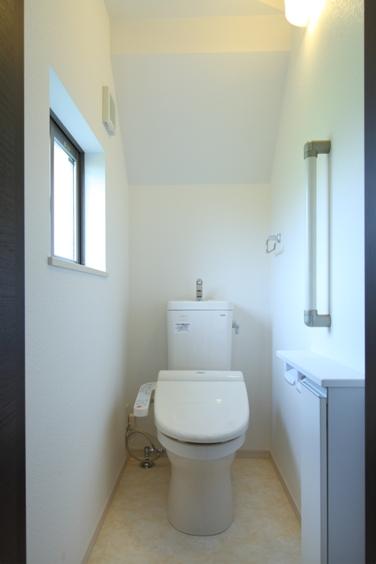 1 ・ Adopt a popular bidet toilet in a clean and comfortable feeling of use is on the second floor of the toilet.
1・2階のトイレには清潔かつ快適な使用感で人気のウォシュレットトイレを採用。
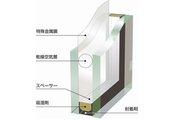 Heat shield to all windows ・ Adopted excellent Low-E double glazing thermal insulation. About twice the thermal barrier effect compared to the general multi-layer glass. Summer to cut the sun about 60%, Also suppresses sunburn due to ultraviolet rays to enhance the cooling effect.
全窓に遮熱・断熱性に優れたLow‐E複層ガラスを採用。一般複層ガラスに比べて約2倍の遮熱効果。夏は日差しを約60%カットし、冷房効果を高めて紫外線による日焼けも抑制します。
Power generation ・ Hot water equipment発電・温水設備 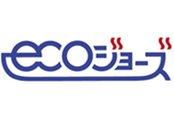 Friendly environment in which to reduce CO2 emissions by high-efficiency heat source machine. Also saving gas rates by about 15% up the thermal efficiency (running cost per year about 13000 yen discount), Also reduced by approximately 11% CO2 emissions, It will contribute to the prevention of global warming.
CO2排出量を削減した環境にやさしい高効率熱源機。熱効率を約15%アップさせガス料金も節約(ランニングコスト年間約13000円おトク)、またCO2排出量約11%削減し、地球温暖化防止に貢献します。
Kindergarten ・ Nursery幼稚園・保育園 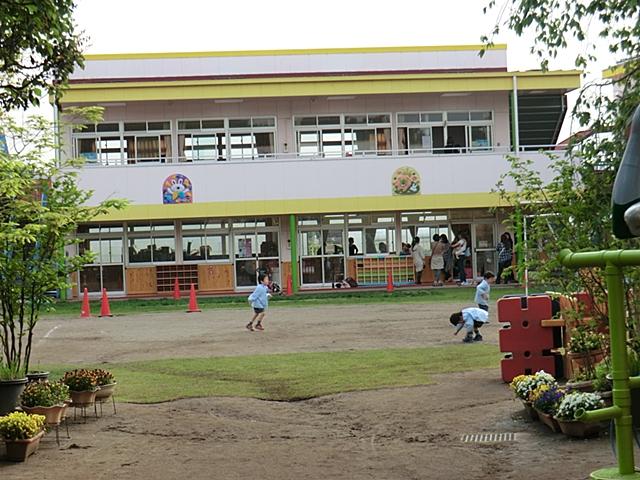 Private Kiyose to kindergarten 670m
私立きよせ幼稚園まで670m
Supermarketスーパー 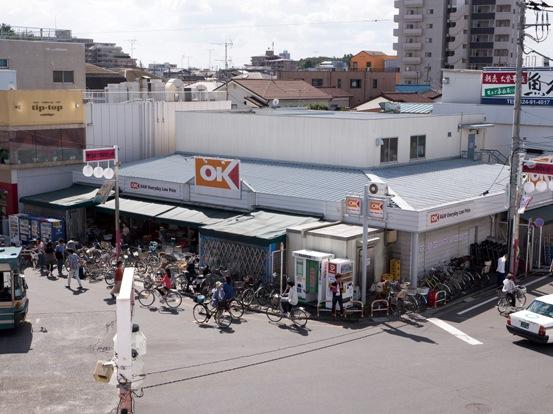 1390m until Okay Kiyose shop
オーケー清瀬店まで1390m
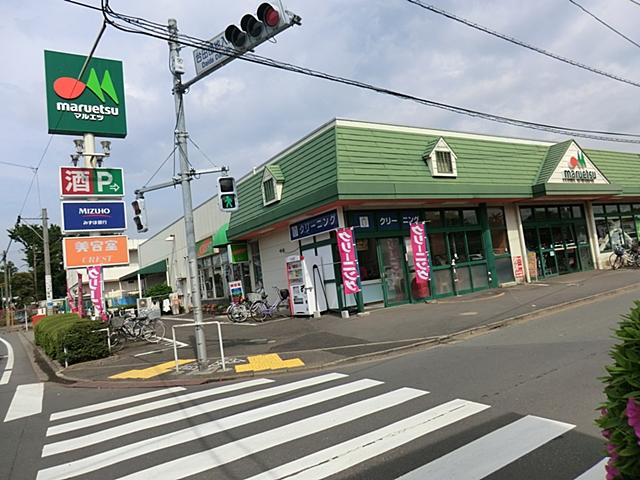 Maruetsu to Kiyose Nakazato shop 1240m
マルエツ清瀬中里店まで1240m
Hospital病院 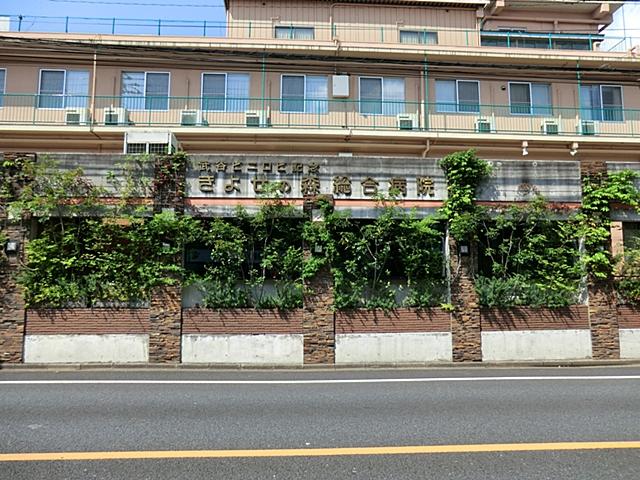 1030m to forest General Hospital of Kiyose
きよせの森総合病院まで1030m
Location
| 

























