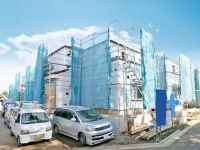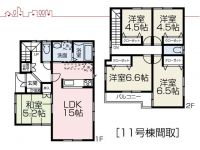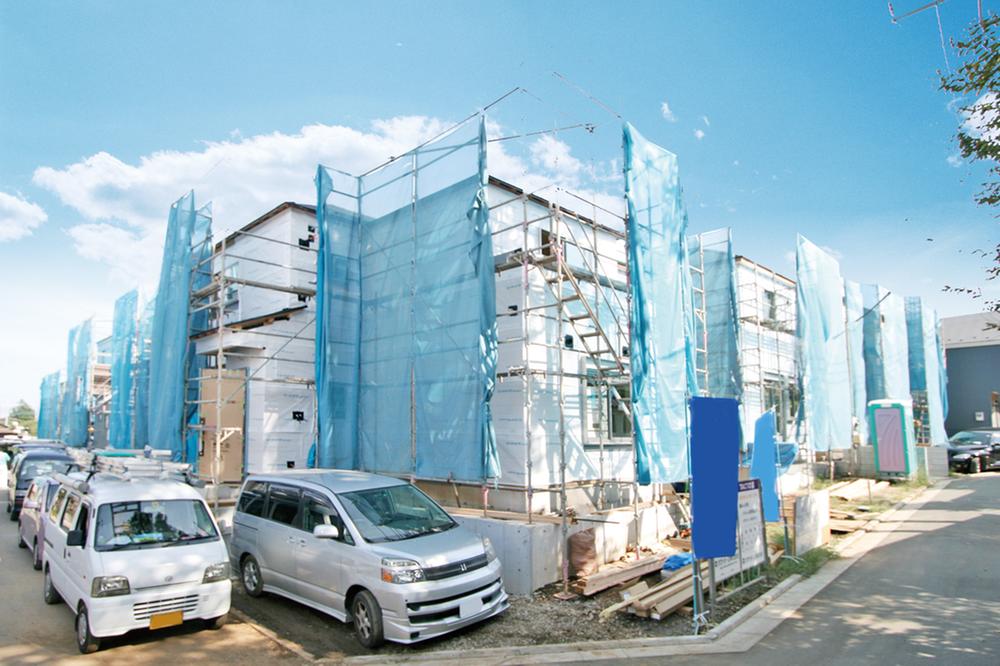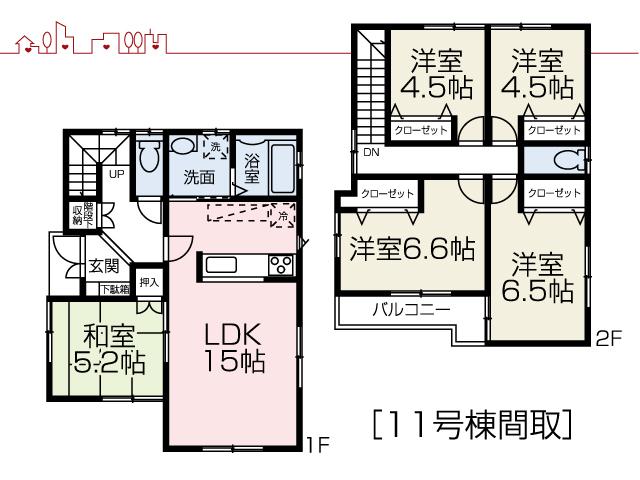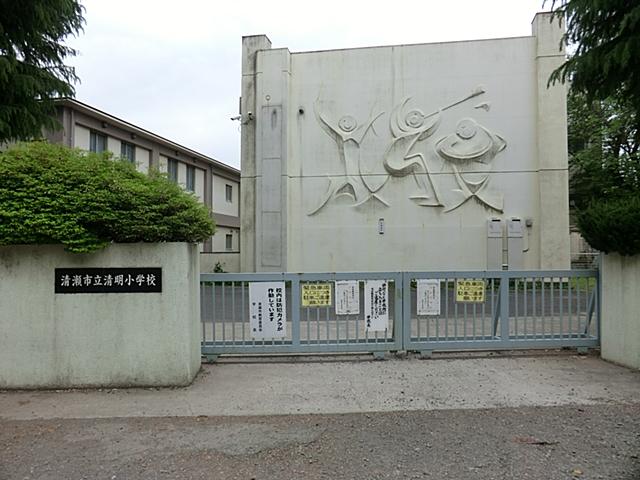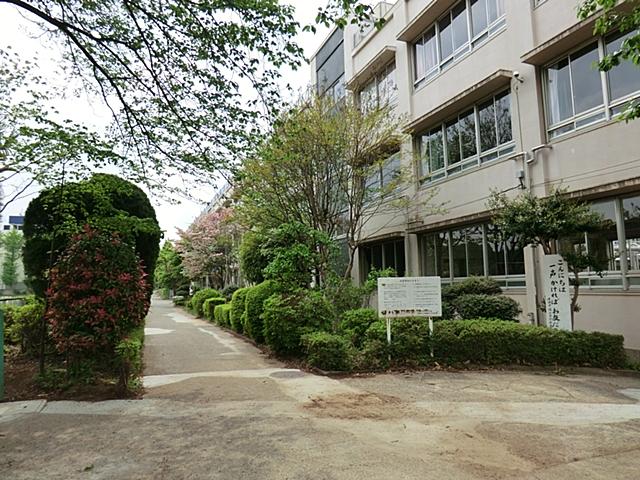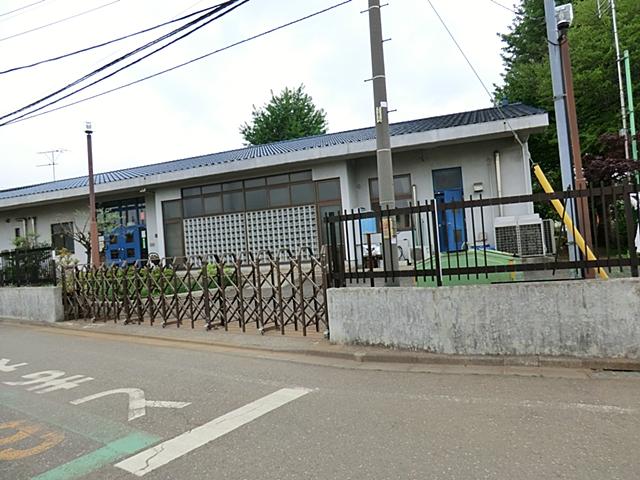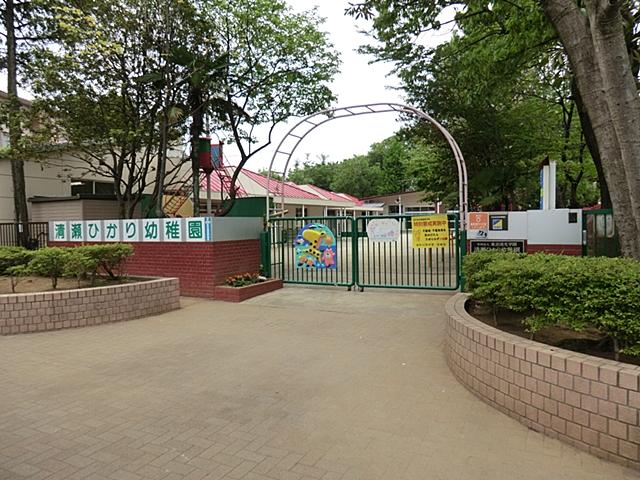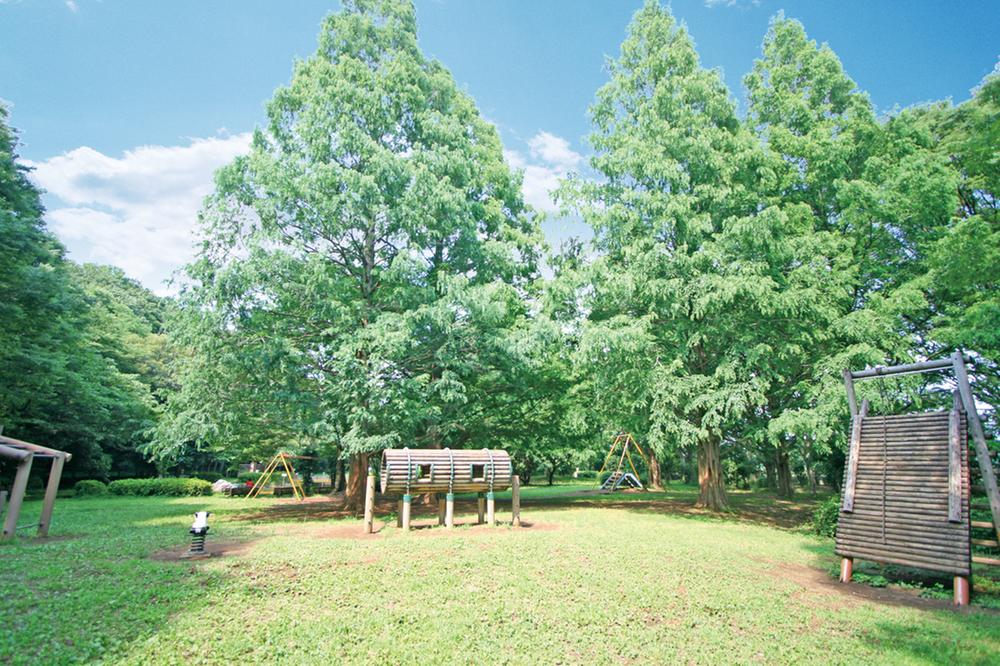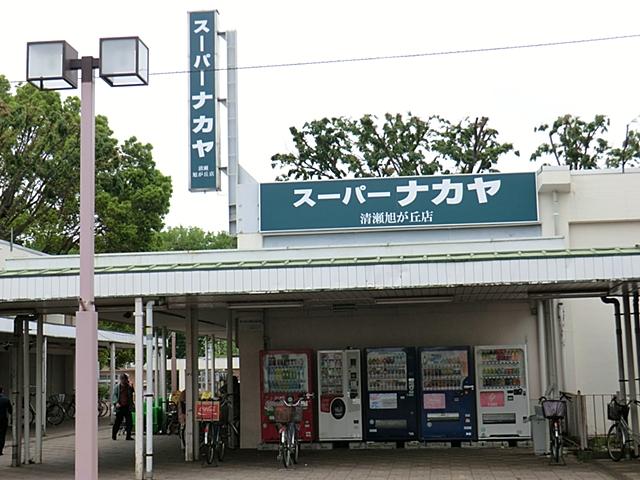|
|
Tokyo Kiyose
東京都清瀬市
|
|
Seibu Ikebukuro Line "Kiyose" 12 minutes alternating before walking 6 minutes by bus
西武池袋線「清瀬」バス12分交番前歩6分
|
|
All 11 buildings of the development is a condominium site, There whole building land area 120m2 or more, Flat 35S corresponding housing, Why do not you come once a look, Please feel free to contact us
全11棟の開発分譲現場です、全棟土地面積120m2以上ございます、フラット35S対応住宅、ぜひ一度ご覧になってみませんか、お気軽にお問い合わせください
|
|
Corresponding to the flat-35S, System kitchen, Bathroom Dryer, All room storageese-style room, Face-to-face kitchen, Toilet 2 places, 2-story, Warm water washing toilet seat, TV monitor interphone, City gas, Development subdivision in
フラット35Sに対応、システムキッチン、浴室乾燥機、全居室収納、和室、対面式キッチン、トイレ2ヶ所、2階建、温水洗浄便座、TVモニタ付インターホン、都市ガス、開発分譲地内
|
Features pickup 特徴ピックアップ | | Corresponding to the flat-35S / System kitchen / Bathroom Dryer / All room storage / Japanese-style room / Face-to-face kitchen / Toilet 2 places / 2-story / Warm water washing toilet seat / TV monitor interphone / City gas / Development subdivision in フラット35Sに対応 /システムキッチン /浴室乾燥機 /全居室収納 /和室 /対面式キッチン /トイレ2ヶ所 /2階建 /温水洗浄便座 /TVモニタ付インターホン /都市ガス /開発分譲地内 |
Price 価格 | | 24,800,000 yen ~ 25,800,000 yen 2480万円 ~ 2580万円 |
Floor plan 間取り | | 4LDK ~ 5LDK 4LDK ~ 5LDK |
Units sold 販売戸数 | | 5 units 5戸 |
Total units 総戸数 | | 11 units 11戸 |
Land area 土地面積 | | 120.04 sq m ~ 122.83 sq m (36.31 tsubo ~ 37.15 square meters) 120.04m2 ~ 122.83m2(36.31坪 ~ 37.15坪) |
Building area 建物面積 | | 92.53 sq m ~ 103.92 sq m (27.99 tsubo ~ 31.43 square meters) 92.53m2 ~ 103.92m2(27.99坪 ~ 31.43坪) |
Driveway burden-road 私道負担・道路 | | Seddo to 5m development road as well as It Seddo to 3.91m public road 5m開発道路に接道 及び 3.91m公道に接道しています |
Completion date 完成時期(築年月) | | 2013 early November 2013年11月上旬 |
Address 住所 | | Tokyo Kiyose boarding house 2 東京都清瀬市下宿2 |
Traffic 交通 | | Seibu Ikebukuro Line "Kiyose" 12 minutes alternating before walking 6 minutes by bus 西武池袋線「清瀬」バス12分交番前歩6分
|
Related links 関連リンク | | [Related Sites of this company] 【この会社の関連サイト】 |
Person in charge 担当者より | | Rep Ito, Hidetoshi Age: In looking house full of 20's anxiety, Last I will introduce a property that can become a happy laughing! 担当者伊藤秀敏年齢:20代不安だらけの住まい探しでも、最後は笑って幸せになって頂ける物件をご紹介します! |
Contact お問い合せ先 | | TEL: 0800-603-0801 [Toll free] mobile phone ・ Also available from PHS
Caller ID is not notified
Please contact the "saw SUUMO (Sumo)"
If it does not lead, If the real estate company TEL:0800-603-0801【通話料無料】携帯電話・PHSからもご利用いただけます
発信者番号は通知されません
「SUUMO(スーモ)を見た」と問い合わせください
つながらない方、不動産会社の方は
|
Building coverage, floor area ratio 建ぺい率・容積率 | | (Building coverage 50% ・ Volume ratio of 100%) (建ぺい率50%・容積率100%) |
Time residents 入居時期 | | Consultation 相談 |
Land of the right form 土地の権利形態 | | Ownership 所有権 |
Use district 用途地域 | | One low-rise 1種低層 |
Land category 地目 | | Residential land ・ field 宅地・畑 |
Other limitations その他制限事項 | | Height district, Quasi-fire zones 高度地区、準防火地域 |
Overview and notices その他概要・特記事項 | | Contact: Hidetoshi Ito, Building confirmation number: No. TKK 確済 13-929 other 担当者:伊藤秀敏、建築確認番号:第TKK確済13-929号他 |
Company profile 会社概要 | | <Mediation> Minister of Land, Infrastructure and Transport (2) No. 006956 (Ltd.) Jukyo Higashi Kurume branch Yubinbango203-0053 Tokyo Higashikurume Honcho 1-3-1 Higashi Kurume Honcho building second floor <仲介>国土交通大臣(2)第006956号(株)住協東久留米支店〒203-0053 東京都東久留米市本町1-3-1 東久留米本町ビル2階 |
