New Homes » Kanto » Tokyo » Kiyose
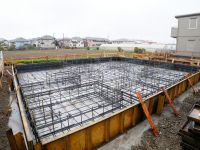 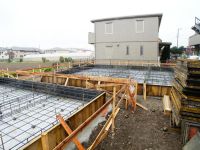
| | Tokyo Kiyose 東京都清瀬市 |
| Seibu Ikebukuro Line "Kiyose" walk 19 minutes 西武池袋線「清瀬」歩19分 |
| Or more before road 6m, LDK15 tatami mats or more, Parking three or more possible, Yang per good, All room 6 tatami mats or more, Face-to-face kitchen, Fiscal year Available, Facing south, System kitchen, Bathroom Dryer, All room storage, A quiet residential area 前道6m以上、LDK15畳以上、駐車3台以上可、陽当り良好、全居室6畳以上、対面式キッチン、年度内入居可、南向き、システムキッチン、浴室乾燥機、全居室収納、閑静な住宅地 |
| Or more before road 6m, LDK15 tatami mats or more, Parking three or more possible, Yang per good, All room 6 tatami mats or more, Face-to-face kitchen, Fiscal year Available, Facing south, System kitchen, Bathroom Dryer, All room storage, A quiet residential areaese-style room, Starting station, Washbasin with shower, Toilet 2 places, Bathroom 1 tsubo or more, 2-story, Nantei, Underfloor Storage, Urban neighborhood, Ventilation good, Water filter, Maintained sidewalk, roof balcony, Flat terrain 前道6m以上、LDK15畳以上、駐車3台以上可、陽当り良好、全居室6畳以上、対面式キッチン、年度内入居可、南向き、システムキッチン、浴室乾燥機、全居室収納、閑静な住宅地、和室、始発駅、シャワー付洗面台、トイレ2ヶ所、浴室1坪以上、2階建、南庭、床下収納、都市近郊、通風良好、浄水器、整備された歩道、ルーフバルコニー、平坦地 |
Features pickup 特徴ピックアップ | | Parking three or more possible / Fiscal year Available / Facing south / System kitchen / Bathroom Dryer / Yang per good / All room storage / A quiet residential area / LDK15 tatami mats or more / Or more before road 6m / Japanese-style room / Starting station / Washbasin with shower / Face-to-face kitchen / Toilet 2 places / Bathroom 1 tsubo or more / 2-story / Nantei / Underfloor Storage / Urban neighborhood / Ventilation good / All room 6 tatami mats or more / Water filter / Maintained sidewalk / roof balcony / Flat terrain 駐車3台以上可 /年度内入居可 /南向き /システムキッチン /浴室乾燥機 /陽当り良好 /全居室収納 /閑静な住宅地 /LDK15畳以上 /前道6m以上 /和室 /始発駅 /シャワー付洗面台 /対面式キッチン /トイレ2ヶ所 /浴室1坪以上 /2階建 /南庭 /床下収納 /都市近郊 /通風良好 /全居室6畳以上 /浄水器 /整備された歩道 /ルーフバルコニー /平坦地 | Price 価格 | | 39,800,000 yen ・ 40,800,000 yen 3980万円・4080万円 | Floor plan 間取り | | 4LDK 4LDK | Units sold 販売戸数 | | 2 units 2戸 | Total units 総戸数 | | 2 units 2戸 | Land area 土地面積 | | 176.91 sq m ・ 190.85 sq m (registration) 176.91m2・190.85m2(登記) | Building area 建物面積 | | 98.12 sq m ・ 98.53 sq m (registration) 98.12m2・98.53m2(登記) | Driveway burden-road 私道負担・道路 | | North 18m public road 北側18m公道 | Completion date 完成時期(築年月) | | 2014 end of January schedule 2014年1月末予定 | Address 住所 | | Tokyo Kiyose Nakakiyoto 5 東京都清瀬市中清戸5 | Traffic 交通 | | Seibu Ikebukuro Line "Kiyose" walk 19 minutes 西武池袋線「清瀬」歩19分
| Person in charge 担当者より | | Rep Hosokawa Ryu輔 Age: 20 Daigyokai experience: was started three years Seibu line railroad area, Please leave Kenroku real estate of the community (founded 45 years Kenroku group). Stocks also such advertising before the information, We also will support the day of the tour. 担当者細川 竜輔年齢:20代業界経験:3年西武線沿線エリアをはじめとした、地域密着の兼六不動産(創業45年 兼六グループ)にお任せください。広告掲載前の情報なども取り揃えており、当日の見学も対応致しております。 | Contact お問い合せ先 | | TEL: 0800-603-3520 [Toll free] mobile phone ・ Also available from PHS
Caller ID is not notified
Please contact the "saw SUUMO (Sumo)"
If it does not lead, If the real estate company TEL:0800-603-3520【通話料無料】携帯電話・PHSからもご利用いただけます
発信者番号は通知されません
「SUUMO(スーモ)を見た」と問い合わせください
つながらない方、不動産会社の方は
| Building coverage, floor area ratio 建ぺい率・容積率 | | Kenpei rate: 50% ・ 60%, Volume ratio: 100% ・ 200% 建ペい率:50%・60%、容積率:100%・200% | Time residents 入居時期 | | Consultation 相談 | Land of the right form 土地の権利形態 | | Ownership 所有権 | Structure and method of construction 構造・工法 | | Wooden 2-story 木造2階建 | Use district 用途地域 | | One low-rise, Two mid-high 1種低層、2種中高 | Land category 地目 | | Residential land 宅地 | Overview and notices その他概要・特記事項 | | Contact: Hosokawa Ryu輔, Building confirmation number: TKK 確済 13-1359 担当者:細川 竜輔、建築確認番号:TKK確済13-1359 | Company profile 会社概要 | | <Mediation> Governor of Tokyo (2) the first 083,428 No. Kenroku Real Estate Co., Ltd. Yubinbango178-0061 Nerima-ku, Tokyo Ōizumigakuenchō 1-29-7 <仲介>東京都知事(2)第083428号兼六不動産(株)〒178-0061 東京都練馬区大泉学園町1-29-7 |
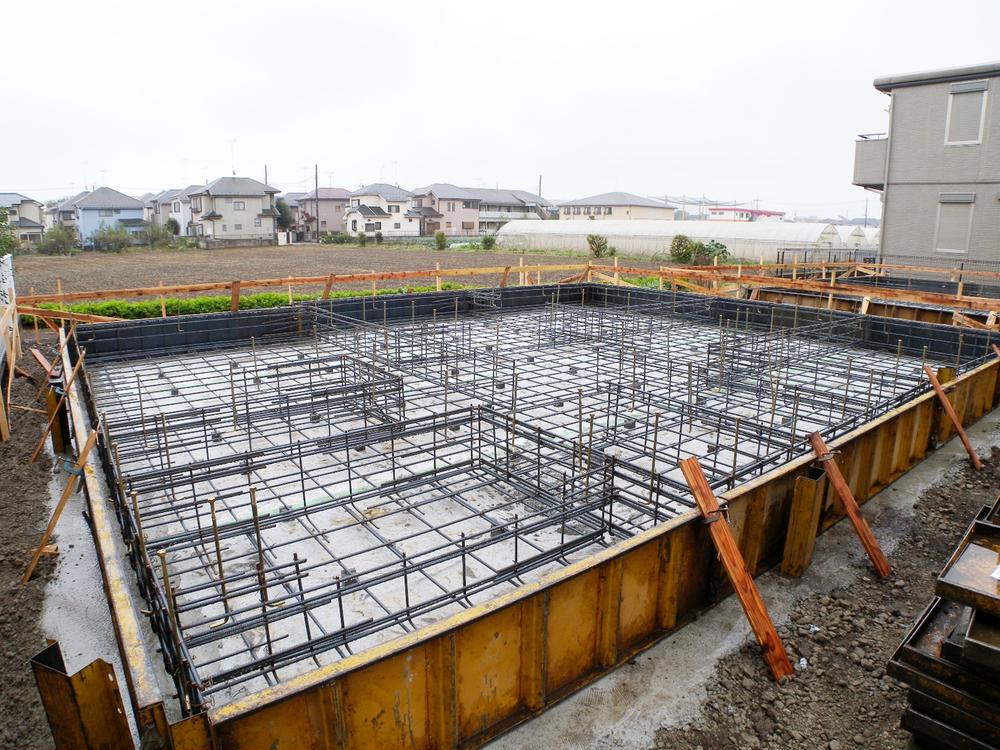 Local appearance photo
現地外観写真
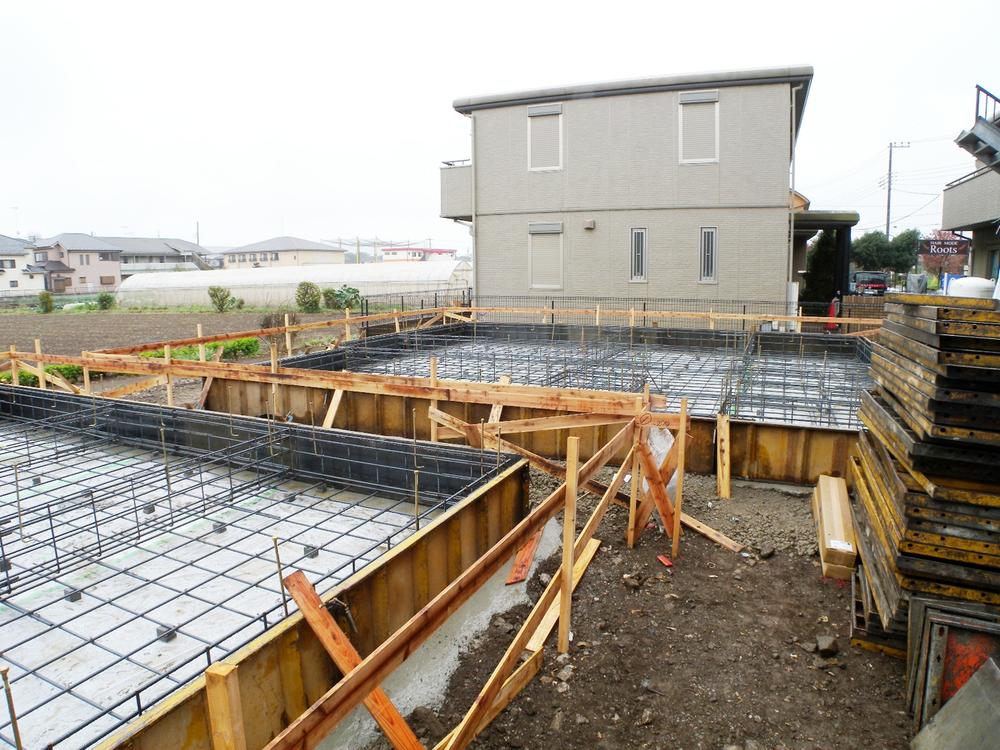 Local appearance photo
現地外観写真
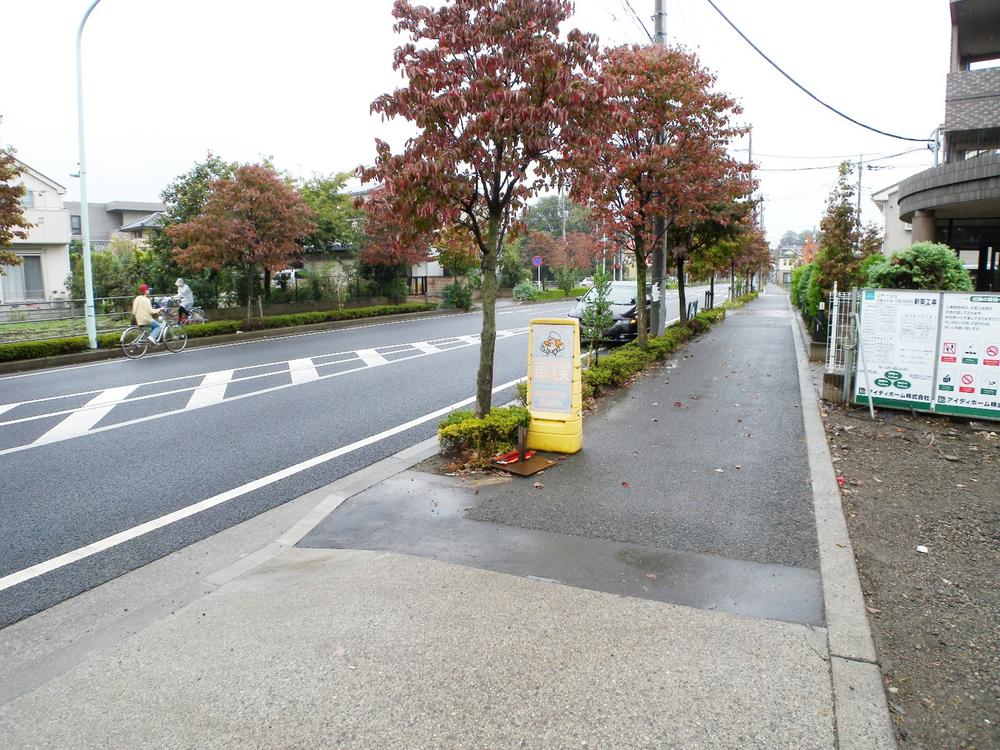 Local photos, including front road
前面道路含む現地写真
Floor plan間取り図 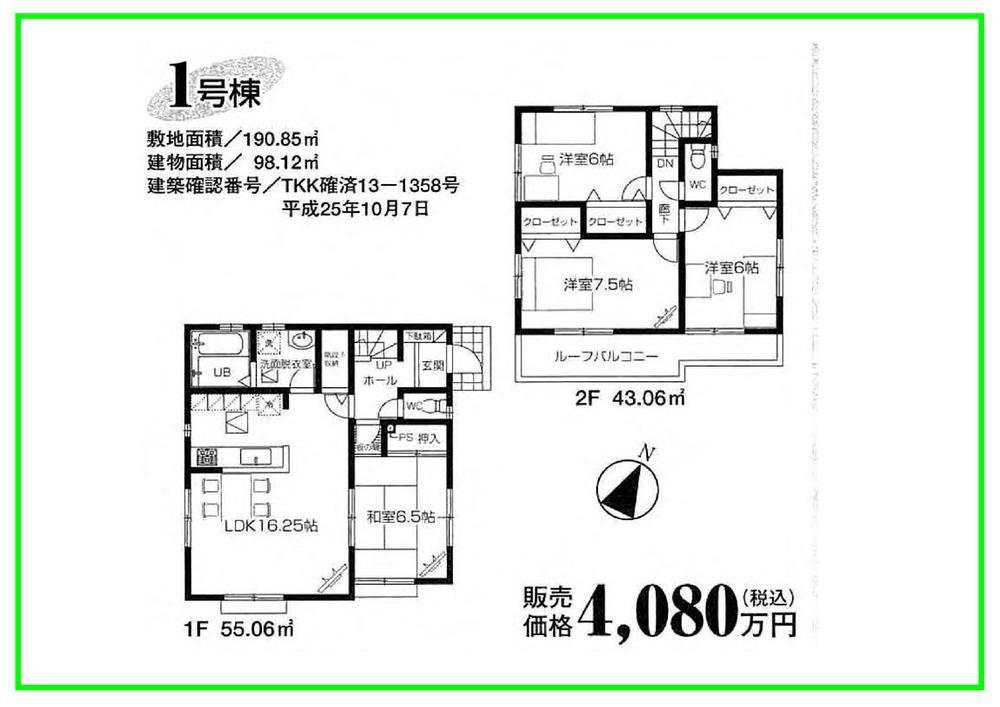 (1 Building), Price 40,800,000 yen, 4LDK, Land area 190.85 sq m , Building area 98.12 sq m
(1号棟)、価格4080万円、4LDK、土地面積190.85m2、建物面積98.12m2
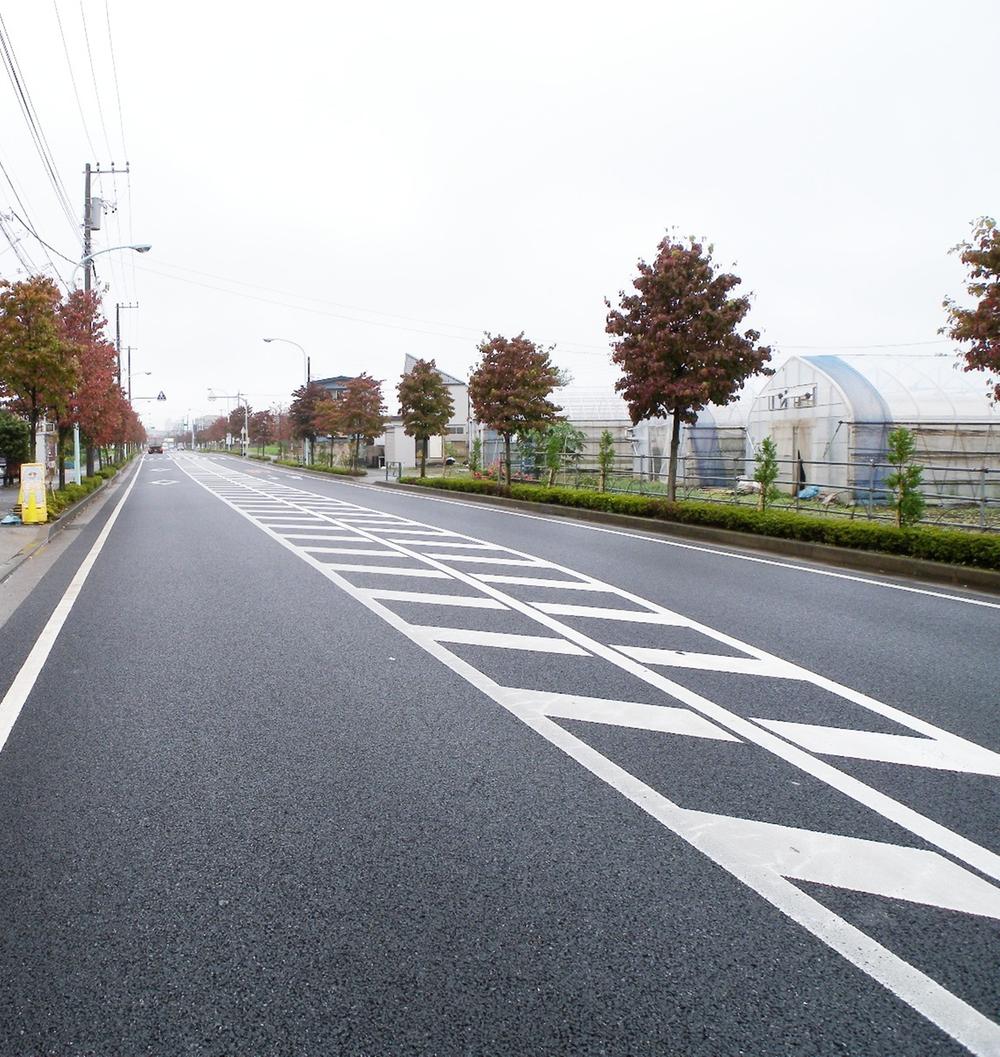 Local photos, including front road
前面道路含む現地写真
Supermarketスーパー 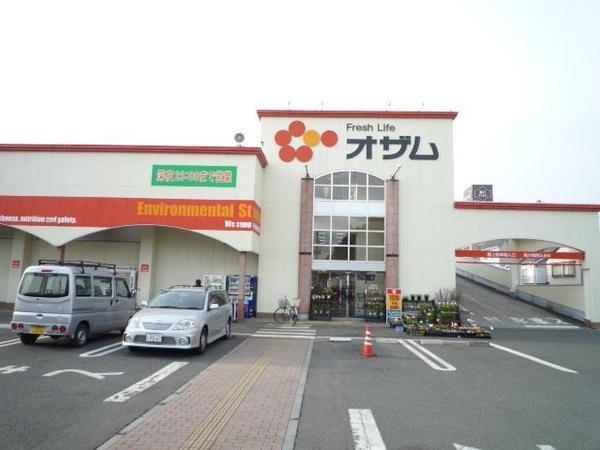 1759m until Super Ozamu Shinbori shop
スーパーオザム新堀店まで1759m
Floor plan間取り図 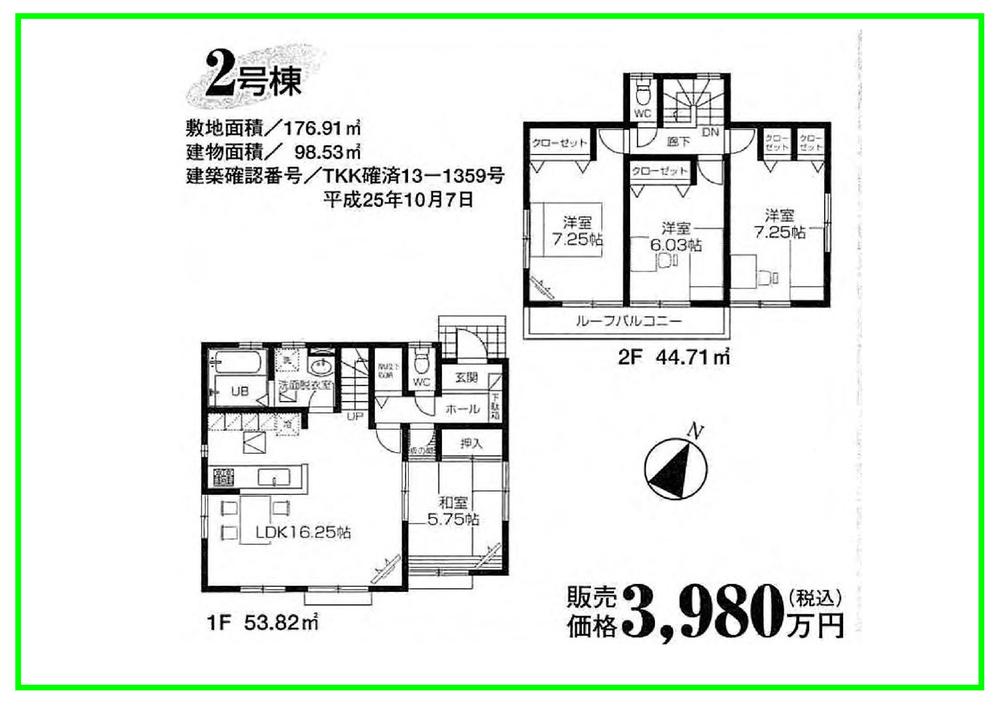 (Building 2), Price 39,800,000 yen, 4LDK, Land area 176.91 sq m , Building area 98.53 sq m
(2号棟)、価格3980万円、4LDK、土地面積176.91m2、建物面積98.53m2
Park公園 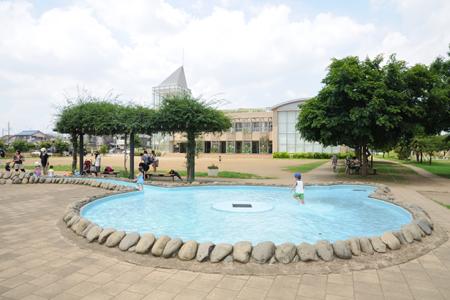 488m to Kamiyama park
神山公園まで488m
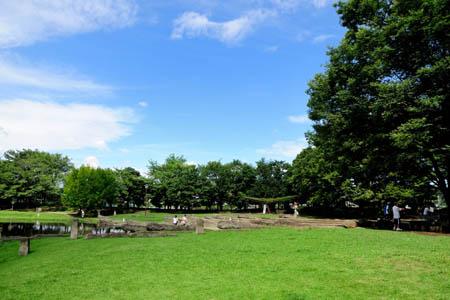 1373m to Jinshan Forest Square
金山森の広場まで1373m
Station駅 ![station. Seibu Ikebukuro Line [Kiyose] station](/images/tokyo/kiyose/00fd4f0001.jpg) Seibu Ikebukuro Line [Kiyose] station
西武池袋線【清瀬】駅
Primary school小学校 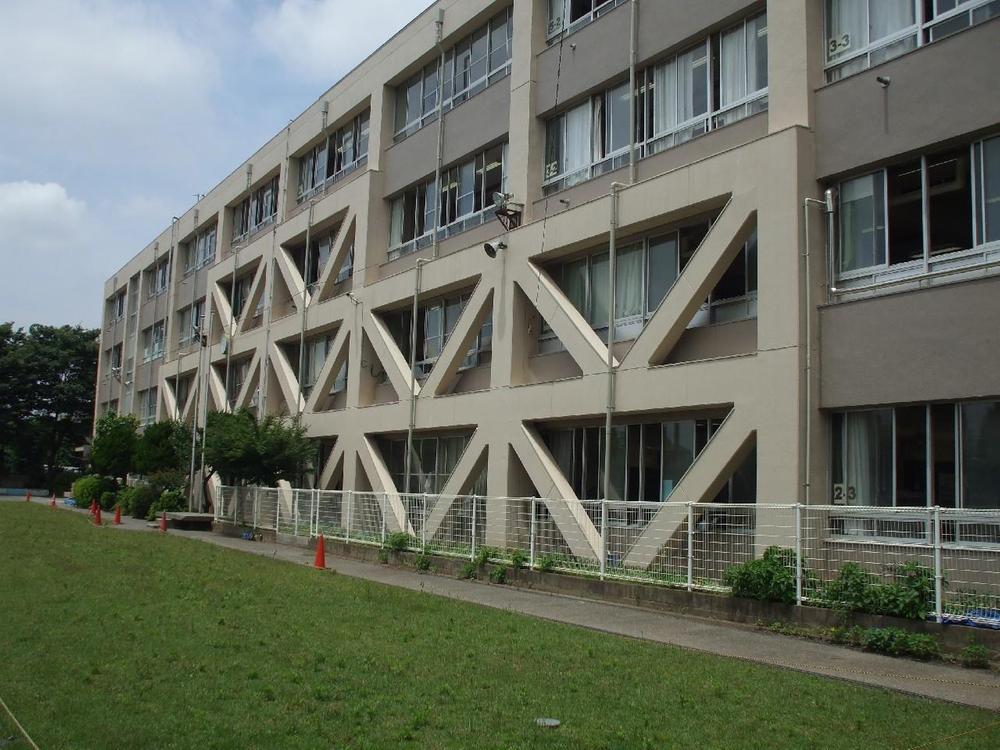 Kiyose Municipal tenth elementary school
清瀬市立第十小学校
Junior high school中学校 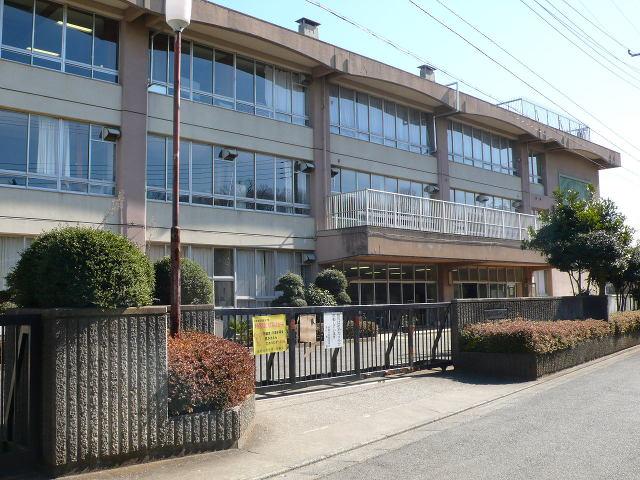 Kiyose City five junior high school
清瀬市立五中学校
Location
|











![station. Seibu Ikebukuro Line [Kiyose] station](/images/tokyo/kiyose/00fd4f0001.jpg)

