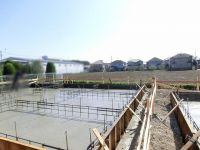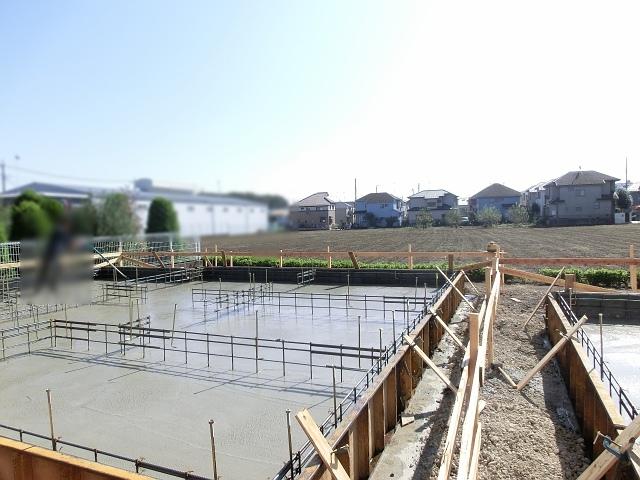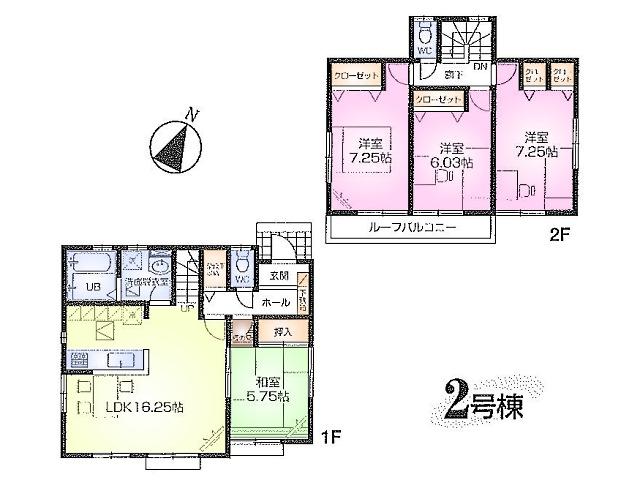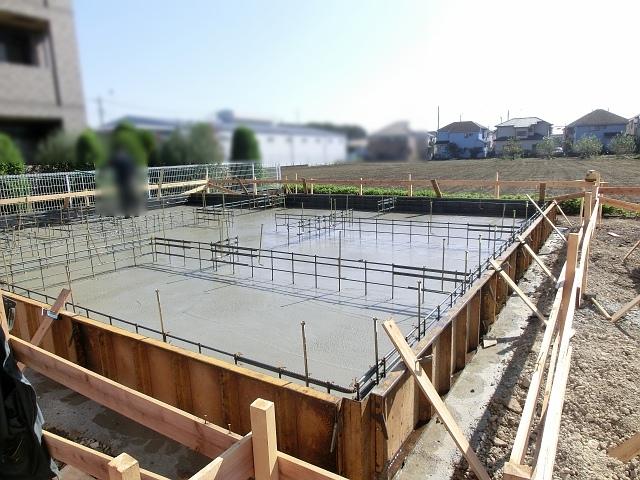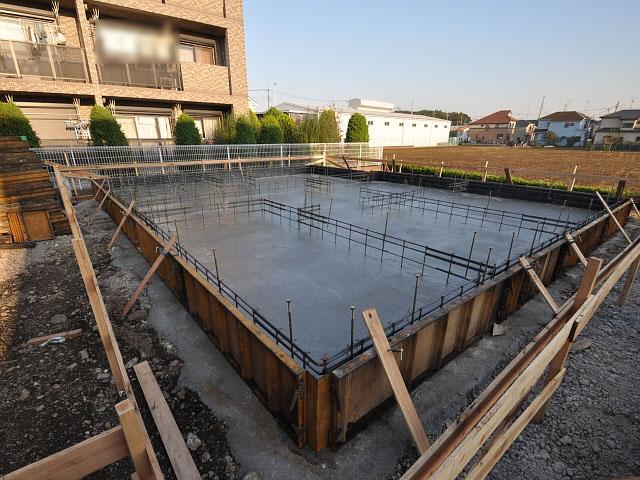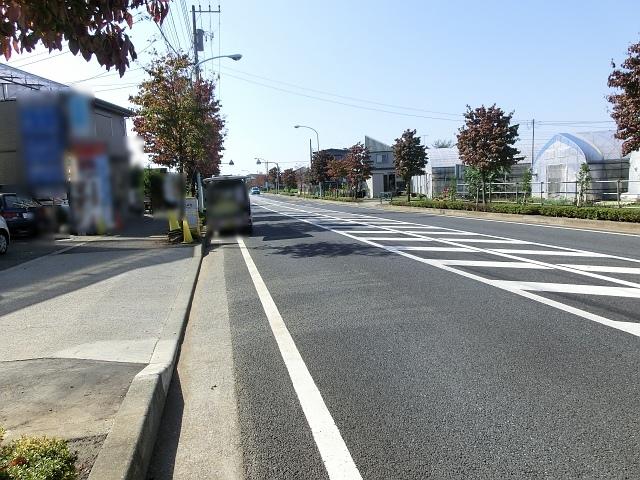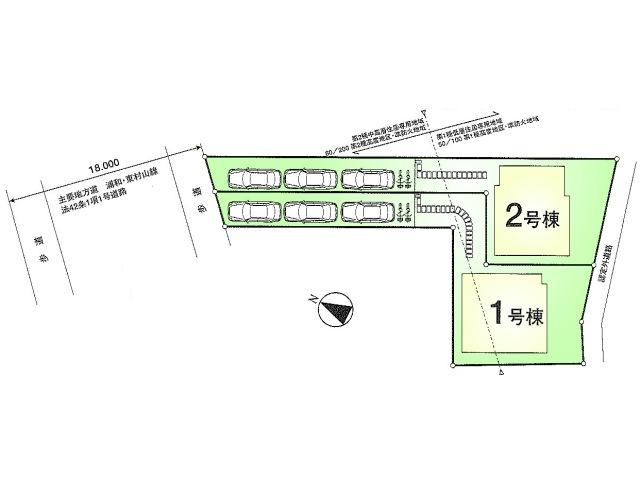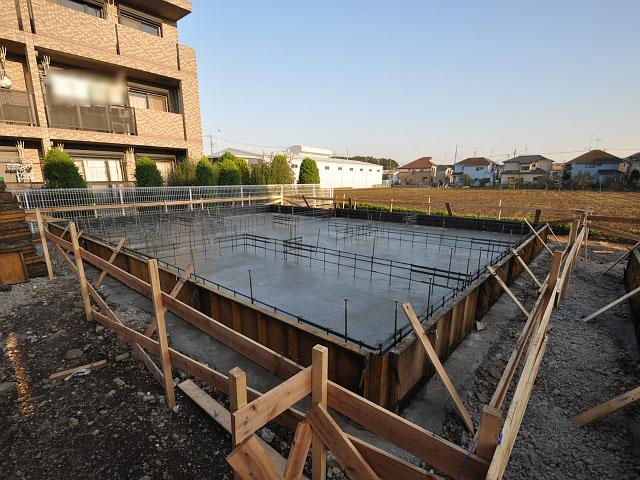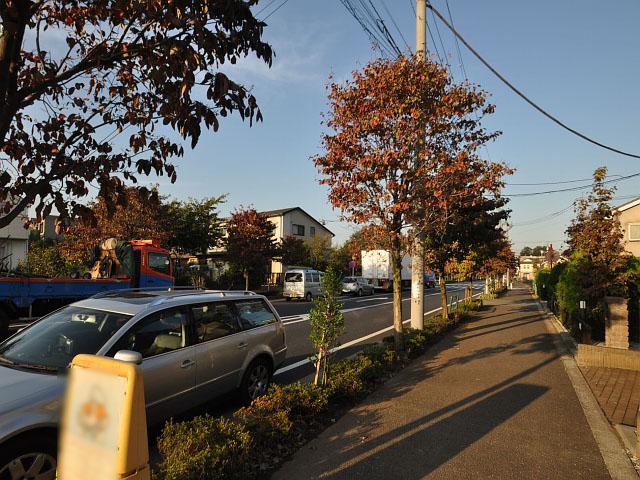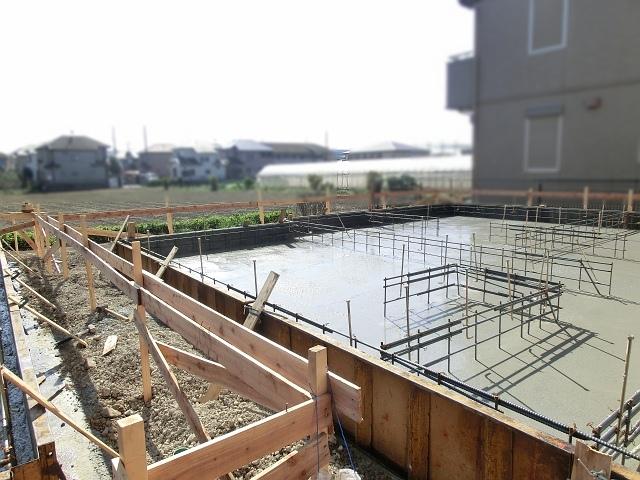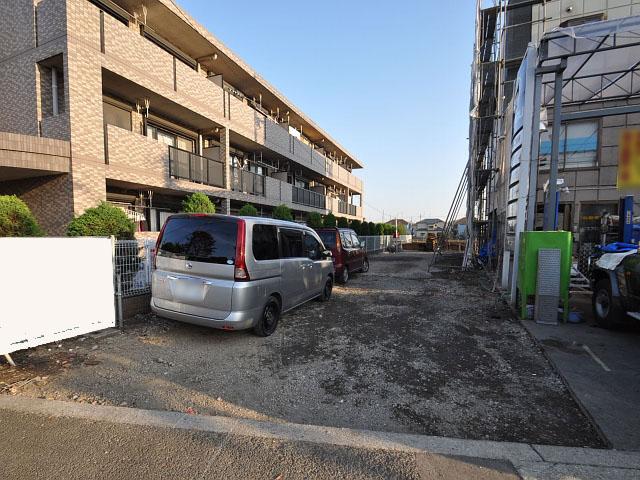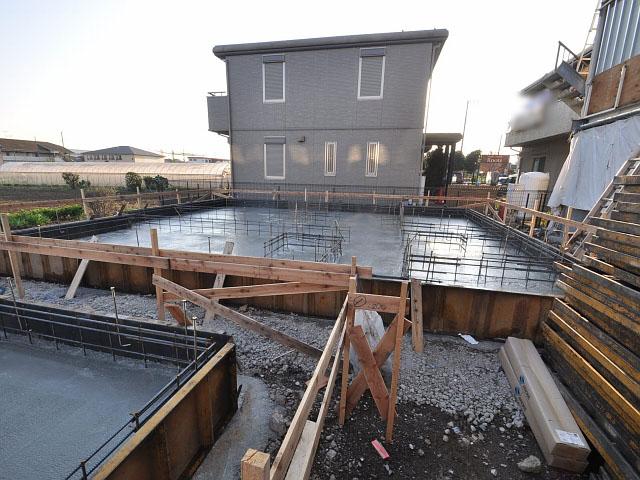|
|
Tokyo Kiyose
東京都清瀬市
|
|
Seibu Ikebukuro Line "Kiyose" walk 19 minutes
西武池袋線「清瀬」歩19分
|
|
Seibu Ikebukuro Line kiyose station walk 19 minutes Zenshitsuminami direction, With storage Car space three possible (by car)
西武池袋線清瀬駅徒歩19分 全室南向き、収納付き カースペース3台可(車種による)
|
|
Each building 4LDK, Living 16 Pledge than face-to-face and kitchen installation 2 Kaikyoshitsu (Western-style) is located in each room 6 Pledge over & storage. The outer wall fire protection ・ Thermal insulation properties ・ Excellent sound insulation is Asahi Kasei Power Board Specifications. It is the proximity of the 2-minute walk to the bus stop (about 120m) "Kiyose" station, Currently the bus of "Shiki" Train Station You can have any use, Per under construction available upon the guidance of your local building construction cases more facilities and financial planning, etc., Please contact us to feel free to Sato please.
各棟4LDK、リビングは16帖超&対面キッチン設置 2階居室(洋室)は各部屋6帖以上&収納ございます。 外壁は防火性・断熱性・遮音性にすぐれた旭化成パワーボード仕様です。 バス停まで徒歩2分(約120m)の近さです 「清瀬」駅、「志木」駅行きのバスがご利用がいただけます 現在、建築中につきお近くの建物施工例のご案内承ります 詳細設備や資金計画など、どうぞお気軽に佐藤までお問い合わせくださいませ。
|
Features pickup 特徴ピックアップ | | System kitchen / All room storage / Or more before road 6m / Face-to-face kitchen / 2-story / Zenshitsuminami direction システムキッチン /全居室収納 /前道6m以上 /対面式キッチン /2階建 /全室南向き |
Price 価格 | | 39,800,000 yen 3980万円 |
Floor plan 間取り | | 4LDK 4LDK |
Units sold 販売戸数 | | 1 units 1戸 |
Total units 総戸数 | | 2 units 2戸 |
Land area 土地面積 | | 176.91 sq m (measured) 176.91m2(実測) |
Building area 建物面積 | | 98.53 sq m (measured) 98.53m2(実測) |
Driveway burden-road 私道負担・道路 | | Nothing, North 18m width 無、北18m幅 |
Completion date 完成時期(築年月) | | January 2014 2014年1月 |
Address 住所 | | Tokyo Kiyose Nakakiyoto 5 東京都清瀬市中清戸5 |
Traffic 交通 | | Seibu Ikebukuro Line "Kiyose" walk 19 minutes
JR Musashino Line "Niiza" bus 17 minutes Nakakiyoto AzumaAyumi 2 minutes Tobu Tojo Line "Shiki" 25 minutes Nakakiyoto AzumaAyumi 2 minutes by bus 西武池袋線「清瀬」歩19分
JR武蔵野線「新座」バス17分中清戸東歩2分東武東上線「志木」バス25分中清戸東歩2分
|
Contact お問い合せ先 | | TEL: 0800-603-1400 [Toll free] mobile phone ・ Also available from PHS
Caller ID is not notified
Please contact the "saw SUUMO (Sumo)"
If it does not lead, If the real estate company TEL:0800-603-1400【通話料無料】携帯電話・PHSからもご利用いただけます
発信者番号は通知されません
「SUUMO(スーモ)を見た」と問い合わせください
つながらない方、不動産会社の方は
|
Building coverage, floor area ratio 建ぺい率・容積率 | | Fifty percent ・ Hundred percent 50%・100% |
Time residents 入居時期 | | Consultation 相談 |
Land of the right form 土地の権利形態 | | Ownership 所有権 |
Structure and method of construction 構造・工法 | | Wooden 2-story 木造2階建 |
Use district 用途地域 | | One low-rise 1種低層 |
Other limitations その他制限事項 | | The second kind medium and high-rise exclusive residential area some premises (building coverage 60% / Volume rate of 200%) including 敷地内一部第二種中高層住居専用地域(建ぺい率60パーセント/容積率200パーセント)含む |
Overview and notices その他概要・特記事項 | | Facilities: Public Water Supply, This sewage, Building confirmation number: TKK 確済 No. 13-1359 , Parking: car space 設備:公営水道、本下水、建築確認番号:TKK確済13-1359号 、駐車場:カースペース |
Company profile 会社概要 | | <Mediation> Minister of Land, Infrastructure and Transport (6) No. 004224 (Corporation) All Japan Real Estate Association (Corporation) metropolitan area real estate Fair Trade Council member (Ltd.) Towa House Internet Contact Center Yubinbango188-0012 Tokyo Nishitokyo Minamicho 5-5-13 second floor <仲介>国土交通大臣(6)第004224号(公社)全日本不動産協会会員 (公社)首都圏不動産公正取引協議会加盟(株)藤和ハウスインターネットお問合せセンター〒188-0012 東京都西東京市南町5-5-13 2階 |
