New Homes » Kanto » Tokyo » Kiyose
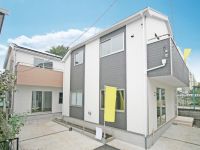 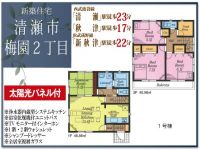
| | Tokyo Kiyose 東京都清瀬市 |
| Seibu Ikebukuro Line "Kiyose" walk 23 minutes 西武池袋線「清瀬」歩23分 |
| It is each building solar panels mounted housing, 2-wire 3-Station available good location, small ・ Friendly living environment in child-rearing generation within about 500m up to junior high school 各棟太陽光パネル搭載住宅です、2線3駅利用可能な好立地、小・中学校まで約500m以内の子育て世代にも優しい住環境です |
| Solar power system, System kitchen, All room storageese-style room, Toilet 2 places, Double-glazing, Underfloor Storage, TV monitor interphone, Water filter, City gas 太陽光発電システム、システムキッチン、全居室収納、和室、トイレ2ヶ所、複層ガラス、床下収納、TVモニタ付インターホン、浄水器、都市ガス |
Features pickup 特徴ピックアップ | | Solar power system / System kitchen / All room storage / Japanese-style room / Toilet 2 places / Double-glazing / Underfloor Storage / TV monitor interphone / Water filter / City gas 太陽光発電システム /システムキッチン /全居室収納 /和室 /トイレ2ヶ所 /複層ガラス /床下収納 /TVモニタ付インターホン /浄水器 /都市ガス | Price 価格 | | 27,800,000 yen ~ 29,800,000 yen 2780万円 ~ 2980万円 | Floor plan 間取り | | 4LDK 4LDK | Units sold 販売戸数 | | 2 units 2戸 | Total units 総戸数 | | 2 units 2戸 | Land area 土地面積 | | 97.78 sq m ~ 108.63 sq m (29.57 tsubo ~ 32.86 square meters) 97.78m2 ~ 108.63m2(29.57坪 ~ 32.86坪) | Building area 建物面積 | | 91.12 sq m ~ 91.92 sq m (27.56 tsubo ~ 27.80 square meters) 91.12m2 ~ 91.92m2(27.56坪 ~ 27.80坪) | Driveway burden-road 私道負担・道路 | | Seddo on the west side 4m position designated road, Each building location specified equity 10.69m2 × 1 / 2 Available 西側4m位置指定道路に接道、各棟位置指定持分10.69m2×1/2有 | Completion date 完成時期(築年月) | | November 2013 2013年11月 | Address 住所 | | Tokyo Kiyose Umezono 2 東京都清瀬市梅園2 | Traffic 交通 | | Seibu Ikebukuro Line "Kiyose" walk 23 minutes
Seibu Ikebukuro Line "Akitsu" walk 17 minutes
JR Musashino Line "Shin Akitsu" walk 22 minutes 西武池袋線「清瀬」歩23分
西武池袋線「秋津」歩17分
JR武蔵野線「新秋津」歩22分
| Related links 関連リンク | | [Related Sites of this company] 【この会社の関連サイト】 | Person in charge 担当者より | | Rep Ito, Hidetoshi Age: In looking house full of 20's anxiety, Last I will introduce a property that can become a happy laughing! 担当者伊藤秀敏年齢:20代不安だらけの住まい探しでも、最後は笑って幸せになって頂ける物件をご紹介します! | Contact お問い合せ先 | | TEL: 0800-603-0801 [Toll free] mobile phone ・ Also available from PHS
Caller ID is not notified
Please contact the "saw SUUMO (Sumo)"
If it does not lead, If the real estate company TEL:0800-603-0801【通話料無料】携帯電話・PHSからもご利用いただけます
発信者番号は通知されません
「SUUMO(スーモ)を見た」と問い合わせください
つながらない方、不動産会社の方は
| Building coverage, floor area ratio 建ぺい率・容積率 | | (Building coverage 60% ・ Volume rate of 160%) (建ぺい率60%・容積率160%) | Time residents 入居時期 | | Consultation 相談 | Land of the right form 土地の権利形態 | | Ownership 所有権 | Structure and method of construction 構造・工法 | | Wooden 2-story 木造2階建 | Use district 用途地域 | | One middle and high 1種中高 | Land category 地目 | | Residential land 宅地 | Other limitations その他制限事項 | | Height district, The above land area of 1 Building 13.90m2 ・ It is included in the area of the agreement passage portion of Building 2 13.80m2 高度地区、上記土地面積には1号棟13.90m2・2号棟13.80m2の協定通路部分の面積が含まれております | Overview and notices その他概要・特記事項 | | Contact: Hidetoshi Ito, Building confirmation number: No. H25SHC111715 other 担当者:伊藤秀敏、建築確認番号:第H25SHC111715号他 | Company profile 会社概要 | | <Mediation> Minister of Land, Infrastructure and Transport (2) No. 006956 (Ltd.) Jukyo Higashi Kurume branch Yubinbango203-0053 Tokyo Higashikurume Honcho 1-3-1 Higashi Kurume Honcho building second floor <仲介>国土交通大臣(2)第006956号(株)住協東久留米支店〒203-0053 東京都東久留米市本町1-3-1 東久留米本町ビル2階 |
Local appearance photo現地外観写真 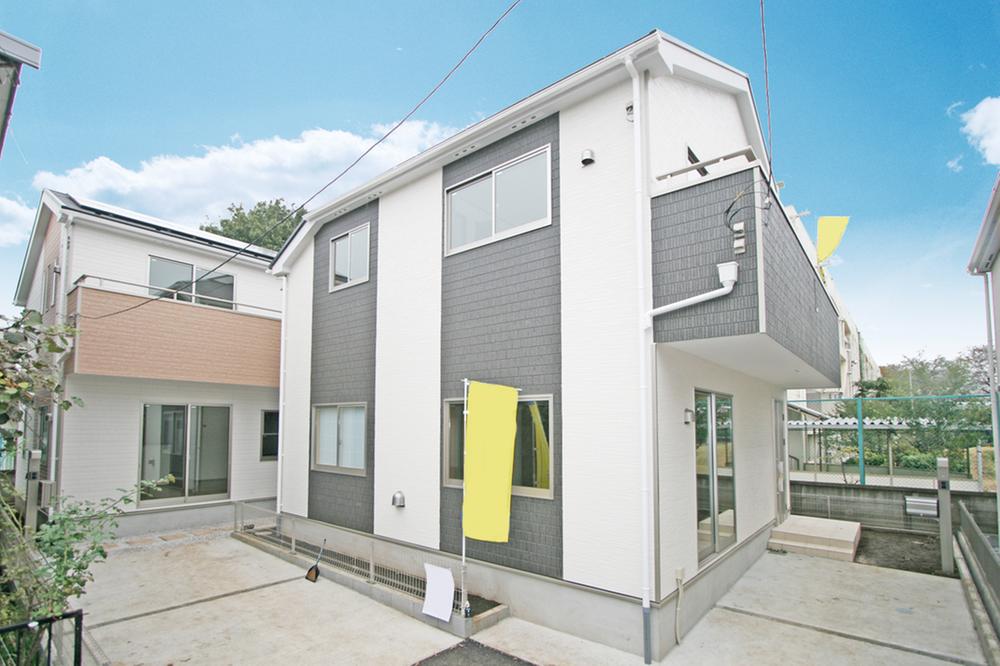 Local (11 May 2013) Shooting
現地(2013年11月)撮影
Floor plan間取り図 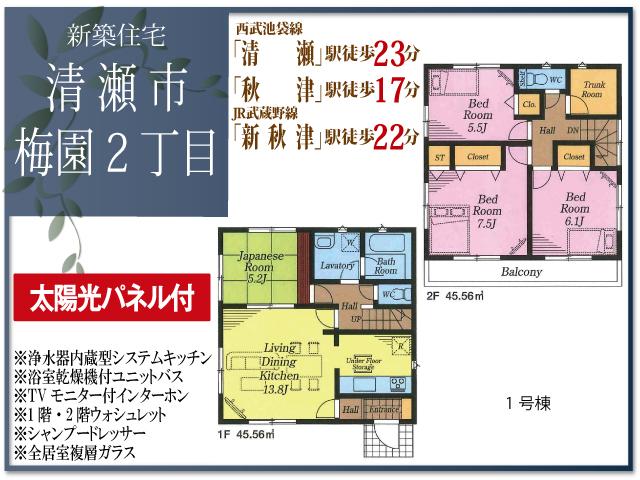 (1 Building), Price 29,800,000 yen, 4LDK, Land area 97.78 sq m , Building area 91.12 sq m
(1号棟)、価格2980万円、4LDK、土地面積97.78m2、建物面積91.12m2
Primary school小学校 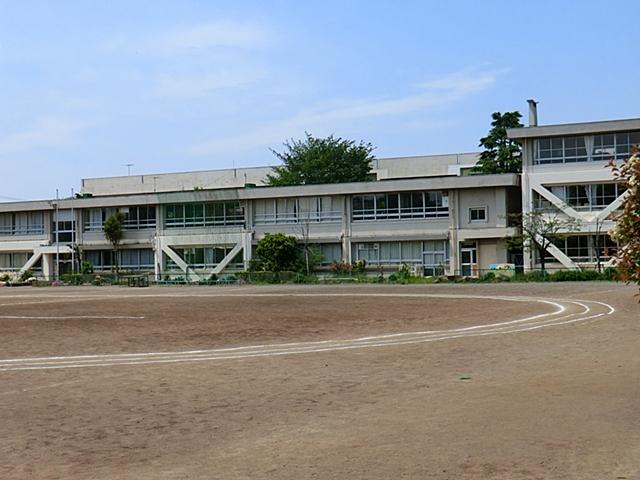 70m until the sixth elementary school
第六小学校まで70m
Floor plan間取り図 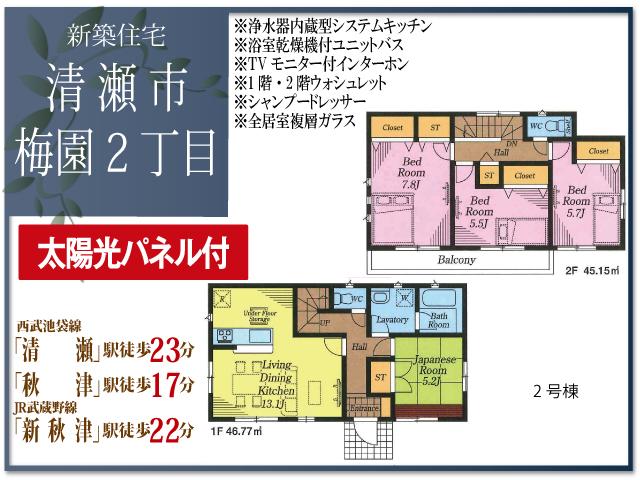 (Building 2), Price 27,800,000 yen, 4LDK, Land area 108.63 sq m , Building area 91.92 sq m
(2号棟)、価格2780万円、4LDK、土地面積108.63m2、建物面積91.92m2
High school ・ College高校・高専 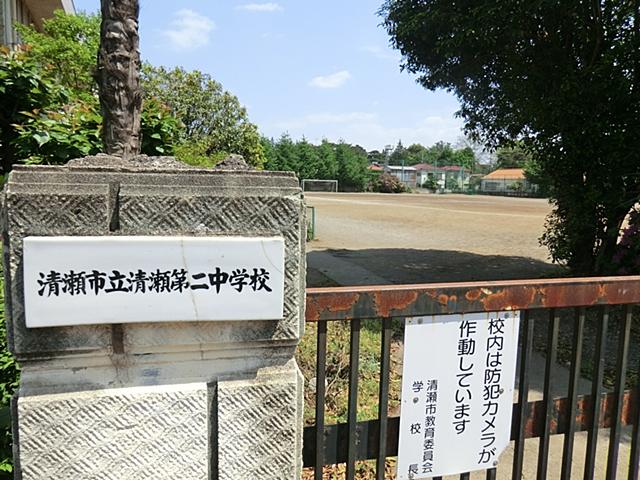 470m to a second junior high school
第二中学校まで470m
Kindergarten ・ Nursery幼稚園・保育園 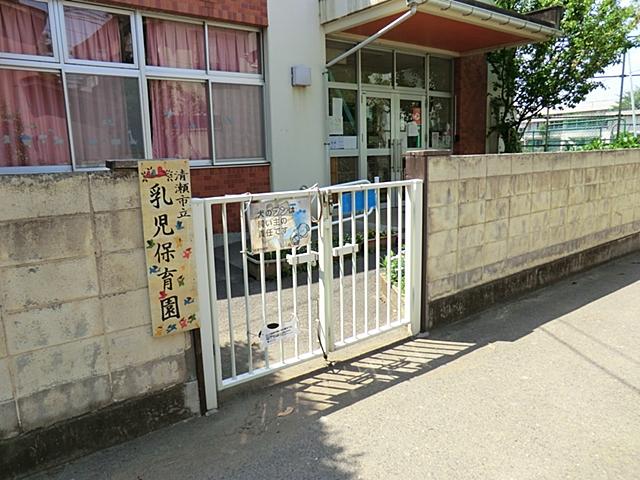 250m until the infant nursery
乳児保育園まで250m
Supermarketスーパー 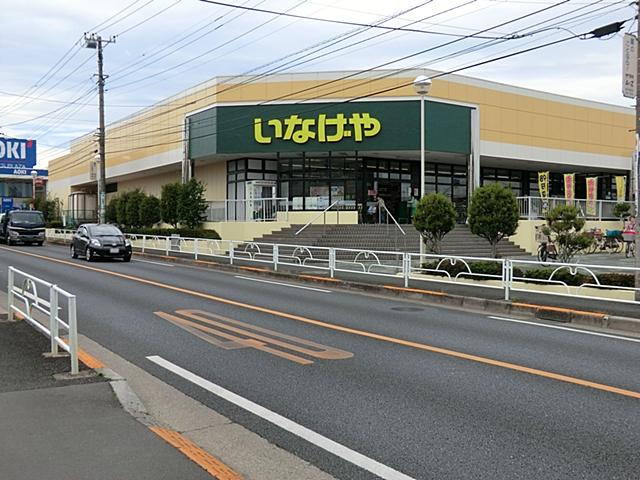 720m until Inageya Higashimurayama Akitsu shop
いなげや東村山秋津店まで720m
Location
|








