New Homes » Kanto » Tokyo » Kiyose
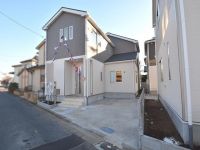 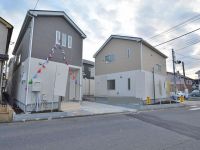
| | Tokyo Kiyose 東京都清瀬市 |
| Seibu Ikebukuro Line "Kiyose" walk 12 minutes 西武池袋線「清瀬」歩12分 |
| Seibu Ikebukuro Line "Kiyose" station within walking distance! Shibayama elementary school up to about 100m, Kiyose about until the fourth junior high school 420m! Solar power generation systems equipped with housing! All building LDK15 quires more, Face-to-face kitchen where your family overlooking! 西武池袋線「清瀬」駅徒歩圏内!芝山小学校まで約100m、清瀬第四中学校まで約420m!太陽光発電システム搭載住宅!全棟LDK15帖以上、ご家族が見渡せる対面式キッチン! |
| ■ Seibu Ikebukuro Line "Kiyose" station 12 minutes' walk ■ Unit bus with bathroom dryer ■ There is all the living room storage ・ Pair glass ■ With TV monitor intercom ■西武池袋線「清瀬」駅徒歩12分■浴室乾燥機付ユニットバス ■全居室収納あり・ペアガラス ■TVモニター付インターフォン |
Features pickup 特徴ピックアップ | | Solar power system / System kitchen / Bathroom Dryer / All room storage / LDK15 tatami mats or more / Or more before road 6m / Washbasin with shower / Face-to-face kitchen / Toilet 2 places / 2-story / Double-glazing / Warm water washing toilet seat / Underfloor Storage / TV monitor interphone / City gas 太陽光発電システム /システムキッチン /浴室乾燥機 /全居室収納 /LDK15畳以上 /前道6m以上 /シャワー付洗面台 /対面式キッチン /トイレ2ヶ所 /2階建 /複層ガラス /温水洗浄便座 /床下収納 /TVモニタ付インターホン /都市ガス | Property name 物件名 | | ■ Kiyose Nakazato 1-chome All four buildings Newly built condominiums ■清瀬市中里1丁目 全4棟 新築分譲住宅 | Price 価格 | | 31,800,000 yen ~ 36,800,000 yen 3180万円 ~ 3680万円 | Floor plan 間取り | | 4LDK 4LDK | Units sold 販売戸数 | | 4 units 4戸 | Total units 総戸数 | | 4 units 4戸 | Land area 土地面積 | | 104.33 sq m ・ 104.34 sq m (measured) 104.33m2・104.34m2(実測) | Building area 建物面積 | | 92.34 sq m ~ 97.2 sq m (measured) 92.34m2 ~ 97.2m2(実測) | Driveway burden-road 私道負担・道路 | | North side: public road 7.6m, West side: public road 7.5m, South: public road 21.5m 北側:公道7.6m、西側:公道7.5m、南側:公道21.5m | Completion date 完成時期(築年月) | | December 2013 2013年12月 | Address 住所 | | Tokyo Kiyose Nakazato 1 東京都清瀬市中里1 | Traffic 交通 | | Seibu Ikebukuro Line "Kiyose" walk 12 minutes 西武池袋線「清瀬」歩12分
| Related links 関連リンク | | [Related Sites of this company] 【この会社の関連サイト】 | Person in charge 担当者より | | [Regarding this property.] Seibu Ikebukuro Line "Kiyose" a 12-minute walk from the station! Zenshitsuminami direction, Various homes to suit the lifestyle, such as floor plans with a Japanese-style you can choose. Please do not hesitate to contact us! 【この物件について】西武池袋線「清瀬」駅より徒歩12分!全室南向き、和室のある間取りなどライフスタイルに合わせた様々な住まいがお選びいただけます。どうぞお気軽にお問い合わせくださいませ! | Contact お問い合せ先 | | TEL: 0800-603-1400 [Toll free] mobile phone ・ Also available from PHS
Caller ID is not notified
Please contact the "saw SUUMO (Sumo)"
If it does not lead, If the real estate company TEL:0800-603-1400【通話料無料】携帯電話・PHSからもご利用いただけます
発信者番号は通知されません
「SUUMO(スーモ)を見た」と問い合わせください
つながらない方、不動産会社の方は
| Most price range 最多価格帯 | | 36 million yen (2 units) 3600万円台(2戸) | Building coverage, floor area ratio 建ぺい率・容積率 | | Building coverage: 60%, Volume ratio: 200% 建ぺい率:60%、容積率:200% | Time residents 入居時期 | | Consultation 相談 | Land of the right form 土地の権利形態 | | Ownership 所有権 | Structure and method of construction 構造・工法 | | Wooden 2-story 木造2階建 | Use district 用途地域 | | Two mid-high, One middle and high 2種中高、1種中高 | Land category 地目 | | field 畑 | Other limitations その他制限事項 | | ※ Gas Facilities: 4 Building only individual LPG ※ First-class medium and high-rise private area: Building 2 whole area, 1, Building 3 part ※ガス設備:4号棟のみ個別LPG ※第一種中高層専用地域:2号棟全域、1、3号棟一部 | Overview and notices その他概要・特記事項 | | Building confirmation number: No. H25SHC113743 other 建築確認番号:第H25SHC113743号 他 | Company profile 会社概要 | | <Mediation> Minister of Land, Infrastructure and Transport (6) No. 004224 (Corporation) All Japan Real Estate Association (Corporation) metropolitan area real estate Fair Trade Council member (Ltd.) Towa House Internet Contact Center Yubinbango188-0012 Tokyo Nishitokyo Minamicho 5-5-13 second floor <仲介>国土交通大臣(6)第004224号(公社)全日本不動産協会会員 (公社)首都圏不動産公正取引協議会加盟(株)藤和ハウスインターネットお問合せセンター〒188-0012 東京都西東京市南町5-5-13 2階 |
Local appearance photo現地外観写真 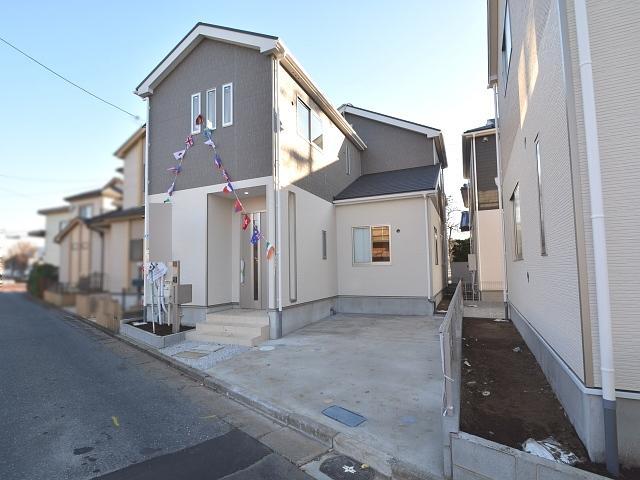 Building 3
3号棟
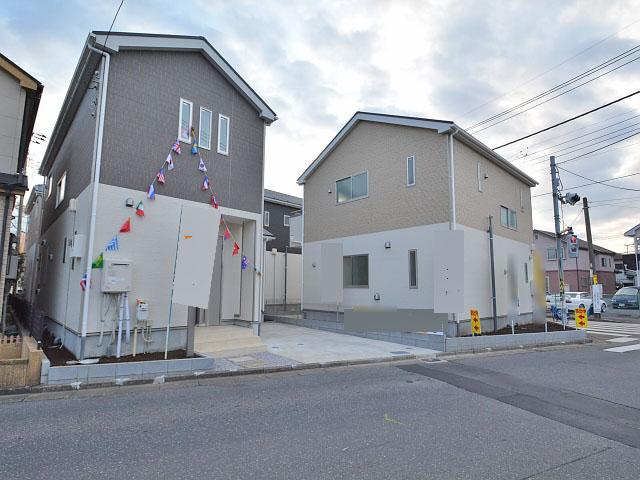 Panoramic view Local (December 23, 2013) Shooting
全景 現地(2013年12月23日)撮影
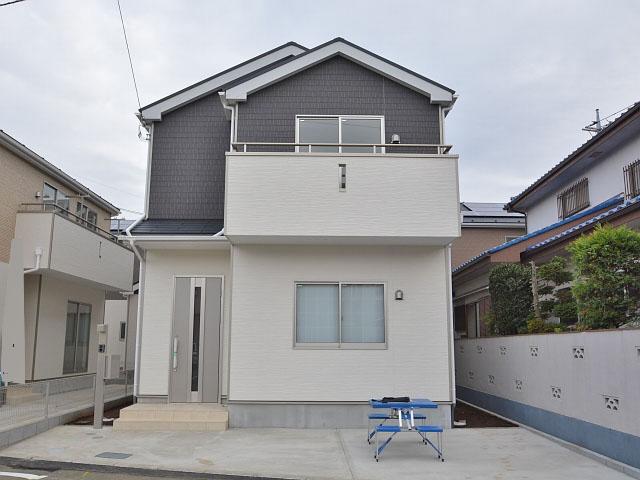 1 Building Local (December 23, 2013) Shooting
1号棟 現地(2013年12月23日)撮影
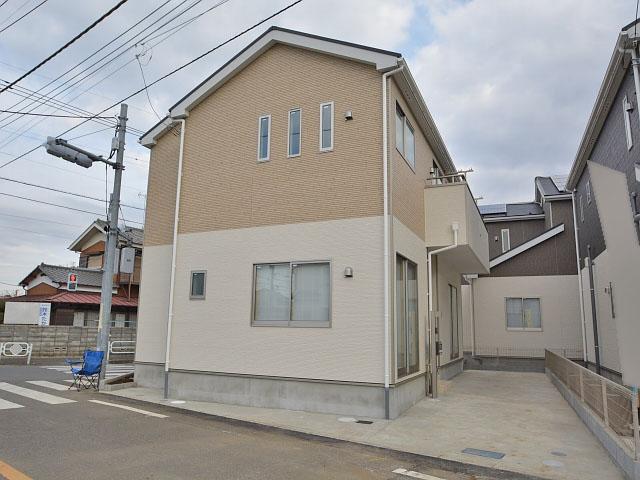 Building 2 Local (December 23, 2013) Shooting
2号棟 現地(2013年12月23日)撮影
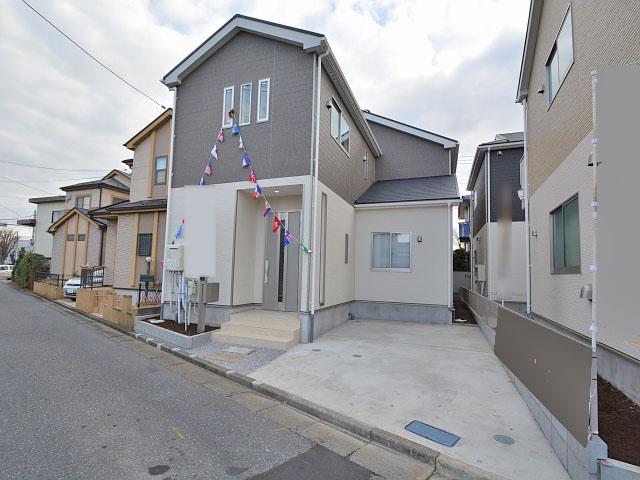 Building 3 Local (December 23, 2013) Shooting
3号棟 現地(2013年12月23日)撮影
Local photos, including front road前面道路含む現地写真 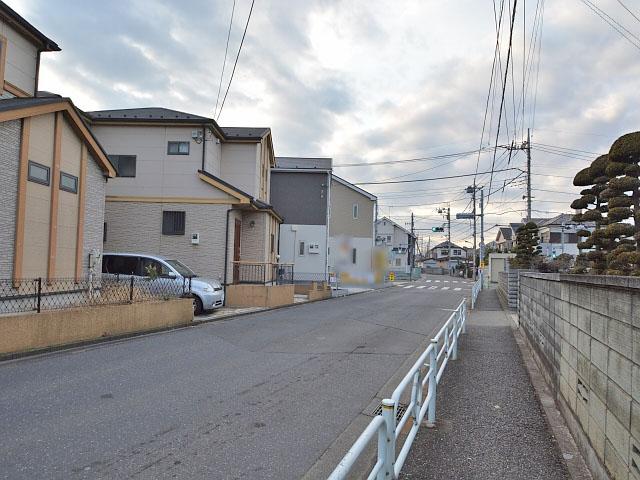 Contact road situation (December 23, 2013) Shooting
接道状況(2013年12月23日)撮影
Livingリビング 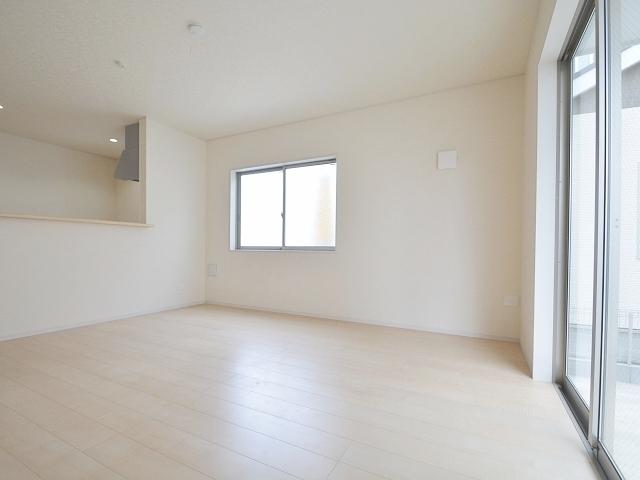 Living (December 23, 2013) Shooting
リビング(2013年12月23日)撮影
Kitchenキッチン 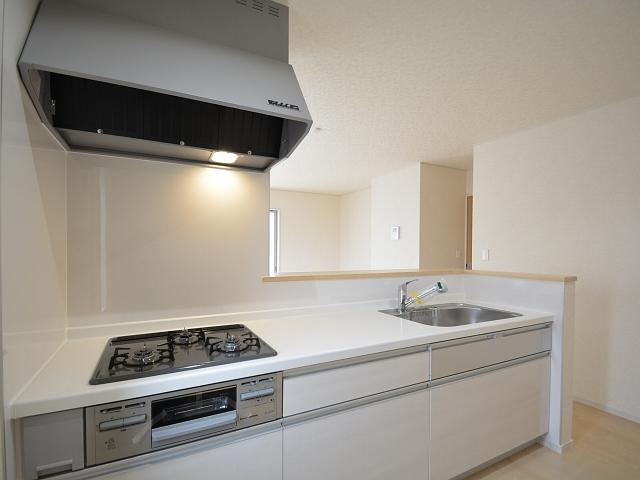 Kitchen (December 23, 2013) Shooting
キッチン(2013年12月23日)撮影
Bathroom浴室 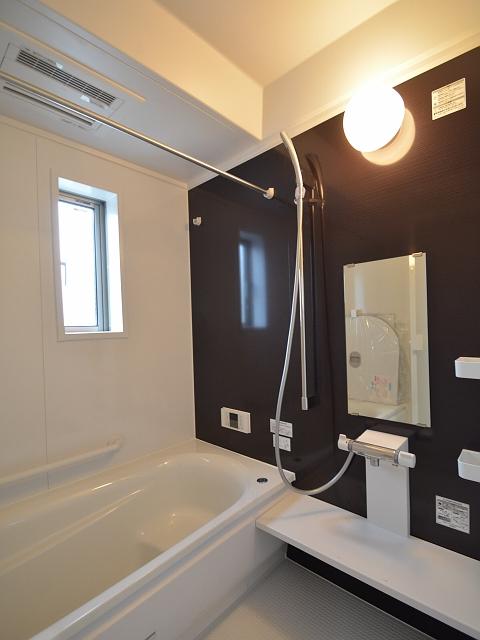 Bathroom (December 23, 2013) Shooting
浴室(2013年12月23日)撮影
Non-living roomリビング以外の居室 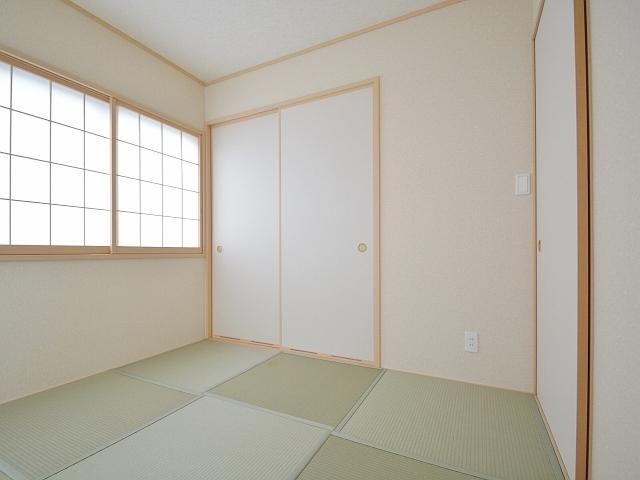 Japanese-style room (December 23, 2013) Shooting
和室(2013年12月23日)撮影
Entrance玄関 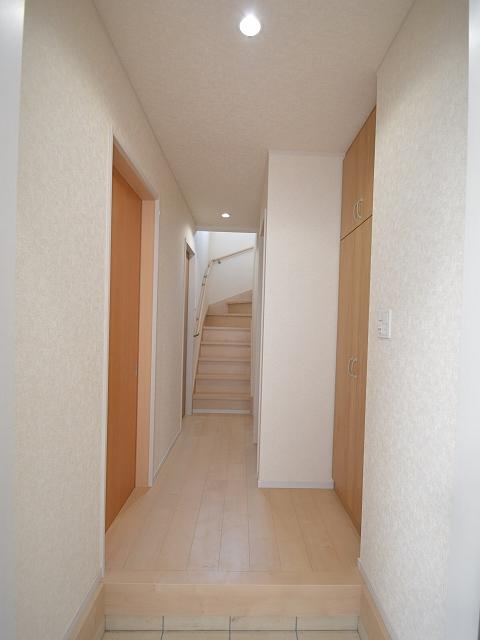 Entrance (December 23, 2013) Shooting
玄関(2013年12月23日)撮影
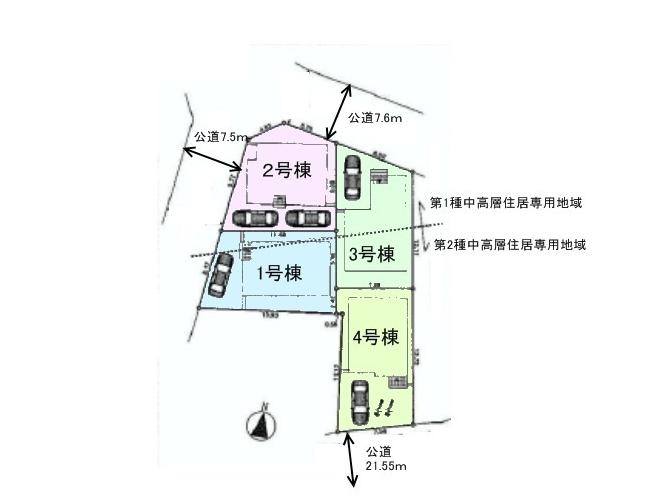 The entire compartment Figure
全体区画図
Floor plan間取り図 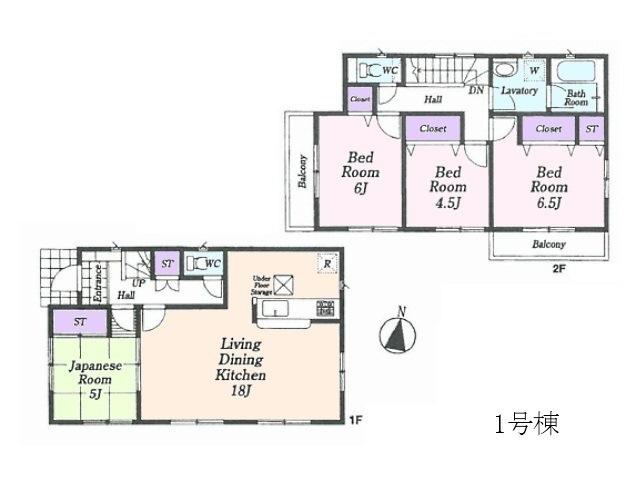 (1), Price 35,800,000 yen, 4LDK, Land area 104.34 sq m , Building area 93.55 sq m
(1)、価格3580万円、4LDK、土地面積104.34m2、建物面積93.55m2
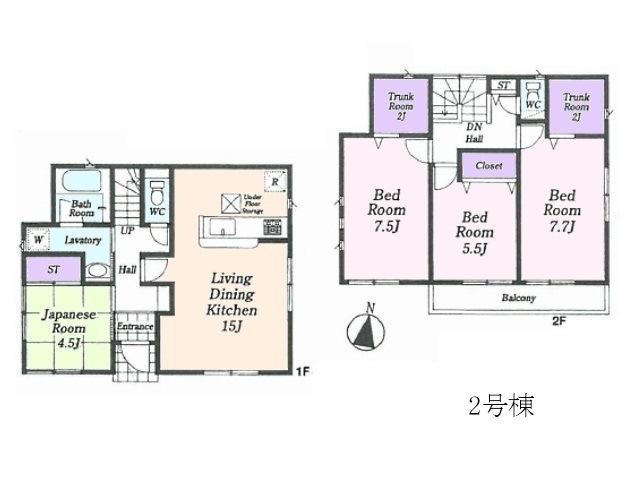 (2), Price 36,800,000 yen, 4LDK, Land area 104.33 sq m , Building area 97.2 sq m
(2)、価格3680万円、4LDK、土地面積104.33m2、建物面積97.2m2
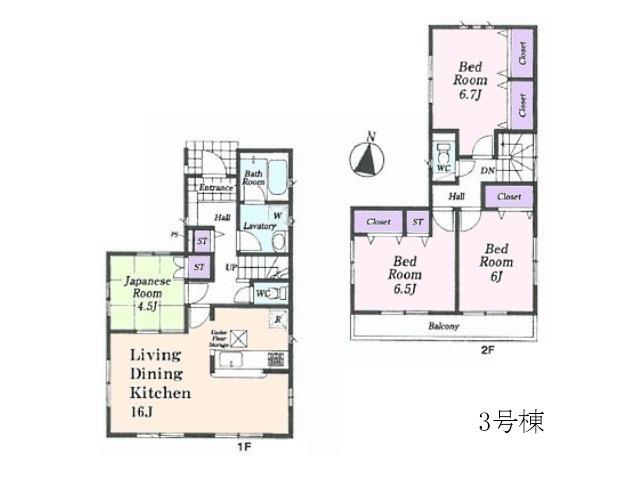 (3), Price 31,800,000 yen, 4LDK, Land area 104.34 sq m , Building area 95.98 sq m
(3)、価格3180万円、4LDK、土地面積104.34m2、建物面積95.98m2
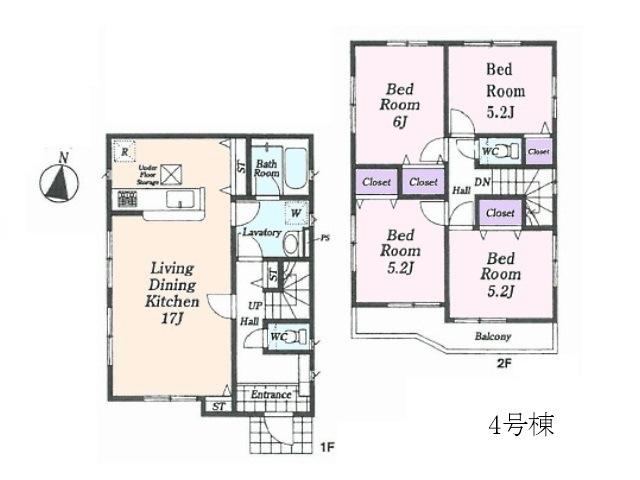 (4), Price 36,800,000 yen, 4LDK, Land area 104.33 sq m , Building area 92.34 sq m
(4)、価格3680万円、4LDK、土地面積104.33m2、建物面積92.34m2
Primary school小学校 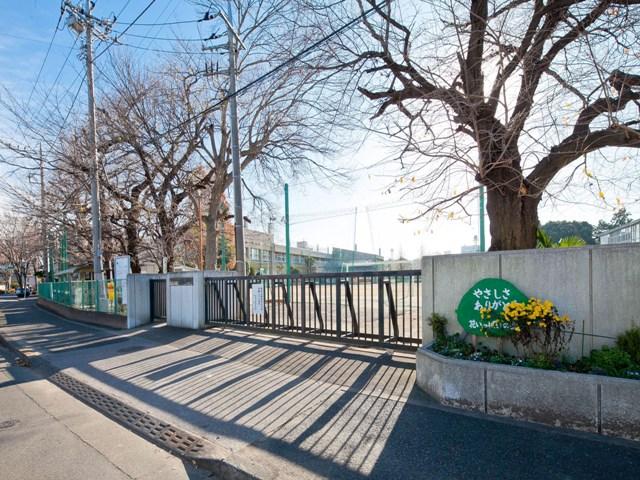 Shibayama to elementary school 100m
芝山小学校まで100m
Junior high school中学校 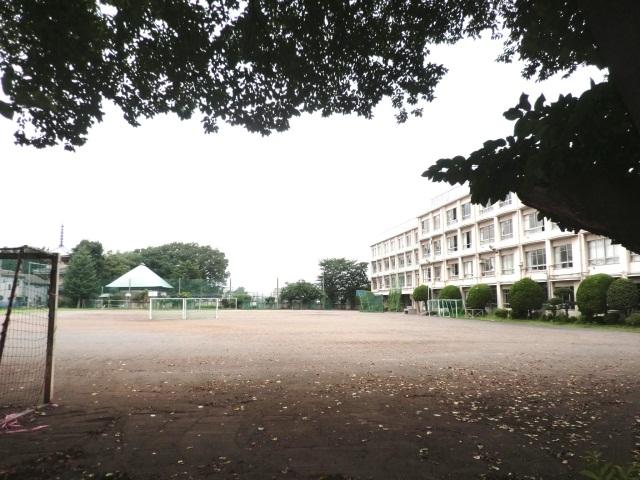 Kiyose 420m until the fourth junior high school
清瀬第四中学校まで420m
Kindergarten ・ Nursery幼稚園・保育園 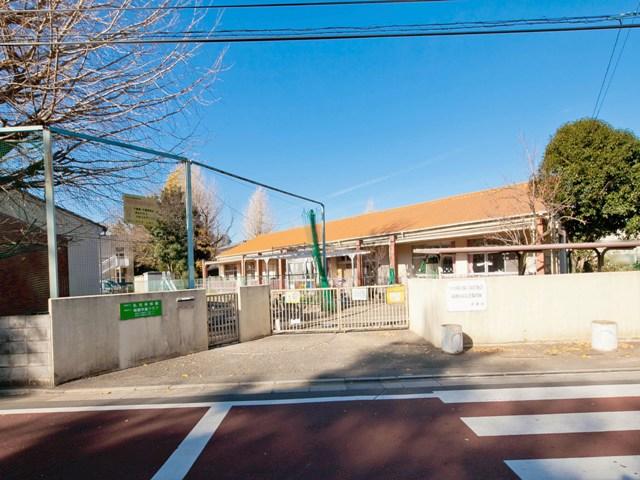 630m until the infant nursery
乳児保育園まで630m
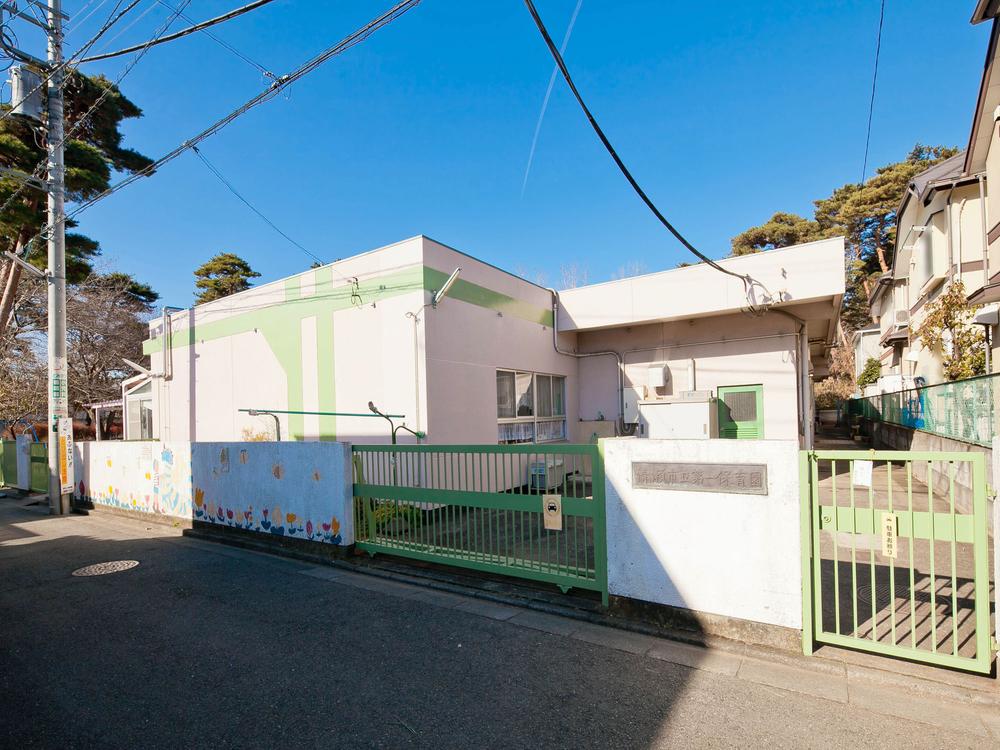 870m to the first nursery school
第一保育園まで870m
Supermarketスーパー 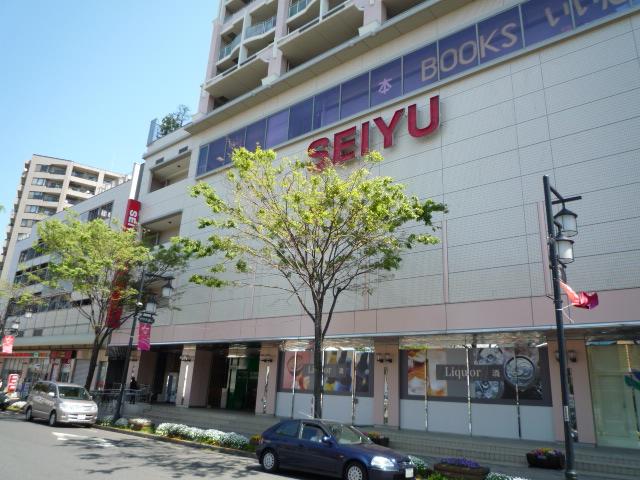 Seiyu, Ltd. Until Kiyose shop 950m
西友 清瀬店まで950m
Post office郵便局 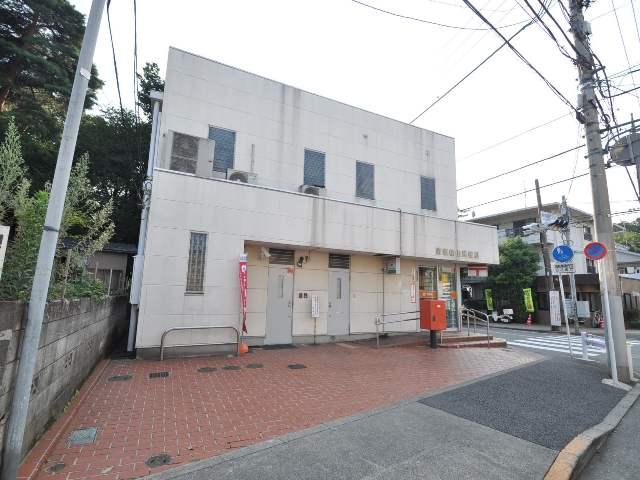 410m to Kiyose Matsuyama post office
清瀬松山郵便局まで410m
Library図書館 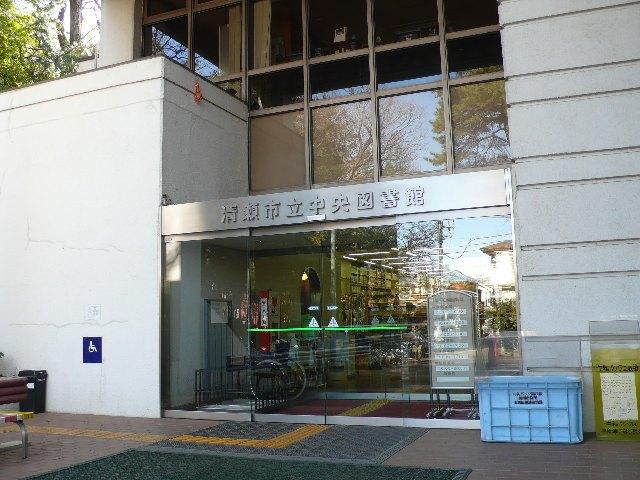 310m to Central Library
中央図書館まで310m
Hospital病院 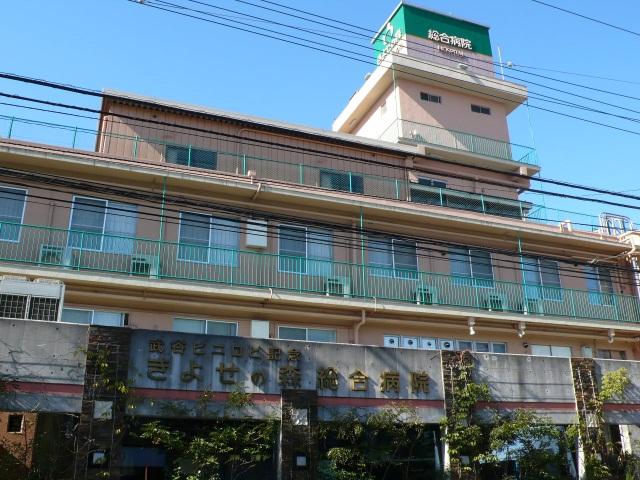 680m to forest General Hospital of Kiyose
きよせの森総合病院まで680m
Station駅 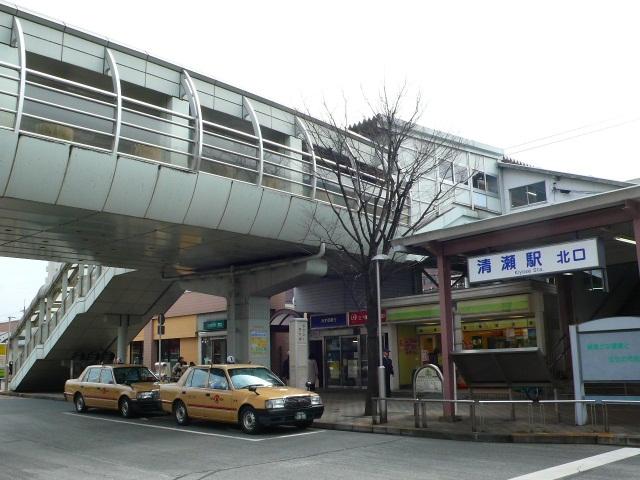 940m until kiyose station
清瀬駅まで940m
Location
|


























