New Homes » Kanto » Tokyo » Kiyose
 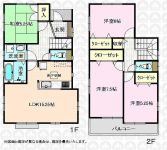
| | Tokyo Kiyose 東京都清瀬市 |
| Seibu Ikebukuro Line "Kiyose" 15 minutes estate alternating before walking 10 minutes by bus 西武池袋線「清瀬」バス15分団地交番前歩10分 |
| P2 cars Allowed. Flat 35S corresponding. Housing Performance Display correspondence. Equipment specifications of enhancement. small ・ Junior high school ・ Supermarket within walking distance. For more information, please contact. P2台可。フラット35S対応。住宅性能表示対応。充実の設備仕様。小・中学校・スーパーが徒歩圏内。詳しくはお問い合わせください。 |
| Construction housing performance with evaluation, Design house performance with evaluation, Corresponding to the flat-35S, Pre-ground survey, Parking two Allowed, 2 along the line more accessible, Facing south, Bathroom Dryer, Yang per good, All room storageese-style room, Washbasin with shower, Face-to-face kitchen, Toilet 2 places, Bathroom 1 tsubo or more, 2-story, South balcony, Double-glazing, Warm water washing toilet seat, Underfloor Storage, The window in the bathroom, Leafy residential area, Ventilation good, Water filter, City gas, Flat terrain, Development subdivision in 建設住宅性能評価付、設計住宅性能評価付、フラット35Sに対応、地盤調査済、駐車2台可、2沿線以上利用可、南向き、浴室乾燥機、陽当り良好、全居室収納、和室、シャワー付洗面台、対面式キッチン、トイレ2ヶ所、浴室1坪以上、2階建、南面バルコニー、複層ガラス、温水洗浄便座、床下収納、浴室に窓、緑豊かな住宅地、通風良好、浄水器、都市ガス、平坦地、開発分譲地内 |
Features pickup 特徴ピックアップ | | Construction housing performance with evaluation / Design house performance with evaluation / Corresponding to the flat-35S / Pre-ground survey / Parking two Allowed / 2 along the line more accessible / Facing south / Bathroom Dryer / Yang per good / All room storage / Japanese-style room / Washbasin with shower / Face-to-face kitchen / Toilet 2 places / Bathroom 1 tsubo or more / 2-story / South balcony / Double-glazing / Warm water washing toilet seat / Underfloor Storage / The window in the bathroom / Leafy residential area / Ventilation good / Water filter / City gas / Flat terrain / Development subdivision in 建設住宅性能評価付 /設計住宅性能評価付 /フラット35Sに対応 /地盤調査済 /駐車2台可 /2沿線以上利用可 /南向き /浴室乾燥機 /陽当り良好 /全居室収納 /和室 /シャワー付洗面台 /対面式キッチン /トイレ2ヶ所 /浴室1坪以上 /2階建 /南面バルコニー /複層ガラス /温水洗浄便座 /床下収納 /浴室に窓 /緑豊かな住宅地 /通風良好 /浄水器 /都市ガス /平坦地 /開発分譲地内 | Price 価格 | | 27,200,000 yen ~ 32,300,000 yen 2720万円 ~ 3230万円 | Floor plan 間取り | | 4LDK 4LDK | Units sold 販売戸数 | | 5 units 5戸 | Total units 総戸数 | | 5 units 5戸 | Land area 土地面積 | | 122.75 sq m (37.13 tsubo) (Registration) 122.75m2(37.13坪)(登記) | Building area 建物面積 | | 96.05 sq m ~ 97.08 sq m (29.05 tsubo ~ 29.36 tsubo) (measured) 96.05m2 ~ 97.08m2(29.05坪 ~ 29.36坪)(実測) | Driveway burden-road 私道負担・道路 | | Road width: 4m ~ 5m, Asphaltic pavement 道路幅:4m ~ 5m、アスファルト舗装 | Completion date 完成時期(築年月) | | April 2014 late schedule 2014年4月下旬予定 | Address 住所 | | Tokyo Kiyose boarding house 2 東京都清瀬市下宿2 | Traffic 交通 | | Seibu Ikebukuro Line "Kiyose" 15 minutes estate alternating before walking 10 minutes by bus
JR Musashino Line "Niiza" walk 27 minutes 西武池袋線「清瀬」バス15分団地交番前歩10分
JR武蔵野線「新座」歩27分 | Related links 関連リンク | | [Related Sites of this company] 【この会社の関連サイト】 | Person in charge 担当者より | | Person in charge of institutions Keiji Age: 40 Daigyokai experience: that the 10 years I have been careful, Customers first easy-to-understand explains, Good place Ya, It is to speak clearly and bad place. Consider the trust and confidence of the customers first, Please let me help you in looking for My Home. 担当者関 敬司年齢:40代業界経験:10年私が気を付けている事は、お客様にまず分かりやすく説明し、良いところや、悪いところなどをはっきりお話しする事です。お客様との信用と信頼を第一に考え、マイホーム探しのお手伝いをさせて頂きます。 | Contact お問い合せ先 | | TEL: 0800-603-0676 [Toll free] mobile phone ・ Also available from PHS
Caller ID is not notified
Please contact the "saw SUUMO (Sumo)"
If it does not lead, If the real estate company TEL:0800-603-0676【通話料無料】携帯電話・PHSからもご利用いただけます
発信者番号は通知されません
「SUUMO(スーモ)を見た」と問い合わせください
つながらない方、不動産会社の方は
| Building coverage, floor area ratio 建ぺい率・容積率 | | Kenpei rate: 50%, Volume ratio: 100% 建ペい率:50%、容積率:100% | Time residents 入居時期 | | 2014 end of April schedule 2014年4月末予定 | Land of the right form 土地の権利形態 | | Ownership 所有権 | Structure and method of construction 構造・工法 | | Wooden 2-story 木造2階建 | Use district 用途地域 | | One low-rise 1種低層 | Land category 地目 | | Residential land 宅地 | Overview and notices その他概要・特記事項 | | Contact: Seki Keiji, Building confirmation number: No. H25SHC117760 other 担当者:関 敬司、建築確認番号:第H25SHC117760号他 | Company profile 会社概要 | | <Mediation> Minister of Land, Infrastructure and Transport (3) No. 006,323 (one company) National Housing Industry Association (Corporation) metropolitan area real estate Fair Trade Council member (Ltd.) Seibu development Kiyose shop Yubinbango204-0021 Tokyo Kiyose Motomachi 1-7-12 <仲介>国土交通大臣(3)第006323号(一社)全国住宅産業協会会員 (公社)首都圏不動産公正取引協議会加盟(株)西武開発清瀬店〒204-0021 東京都清瀬市元町1-7-12 |
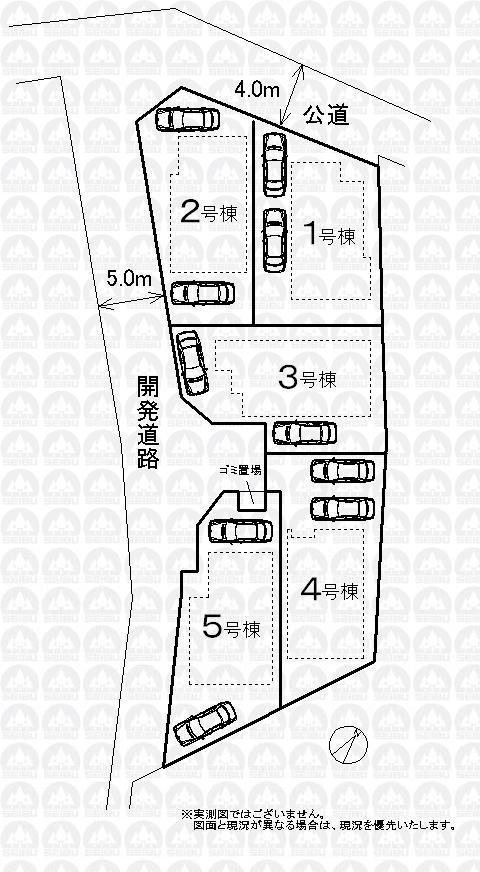 The entire compartment Figure
全体区画図
Floor plan間取り図 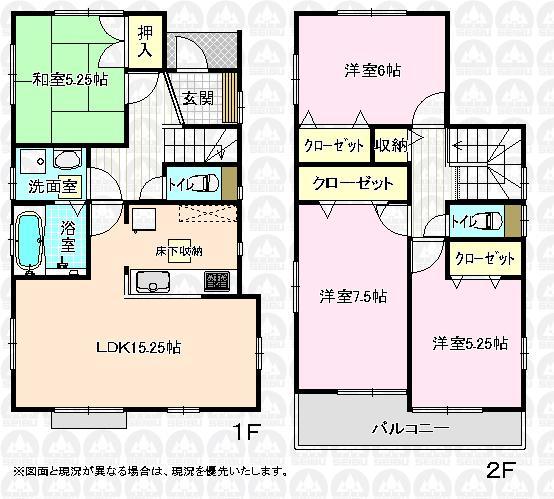 (1 Building), Price 28,900,000 yen, 4LDK, Land area 122.75 sq m , Building area 96.87 sq m
(1号棟)、価格2890万円、4LDK、土地面積122.75m2、建物面積96.87m2
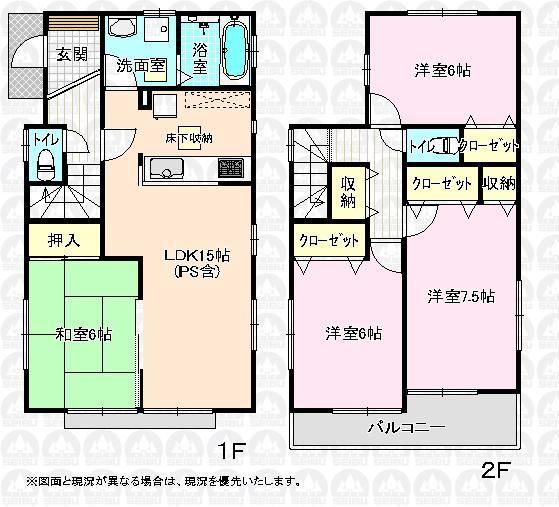 (Building 2), Price 31,200,000 yen, 4LDK, Land area 122.75 sq m , Building area 96.87 sq m
(2号棟)、価格3120万円、4LDK、土地面積122.75m2、建物面積96.87m2
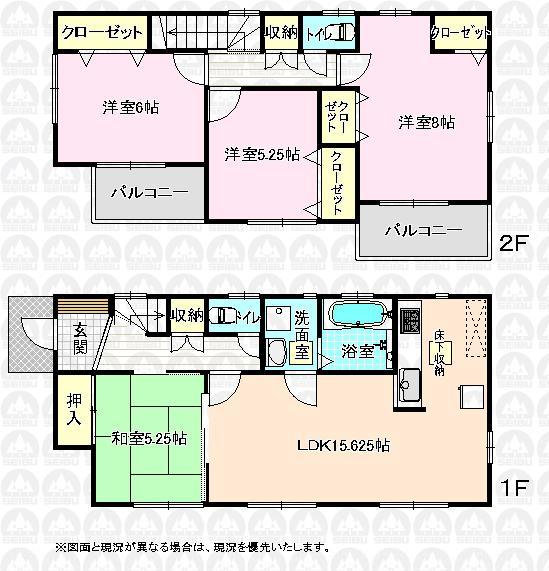 (3 Building), Price 32,300,000 yen, 4LDK, Land area 122.75 sq m , Building area 97.08 sq m
(3号棟)、価格3230万円、4LDK、土地面積122.75m2、建物面積97.08m2
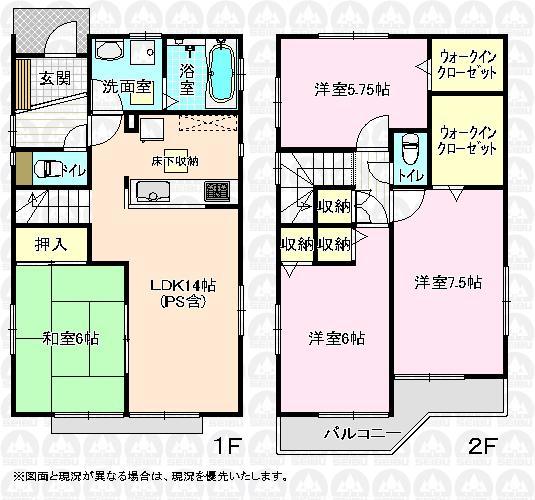 (4 Building), Price 27,200,000 yen, 4LDK, Land area 122.75 sq m , Building area 96.05 sq m
(4号棟)、価格2720万円、4LDK、土地面積122.75m2、建物面積96.05m2
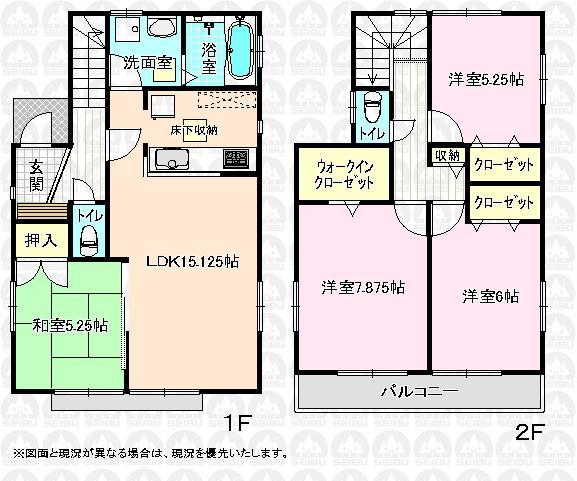 (5 Building), Price 28,200,000 yen, 4LDK, Land area 122.75 sq m , Building area 96.25 sq m
(5号棟)、価格2820万円、4LDK、土地面積122.75m2、建物面積96.25m2
Streets around周辺の街並み 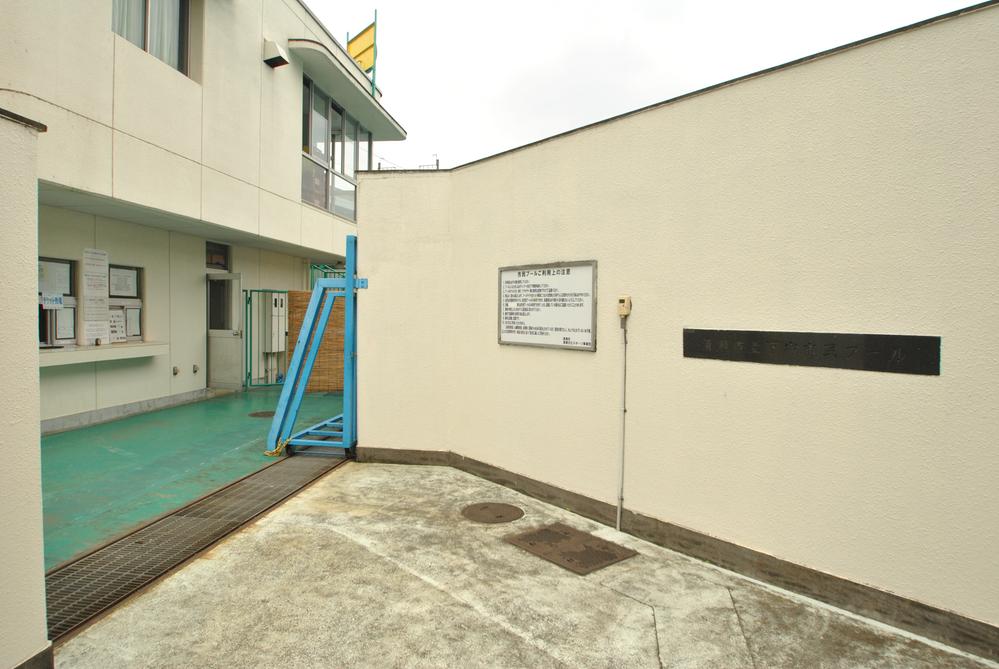 110m until the citizen pool
市民プールまで110m
Library図書館 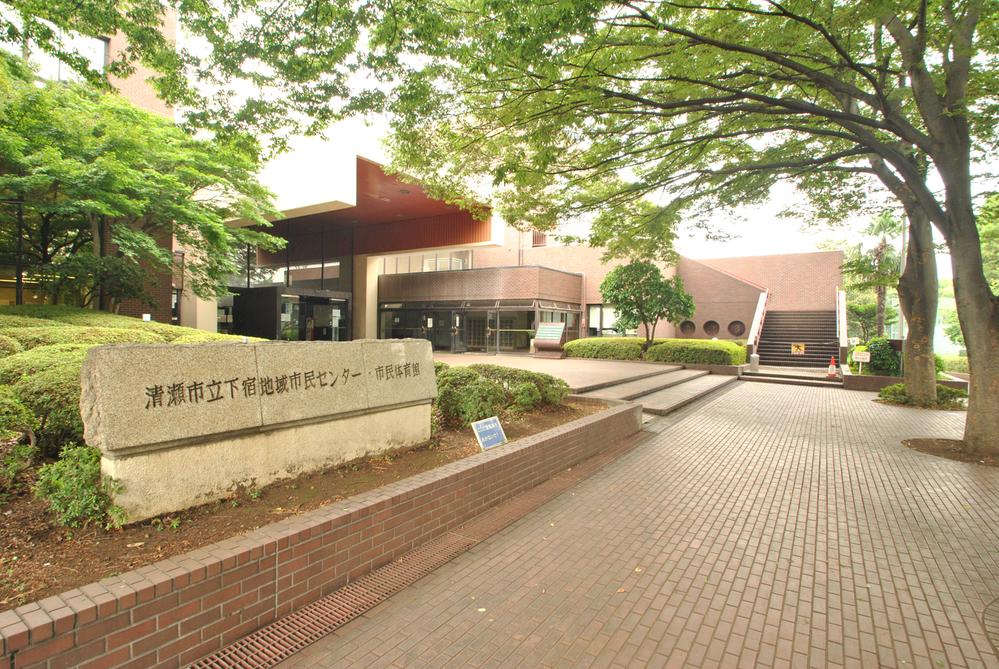 350m until the boarding house library
下宿図書館まで350m
Supermarketスーパー 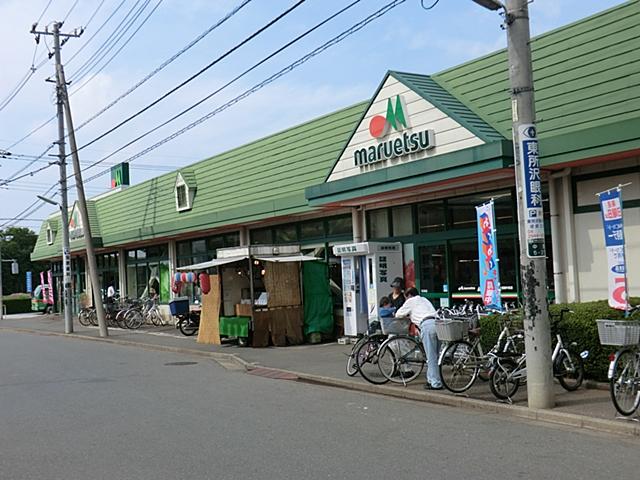 Until Maruetsu 1600m
マルエツまで1600m
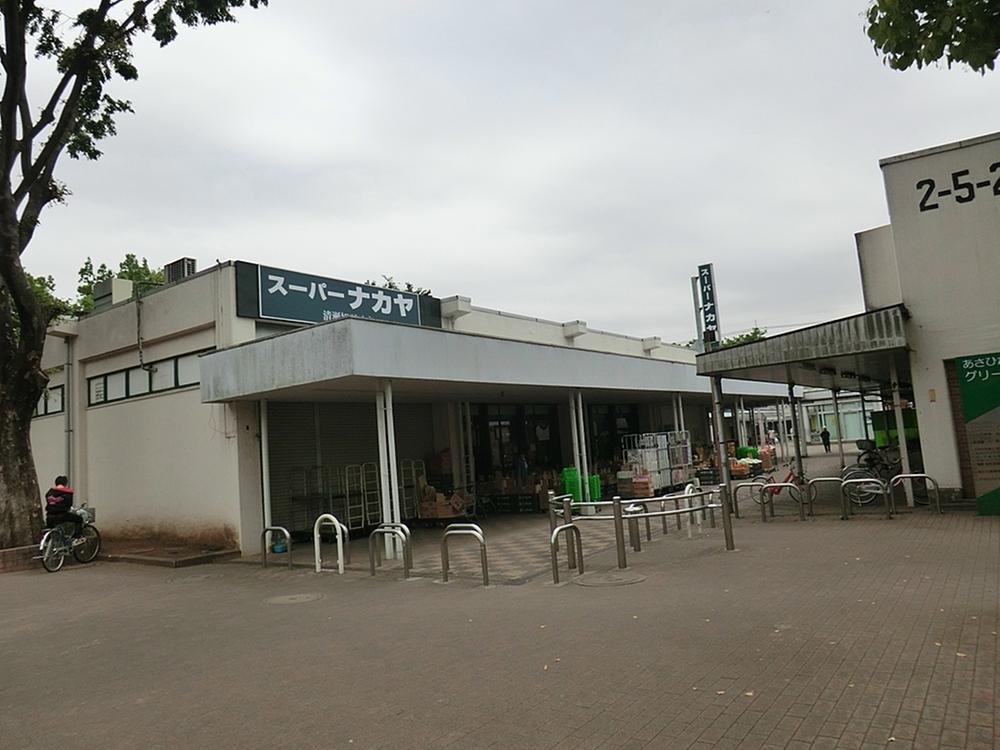 820m to Super arrow in
スーパーナカヤまで820m
Kindergarten ・ Nursery幼稚園・保育園 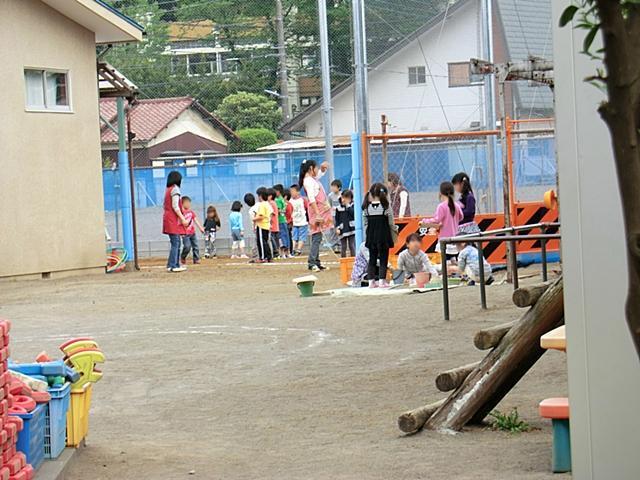 Chapter 3 380m to nursery school
第3保育園まで380m
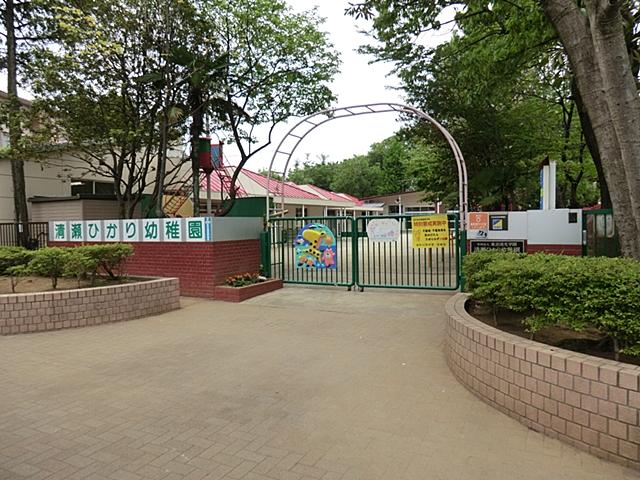 Akira Kiyose 720m to kindergarten
清瀬ひかり幼稚園まで720m
Junior high school中学校 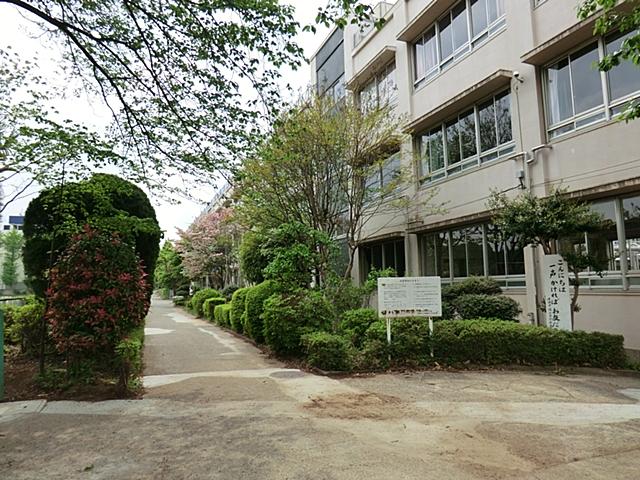 Chapter 3 1100m up to junior high school
第3中学校まで1100m
Primary school小学校 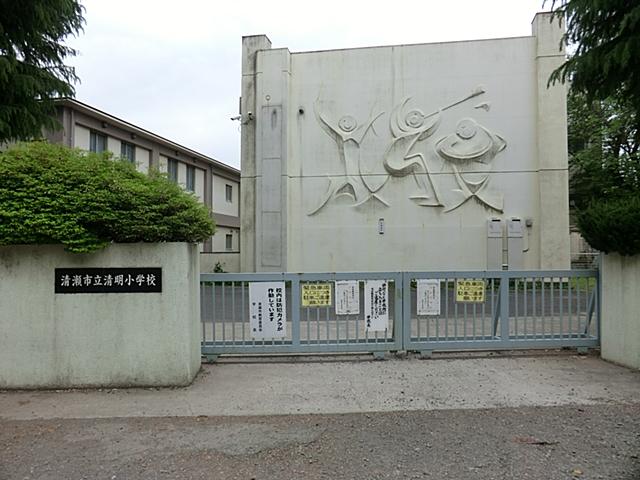 Qingming 600m up to elementary school
清明小学校まで600m
Local appearance photo現地外観写真 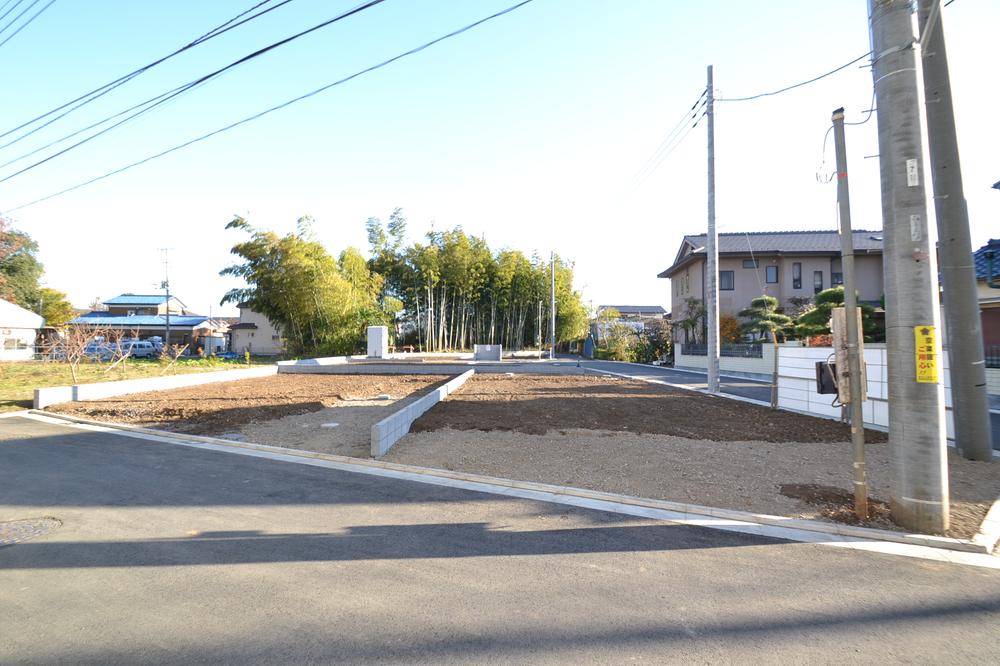 Local (11 May 2013) Shooting
現地(2013年11月)撮影
Local photos, including front road前面道路含む現地写真 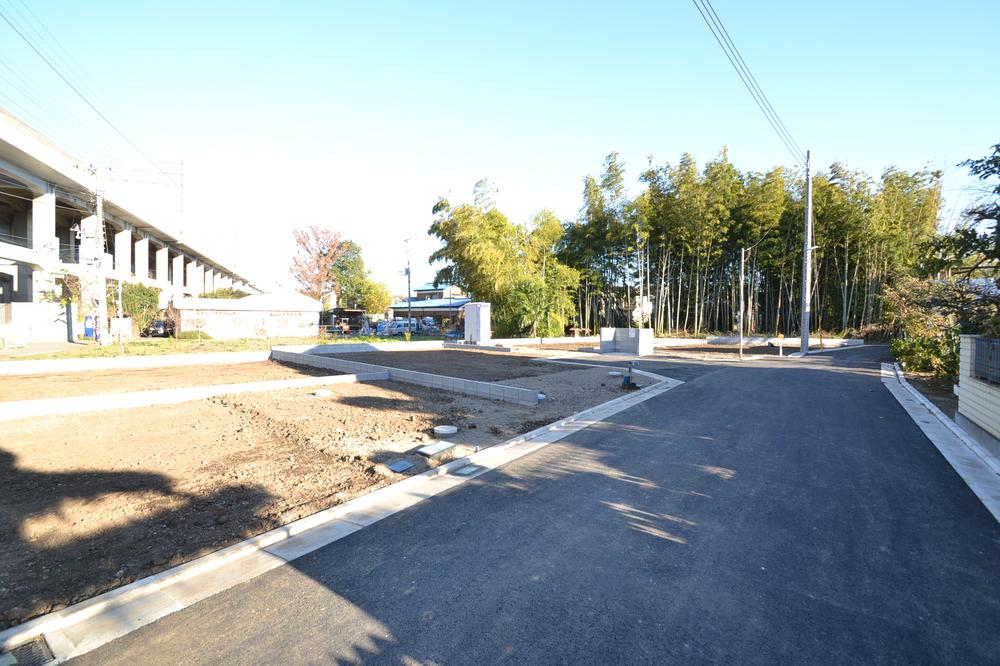 Local (11 May 2013) Shooting
現地(2013年11月)撮影
Location
|

















