New Homes » Kanto » Tokyo » Kodaira
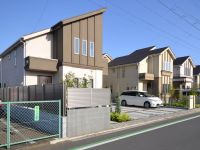 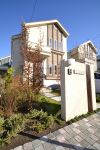
| | Tokyo Kodaira 東京都小平市 |
| Seibu Tamako Line "Hitotsubashigakuen" walk 15 minutes 西武多摩湖線「一橋学園」歩15分 |
| Keyword, "Kankyobi" "scenic beauty", "resident beauty" is a beautiful environment, Beautiful scenery, Beautiful life of the way is, Foster the future of human-ness. New home of the stage is born. キーワードは、「環境美」「景観美」「居住美」美しい環境が、美しい景観が、美しい暮らしのあり方が、これからの人らしさを育んでいく。新しい住まいのステージが誕生します。 |
| -- / / The first phase of sale We sold out popular demand. Second period popular in subdivision The final one house / / -- ■ Graffias surrounded by the university with a history Hitotsubashigakuen, There activism tea of education relationship is a lot. ◆ "Shinjuku" station 23 minutes "Shibuya" 29 minutes station "Tokyo" station 36 minutes "Otemachi" 36 minutes to the station ※ From Seibu Tamako Line "Hitotsubashigakuen" station ■ "Tachikawa" 8 minutes station "Kawasaki Station 45 minutes" Yokohama "station 47 minutes ※ From JR Musashino Line "Shinkodaira" station ◆ For more information please contact us. Toll-free 0120-88-4517 --//第一期分譲 好評につき完売いたしました。第二期好評分譲中 最終一棟//--■歴史のある大学に囲まれたグラフィアス一橋学園、教育関係のアクティヴィティーが沢山ございます。◆「新宿」駅23分「渋谷」駅29分「東京」駅36分「大手町」駅へ36分 ※西武多摩湖線「一橋学園」駅より■「立川」駅8分「川崎駅45分「横浜」駅47分※JR武蔵野線「新小平」駅より◆詳細はお問い合わせくださいませ。フリーダイヤル0120-88-4517 |
Features pickup 特徴ピックアップ | | Year Available / Parking two Allowed / 2 along the line more accessible / Energy-saving water heaters / System kitchen / Bathroom Dryer / A quiet residential area / LDK15 tatami mats or more / Around traffic fewer / Or more before road 6m / Japanese-style room / Shaping land / Face-to-face kitchen / Toilet 2 places / Bathroom 1 tsubo or more / 2-story / South balcony / Double-glazing / Zenshitsuminami direction / loft / Underfloor Storage / The window in the bathroom / Atrium / All living room flooring / Dish washing dryer / Water filter / Living stairs / City gas / Flat terrain / Attic storage / Floor heating 年内入居可 /駐車2台可 /2沿線以上利用可 /省エネ給湯器 /システムキッチン /浴室乾燥機 /閑静な住宅地 /LDK15畳以上 /周辺交通量少なめ /前道6m以上 /和室 /整形地 /対面式キッチン /トイレ2ヶ所 /浴室1坪以上 /2階建 /南面バルコニー /複層ガラス /全室南向き /ロフト /床下収納 /浴室に窓 /吹抜け /全居室フローリング /食器洗乾燥機 /浄水器 /リビング階段 /都市ガス /平坦地 /屋根裏収納 /床暖房 | Event information イベント情報 | | Open House (Please visitors to direct local) schedule / Every Saturday, Sunday and public holidays time / 10:00 ~ 17:00 ※ Guests arriving by car, Kodaira in car navigation system - Please enter Tsuda-cho 3-32. ▼ ▽ - ▼ ▽ - ▼ ▽ - ▼ ▽ - ▼ ▽ - ▼ ▽ - ▼ ▽ - ▼ ▽ - ▼ ▽ - ▼ ▽ we will guide the local at the first-come, first-served basis. When booking by phone, Since you can also your preparation, such as financial planning, Please for more information please do not hesitate to ask a question. Contact us Free dial 0120-88-4517 ▲ △ - ▲ △ - ▲ △ - ▲ △ - ▲ △ - ▲ △ - ▲ △ - ▲ △ - ▲ △ - ▲ △ オープンハウス(直接現地へご来場ください)日程/毎週土日祝時間/10:00 ~ 17:00※お車でお越しのお客様は、 カーナビに小平市 津田町3-32とご入力下さいませ。▼▽―▼▽―▼▽―▼▽―▼▽―▼▽―▼▽―▼▽―▼▽―▼▽先着順にて現地をご案内させて頂きます。お電話でご予約の際に、資金計画などもご準備できますので、ご詳細はお気軽にご質問くださいませ。お問い合わせは フリーダイヤル 0120-88-4517▲△―▲△―▲△―▲△―▲△―▲△―▲△―▲△―▲△―▲△ | Price 価格 | | 44,800,000 yen 4480万円 | Floor plan 間取り | | 4LDK 4LDK | Units sold 販売戸数 | | 1 units 1戸 | Total units 総戸数 | | 10 units 10戸 | Land area 土地面積 | | 107 sq m (32.36 tsubo) (measured) 107m2(32.36坪)(実測) | Building area 建物面積 | | 85.58 sq m (25.88 tsubo) (measured) 85.58m2(25.88坪)(実測) | Driveway burden-road 私道負担・道路 | | West Public road (certification width 6.0m) Asphaltic pavement 西側 公道(認定幅員6.0m) アスファルト舗装 | Completion date 完成時期(築年月) | | Mid-September 2013 2013年9月中旬 | Address 住所 | | Tokyo Kodaira Tsuda-cho 3-32 東京都小平市津田町3-32 | Traffic 交通 | | Seibu Tamako Line "Hitotsubashigakuen" walk 15 minutes
Seibu Kokubunji Line "Takanodai" walk 15 minutes
JR Musashino Line "Shinkodaira" walk 10 minutes 西武多摩湖線「一橋学園」歩15分
西武国分寺線「鷹の台」歩15分
JR武蔵野線「新小平」歩10分
| Related links 関連リンク | | [Related Sites of this company] 【この会社の関連サイト】 | Person in charge 担当者より | | Rep Kamiya Mitsuo 担当者神谷 光生 | Contact お問い合せ先 | | TEL: 0120-884517 [Toll free] Please contact the "saw SUUMO (Sumo)" TEL:0120-884517【通話料無料】「SUUMO(スーモ)を見た」と問い合わせください | Sale schedule 販売スケジュール | | [Graffias Hitotsubashigakuen The first phase sold out thanks] The second phase popular condominium in the final one house! ▼ ▽ - ▼ ▽ - ▼ ▽ - ▼ ▽ - ▼ ▽ - ▼ ▽ - ▼ ▽ - ▼ ▽ - ▼ ▽ - ▼ ▽ we will guide you and materials at the inquiry of first-come-first-served basis. When by telephone of your inquiry, Since you can also your preparation, such as financial planning, Please for more information please do not hesitate to ask a question. Contact us Free dial 0120-88-4517 ▲ △ - ▲ △ - ▲ △ - ▲ △ - ▲ △ - ▲ △ - ▲ △ - ▲ △ - ▲ △ - ▲ △ ▼ ▽ - ▼ ▽ - ▼ ▽ - ▼ ▽ - ▼ ▽ - ▼ ~ We received a winter holiday until January 5, 2014. Of your correspondence, such as inquiries during the holiday, Since we will consider it as your correspondence of January 6, the beginning of the year, Thank you. (Ltd.) Nova ・ Associates Sales bipartite ▼ ▽ - ▼ ▽ - ▼ ▽ - ▼ ▽ - ▼ ▽ - ▼ ▽ - ▼ ▽ - ▼ ▽ 【グラフィアス一橋学園 第一期完売御礼】 第二期 好評分譲中 最終一棟!▼▽―▼▽―▼▽―▼▽―▼▽―▼▽―▼▽―▼▽―▼▽―▼▽お問い合わせの先着順にて資料などをご案内させて頂きます。お電話でごお問い合わせの際に、資金計画などもご準備できますので、ご詳細はお気軽にご質問くださいませ。お問い合わせは フリーダイヤル 0120-88-4517▲△―▲△―▲△―▲△―▲△―▲△―▲△―▲△―▲△―▲△▼▽―▼▽―▼▽―▼▽―▼▽―▼▽―▼▽―▼▽年末年始冬季休業のご案内2013年12月27日 ~ 2014年1月5日まで冬季休業を頂きます。休業中のお問い合わせのご対応などは、年始1月6日よりのご対応とさせていただきますので、宜しくお願い致します。(株)ノーヴァ・アソシエイツ 営業二部▼▽―▼▽―▼▽―▼▽―▼▽―▼▽―▼▽―▼▽ | Building coverage, floor area ratio 建ぺい率・容積率 | | Kenpei rate: 40% ・ 80% 建ペい率:40%・80% | Time residents 入居時期 | | Consultation 相談 | Land of the right form 土地の権利形態 | | Ownership 所有権 | Structure and method of construction 構造・工法 | | Wooden 2-story (framing method) 木造2階建(軸組工法) | Use district 用途地域 | | One low-rise 1種低層 | Land category 地目 | | Residential land 宅地 | Other limitations その他制限事項 | | Height district 高度地区 | Overview and notices その他概要・特記事項 | | Contact: Kamiya Mitsuo, Building confirmation number: NoH: No. H25SHC105769 担当者:神谷 光生、建築確認番号:NoH:H25SHC105769号 | Company profile 会社概要 | | <Seller> Governor of Tokyo (3) No. 077577 (Corporation) Tokyo Metropolitan Government Building Lots and Buildings Transaction Business Association (Corporation) metropolitan area real estate Fair Trade Council member Co., Nova ・ Associates Sales 2 parts Yubinbango190-0011 Tachikawa City, Tokyo Takamatsu-cho, 1-30-11 <売主>東京都知事(3)第077577号(公社)東京都宅地建物取引業協会会員 (公社)首都圏不動産公正取引協議会加盟(株)ノーヴァ・アソシエイツ営業2部〒190-0011 東京都立川市高松町1-30-11 |
Local appearance photo現地外観写真 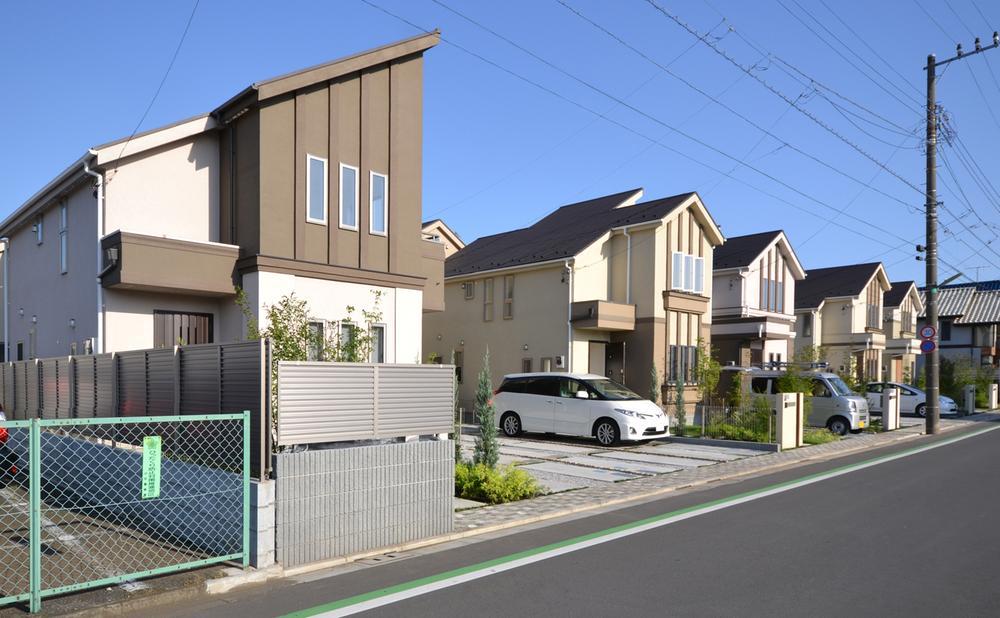 Project again staring at the way of the future of living
これからの住のあり方を見つめなおすプロジェクト
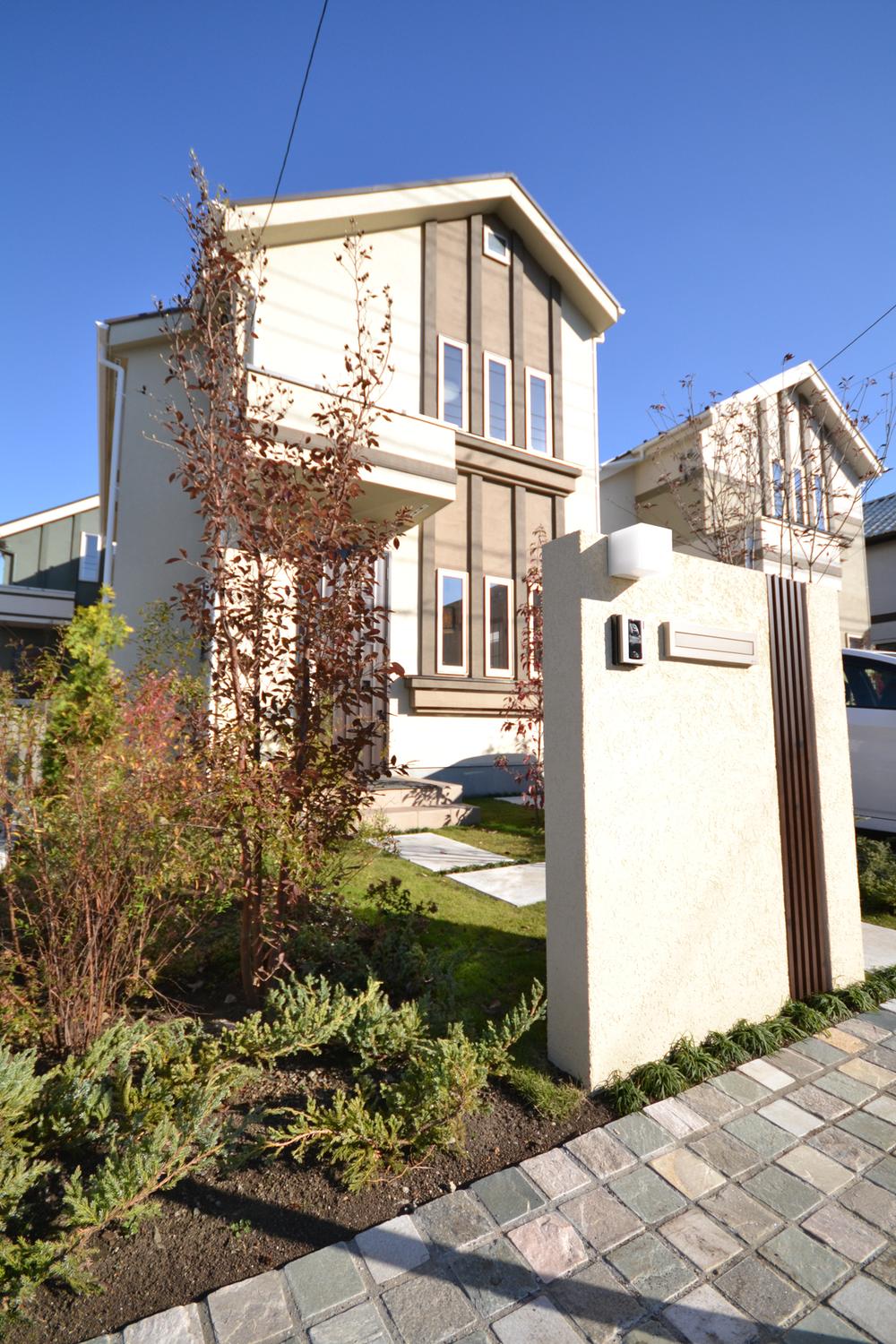 Property of the theme from "people, Nice little house. ". Choice academic quaint location convenient as the living ease in basic, In such as building appearance has also been consideration to the scenic beauty of the area.
物件のテーマは「人より、ちょっといい住まい」。便利さと暮らしやすさを基本にアカデミックな趣のあるロケーションをチョイス、建物外観などでは地域の景観美への配慮もされている。
Livingリビング 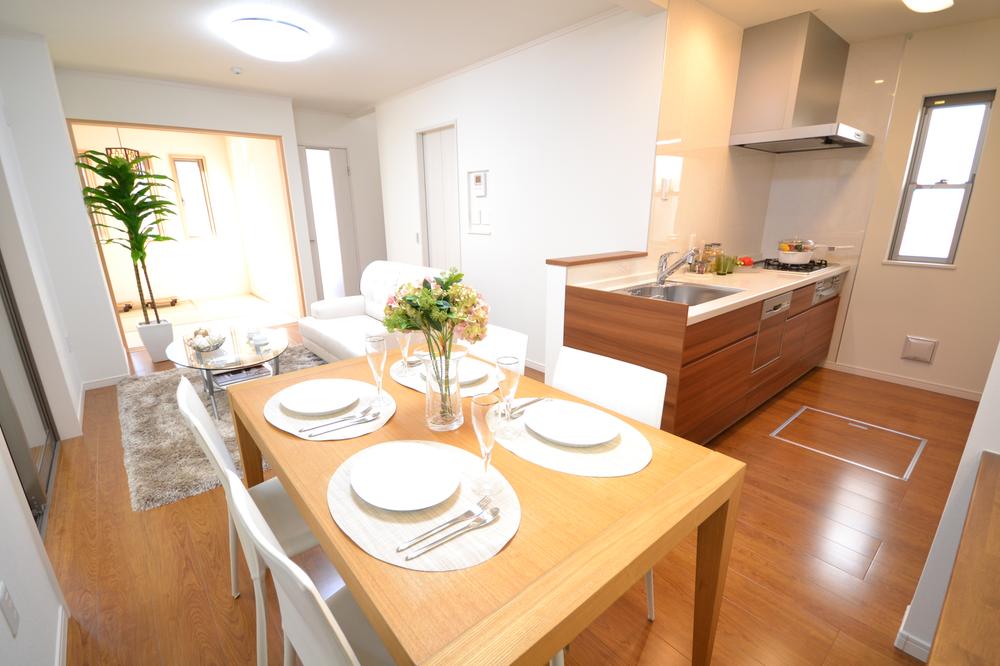 With an emphasis on storage surface and usability, Floor of the House Nova supervision
収納面や使い勝手を重視した、ハウスノーヴァ監修の間取り
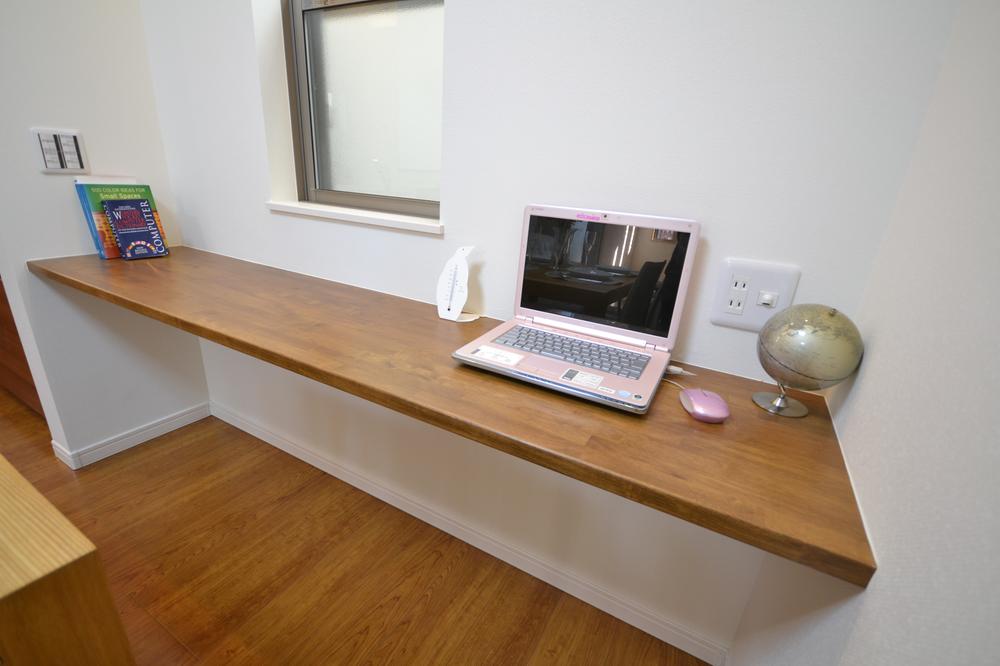 Living utility that has been placed on all building LDK. Rather than become pregnant in the children's room, Or read a book or a homework beside the family. Learning in the living room, It is said to also increase concentration of child
全棟LDKに配置されたリビングユーティリティ。子ども部屋に籠ってしまうのではなく、家族のそばで宿題をしたり読書をしたり。リビングでの学習は、お子さんの集中力も高まると言われている
Floor plan間取り図 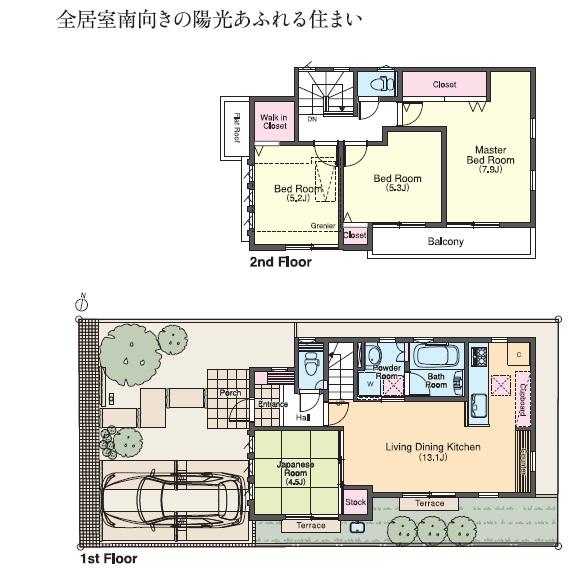 (NoH), Price 44,800,000 yen, 4LDK, Land area 107 sq m , Building area 85.58 sq m
(NoH)、価格4480万円、4LDK、土地面積107m2、建物面積85.58m2
Rendering (appearance)完成予想図(外観) 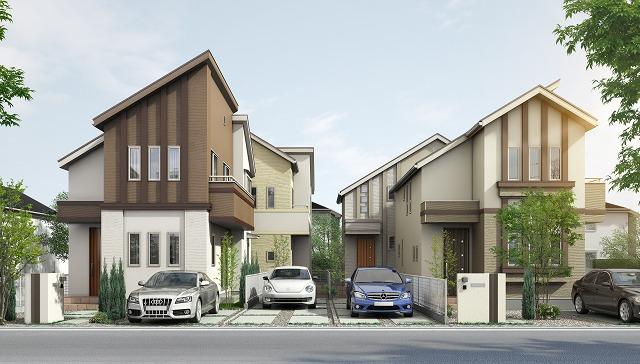 I tried to think about a nice little house than people.
人よりちょっといい住まいについて考えてみた。
Bathroom浴室 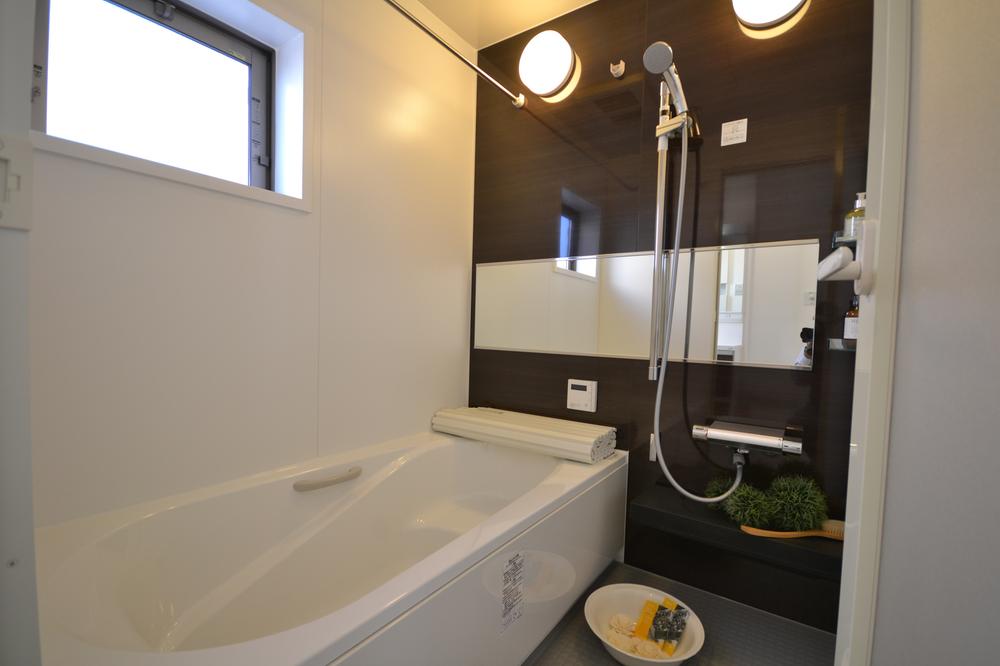 Please take your tired of the day with a leisurely bath Hitotsubo type.
一坪タイプのユッタリお風呂で一日の疲れをお取りください。
Kitchenキッチン 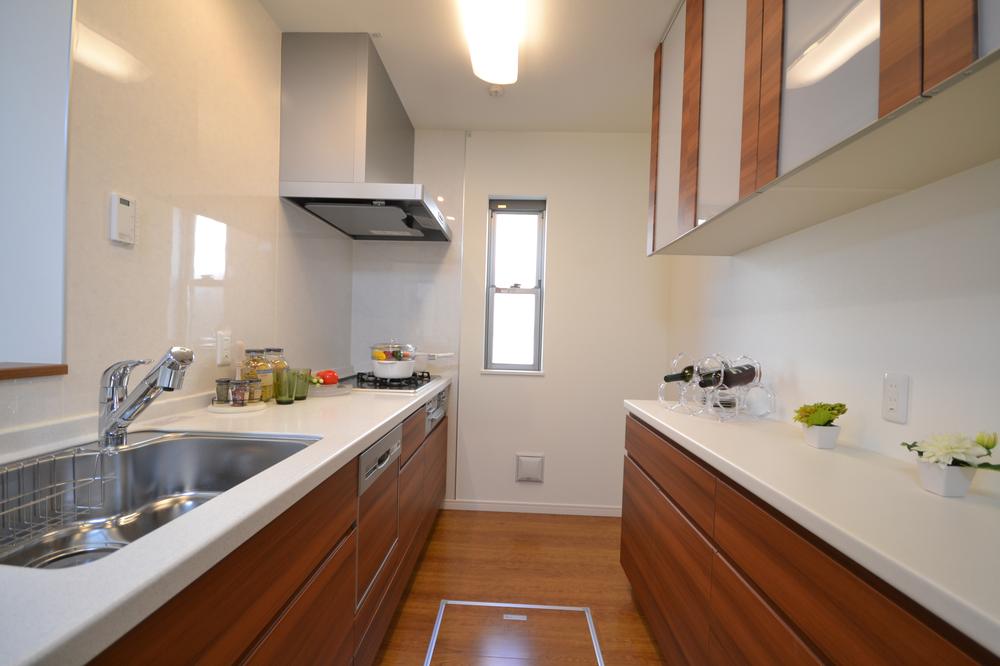 Face-to-face kitchen full open with no cupboard hanging on the front. Artificial marble countertops with a clean. Dishwasher ・ Such as a built-in water filter is standard equipment
前面に吊戸棚のないフルオープンの対面キッチン。カウンタートップは清潔感のある人造大理石。食器洗浄機・ビルトイン浄水器などが標準装備
Receipt収納 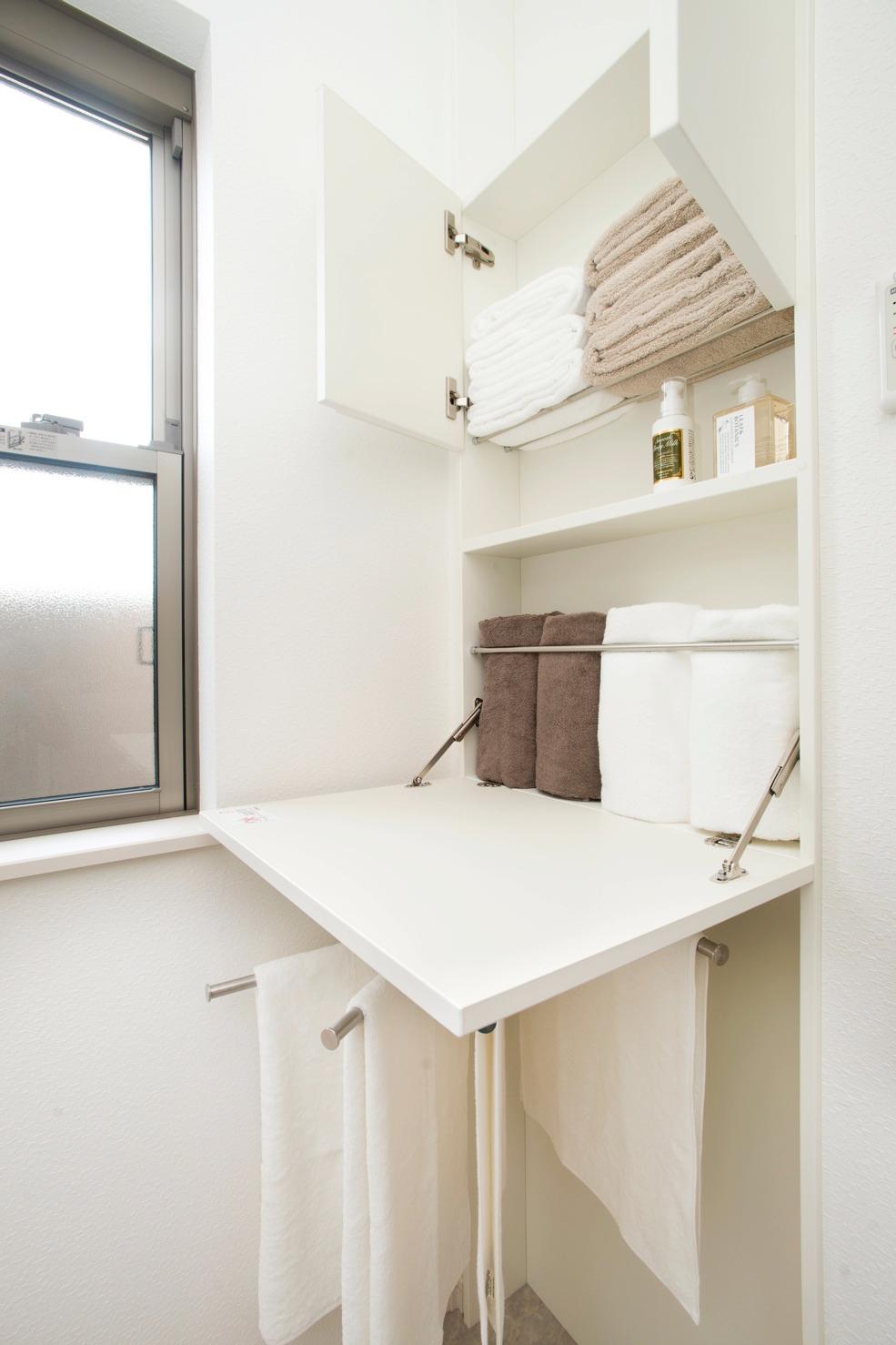 Washroom storage
洗面所収納庫
Construction ・ Construction method ・ specification構造・工法・仕様 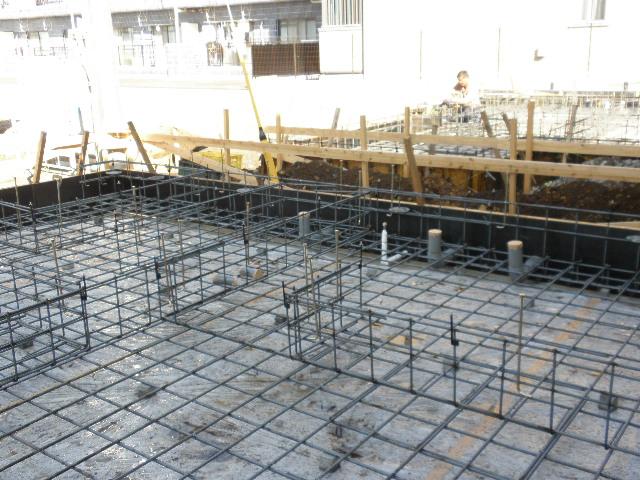 Clear the strict check item up to the number and spacing of steel, We are also firmly clear inspection of a third-party organization.
鉄骨の数や間隔まで厳しいチェック項目をクリアして、第三者機関の検査もしっかりクリアしております。
Garden庭 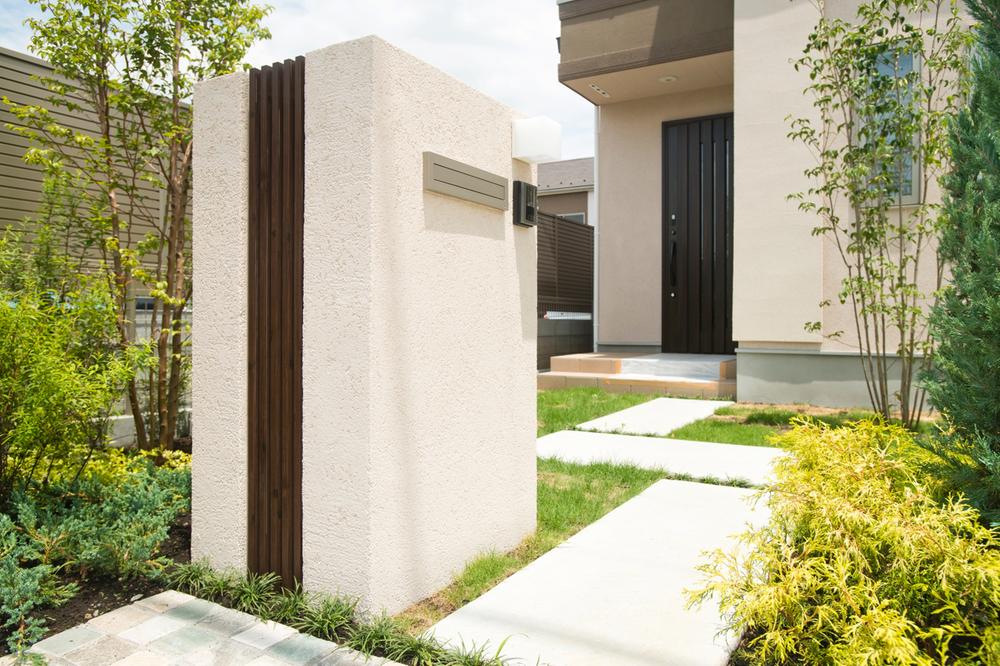 The entrance approach crank of as a device for switching on and off has been designed. ( ※ Except for the site extension compartment)
エントランスアプローチにはオンとオフを切り替える装置としてのクランクがデザインされています。(※敷地延長区画を除きます)
Streets around周辺の街並み 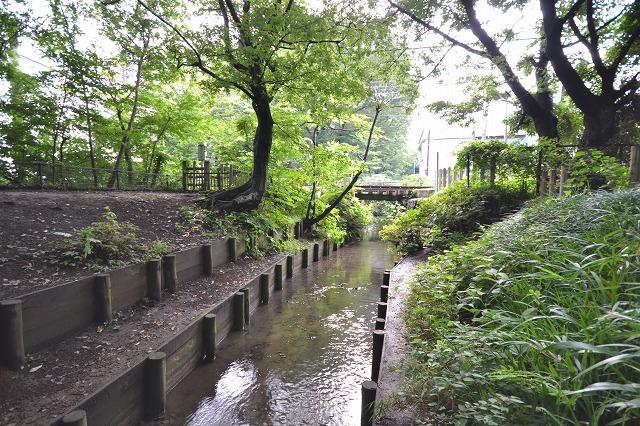 To Tamagawa 790m
玉川上水まで790m
Model house photoモデルハウス写真 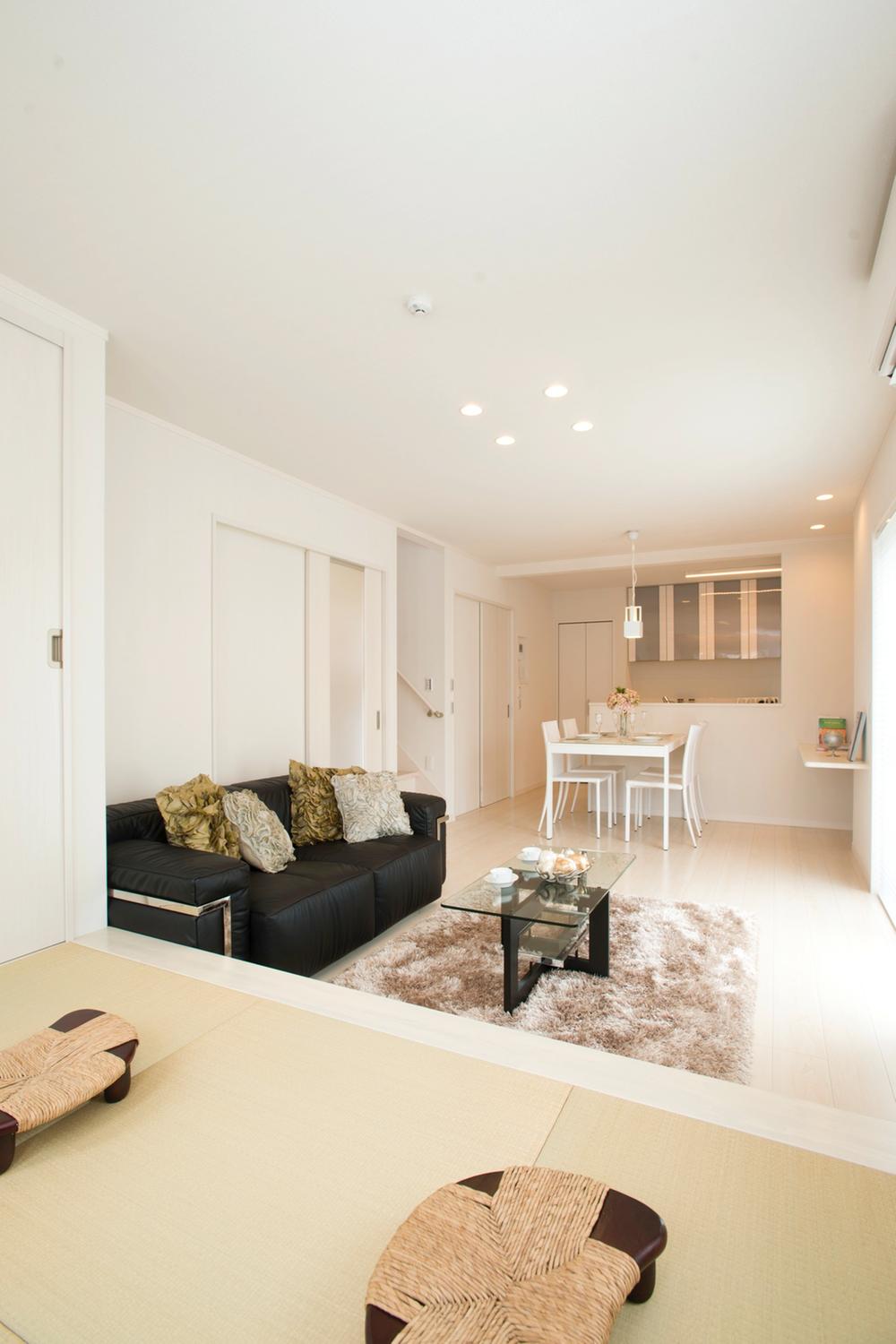 Model house Living from the tatami space
モデルハウス 畳スペースからのリビング
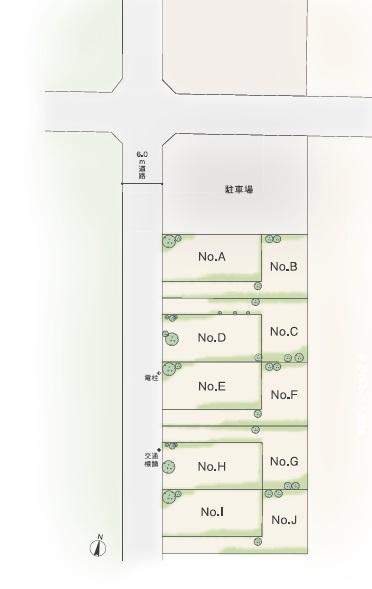 The entire compartment Figure
全体区画図
Local guide map現地案内図 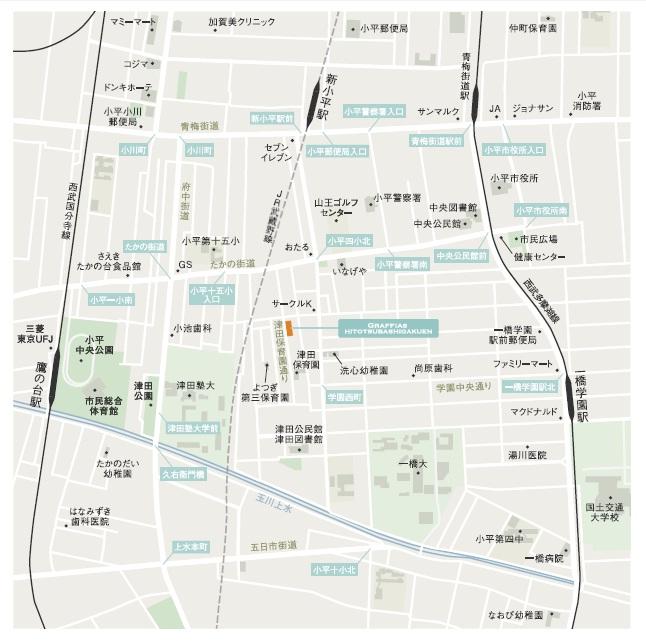 Tours are available at any time. Not please by all means carry your feet.
見学はいつでも可能です。是非足をお運びくださいませ。
Route map路線図 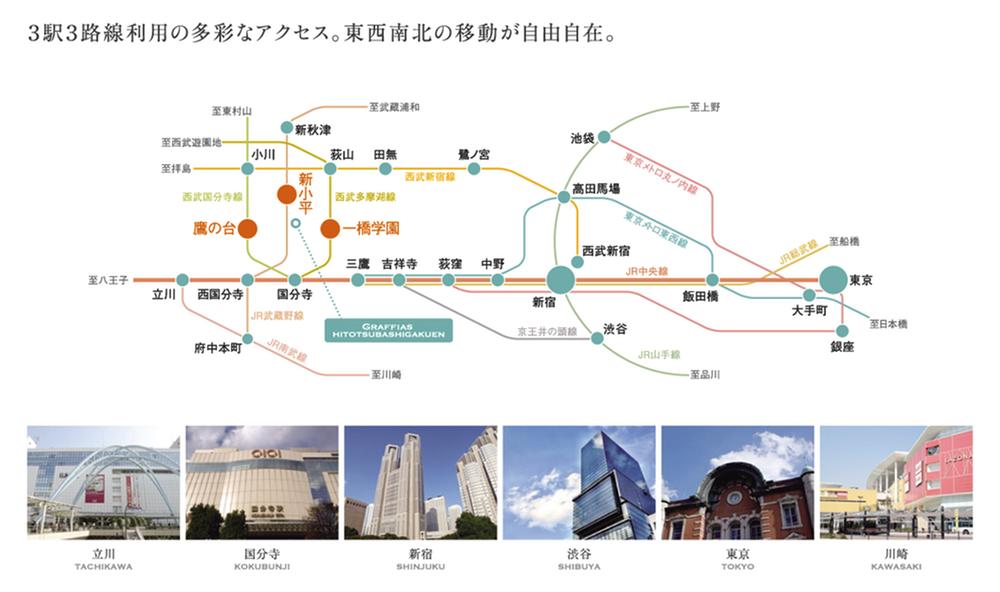 Access to the city is also comfortable.
都心へのアクセスも快適です。
Otherその他 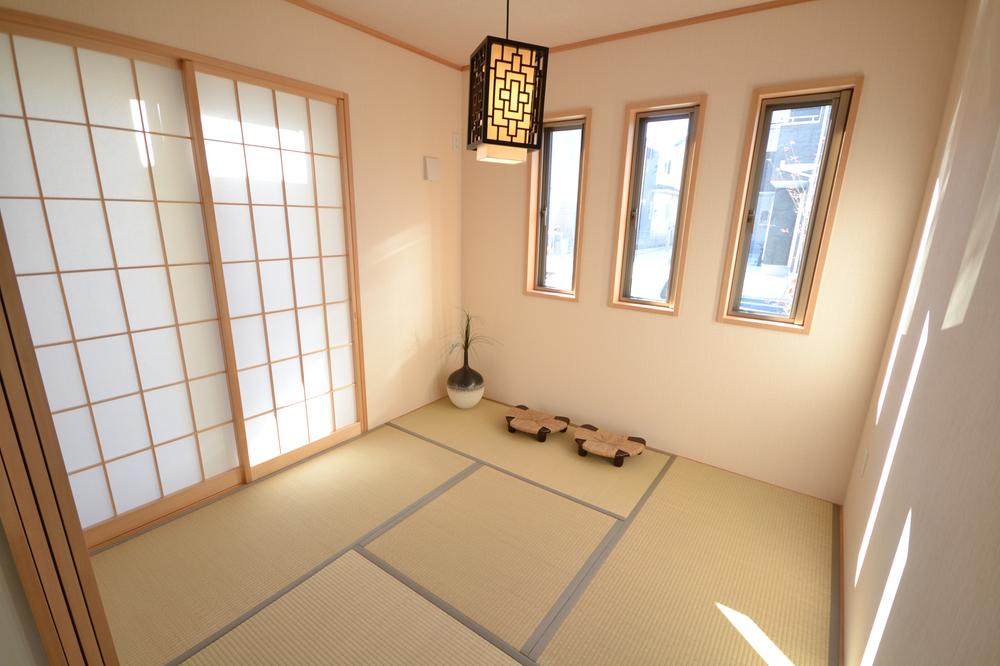 What How about Gorone your child in the tatami of space? ,
畳の空間でお子さんとごろ寝なんていかがでしょうか?畳の風合いが夏は涼を、
Receipt収納 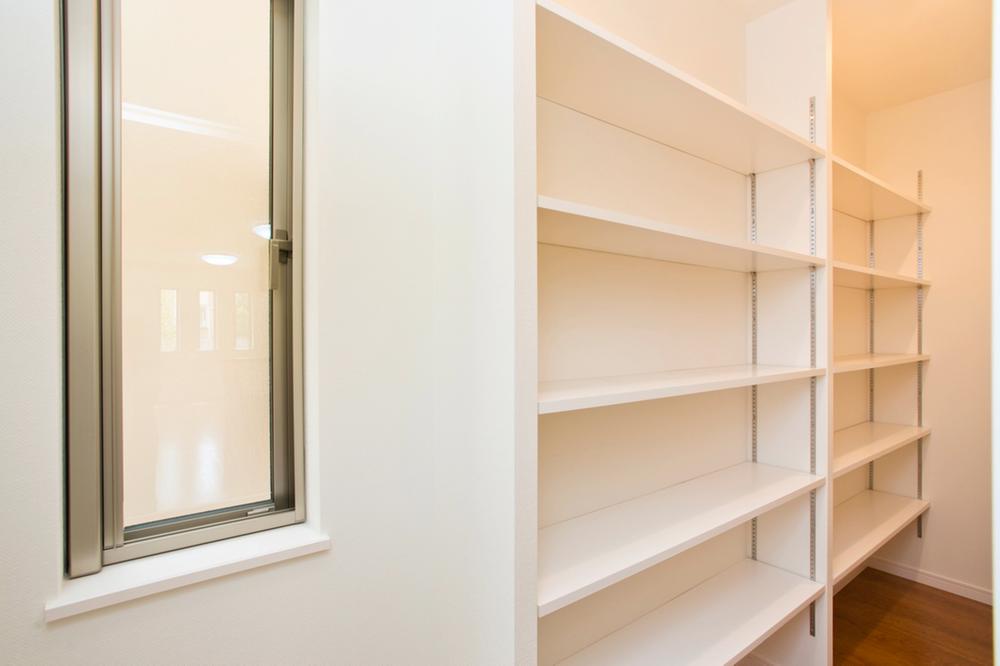 D Building pantry
D号棟パントリー
Construction ・ Construction method ・ specification構造・工法・仕様 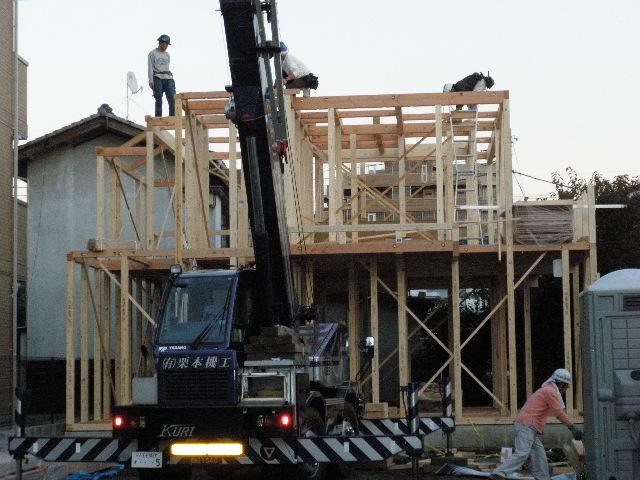 Japan ancient building method, It is tailored architecture to the degree of freedom and of the Japanese culture of the floor plan.
日本古来の建築法、間取りの自由度や日本の風土に合った建築様式です。
Garden庭 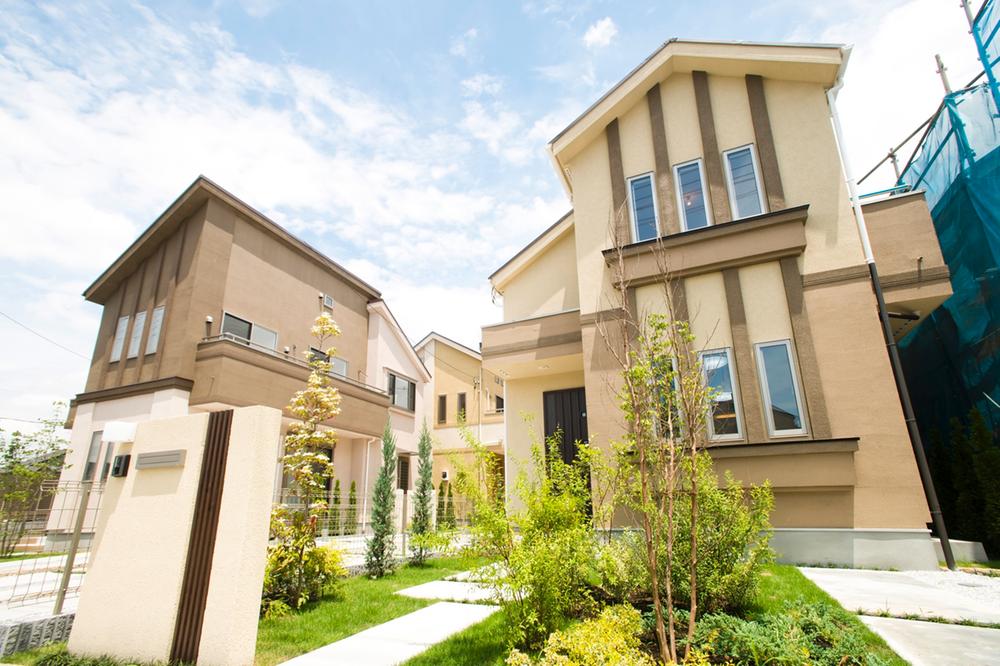 Unique Father de design has been applied to each one house one house. Sonouede the streets sequence in harmony as a whole can enjoy will be formed.
一棟一棟それぞれに個性的なファーザードデザインが施されています。そのうえで全体として調和したシークエンスが楽しめる街並みが形成されます。
Park公園 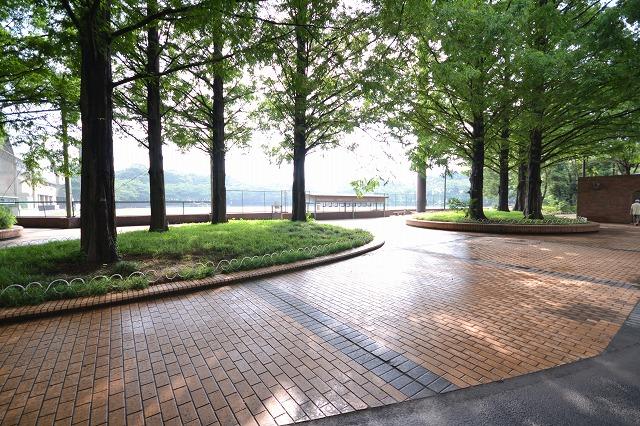 Deng to Central Park 1100m
小平中央公園まで1100m
Model house photoモデルハウス写真 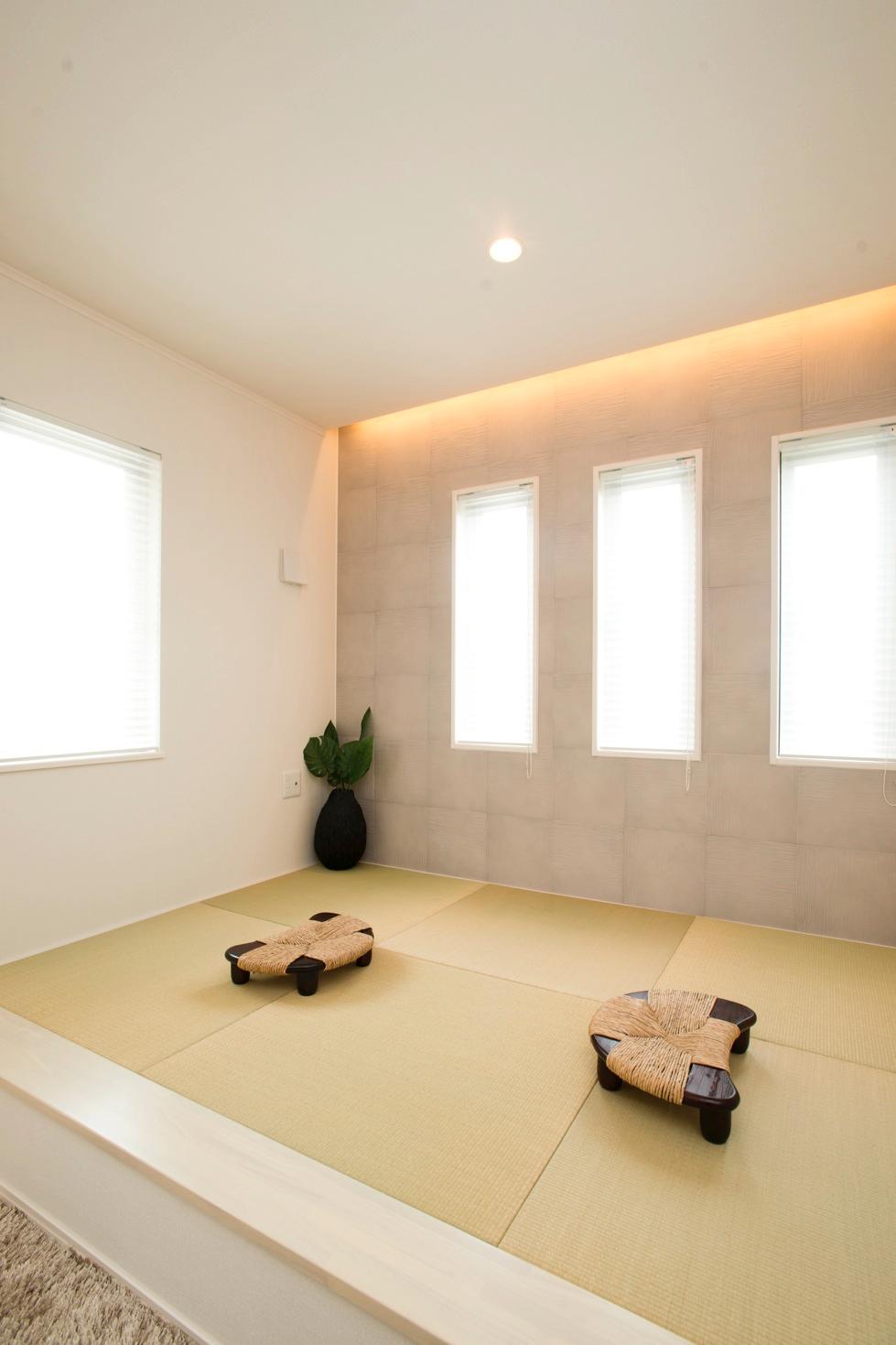 Model house Tatami space ・ Accent Wall
モデルハウス 畳スペース・アクセントウォール
Receipt収納 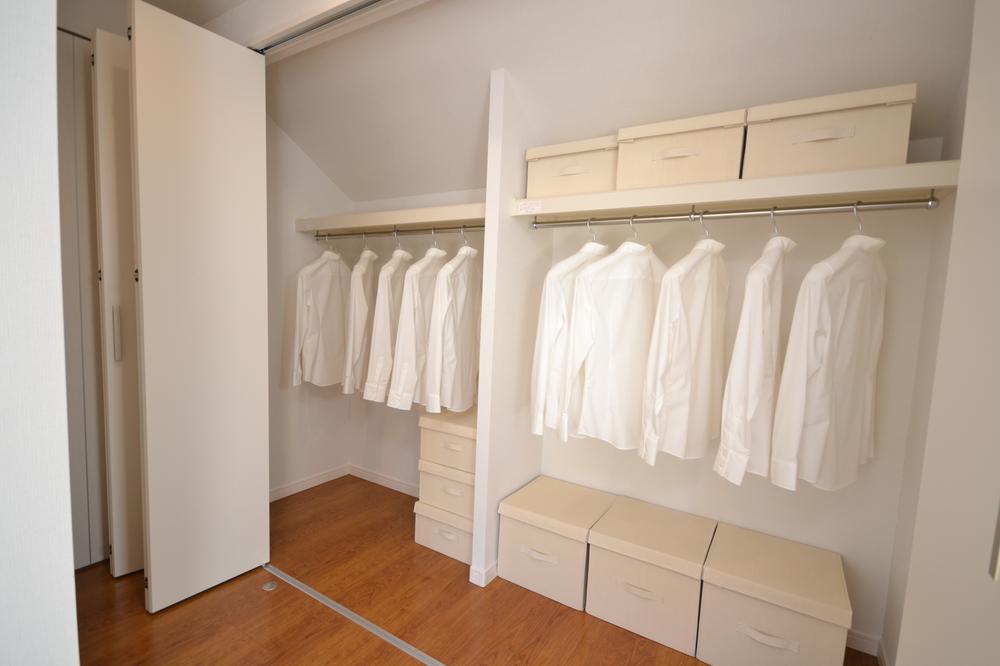 Walk-in closet, pantry, loft, We have established the Zuisho etc. Grenier. Usability Please confirm in the field.
ウォークインクローゼット、パントリー、ロフト、グルニエ等を随処に設けております。使い勝手は現地でご確認くださいませ。
Local appearance photo現地外観写真 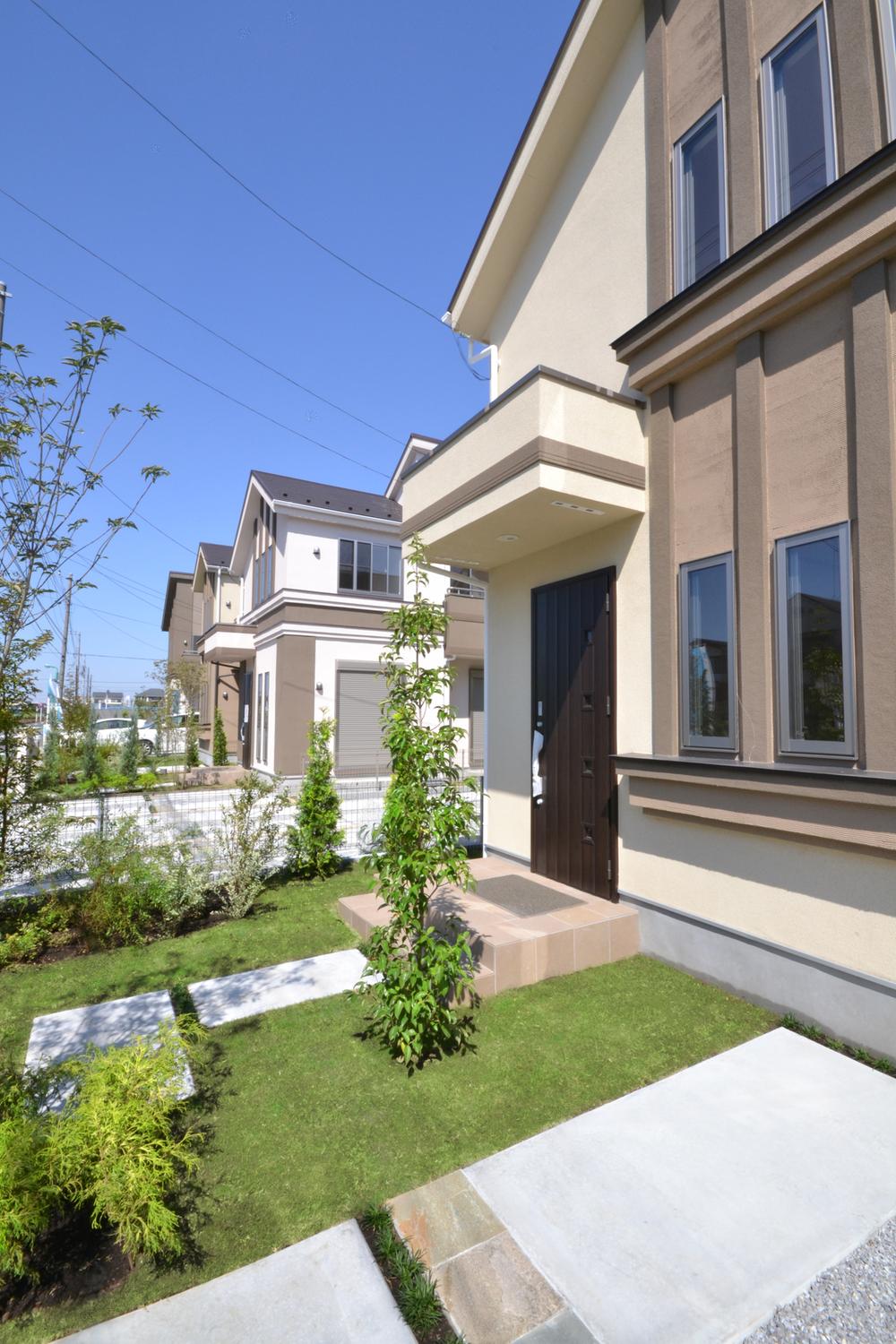 Local (11 May 2013) Shooting
現地(2013年11月)撮影
Receipt収納 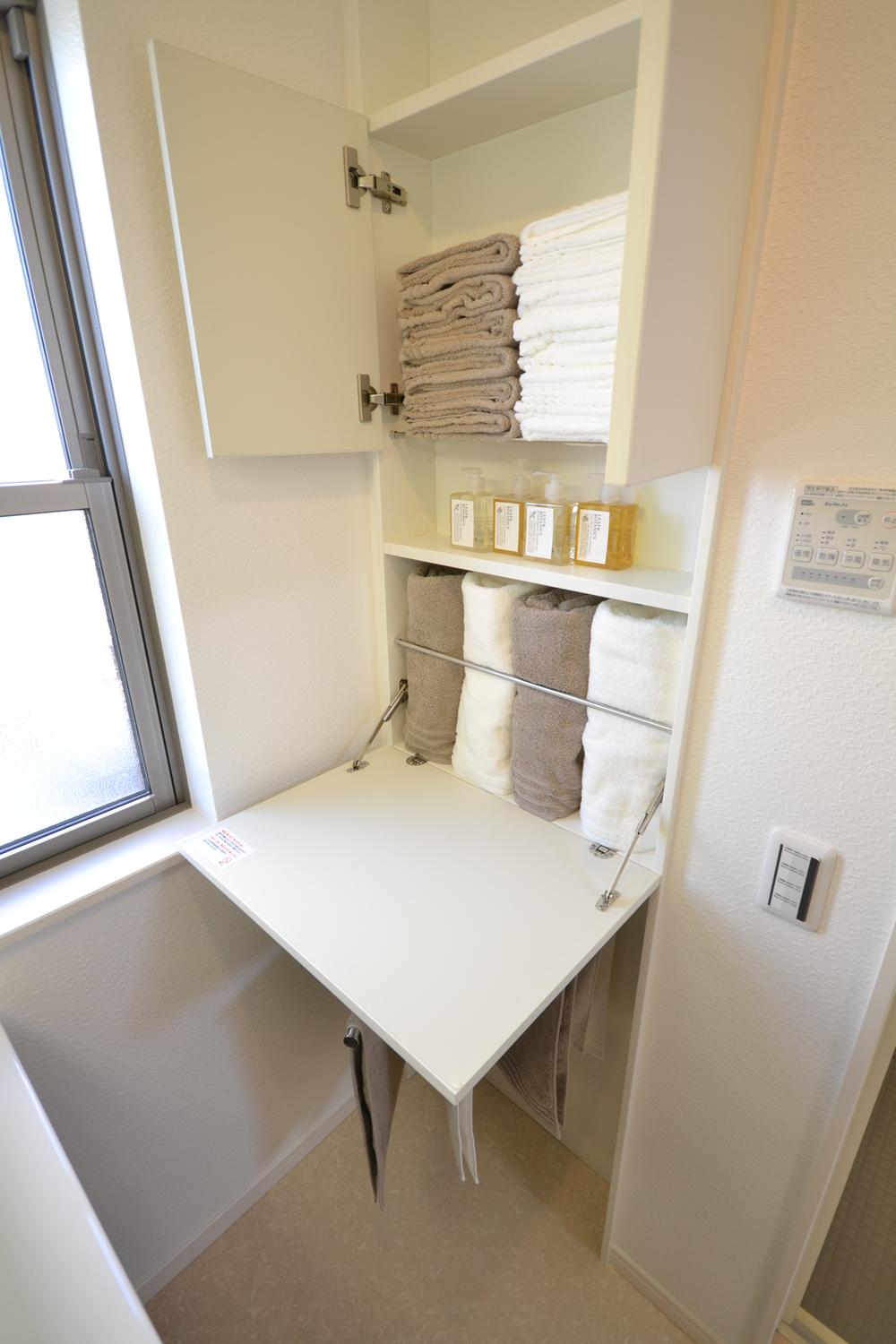 Washroom storage You can efficiently accommodate the towel.
洗面所収納庫 タオルなどを効率的に収納できます。
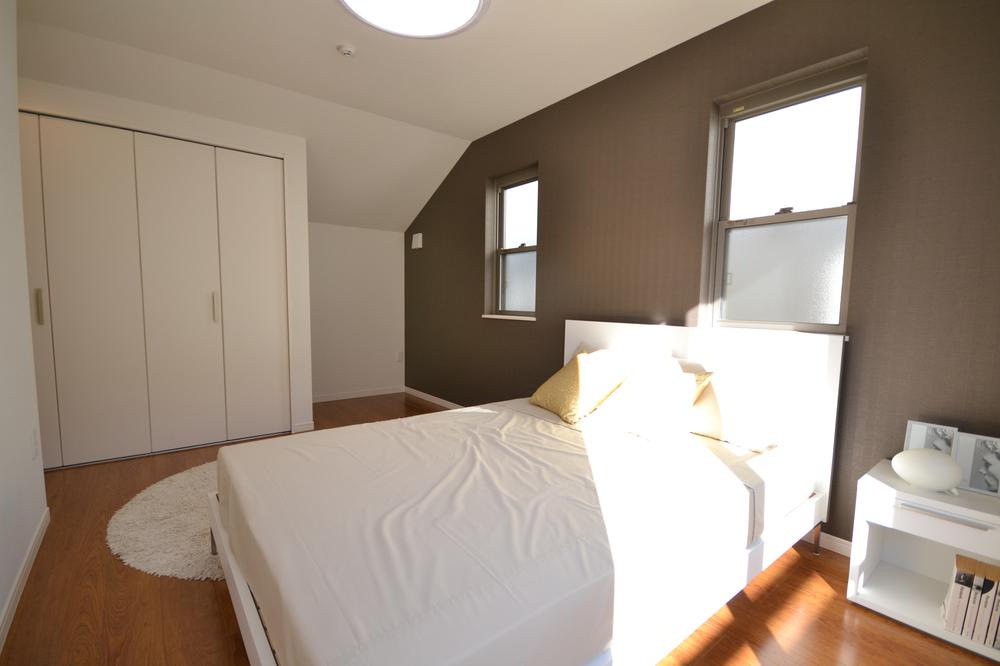 Pantry of H Building (2013 November shooting)
H号棟のパントリー(2013年11月撮影)
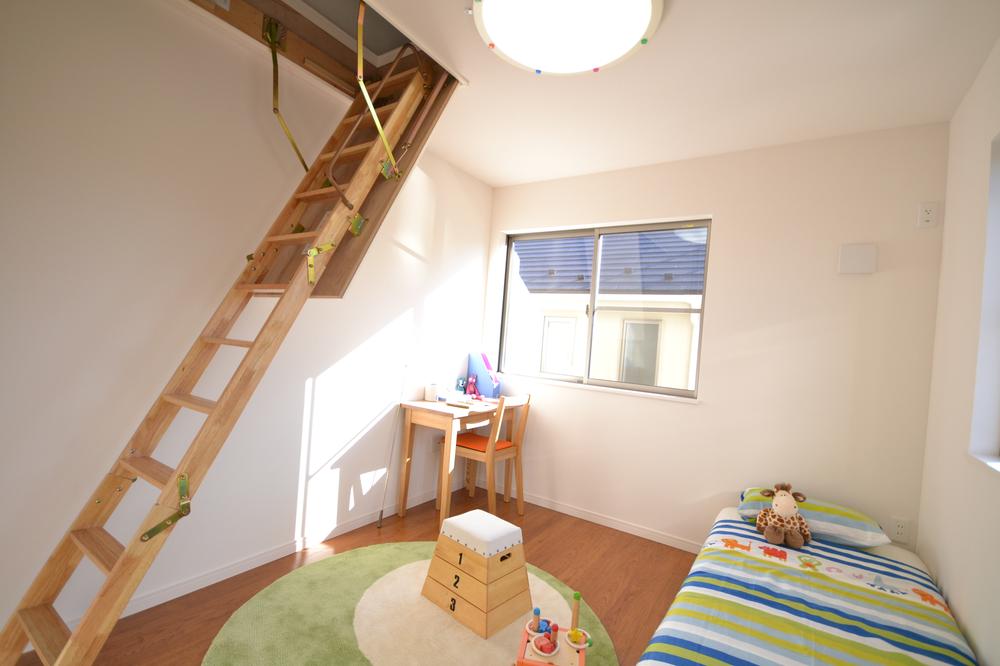 Roof on the storage is standard equipment.
屋根上収納は標準装備。
Wash basin, toilet洗面台・洗面所 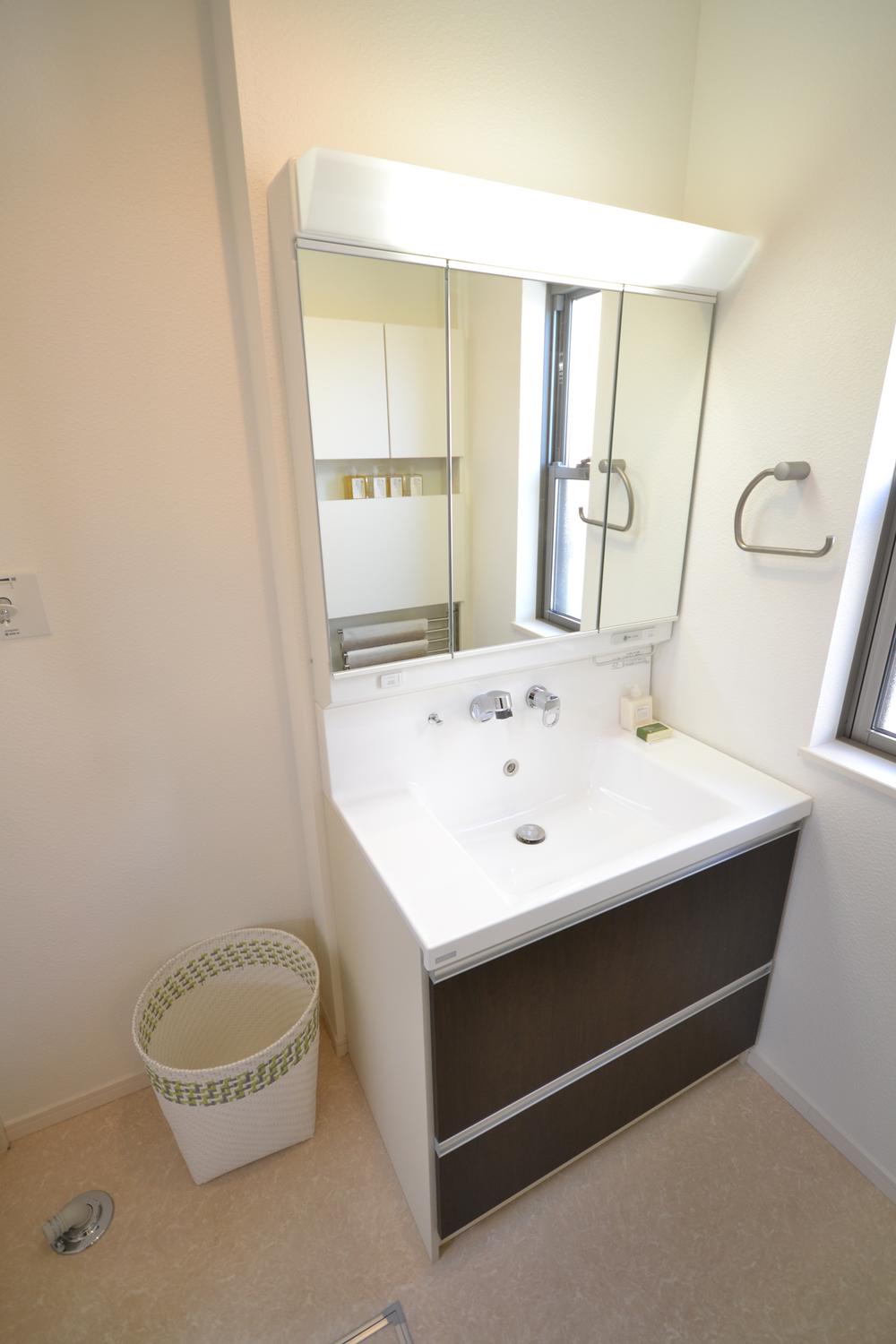 About 15cm is a wash basin of a large wide-type than the normal ones. (Powder room of the H Building)
通常の物より約15cm大きなワイドタイプの洗面台です。(H号棟のパウダールーム)
Location
| 




























