New Homes » Kanto » Tokyo » Kodaira
 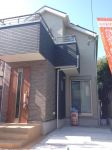
| | Tokyo Kodaira 東京都小平市 |
| Seibu Tamako Line "Hitotsubashigakuen" walk 8 minutes 西武多摩湖線「一橋学園」歩8分 |
| Hitotsubashigakuen condominiums "Bell herb garden Hitotsubashigakuen chome" that Hinokika in a quiet residential area adjacent to the campus is to propose a total of 6 buildings is born! ※ Preview at any time during the reception! ※ 一橋学園キャンパスに隣接する閑静な住宅街に桧家が提案する分譲住宅『ベルハーブガーデン一橋学園一丁目』全6棟が誕生! ※内覧随時受付中!※ |
| Value to life ・ ・ ・ Envy of the educational city Kodaira Gakuen'nishi the town that is inherited Hitotsubashi-Gakuen Station 8 min. Walk! , JR Kokubunji Station bus 16 minutes "Josuihon town" Tomafu 5 minutes. Scandal among the Tama area, Historic district when fine flows. University in the surrounding historic also called educational city ・ Historic Sites, It wraps around a vast public park. Walking of Mecca "Tamagawa" is transition is fun Mel living environment of the four seasons close. It begins a new life here. "Chome-cho Bell herb garden Gakuen'nishi" all 6 House 暮らしに価値を・・・継承される羨望の文教都市 小平市学園西町一橋学園駅徒歩8分!、JR国分寺駅バス16分「上水本町」停歩5分。多摩エリアの中でも一線を画した、上質な時が流れる由緒ある街。周辺には文教都市ともいわれる歴史ある大学・名所旧跡、広大な公共公園が周りを囲む。ウォーキングのメッカ『玉川上水』が近隣にあり四季の移り変わりが愉しめる住環境。ここに新たな暮らしが始まる。「ベルハーブガーデン 学園西町一丁目」全6邸 |
Local guide map 現地案内図 | | Local guide map 現地案内図 | Features pickup 特徴ピックアップ | | Airtight high insulated houses / 2 along the line more accessible / Energy-saving water heaters / Facing south / System kitchen / Yang per good / All room storage / Flat to the station / LDK15 tatami mats or more / Japanese-style room / Shaping land / Face-to-face kitchen / Barrier-free / 2-story / South balcony / All living room flooring / IH cooking heater / Water filter / Living stairs / City gas / Attic storage / Floor heating 高気密高断熱住宅 /2沿線以上利用可 /省エネ給湯器 /南向き /システムキッチン /陽当り良好 /全居室収納 /駅まで平坦 /LDK15畳以上 /和室 /整形地 /対面式キッチン /バリアフリー /2階建 /南面バルコニー /全居室フローリング /IHクッキングヒーター /浄水器 /リビング階段 /都市ガス /屋根裏収納 /床暖房 | Event information イベント情報 | | Local guide Board (please make a reservation beforehand) schedule / Every Saturday, Sunday and public holidays time / 10:00 ~ 17:15 現地案内会(事前に必ず予約してください)日程/毎週土日祝時間/10:00 ~ 17:15 | Property name 物件名 | | Cypress house sale Bell herb garden Gakuen'nishi cho chome 桧家の分譲 ベルハーブガーデン学園西町一丁目 | Price 価格 | | 44,300,000 yen ~ 44,900,000 yen 4430万円 ~ 4490万円 | Floor plan 間取り | | 3LDK ~ 4LDK 3LDK ~ 4LDK | Units sold 販売戸数 | | 3 units 3戸 | Total units 総戸数 | | 6 units 6戸 | Land area 土地面積 | | 90 sq m ~ 114.73 sq m (27.22 tsubo ~ 34.70 tsubo) (Registration) 90m2 ~ 114.73m2(27.22坪 ~ 34.70坪)(登記) | Building area 建物面積 | | 90 sq m ~ 95 sq m (27.22 tsubo ~ 28.73 square meters) 90m2 ~ 95m2(27.22坪 ~ 28.73坪) | Driveway burden-road 私道負担・道路 | | South road width: 4.55m East road width 4.0m Asphaltic pavement 南道路幅:4.55m 東道路幅4.0m アスファルト舗装 | Completion date 完成時期(築年月) | | 2013 end of September 2013年9月末 | Address 住所 | | Tokyo Kodaira Gakuen'nishi-cho 1-8 東京都小平市学園西町1-8 | Traffic 交通 | | Seibu Tamako Line "Hitotsubashigakuen" walk 8 minutes
Seibu "Josuihon town" walk 5 minutes JR Musashino Line "Shinkodaira" walk 25 minutes 西武多摩湖線「一橋学園」歩8分
西武バス「上水本町」歩5分JR武蔵野線「新小平」歩25分
| Related links 関連リンク | | [Related Sites of this company] 【この会社の関連サイト】 | Contact お問い合せ先 | | TEL: 0800-600-0745 [Toll free] mobile phone ・ Also available from PHS
Caller ID is not notified
Please contact the "saw SUUMO (Sumo)"
If it does not lead, If the real estate company TEL:0800-600-0745【通話料無料】携帯電話・PHSからもご利用いただけます
発信者番号は通知されません
「SUUMO(スーモ)を見た」と問い合わせください
つながらない方、不動産会社の方は
| Building coverage, floor area ratio 建ぺい率・容積率 | | Kenpei rate: 60% ・ 60%, Volume ratio: 160% ・ 182 percent 建ペい率:60%・60%、容積率:160%・182% | Time residents 入居時期 | | Consultation 相談 | Land of the right form 土地の権利形態 | | Ownership 所有権 | Structure and method of construction 構造・工法 | | Wooden 2-story (framing method) 木造2階建(軸組工法) | Construction 施工 | | Ltd. Hinokika real estate 株式会社桧家不動産 | Use district 用途地域 | | One middle and high 1種中高 | Land category 地目 | | Residential land 宅地 | Overview and notices その他概要・特記事項 | | Building confirmation number: first SJK-KX1313200121 other 建築確認番号:第SJK-KX1313200121 他 | Company profile 会社概要 | | <Seller> Minister of Land, Infrastructure and Transport (1) No. 008370 (Ltd.) cypress house real estate Tokyo branch Yubinbango202-0004 Tokyo Nishitokyo Shimohoya 4-12-21 <売主>国土交通大臣(1)第008370号(株)桧家不動産東京支店〒202-0004 東京都西東京市下保谷4-12-21 |
1 Building LDK (12 May 2013) Shooting. LDK17.7 Pledge of relaxed atmosphere. Slit lattice of living stairs up opening, TV board back of accent Cross and bracket lighting is also a good feeling.1号棟LDK(2013年12月)撮影。ゆったり雰囲気のLDK17.7帖。リビング階段上り口のスリット格子、TVボードバックのアクセントクロスとブラケット照明もイイ感じです。 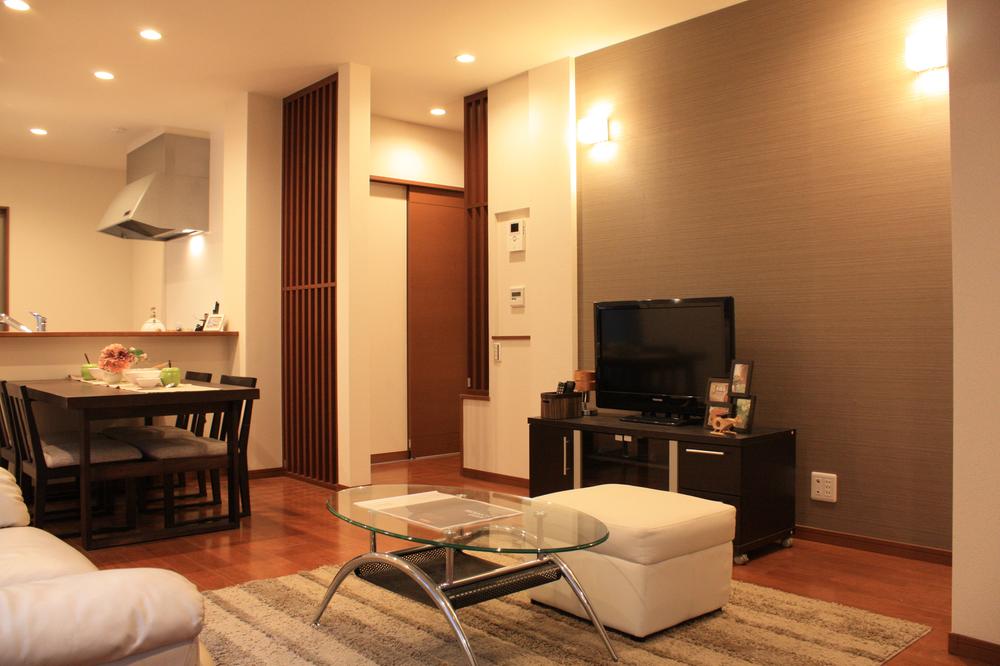 1 Building LDK (12 May 2013) Shooting.
1号棟LDK(2013年12月)撮影。
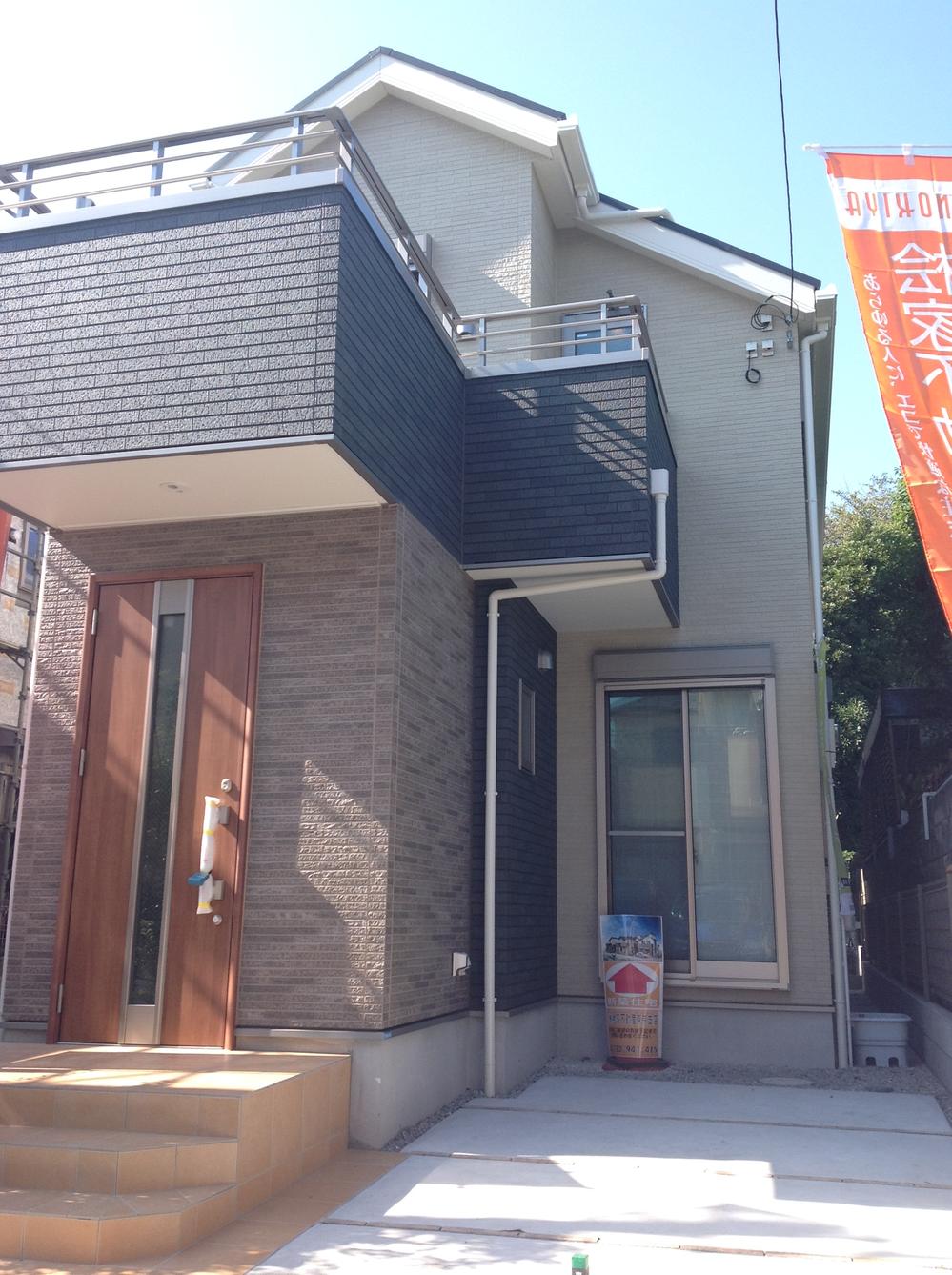 Higashise' road of 1 Building. The south contact road 4 Building ・ 5 three buildings of the Building is in sale.
東接道の1号棟。南接道の4号棟・5号棟の3棟が販売中です。
Kitchenキッチン 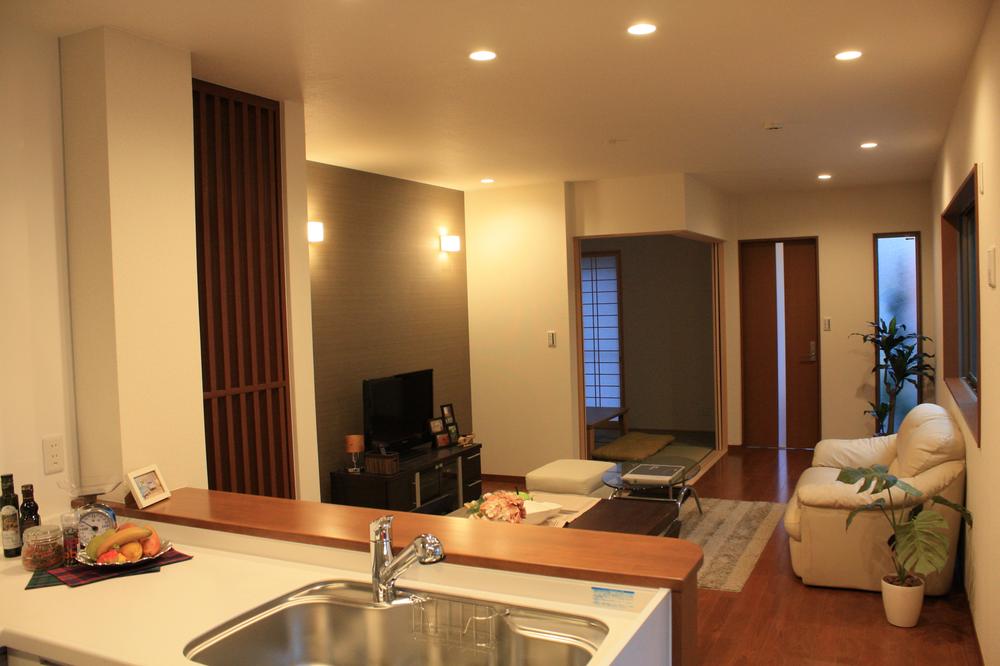 1 Building LDK (12 May 2013) Shooting. It can be family or had been also overlooks the living dining and a continuation of the Japanese-style image from the L-shaped face-to-face kitchen.
1号棟LDK(2013年12月)撮影。L型対面キッチンからはリビングダイニングと続きの和室も一望できてあったかファミリーがイメージできますね。
Wash basin, toilet洗面台・洗面所 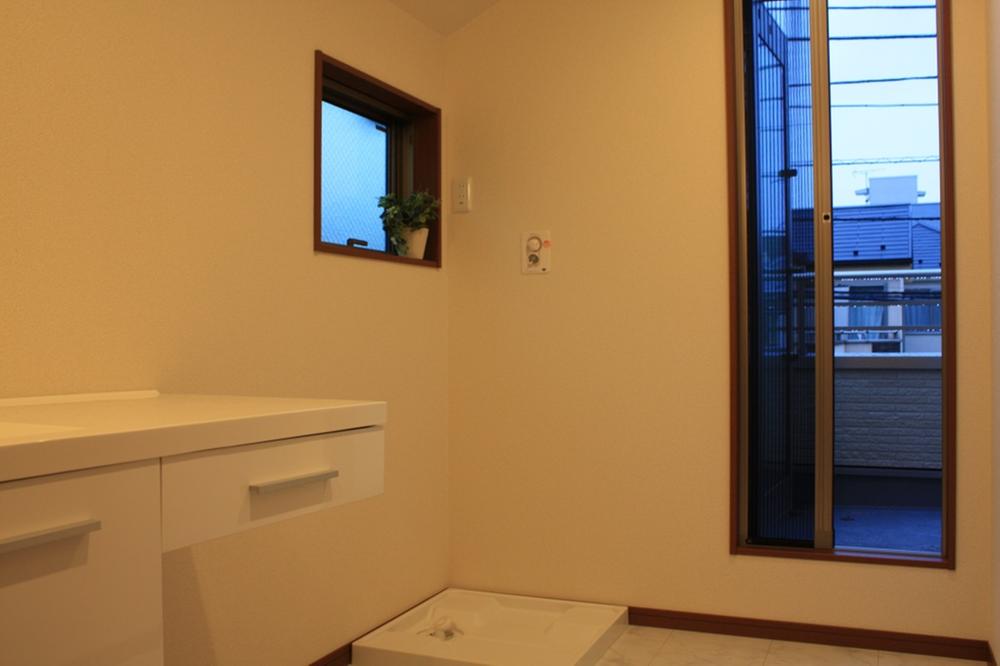 1 Building laundry space (12 May 2013) Shooting. Undressing room and bathroom on the first floor is 1 Building, Has become a floor plan that directly enter and exit can laundry space + Powder Room (3 Pledge) to the balcony on the second floor.
1号棟ランドリースペース(2013年12月)撮影。
1号棟は1階に脱衣室と浴室、2階にバルコニーへ直接出入りできるランドリースペース+パウダールーム(3帖)という間取りになっています。
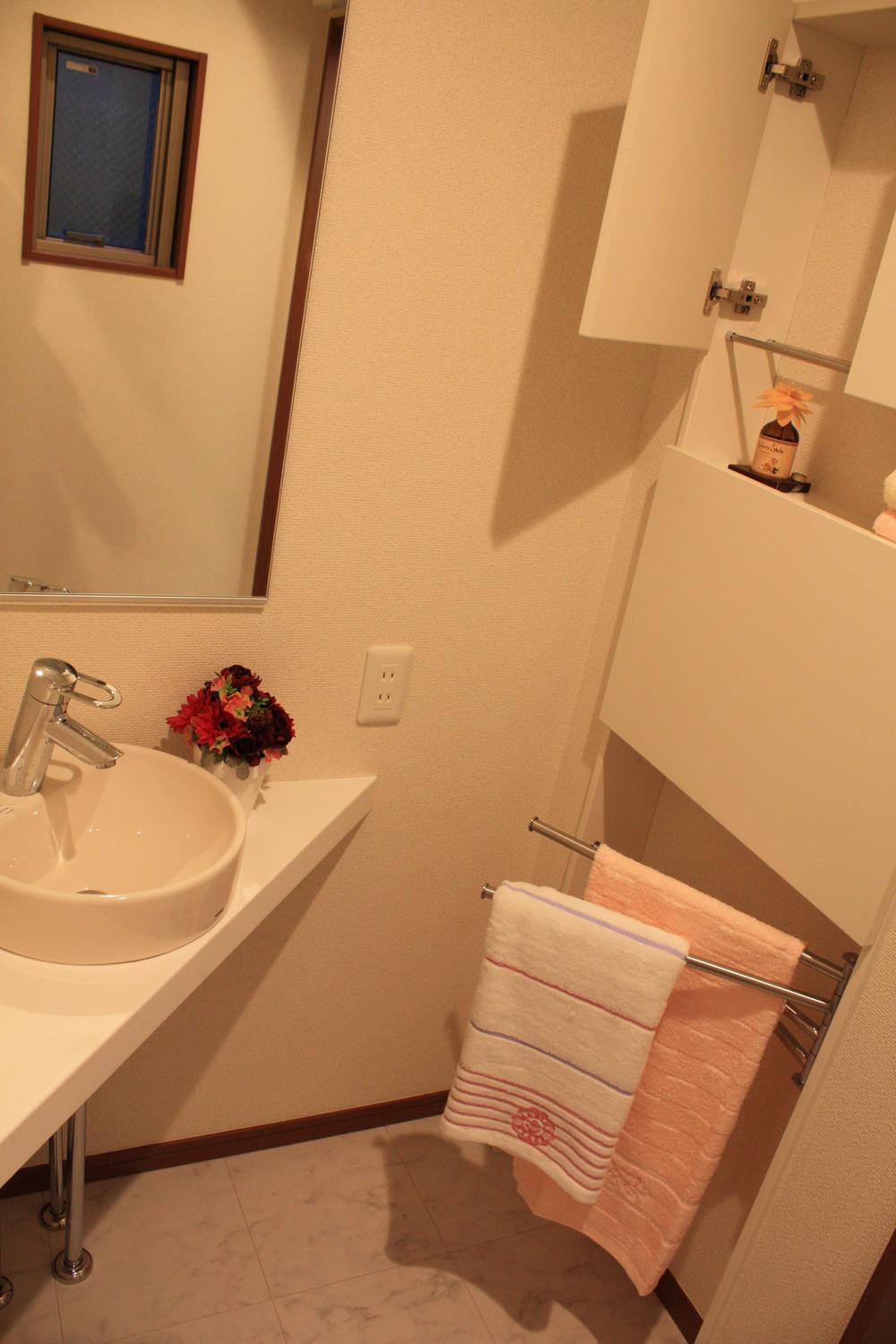 1 Building undressing room (12 May 2013) Shooting. Undressing room and bathroom on the first floor is 1 Building, Has become a floor plan that laundry space (3 Pledge) on the second floor. Makeup mirror and cute wash-basin in the changing room, Multi-function wall with storage.
1号棟脱衣室(2013年12月)撮影。
1号棟は1階に脱衣室と浴室、2階にランドリースペース(3帖)という間取りになっています。脱衣室にはかわいい手洗い器と化粧鏡、多機能壁面収納付き。
Other introspectionその他内観 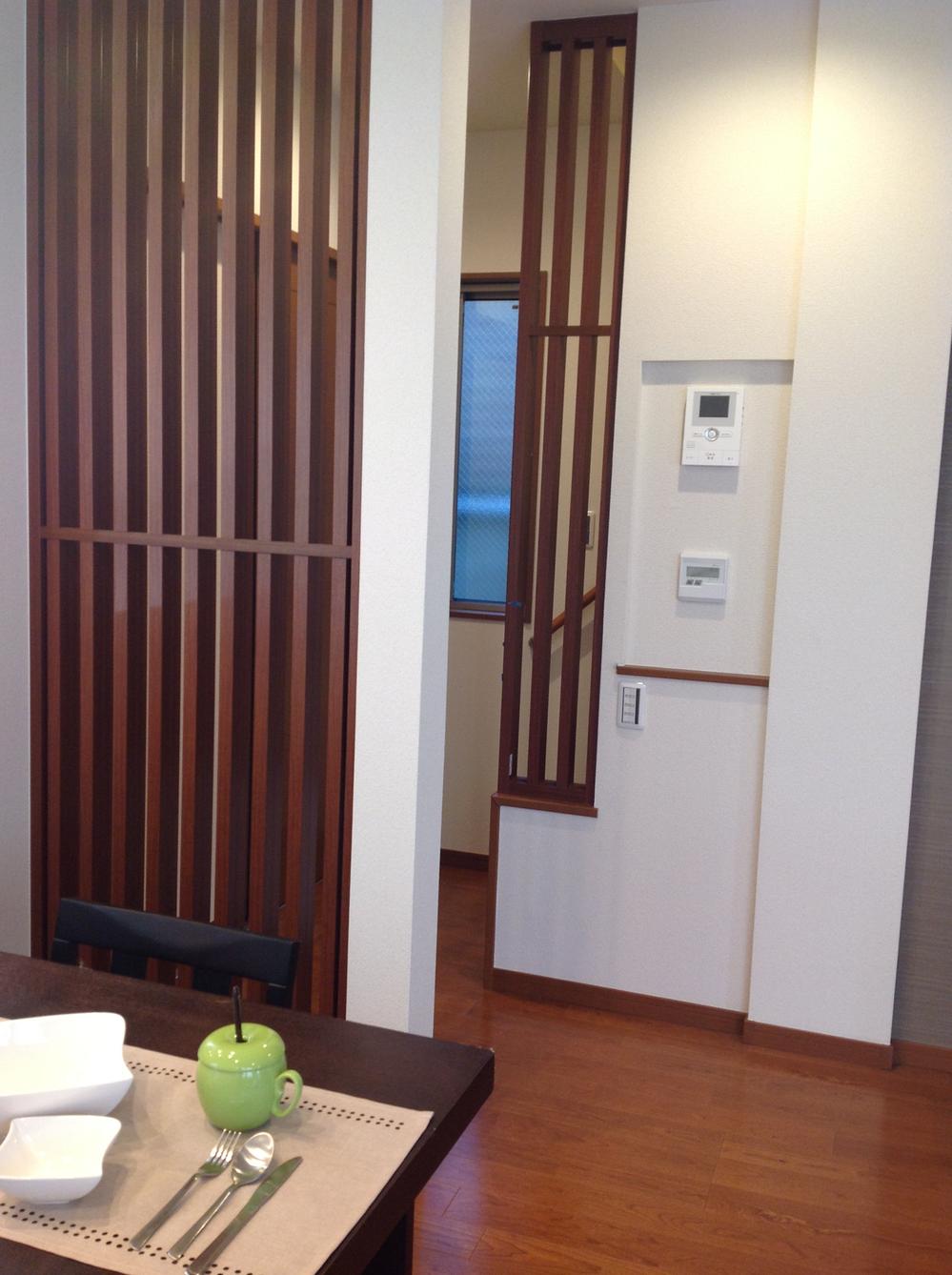 1 Building LDK (12 May 2013) Shooting. Fashionable blindfold casually undressing room entrance and living room stairs up opening in the slit grid.
1号棟LDK(2013年12月)撮影。
スリット格子でリビング階段上り口と脱衣室入口をさりげなくお洒落に目隠し。
Other localその他現地 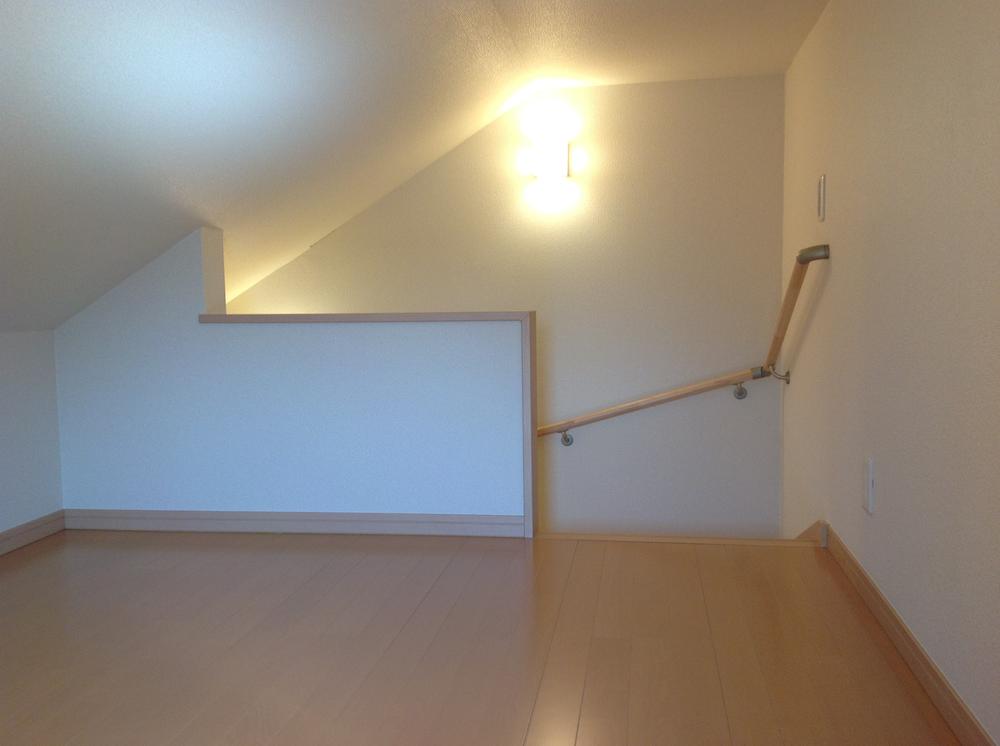 Attic storage (December 2013) Shooting. All building, It is with attic storage that can be up and down at a fixed stairs. wife, Children are easy to carry things. Seasonal change of clothes of season, Dolls, Precious memories of memorabilia, etc., It seems fit to clean.
小屋裏収納(2013年12月)撮影。
全棟、固定階段で上り下りできる小屋裏収納付きです。
奥様、お子様も物の持ち運びが簡単。季節の衣替え、お雛様、大事な思い出の品々等、キレイにおさまりそう。
Rendering (appearance)完成予想図(外観) 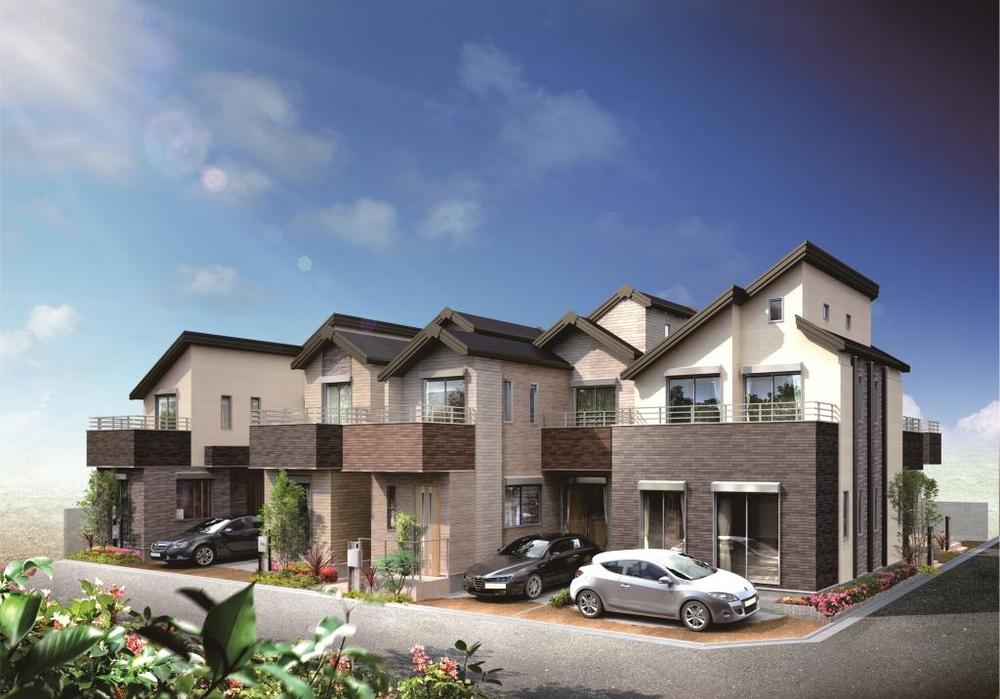 The entire Rendering.
全体完成予想図。
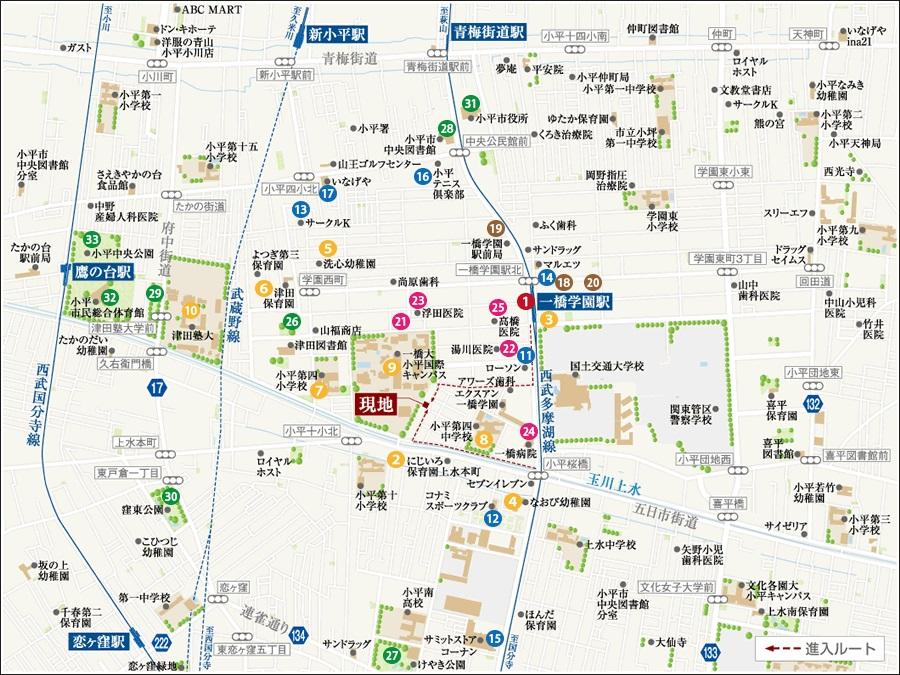 Local guide map
現地案内図
Local guide map現地案内図 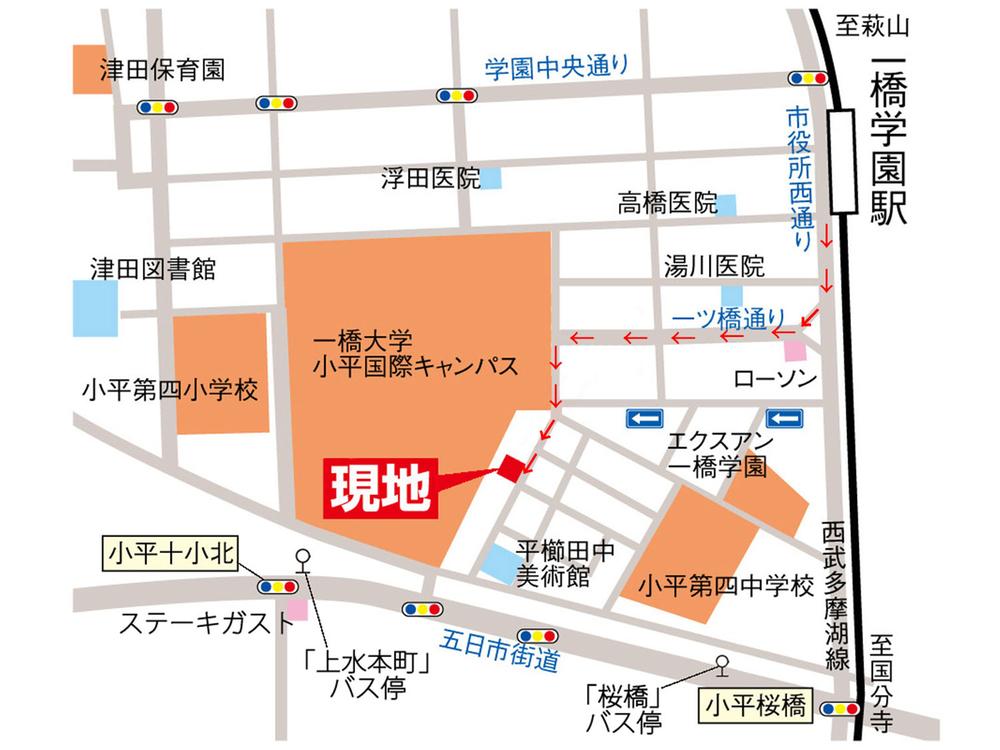 Hitotsubashigakuen 8-minute walk from the train station! Please contact us when you receive your visit is
一橋学園駅より徒歩8分!ご来場いただく際はお問い合わせください
The entire compartment Figure全体区画図 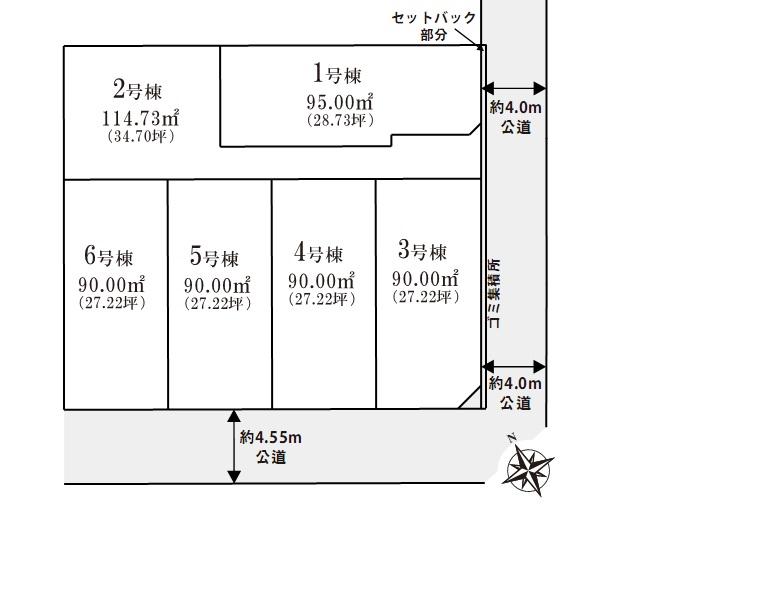 All six buildings of development subdivision
全6棟の開発分譲地
Other Equipmentその他設備 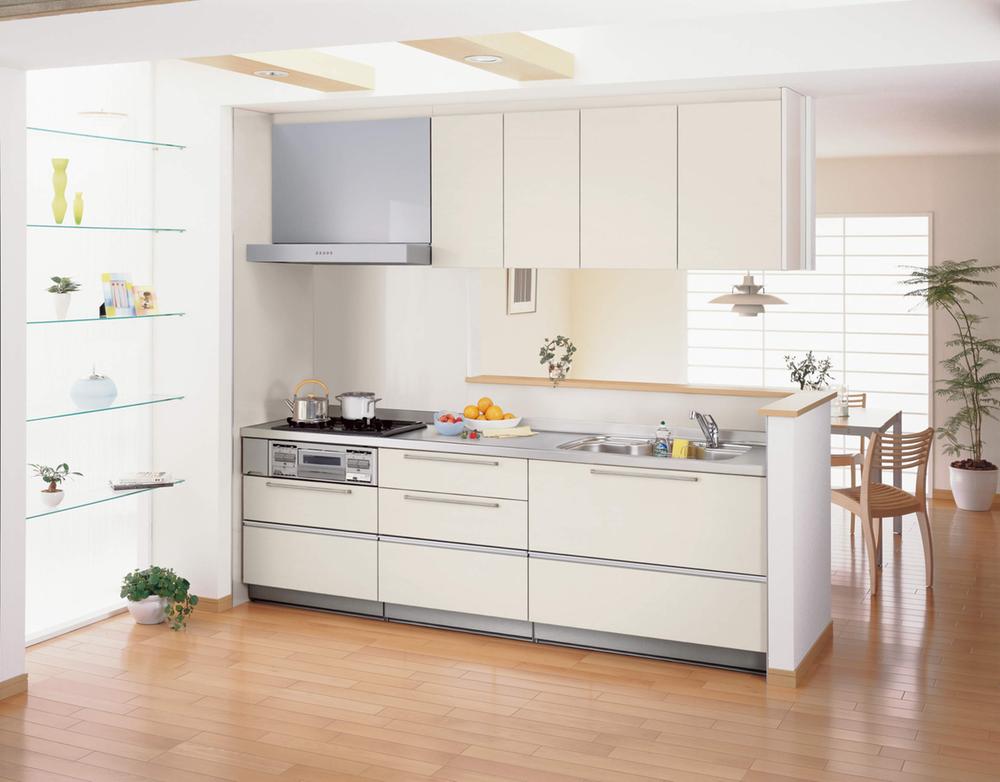 Stylish population marble worktop
お洒落な人口大理石のワークトップ
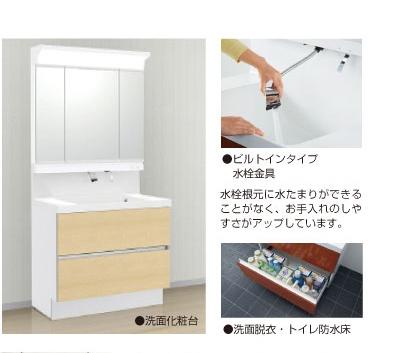 900 Please refer to the vanity with plenty of storage of wide!
900ワイドの洗面化粧台たっぷりな収納をご覧ください!
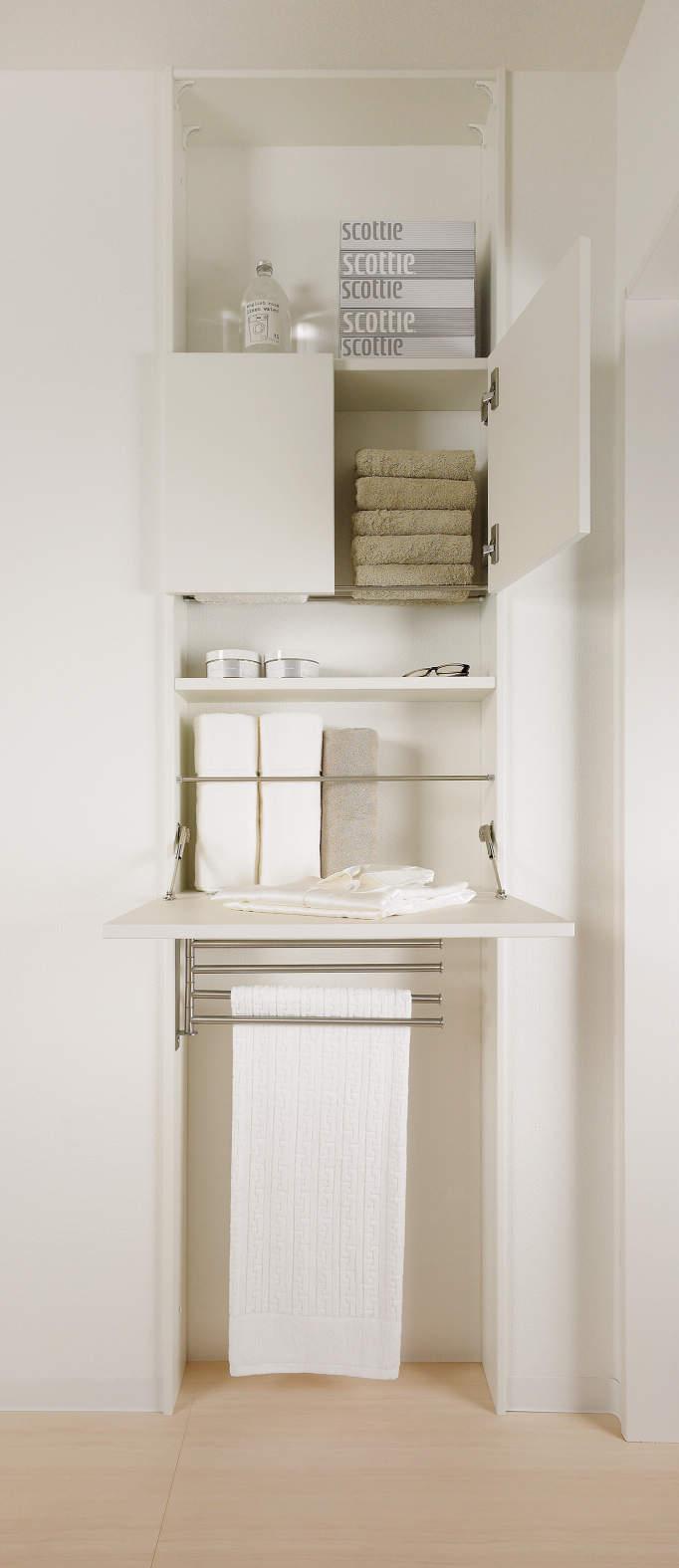 Towel storage using the wall
壁内を利用したタオル収納
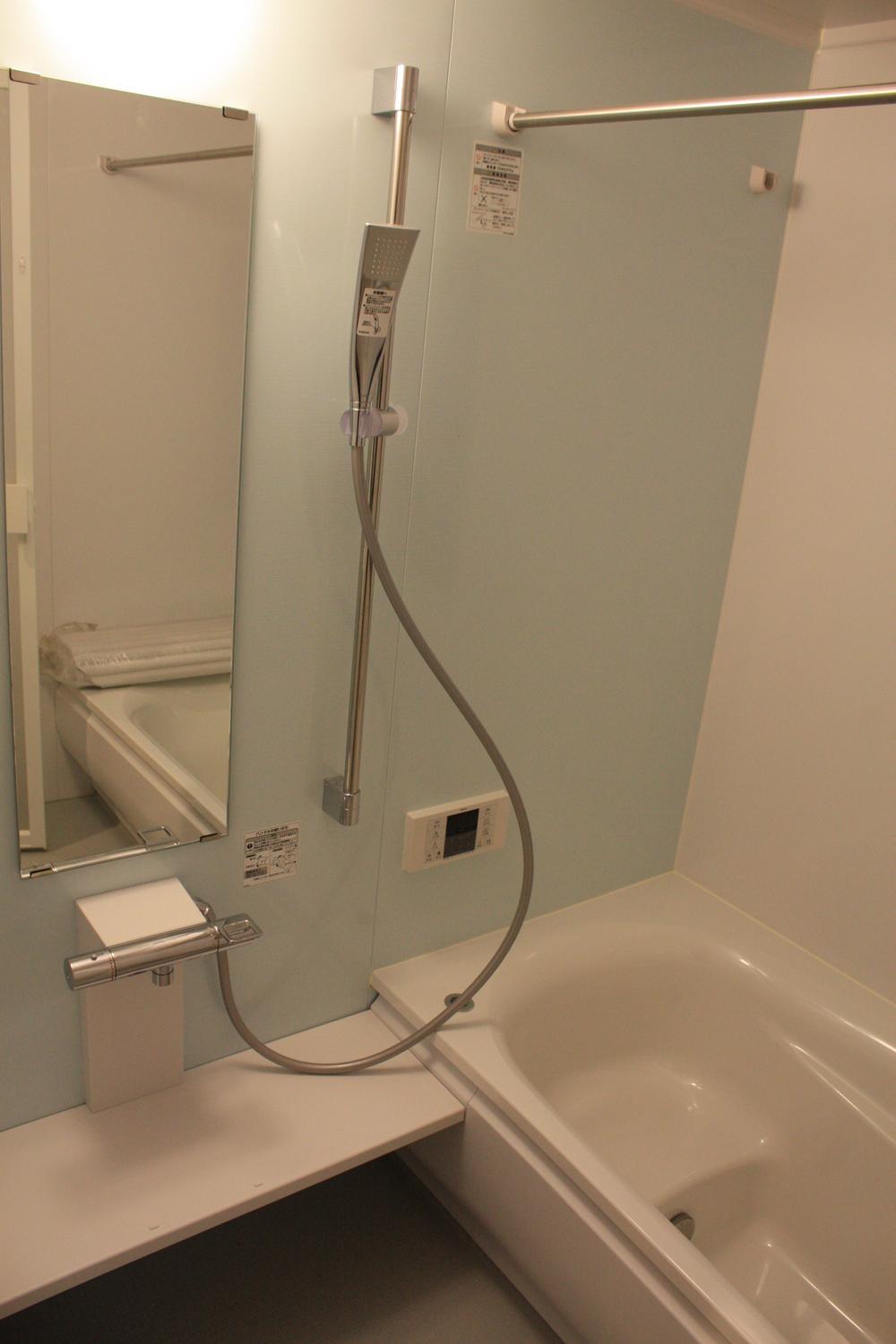 Let's take the fatigue of the day with a half-length bath. It is safe because it is possible that children sit just. Handrail instead of a little luxury Metal tone shower slide bar tub and out. Big success bathroom drying heater is now the time.
半身浴槽で1日の疲れをとりましょう。お子様が丁度腰掛けることができるので安心ですね。ちょっと高級感なメタル調シャワースライドバーは浴槽出入りの手すり替わり。今の時期は浴室乾燥暖房機が大活躍。
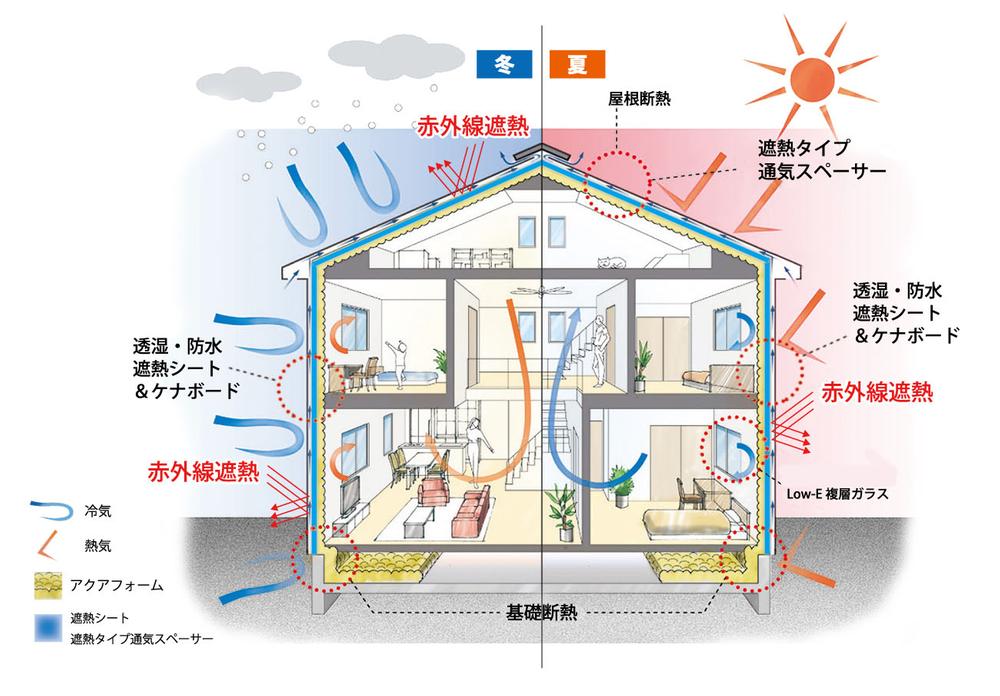 Construction ・ Construction method ・ specification
構造・工法・仕様
Construction ・ Construction method ・ specification構造・工法・仕様 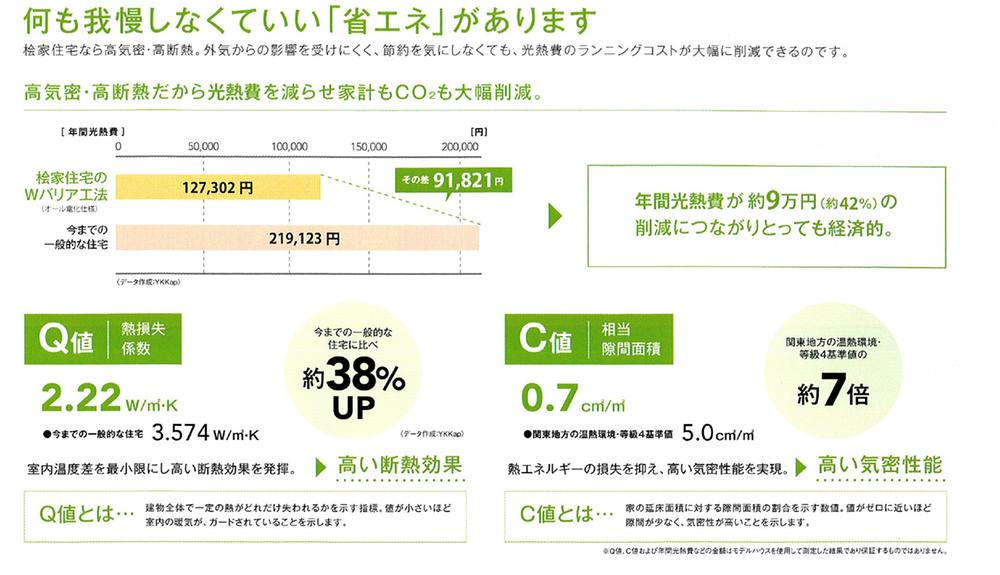 About 42% reduction in annual utility costs in the cypress family of energy-saving housing
桧家の省エネ住宅で年間光熱費を約42%削減
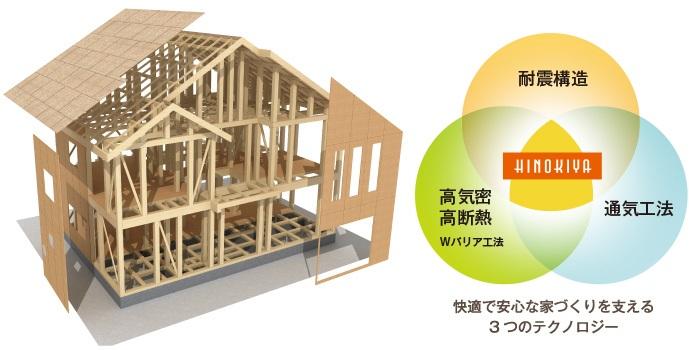 Construction ・ Construction method ・ specification
構造・工法・仕様
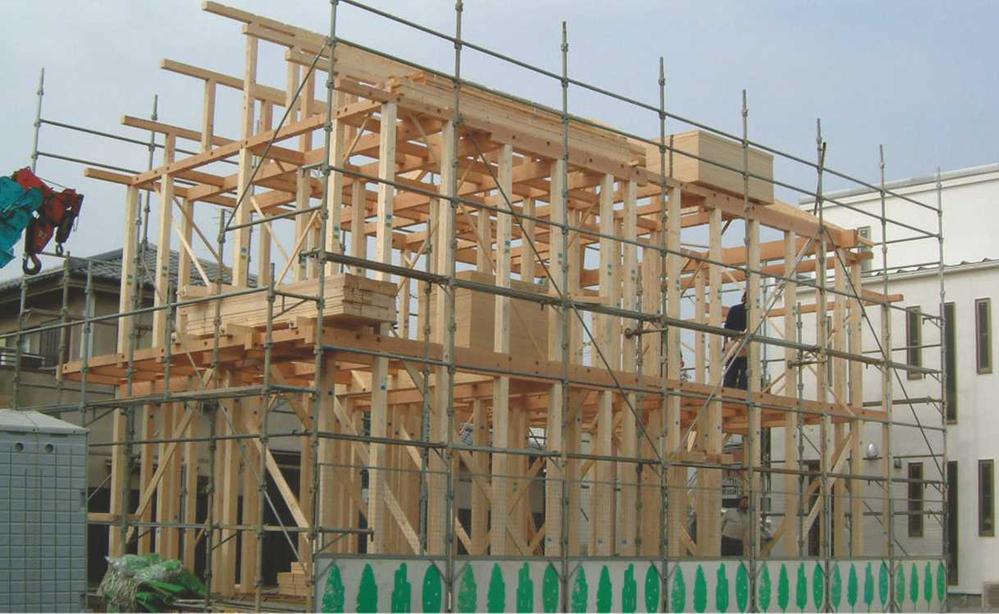 Wooden traditional method conventional method of construction of Japan
日本の木造伝統工法在来工法
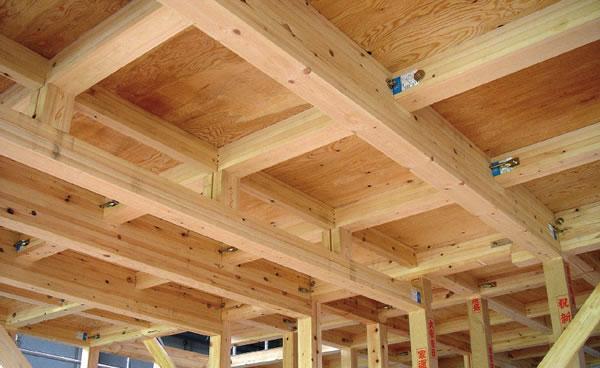 Construction ・ Construction method ・ specification
構造・工法・仕様
Floor plan間取り図 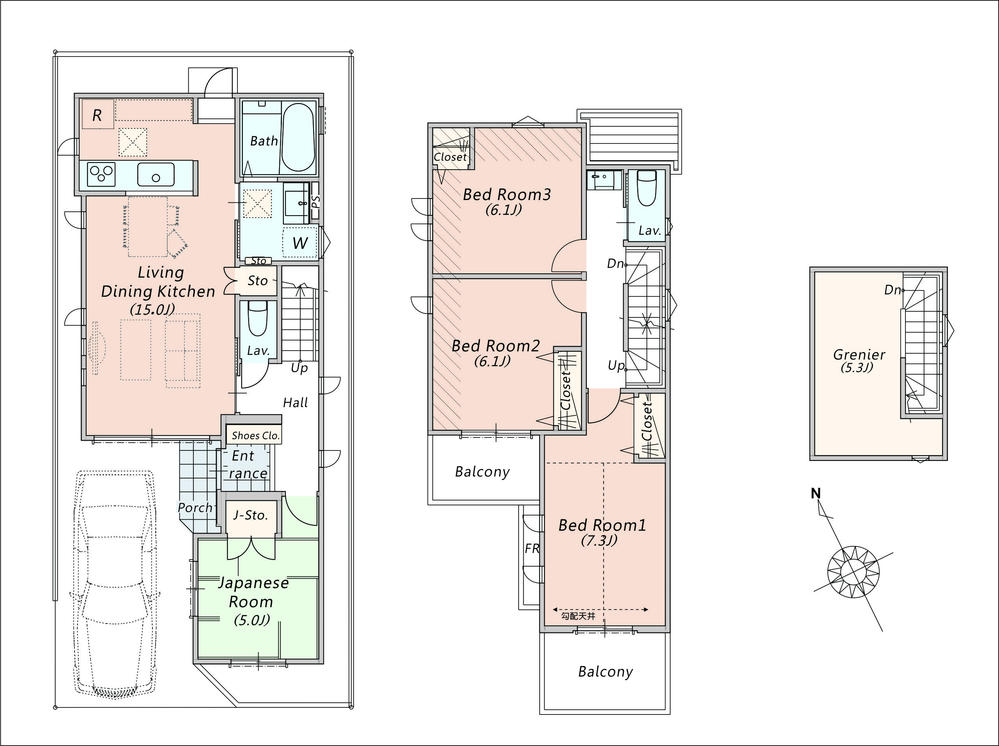 (5 Building), Price 44,300,000 yen, 4LDK, Land area 90 sq m , Building area 94.95 sq m
(5号棟)、価格4430万円、4LDK、土地面積90m2、建物面積94.95m2
Other Equipmentその他設備 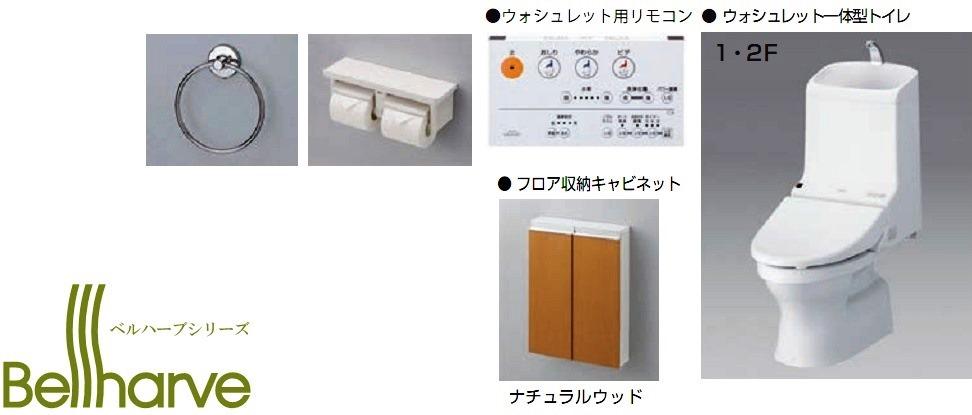 Bidet clean design of integrated
ウォッシュレット一体型のすっきりとしたデザイン
Location
| 






















