New Homes » Kanto » Tokyo » Kodaira
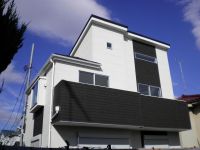 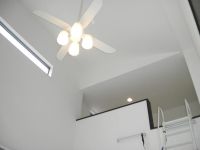
| | Tokyo Kodaira 東京都小平市 |
| Seibu Kokubunji Line "Takanodai" walk 12 minutes 西武国分寺線「鷹の台」歩12分 |
| Limited Building 1 new release! ! Parking two Allowed! LDK20 Pledge, Clear some floor plan of the main bedrooms 9 quires attractive 限定1棟新発売!!駐車2台可!LDK20帖、主寝室9帖のゆとりある間取りが魅力 |
| ○ Seller direct sales! ! ○ You will in a room look at any time in a fully completed ☆ Full glad facilities! ex) dish washing dryer Bathroom ventilation dryer Floor heating Living wide span sash ☆ Loft with 4.5 Pledge! Abundant storage, such as walk-in closets and under-floor storage! ☆ Floor heating in what two sides in the living! Consideration so that the temperature difference does not occur in a room. Comfortable life now, even without air conditioning ○ 売主直売!!○ 完全完成でいつでも室内ご覧になれます☆嬉しい設備が満載! ex)食器洗乾燥機 浴室換気乾燥機 床暖房 リビングワイドスパンサッシ☆ロフト4.5帖付!ウォークインクローゼットや床下収納など収納豊富!☆リビングには何と2面に床暖房! 室内で温度差が発生しないように配慮。これでエアコンなしでも快適生活 |
Features pickup 特徴ピックアップ | | Parking two Allowed / LDK20 tatami mats or more / Facing south / System kitchen / Bathroom Dryer / Face-to-face kitchen / 2-story / Warm water washing toilet seat / loft / Underfloor Storage / TV monitor interphone / Dish washing dryer / All room 6 tatami mats or more / Water filter / Floor heating 駐車2台可 /LDK20畳以上 /南向き /システムキッチン /浴室乾燥機 /対面式キッチン /2階建 /温水洗浄便座 /ロフト /床下収納 /TVモニタ付インターホン /食器洗乾燥機 /全居室6畳以上 /浄水器 /床暖房 | Price 価格 | | 37,800,000 yen 3780万円 | Floor plan 間取り | | 3LDK 3LDK | Units sold 販売戸数 | | 1 units 1戸 | Total units 総戸数 | | 1 units 1戸 | Land area 土地面積 | | 120.86 sq m (registration) 120.86m2(登記) | Building area 建物面積 | | 96.04 sq m (registration) 96.04m2(登記) | Driveway burden-road 私道負担・道路 | | Nothing, North 4m width 無、北4m幅 | Completion date 完成時期(築年月) | | November 2013 2013年11月 | Address 住所 | | Tokyo Kodaira Ogawa 1 東京都小平市小川町1 | Traffic 交通 | | Seibu Kokubunji Line "Takanodai" walk 12 minutes 西武国分寺線「鷹の台」歩12分
| Related links 関連リンク | | [Related Sites of this company] 【この会社の関連サイト】 | Contact お問い合せ先 | | TEL: 0800-603-9534 [Toll free] mobile phone ・ Also available from PHS
Caller ID is not notified
Please contact the "saw SUUMO (Sumo)"
If it does not lead, If the real estate company TEL:0800-603-9534【通話料無料】携帯電話・PHSからもご利用いただけます
発信者番号は通知されません
「SUUMO(スーモ)を見た」と問い合わせください
つながらない方、不動産会社の方は
| Building coverage, floor area ratio 建ぺい率・容積率 | | 40% ・ 80% 40%・80% | Time residents 入居時期 | | Consultation 相談 | Land of the right form 土地の権利形態 | | Ownership 所有権 | Structure and method of construction 構造・工法 | | Wooden 2-story 木造2階建 | Use district 用途地域 | | One low-rise 1種低層 | Overview and notices その他概要・特記事項 | | Facilities: Public Water Supply, This sewage, City gas, Building confirmation number: 0204, Parking: car space 設備:公営水道、本下水、都市ガス、建築確認番号:0204、駐車場:カースペース | Company profile 会社概要 | | <Seller> Governor of Tokyo (1) No. 090899 (Ltd.) land earth Yubinbango183-0001 Fuchu, Tokyo Asama-cho 2-8-7 <売主>東京都知事(1)第090899号(株)ランドアース〒183-0001 東京都府中市浅間町2-8-7 |
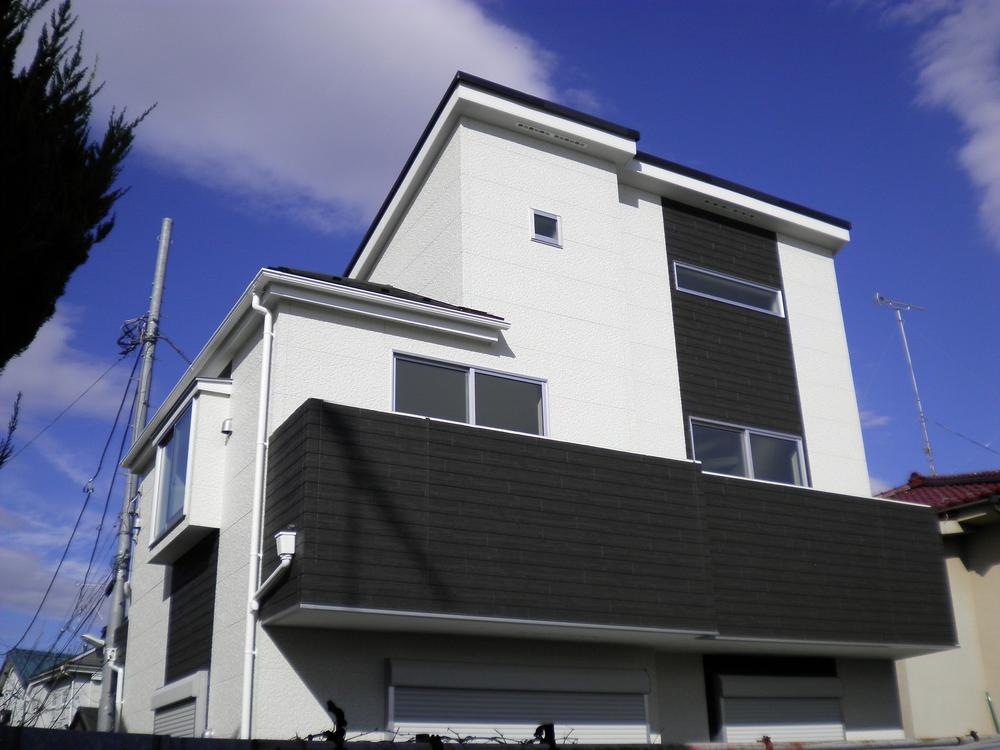 Local appearance photo
現地外観写真
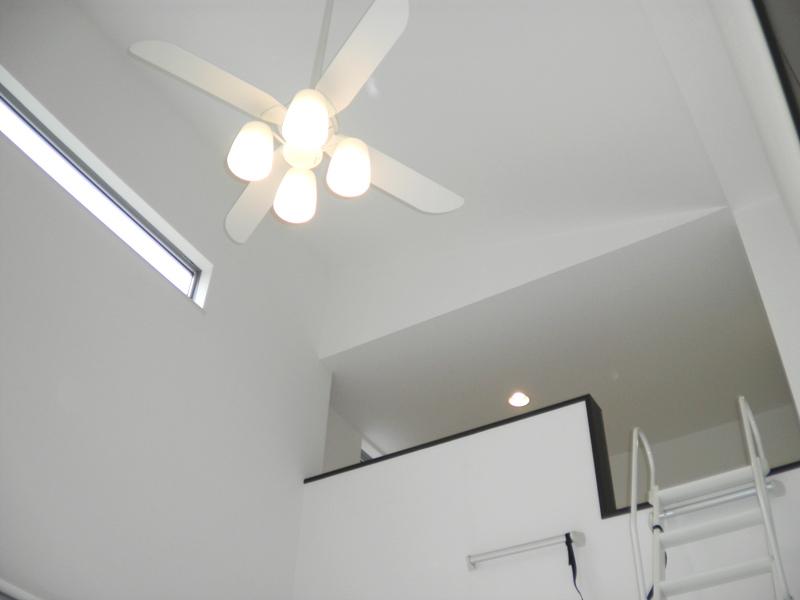 Living
リビング
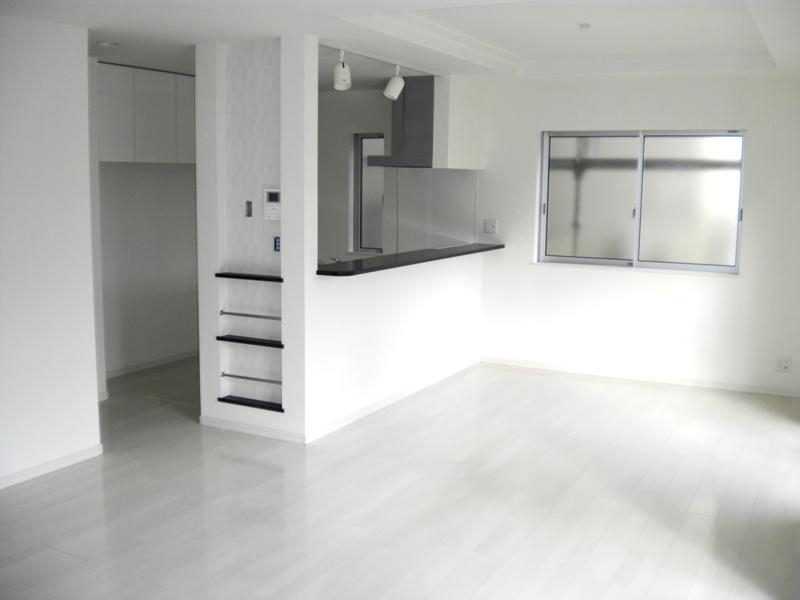 Living
リビング
Floor plan間取り図 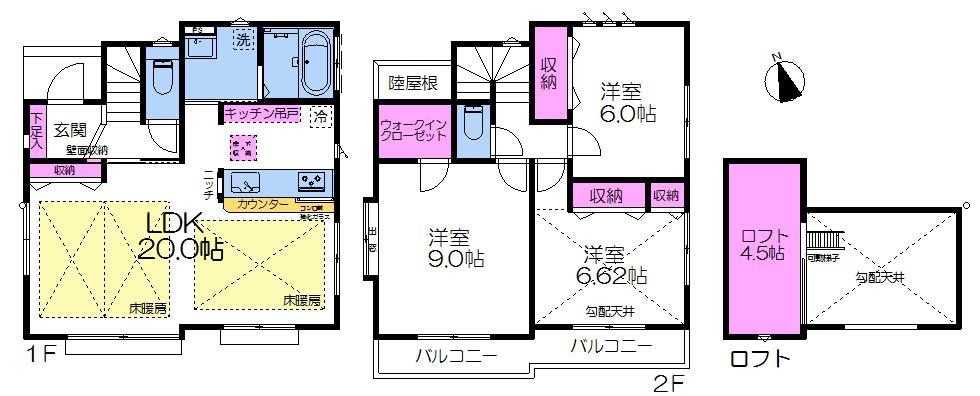 37,800,000 yen, 3LDK, Land area 120.86 sq m , Building area 96.04 sq m
3780万円、3LDK、土地面積120.86m2、建物面積96.04m2
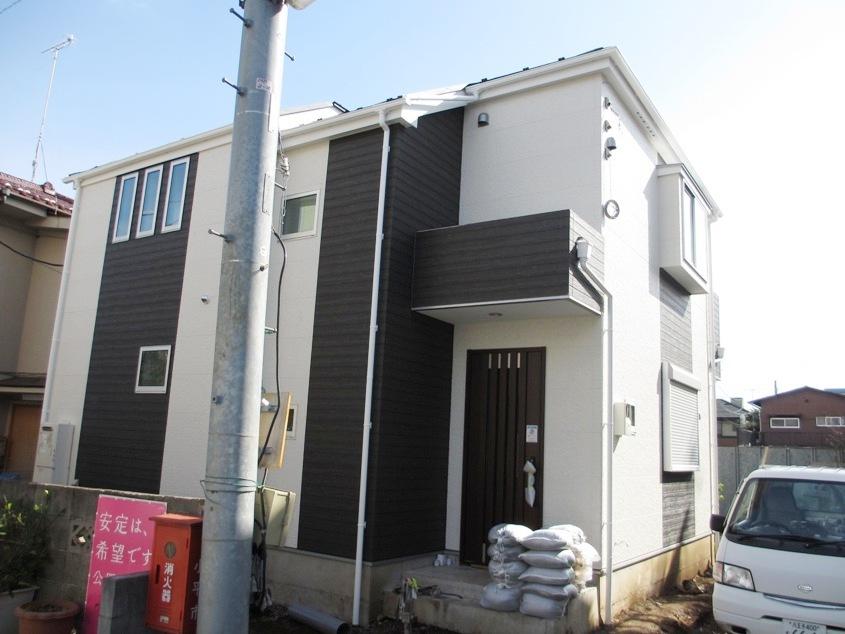 Local appearance photo
現地外観写真
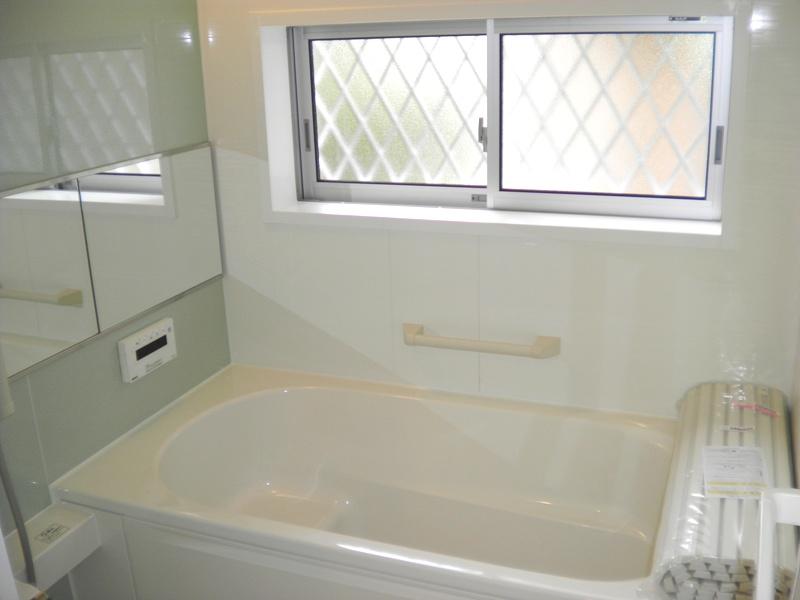 Bathroom
浴室
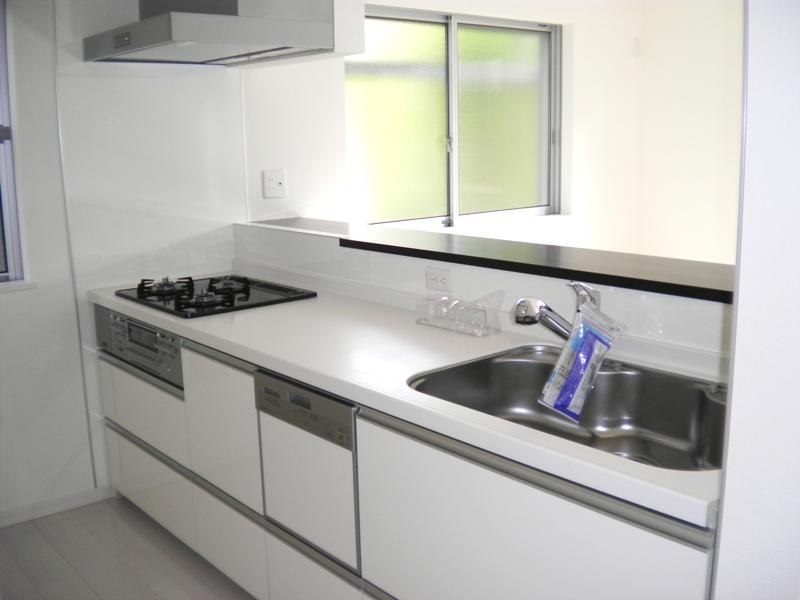 Kitchen
キッチン
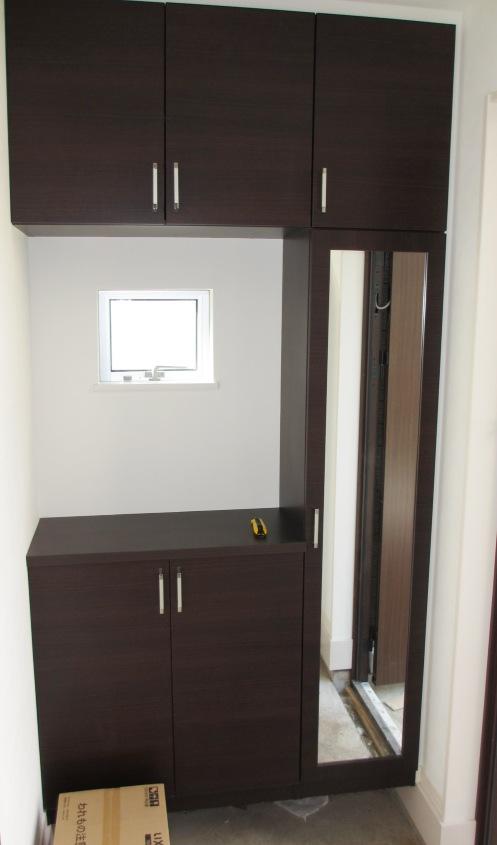 Entrance
玄関
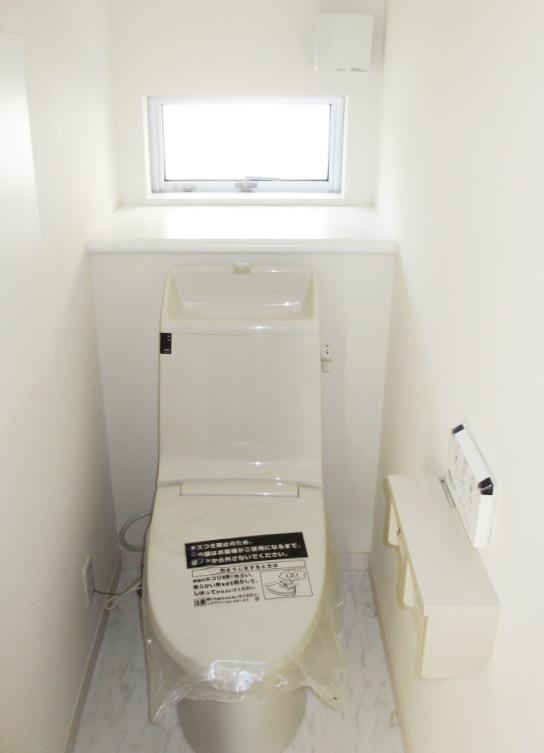 Toilet
トイレ
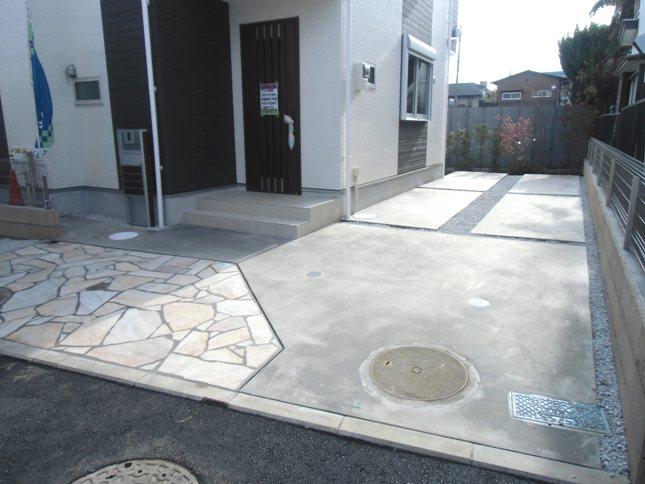 Parking lot
駐車場
Primary school小学校 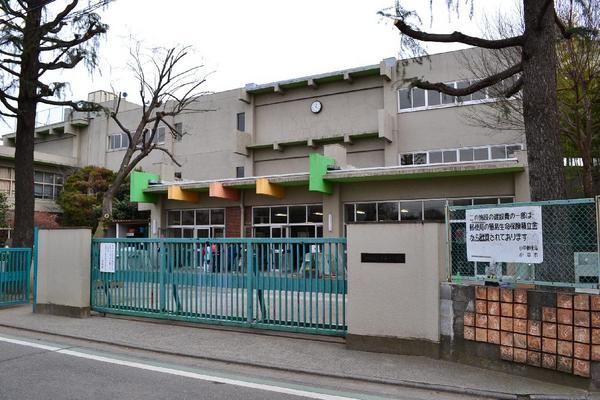 Deng 1200m until the first elementary school
小平第1小学校まで1200m
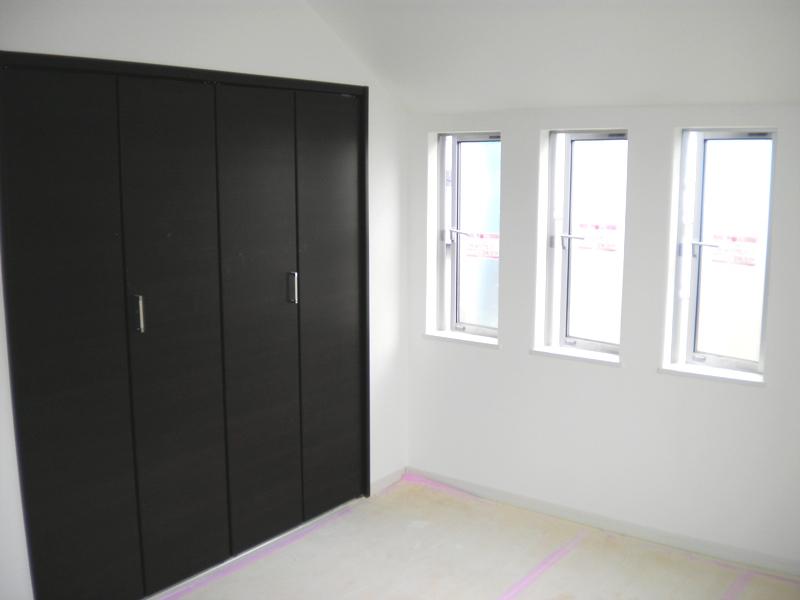 Other introspection
その他内観
Junior high school中学校 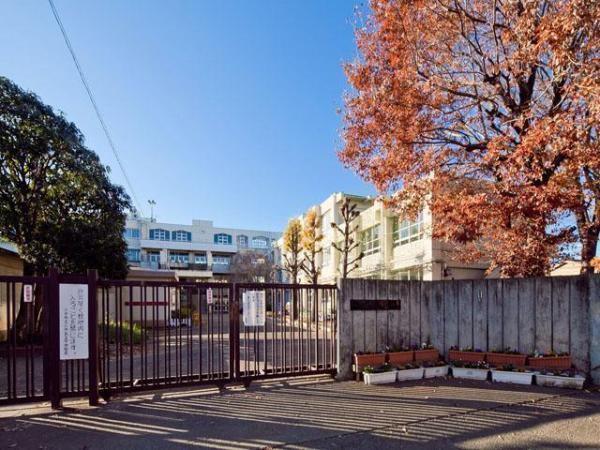 Deng 1000m until the fifth junior high school
小平第5中学校まで1000m
Supermarketスーパー 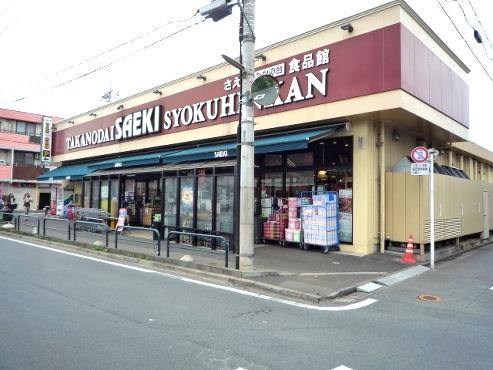 1000m to Saeki Takanodai food Museum
さえき鷹の台食品館まで1000m
Otherその他  Is the property of the seller direct sales! Building 10-year warranty ・ That you do not know the double of relief loan in 10 years ground warranty, Such as help you move to the new house, Anything, please consult
売主直売の物件です!建物10年間保証・地盤10年間保証でダブルの安心ローンのわからないこと、新居へのお引越しのお手伝いなど、何でもご相談下さい
Location
|
















