New Homes » Kanto » Tokyo » Kodaira
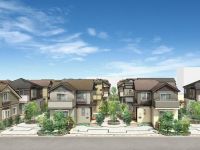 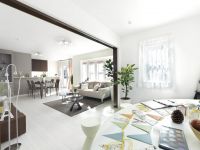
| | Tokyo Kodaira 東京都小平市 |
| JR Chuo Line "Kokubunji" 10 minutes by bus "Suzukicho chome" walk 2 minutes JR中央線「国分寺」バス10分「鈴木町一丁目」歩2分 |
Property name 物件名 | | Mitsui detached Fine coat Hitotsubashigakuen Commons First phase secondary 三井の戸建 ファインコート一橋学園コモンズ 第1期2次 | Price 価格 | | 44,500,000 yen ・ 46,500,000 yen 4450万円・4650万円 | Floor plan 間取り | | 4LDK 4LDK | Units sold 販売戸数 | | 2 units 2戸 | Total units 総戸数 | | 42 units 42戸 | Land area 土地面積 | | 114.89 sq m ・ 149.91 sq m 114.89m2・149.91m2 | Building area 建物面積 | | 90.82 sq m ・ 92.3 sq m 90.82m2・92.3m2 | Driveway burden-road 私道負担・道路 | | Road: the south side about 6m ・ North about 6.3m ・ East about 5m ・ West about 5.1m public road asphalt pavement, Driveway burden: No 道路:南側約6m・北側約6.3m・東側約5m・西側約5.1m公道アスファルト舗装、私道負担:無 | Completion date 完成時期(築年月) | | October 2013 2013年10月 | Address 住所 | | Tokyo Kodaira Suzukicho 1-chome, 104 No. 1 東京都小平市鈴木町1丁目104番1他(地番) | Traffic 交通 | | JR Chuo Line "Kokubunji" 10 minutes by bus "Suzukicho chome" walk 2 minutes
JR Chuo Line "Musashi Koganei," a 12-minute bus "Suzukicho chome" walk 2 minutes
Seibu Tamako Line "Hitotsubashigakuen" walk 15 minutes JR中央線「国分寺」バス10分「鈴木町一丁目」歩2分
JR中央線「武蔵小金井」バス12分「鈴木町一丁目」歩2分
西武多摩湖線「一橋学園」歩15分
| Related links 関連リンク | | [Related Sites of this company] 【この会社の関連サイト】 | Contact お問い合せ先 | | Mitsui Fudosan Residential Co., Ltd. <Fine coat Hitotsubashigakuen Commons> local sales center TEL: 0120-321-860 [Toll free] (mobile phone ・ Also available from PHS. ) Please contact the "saw SUUMO (Sumo)" 三井不動産レジデンシャル株式会社<ファインコート一橋学園コモンズ>現地販売センターTEL:0120-321-860【通話料無料】(携帯電話・PHSからもご利用いただけます。)「SUUMO(スーモ)を見た」と問い合わせください | Sale schedule 販売スケジュール | | ■ First-come-first-served basis application acceptance start time than January 10, 2014 (Friday) / 10:00 AM ~ 5:00 PM place / <Fine Court Hitotsubashigakuen Commons> local sales center ※ Private seal at the time of the application is, 2012 years' worth of income certificate, Please bring your identification document (driver's license, etc.). ■2014年1月10日(金)より先着順申込受付開始時間/10:00AM ~ 5:00PM 場所/<ファインコート一橋学園コモンズ>現地販売センター※申込の際には認印、平成24年分の収入証明書、ご本人確認書類(運転免許証等)をご持参ください。 | Event information イベント情報 | | ■ 5 type model house popular public in! ■ Document request being accepted (free)! ■5タイプモデルハウス好評公開中!■資料請求受付中(無料)! | Building coverage, floor area ratio 建ぺい率・容積率 | | Kenpei rate: 40 ・ 60% (corner lot relaxation 50 ・ 70%), Volume ratio: 80 ・ 200% Other 建ペい率:40・60%(角地緩和50・70%)、容積率:80・200%他 | Time residents 入居時期 | | March 2014 in late schedule 2014年3月下旬予定 | Land of the right form 土地の権利形態 | | Ownership 所有権 | Structure and method of construction 構造・工法 | | Wooden 2-story (2 × 4 construction method) 木造2階建(2×4工法) | Construction 施工 | | Ltd. Estates Home 株式会社エステーホーム | Use district 用途地域 | | One low-rise, One middle and high 1種低層、1種中高 | Land category 地目 | | Residential land 宅地 | Overview and notices その他概要・特記事項 | | Building confirmation number: No. SJK-KX1313200115 other, Transportation Supplement: JR Chuo Line "Kokubunji" 10 minutes by bus "five between the Street" walk 2 minutes, JR Chuo Line "Musashi Koganei" bus 11 minutes "five between the Street" walk 2 minutes, Facilities: TEPCO, Tokyo Gas, Tokyo Waterworks Bureau, Rainwater sewage confluence system (public sewer), Car space (all households), ※ Cleaning facility: 1.96 sq m × 1 / 10 Yes (1 ~ 5 Building ・ 28 ~ 37 Building ・ 38 ~ 42 Building), 1.96 sq m × 1 / 11 Yes (6 ~ 16 Building ・ 17 ~ 27 Building), ※ City planning road planned site have a portion of the site (1 ・ 32 ・ 33 ・ 34 ・ 35 ・ 36 ・ 37 ・ 38 ・ 39 ・ 40 ・ 41 ・ 42 Building). Robust building can not be building. City planning road planned partial area: 1 Building about 4.89 sq m of the site of , 32 Building about 5.34 sq m of the site of , 33 Building about 5.56 sq m of the site of , About 1.37 sq m of the site of the 34 Building , 35 Building about 1.38 sq m of the site of , 36 Building about 3.03 sq m of the site of , 37 Building about 1.38 sq m of the site of , About 1.37 sq m of the site of the 38 Building , About 3.04 sq m of the site of the 39 Building , 40 Building about 1.38 sq m of the site of , 41 Building about 1.38 sq m of the site of , 42 Building about 5.26 sq m of the site of . 建築確認番号:第SJK-KX1313200115号他、交通補足:JR中央線「国分寺」バス10分「五間通り」歩2分、JR中央線「武蔵小金井」バス11分「五間通り」歩2分、設備:東京電力、東京ガス、東京水道局、雨水汚水合流方式(公共下水道)、カースペース(全戸)、※清掃施設:1.96m2×1/10有(1 ~ 5号棟・28 ~ 37号棟・38 ~ 42号棟)、1.96m2×1/11有(6 ~ 16号棟・17 ~ 27号棟)、※敷地の一部分に都市計画道路予定地有(1・32・33・34・35・36・37・38・39・40・41・42号棟)。堅固な建物は建築できません。都市計画道路予定部分面積:1号棟の敷地のうち約4.89m2、32号棟の敷地のうち約5.34m2、33号棟の敷地のうち約5.56m2、34号棟の敷地のうち約1.37m2、35号棟の敷地のうち約1.38m2、36号棟の敷地のうち約3.03m2、37号棟の敷地のうち約1.38m2、38号棟の敷地のうち約1.37m2、39号棟の敷地のうち約3.04m2、40号棟の敷地のうち約1.38m2、41号棟の敷地のうち約1.38m2、42号棟の敷地のうち約5.26m2。 | Company profile 会社概要 | | <Seller> Minister of Land, Infrastructure and Transport (2) No. 7259 (one company) Real Estate Association (one company) Property Distribution Management Association (Corporation) metropolitan area real estate Fair Trade Council member Mitsui Fudosan Residential Co., Ltd. Yubinbango103-0022 Tokyo <売主>国土交通大臣(2)第7259号(一社)不動産協会会員 (一社)不動産流通経営協会会員 (公社)首都圏不動産公正取引協議会加盟三井不動産レジデンシャル株式会社〒103-0022 東京都中央区日本橋室町3-1-20(三井別館) |
Cityscape Rendering街並完成予想図 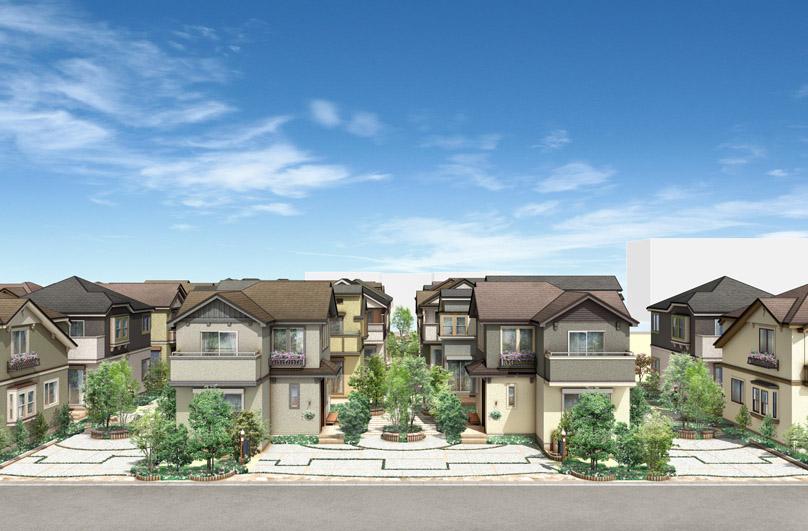 It combines the convenience and quiet living environment to the "Kodaira Suzukicho", 42 born in the compartment scale of "fine coat Hitotsubashigakuen Commons". Create a new town to share the comfort of the people who live in the whole city (streets Rendering)
利便性と閑静な住まい環境を併せ持つ「小平鈴木町」に、42区画の規模で誕生する「ファインコート一橋学園コモンズ」。街全体で住まう人の心地よさをシェアする新しい街を創造(街並完成予想図)
Otherその他 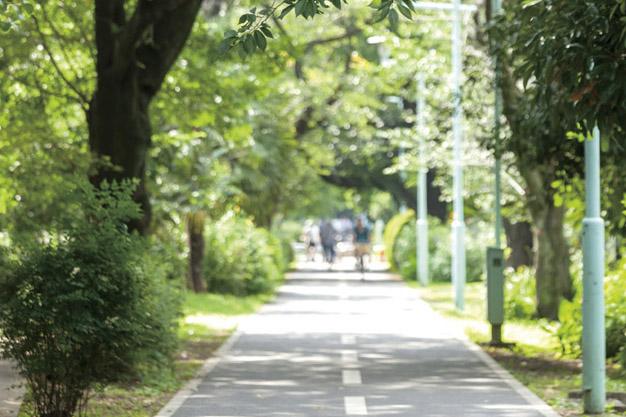 The fresh green of the season, Green gradient beautiful Tamako bike paths (1350m). Living environment local peripheral is flowing calm time. Fun cycling in the family mevalonolactone, It might be discovered a new face of the city.
新緑の季節、緑のグラデーションが美しい多摩湖自転車道(1350m)。現地周辺は穏やかな時間が流れる住環境。家族でサイクリングを愉しめば、街の新しい顔を発見ができるかもしれない。
Livingリビング 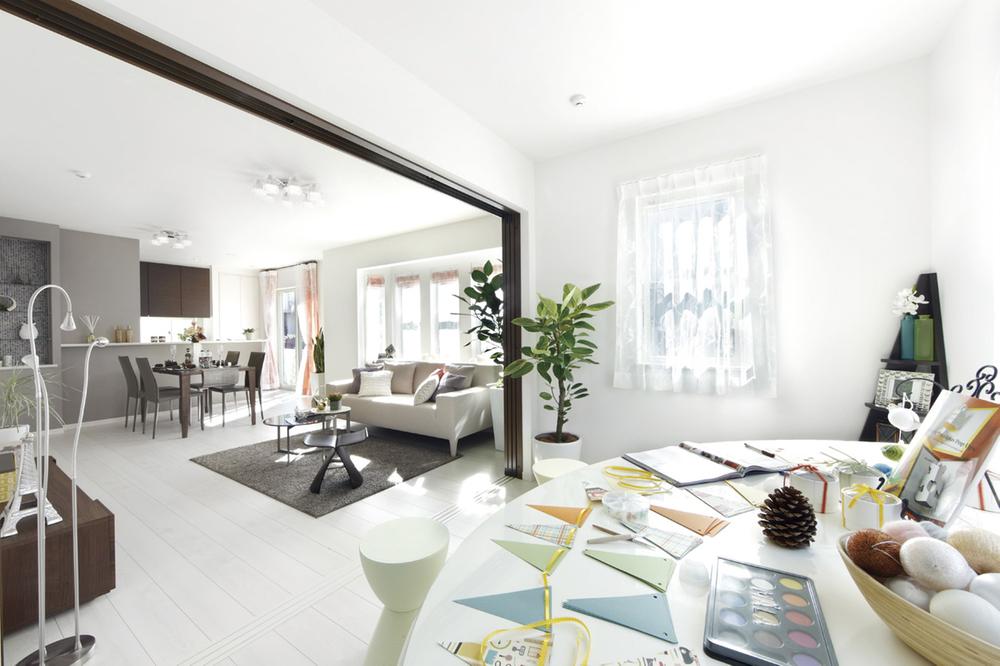 White was the keynote room, Full of bright and clean feeling. From the living room to the large space of about 22 tatami mats if open the DEN lead to flat. Can also be used as a guest room or study (sale Models House)
白を基調とした室内は、明るく清潔感あふれる。リビングからフラットにつながるDENを開放すれば約22畳の大空間に。ゲストルームや書斎としても利用可能(分譲済モデルハウス)
Kitchenキッチン 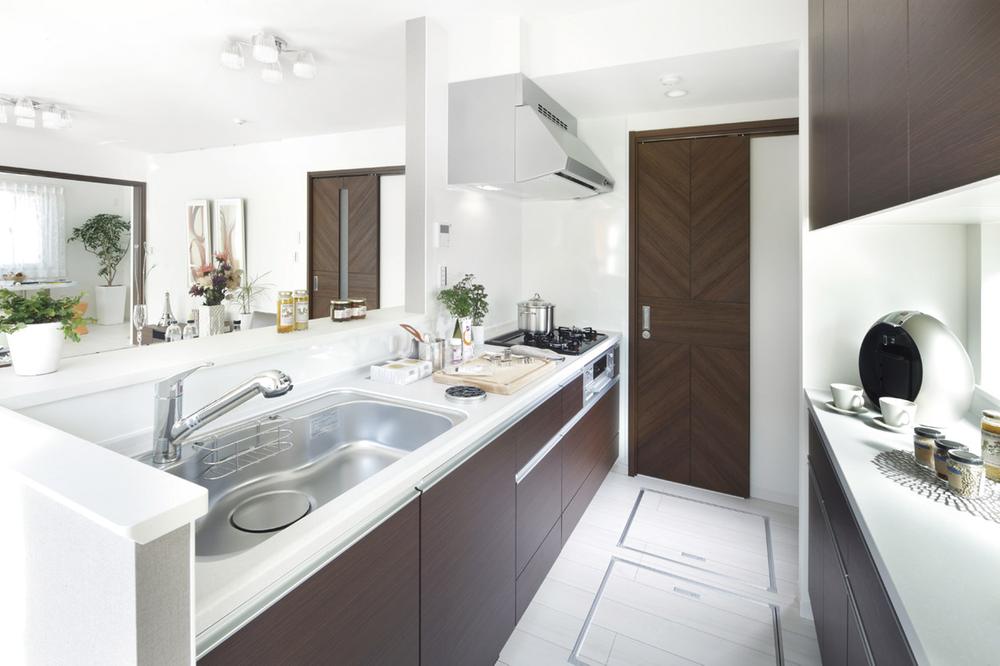 Popular face-to-face kitchen with a cupboard on the back. living ・ Feeling good in the design that can see through the dining. Also, Water around is concentrated in one place, It is also considered to housework flow line (sale Models House)
背面に食器棚付の人気の対面式キッチン。リビング・ダイニングを見通すことができる設計で気持ちが良い。また、水廻りは1ヶ所に集中しており、家事動線にも配慮されている(分譲済モデルハウス)
Non-living roomリビング以外の居室 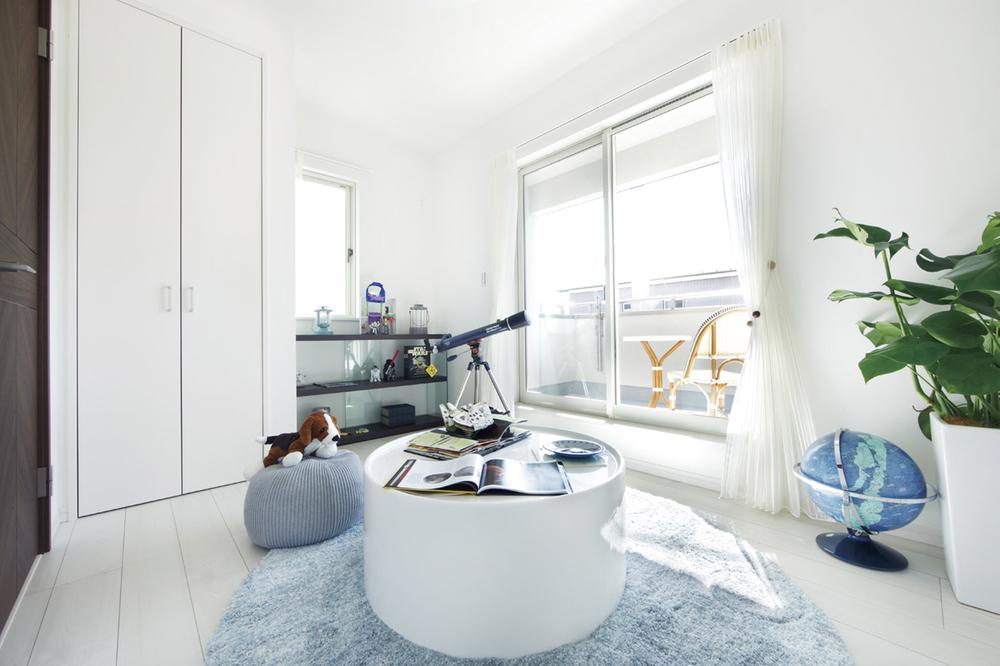 About 5 tatami of Western-style is wide with a roof balcony. Perfect as a private space. Also, Easy to use can be coming and going also to the next to the Western-style. further, Removing the free wall (paid) can also be used as a room if! (Sale Models House)
約5畳の洋室は広いルーフバルコニー付。プライベート空間としてもぴったり。また、隣の洋室へも行き来が可能で使いやすい。さらに、フリーウォールを撤去(有償)すれば1部屋としても使用可能!(分譲済モデルハウス)
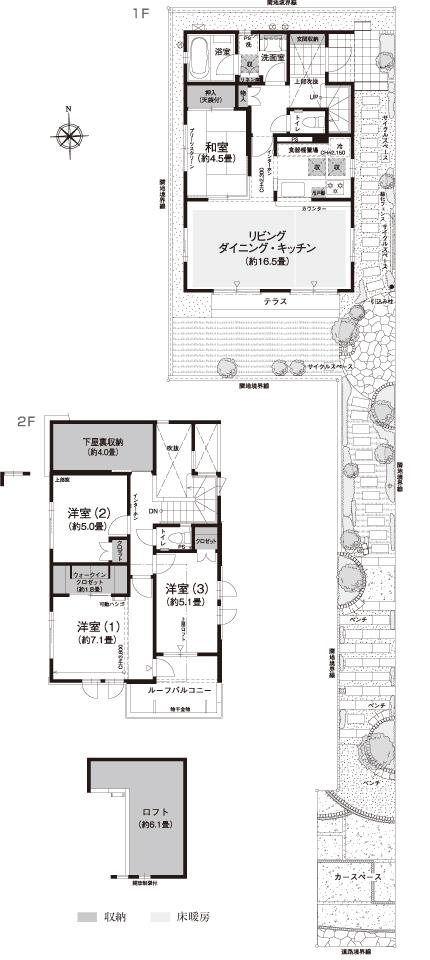 Floor plan
間取り図
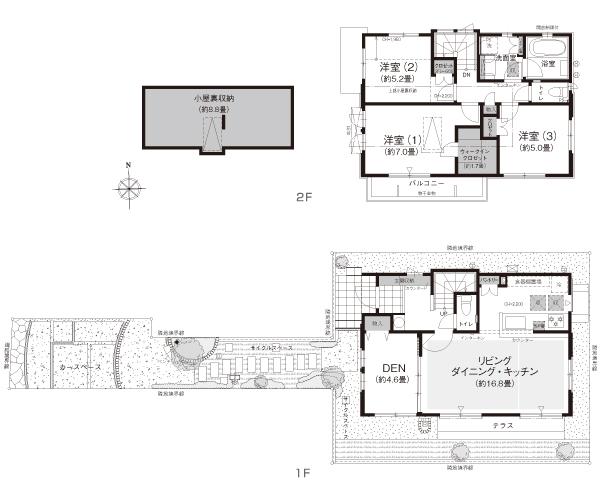 Floor plan
間取り図
Park公園 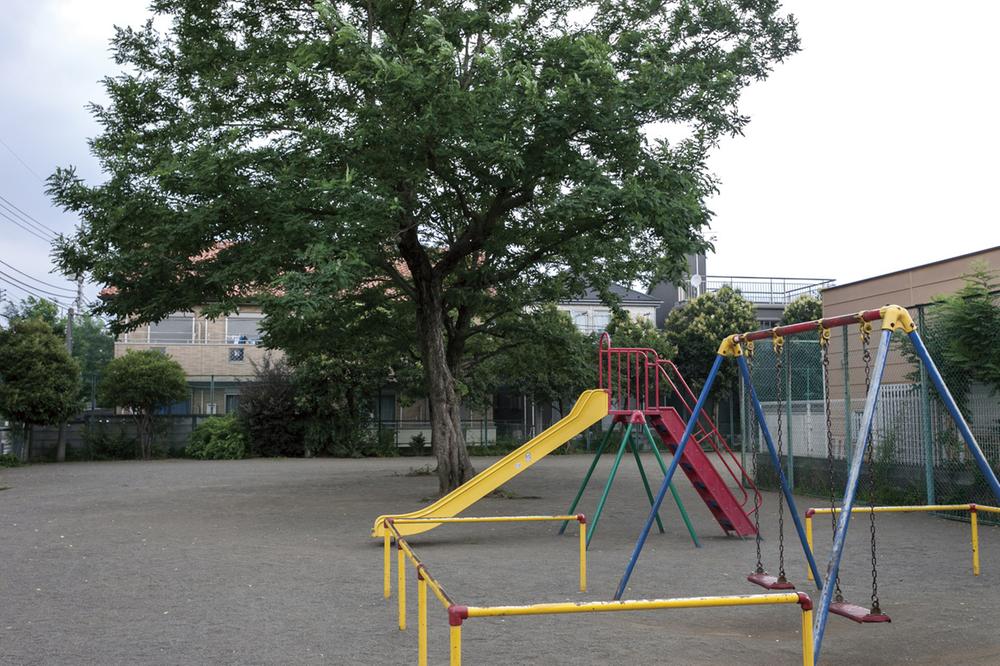 460m to Acacia Park
あかしあ公園まで460m
Drug storeドラッグストア 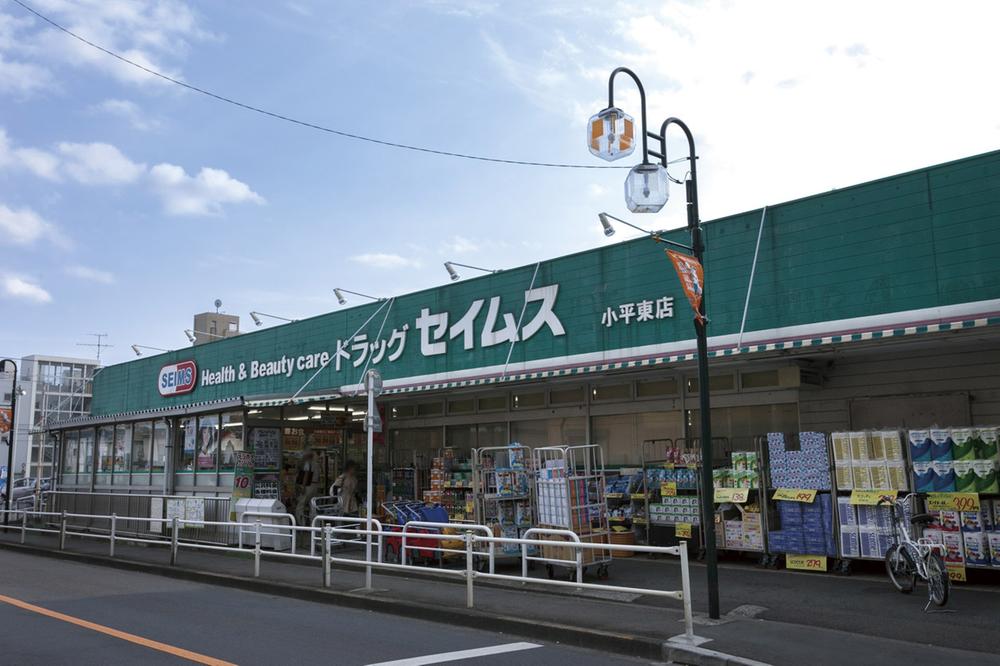 Drag Seimusu Xiaoping to Higashiten 220m
ドラッグセイムス小平東店まで220m
Other Environmental Photoその他環境写真 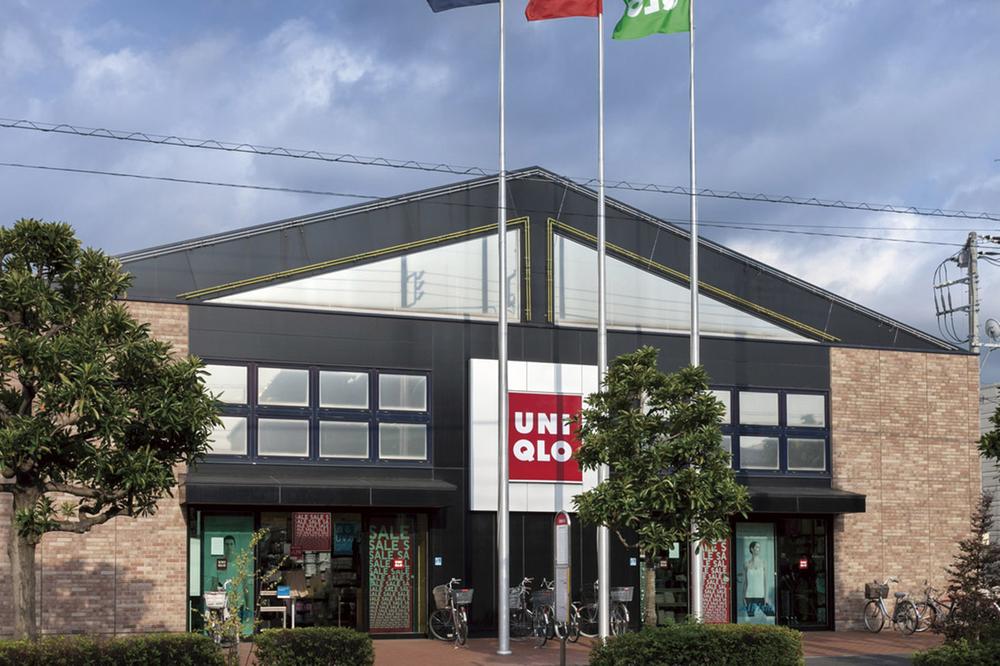 570m to UNIQLO Xiaoping Suzuki shop
ユニクロ小平鈴木店まで570m
Local guide map現地案内図 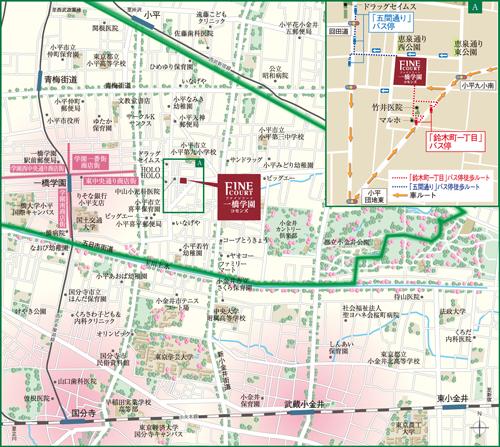 3 Station 2 lines available location. Local neighborhood is exudes the educational fragrant calm atmosphere. park, Supermarket, Such as educational facilities it can be said that the balanced living environment of familiar're balance (local guide map)
3駅2路線利用可能なロケーション。現地周辺は文教薫る落ち着いた雰囲気を醸し出している。公園、スーパー、教育施設などが身近に整いバランスのとれた住環境と言える(現地案内図)
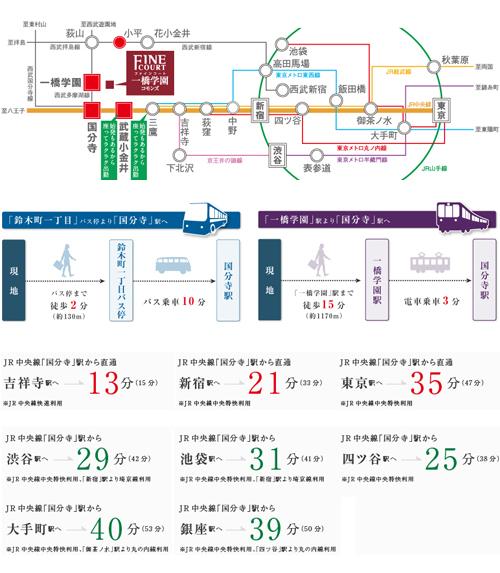 Access view
交通アクセス図
Supermarketスーパー 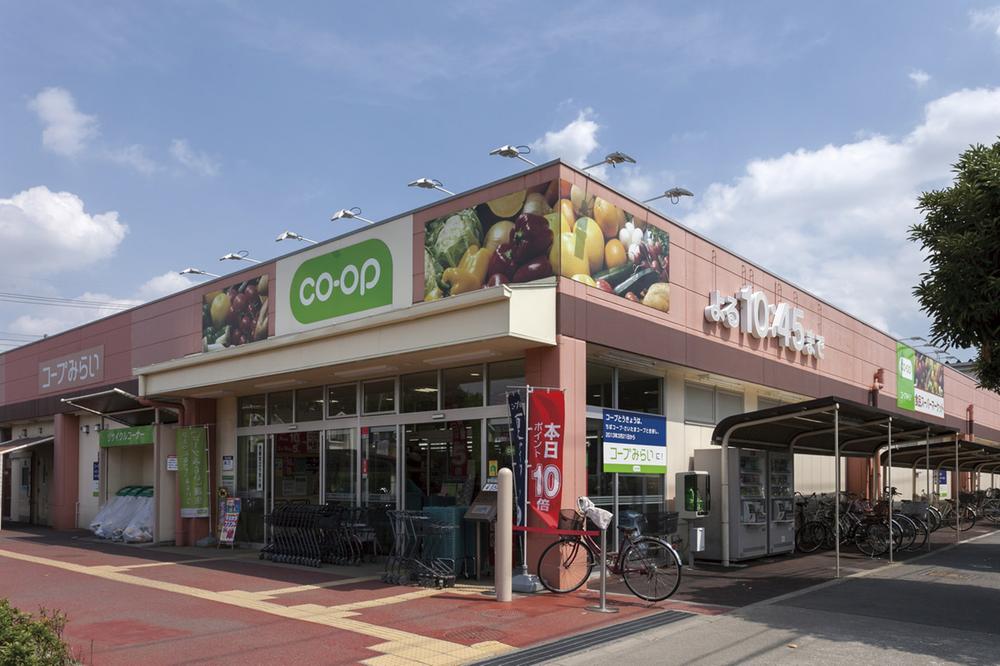 880m until KopuTokyo Megurita shop
コープとうきょう回田店まで880m
Park公園 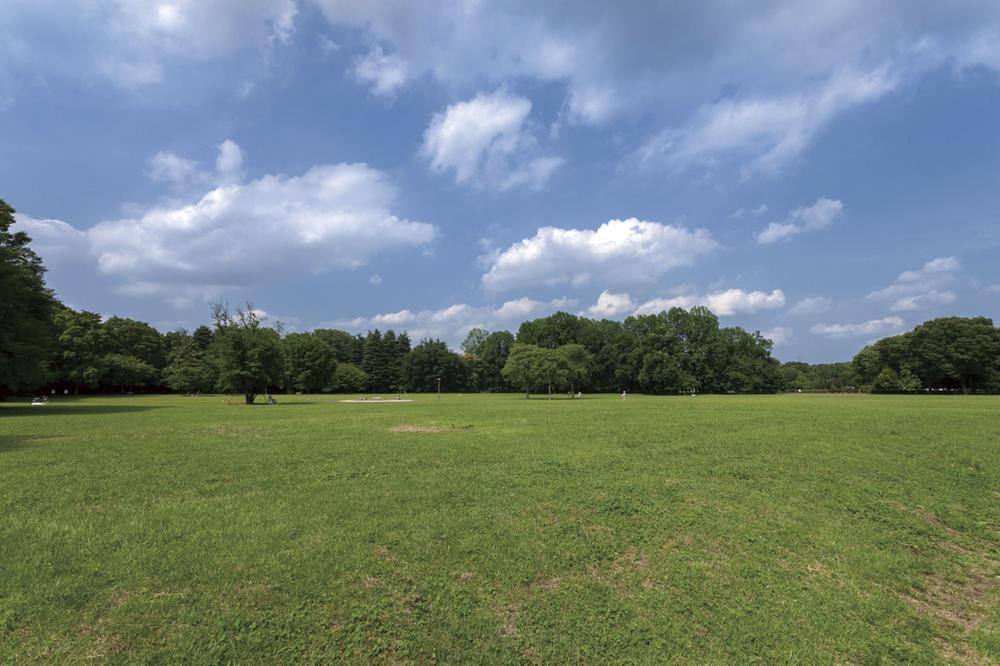 2300m to Tokyo Metropolitan Koganei Park
都立小金井公園まで2300m
Primary school小学校 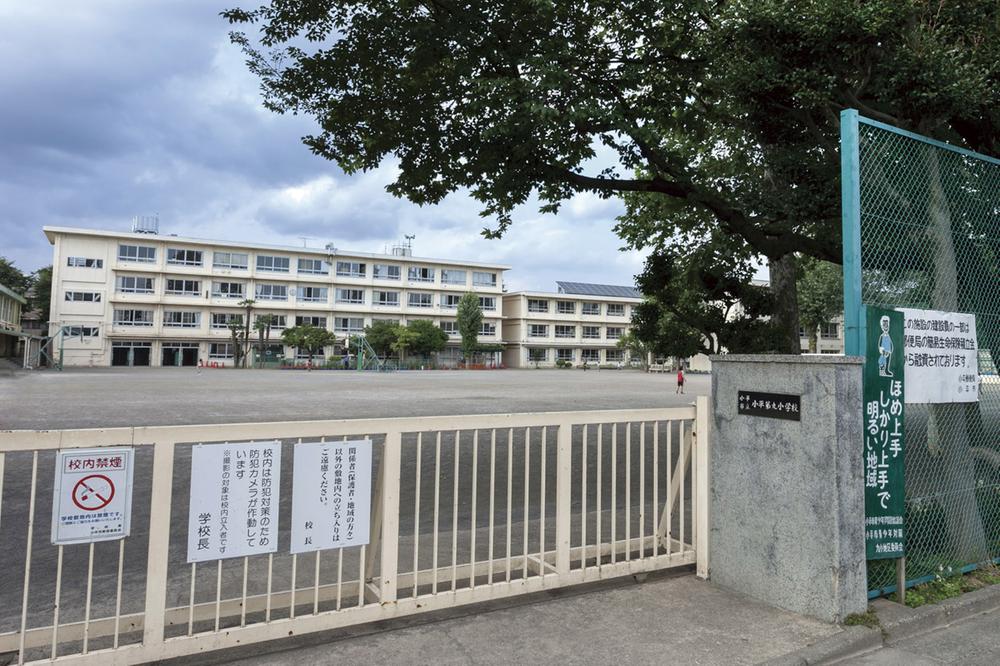 Municipal Xiaoping until the ninth elementary school 220m
市立小平第九小学校まで220m
Junior high school中学校 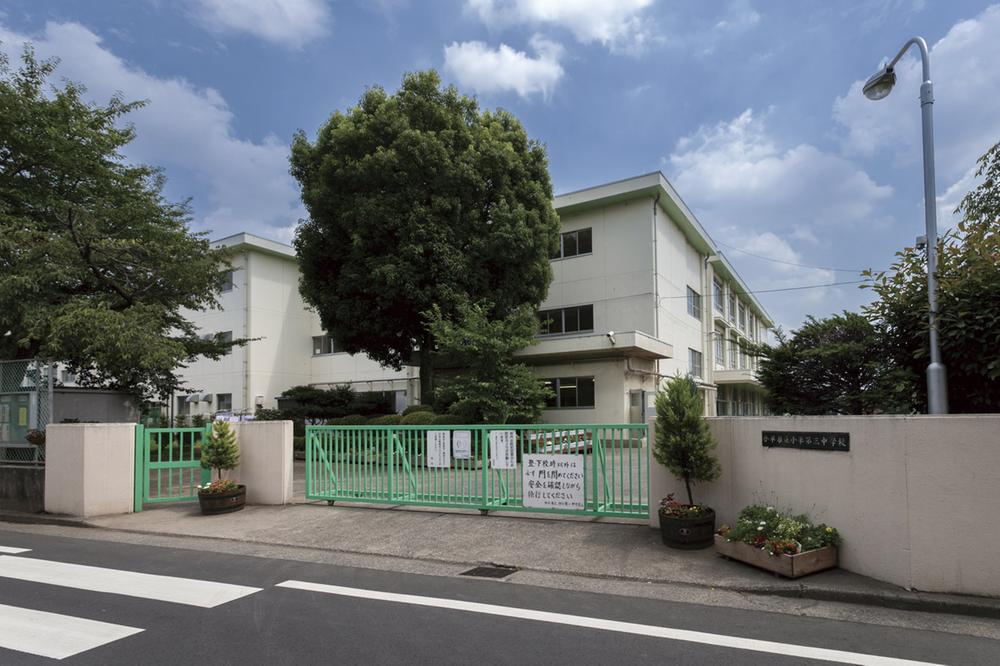 Municipal Xiaoping to the third junior high school 1270m
市立小平第三中学校まで1270m
Hospital病院 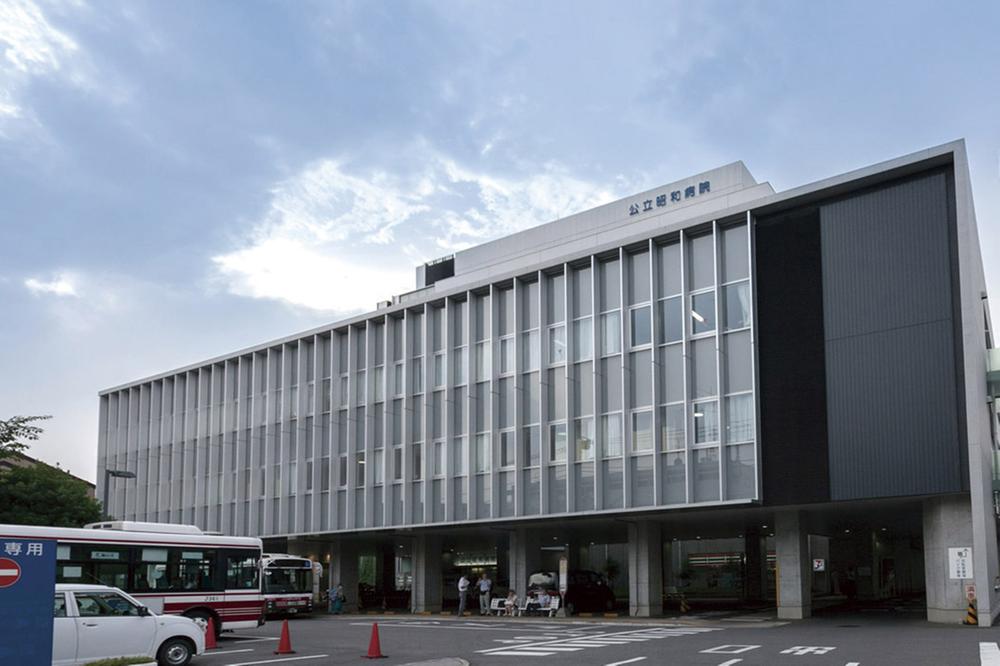 Until Koritsushowabyoin 1500m
公立昭和病院まで1500m
Other Environmental Photoその他環境写真 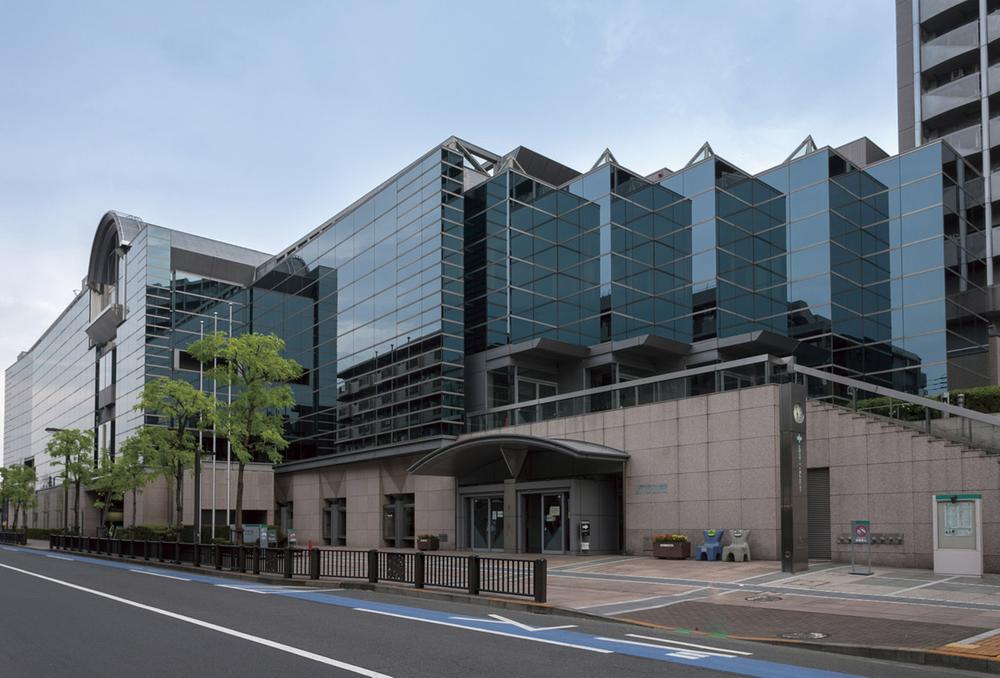 1750m to Rene Kodaira
ルネこだいらまで1750m
Location
|



















