New Homes » Kanto » Tokyo » Kodaira
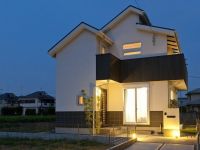 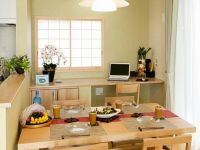
| | Tokyo Kodaira 東京都小平市 |
| Seibu Kokubunji Line "Koigakubo" walk 14 minutes 西武国分寺線「恋ヶ窪」歩14分 |
| ■ Local model house is now open! ! ■ All 11 buildings site in the development subdivision! ! ■ Floor heating ・ Dishwasher ・ Cupboard ・ Dishwasher ・ Standard equipment, such as water purifiers! ! ■現地モデルハウスがオープンしました!!■開発分譲地内の全11棟現場!!■床暖房・食洗機・食器棚・食洗機・浄水器など標準装備!! |
| Corresponding to the flat-35S, Pre-ground survey, Year Available, 2 along the line more accessible, System kitchen, Bathroom Dryer, All room storage, Flat to the station, Siemens south road, A quiet residential area, LDK15 tatami mats or more, Or more before road 6m, Corner lotese-style room, Shaping land, Washbasin with shower, Face-to-face kitchen, Toilet 2 places, Bathroom 1 tsubo or more, 2-story, South balcony, Double-glazing, Otobasu, Warm water washing toilet seat, Underfloor Storage, The window in the bathroom, TV monitor interphone, Leafy residential area, Ventilation good, Dish washing dryer, Water filter, City gas, All rooms are two-sided lighting, Flat terrain, Attic storage, Floor heating, Development subdivision in フラット35Sに対応、地盤調査済、年内入居可、2沿線以上利用可、システムキッチン、浴室乾燥機、全居室収納、駅まで平坦、南側道路面す、閑静な住宅地、LDK15畳以上、前道6m以上、角地、和室、整形地、シャワー付洗面台、対面式キッチン、トイレ2ヶ所、浴室1坪以上、2階建、南面バルコニー、複層ガラス、オートバス、温水洗浄便座、床下収納、浴室に窓、TVモニタ付インターホン、緑豊かな住宅地、通風良好、食器洗乾燥機、浄水器、都市ガス、全室2面採光、平坦地、屋根裏収納、床暖房、開発分譲地内 |
Local guide map 現地案内図 | | Local guide map 現地案内図 | Features pickup 特徴ピックアップ | | Corresponding to the flat-35S / Pre-ground survey / Year Available / 2 along the line more accessible / System kitchen / Bathroom Dryer / All room storage / Flat to the station / Siemens south road / A quiet residential area / LDK15 tatami mats or more / Or more before road 6m / Corner lot / Japanese-style room / Shaping land / Washbasin with shower / Face-to-face kitchen / Toilet 2 places / Bathroom 1 tsubo or more / 2-story / South balcony / Double-glazing / Otobasu / Warm water washing toilet seat / Underfloor Storage / The window in the bathroom / TV monitor interphone / Leafy residential area / Ventilation good / Dish washing dryer / Water filter / City gas / All rooms are two-sided lighting / Flat terrain / Attic storage / Floor heating / Development subdivision in フラット35Sに対応 /地盤調査済 /年内入居可 /2沿線以上利用可 /システムキッチン /浴室乾燥機 /全居室収納 /駅まで平坦 /南側道路面す /閑静な住宅地 /LDK15畳以上 /前道6m以上 /角地 /和室 /整形地 /シャワー付洗面台 /対面式キッチン /トイレ2ヶ所 /浴室1坪以上 /2階建 /南面バルコニー /複層ガラス /オートバス /温水洗浄便座 /床下収納 /浴室に窓 /TVモニタ付インターホン /緑豊かな住宅地 /通風良好 /食器洗乾燥機 /浄水器 /都市ガス /全室2面採光 /平坦地 /屋根裏収納 /床暖房 /開発分譲地内 | Event information イベント情報 | | Model House (please visitors to direct local) schedule / Every Saturday, Sunday and public holidays time / 10:00 ~ 17:00 モデルハウス(直接現地へご来場ください)日程/毎週土日祝時間/10:00 ~ 17:00 | Property name 物件名 | | Viggo Las series Josuihon cho [Habitat of the sum] ヴィゴラスシリーズ上水本町【和の棲家】 | Price 価格 | | 37,900,000 yen ~ 43,900,000 yen 3790万円 ~ 4390万円 | Floor plan 間取り | | 3LDK ~ 4LDK 3LDK ~ 4LDK | Units sold 販売戸数 | | 6 units 6戸 | Total units 総戸数 | | 16 houses 16戸 | Land area 土地面積 | | 110.04 sq m ~ 114.87 sq m 110.04m2 ~ 114.87m2 | Building area 建物面積 | | 85.93 sq m ~ 91.7 sq m 85.93m2 ~ 91.7m2 | Driveway burden-road 私道負担・道路 | | Road width: 5m ~ 6m, Asphaltic pavement, New development road 道路幅:5m ~ 6m、アスファルト舗装、新設開発道路 | Completion date 完成時期(築年月) | | 2013 end of December schedule 2013年12月末予定 | Address 住所 | | Tokyo Kodaira Josuihon cho 3-14 東京都小平市上水本町3-14 | Traffic 交通 | | Seibu Kokubunji Line "Koigakubo" walk 14 minutes
Seibu Tamako Line "Hitotsubashigakuen" walk 17 minutes 西武国分寺線「恋ヶ窪」歩14分
西武多摩湖線「一橋学園」歩17分
| Related links 関連リンク | | [Related Sites of this company] 【この会社の関連サイト】 | Person in charge 担当者より | | Person in charge of Yoshida Kotaro Age: 20 Daigyokai Experience: 6 years Adair home sales of Yoshida My name is Kotaro. Anything please contact us, such as for building it and mortgage. As you get used to your good partner, So thank you very much my best my best. 担当者吉田 耕太郎年齢:20代業界経験:6年アデア住宅販売の吉田 耕太郎と申します。建物の事や住宅ローンについてなど何でもご相談下さい。お客様の良いパートナーになれる様、精一杯頑張りますのでどうぞ宜しくお願い致します。 | Contact お問い合せ先 | | TEL: 0800-602-6079 [Toll free] mobile phone ・ Also available from PHS
Caller ID is not notified
Please contact the "saw SUUMO (Sumo)"
If it does not lead, If the real estate company TEL:0800-602-6079【通話料無料】携帯電話・PHSからもご利用いただけます
発信者番号は通知されません
「SUUMO(スーモ)を見た」と問い合わせください
つながらない方、不動産会社の方は
| Sale schedule 販売スケジュール | | Popular in the sale! ! Every Saturday and Sunday! We will hold the local sales meetings. Local model house is now open! ! Please come to the local whole family! ! 好評分譲中!!毎週の土日!現地販売会を開催致します。現地モデルハウスがオープンしました!!ご家族揃って現地へお越し下さい!! | Most price range 最多価格帯 | | 37 million yen (2 units) 3700万円台(2戸) | Building coverage, floor area ratio 建ぺい率・容積率 | | Kenpei rate: 40%, Volume ratio: 80% 建ペい率:40%、容積率:80% | Time residents 入居時期 | | 2013 end of December schedule 2013年12月末予定 | Land of the right form 土地の権利形態 | | Ownership 所有権 | Structure and method of construction 構造・工法 | | Wooden 2-story (panel method) 木造2階建(パネル工法) | Construction 施工 | | Ltd. Asakawa Home 株式会社アサカワホーム | Use district 用途地域 | | One low-rise 1種低層 | Land category 地目 | | Residential land 宅地 | Overview and notices その他概要・特記事項 | | Contact: Yoshida Kotaro, Building confirmation number: No. 13UDI3T Ken 01116 other 担当者:吉田 耕太郎、建築確認番号:第13UDI3T建01116号他 | Company profile 会社概要 | | <Mediation> Governor of Tokyo (1) No. 092324 (Ltd.) Adare home sales Yubinbango207-0016 Tokyo Higashiyamato Nakahara 3-19-5 <仲介>東京都知事(1)第092324号(株)アデア住宅販売〒207-0016 東京都東大和市仲原3-19-5 |
Model house photoモデルハウス写真 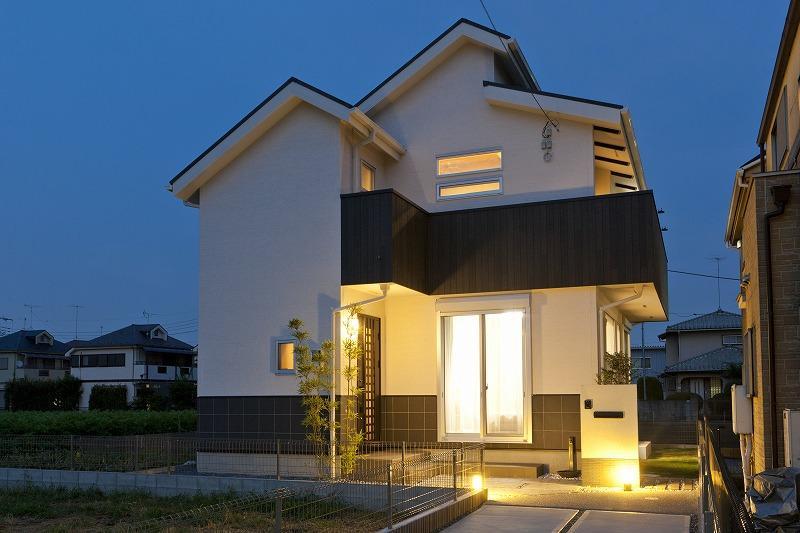 Modern Japanese style appearance
和モダンスタイル外観
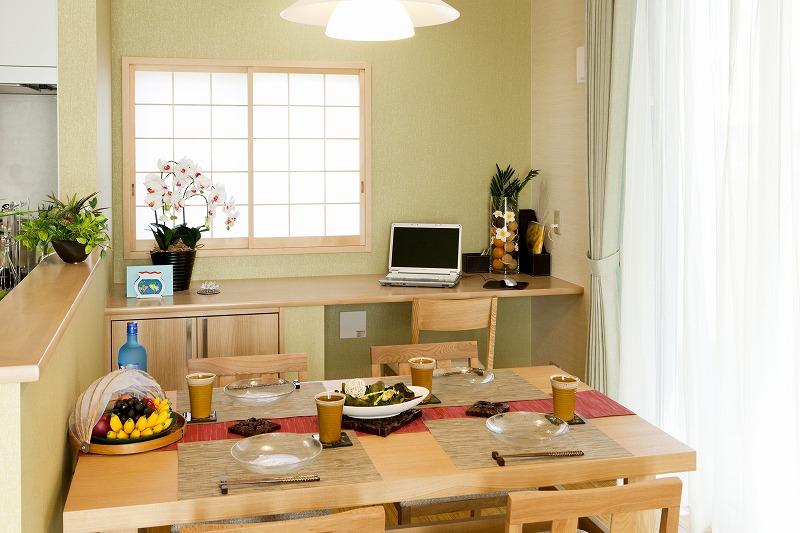 Model House Interior (August 2013) Shooting
モデルハウス内観(2013年8月)撮影
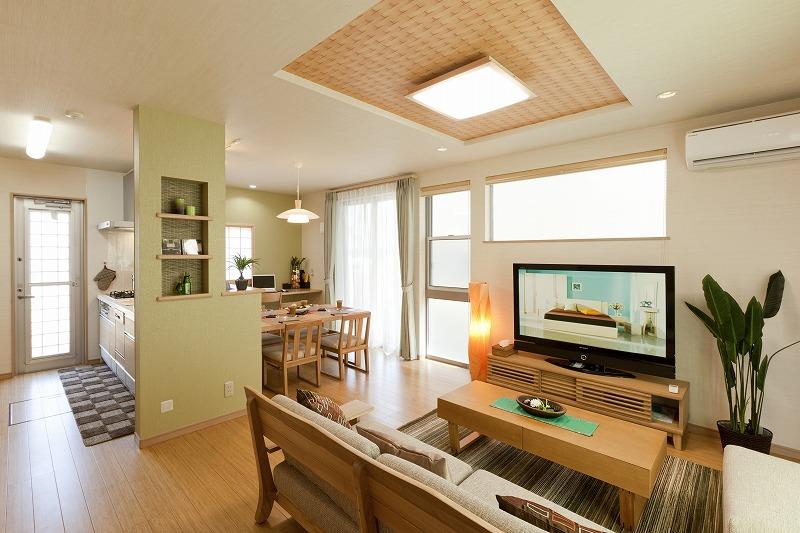 Model House Interior (August 2013) Shooting
モデルハウス内観(2013年8月)撮影
Receipt収納 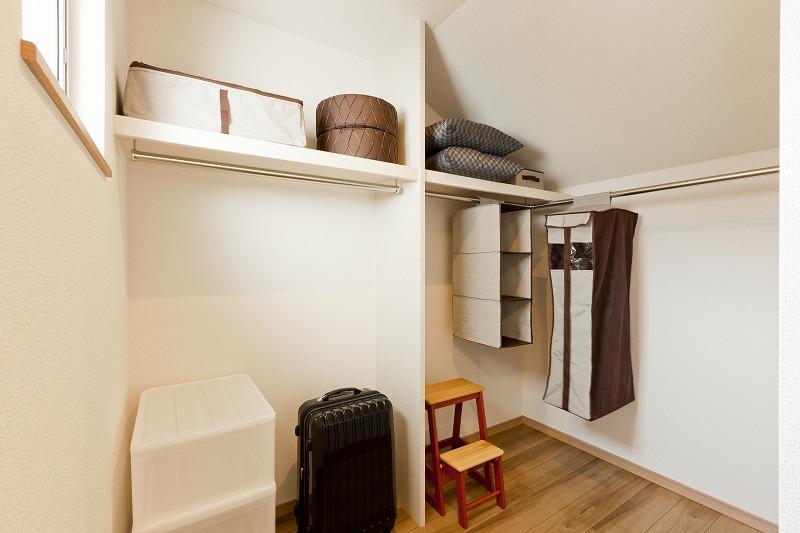 Room (August 2013) shooting large walk-in closet
室内(2013年8月)撮影大容量のウォークインクローゼット
Other Equipmentその他設備 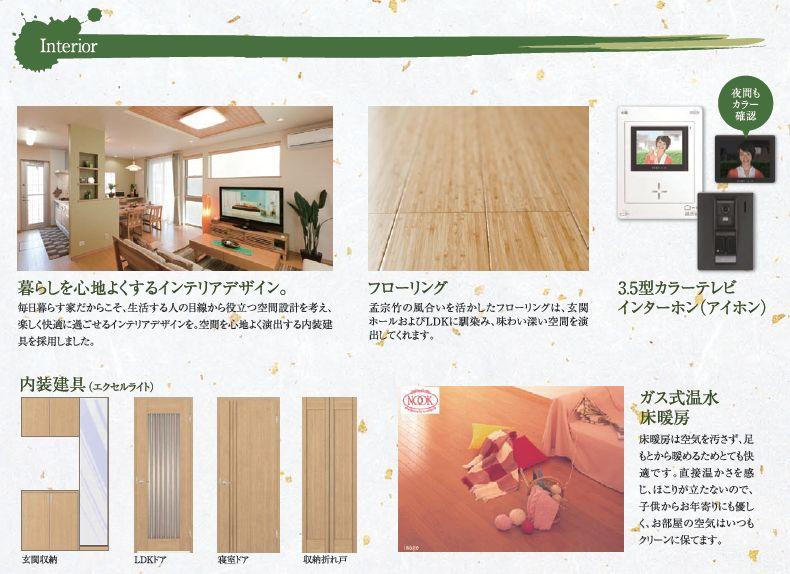 Joinery adopts high door type up to ceiling height to produce a sense of open! Shutter to be installed in 1 Kaimado has adopted a simple motorized shutter.
建具は天井までの高さが開放感を演出するハイドアタイプを採用!1階窓に設置されるシャッターは簡易電動式シャッターを採用しました。
The entire compartment Figure全体区画図 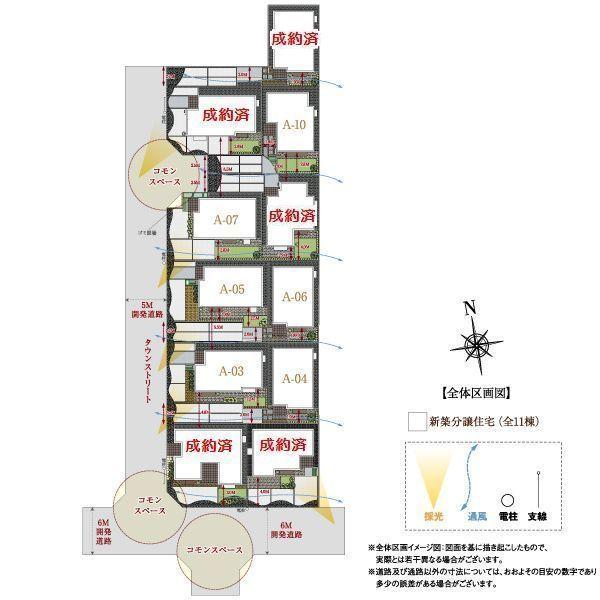 Compartment figure
区画図
Otherその他 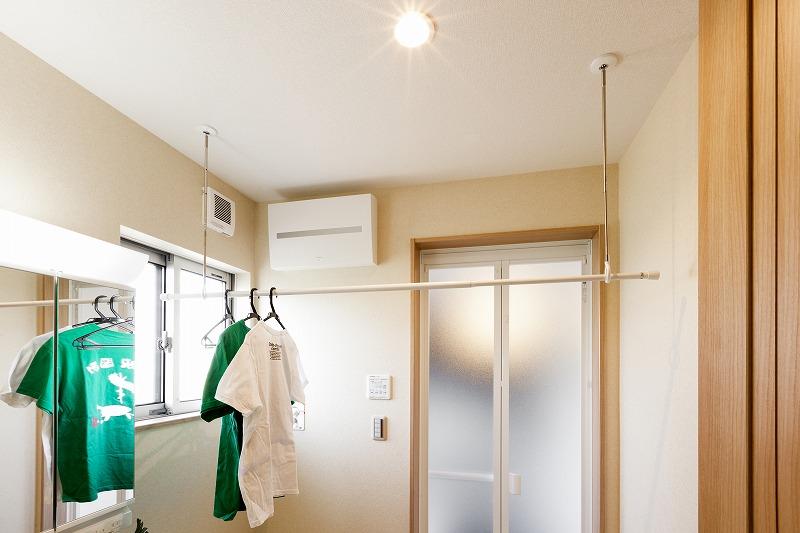 Standard equipment Hosukurin the wash room! It is very convenient, such as a rainy day.
洗面室にはホスクリーンを標準装備!雨の日など大変便利です。
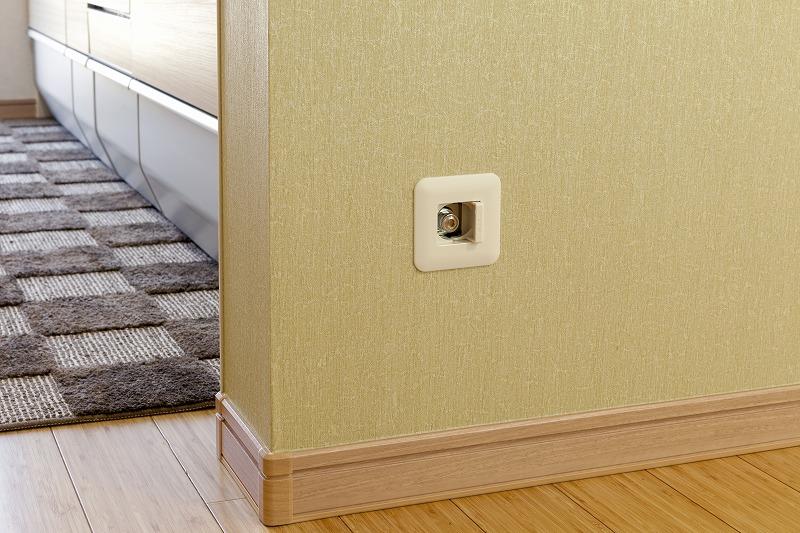 Installation gas plug in the living room
リビングに設置したガス栓
Other Equipmentその他設備 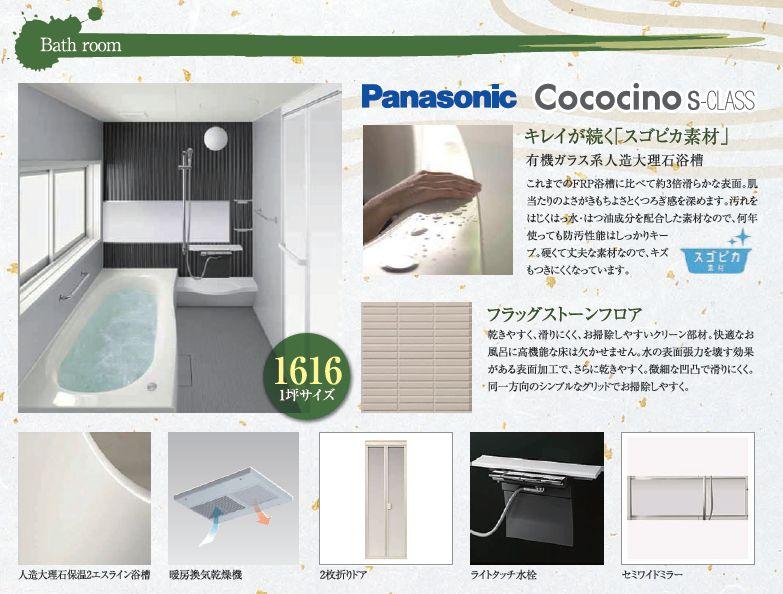 Clean followed by "Sugopika material" with heating ventilation dryer!
キレイが続く「スゴピカ素材」暖房換気乾燥機付き!
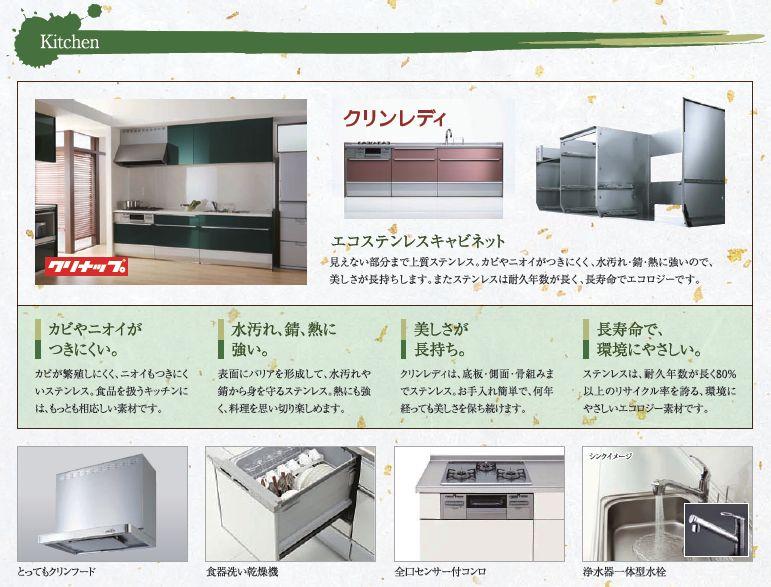 Dishwasher ・ Water purifier is standard equipment. Cupboard (cupboard) is also standard equipment tailored to the kitchen!
食洗機・浄水器は標準装備です。キッチンに合わせたカップボード(食器棚)も標準装備!
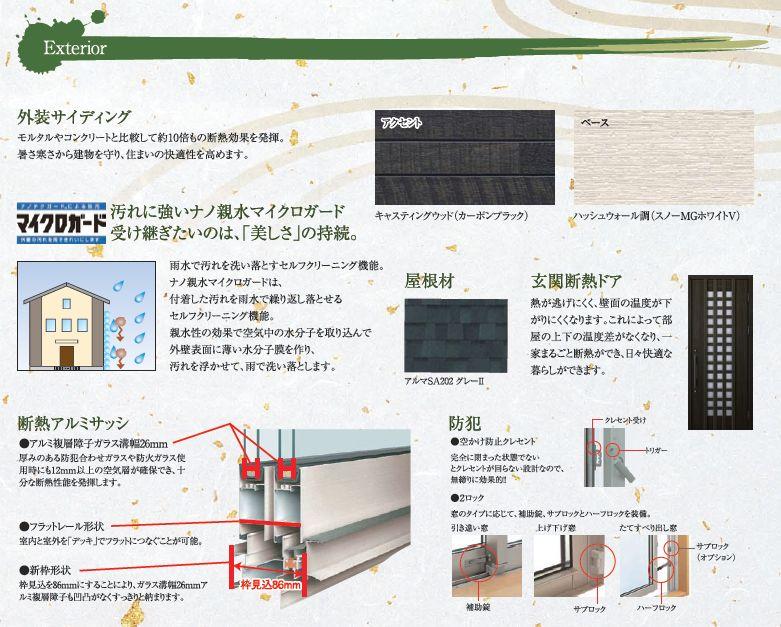 Other Equipment
その他設備
Construction ・ Construction method ・ specification構造・工法・仕様 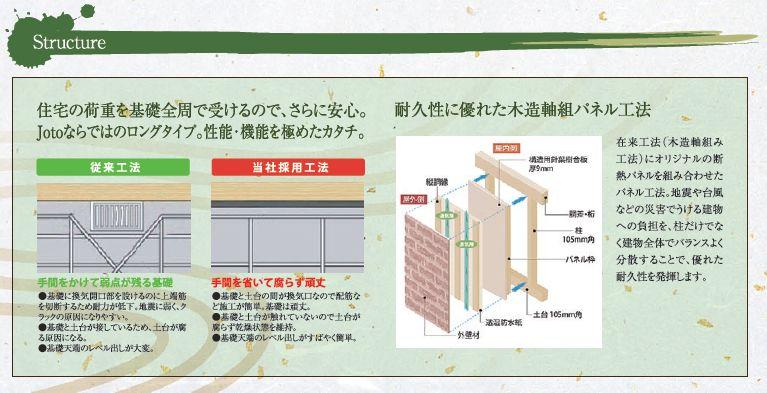 ■ Internal insulation (filling insulation panel construction) ■ Excellent thermal insulation performance ■ Water absorption ・ There is almost no moisture absorption
■内断熱(充填断熱パネル工法)■優れた断熱性能■吸水・吸湿がほとんどない
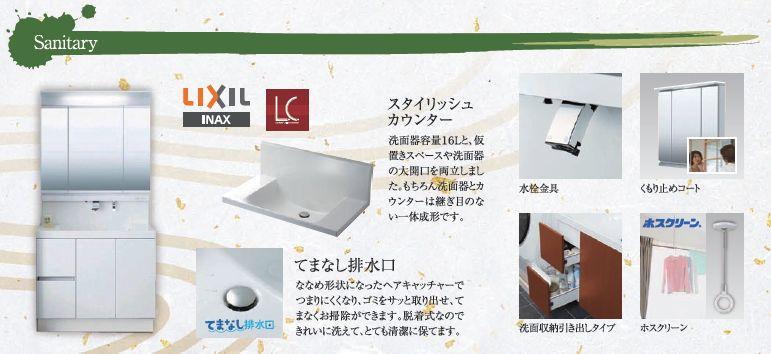 Other Equipment
その他設備
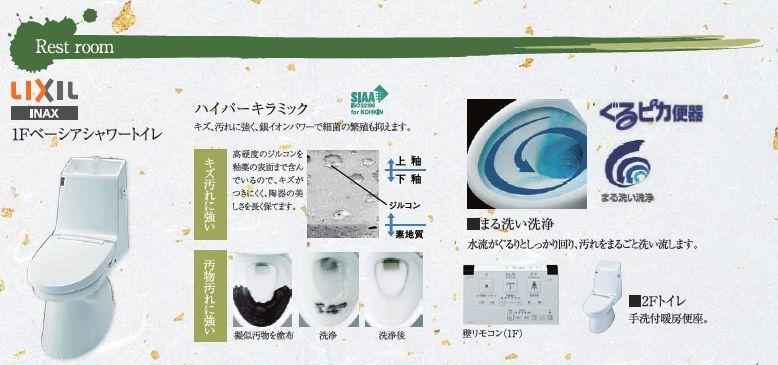 Other Equipment
その他設備
Same specifications photo (kitchen)同仕様写真(キッチン) 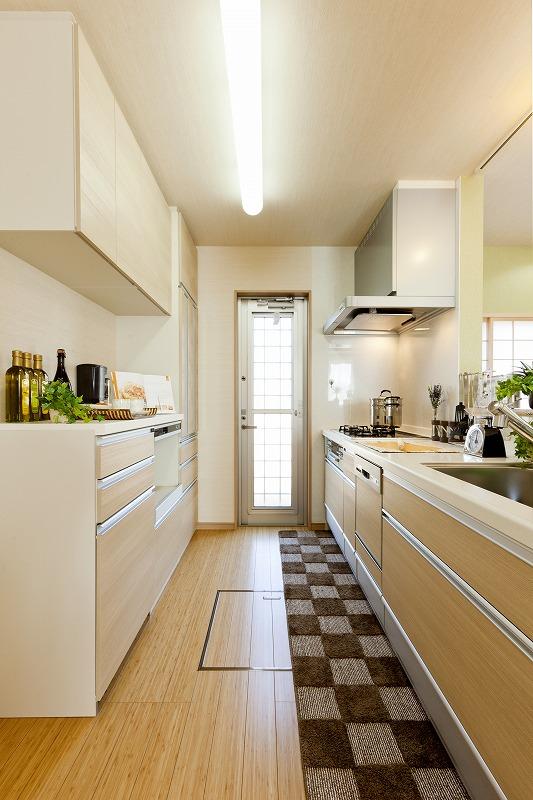 (Model house) same specification
(モデルハウス)同仕様
Same specifications photo (bathroom)同仕様写真(浴室) 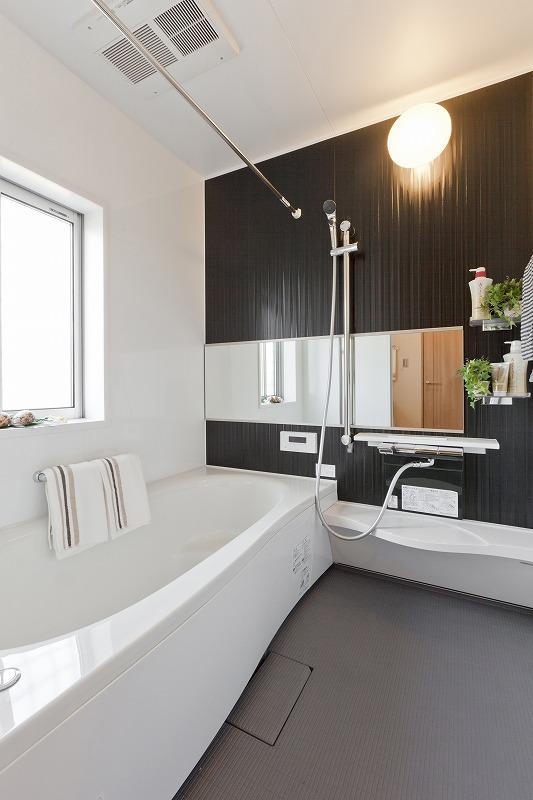 (Model house) same specification
(モデルハウス)同仕様
Other introspectionその他内観 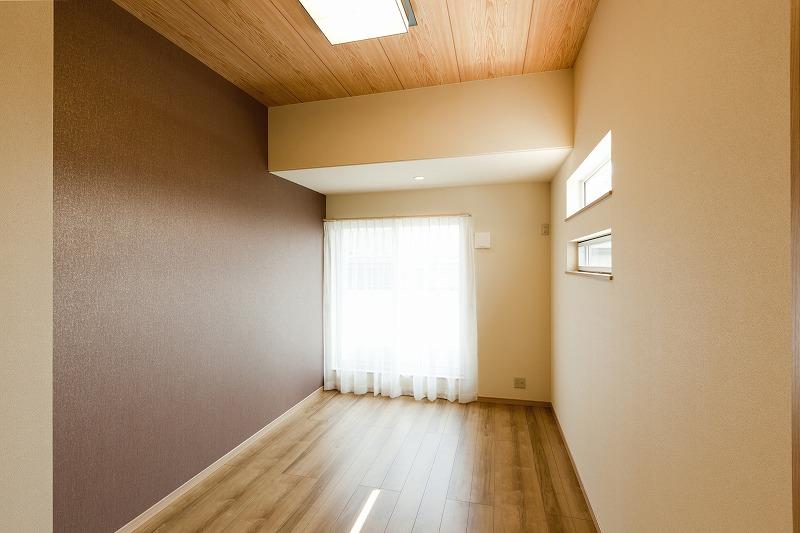 Ceiling height of the main bedroom 3m ensure!
主寝室の天井高は3m確保!
Receipt収納 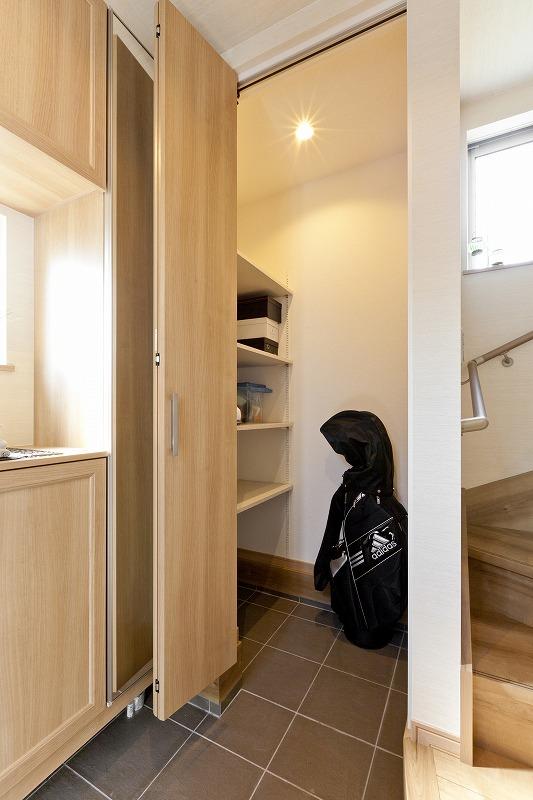 Room (August 2013) Shooting
室内(2013年8月)撮影
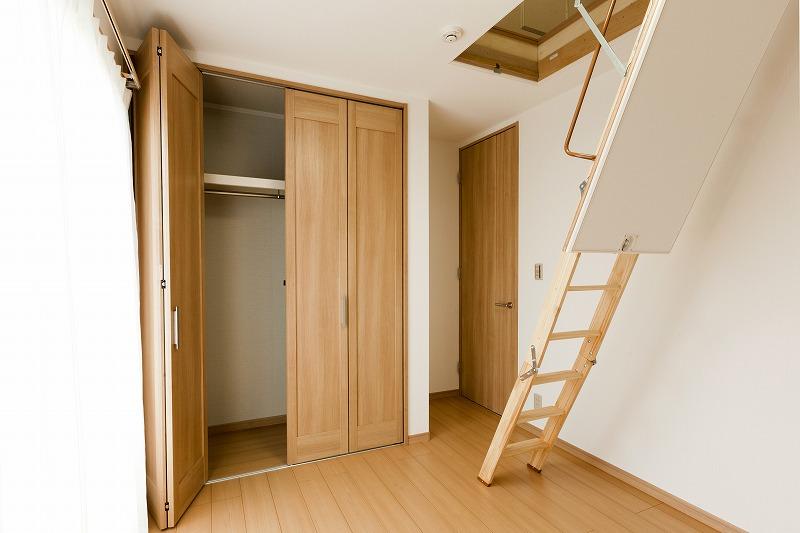 Room (August 2013) Shooting
室内(2013年8月)撮影
Local photos, including front road前面道路含む現地写真 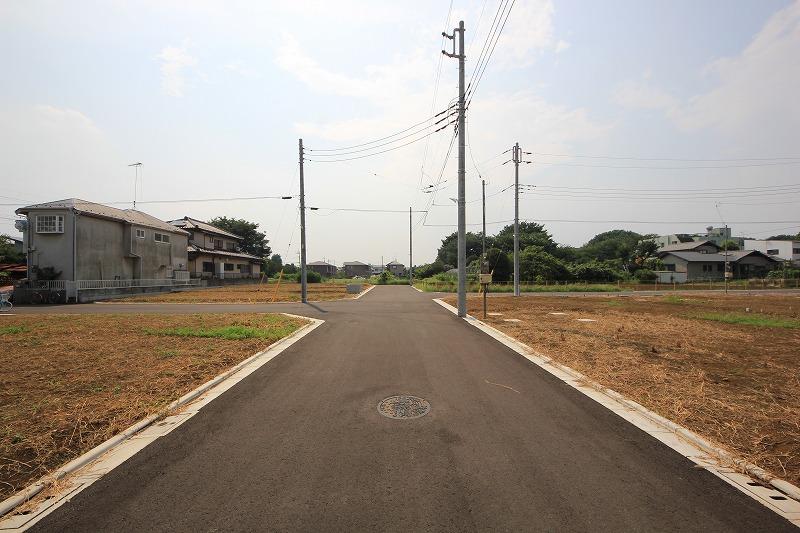 Local (August 2013) Shooting
現地(2013年8月)撮影
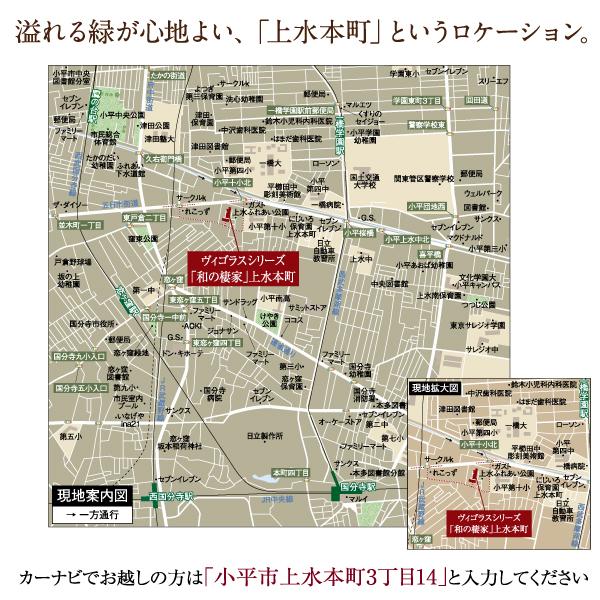 Local guide map
現地案内図
Rendering (appearance)完成予想図(外観) 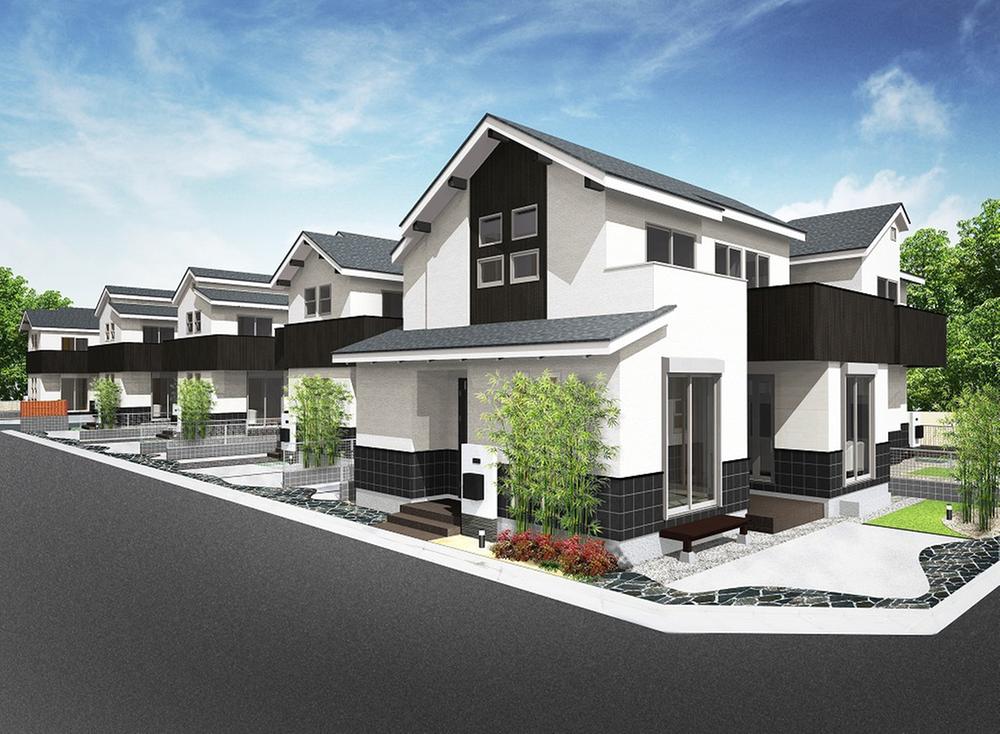 Rendering
完成予想図
Floor plan間取り図 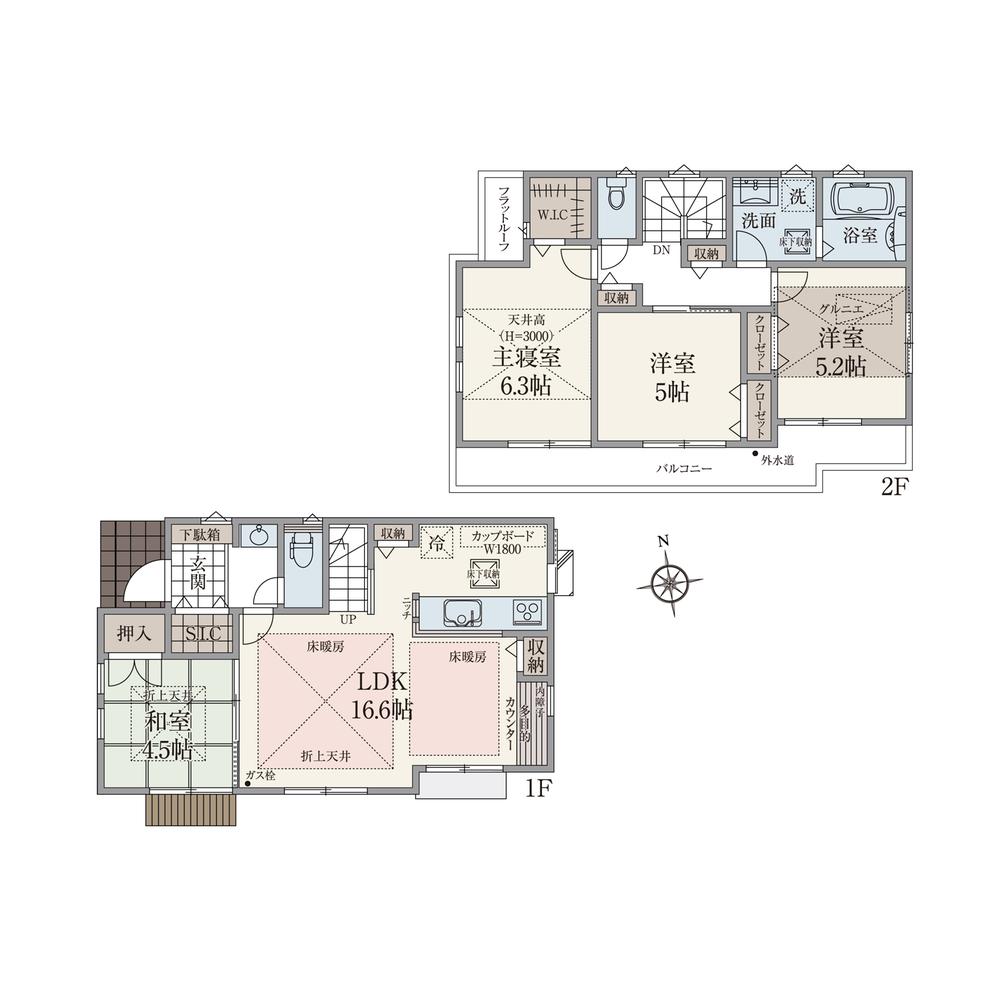 Modern Japanese style appearance
和モダンスタイル外観
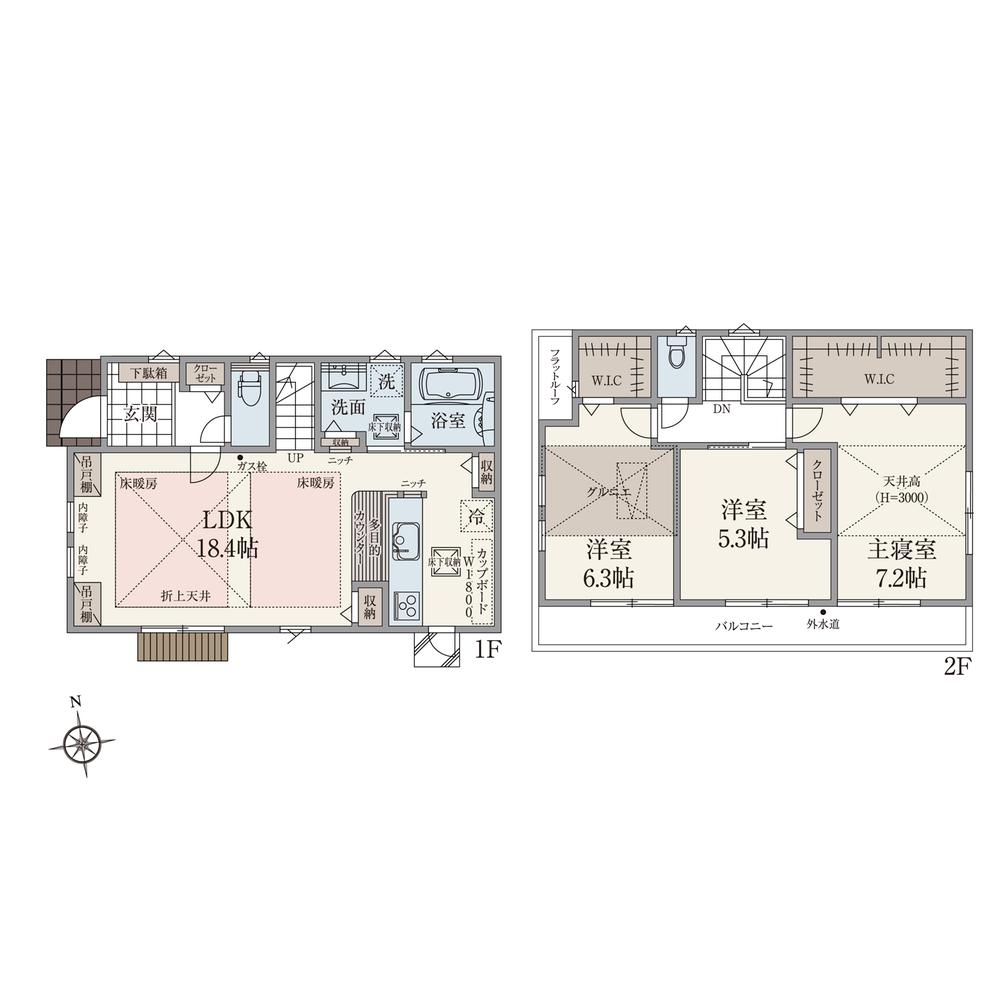 Modern Japanese style appearance
和モダンスタイル外観
Supermarketスーパー 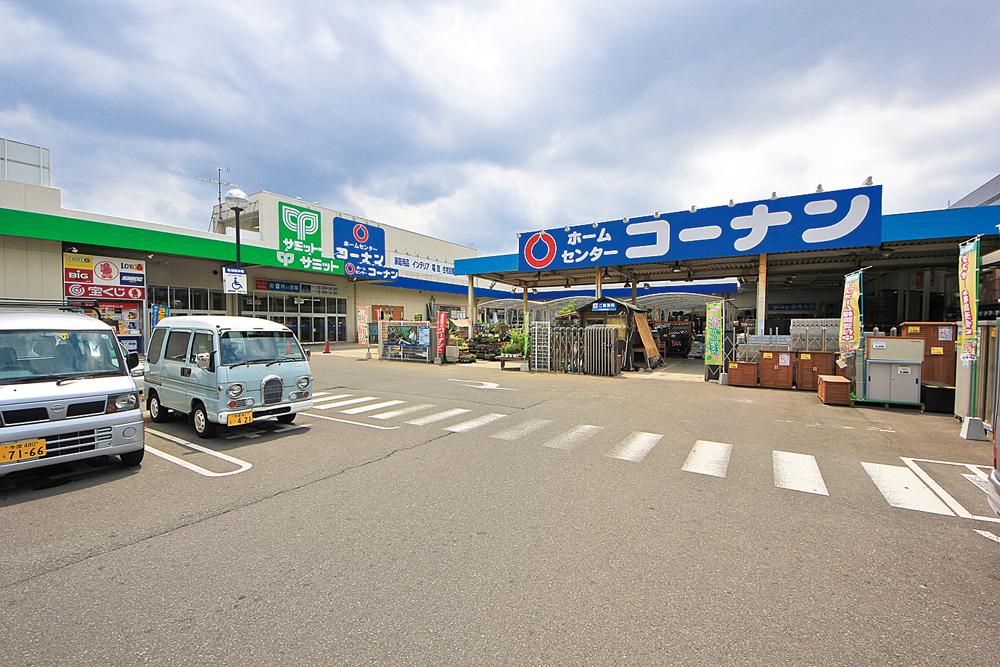 1160m to Summit store Xiaoping Josuihon the town shop
サミットストア小平上水本町店まで1160m
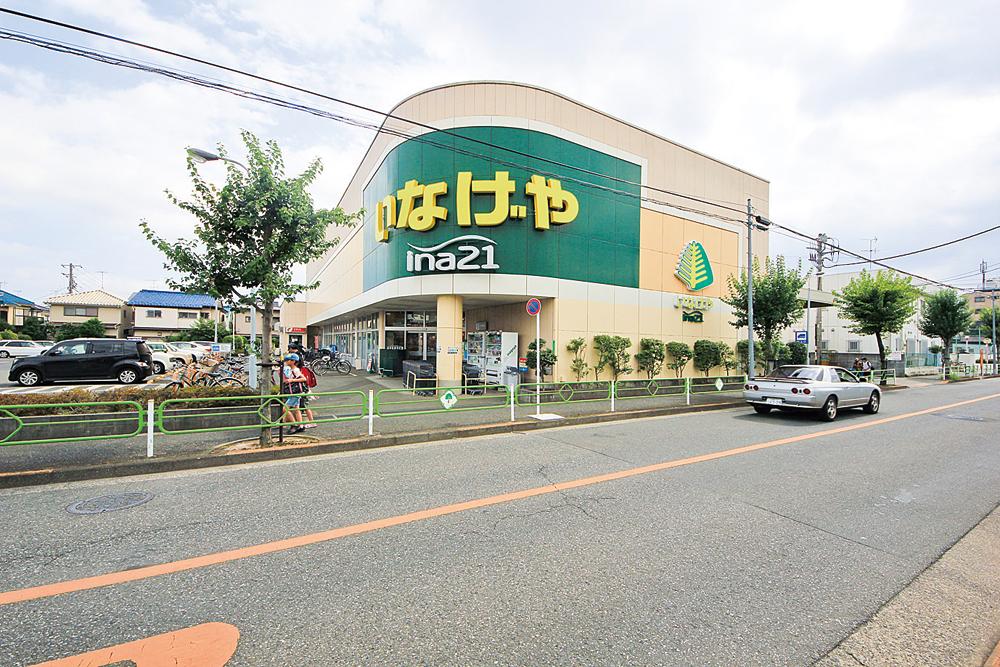 Inageya ina21 Xiaoping Gakuen'nishi the town to the store 1340m
いなげやina21小平学園西町店まで1340m
Drug storeドラッグストア 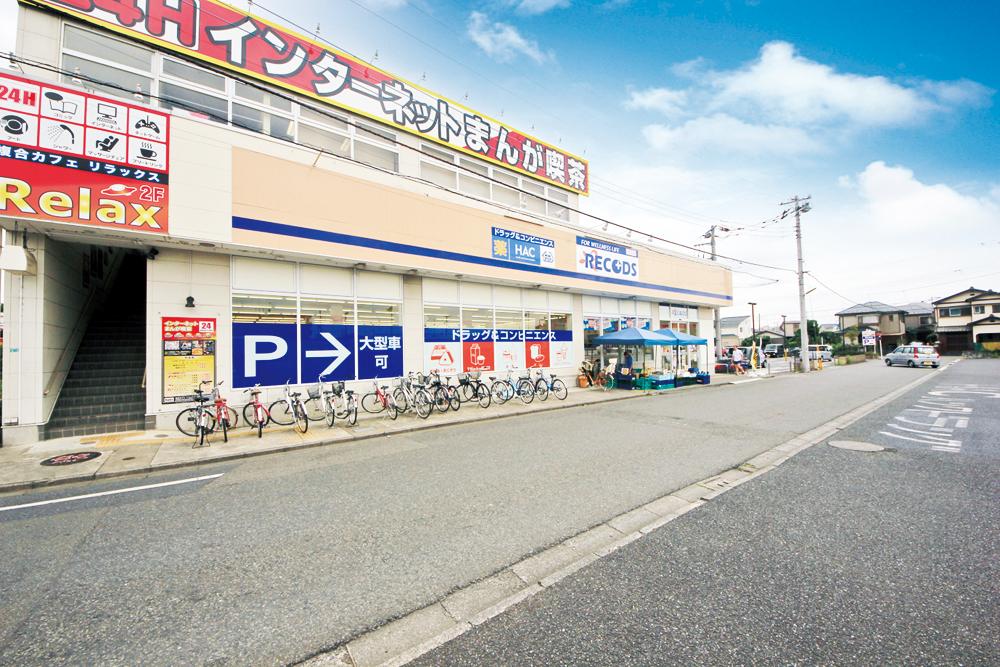 Rekozzu Xiaoping 350m to clean water store
れこっず小平上水店まで350m
Junior high school中学校 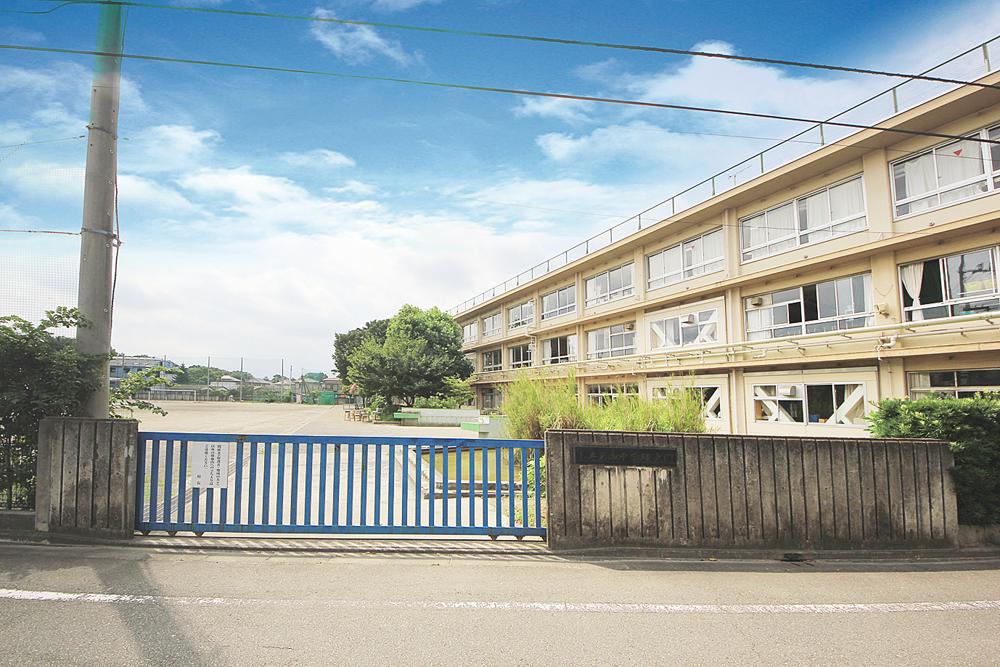 Kodaira stand Xiaoping 860m until the fourth junior high school
小平市立小平第四中学校まで860m
Primary school小学校 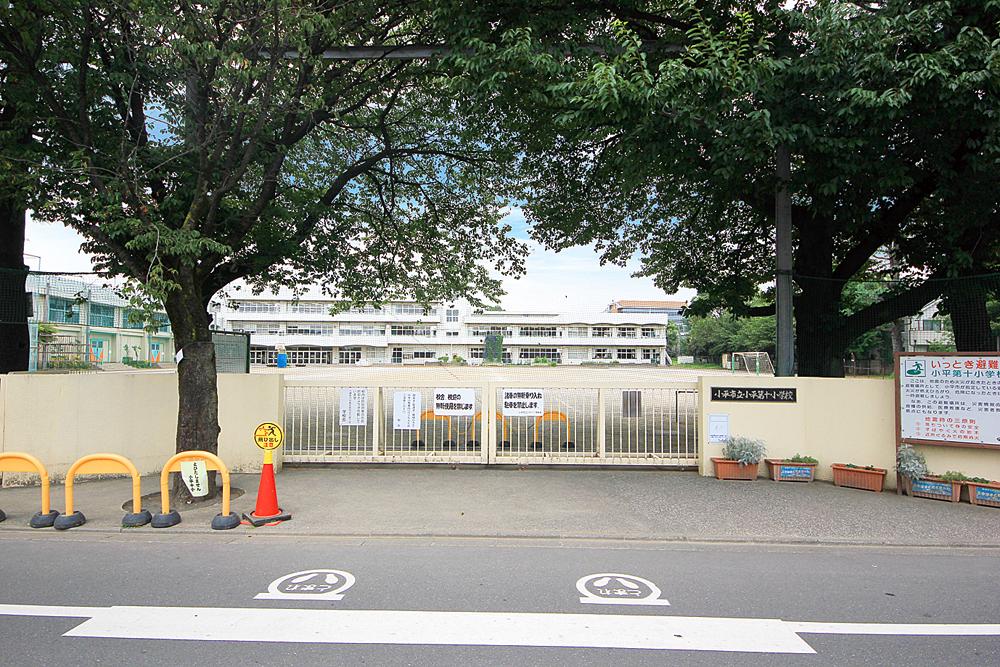 Kodaira stand Xiaoping 230m until the tenth elementary school
小平市立小平第十小学校まで230m
Kindergarten ・ Nursery幼稚園・保育園 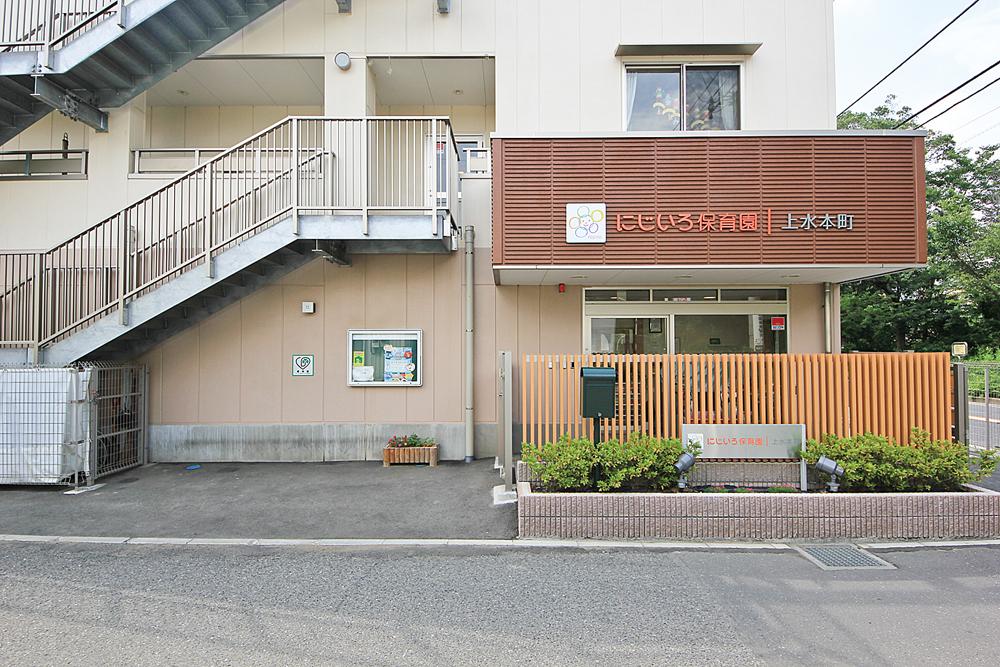 700m until the ground color nursery Josuihon cho
にじいろ保育園上水本町まで700m
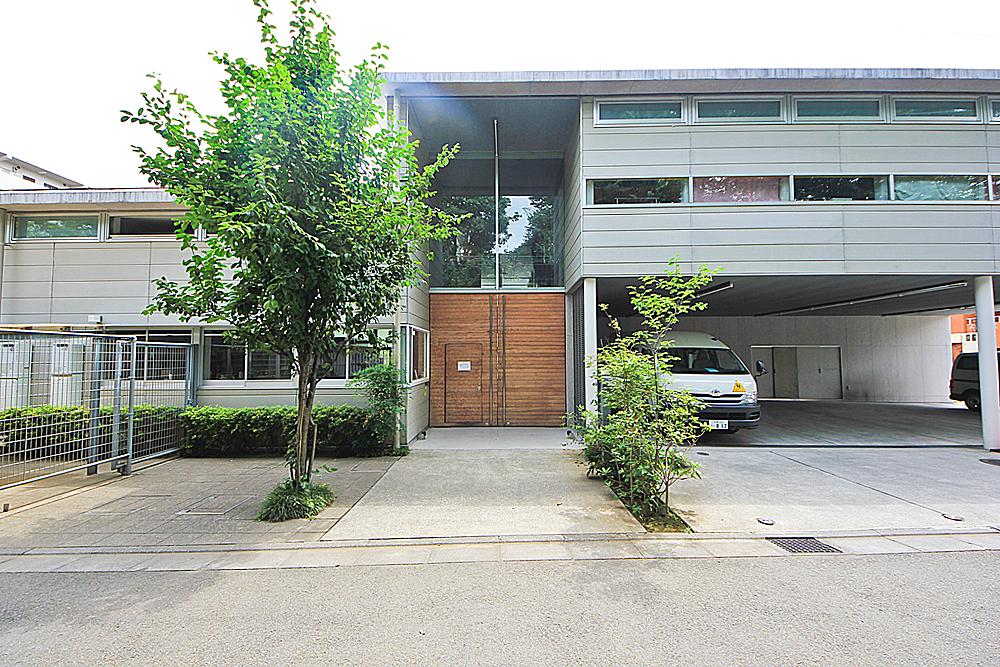 Naobi to kindergarten 900m
なおび幼稚園まで900m
Hospital病院 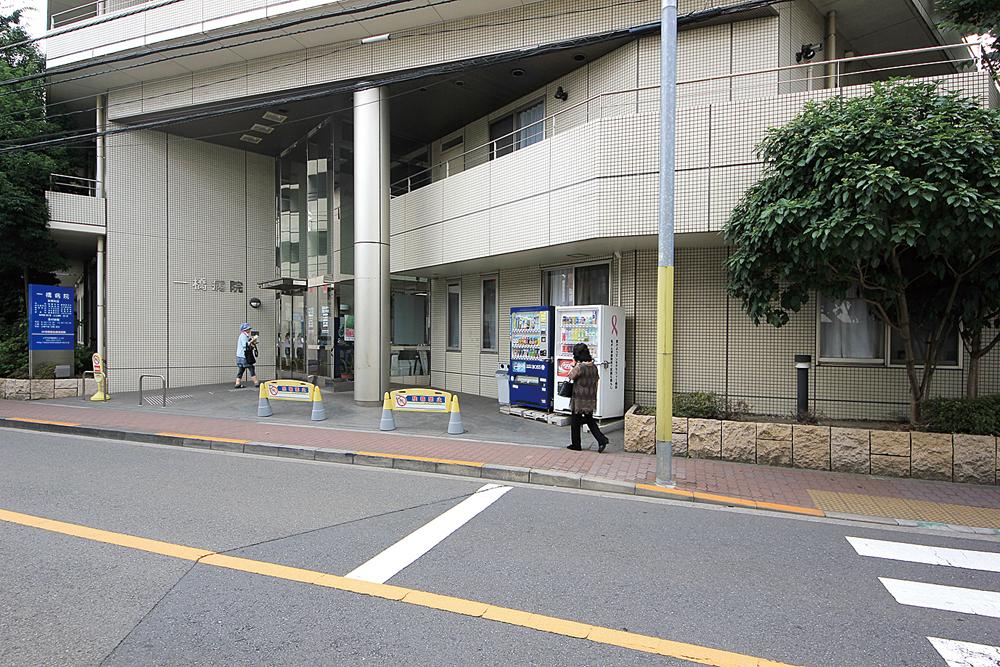 1240m until the medical corporation Association of Aoba Board Hitotsubashi hospital
医療法人社団青葉会一橋病院まで1240m
Library図書館 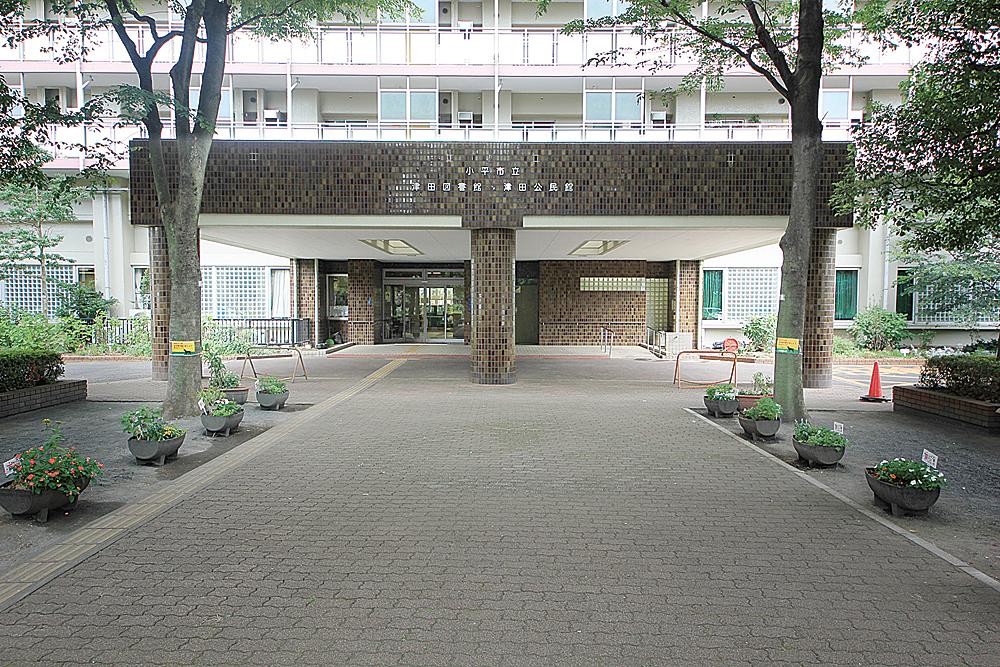 Kodaira until Municipal Tsuda library 720m
小平市立津田図書館まで720m
Location
|


































