2013November
28,900,000 yen, 3LDK, 67.06 sq m
New Homes » Kanto » Tokyo » Kodaira
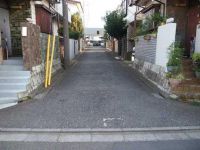 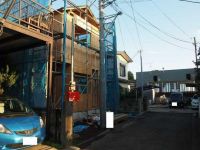
| | Tokyo Kodaira 東京都小平市 |
| JR Musashino Line "Shinkodaira" walk 8 minutes JR武蔵野線「新小平」歩8分 |
Price 価格 | | 28,900,000 yen 2890万円 | Floor plan 間取り | | 3LDK 3LDK | Units sold 販売戸数 | | 1 units 1戸 | Land area 土地面積 | | 85.87 sq m (measured) 85.87m2(実測) | Building area 建物面積 | | 67.06 sq m (measured) 67.06m2(実測) | Driveway burden-road 私道負担・道路 | | 14.46 sq m 14.46m2 | Completion date 完成時期(築年月) | | November 2013 2013年11月 | Address 住所 | | Tokyo Kodaira Ogawa 1 東京都小平市小川町1 | Traffic 交通 | | JR Musashino Line "Shinkodaira" walk 8 minutes
Seibu Kokubunji Line "Ogawa" walk 10 minutes JR武蔵野線「新小平」歩8分
西武国分寺線「小川」歩10分
| Contact お問い合せ先 | | TEL: 0800-805-6263 [Toll free] mobile phone ・ Also available from PHS
Caller ID is not notified
Please contact the "saw SUUMO (Sumo)"
If it does not lead, If the real estate company TEL:0800-805-6263【通話料無料】携帯電話・PHSからもご利用いただけます
発信者番号は通知されません
「SUUMO(スーモ)を見た」と問い合わせください
つながらない方、不動産会社の方は
| Building coverage, floor area ratio 建ぺい率・容積率 | | 40% ・ 80% 40%・80% | Time residents 入居時期 | | Consultation 相談 | Land of the right form 土地の権利形態 | | Ownership 所有権 | Structure and method of construction 構造・工法 | | Wooden 2-story 木造2階建 | Use district 用途地域 | | One low-rise 1種低層 | Overview and notices その他概要・特記事項 | | Facilities: Public Water Supply, This sewage, City gas, Building confirmation number: No. 13-03586-1, Parking: No 設備:公営水道、本下水、都市ガス、建築確認番号:13-03586-1号、駐車場:無 | Company profile 会社概要 | | <Mediation> Minister of Land, Infrastructure and Transport (3) The 006,183 No. housing information Museum Tachikawa Seongnam Construction (Ltd.) Yubinbango190-0002 Tokyo Tachikawa Saiwaicho 4-39-19 <仲介>国土交通大臣(3)第006183号住宅情報館 立川店城南建設(株)〒190-0002 東京都立川市幸町4-39-19 |
Local photos, including front road前面道路含む現地写真 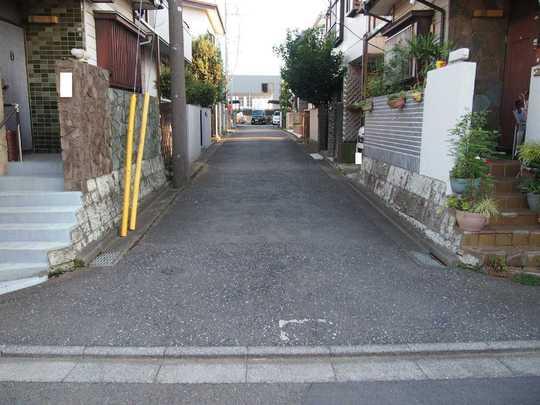 Frontal road
前面道路
Local appearance photo現地外観写真 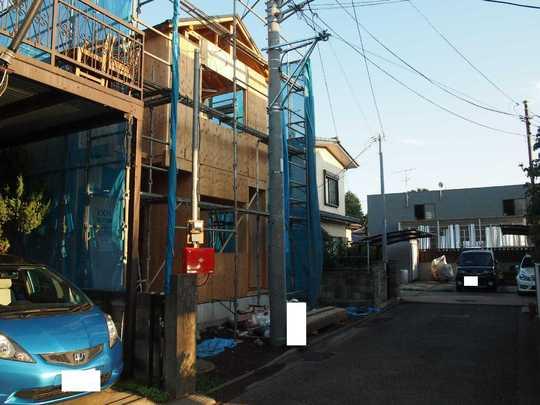 Local Photos
現地写真
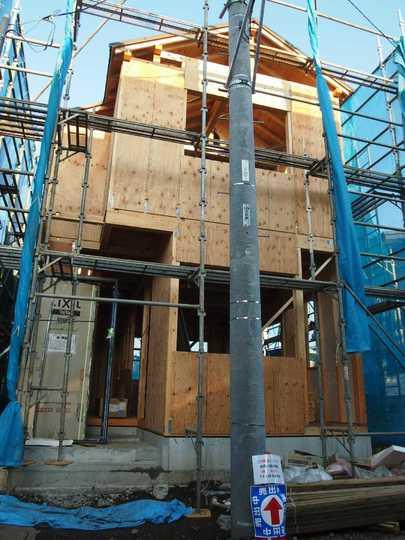 Local Photos
現地写真
Floor plan間取り図 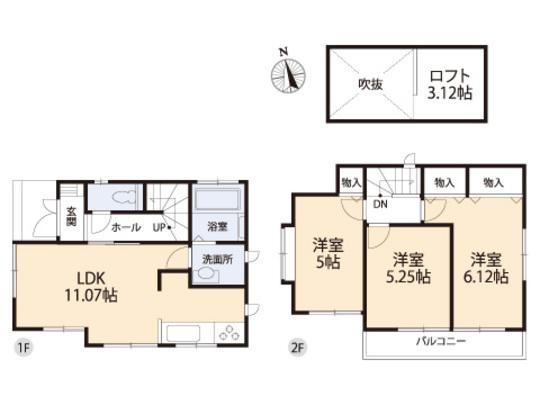 28,900,000 yen, 3LDK, Land area 85.87 sq m , Building area 67.06 sq m floor plan
2890万円、3LDK、土地面積85.87m2、建物面積67.06m2 間取り図
Local appearance photo現地外観写真 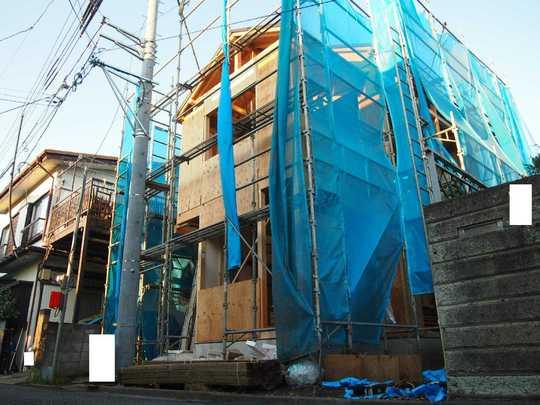 Local Photos
現地写真
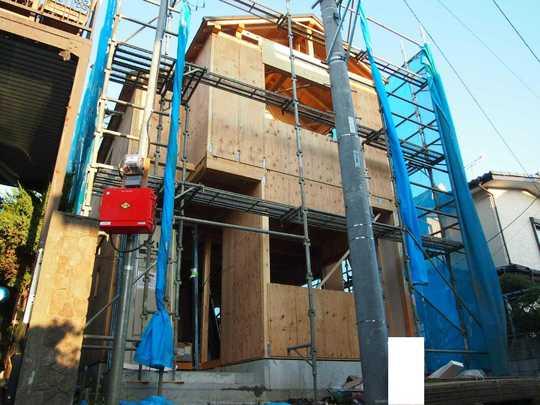 Local Photos
現地写真
Location
|







