New Homes » Kanto » Tokyo » Kodaira
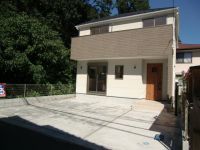 
| | Tokyo Kodaira 東京都小平市 |
| Seibu Haijima Line "Higashiyamato" walk 10 minutes 西武拝島線「東大和市」歩10分 |
| New homes are completed, Inc. housing market would recommend ■ Shaping land of the south road, a 10-minute walk to the station! ■ Parallel parking possible! ■ A temporary family gatherings with good per positive living (Pledge LDK14.87) 株式会社 住宅市場がお勧めする新築住宅が完成■駅まで徒歩10分の南道路の整形地!■並列駐車可能!■陽当りの良いリビング(LDK14.87帖)で家族団欒の一時を |
| □ Lift down Wall ・ System kitchen with a dishwasher is equipped with! □ Fire resistance on an outer wall goods ・ Thermal insulation properties ・ Over Bell Power Board adopted to excellent sound insulation Asahi Kasei! □ Nearby There is also a life convenient living environment convenience store and Dorakkusutoa over the! □リフトダウンウォール・食洗機が装備されたシステムキッチン!□外壁財には防火性・断熱性・遮音性に優れた旭化成へーベルパワーボード採用!□近隣にはコンビニエンスストアーやドラックストアーもあり生活便利な住環境! |
Features pickup 特徴ピックアップ | | Pre-ground survey / Parking two Allowed / Immediate Available / Energy-saving water heaters / Facing south / System kitchen / Bathroom Dryer / Yang per good / All room storage / Flat to the station / Siemens south road / A quiet residential area / Around traffic fewer / Shaping land / Washbasin with shower / Toilet 2 places / Bathroom 1 tsubo or more / 2-story / South balcony / Double-glazing / Warm water washing toilet seat / Nantei / Underfloor Storage / The window in the bathroom / TV monitor interphone / Leafy residential area / Dish washing dryer / Water filter / City gas / Flat terrain 地盤調査済 /駐車2台可 /即入居可 /省エネ給湯器 /南向き /システムキッチン /浴室乾燥機 /陽当り良好 /全居室収納 /駅まで平坦 /南側道路面す /閑静な住宅地 /周辺交通量少なめ /整形地 /シャワー付洗面台 /トイレ2ヶ所 /浴室1坪以上 /2階建 /南面バルコニー /複層ガラス /温水洗浄便座 /南庭 /床下収納 /浴室に窓 /TVモニタ付インターホン /緑豊かな住宅地 /食器洗乾燥機 /浄水器 /都市ガス /平坦地 | Price 価格 | | 31,800,000 yen 3180万円 | Floor plan 間取り | | 3LDK 3LDK | Units sold 販売戸数 | | 1 units 1戸 | Total units 総戸数 | | 1 units 1戸 | Land area 土地面積 | | 101.77 sq m (30.78 tsubo) (Registration) 101.77m2(30.78坪)(登記) | Building area 建物面積 | | 79.9 sq m (24.16 tsubo) (measured) 79.9m2(24.16坪)(実測) | Driveway burden-road 私道負担・道路 | | Nothing, South 3.6m width (contact the road width 8m) 無、南3.6m幅(接道幅8m) | Completion date 完成時期(築年月) | | September 2013 2013年9月 | Address 住所 | | Tokyo Kodaira Nakajima-cho 東京都小平市中島町 | Traffic 交通 | | Seibu Haijima Line "Higashiyamato" walk 10 minutes 西武拝島線「東大和市」歩10分
| Related links 関連リンク | | [Related Sites of this company] 【この会社の関連サイト】 | Person in charge 担当者より | | Rep Egawa Yukio Age: 50 Daigyokai Experience: 36 years 担当者江川 幸男年齢:50代業界経験:36年 | Contact お問い合せ先 | | TEL: 0120-963867 [Toll free] Please contact the "saw SUUMO (Sumo)" TEL:0120-963867【通話料無料】「SUUMO(スーモ)を見た」と問い合わせください | Building coverage, floor area ratio 建ぺい率・容積率 | | 40% ・ 80% 40%・80% | Time residents 入居時期 | | Immediate available 即入居可 | Land of the right form 土地の権利形態 | | Ownership 所有権 | Structure and method of construction 構造・工法 | | Wooden 2-story 木造2階建 | Use district 用途地域 | | One low-rise 1種低層 | Other limitations その他制限事項 | | Regulations have by the Aviation Law 航空法による規制有 | Overview and notices その他概要・特記事項 | | Contact: Egawa Yukio, Facilities: Public Water Supply, This sewage, City gas, Building confirmation number: No. 13UDI1S Ken 00257, Parking: car space 担当者:江川 幸男、設備:公営水道、本下水、都市ガス、建築確認番号:第13UDI1S建00257号、駐車場:カースペース | Company profile 会社概要 | | <Mediation> Governor of Tokyo (1) No. 093497 (Ltd.) housing market Yubinbango207-0021 Tokyo Higashiyamato Tateno 2-8-1 <仲介>東京都知事(1)第093497号(株)住宅市場〒207-0021 東京都東大和市立野2-8-1 |
Local photos, including front road前面道路含む現地写真 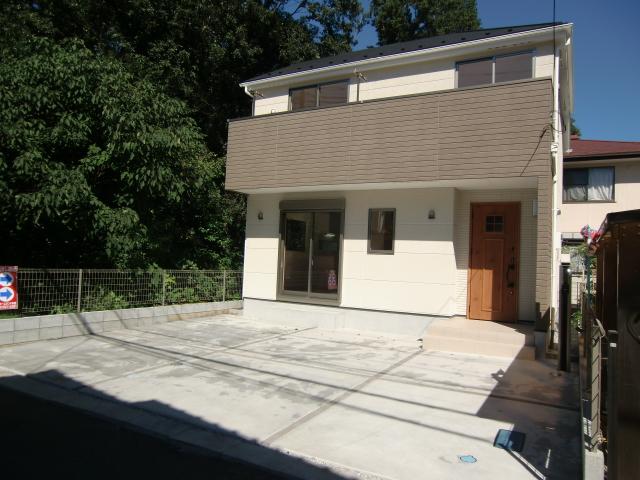 South road ・ Complete preview Allowed
南側道路・完成内覧可
Livingリビング 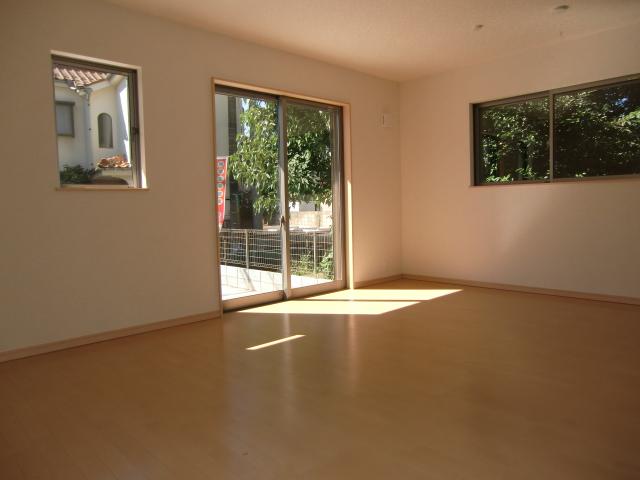 LDK14.87 Pledge! Day is also good, Bright living room!
LDK14.87帖!日当りも良く、明るいリビング!
Floor plan間取り図 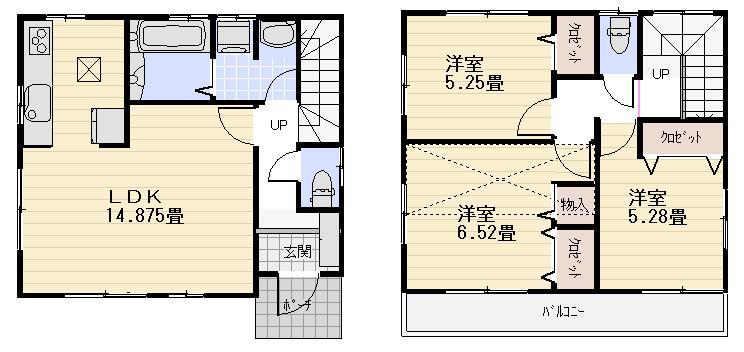 31,800,000 yen, 3LDK, Land area 101.77 sq m , Building area 79.9 sq m LDK14.87 Pledge
3180万円、3LDK、土地面積101.77m2、建物面積79.9m2 LDK14.87帖
Local appearance photo現地外観写真 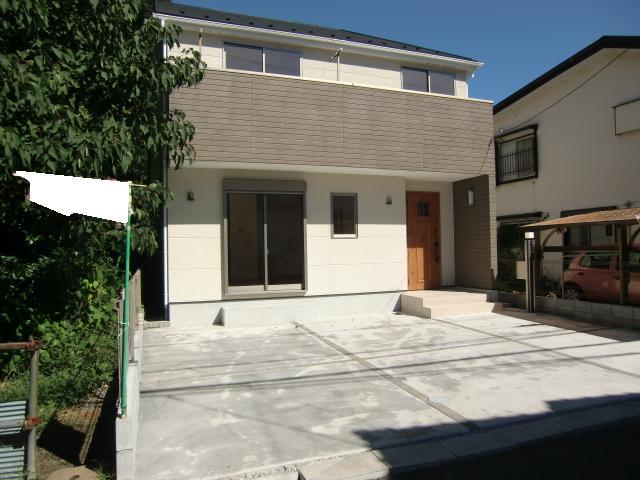 Building completed! Shaping land of the south road! ■ Weekday preview even during the reception!
建物完成!南道路の整形地!
■平日の内覧も受付中!
Bathroom浴室 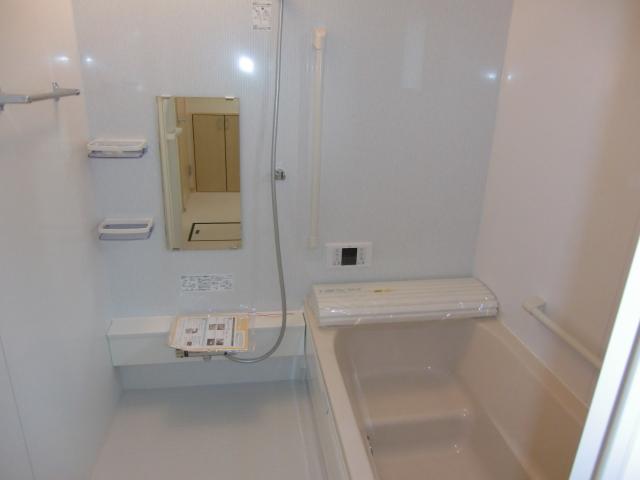 Unit bus with bathroom ventilation dryer (1 tsubo type)
浴室換気乾燥機付ユニットバス(1坪タイプ)
Kitchenキッチン 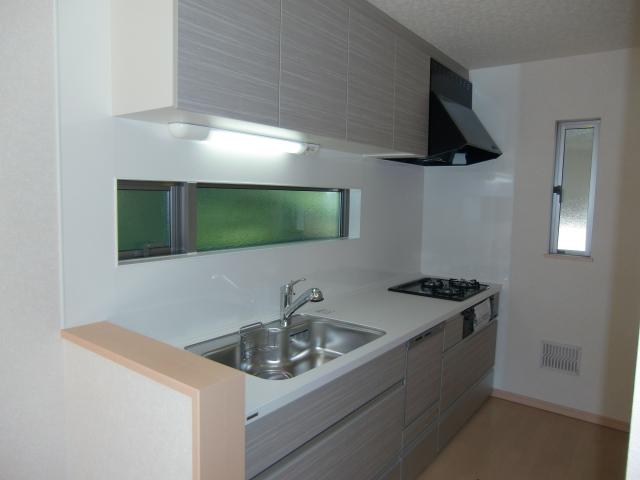 With dish washing dryer
食器洗乾燥機付
Non-living roomリビング以外の居室 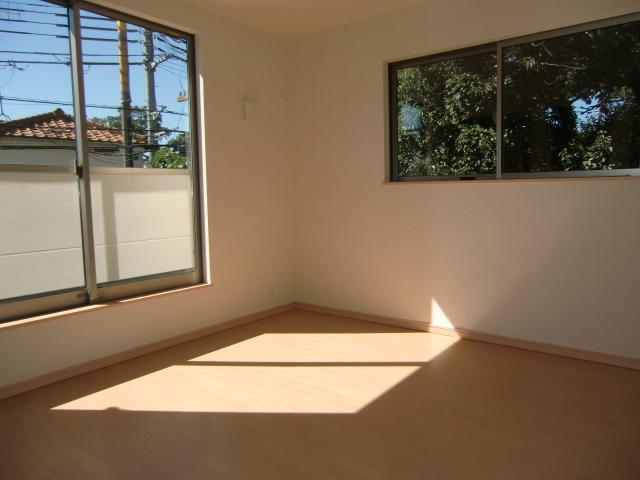 2 Kaikyoshitsu
2階居室
Entrance玄関 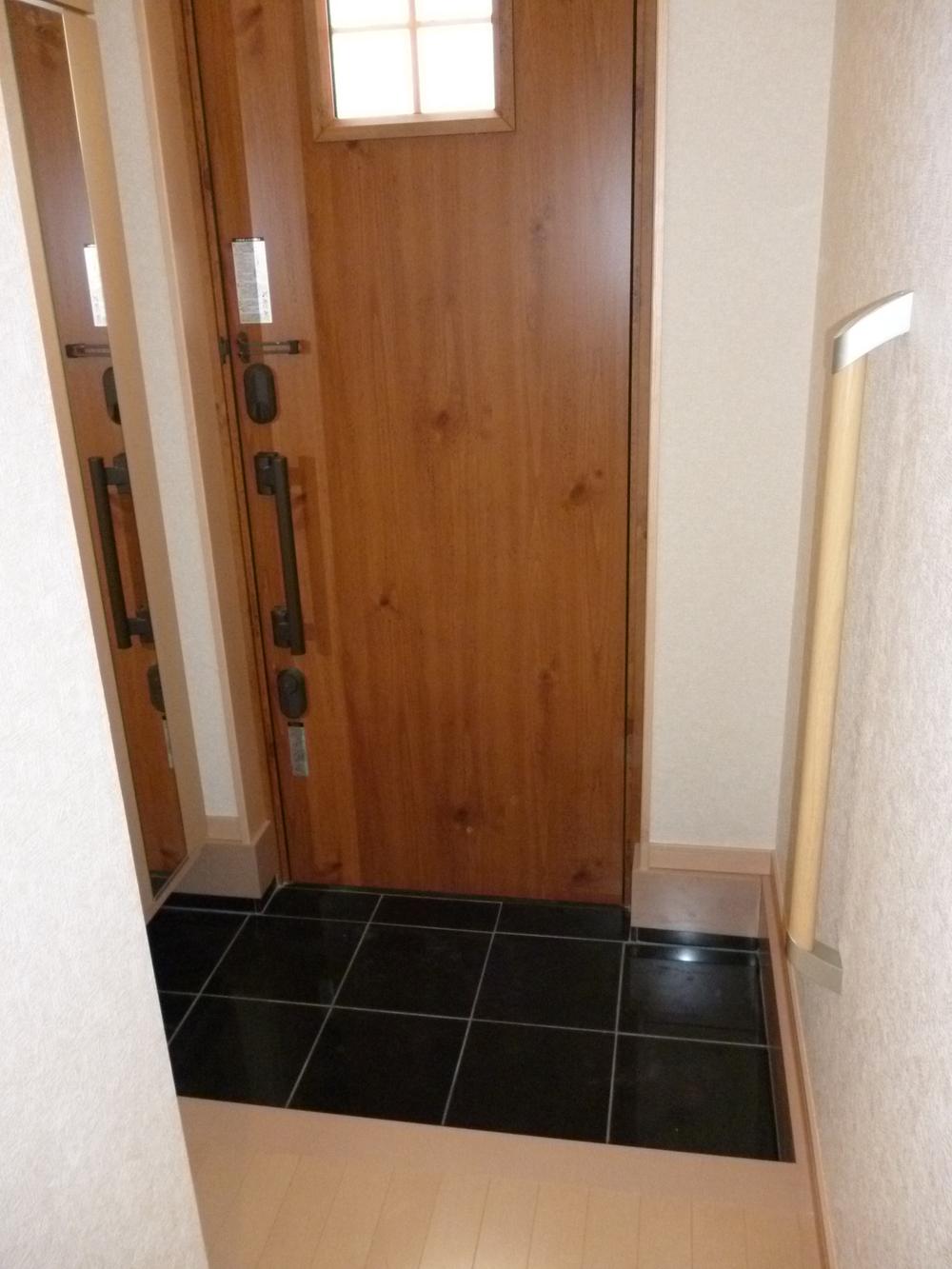 Natural stone use (entrance floor)
天然石使用(玄関床)
Wash basin, toilet洗面台・洗面所 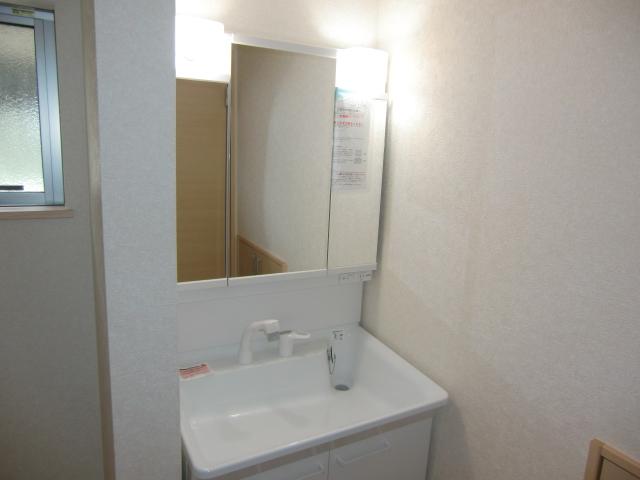 Three-sided mirror
三面鏡
Toiletトイレ 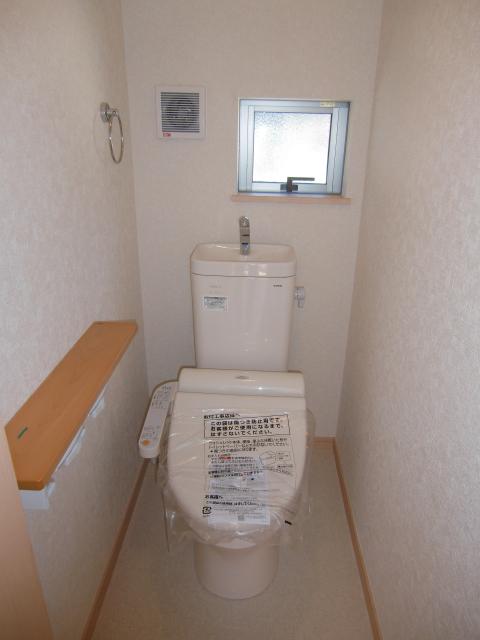 2 Kaimado with toilet
2階窓付きトイレ
Construction ・ Construction method ・ specification構造・工法・仕様 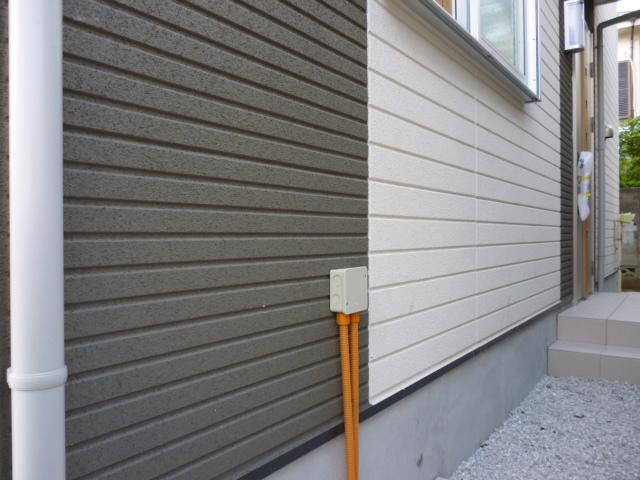 Thickness 37mm power board use
厚さ37mmパワーボード使用
Other Equipmentその他設備 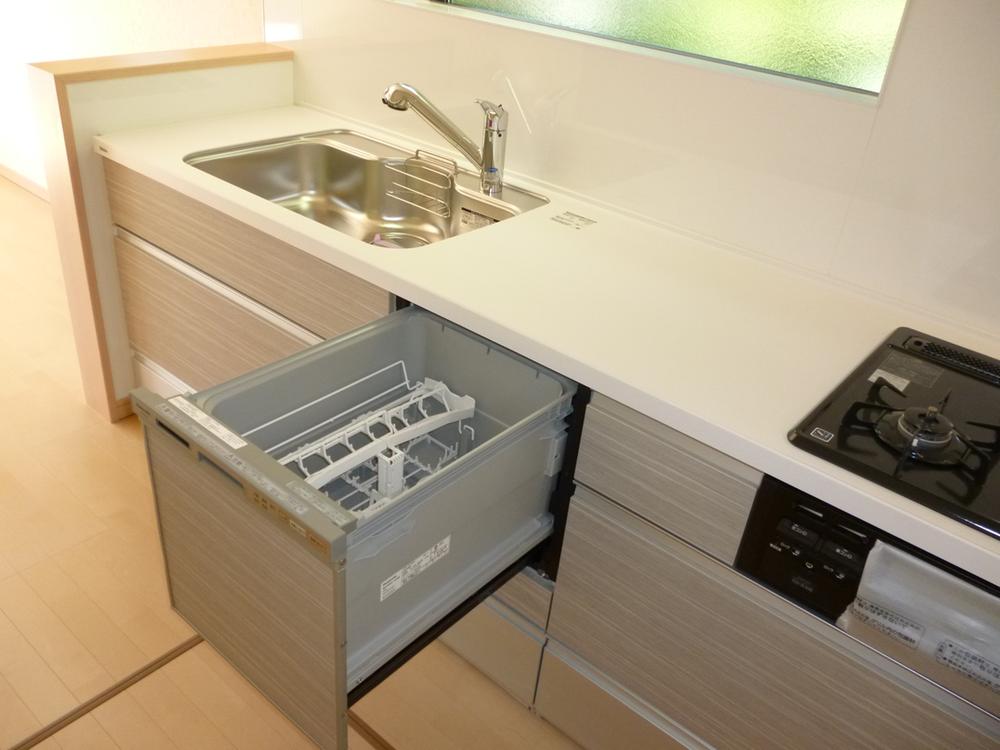 Built-in dishwashing
ビルトイン食洗器
Balconyバルコニー 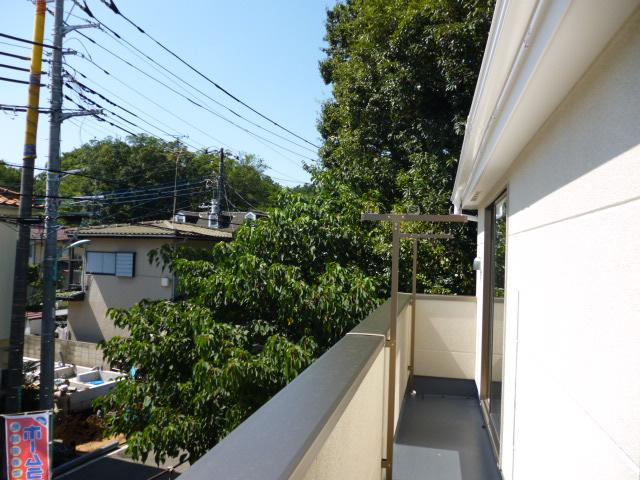 Local (September 2013) Shooting
現地(2013年9月)撮影
Convenience storeコンビニ 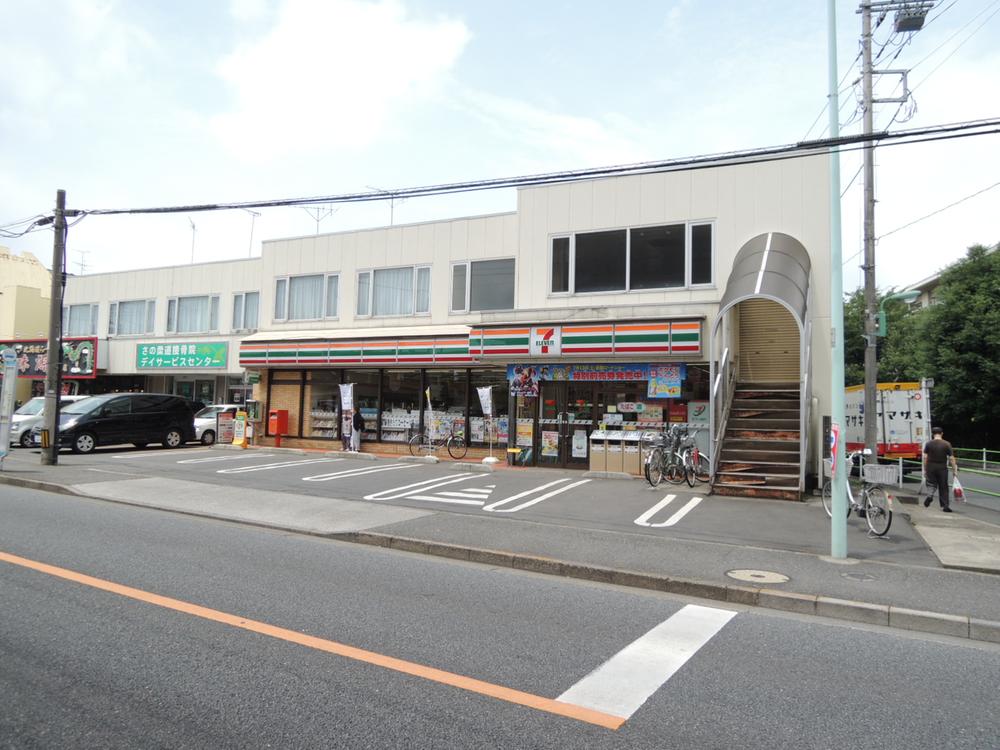 364m to Seven-Eleven
セブンイレブンまで364m
Other introspectionその他内観 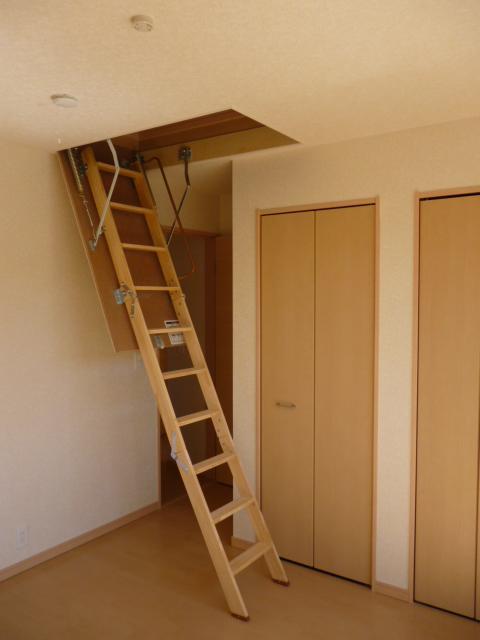 Grenier on the second floor Western-style
2階洋室にグルニエ
Cooling and heating ・ Air conditioning冷暖房・空調設備 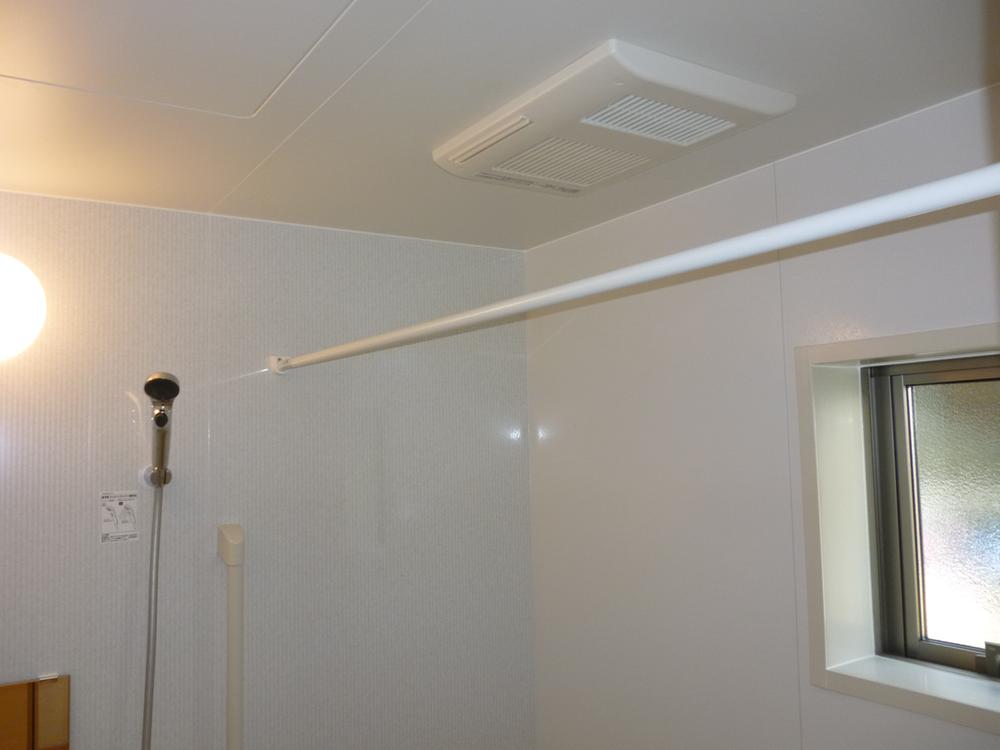 Bathroom heating ventilation dryer
浴室暖房換気乾燥機
Drug storeドラッグストア 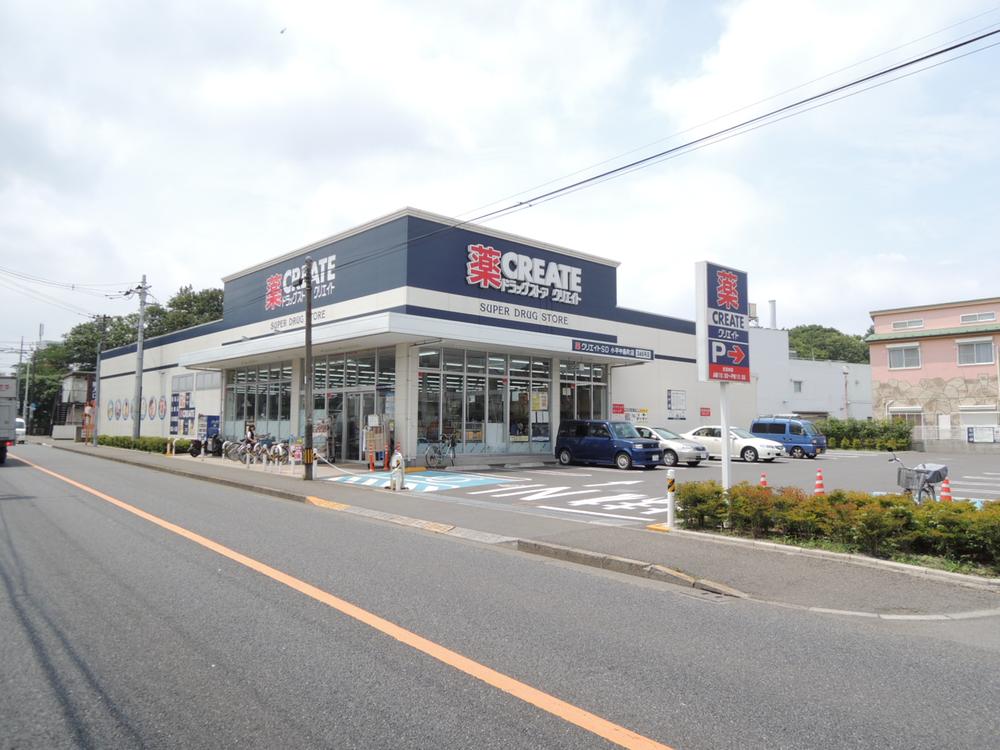 To Create SD 420m
クリエイトSDまで420m
Other Equipmentその他設備 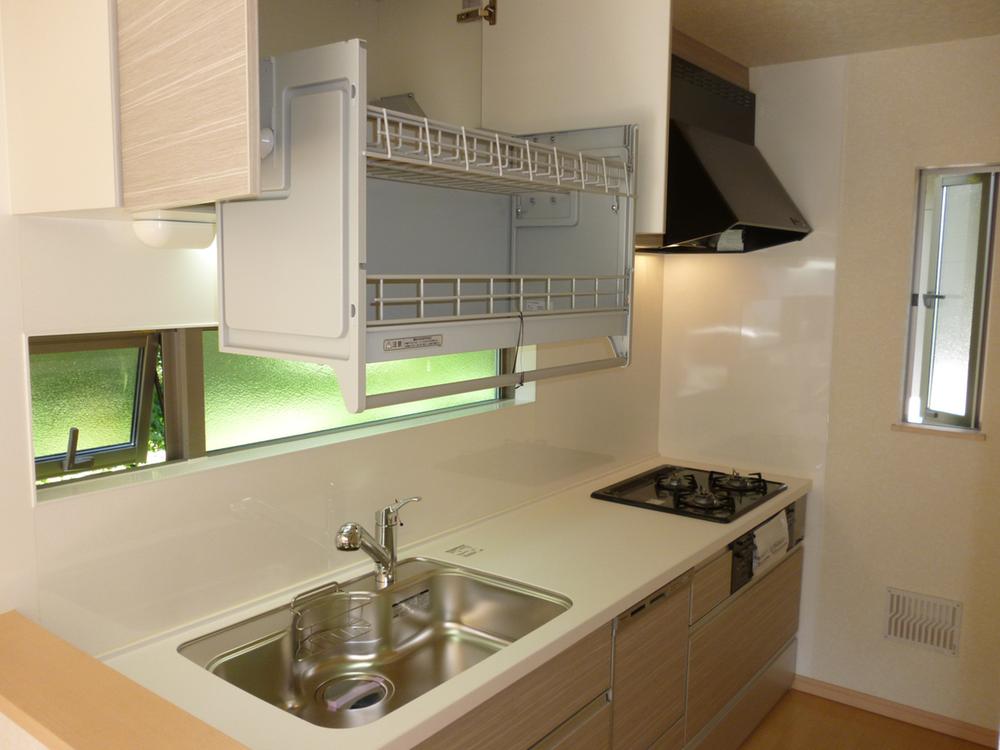 Lift-down cupboard
リフトダウン式食器棚
Supermarketスーパー 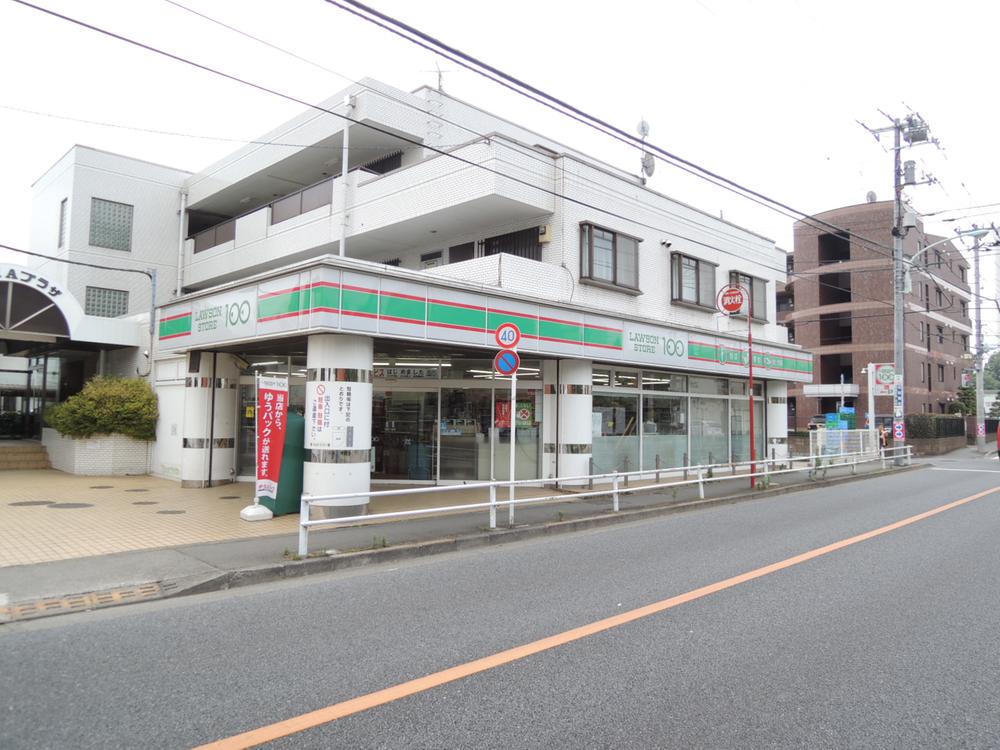 To store 100 415m
ストアー100まで415m
Security equipment防犯設備 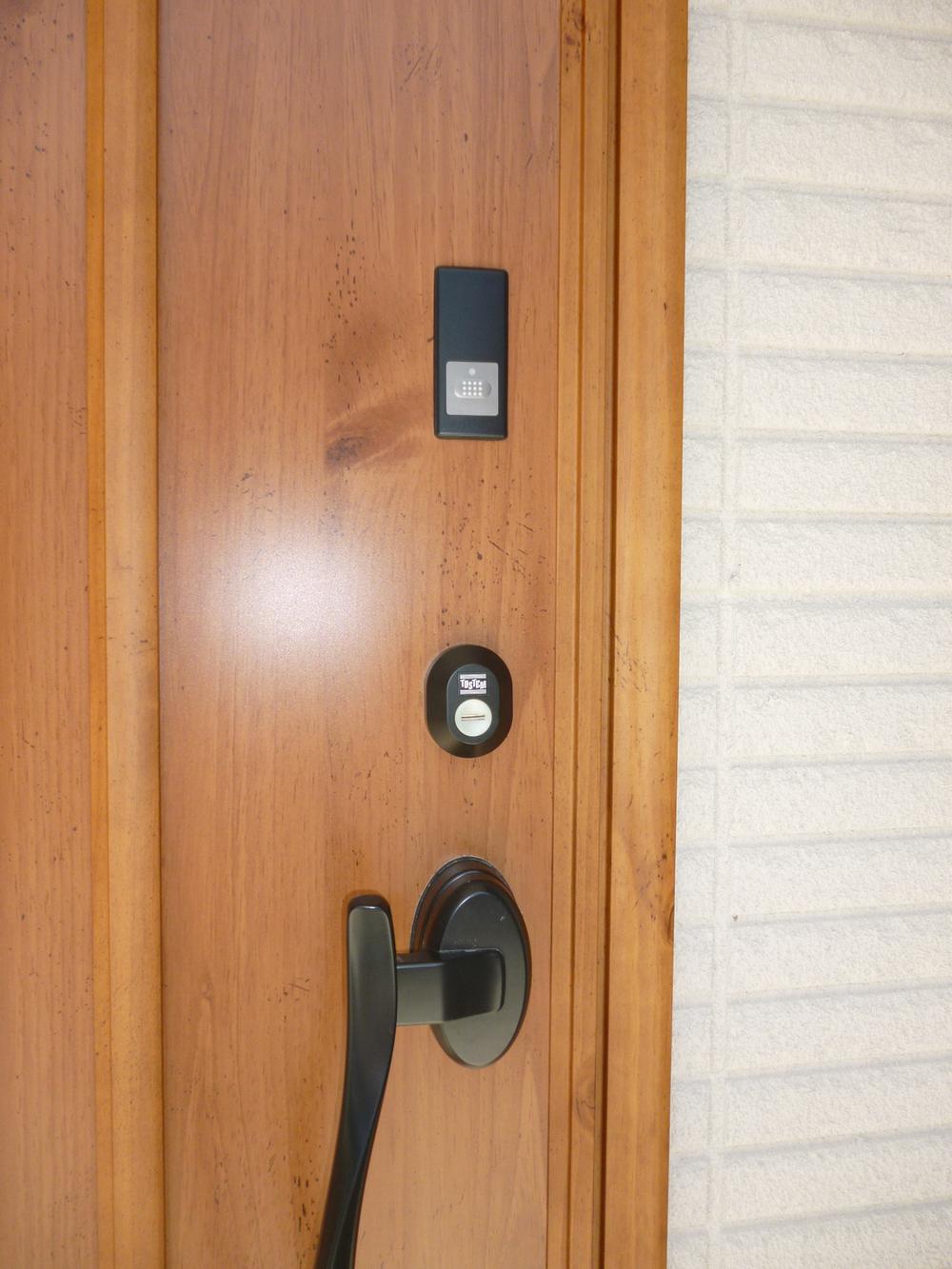 IC card key
ICカードキー
Hospital病院 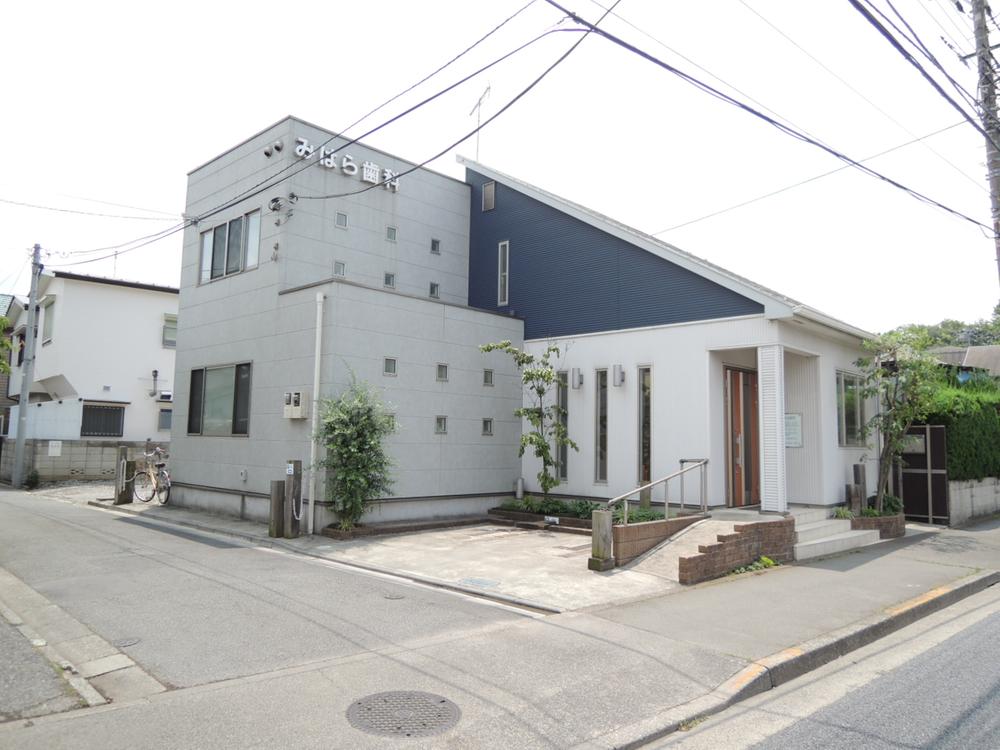 Mihara until dental 453m
みはら歯科まで453m
Location
| 





















