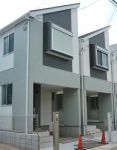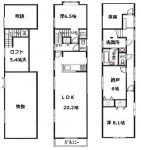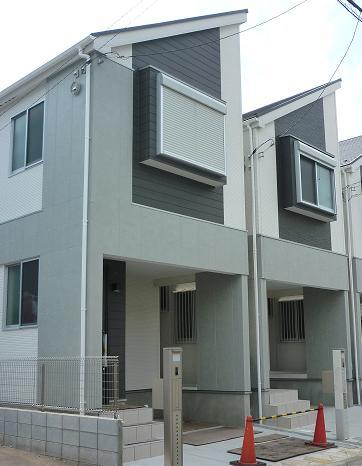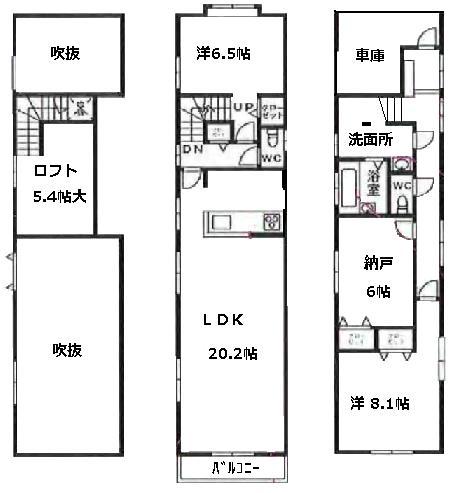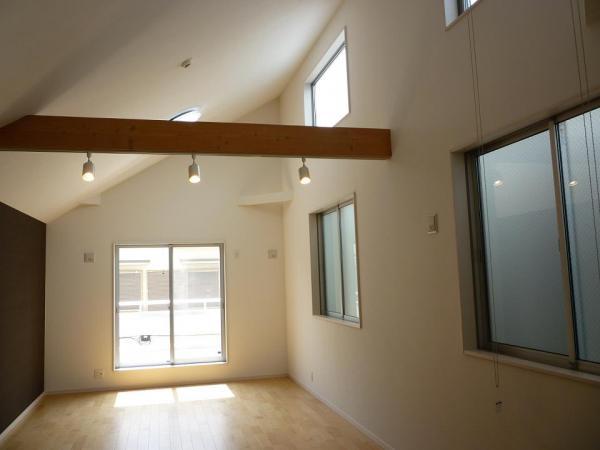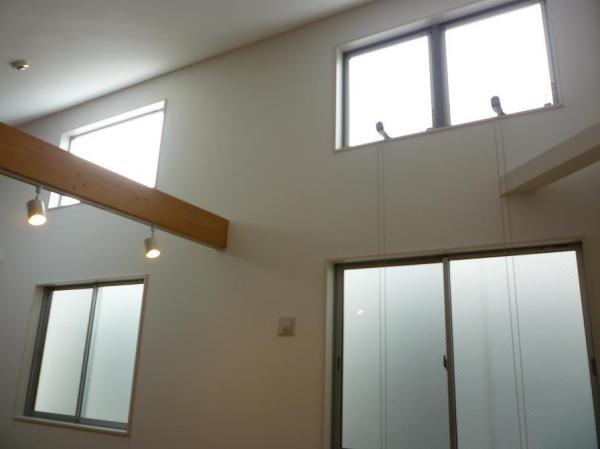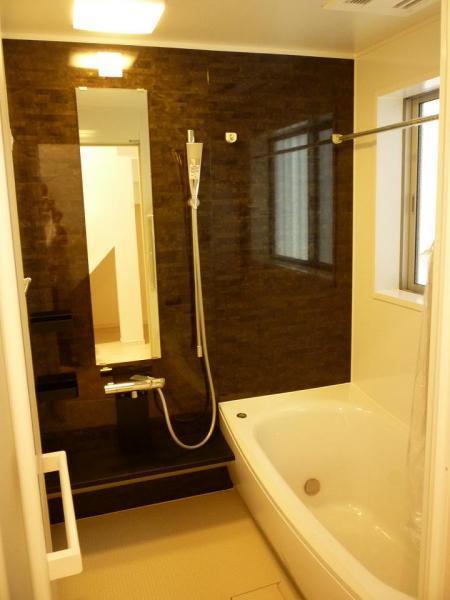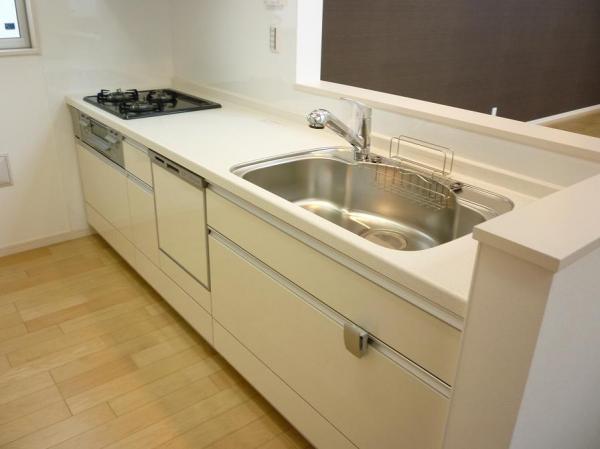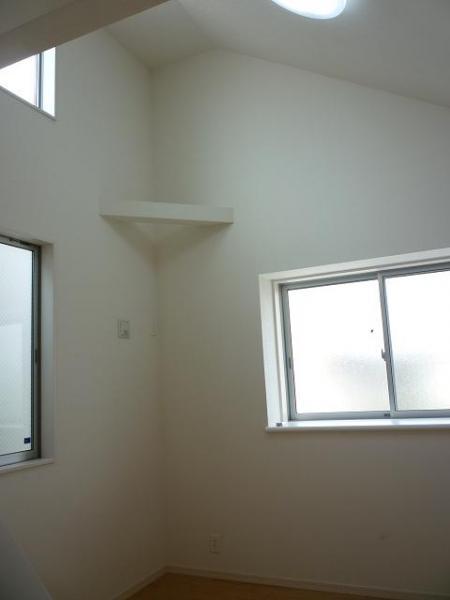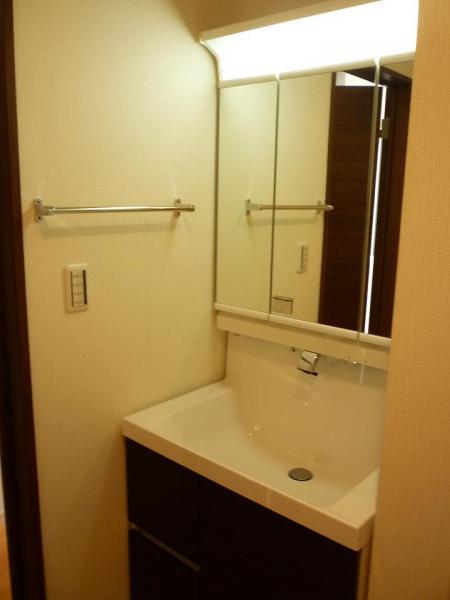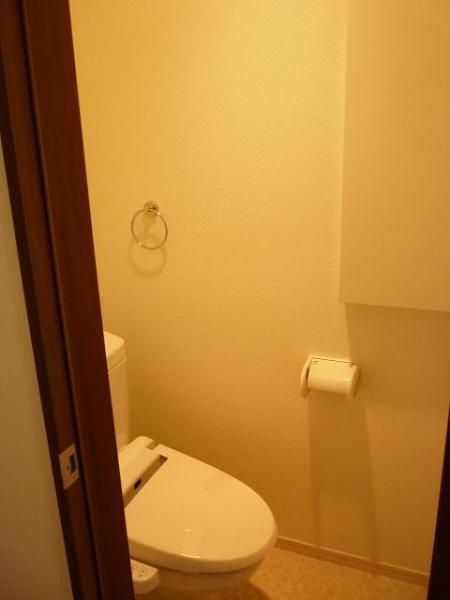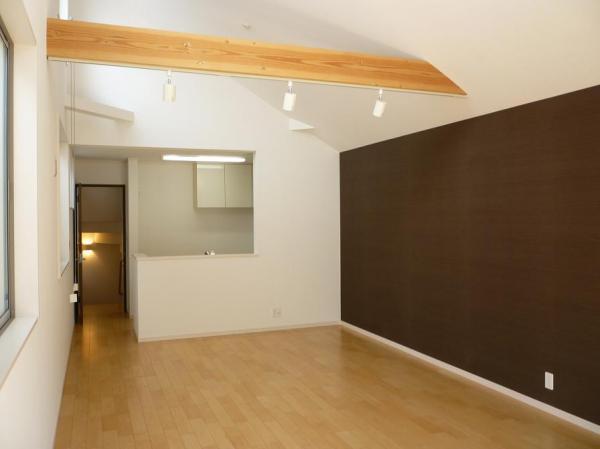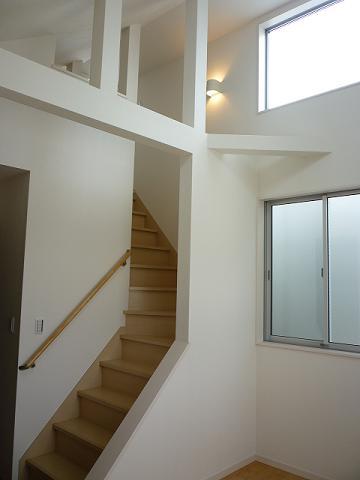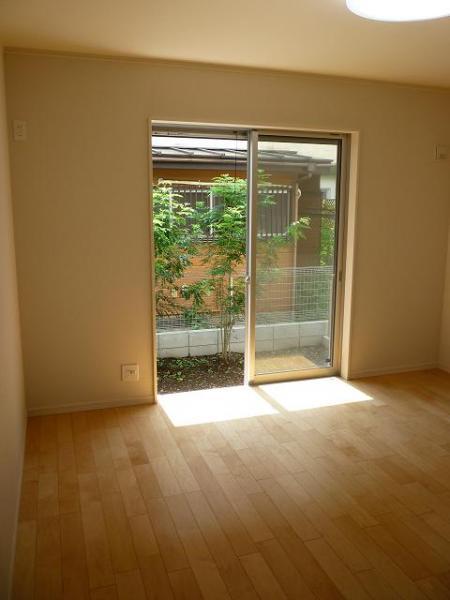|
|
Tokyo Kodaira
東京都小平市
|
|
Seibu Tamako Line "Hitotsubashigakuen" walk 9 minutes
西武多摩湖線「一橋学園」歩9分
|
|
20 Pledge ultra kLDK who use the space has become a blow-effectively.
20帖超kLDKが吹き抜けになっており空間を効果的に利用しています。
|
|
It is to loft goes up the stairs of the fixed. Also available at ease with small children. Seismic damper is the adoption of condominiums. Please have a look once.
ロフトへは固定式の階段であがれます。小さいお子様でも安心してご利用頂けます。制震ダンパー採用の分譲住宅です。是非一度ご覧下さい。
|
Features pickup 特徴ピックアップ | | Vibration Control ・ Seismic isolation ・ Earthquake resistant / LDK20 tatami mats or more / System kitchen / Bathroom Dryer / All room storage / Shaping land / Washbasin with shower / Face-to-face kitchen / Toilet 2 places / Bathroom 1 tsubo or more / 2-story / South balcony / Warm water washing toilet seat / loft / Dish washing dryer / All room 6 tatami mats or more / Water filter / Floor heating 制震・免震・耐震 /LDK20畳以上 /システムキッチン /浴室乾燥機 /全居室収納 /整形地 /シャワー付洗面台 /対面式キッチン /トイレ2ヶ所 /浴室1坪以上 /2階建 /南面バルコニー /温水洗浄便座 /ロフト /食器洗乾燥機 /全居室6畳以上 /浄水器 /床暖房 |
Price 価格 | | 34,800,000 yen 3480万円 |
Floor plan 間取り | | 2LDK + S (storeroom) 2LDK+S(納戸) |
Units sold 販売戸数 | | 1 units 1戸 |
Land area 土地面積 | | 84.51 sq m (measured) 84.51m2(実測) |
Building area 建物面積 | | 101.3 sq m (measured) 101.3m2(実測) |
Driveway burden-road 私道負担・道路 | | Share equity 23 sq m × (1 / 1), North 5.4m width 共有持分23m2×(1/1)、北5.4m幅 |
Completion date 完成時期(築年月) | | August 2013 2013年8月 |
Address 住所 | | Tokyo Kodaira Gakuen'nishi cho 東京都小平市学園西町1 |
Traffic 交通 | | Seibu Tamako Line "Hitotsubashigakuen" walk 9 minutes
JR Musashino Line "Shinkodaira" walk 13 minutes
Seibu Kokubunji Line "Takanodai" walk 15 minutes 西武多摩湖線「一橋学園」歩9分
JR武蔵野線「新小平」歩13分
西武国分寺線「鷹の台」歩15分
|
Person in charge 担当者より | | Rep Korematsu Masayuki Age: 40 Daigyokai Experience: 20 years customers like that can be a quick and accurate advice, We will correspond with the best of intentions. 担当者是松 正行年齢:40代業界経験:20年お客様に迅速かつ的確なアドバイスができる様、誠心誠意で対応致します。 |
Contact お問い合せ先 | | TEL: 0800-603-0559 [Toll free] mobile phone ・ Also available from PHS
Caller ID is not notified
Please contact the "saw SUUMO (Sumo)"
If it does not lead, If the real estate company TEL:0800-603-0559【通話料無料】携帯電話・PHSからもご利用いただけます
発信者番号は通知されません
「SUUMO(スーモ)を見た」と問い合わせください
つながらない方、不動産会社の方は
|
Building coverage, floor area ratio 建ぺい率・容積率 | | 60% ・ 200% 60%・200% |
Time residents 入居時期 | | Consultation 相談 |
Land of the right form 土地の権利形態 | | Ownership 所有権 |
Structure and method of construction 構造・工法 | | Wooden 2-story 木造2階建 |
Use district 用途地域 | | One middle and high 1種中高 |
Overview and notices その他概要・特記事項 | | Contact: Korematsu Masayuki, Facilities: Public Water Supply, This sewage, City gas, Building confirmation number: No. 12UDI13T Ken 02686, Parking: car space 担当者:是松 正行、設備:公営水道、本下水、都市ガス、建築確認番号:第12UDI13T建02686号、駐車場:カースペース |
Company profile 会社概要 | | <Mediation> Minister of Land, Infrastructure and Transport (3) No. 006,185 (one company) National Housing Industry Association (Corporation) metropolitan area real estate Fair Trade Council member Asahi Housing Corporation Tachikawa shop Yubinbango190-0012 Tokyo Tachikawa Akebonocho 2-9-1 Kikuya Kawaguchi building the fourth floor <仲介>国土交通大臣(3)第006185号(一社)全国住宅産業協会会員 (公社)首都圏不動産公正取引協議会加盟朝日住宅(株)立川店〒190-0012 東京都立川市曙町2-9-1 菊屋川口ビル4階 |
