New Homes » Kanto » Tokyo » Kodaira
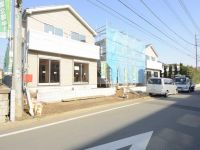 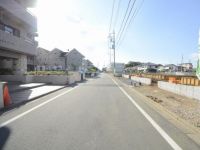
| | Tokyo Kodaira 東京都小平市 |
| Seibu Haijima Line "Ogawa" walk 18 minutes 西武拝島線「小川」歩18分 |
| Because we are facing the south side 6M public roads, Yang per good! The south side of the car space has become difficult to block the sunlight to the living room because it is one step lower ^^ / / 25.11.1: 3 Building Itadakimashita conclusion of a contract 南側6M公道に面しているため、陽当り良好!南側のカースペースは一段低くなっているのでリビングへの陽射しを遮りにくくなっています^^//25.11.1:3号棟ご成約いただきました |
| ◆ In the beautiful streets of the district plan in the area, Super and elementary schools, Kindergarten is useful in life are within a 10-minute walk. ◆ Living and Western is adjacent, Its Tosakai has become three sliding door to open wide. As spread of the living room to open the door is usually, It is also believed to use as a simple drawing room is provide when you need. ◆ 2 Kaikaku room is all building 6 quires more! Since storage is also in each room, This seems to be able to spacious private space. ◆ I entrance hall of the "welcome home" immediately even if someone came back to when I was on the second floor atrium with a sense of openness is true ^^ ◆地区計画区域内の美しい街並みで、スーパーや小学校、幼稚園が徒歩10分圏内にあり生活に便利です。◆リビングと洋室が隣接しており、その戸境は大きく開くよう3枚の引き戸になっています。普段は戸を開いて広めのリビングとして、お客様がいらした際には簡易的な客間として使うことも考えられますね。◆2階各居室は全棟6帖以上!収納も各部屋にあるので、ゆったりとしたプライベートスペースに出来そうです。 ◆玄関ホールは開放感のある吹き抜け2階にいた時に誰かが帰ってきてもすぐに「お帰りなさい」が言えますね^^ |
Features pickup 特徴ピックアップ | | Year Available / 2 along the line more accessible / Facing south / System kitchen / Yang per good / All room storage / Siemens south road / A quiet residential area / LDK15 tatami mats or more / Or more before road 6m / Shaping land / Washbasin with shower / Face-to-face kitchen / Toilet 2 places / Bathroom 1 tsubo or more / 2-story / South balcony / Double-glazing / Warm water washing toilet seat / Nantei / Underfloor Storage / The window in the bathroom / Atrium / TV monitor interphone / Ventilation good / All living room flooring / City gas / All rooms are two-sided lighting / Flat terrain / Readjustment land within 年内入居可 /2沿線以上利用可 /南向き /システムキッチン /陽当り良好 /全居室収納 /南側道路面す /閑静な住宅地 /LDK15畳以上 /前道6m以上 /整形地 /シャワー付洗面台 /対面式キッチン /トイレ2ヶ所 /浴室1坪以上 /2階建 /南面バルコニー /複層ガラス /温水洗浄便座 /南庭 /床下収納 /浴室に窓 /吹抜け /TVモニタ付インターホン /通風良好 /全居室フローリング /都市ガス /全室2面採光 /平坦地 /区画整理地内 | 住宅ローン情報 住宅ローン情報 | | We have adapted to the flat 35 criteria in the following item. <Compatibility condition> ● earthquake resistance 以下の項目でフラット35基準に適合しております。<適合条件>●耐震性 | Event information イベント情報 | | Local tours (Please be sure to ask in advance) schedule / Every week being held Saturday, Sunday and public holidays local tours! We will guide you comfortably to local in the courtesy car. [Saturdays, Sundays, and holidays] Of course,, [Weekday] We also accept the guidance of. Please do not hesitate to make inquiries. Email "hikari-k@orion.ocn.ne.jp" and the phone in "042-561-8011" Contact Us also please feel free to! 現地見学会(事前に必ずお問い合わせください)日程/毎週土日祝現地見学会を開催中!送迎車で快適に現地までご案内いたします。【土日祝日】はもちろん、【平日】のご案内も受け付けております。まずはお気軽にお問い合わせください。メール「hikari-k@orion.ocn.ne.jp」や電話「042-561-8011」でのお問い合わせもお気軽にどうぞ! | Price 価格 | | 36,800,000 yen 3680万円 | Floor plan 間取り | | 4LDK 4LDK | Units sold 販売戸数 | | 2 units 2戸 | Total units 総戸数 | | 3 units 3戸 | Land area 土地面積 | | 120.23 sq m ・ 120.28 sq m 120.23m2・120.28m2 | Building area 建物面積 | | 96.67 sq m 96.67m2 | Driveway burden-road 私道負担・道路 | | South side about 6m public road 南側約6m公道 | Completion date 完成時期(築年月) | | December 2013 2013年12月 | Address 住所 | | Tokyo Kodaira Sakaemachi 2 東京都小平市栄町2 | Traffic 交通 | | Seibu Haijima Line "Ogawa" walk 18 minutes
Seibu Kokubunji Line "Takanodai" walk 30 minutes
JR Musashino Line "Shinkodaira" walk 31 minutes 西武拝島線「小川」歩18分
西武国分寺線「鷹の台」歩30分
JR武蔵野線「新小平」歩31分
| Related links 関連リンク | | [Related Sites of this company] 【この会社の関連サイト】 | Person in charge 担当者より | | Rep Horibe Early by Keiko customers, We want to deliver accurate information. Referred to as "house looking for", So that you can the precious time of customers that remain on one page of life to those nice, Day-to-day learning, We will endeavor to. 担当者堀部 恵子お客様により早く、正確な情報をお届けしたいと思っています。「住まい探し」という、人生の1ページに残るお客様の大切な時間を素敵なものにできるよう、日々学び、努力していきます。 | Contact お問い合せ先 | | TEL: 0800-808-9076 [Toll free] mobile phone ・ Also available from PHS
Caller ID is not notified
Please contact the "saw SUUMO (Sumo)"
If it does not lead, If the real estate company TEL:0800-808-9076【通話料無料】携帯電話・PHSからもご利用いただけます
発信者番号は通知されません
「SUUMO(スーモ)を見た」と問い合わせください
つながらない方、不動産会社の方は
| Most price range 最多価格帯 | | 36 million yen (2 units) 3600万円台(2戸) | Building coverage, floor area ratio 建ぺい率・容積率 | | Building coverage: 50%, Volume ratio: 100% 建ぺい率:50%、容積率:100% | Time residents 入居時期 | | Consultation 相談 | Land of the right form 土地の権利形態 | | Ownership 所有権 | Structure and method of construction 構造・工法 | | Wooden siding stuck roofing 葺 two-story (IDS-V side method) 木造サイディング貼ルーフィング葺2階建て(IDS-V方工法) | Use district 用途地域 | | One low-rise 1種低層 | Land category 地目 | | Residential land 宅地 | Other limitations その他制限事項 | | Quasi-fire zones, Height ceiling Yes, The first kind altitudes, Kodaira city planning Sakae district plan 準防火地域、高さ最高限度有、第一種高度地域、小平都市計画栄地区計画 | Overview and notices その他概要・特記事項 | | Contact: Horibe Keiko, Building confirmation number: No. HPA-13-04922-1 other 担当者:堀部 恵子、建築確認番号:第HPA-13-04922-1号 他 | Company profile 会社概要 | | <Mediation> Governor of Tokyo (1) No. 091850 (Ltd.) Hikari planning Yubinbango207-0023 Tokyo Higashiyamato Kamikitadai 3-411-1 <仲介>東京都知事(1)第091850号(株)ヒカリ企画〒207-0023 東京都東大和市上北台3-411-1 |
Local photos, including front road前面道路含む現地写真 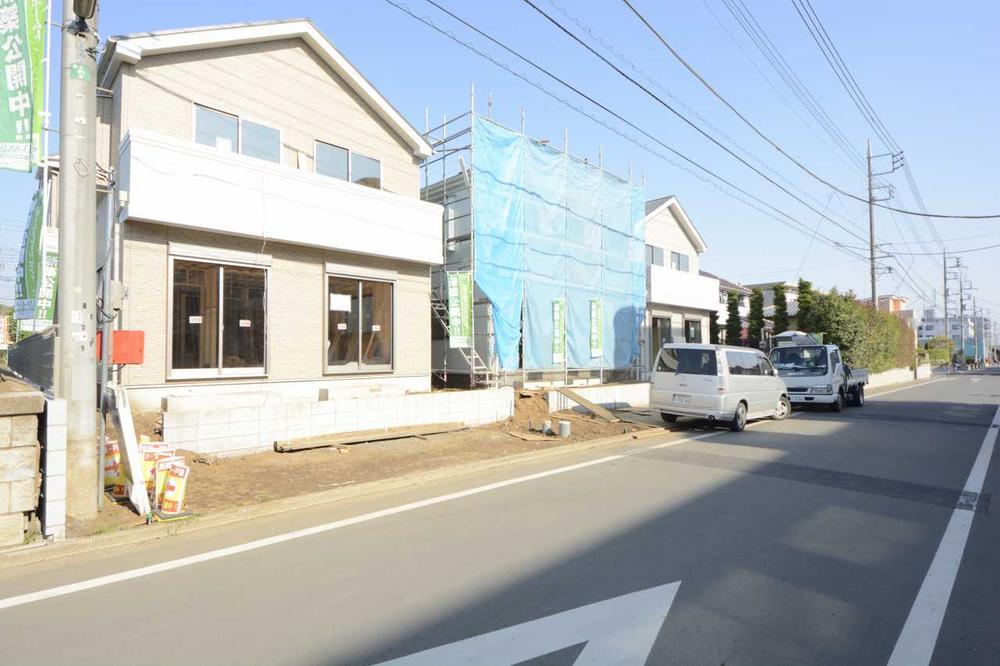 Yang per well per south 6M public road. The rest two buildings! Local (12 May 2013) Shooting
南6M公道につき陽当り良好。残り2棟です!現地(2013年12月)撮影
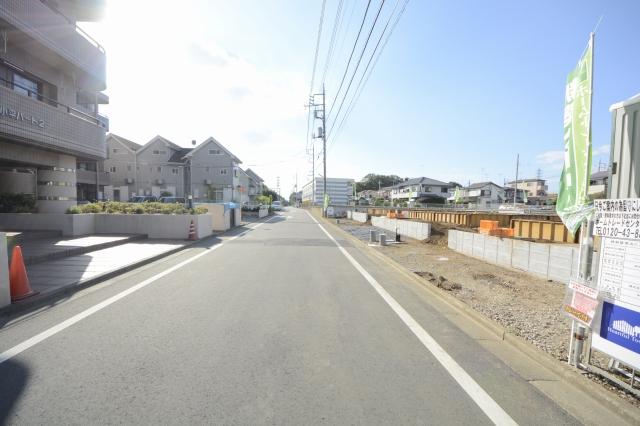 Local (September 2013) Shooting
現地(2013年9月)撮影
Rendering (appearance)完成予想図(外観) 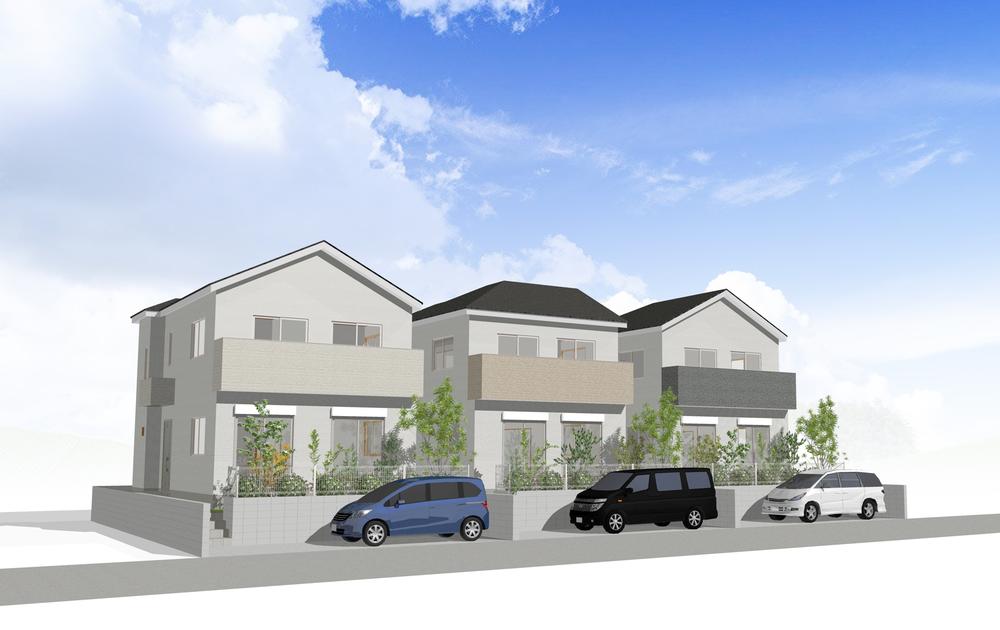 (1 ・ 2 ・ 3 Building) Rendering <remaining 1 Building, Is Building 2>
(1・2・3号棟)完成予想図<残り1号棟、2号棟です>
Floor plan間取り図 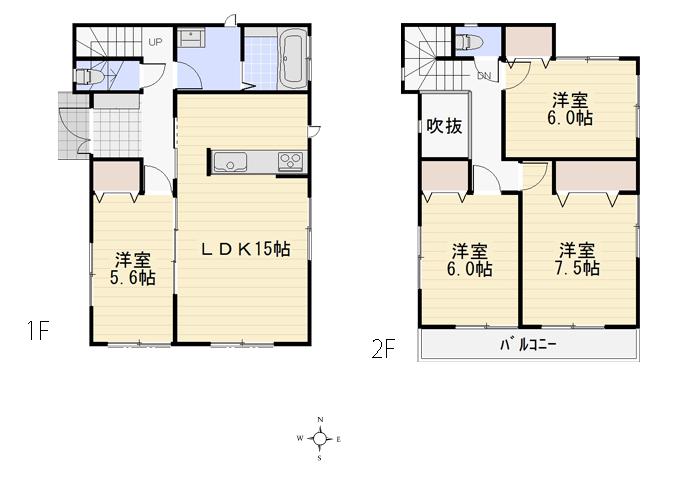 (1 Building), Price 36,800,000 yen, 4LDK, Land area 120.23 sq m , Building area 96.67 sq m
(1号棟)、価格3680万円、4LDK、土地面積120.23m2、建物面積96.67m2
Local appearance photo現地外観写真 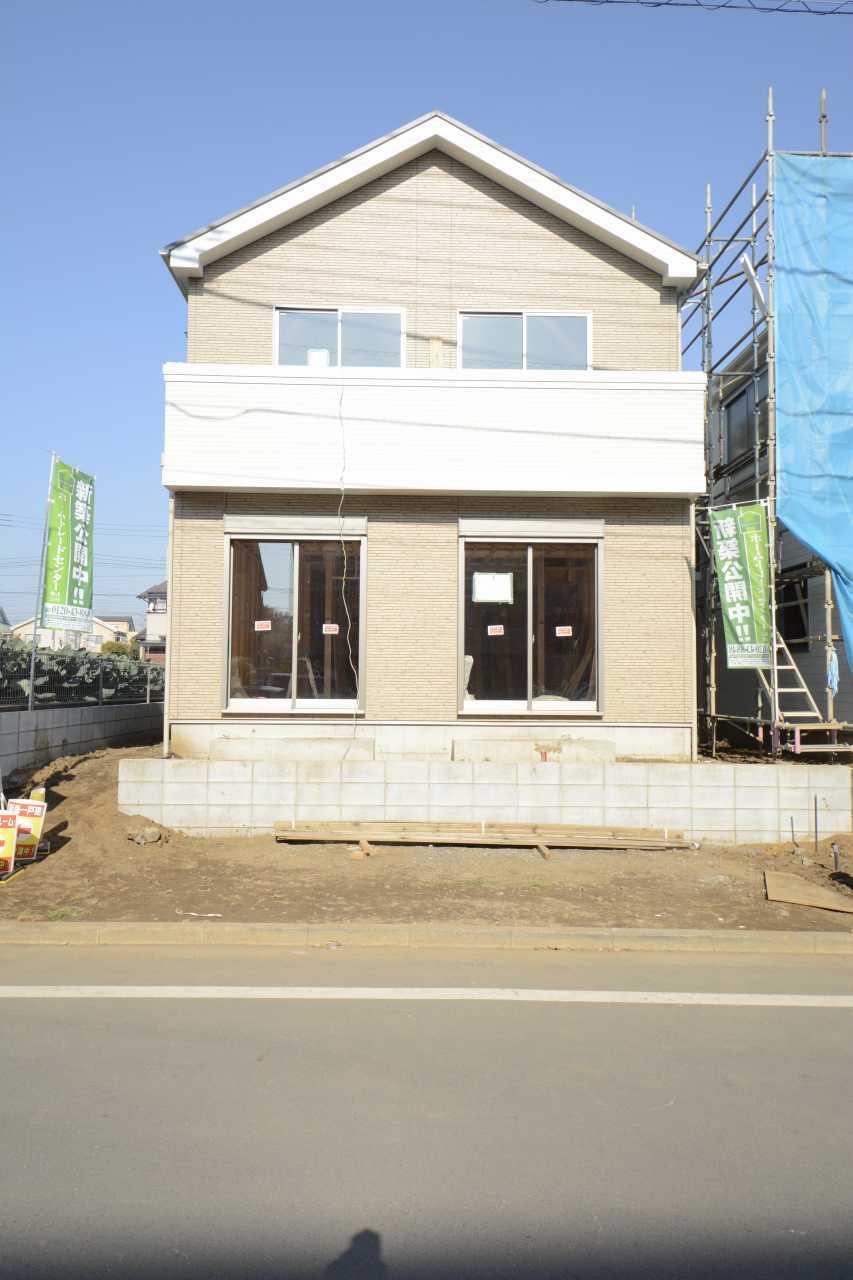 1 Building Local (12 May 2013) Shooting
1号棟
現地(2013年12月)撮影
Local photos, including front road前面道路含む現地写真 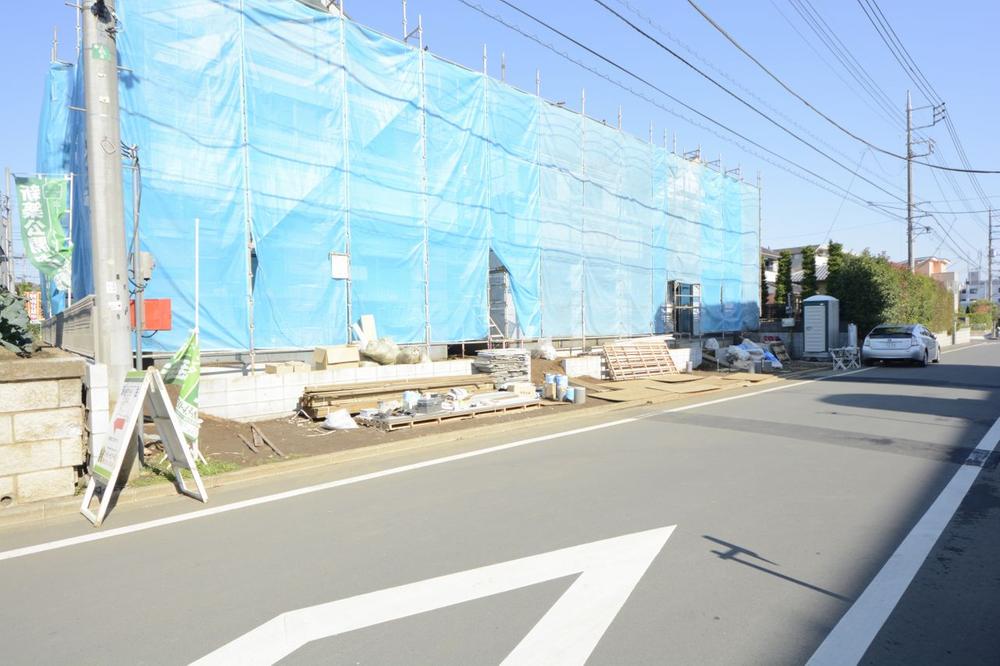 Past image
過去画像
Shopping centreショッピングセンター 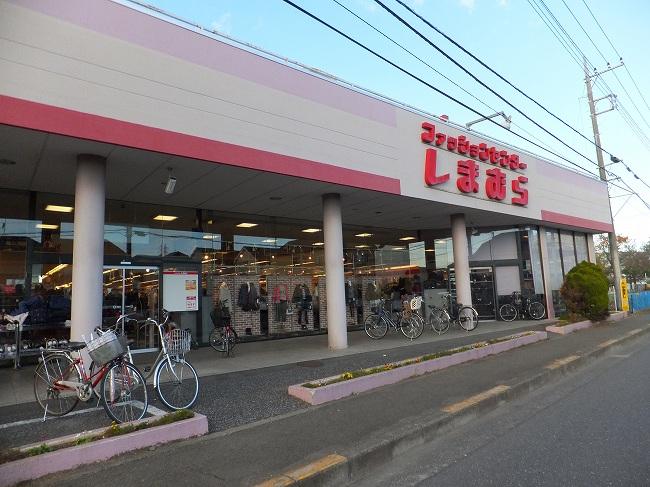 937m to the Fashion Center Shimamura Higashiyamato shop
ファッションセンターしまむら東大和店まで937m
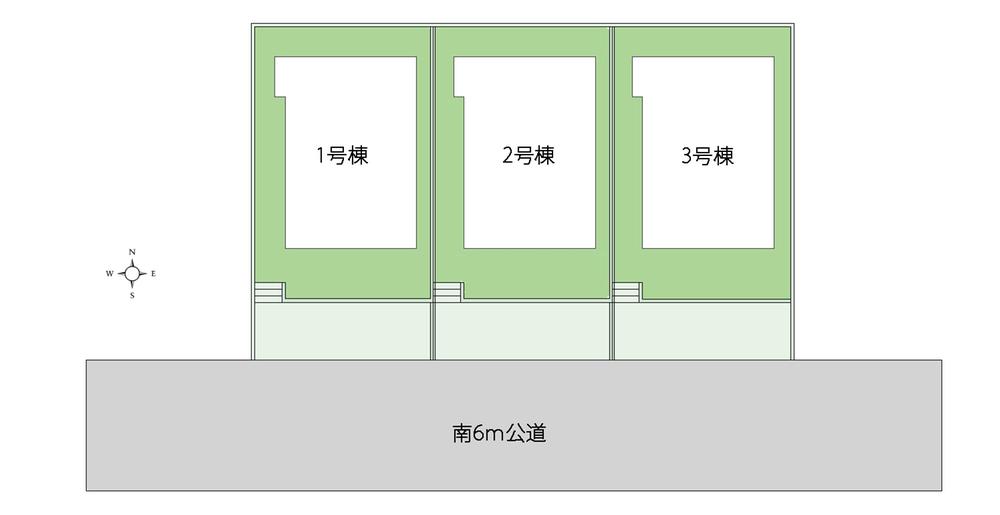 The entire compartment Figure
全体区画図
Floor plan間取り図 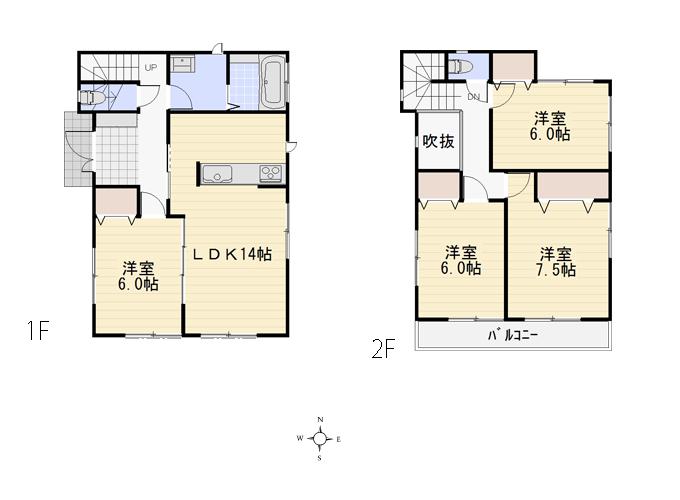 (Building 2), Price 36,800,000 yen, 4LDK, Land area 120.28 sq m , Building area 96.67 sq m
(2号棟)、価格3680万円、4LDK、土地面積120.28m2、建物面積96.67m2
Local appearance photo現地外観写真 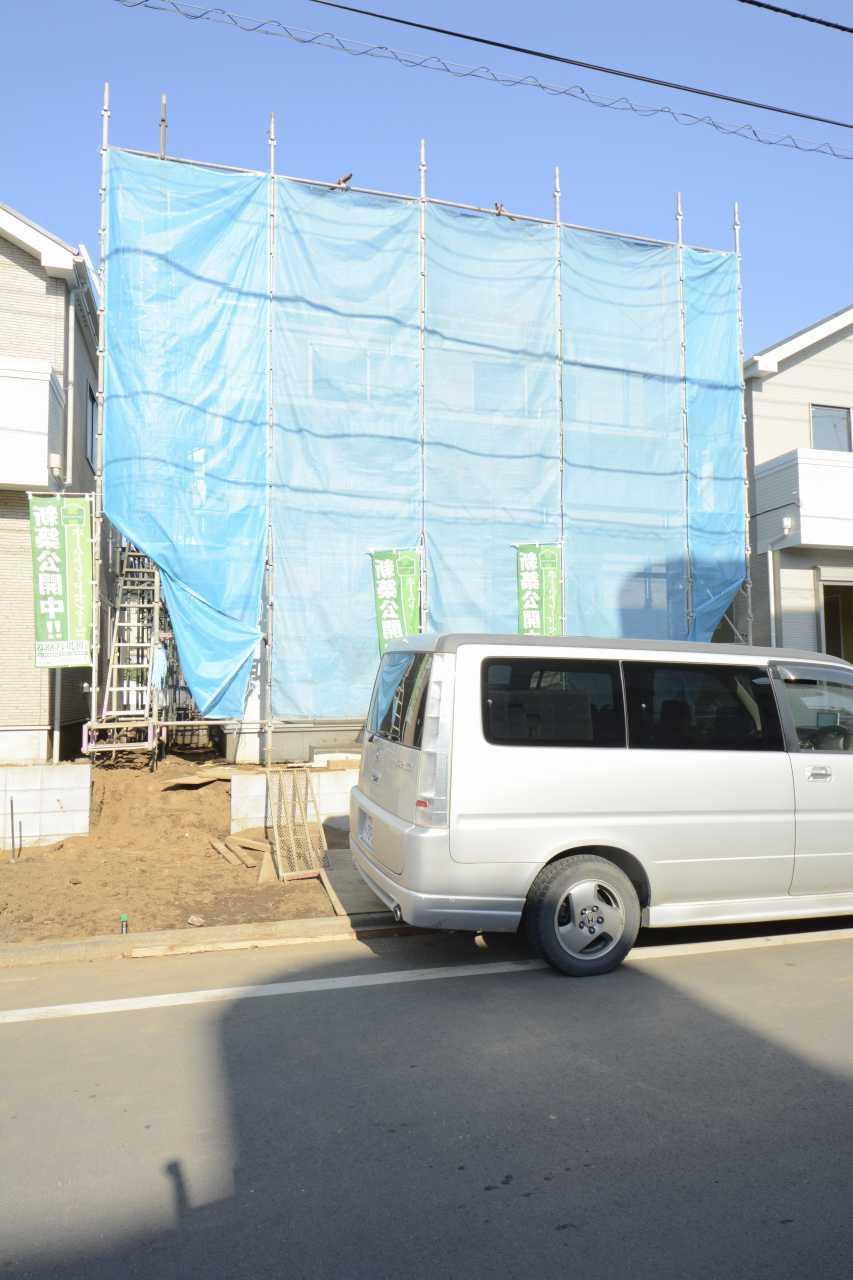 Building 2
2号棟
Kindergarten ・ Nursery幼稚園・保育園 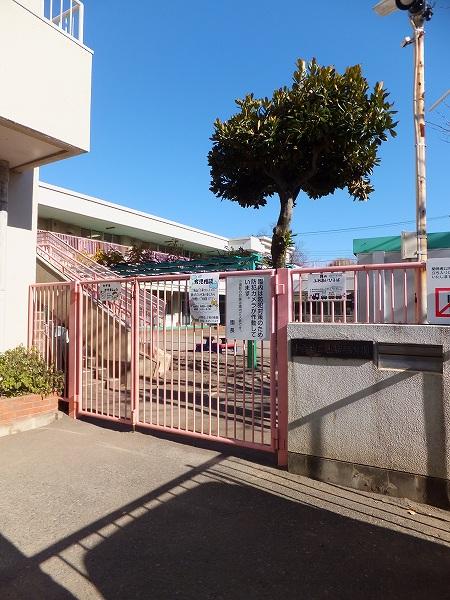 First-class inn 872m to nursery school
上宿保育園まで872m
Local appearance photo現地外観写真 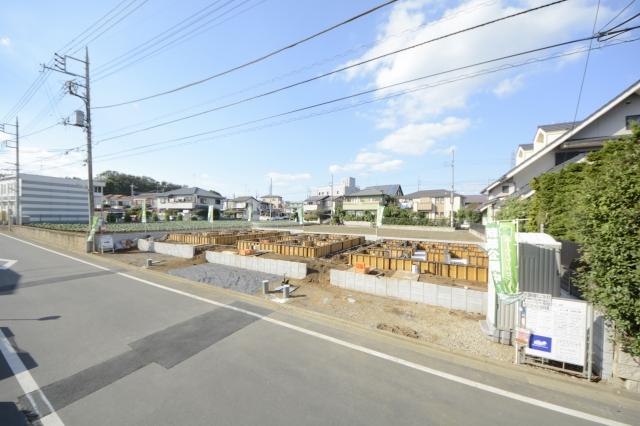 Past image
過去画像
Hospital病院 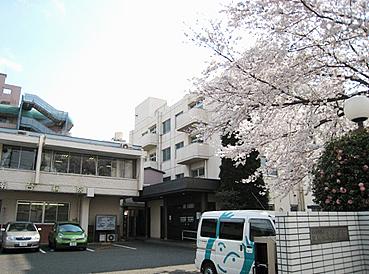 Social welfare corporation Reimeikai Minamidai to the hospital 1530m
社会福祉法人黎明会南台病院まで1530m
Post office郵便局 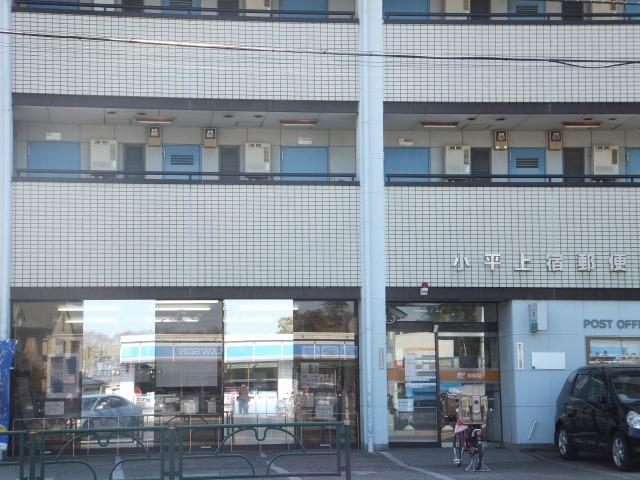 Deng first-class inn 587m to the post office
小平上宿郵便局まで587m
Park公園 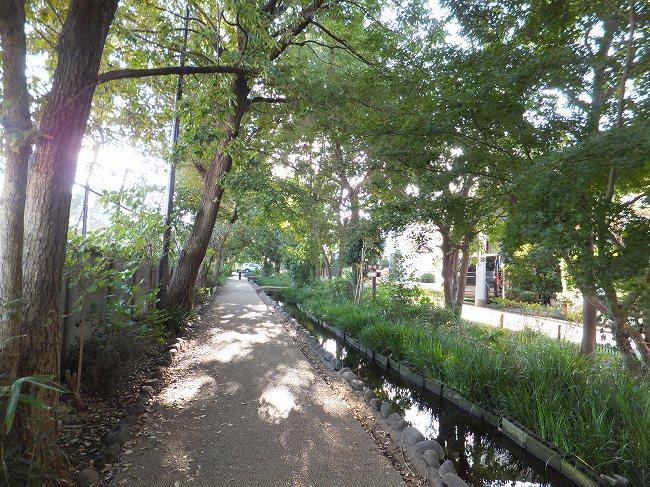 Nobidome to green space 688m
野火止緑地まで688m
Location
|
















