New Homes » Kanto » Tokyo » Kodaira
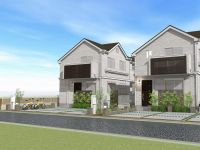 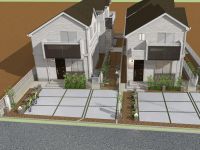
| | Tokyo Kodaira 東京都小平市 |
| JR Musashino Line "Shinkodaira" walk 7 minutes JR武蔵野線「新小平」歩7分 |
| To === mind and body, Happy life Estate Hakuba === 3 lines 2 stops available location, primary school ・ Supermarket, Convenient living environment life, such as mass merchandisers. Floor heating and mist sauna in town ===こころとカラダに、うれしい暮らし エステート白馬===3路線2駅利用可能な立地、小学校・スーパー、量販店など生活便利な住環境。床暖房やミストサウナなど充実設備 |
| Corresponding to the flat-35S, Pre-ground survey, 2 along the line more accessible, LDK18 tatami mats or more, Energy-saving water heaters, Super close, System kitchen, Bathroom Dryer, All room storage, Flat to the station, A quiet residential area, Around traffic fewerese-style room, Mist sauna, Washbasin with shower, Face-to-face kitchen, Barrier-free, Toilet 2 places, Bathroom 1 tsubo or more, 2-story, 2 or more sides balcony, Double-glazing, Otobasu, Warm water washing toilet seat, Underfloor Storage, The window in the bathroom, TV monitor interphone, Leafy residential area, Dish washing dryer, Walk-in closet, Living stairs, City gas, All rooms are two-sided lighting, Flat terrain, Floor heating フラット35Sに対応、地盤調査済、2沿線以上利用可、LDK18畳以上、省エネ給湯器、スーパーが近い、システムキッチン、浴室乾燥機、全居室収納、駅まで平坦、閑静な住宅地、周辺交通量少なめ、和室、ミストサウナ、シャワー付洗面台、対面式キッチン、バリアフリー、トイレ2ヶ所、浴室1坪以上、2階建、2面以上バルコニー、複層ガラス、オートバス、温水洗浄便座、床下収納、浴室に窓、TVモニタ付インターホン、緑豊かな住宅地、食器洗乾燥機、ウォークインクロゼット、リビング階段、都市ガス、全室2面採光、平坦地、床暖房 |
Features pickup 特徴ピックアップ | | Corresponding to the flat-35S / Pre-ground survey / 2 along the line more accessible / LDK18 tatami mats or more / Energy-saving water heaters / Super close / System kitchen / Bathroom Dryer / All room storage / Flat to the station / A quiet residential area / Around traffic fewer / Japanese-style room / Mist sauna / Washbasin with shower / Face-to-face kitchen / Barrier-free / Toilet 2 places / Bathroom 1 tsubo or more / 2-story / 2 or more sides balcony / Double-glazing / Otobasu / Warm water washing toilet seat / Underfloor Storage / The window in the bathroom / TV monitor interphone / Leafy residential area / Dish washing dryer / Walk-in closet / Living stairs / City gas / All rooms are two-sided lighting / Flat terrain / Floor heating フラット35Sに対応 /地盤調査済 /2沿線以上利用可 /LDK18畳以上 /省エネ給湯器 /スーパーが近い /システムキッチン /浴室乾燥機 /全居室収納 /駅まで平坦 /閑静な住宅地 /周辺交通量少なめ /和室 /ミストサウナ /シャワー付洗面台 /対面式キッチン /バリアフリー /トイレ2ヶ所 /浴室1坪以上 /2階建 /2面以上バルコニー /複層ガラス /オートバス /温水洗浄便座 /床下収納 /浴室に窓 /TVモニタ付インターホン /緑豊かな住宅地 /食器洗乾燥機 /ウォークインクロゼット /リビング階段 /都市ガス /全室2面採光 /平坦地 /床暖房 | Price 価格 | | 40,800,000 yen ~ 45,800,000 yen 4080万円 ~ 4580万円 | Floor plan 間取り | | 3LDK 3LDK | Units sold 販売戸数 | | 4 units 4戸 | Total units 総戸数 | | 4 units 4戸 | Land area 土地面積 | | 116.48 sq m ~ 116.59 sq m (measured) 116.48m2 ~ 116.59m2(実測) | Building area 建物面積 | | 87.78 sq m ~ 92.34 sq m (measured) 87.78m2 ~ 92.34m2(実測) | Driveway burden-road 私道負担・道路 | | Road width: 5m, Asphaltic pavement 道路幅:5m、アスファルト舗装 | Completion date 完成時期(築年月) | | January 2014 late schedule 2014年1月下旬予定 | Address 住所 | | Tokyo Kodaira Kogawahigashi cho 5 東京都小平市小川東町5 | Traffic 交通 | | JR Musashino Line "Shinkodaira" walk 7 minutes
Seibu Haijima Line "Ogawa" walk 10 minutes
Seibu Kokubunji Line "Ogawa" walk 10 minutes JR武蔵野線「新小平」歩7分
西武拝島線「小川」歩10分
西武国分寺線「小川」歩10分
| Related links 関連リンク | | [Related Sites of this company] 【この会社の関連サイト】 | Person in charge 担当者より | | Person in charge of real-estate and building FP Oba Yasumichi Age: 40 Daigyokai Experience: 16 years living a real estate purchase project to create a foundation, Help from a financial planner's point of view. Asset building, finance, Risk management, etc. Please let me total support. 担当者宅建FP大庭 泰道年齢:40代業界経験:16年生活の基盤をつくる不動産購入プロジェクトを、ファイナンシャルプランナーの視点からお手伝いします。資産形成、ファイナンス、リスクマネジメント等トータルサポートさせて頂きます。 | Contact お問い合せ先 | | TEL: 0120-846898 [Toll free] Please contact the "saw SUUMO (Sumo)" TEL:0120-846898【通話料無料】「SUUMO(スーモ)を見た」と問い合わせください | Building coverage, floor area ratio 建ぺい率・容積率 | | Kenpei rate: 40%, Volume ratio: 80% 建ペい率:40%、容積率:80% | Time residents 入居時期 | | 2014 end of January schedule 2014年1月末予定 | Land of the right form 土地の権利形態 | | Ownership 所有権 | Structure and method of construction 構造・工法 | | Wooden 2-story (framing method) 木造2階建(軸組工法) | Use district 用途地域 | | One low-rise 1種低層 | Land category 地目 | | Residential land 宅地 | Overview and notices その他概要・特記事項 | | Contact: Oba Yasumichi, Building confirmation number: GEA1311-20459 担当者:大庭 泰道、建築確認番号:GEA1311-20459 | Company profile 会社概要 | | <Mediation> Minister of Land, Infrastructure and Transport (4) No. 005817 (Corporation) All Japan Real Estate Association (Corporation) metropolitan area real estate Fair Trade Council member (Ltd.) Estate Hakuba Kokubunji store Yubinbango185-0012 Tokyo Kokubunji Honcho 4-19-10 Big Glad Kokubunji second floor <仲介>国土交通大臣(4)第005817号(公社)全日本不動産協会会員 (公社)首都圏不動産公正取引協議会加盟(株)エステート白馬国分寺店〒185-0012 東京都国分寺市本町4-19-10 ビッググラッド国分寺2階 |
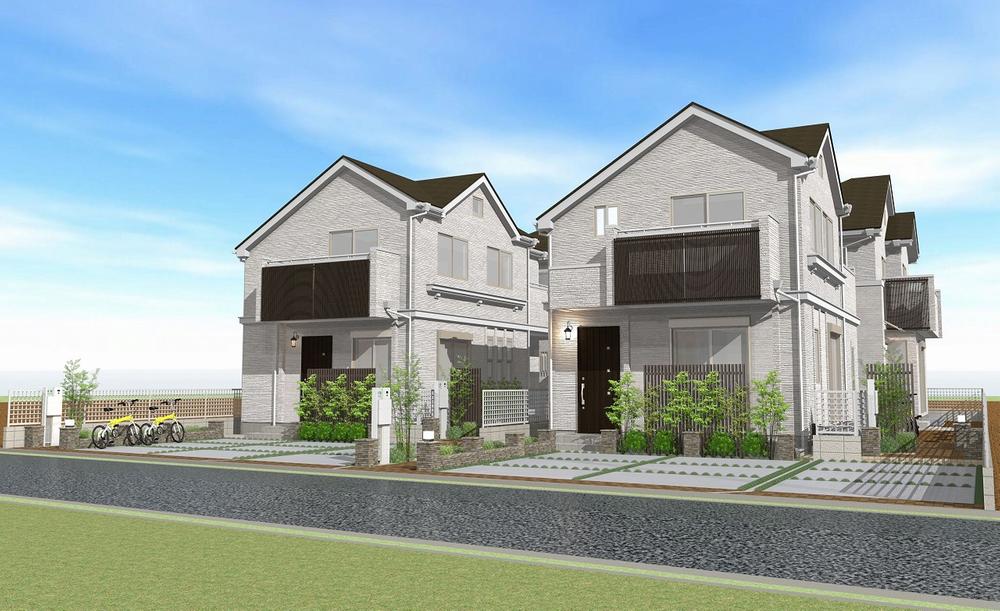 Rendering (appearance)
完成予想図(外観)
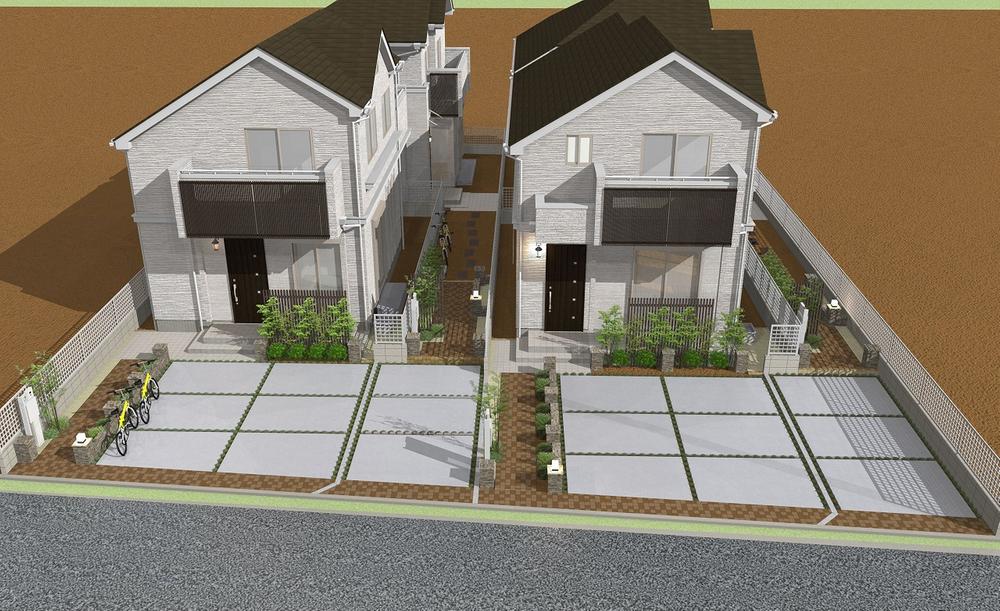 Rendering (appearance)
完成予想図(外観)
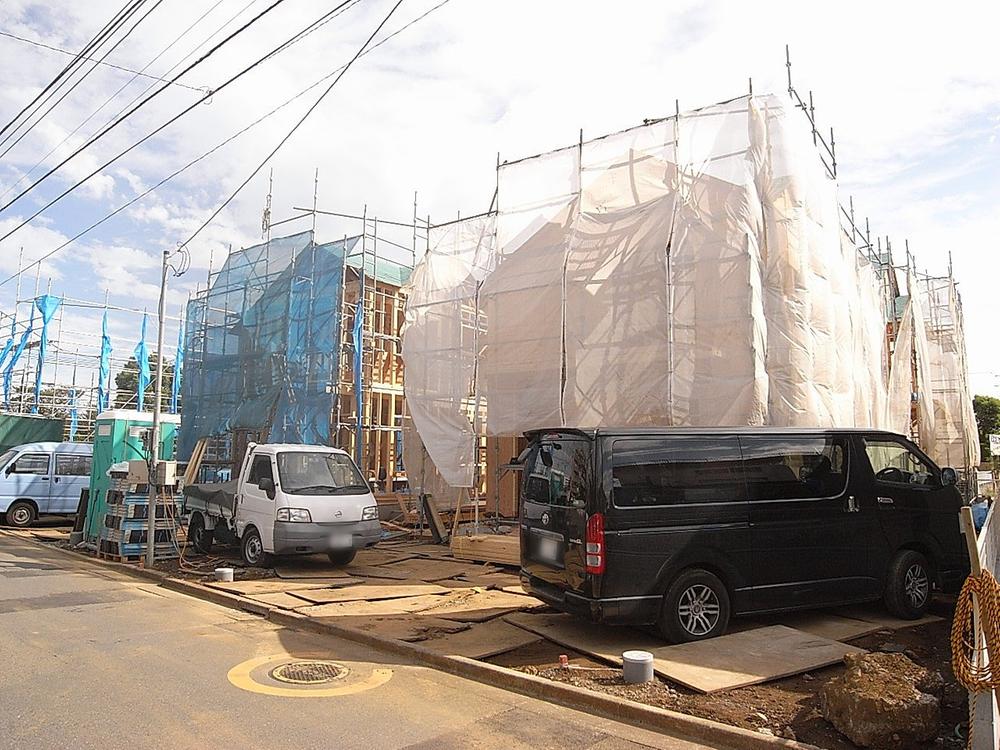 Local photos, including front road
前面道路含む現地写真
Floor plan間取り図 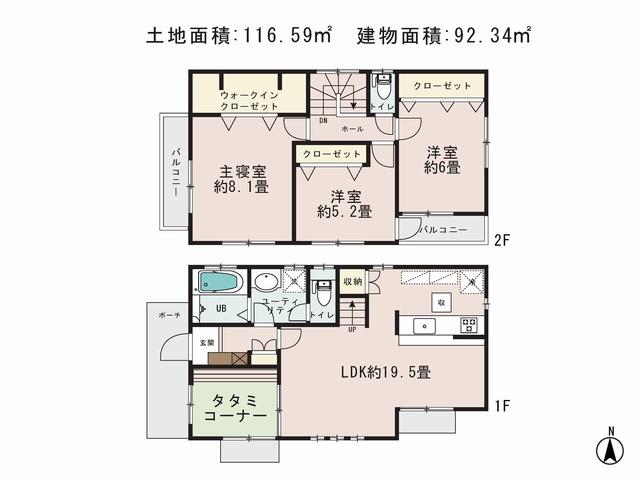 (A Building), Price 45,800,000 yen, 3LDK, Land area 116.59 sq m , Building area 92.34 sq m
(A号棟)、価格4580万円、3LDK、土地面積116.59m2、建物面積92.34m2
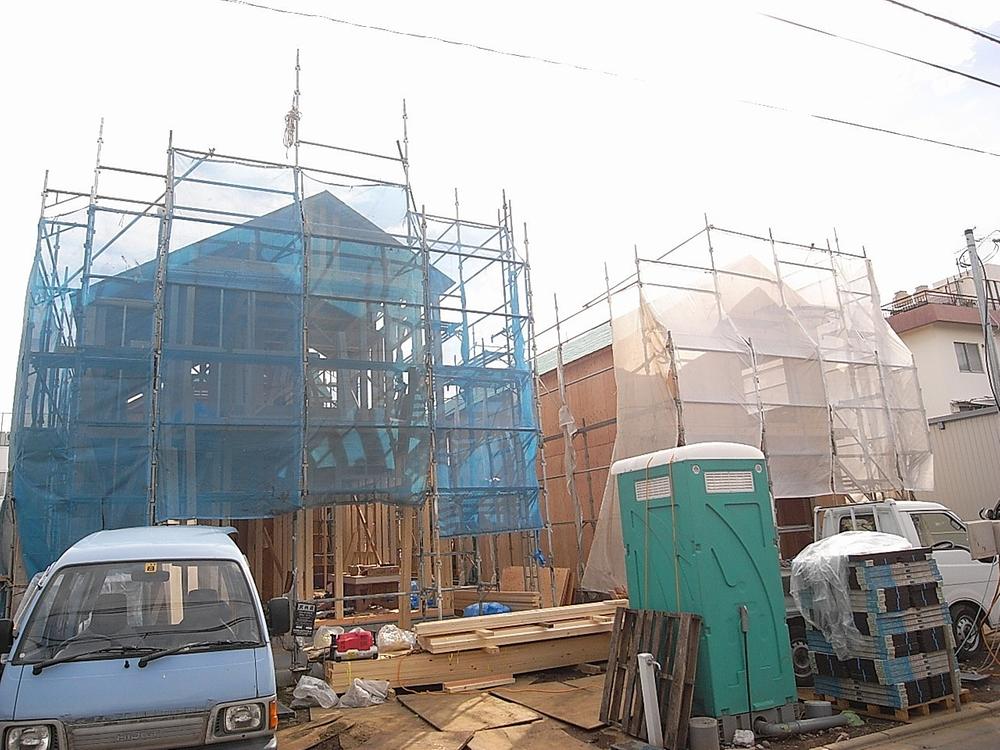 Local appearance photo
現地外観写真
Supermarketスーパー 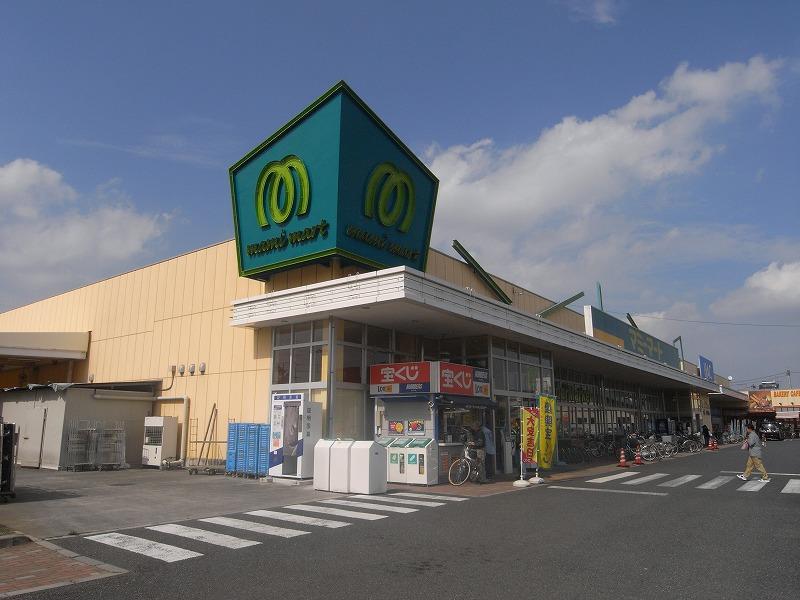 Mamimato Xiaoping 300m to Ogawa shop
マミーマート小平小川店まで300m
Floor plan間取り図 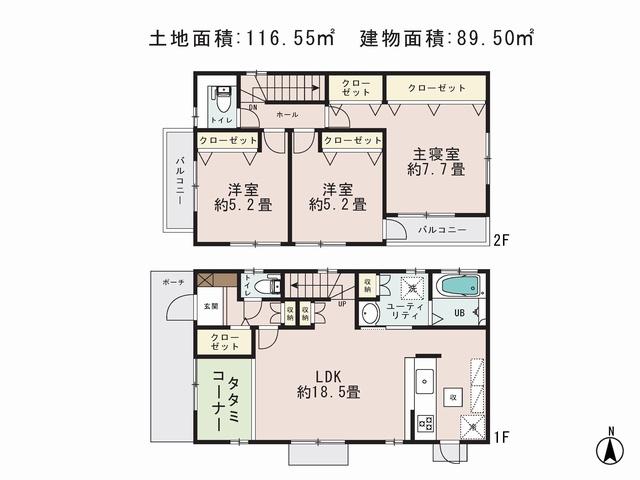 (B Building), Price 45,800,000 yen, 3LDK, Land area 116.55 sq m , Building area 89.5 sq m
(B号棟)、価格4580万円、3LDK、土地面積116.55m2、建物面積89.5m2
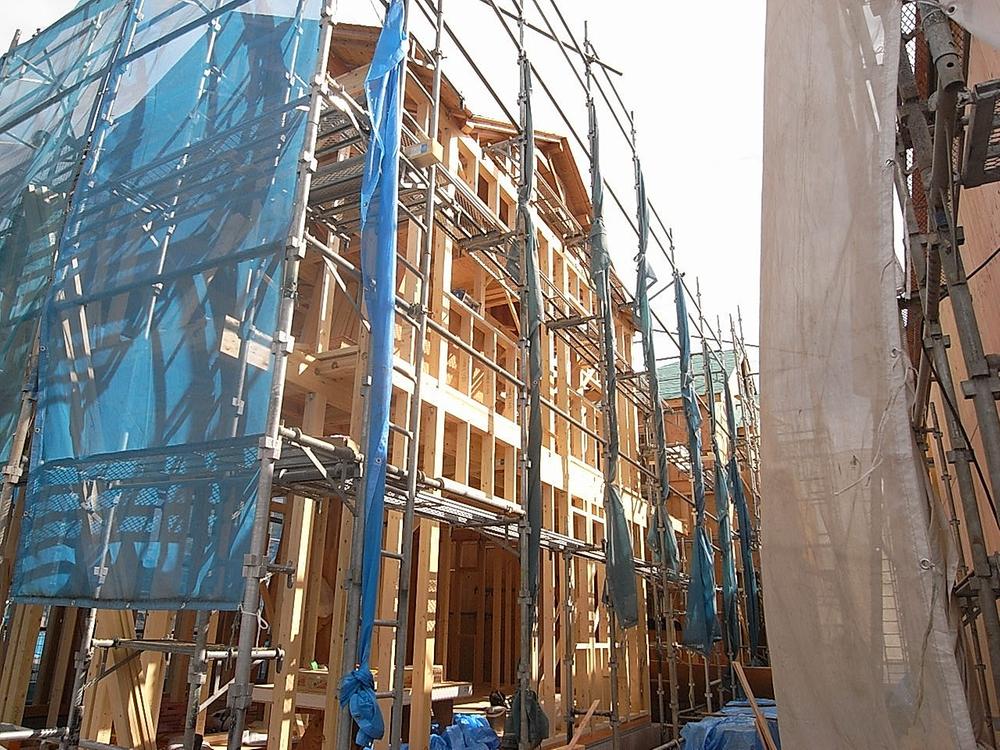 Local appearance photo
現地外観写真
Junior high school中学校 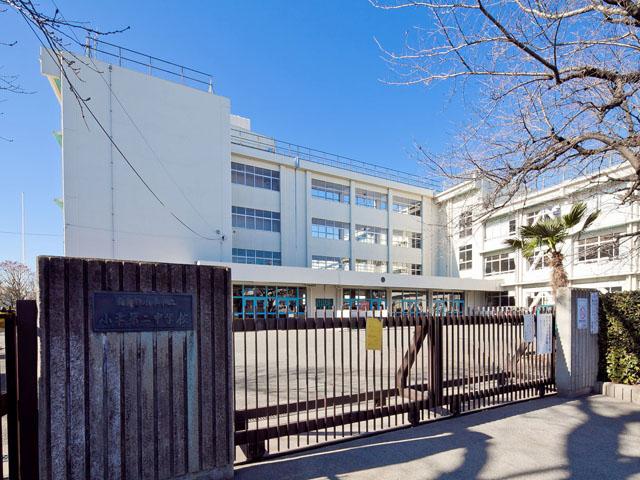 Kodaira stand Xiaoping 600m until the second junior high school
小平市立小平第二中学校まで600m
Floor plan間取り図 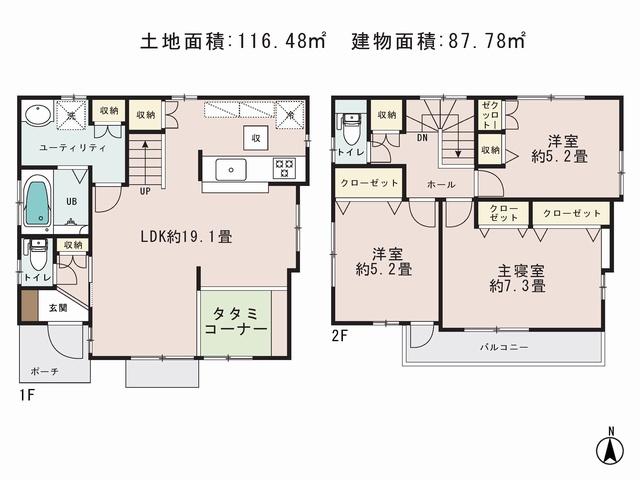 (C Building), Price 40,800,000 yen, 3LDK, Land area 116.48 sq m , Building area 87.78 sq m
(C号棟)、価格4080万円、3LDK、土地面積116.48m2、建物面積87.78m2
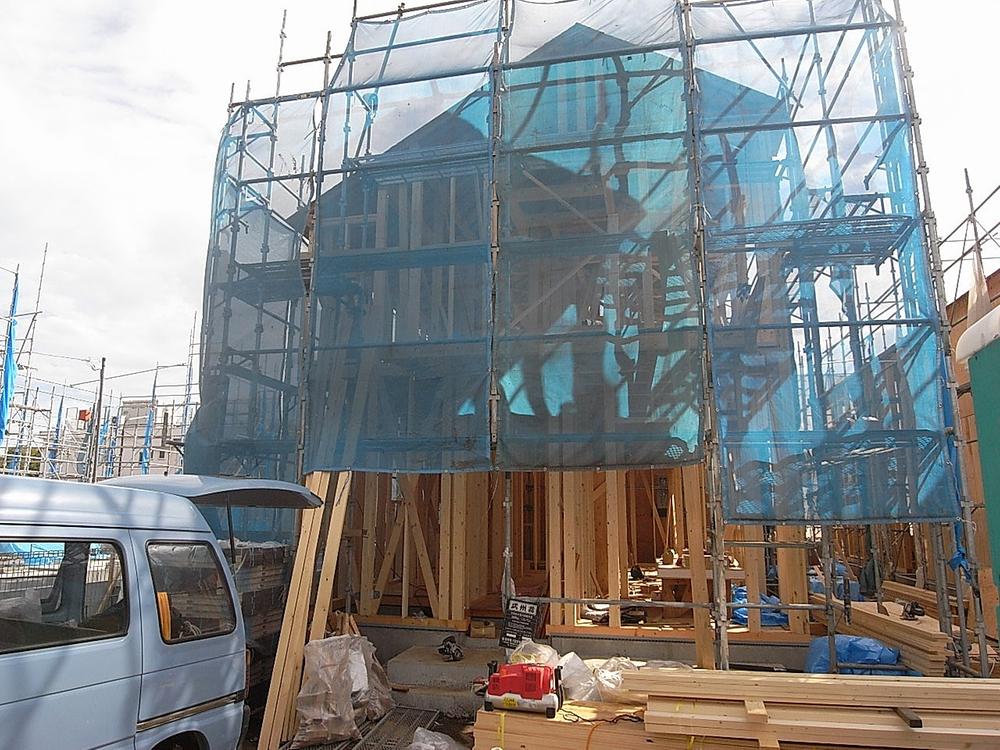 Local appearance photo
現地外観写真
Primary school小学校 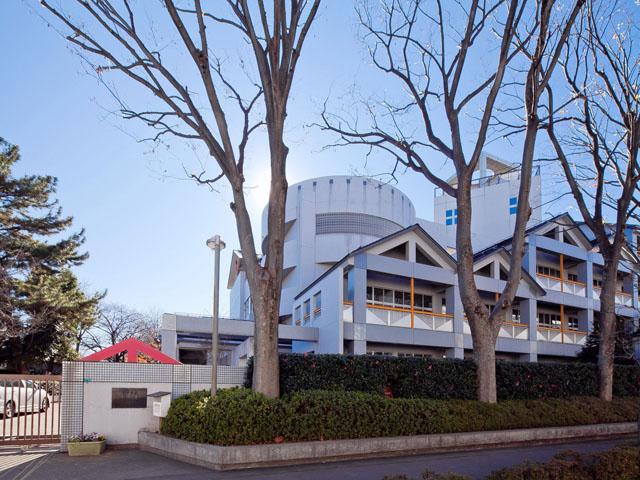 Kodaira stand Xiaoping 300m until the sixth elementary school
小平市立小平第六小学校まで300m
Floor plan間取り図 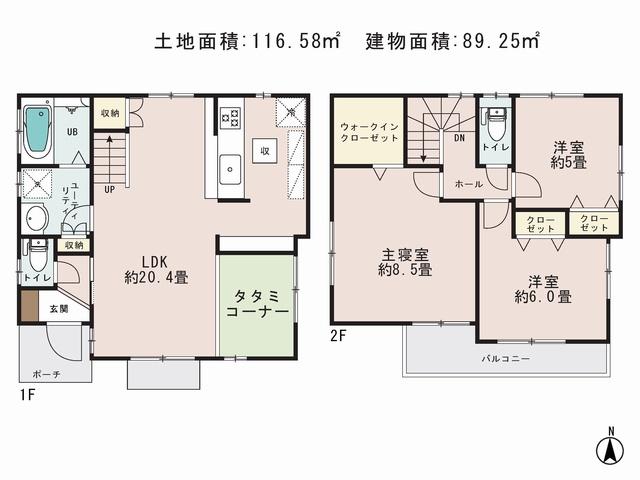 (D Building), Price 40,800,000 yen, 3LDK, Land area 116.58 sq m , Building area 89.25 sq m
(D号棟)、価格4080万円、3LDK、土地面積116.58m2、建物面積89.25m2
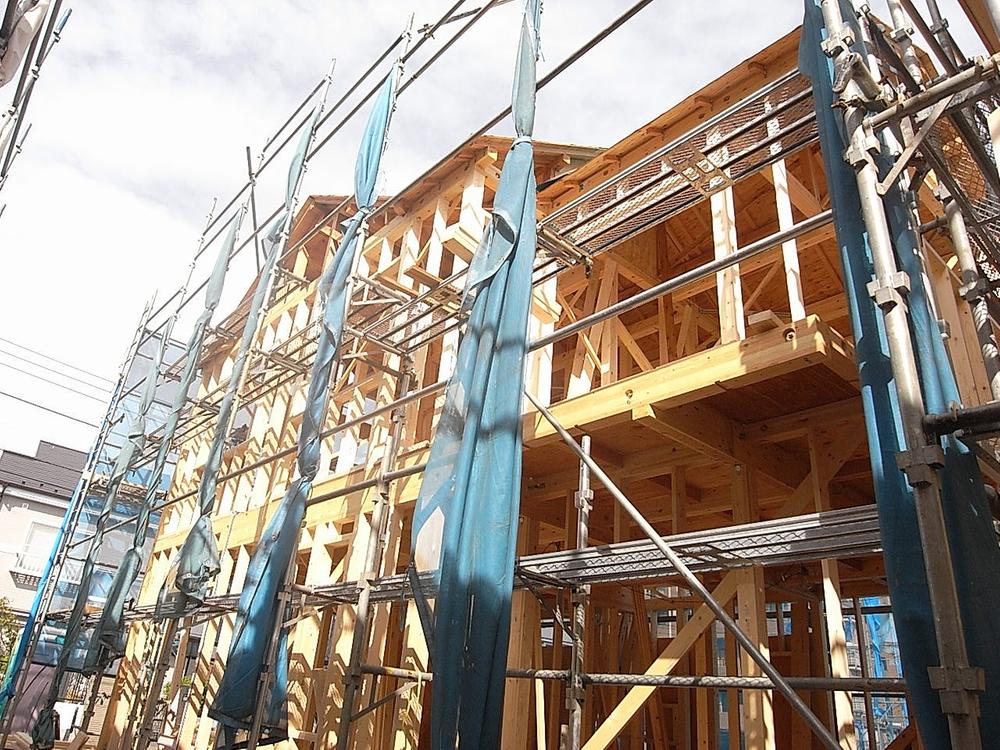 Local appearance photo
現地外観写真
Post office郵便局 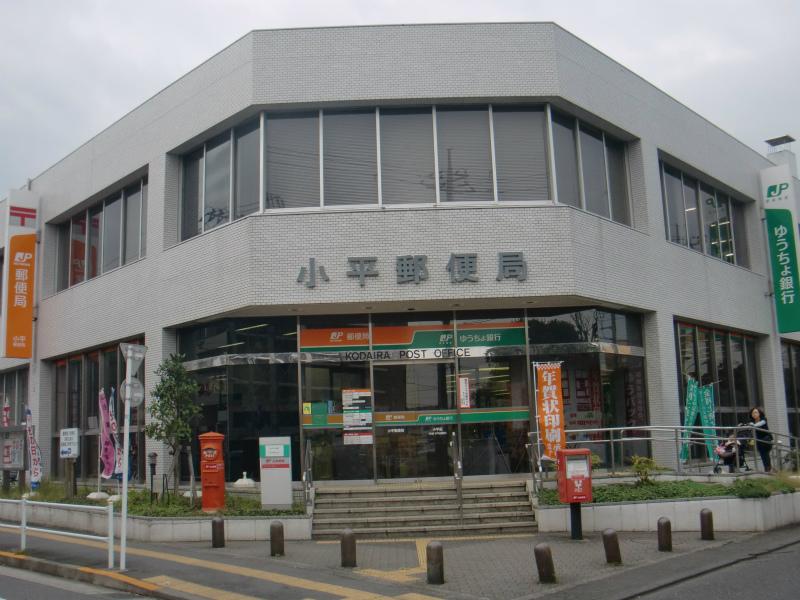 Deng 500m to the post office
小平郵便局まで500m
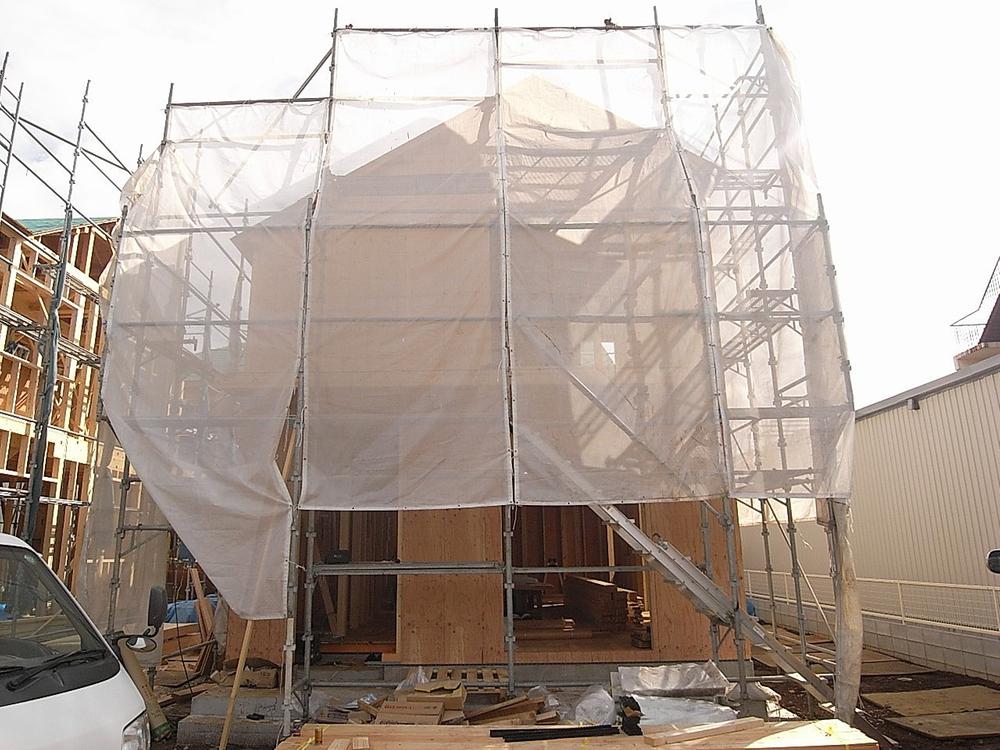 Local appearance photo
現地外観写真
Government office役所 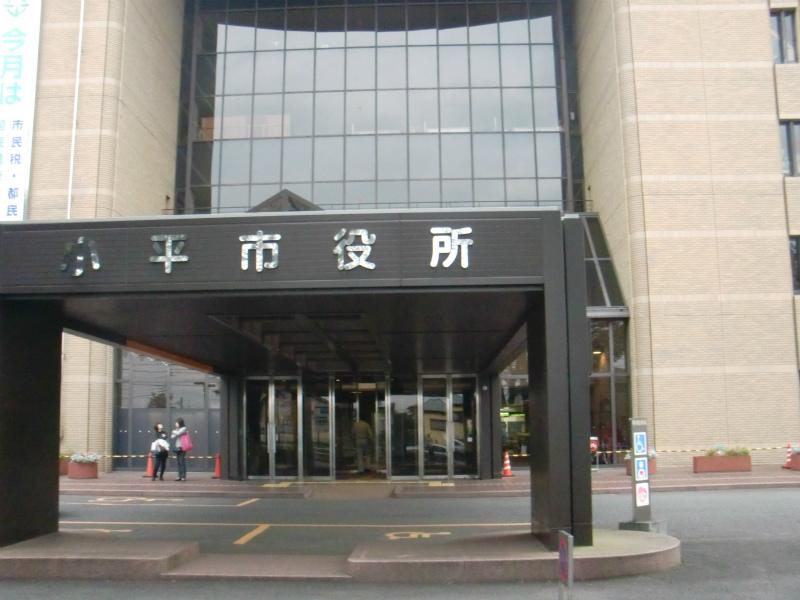 Deng 1500m to city hall
小平市役所まで1500m
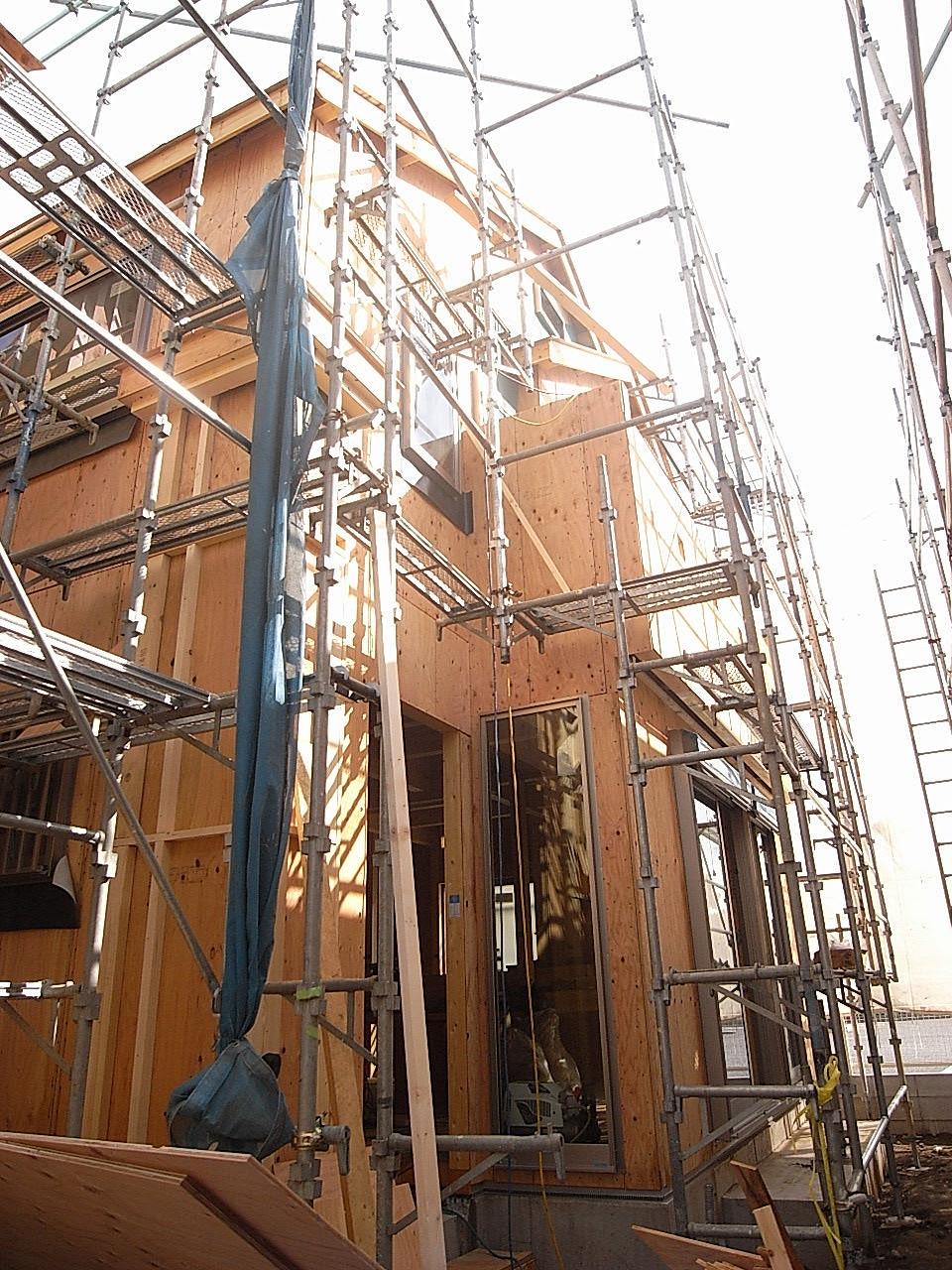 Local appearance photo
現地外観写真
Library図書館 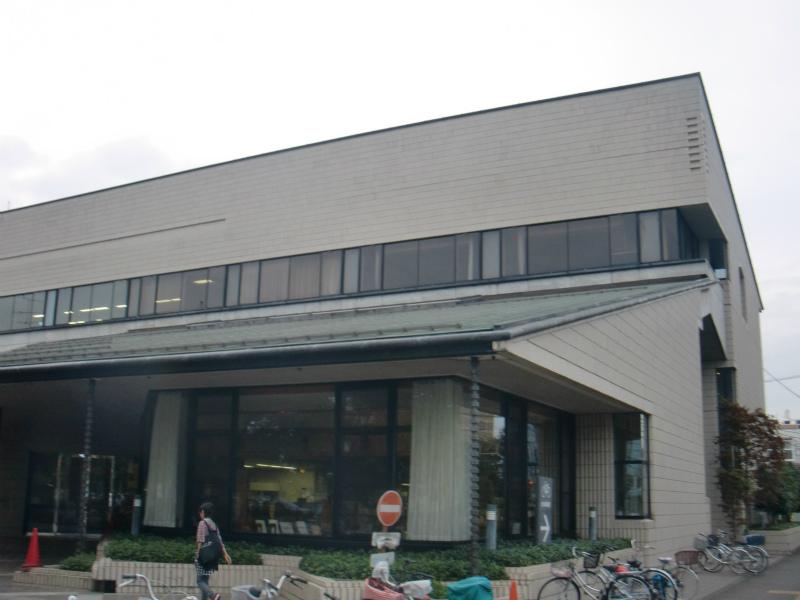 900m to Kodaira Central Library
小平市中央図書館まで900m
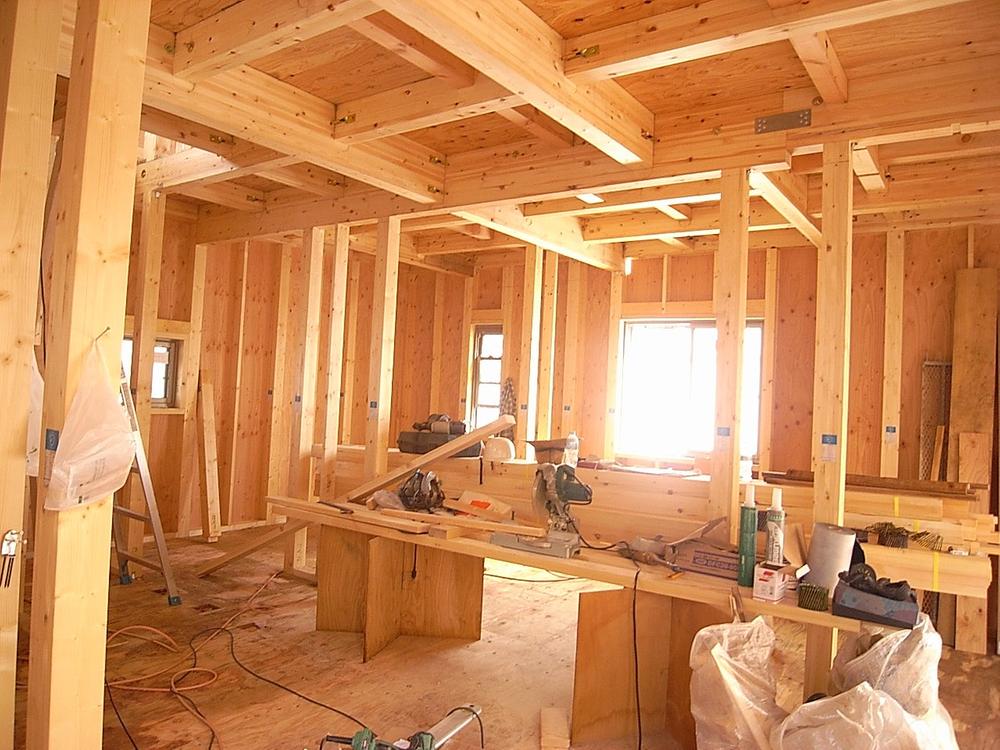 Local appearance photo
現地外観写真
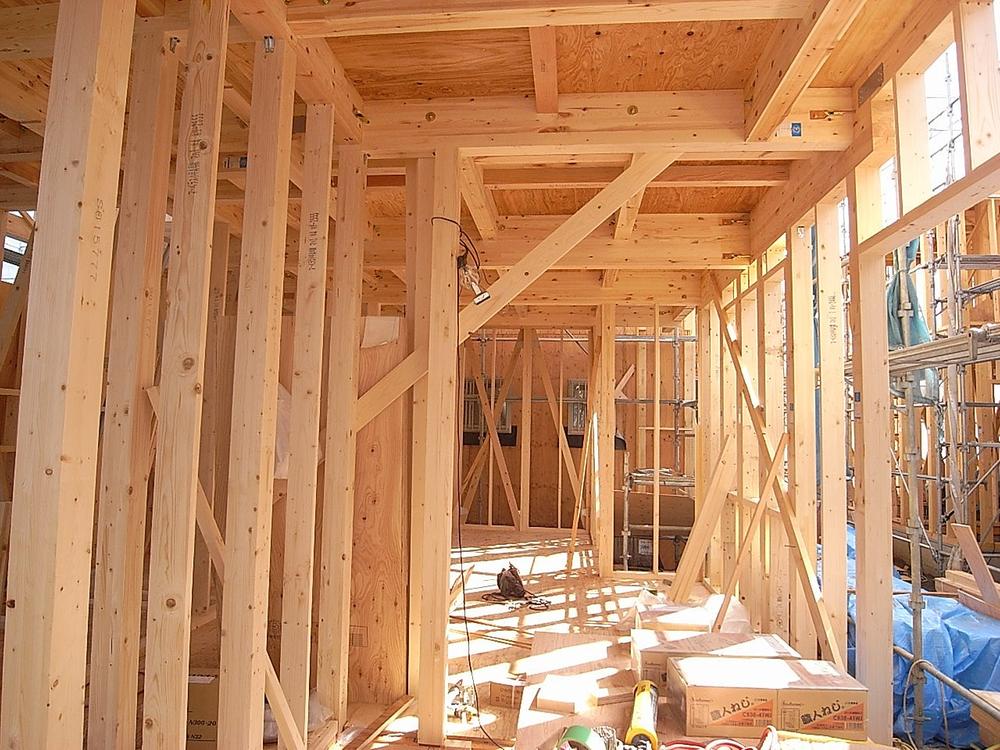 Local appearance photo
現地外観写真
Location
|






















