New Homes » Kanto » Tokyo » Kodaira
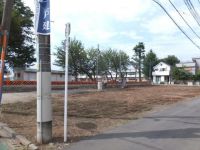 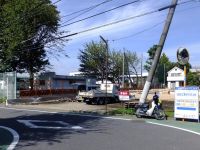
| | Tokyo Kodaira 東京都小平市 |
| Seibu Tamako Line "Hitotsubashigakuen" walk 14 minutes 西武多摩湖線「一橋学園」歩14分 |
| Japanese-style room, Toilet 2 places, 2-story, Underfloor Storage, City gas, South balcony, Flat terrain, Attic storage 和室、トイレ2ヶ所、2階建、床下収納、都市ガス、南面バルコニー、平坦地、屋根裏収納 |
| New city block is born to be handed down throughout the ages in one section of the Musashino that gently wrap the everyday people who live 住まう人の日常を優しく包み込む武蔵野の一画に時代を超えて語り継がれる新街区が生まれます |
Features pickup 特徴ピックアップ | | System kitchen / Bathroom Dryer / Yang per good / All room storage / Flat to the station / A quiet residential area / LDK15 tatami mats or more / Japanese-style room / Face-to-face kitchen / Toilet 2 places / 2-story / South balcony / Warm water washing toilet seat / Underfloor Storage / TV monitor interphone / Leafy residential area / City gas / Storeroom / Flat terrain / Attic storage システムキッチン /浴室乾燥機 /陽当り良好 /全居室収納 /駅まで平坦 /閑静な住宅地 /LDK15畳以上 /和室 /対面式キッチン /トイレ2ヶ所 /2階建 /南面バルコニー /温水洗浄便座 /床下収納 /TVモニタ付インターホン /緑豊かな住宅地 /都市ガス /納戸 /平坦地 /屋根裏収納 | Price 価格 | | 36,800,000 yen ~ 39,800,000 yen 3680万円 ~ 3980万円 | Floor plan 間取り | | 3LDK + S (storeroom) ・ 4LDK 3LDK+S(納戸)・4LDK | Units sold 販売戸数 | | 4 units 4戸 | Total units 総戸数 | | 8 units 8戸 | Land area 土地面積 | | 111.52 sq m ~ 114.06 sq m (33.73 tsubo ~ 34.50 tsubo) (measured) 111.52m2 ~ 114.06m2(33.73坪 ~ 34.50坪)(実測) | Building area 建物面積 | | 92.34 sq m ~ 95.58 sq m (27.93 tsubo ~ 28.91 tsubo) (measured) 92.34m2 ~ 95.58m2(27.93坪 ~ 28.91坪)(実測) | Driveway burden-road 私道負担・道路 | | Road width: public road 3.6m, Alley-like portion in land area including each about 33m2 (excluding D Building) 道路幅:公道3.6m、土地面積に路地状部分各約33m2含む(D号棟除く) | Completion date 完成時期(築年月) | | March 2014 schedule 2014年3月予定 | Address 住所 | | Tokyo Kodaira Josuihon cho 4 東京都小平市上水本町4 | Traffic 交通 | | Seibu Tamako Line "Hitotsubashigakuen" walk 14 minutes 西武多摩湖線「一橋学園」歩14分
| Related links 関連リンク | | [Related Sites of this company] 【この会社の関連サイト】 | Person in charge 担当者より | | Rep Nishino Hana乃子 担当者西野華乃子 | Contact お問い合せ先 | | Mitsubishi UFJ Real Estate Sales Co., Ltd. Tachikawa Center TEL: 0800-603-1072 [Toll free] mobile phone ・ Also available from PHS
Caller ID is not notified
Please contact the "saw SUUMO (Sumo)"
If it does not lead, If the real estate company 三菱UFJ不動産販売(株)立川センターTEL:0800-603-1072【通話料無料】携帯電話・PHSからもご利用いただけます
発信者番号は通知されません
「SUUMO(スーモ)を見た」と問い合わせください
つながらない方、不動産会社の方は
| Building coverage, floor area ratio 建ぺい率・容積率 | | Kenpei rate: 50%, Volume ratio: 100% 建ペい率:50%、容積率:100% | Time residents 入居時期 | | 2014 end of March plan 2014年3月末予定 | Land of the right form 土地の権利形態 | | Ownership 所有権 | Structure and method of construction 構造・工法 | | Wooden 2-story 木造2階建 | Use district 用途地域 | | One middle and high 1種中高 | Land category 地目 | | field 畑 | Other limitations その他制限事項 | | Agricultural Land Act notification requirements, Height district, Quasi-fire zones 農地法届出要、高度地区、準防火地域 | Overview and notices その他概要・特記事項 | | Contact: Nishino Hana乃子, Building confirmation number: 25 Taken Kenji certificate: A Building No. 2066, Building C No. 2065, D Building No. 2064, Building E No. 2063, Garbage yard: 1 Yes eighth share of the acreage 1.27m2 担当者:西野華乃子、建築確認番号:25多建建二証:A棟第2066号、C棟第2065号、D棟第2064号、E棟第2063号、ゴミ置場:地積1.27m2のうち持分8分の1有 | Company profile 会社概要 | | <Mediation> Minister of Land, Infrastructure and Transport (7) No. 003890 No. Mitsubishi UFJ Real Estate Sales Co., Ltd. Tachikawa Center Yubinbango190-0012 Tokyo Tachikawa Akebonocho 2-10-1 inequality and building the fifth floor <仲介>国土交通大臣(7)第003890号三菱UFJ不動産販売(株)立川センター〒190-0012 東京都立川市曙町2-10-1 ふどうやビル5階 |
Local appearance photo現地外観写真 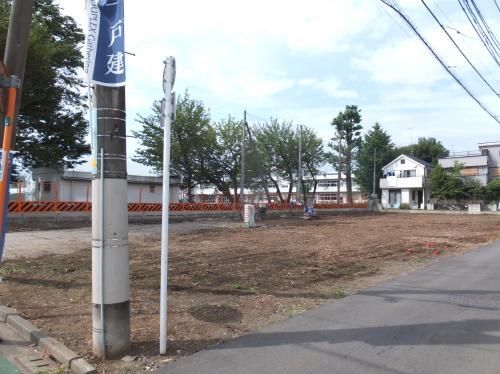 Local (10 May 2013) Shooting
現地(2013年10月)撮影
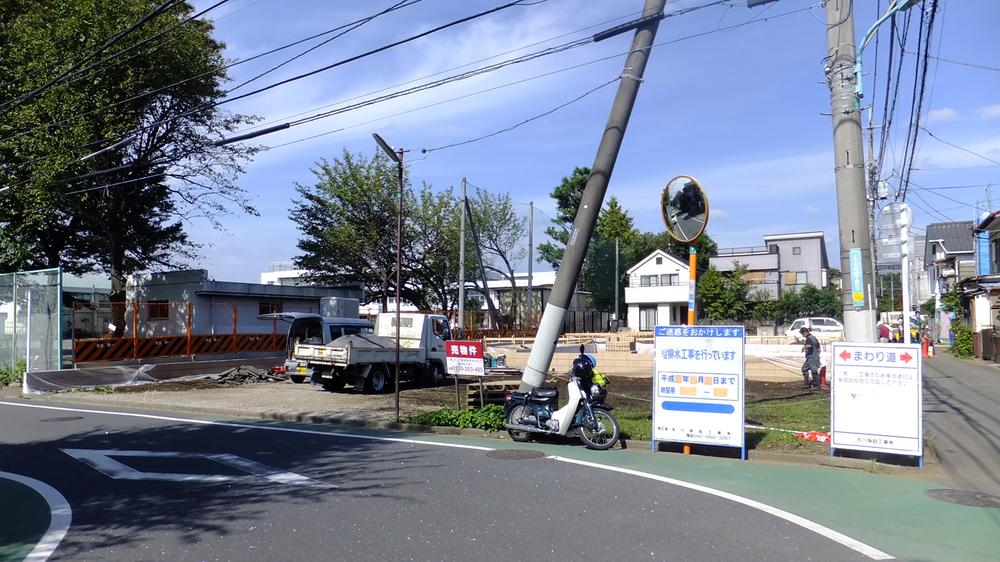 Local (10 May 2013) Shooting
現地(2013年10月)撮影
Local photos, including front road前面道路含む現地写真 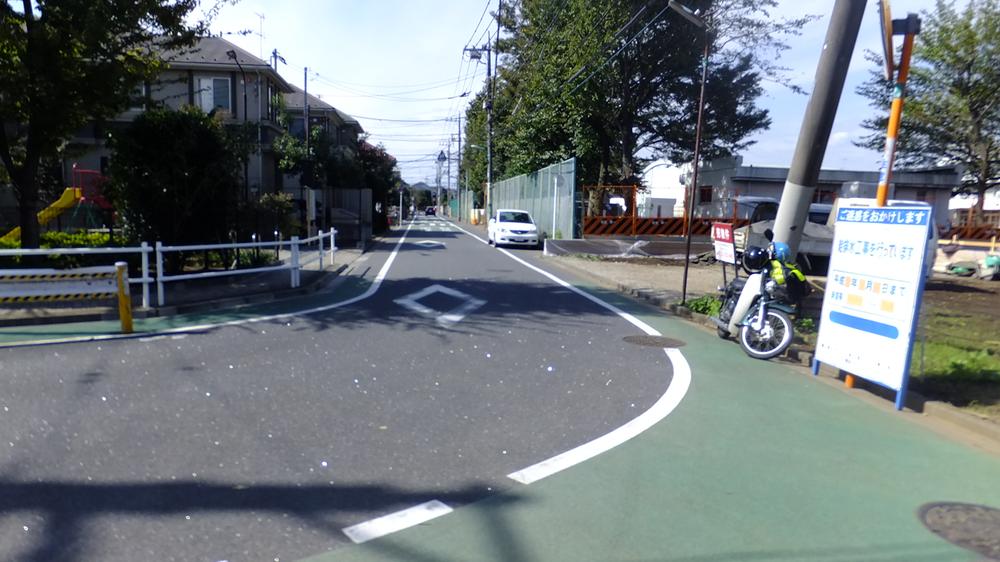 Local, including the southern front road (October 2013) Shooting
南側前面道路含む現地(2013年10月)撮影
Floor plan間取り図 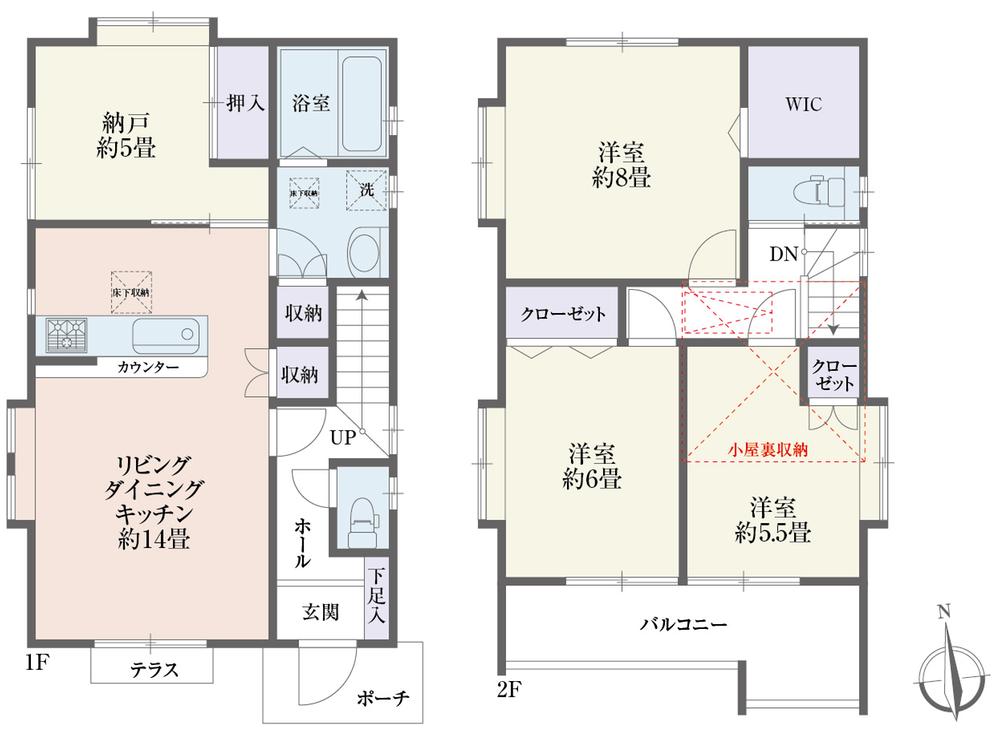 (A Building), Price 36,800,000 yen, 4LDK, Land area 114.06 sq m , Building area 92.34 sq m
(A棟)、価格3680万円、4LDK、土地面積114.06m2、建物面積92.34m2
Local photos, including front road前面道路含む現地写真 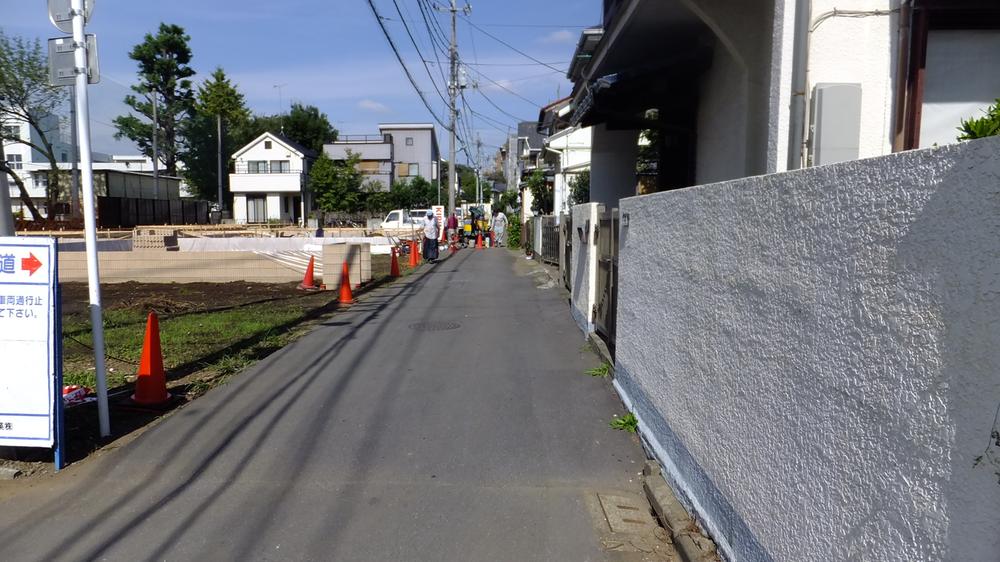 Local, including the eastern front road (October 2013) Shooting
東側前面道路含む現地(2013年10月)撮影
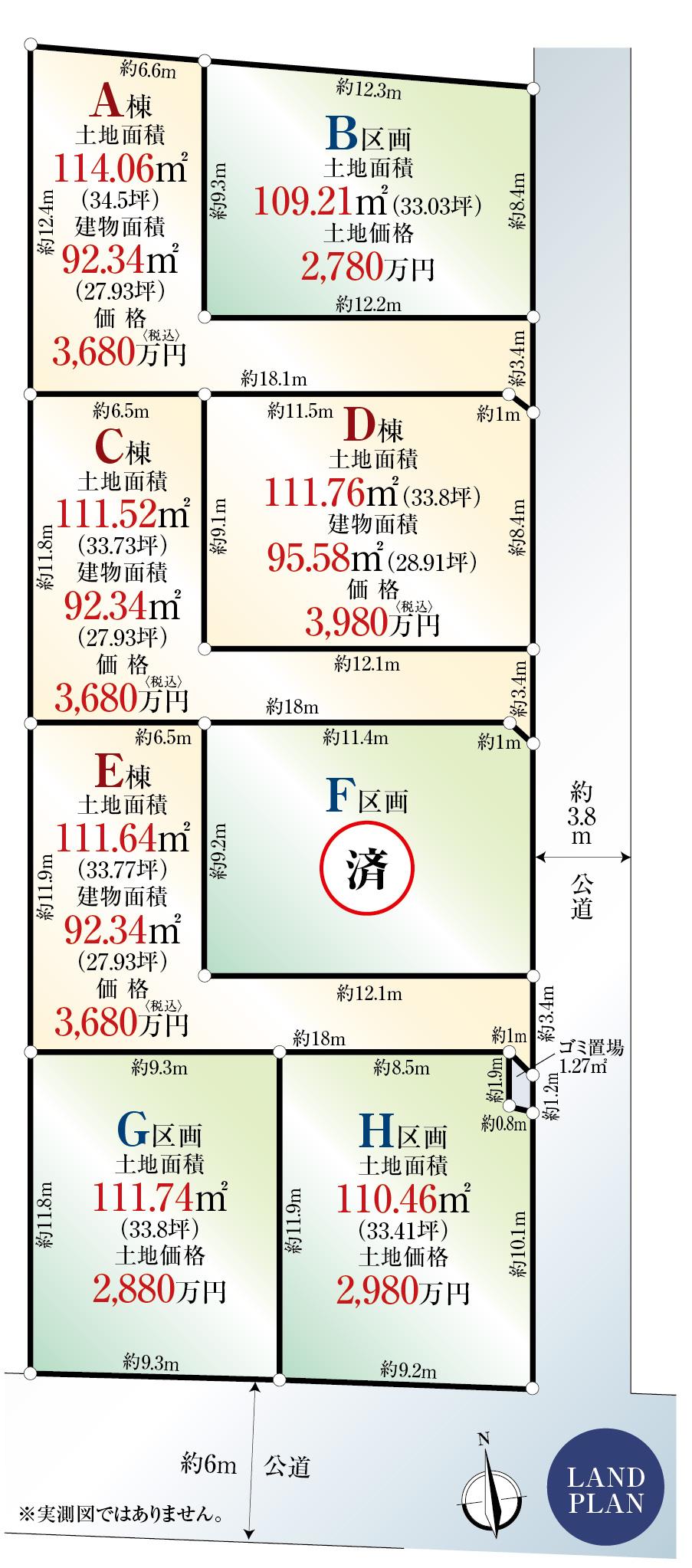 The entire compartment Figure
全体区画図
Floor plan間取り図 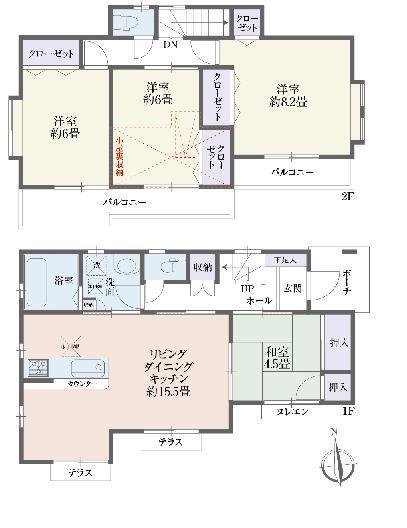 (D Building), Price 39,800,000 yen, 4LDK, Land area 111.76 sq m , Building area 95.58 sq m
(D棟)、価格3980万円、4LDK、土地面積111.76m2、建物面積95.58m2
Location
|








