New Homes » Kanto » Tokyo » Kodaira
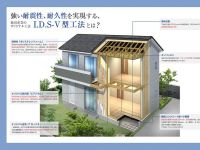 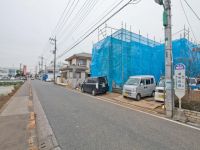
| | Tokyo Kodaira 東京都小平市 |
| JR Chuo Line "Musashi Koganei" 8 minutes Miyuki-cho NishiAyumi 1 minute bus JR中央線「武蔵小金井」バス8分御幸町西歩1分 |
| (Seller direct sales) Heart full Town Musashi Koganei IV (Kodaira Miyuki-cho) Bus stop in front of eyes! Popular in the sale! 3 ~ 4LDK! Yang per good ~ Whole building is a popular face-to-face kitchen adopt direct sales listing! (売主直売)ハートフルタウン武蔵小金井IV(小平市御幸町) バス停目の前!好評分譲中!3 ~ 4LDK!陽当り良好 ~ 全棟人気の対面キッチン採用直売物件です! |
| ◆ All building popular face-to-face kitchen adopt popular in subdivision! There compartment two garage ~ It is a direct sales Property ◆ ○ JR Chuo Line station of origin " Musashi Koganei "station Use Bus stop is right in front of! Per yang good, 3 ~ 4LDK ○ suburb of silence , Calm streets Front road, Because the width about 7m width there is a feeling of freedom! Floor plan of ○ living room of 17 quires 3LDK Zenshitsuminami facing 4LDK (Japanese-style room with next to the living) Surely find, No family of smile full of plan ○ bonus repayment, OK even at 10 million units of payment every month with 100% loan! Please try compared to now of rent and parking Badai. Document request ・ Because of local your tour do not hesitate busy season, Ask the receptionist by phone want ◆全棟人気の対面キッチン採用好評分譲中!車庫2台区画あり ~ 直売物件です ◆○JR中央線始発駅 『 武蔵小金井 』駅 利用 バス停がすぐ目の前です! 陽当り良好な、3 ~ 4LDK○郊外の静寂 、落ち着いた街並み 前面道路は、幅員約7m幅なので解放感があります! ○リビングが17帖の3LDKの間取りプラン 全室南向きの4LDK(リビング横に和室つき) きっとみつかる、家族の笑顔あふれるプラン○ボーナス返済なし、100%ローンでも毎月10万円台のお支払でOK! 今の家賃&駐車場代と比べてみてください。資料請求・現地ご見学はお気軽に繁忙期のため、お電話にて受付をお願いしま |
Features pickup 特徴ピックアップ | | Construction housing performance with evaluation / Design house performance with evaluation / Corresponding to the flat-35S / Pre-ground survey / Vibration Control ・ Seismic isolation ・ Earthquake resistant / Seismic fit / Energy-saving water heaters / Super close / It is close to the city / Facing south / System kitchen / Yang per good / All room storage / Siemens south road / A quiet residential area / Around traffic fewer / Or more before road 6m / Corner lot / Shaping land / Washbasin with shower / Face-to-face kitchen / Toilet 2 places / Bathroom 1 tsubo or more / 2-story / Double-glazing / Warm water washing toilet seat / Underfloor Storage / The window in the bathroom / TV monitor interphone / Leafy residential area / Urban neighborhood / Mu front building / Water filter / City gas / Flat terrain / Development subdivision in / Readjustment land within 建設住宅性能評価付 /設計住宅性能評価付 /フラット35Sに対応 /地盤調査済 /制震・免震・耐震 /耐震適合 /省エネ給湯器 /スーパーが近い /市街地が近い /南向き /システムキッチン /陽当り良好 /全居室収納 /南側道路面す /閑静な住宅地 /周辺交通量少なめ /前道6m以上 /角地 /整形地 /シャワー付洗面台 /対面式キッチン /トイレ2ヶ所 /浴室1坪以上 /2階建 /複層ガラス /温水洗浄便座 /床下収納 /浴室に窓 /TVモニタ付インターホン /緑豊かな住宅地 /都市近郊 /前面棟無 /浄水器 /都市ガス /平坦地 /開発分譲地内 /区画整理地内 | Event information イベント情報 | | (Please be sure to ask in advance) [The shop, Property Location ・ Floor plan ・ We have published all the compartment view (including the road with). ] Because of the busy season, Thank you accepted by phone. Free dial 0120-15-8848 Our sales listing is, You can also see in the building. Complete listing is of course, You can also see your freely in the property under construction. Marantz rather, I thought firm like seeing a structural framework can not be seen easily in the post-completion. Your tour at any time is possible. If you wish to site visits, Please contact us in advance. Specification ・ We will send blueprint. The exact (including planned) that blueprint and are using please tell us when and housing equipment is hope the specification has been posted. (事前に必ずお問い合わせください)【当店では、物件所在地・間取り図・区画図(道路付けを含む)を全て公開しております。】繁忙期のため、お電話にて受付をお願いします。フリーダイヤル 0120-15-8848当社の販売物件は、建築中でもご覧いただけます。完成物件はもちろん、建築中の物件でもご自由にご覧いただけます。むしろ当社としましては、完成後ではなかなか見ることが出来ないしっかりとした構造躯体をご覧いただきたいと思っております。いつでもご見学は可能です。現地見学をご希望される場合は、事前にご連絡ください。仕様書・設計図お送りいたします。正確な設計図や使用している(予定を含む)住宅機器などが掲載している仕様書をご希望されるときはお申し付けください。 | Price 価格 | | 35,800,000 yen ~ 40,800,000 yen 3580万円 ~ 4080万円 | Floor plan 間取り | | 3LDK ~ 4LDK 3LDK ~ 4LDK | Units sold 販売戸数 | | 2 units 2戸 | Total units 総戸数 | | 4 units 4戸 | Land area 土地面積 | | 90.69 sq m ~ 121.23 sq m (measured) 90.69m2 ~ 121.23m2(実測) | Building area 建物面積 | | 83.15 sq m ~ 88.7 sq m (measured) 83.15m2 ~ 88.7m2(実測) | Driveway burden-road 私道負担・道路 | | Road width: 7m, Asphaltic pavement, Public road 道路幅:7m、アスファルト舗装、公道 | Completion date 完成時期(築年月) | | 2014 end of January schedule 2014年1月末予定 | Address 住所 | | Tokyo Kodaira Miyuki-cho, 12-3 東京都小平市御幸町12-3 | Traffic 交通 | | JR Chuo Line "Musashi Koganei" 8 minutes Miyuki-cho NishiAyumi 1 minute bus
JR Chuo Line "Musashi Koganei" walk 27 minutes JR中央線「武蔵小金井」バス8分御幸町西歩1分
JR中央線「武蔵小金井」歩27分
| Related links 関連リンク | | [Related Sites of this company] 【この会社の関連サイト】 | Person in charge 担当者より | | Person in charge of real-estate and building Kurosaki Fumie Age: 20 Daigyokai Experience: 2 years from now, Residential a smart buy era! My name is Kurosaki of Idasangyo Kichijoji office. Idasangyo is the only direct sales specialty store. Our heart full Town is home to long-lasting and strong strong earthquake. 担当者宅建黒崎 史恵年齢:20代業界経験:2年これからは、住宅をかしこく買う時代です!飯田産業吉祥寺営業所の黒崎と申します。飯田産業唯一の直売専門店です。当社のハートフルタウンは地震に強い丈夫で長持ちする住宅です。 | Contact お問い合せ先 | | TEL: 0800-808-5143 [Toll free] mobile phone ・ Also available from PHS
Caller ID is not notified
Please contact the "saw SUUMO (Sumo)"
If it does not lead, If the real estate company TEL:0800-808-5143【通話料無料】携帯電話・PHSからもご利用いただけます
発信者番号は通知されません
「SUUMO(スーモ)を見た」と問い合わせください
つながらない方、不動産会社の方は
| Sale schedule 販売スケジュール | | ◆ Adopt all building popular face-to-face kitchen! Popular in the sale! There compartment two garage ~ It is a direct sales Property ◆ ○ JR Chuo Line station of origin " Musashi Koganei "station Use Bus stop is right in front of! Per yang good, 3 ~ 4LDK ○ suburb of silence , Calm streets Front road, Because the width about 7m width there is a feeling of freedom! Floor plan of ○ living room of 17 quires 3LDK Zenshitsuminami facing 4LDK (Japanese-style room with next to the living) Surely find, No family of smile full of plan ○ bonus repayment, OK even at 10 million units of payment every month with 100% loan! Please try compared to now of rent and parking Badai. Document request ・ Because of local your tour do not hesitate busy season, Thank you accepted by phone. Kichijoji office 0120-15-8848 until ◆全棟人気の対面キッチン採用!好評分譲中!車庫2台区画あり ~ 直売物件です ◆○JR中央線始発駅 『 武蔵小金井 』駅 利用 バス停がすぐ目の前です! 陽当り良好な、3 ~ 4LDK○郊外の静寂 、落ち着いた街並み 前面道路は、幅員約7m幅なので解放感があります! ○リビングが17帖の3LDKの間取りプラン 全室南向きの4LDK(リビング横に和室つき) きっとみつかる、家族の笑顔あふれるプラン○ボーナス返済なし、100%ローンでも毎月10万円台のお支払でOK! 今の家賃&駐車場代と比べてみてください。資料請求・現地ご見学はお気軽に繁忙期のため、お電話にて受付をお願いします。吉祥寺営業所 0120‐15‐8848迄 | Building coverage, floor area ratio 建ぺい率・容積率 | | Kenpei rate: 60%, Volume ratio: 200% 建ペい率:60%、容積率:200% | Time residents 入居時期 | | 2014 early January 2014年1月初旬 | Land of the right form 土地の権利形態 | | Ownership 所有権 | Structure and method of construction 構造・工法 | | Wooden 2-story (panel method) 木造2階建(パネル工法) | Construction 施工 | | Idasangyo Co., Ltd. (peace of mind and reliability of its design ・ Construction ・ Condominium sales 株式会社飯田産業(安心と信頼の自社設計・施工・分譲販売 | Use district 用途地域 | | One dwelling, Semi-industrial 1種住居、準工業 | Land category 地目 | | Residential land 宅地 | Other limitations その他制限事項 | | Height district 高度地区 | Overview and notices その他概要・特記事項 | | Contact: Kurosaki Fumie, Building confirmation number: HPA-13-05913-1 other 担当者:黒崎 史恵、建築確認番号:HPA-13-05913-1 他 | Company profile 会社概要 | | <Seller> Minister of Land, Infrastructure and Transport (8) No. 003306 (Ltd.) Idasangyo Kichijoji office Information Center Yubinbango180-0004 Musashino-shi, Tokyo Kichijojihon cho 1-13-9 Daiei Building 1F <売主>国土交通大臣(8)第003306号(株)飯田産業吉祥寺営業所インフォメーションセンター〒180-0004 東京都武蔵野市吉祥寺本町1-13-9大栄ビル1F |
Construction ・ Construction method ・ specification構造・工法・仕様 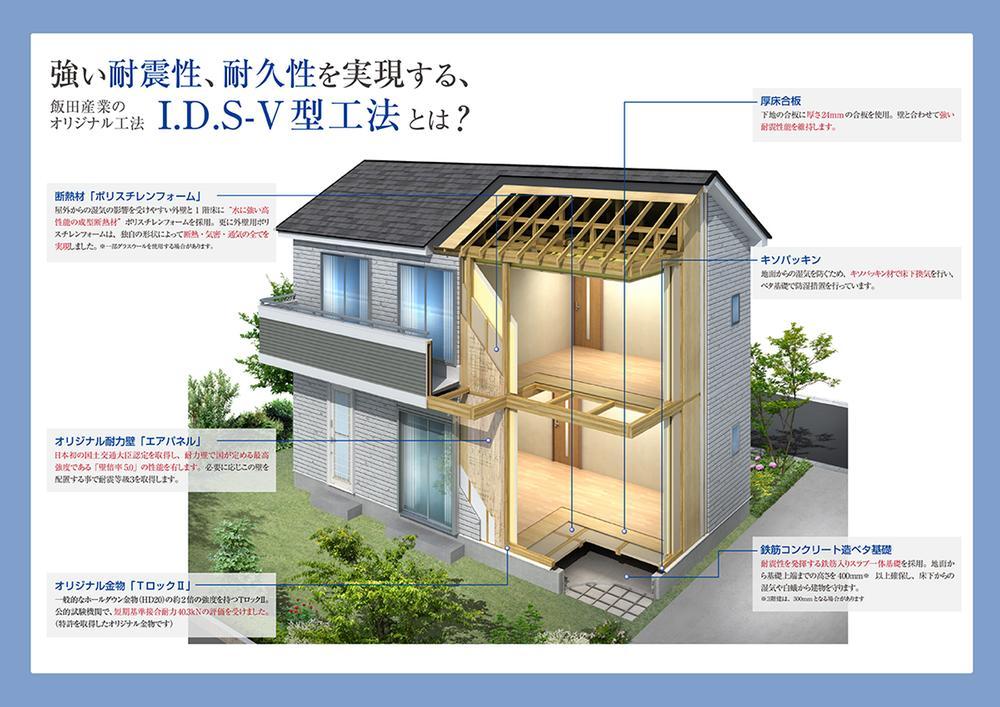 Nice house of strong Iida to earthquake!
地震に強い飯田のいい家!
Local photos, including front road前面道路含む現地写真 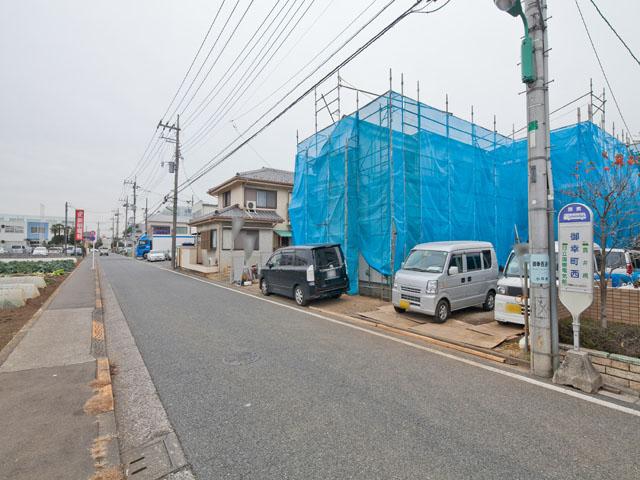 Green large residential area Koganei park and Tamagawa also close to child-rearing environment that seems that it was good to live in this land ◎
この地に住んでよかったと思える緑多い住宅街小金井公園や玉川上水も近くにあり子育て環境◎
Floor plan間取り図 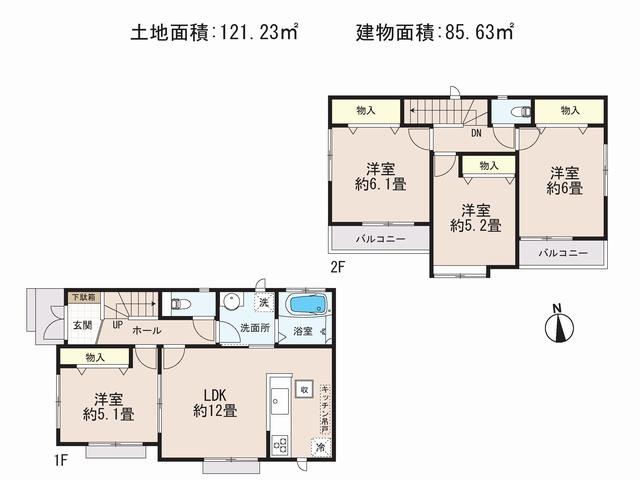 (C Building), Price 35,800,000 yen, 4LDK, Land area 121.23 sq m , Building area 85.63 sq m
(C号棟)、価格3580万円、4LDK、土地面積121.23m2、建物面積85.63m2
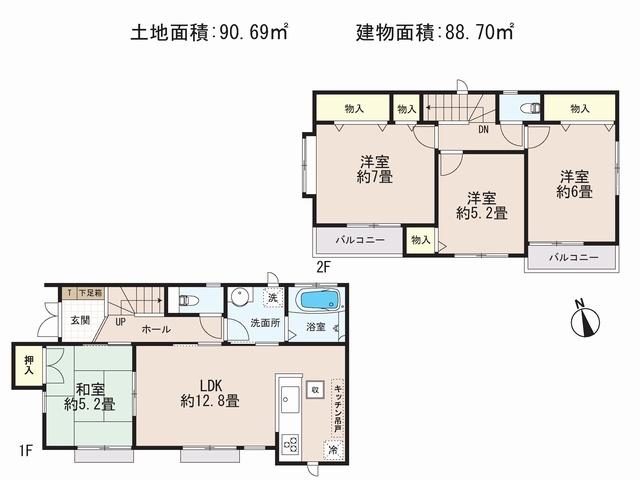 (A Building), Price 40,800,000 yen, 4LDK, Land area 90.69 sq m , Building area 88.7 sq m
(A号棟)、価格4080万円、4LDK、土地面積90.69m2、建物面積88.7m2
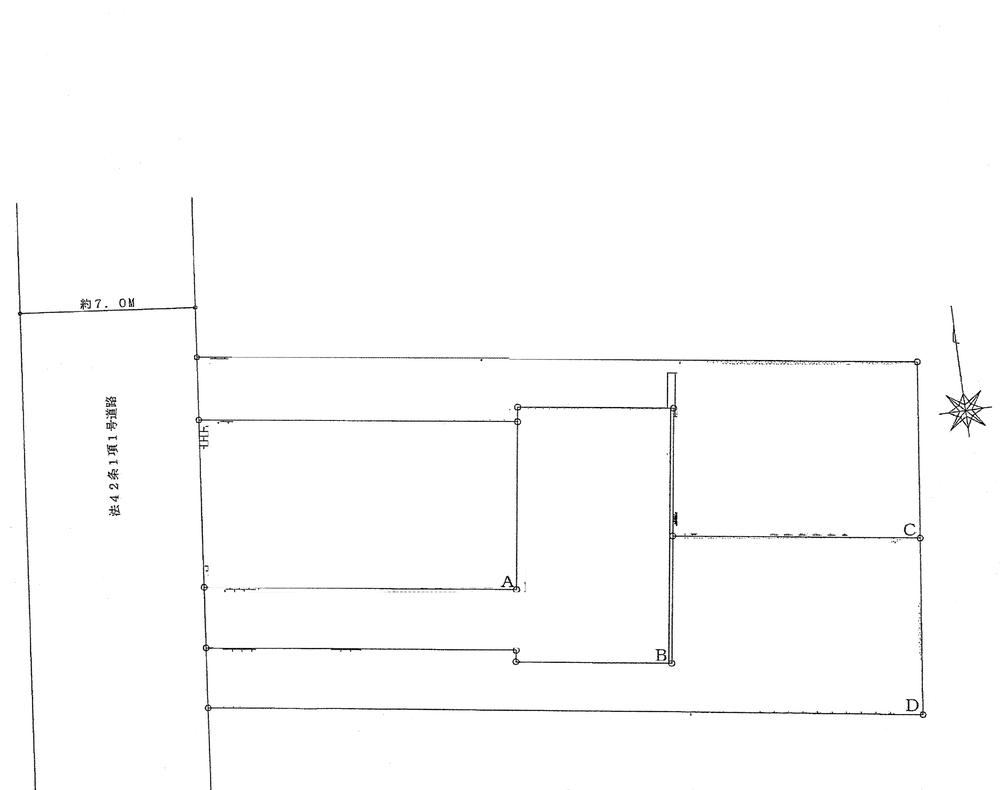 The entire compartment Figure
全体区画図
Same specifications photos (living)同仕様写真(リビング) 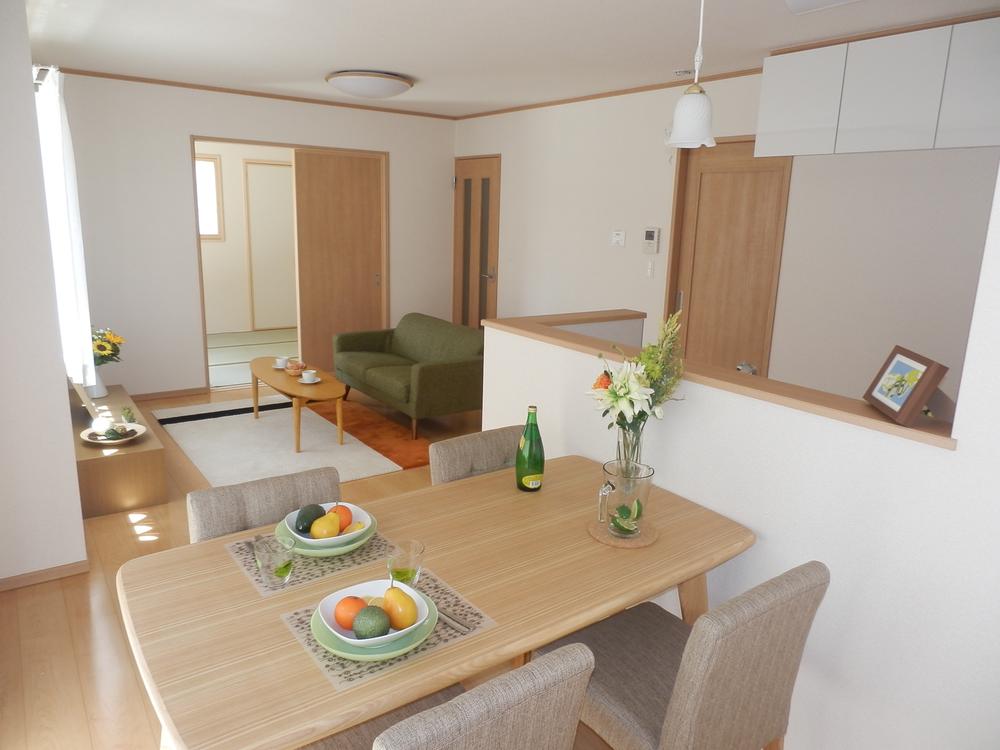 ( Building) same specification
( 号棟)同仕様
Local photos, including front road前面道路含む現地写真 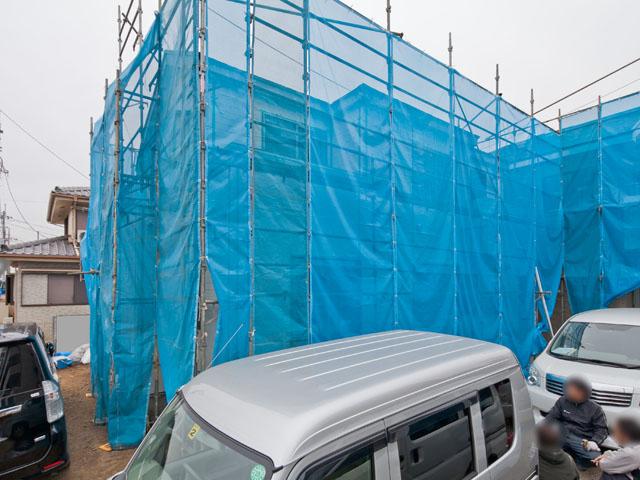 Local (12 May 2013) Shooting
現地(2013年12月)撮影
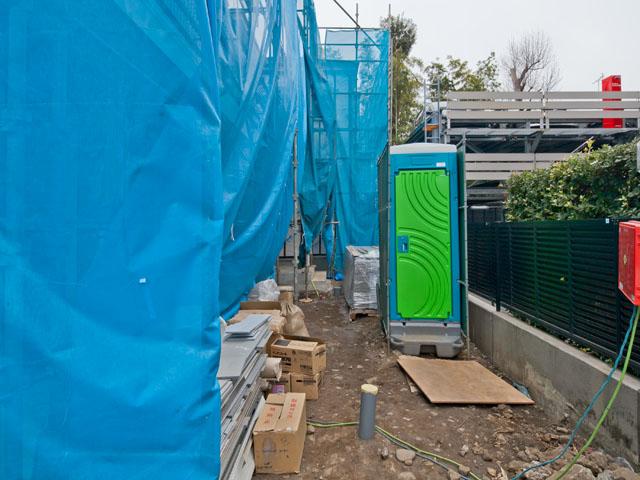 Local (12 May 2013) Shooting
現地(2013年12月)撮影
Local appearance photo現地外観写真 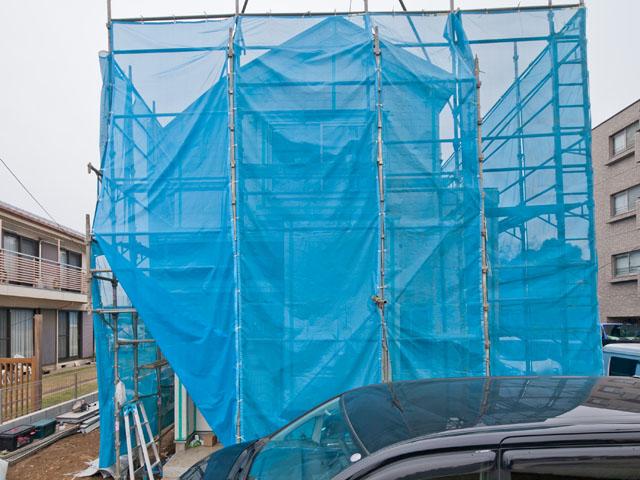 Local (12 May 2013) Shooting
現地(2013年12月)撮影
Junior high school中学校 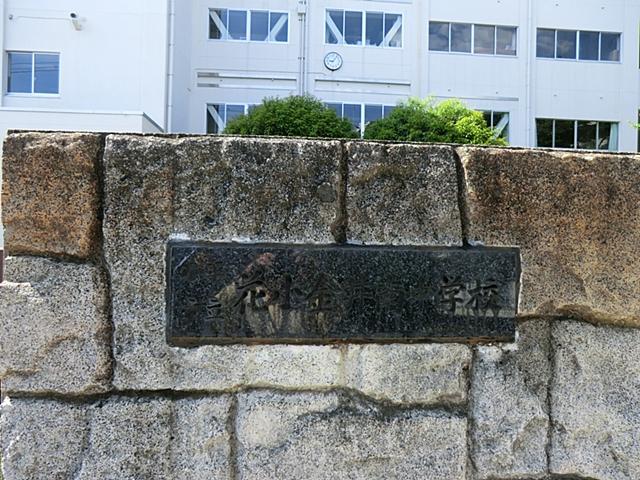 Hanakoganeiminami 2170m until junior high school
花小金井南中学校まで2170m
Primary school小学校 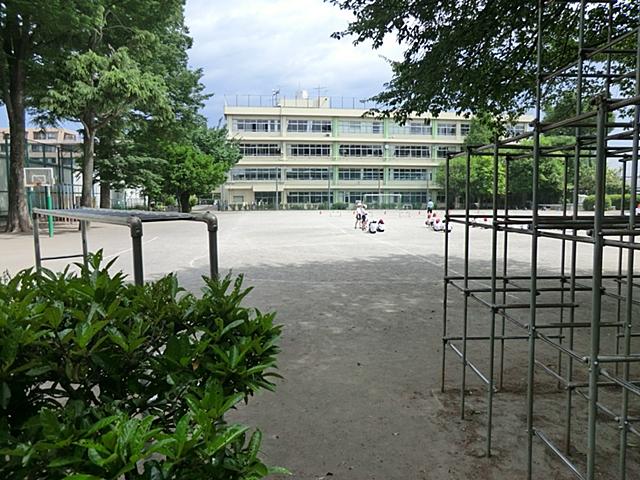 Third to elementary school 670m
第三小学校まで670m
Supermarketスーパー 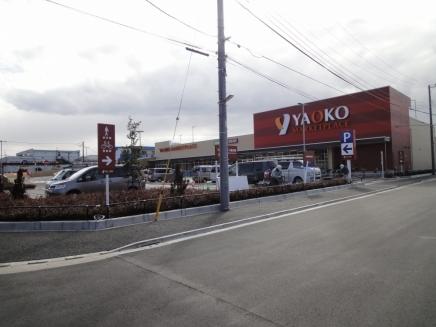 Yaoko Co., Ltd. Deng until Megurita shop 338m
ヤオコー小平回田店まで338m
Same specifications photos (living)同仕様写真(リビング) 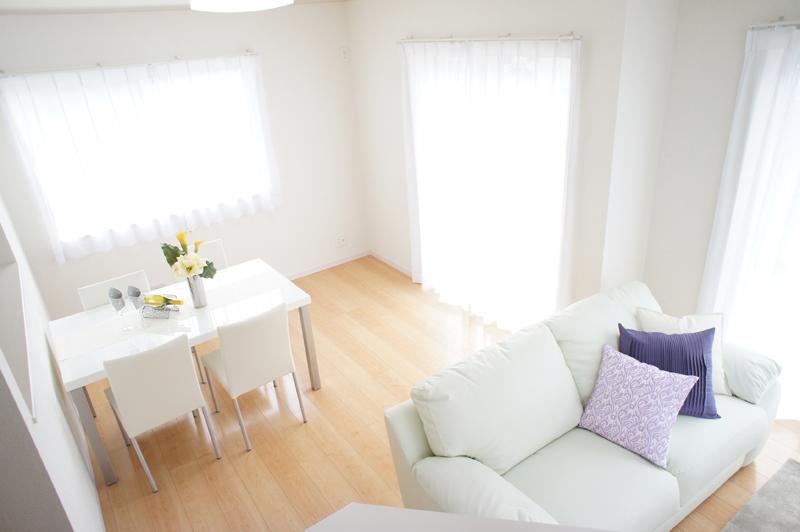 ( Building) same specification
( 号棟)同仕様
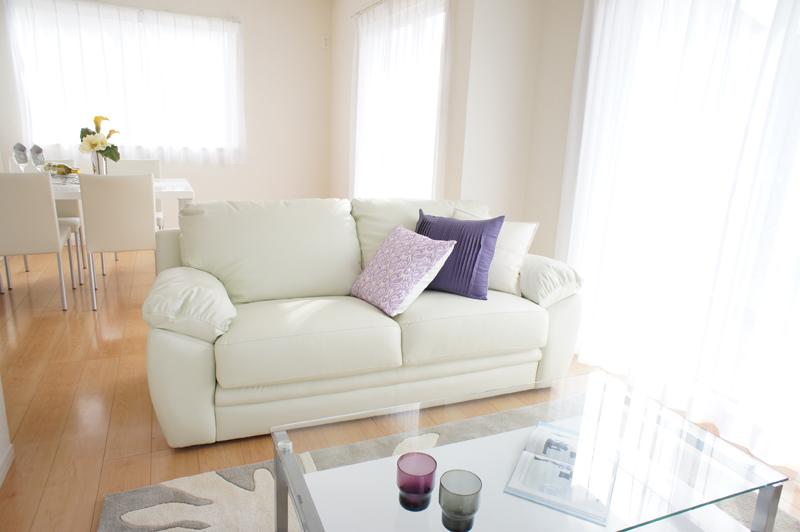 ( Building) same specification
( 号棟)同仕様
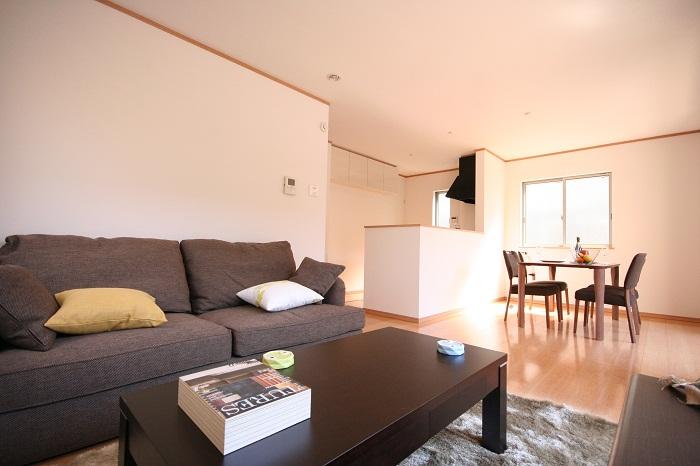 ( Building) same specification
( 号棟)同仕様
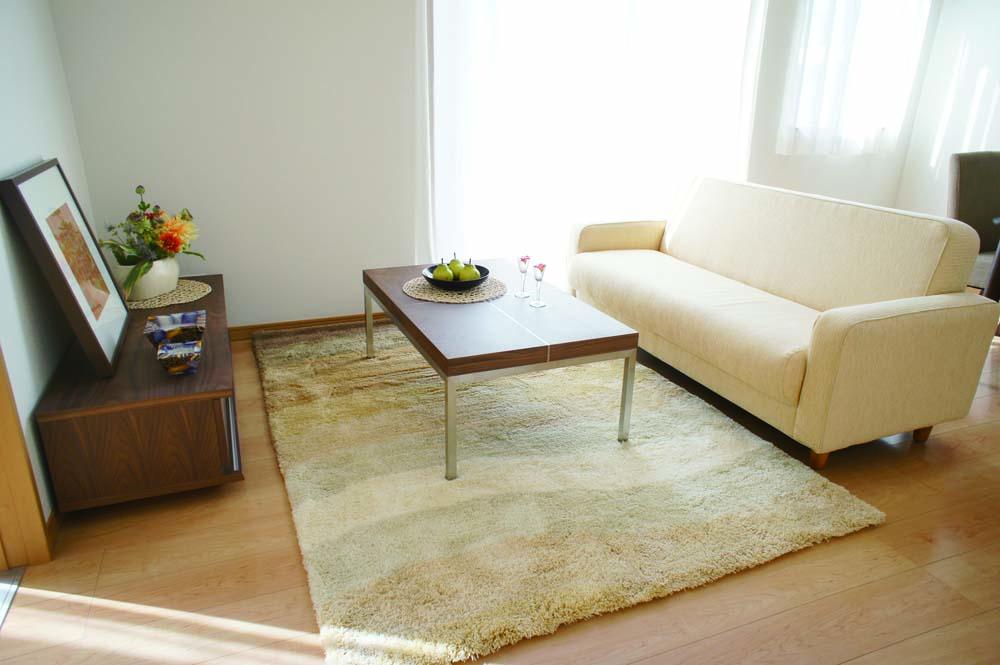 ( Building) same specification
( 号棟)同仕様
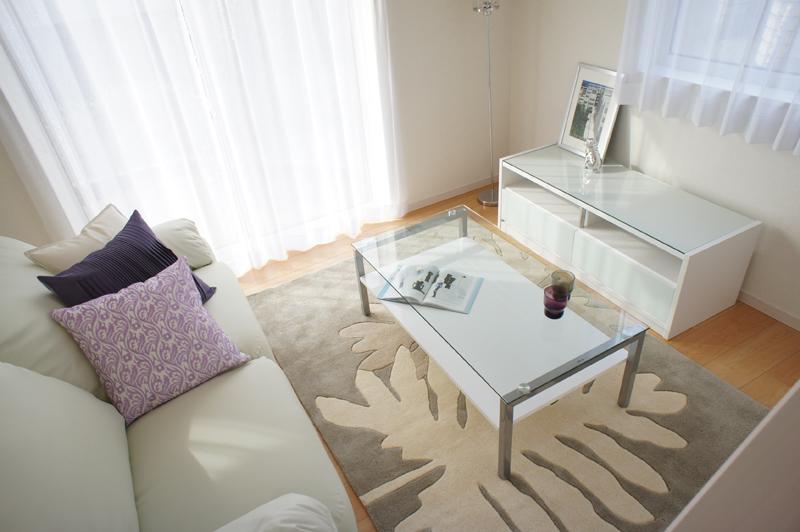 ( Building) same specification
( 号棟)同仕様
Same specifications photos (Other introspection)同仕様写真(その他内観) 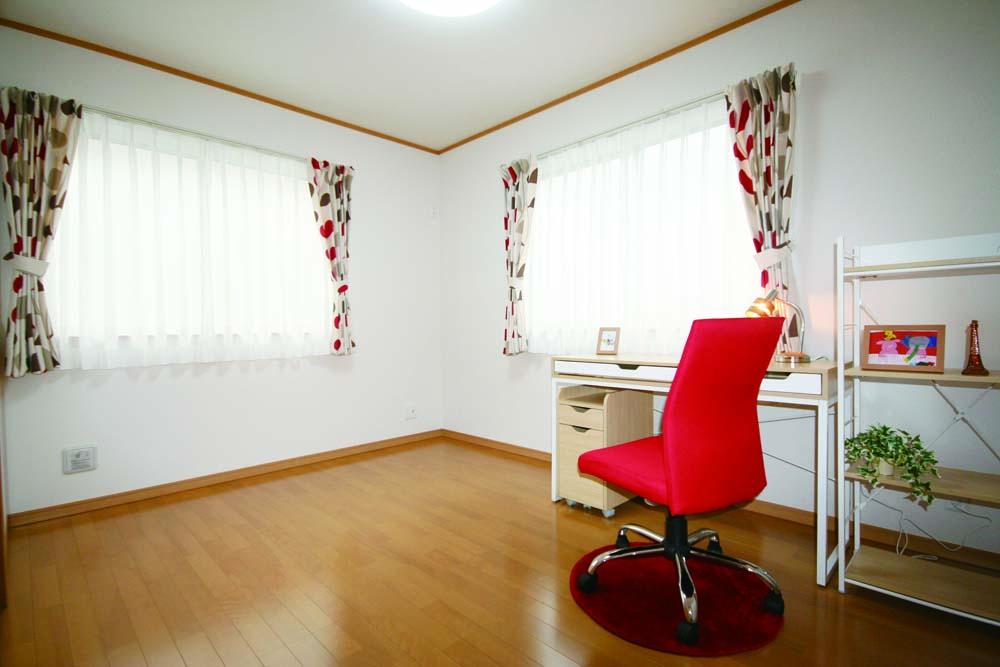 ( Building) same specification
( 号棟)同仕様
Same specifications photos (living)同仕様写真(リビング) 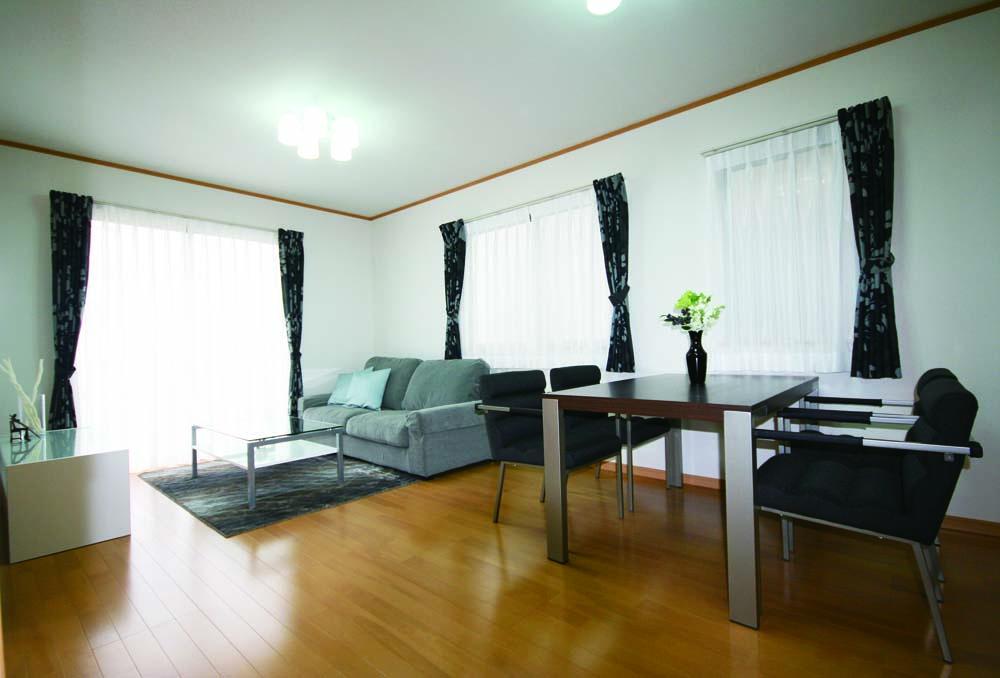 ( Building) same specification
( 号棟)同仕様
Rendering (appearance)完成予想図(外観) 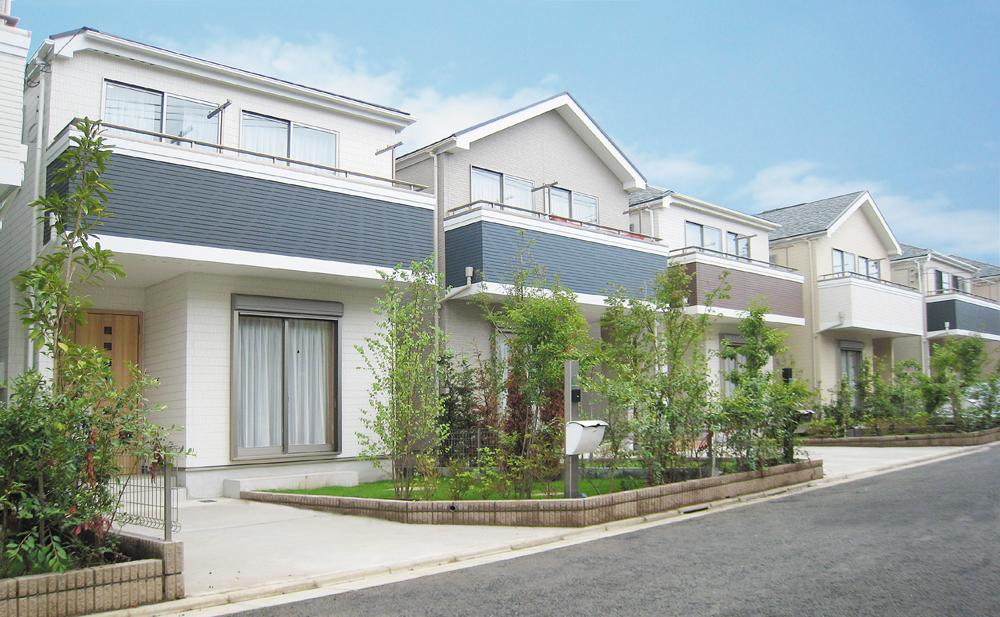 ( Building) Rendering
( 号棟)完成予想図
Model house photoモデルハウス写真 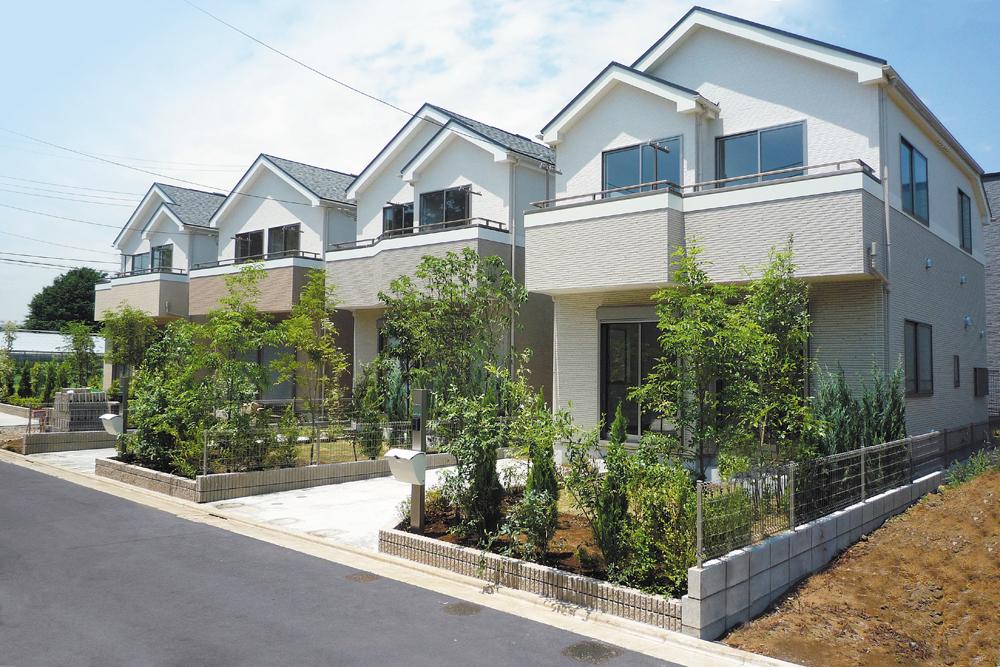 Model house
モデルハウス
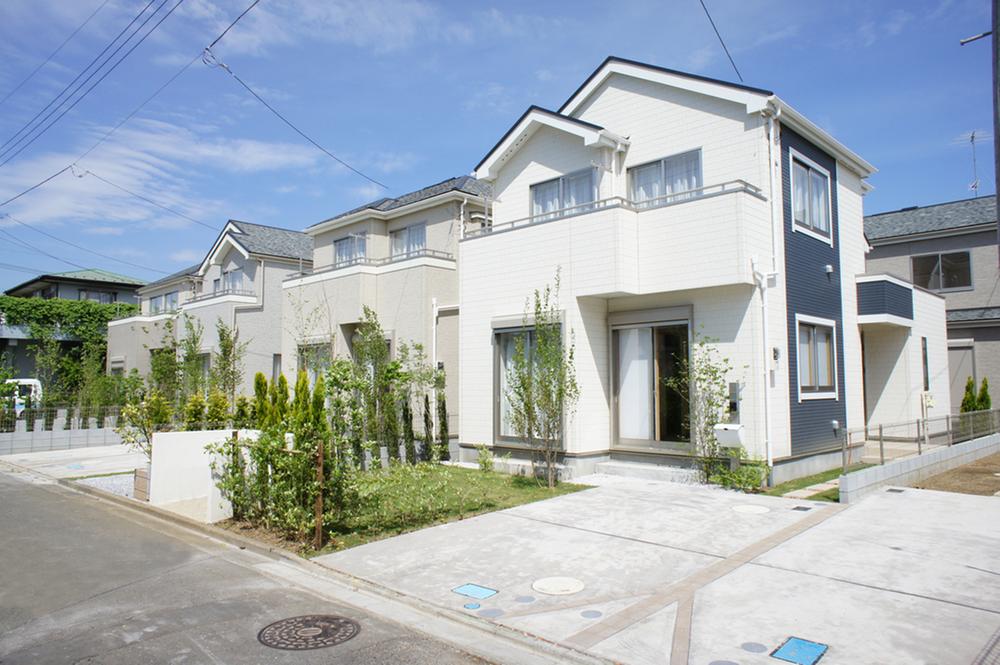 Model house
モデルハウス
Otherその他 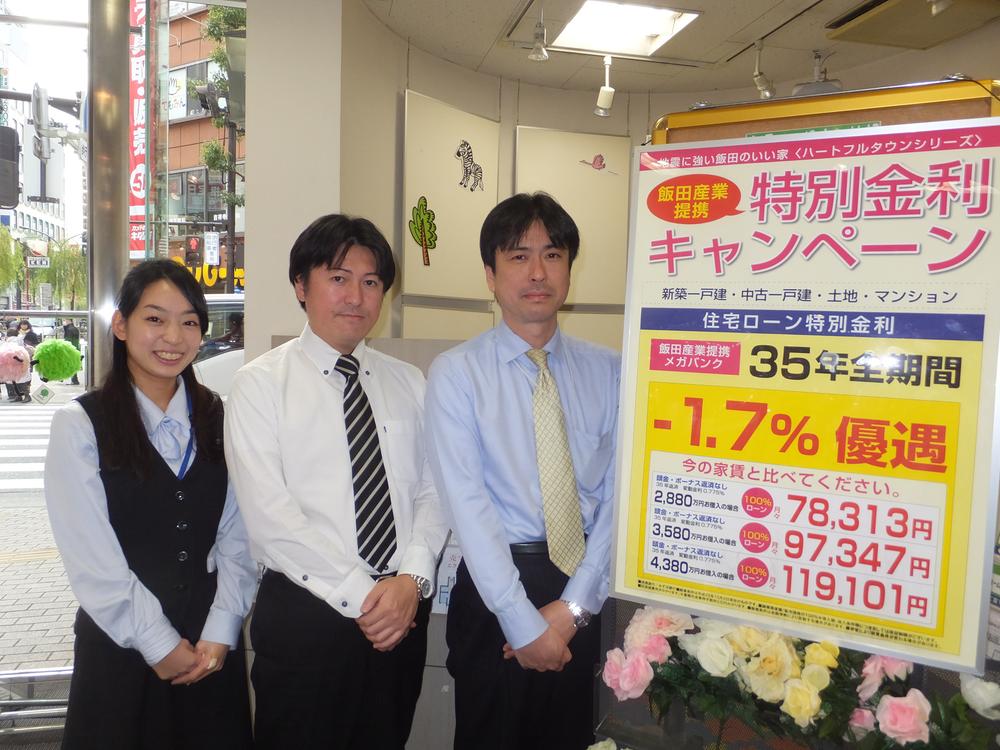 It is a direct sales Property! The coming years, Residential a smart buy era! Seller direct sales Kichijoji office, we have the introduction of the Heart full Town. Our heart full Town is home to long-lasting and strong strong earthquake.
直売物件です!これからの時代は、住宅をかしこく買う時代です!売主直売吉祥寺営業所はハートフルタウンのご紹介をしております。当社のハートフルタウンは地震に強い丈夫で長持ちする住宅です。
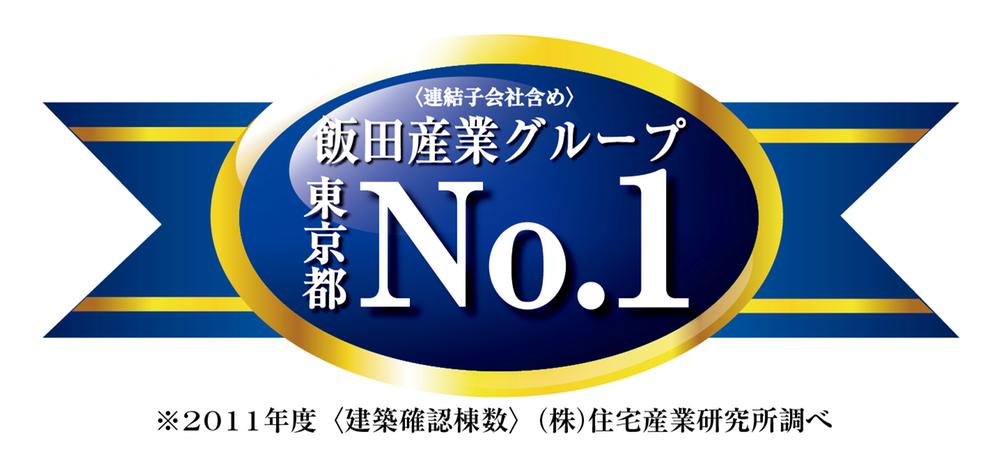 Thanks to Tokyo number one !!
おかげさまで東京都ナンバーワン!!
Construction ・ Construction method ・ specification構造・工法・仕様 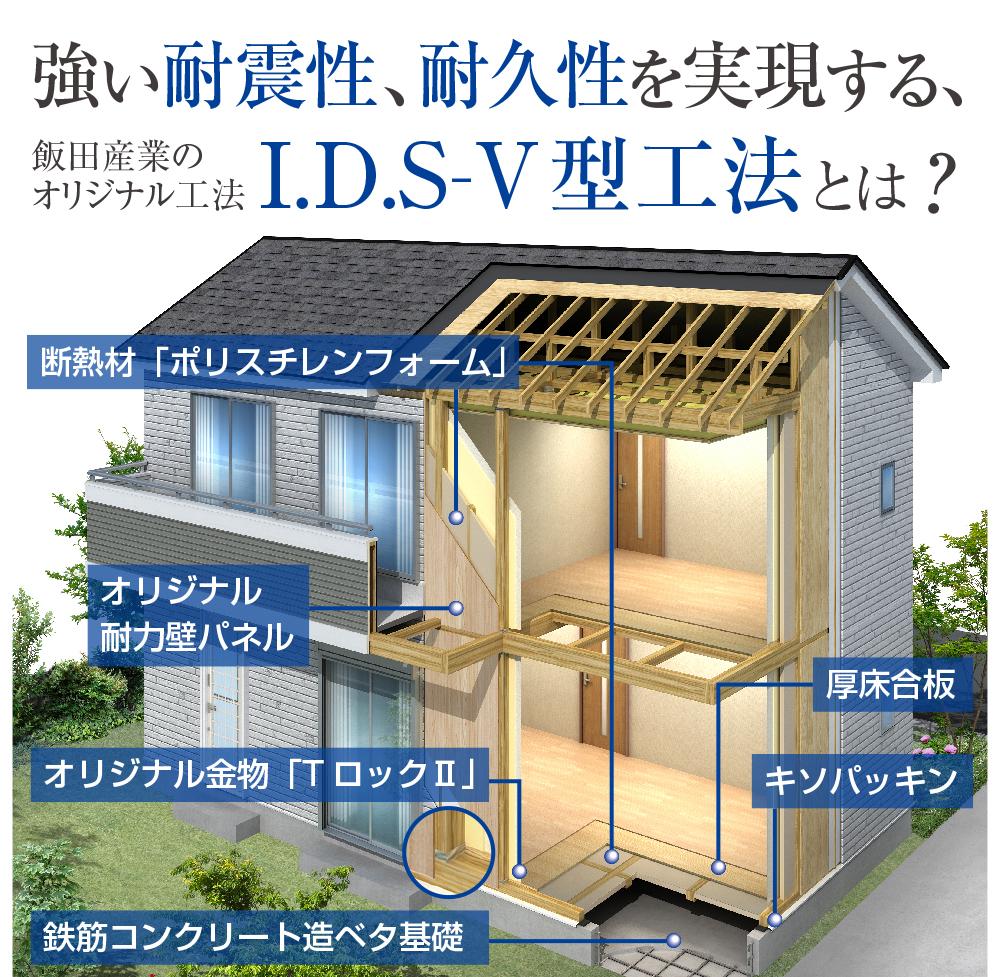 Nice house of strong Iida to earthquake
地震に強い飯田のいい家
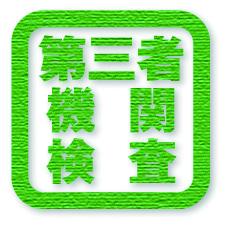 In all properties, Get the housing performance evaluation report of the third-party organization!
全物件で、第3者機関の住宅性能評価書を取得!
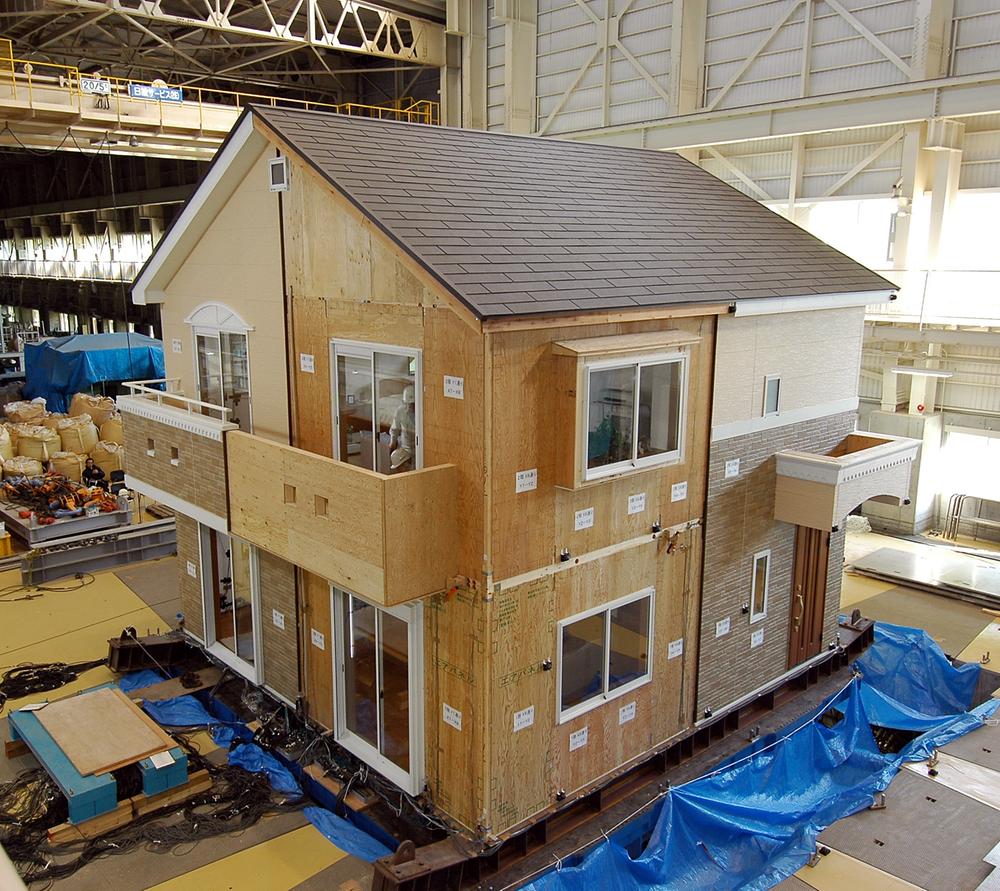 Even without damage for the fourth consecutive times of seismic experiment!
連続4回の耐震実験でも損傷なし!
Otherその他  Everyone is granted to buy a house
誰もが当たり前に家を買える
Location
| 




























