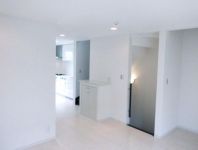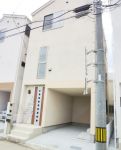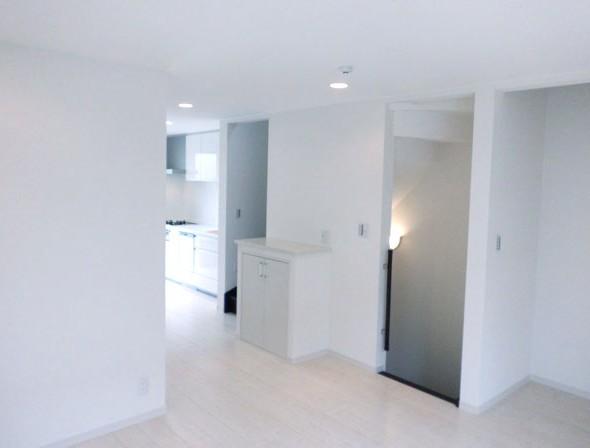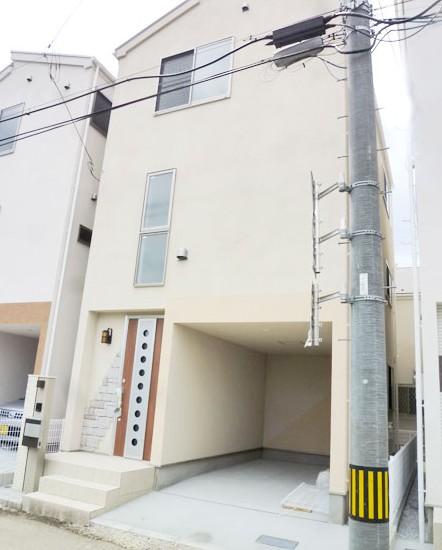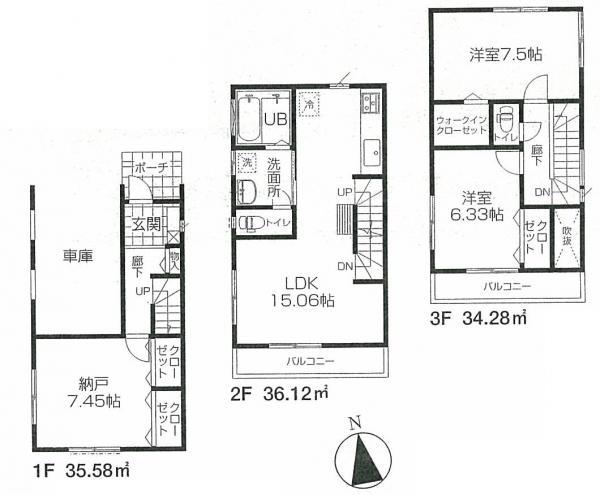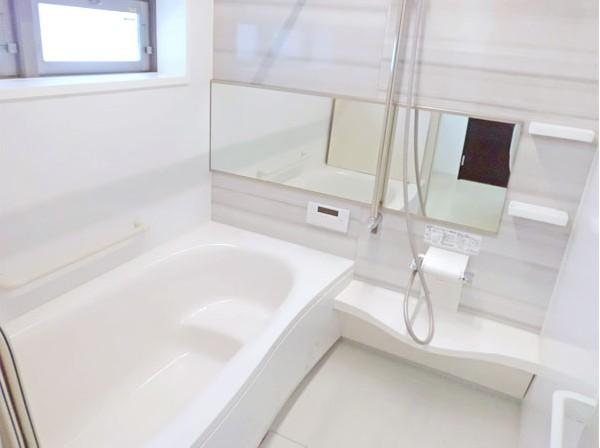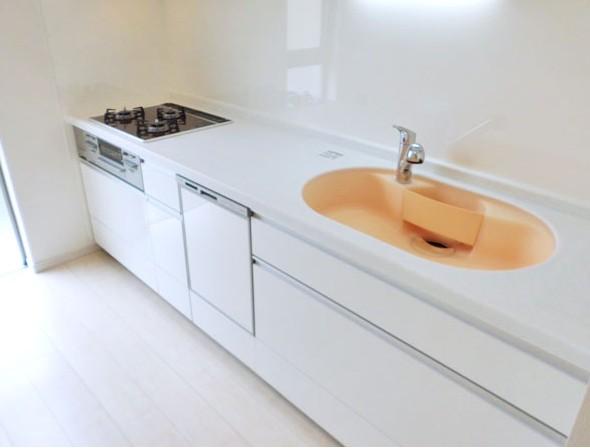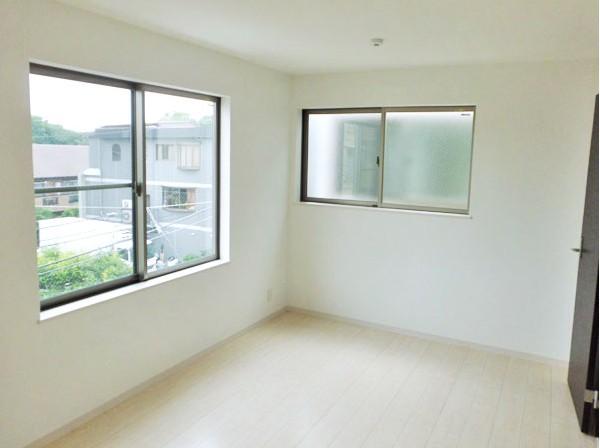|
|
Tokyo Kodaira
東京都小平市
|
|
Seibu Kokubunji Line "Ogawa" walk 1 minute
西武国分寺線「小川」歩1分
|
|
Spacious is a walk-in closet with in all room 6 quires more ☆ Also it comes with a convenient dishwasher household chores ☆ 1 pyeong type of bathroom ☆ Warm TES with floor heating on a cold day
全居室6帖以上で広々ですウォークインクローゼット付☆毎日の家事に便利な食洗機も付いております☆1坪タイプの浴室☆寒い日に暖かいTES床暖房付です
|
|
The comfort 15.06 Pledge
ゆとりのある15.06帖
|
Features pickup 特徴ピックアップ | | Immediate Available / System kitchen / Bathroom Dryer / LDK15 tatami mats or more / Barrier-free / Toilet 2 places / Bathroom 1 tsubo or more / South balcony / Double-glazing / The window in the bathroom / All living room flooring / Built garage / Dish washing dryer / Walk-in closet / All room 6 tatami mats or more / Three-story or more / City gas / Storeroom / All rooms are two-sided lighting 即入居可 /システムキッチン /浴室乾燥機 /LDK15畳以上 /バリアフリー /トイレ2ヶ所 /浴室1坪以上 /南面バルコニー /複層ガラス /浴室に窓 /全居室フローリング /ビルトガレージ /食器洗乾燥機 /ウォークインクロゼット /全居室6畳以上 /3階建以上 /都市ガス /納戸 /全室2面採光 |
Price 価格 | | 31,800,000 yen 3180万円 |
Floor plan 間取り | | 2LDK + S (storeroom) 2LDK+S(納戸) |
Units sold 販売戸数 | | 1 units 1戸 |
Total units 総戸数 | | 8 units 8戸 |
Land area 土地面積 | | 60.24 sq m (registration) 60.24m2(登記) |
Building area 建物面積 | | 105.98 sq m (registration), Among the first floor garage 12.42 sq m 105.98m2(登記)、うち1階車庫12.42m2 |
Driveway burden-road 私道負担・道路 | | Nothing, North 5.4m width 無、北5.4m幅 |
Completion date 完成時期(築年月) | | June 2013 2013年6月 |
Address 住所 | | Tokyo Kodaira Kogawahigashi cho 東京都小平市小川東町1 |
Traffic 交通 | | Seibu Kokubunji Line "Ogawa" walk 1 minute 西武国分寺線「小川」歩1分
|
Related links 関連リンク | | [Related Sites of this company] 【この会社の関連サイト】 |
Contact お問い合せ先 | | TEL: 0800-603-0559 [Toll free] mobile phone ・ Also available from PHS
Caller ID is not notified
Please contact the "saw SUUMO (Sumo)"
If it does not lead, If the real estate company TEL:0800-603-0559【通話料無料】携帯電話・PHSからもご利用いただけます
発信者番号は通知されません
「SUUMO(スーモ)を見た」と問い合わせください
つながらない方、不動産会社の方は
|
Building coverage, floor area ratio 建ぺい率・容積率 | | 60% ・ 200% 60%・200% |
Time residents 入居時期 | | Immediate available 即入居可 |
Land of the right form 土地の権利形態 | | Ownership 所有権 |
Structure and method of construction 構造・工法 | | Wooden three-story 木造3階建 |
Use district 用途地域 | | One middle and high 1種中高 |
Overview and notices その他概要・特記事項 | | Facilities: Public Water Supply, This sewage, City gas, Building confirmation number: 12-10-0440, Parking: Garage 設備:公営水道、本下水、都市ガス、建築確認番号:12-10-0440、駐車場:車庫 |
Company profile 会社概要 | | <Mediation> Minister of Land, Infrastructure and Transport (3) No. 006,185 (one company) National Housing Industry Association (Corporation) metropolitan area real estate Fair Trade Council member Asahi Housing Corporation Tachikawa shop Yubinbango190-0012 Tokyo Tachikawa Akebonocho 2-9-1 Kikuya Kawaguchi building the fourth floor <仲介>国土交通大臣(3)第006185号(一社)全国住宅産業協会会員 (公社)首都圏不動産公正取引協議会加盟朝日住宅(株)立川店〒190-0012 東京都立川市曙町2-9-1 菊屋川口ビル4階 |
