New Homes » Kanto » Tokyo » Kodaira
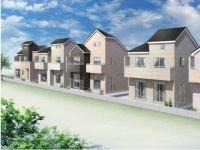 
| | Tokyo Kodaira 東京都小平市 |
| JR Chuo Line "Kokubunji" walk 17 minutes JR中央線「国分寺」歩17分 |
| ◆ All five buildings site This selling five buildings 2014 March scheduled for completion Building 3LDK ~ 4LDK Car space two Allowed Come, We look forward to your visit ◆ ◆全5棟現場今回販売5棟 平成26年3月完成予定 建物3LDK ~ 4LDK カースペース2台可 是非、ご見学をお待ちしております◆ |
| Corresponding to the flat-35S, Pre-ground survey, Parking two Allowed, 2 along the line more accessible, Facing south, System kitchen, Bathroom Dryer, Yang per good, All room storage, A quiet residential area, LDK15 tatami mats or more, Corner lot, Shaping land, Washbasin with shower, Face-to-face kitchen, Barrier-free, Toilet 2 places, Bathroom 1 tsubo or more, 2-story, 2 or more sides balcony, South balcony, Double-glazing, Otobasu, Warm water washing toilet seat, loft, Nantei, Underfloor Storage, The window in the bathroom, TV monitor interphone, Ventilation good, All living room flooring, Dish washing dryer, Water filter, City gas, Flat terrain フラット35Sに対応、地盤調査済、駐車2台可、2沿線以上利用可、南向き、システムキッチン、浴室乾燥機、陽当り良好、全居室収納、閑静な住宅地、LDK15畳以上、角地、整形地、シャワー付洗面台、対面式キッチン、バリアフリー、トイレ2ヶ所、浴室1坪以上、2階建、2面以上バルコニー、南面バルコニー、複層ガラス、オートバス、温水洗浄便座、ロフト、南庭、床下収納、浴室に窓、TVモニタ付インターホン、通風良好、全居室フローリング、食器洗乾燥機、浄水器、都市ガス、平坦地 |
Features pickup 特徴ピックアップ | | Corresponding to the flat-35S / Pre-ground survey / Parking two Allowed / 2 along the line more accessible / Facing south / System kitchen / Bathroom Dryer / Yang per good / All room storage / A quiet residential area / LDK15 tatami mats or more / Corner lot / Shaping land / Washbasin with shower / Face-to-face kitchen / Barrier-free / Toilet 2 places / Bathroom 1 tsubo or more / 2-story / 2 or more sides balcony / South balcony / Double-glazing / Otobasu / Warm water washing toilet seat / loft / Nantei / Underfloor Storage / The window in the bathroom / TV monitor interphone / Ventilation good / All living room flooring / Dish washing dryer / Water filter / City gas / Flat terrain フラット35Sに対応 /地盤調査済 /駐車2台可 /2沿線以上利用可 /南向き /システムキッチン /浴室乾燥機 /陽当り良好 /全居室収納 /閑静な住宅地 /LDK15畳以上 /角地 /整形地 /シャワー付洗面台 /対面式キッチン /バリアフリー /トイレ2ヶ所 /浴室1坪以上 /2階建 /2面以上バルコニー /南面バルコニー /複層ガラス /オートバス /温水洗浄便座 /ロフト /南庭 /床下収納 /浴室に窓 /TVモニタ付インターホン /通風良好 /全居室フローリング /食器洗乾燥機 /浄水器 /都市ガス /平坦地 | Event information イベント情報 | | Local tours (please make a reservation beforehand) schedule / Every Saturday, Sunday and public holidays time / 10:00 ~ 18:00 現地見学会(事前に必ず予約してください)日程/毎週土日祝時間/10:00 ~ 18:00 | Property name 物件名 | | Kodaira Josuihon-cho 5-chome Newly built condominiums All five buildings site 小平市上水本町5丁目 新築分譲住宅 全5棟現場 | Price 価格 | | 43,800,000 yen ~ 52,800,000 yen 4380万円 ~ 5280万円 | Floor plan 間取り | | 4LDK 4LDK | Units sold 販売戸数 | | 4 units 4戸 | Total units 総戸数 | | 5 units 5戸 | Land area 土地面積 | | 110.01 sq m ~ 130.03 sq m (33.27 tsubo ~ 39.33 tsubo) (Registration) 110.01m2 ~ 130.03m2(33.27坪 ~ 39.33坪)(登記) | Building area 建物面積 | | 85.86 sq m ~ 98.81 sq m (25.97 tsubo ~ 29.88 tsubo) (measured) 85.86m2 ~ 98.81m2(25.97坪 ~ 29.88坪)(実測) | Driveway burden-road 私道負担・道路 | | North 4.0m driveway ・ West 4.02m driveway, Each driveway equity 17.98 sq m Yes 北側4.0m私道・西側4.02m私道、私道持分各17.98m2有 | Completion date 完成時期(築年月) | | March 2014 schedule 2014年3月予定 | Address 住所 | | Tokyo Kodaira Josuihon cho 5 東京都小平市上水本町5 | Traffic 交通 | | JR Chuo Line "Kokubunji" walk 17 minutes
Seibu Kokubunji Line "Koigakubo" walk 18 minutes
Seibu Tamako Line "Hitotsubashigakuen" walk 18 minutes JR中央線「国分寺」歩17分
西武国分寺線「恋ヶ窪」歩18分
西武多摩湖線「一橋学園」歩18分
| Related links 関連リンク | | [Related Sites of this company] 【この会社の関連サイト】 | Person in charge 担当者より | | Rep Watanabe Kotaro Age: 30 Daigyokai Experience: 5 years Kokubunji six Small, Family home in five graduation Namiki-cho, Now we live in Kodaira Tsuda-cho. Provincial monastery, Kodaira, Environment and history of the National, We introduce to the shops and back roads. Every week we invite you to property tour. Since the former bank employee loan is also good 担当者渡邊 浩太郎年齢:30代業界経験:5年国分寺六小、五中卒業で実家は並木町、今は小平市津田町に住んでいます。国分寺、小平、国立の環境や歴史、お店や裏道までご紹介致します。物件ツアーに毎週ご招待しています。元銀行員なのでローンも得意です | Contact お問い合せ先 | | TEL: 0800-603-0677 [Toll free] mobile phone ・ Also available from PHS
Caller ID is not notified
Please contact the "saw SUUMO (Sumo)"
If it does not lead, If the real estate company TEL:0800-603-0677【通話料無料】携帯電話・PHSからもご利用いただけます
発信者番号は通知されません
「SUUMO(スーモ)を見た」と問い合わせください
つながらない方、不動産会社の方は
| Most price range 最多価格帯 | | 43 million yen (2 units) 4300万円台(2戸) | Building coverage, floor area ratio 建ぺい率・容積率 | | Kenpei rate: 40%, Volume ratio: 80% 建ペい率:40%、容積率:80% | Time residents 入居時期 | | March 2014 schedule 2014年3月予定 | Land of the right form 土地の権利形態 | | Ownership 所有権 | Structure and method of construction 構造・工法 | | Wooden 2-story 木造2階建 | Use district 用途地域 | | One low-rise 1種低層 | Land category 地目 | | Residential land 宅地 | Overview and notices その他概要・特記事項 | | Contact: Watanabe Kotaro, Building confirmation number: No. SJK-KX1313200336 other, Facilities: Public Water Supply ・ Tokyo Electric Power Co. ・ City gas ・ This sewage 担当者:渡邊 浩太郎、建築確認番号:第SJK-KX1313200336号他、設備:公営水道・東京電力・都市ガス・本下水 | Company profile 会社概要 | | <Mediation> Minister of Land, Infrastructure and Transport (3) No. 006,323 (one company) National Housing Industry Association (Corporation) metropolitan area real estate Fair Trade Council member (Ltd.) Seibu development Kokubunji store Yubinbango185-0012 Tokyo Kokubunji Honcho 2-9-16 <仲介>国土交通大臣(3)第006323号(一社)全国住宅産業協会会員 (公社)首都圏不動産公正取引協議会加盟(株)西武開発国分寺店〒185-0012 東京都国分寺市本町2-9-16 |
Rendering (appearance)完成予想図(外観) 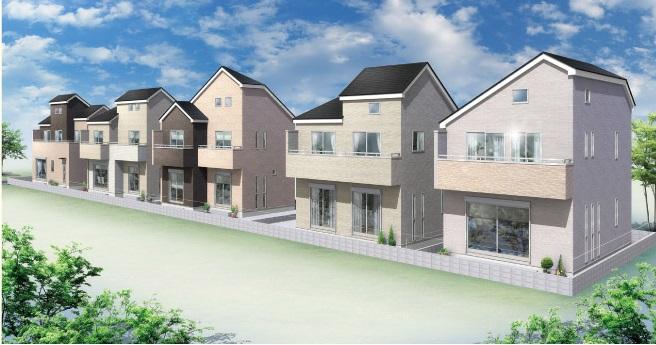 (1 Building ~ 5 Building) Rendering
(1号棟 ~ 5号棟)完成予想図
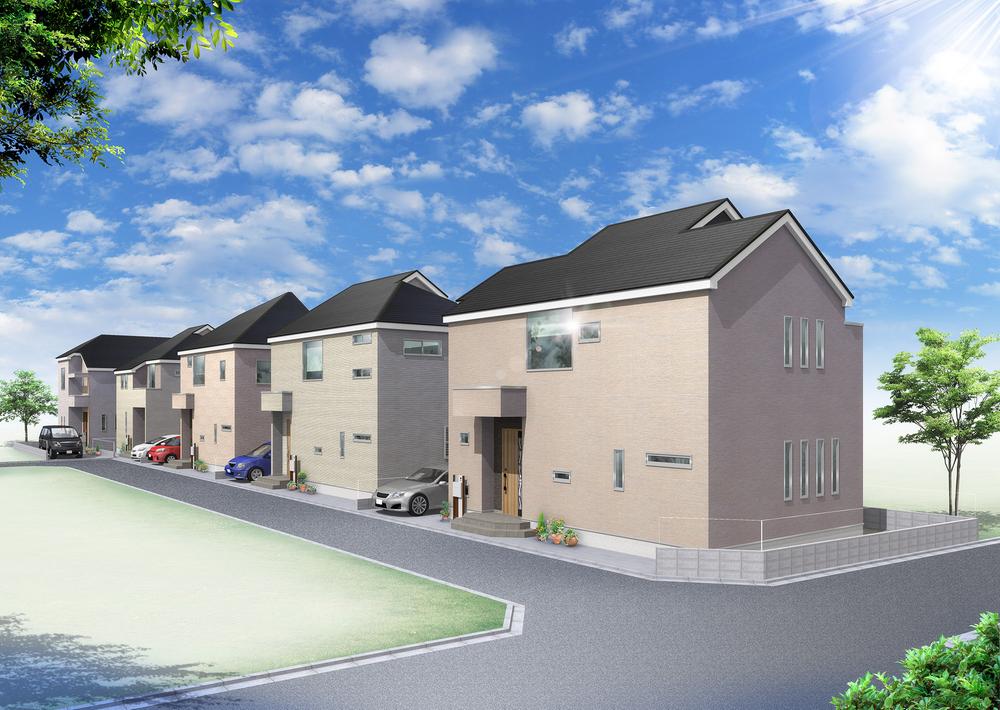 (1 Building ~ 5 Building) Rendering
(1号棟 ~ 5号棟)完成予想図
The entire compartment Figure全体区画図 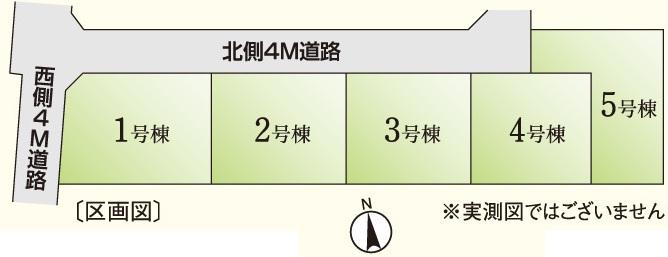 All five buildings This selling 4 buildings 1 Building: 130.03 sq m (39.33 square meters) Building 2: 120.02 sq m (36.30 tsubo) Building 3: 110.01 sq m (33.27 square meters) 5 Building: 110.02 sq m (33.28 square meters)
全5棟今回販売4棟1号棟:130.03m2(39.33坪)2号棟:120.02m2(36.30坪)3号棟:110.01m2(33.27坪)5号棟:110.02m2(33.28坪)
Floor plan間取り図 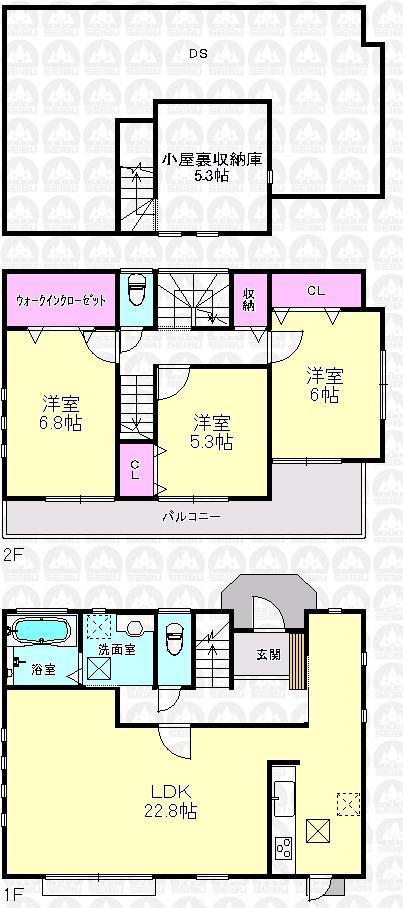 (1 Building), Price 52,800,000 yen, 4LDK, Land area 130.03 sq m , Building area 98.81 sq m
(1号棟)、価格5280万円、4LDK、土地面積130.03m2、建物面積98.81m2
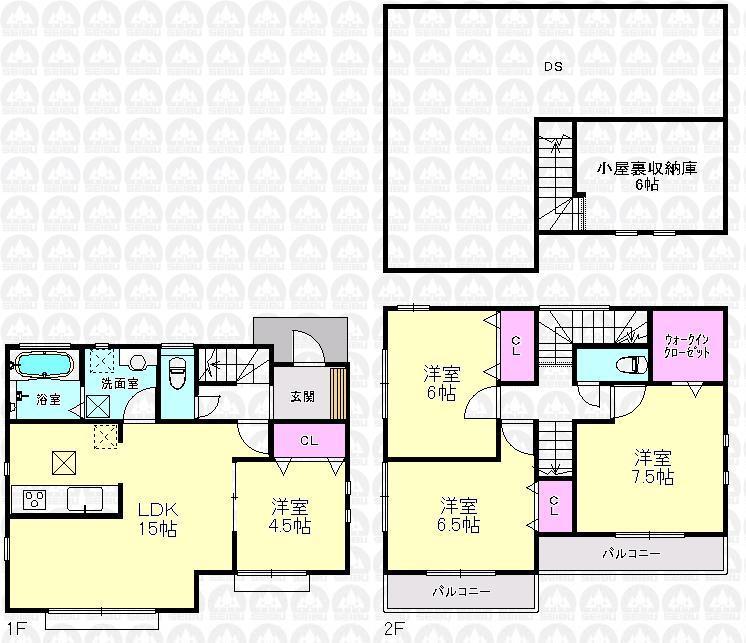 (Building 2), Price 48,800,000 yen, 4LDK, Land area 120.02 sq m , Building area 93.96 sq m
(2号棟)、価格4880万円、4LDK、土地面積120.02m2、建物面積93.96m2
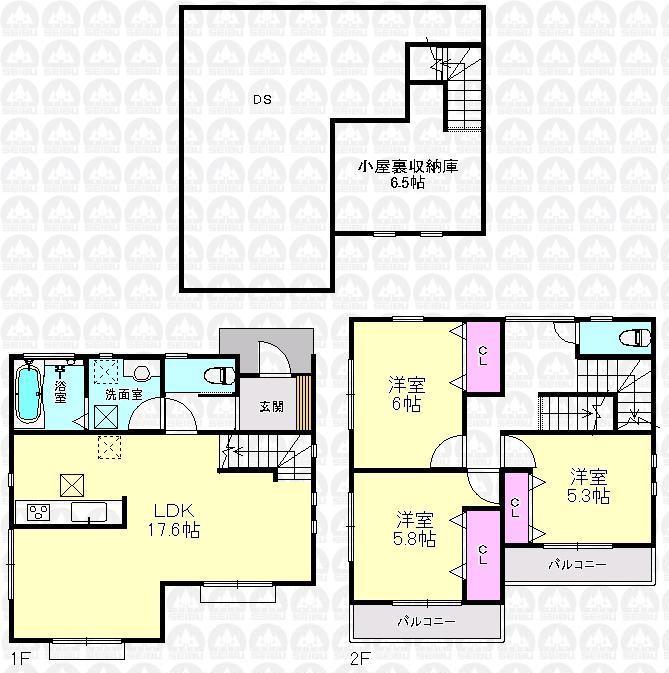 (3 Building), Price 43,800,000 yen, 4LDK, Land area 110.01 sq m , Building area 86.67 sq m
(3号棟)、価格4380万円、4LDK、土地面積110.01m2、建物面積86.67m2
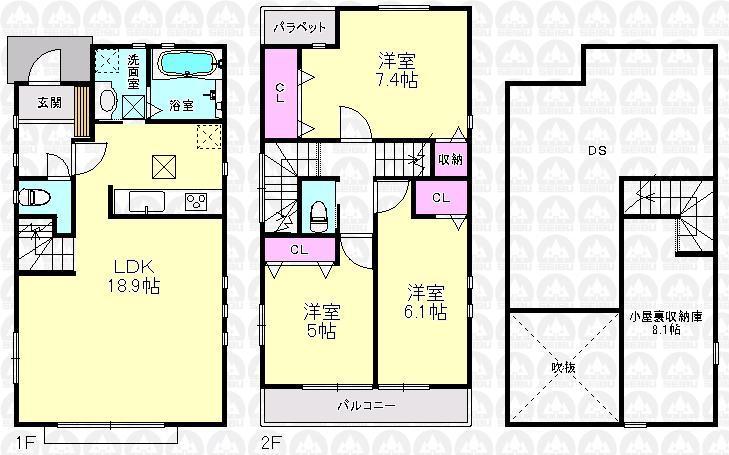 (5 Building), Price 43,800,000 yen, 4LDK, Land area 110.02 sq m , Building area 85.86 sq m
(5号棟)、価格4380万円、4LDK、土地面積110.02m2、建物面積85.86m2
Local photos, including front road前面道路含む現地写真 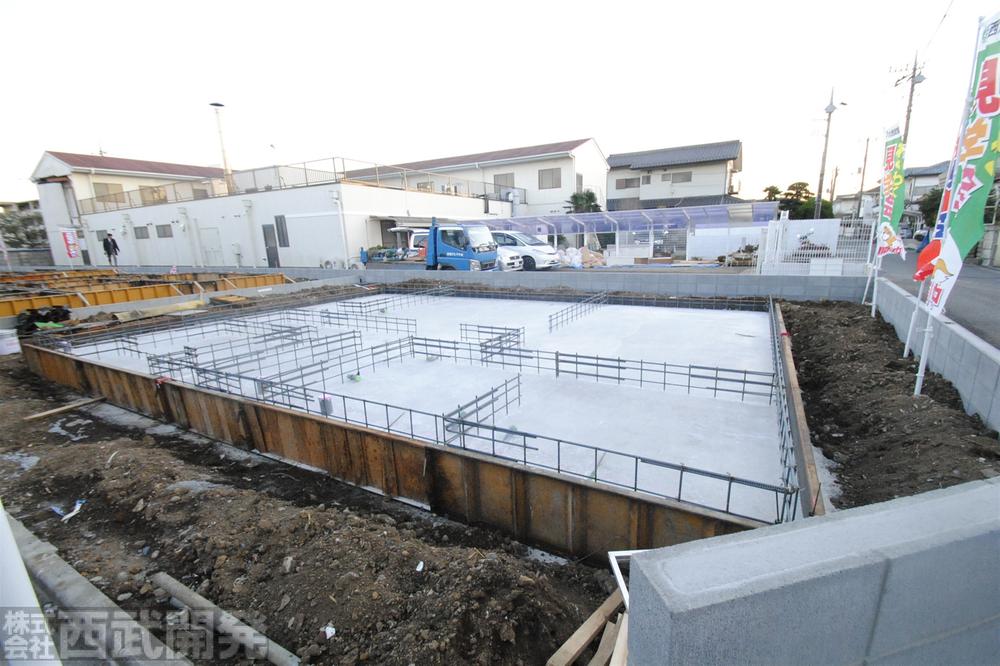 Local (12 May 2013) Shooting 1 Building
現地(2013年12月)撮影 1号棟
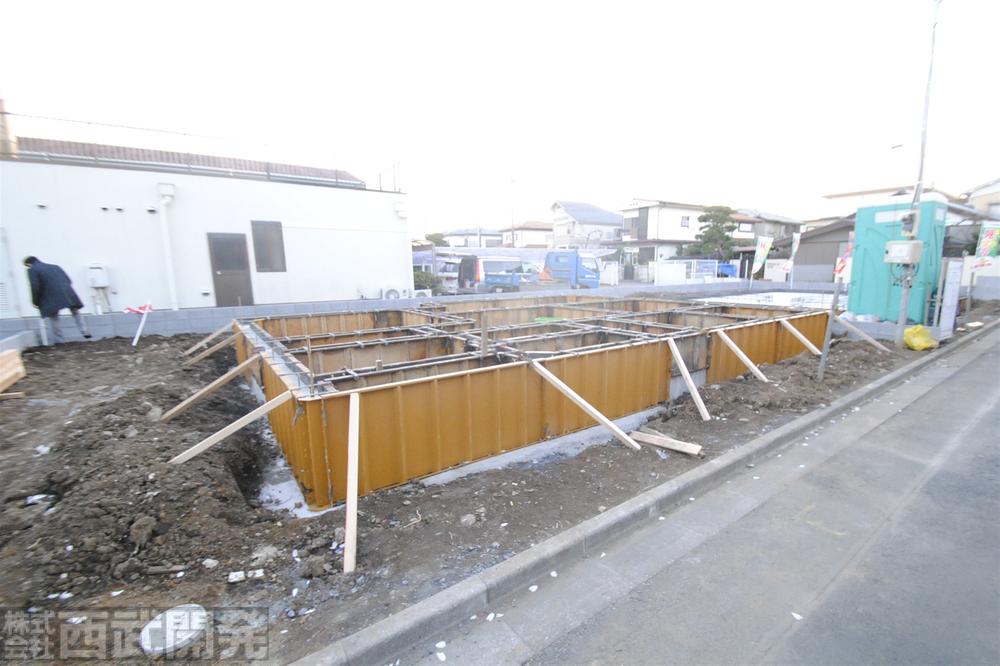 Local (12 May 2013) Shooting Building 2
現地(2013年12月)撮影 2号棟
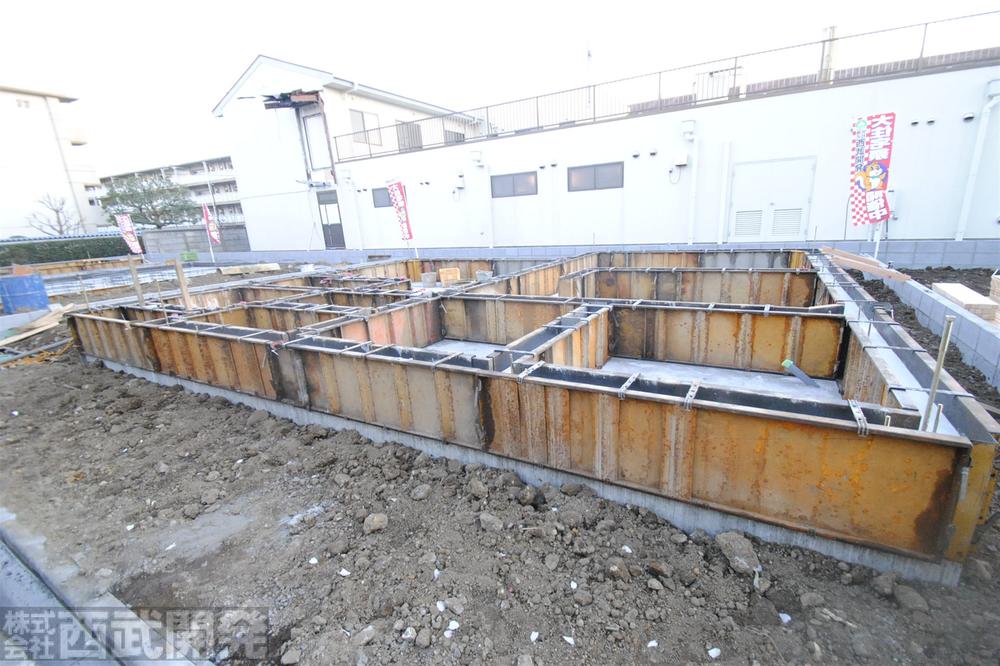 Local (12 May 2013) Shooting Building 3
現地(2013年12月)撮影 3号棟
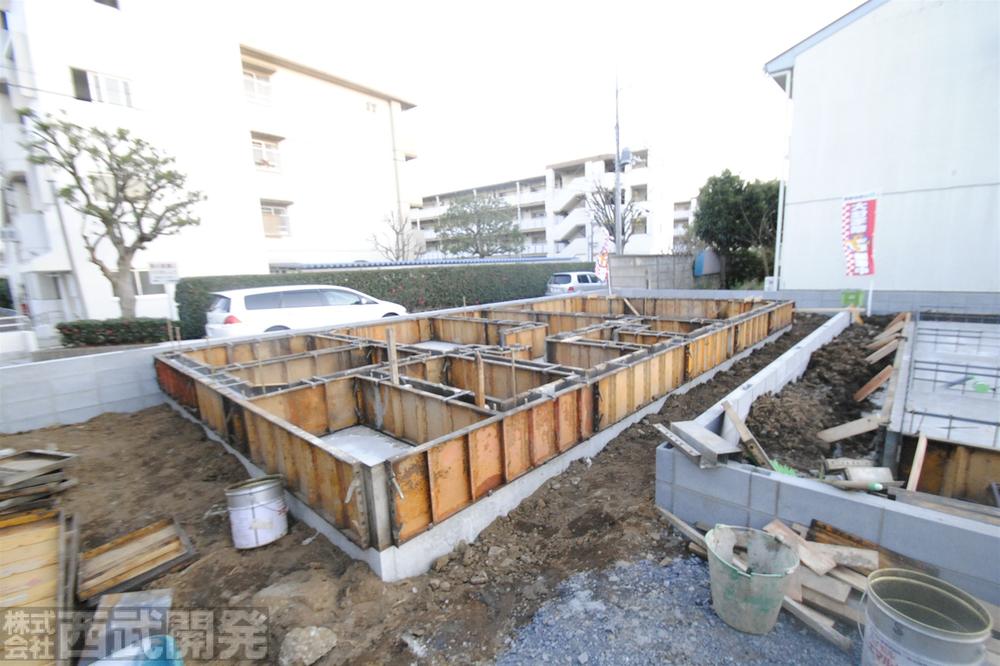 Local (12 May 2013) Shooting 5 Building
現地(2013年12月)撮影 5号棟
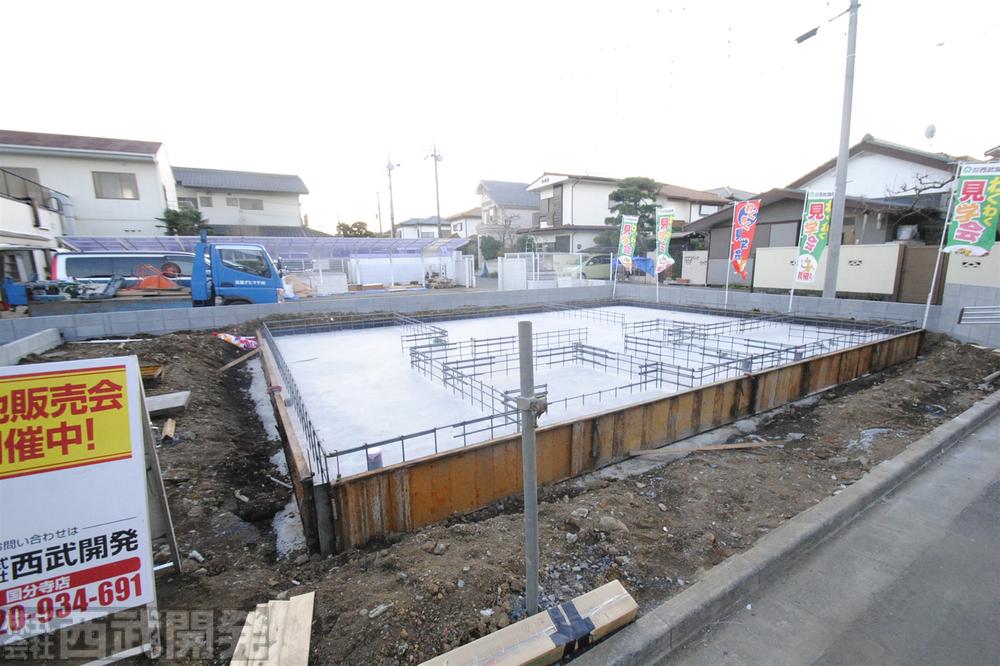 Local (12 May 2013) Shooting 1 Building
現地(2013年12月)撮影 1号棟
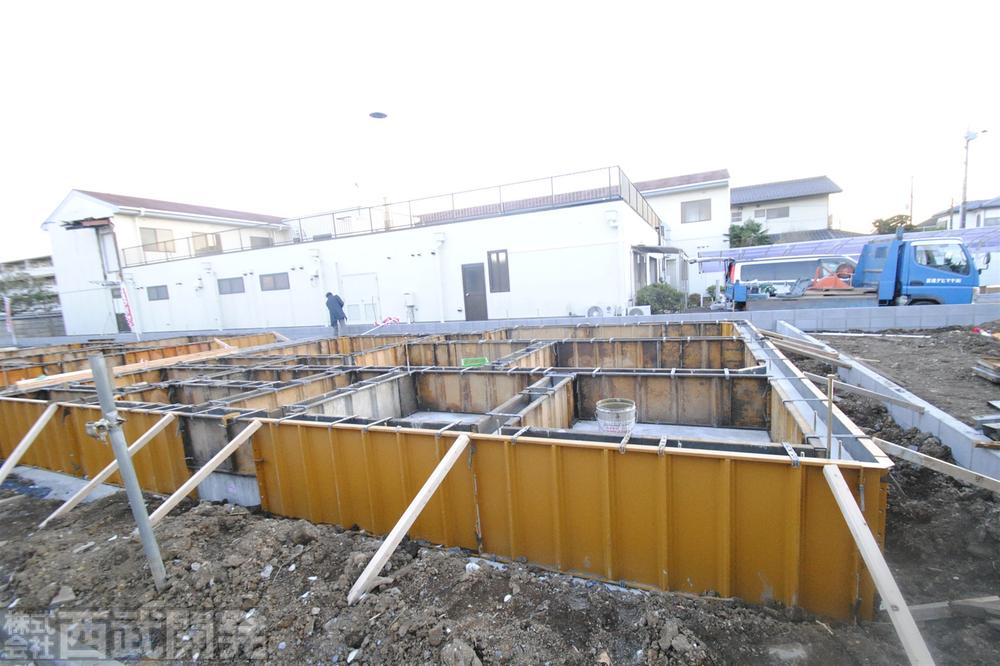 Local (12 May 2013) Shooting Building 2
現地(2013年12月)撮影 2号棟
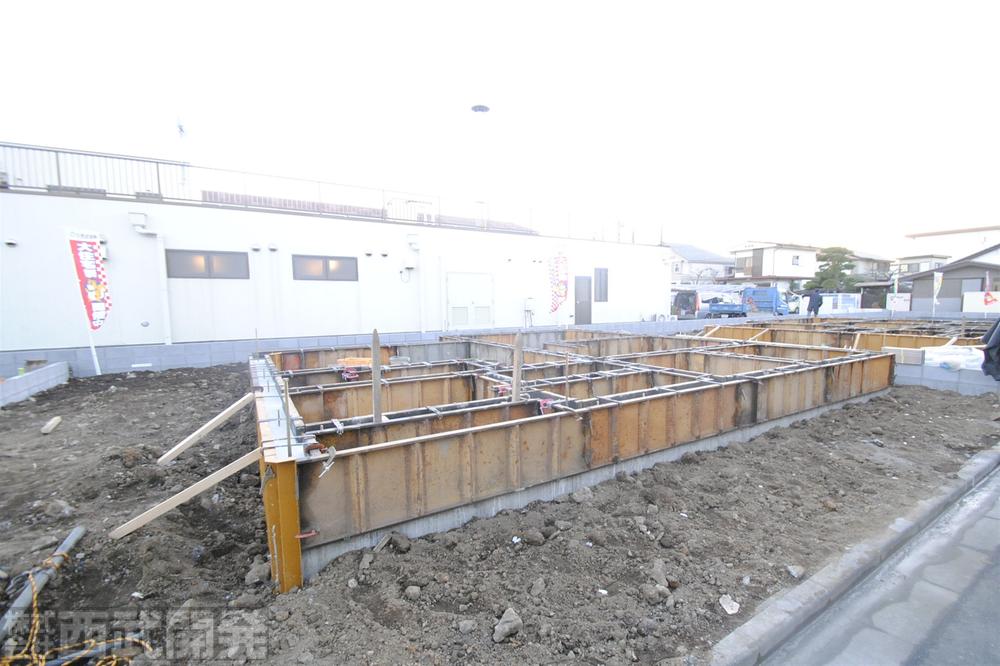 Local (12 May 2013) Shooting Building 3
現地(2013年12月)撮影 3号棟
Local appearance photo現地外観写真 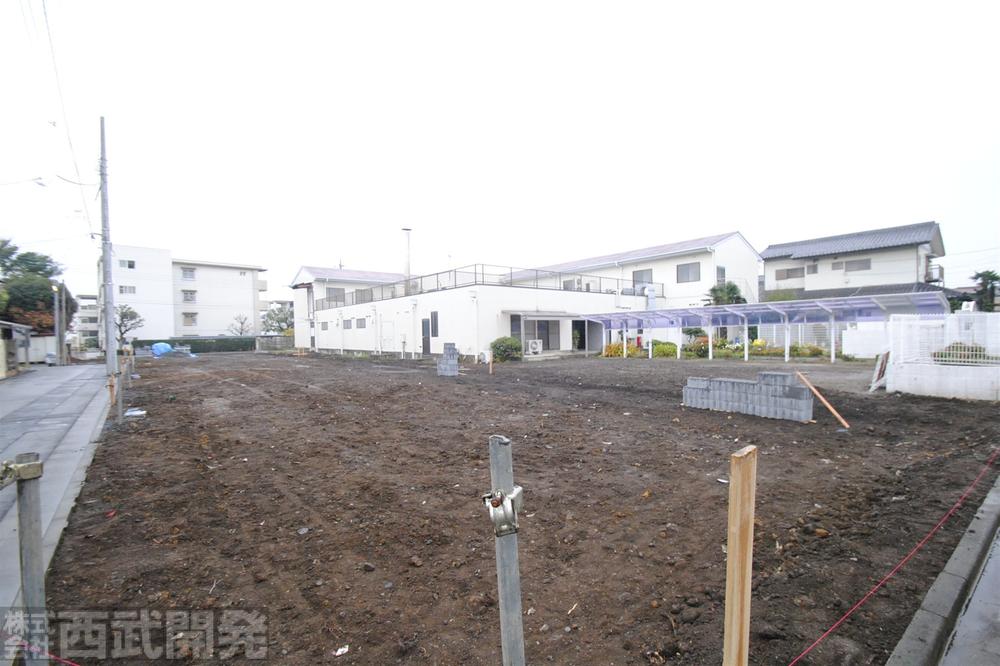 Local (11 May 2013) Shooting This selling local
現地(2013年11月)撮影 今回販売現地
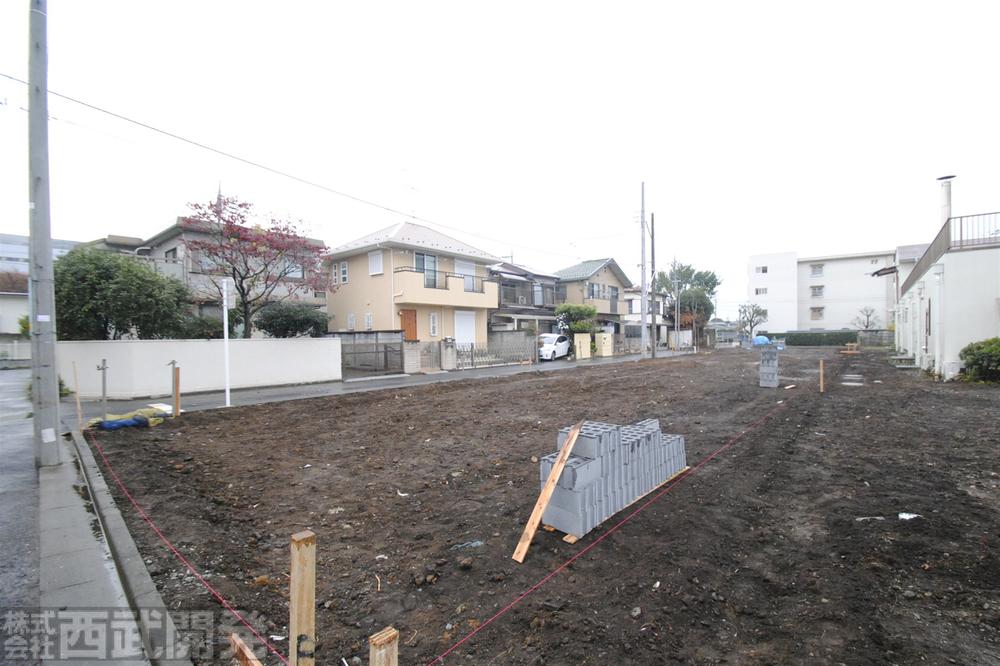 Local (11 May 2013) Shooting This selling local
現地(2013年11月)撮影 今回販売現地
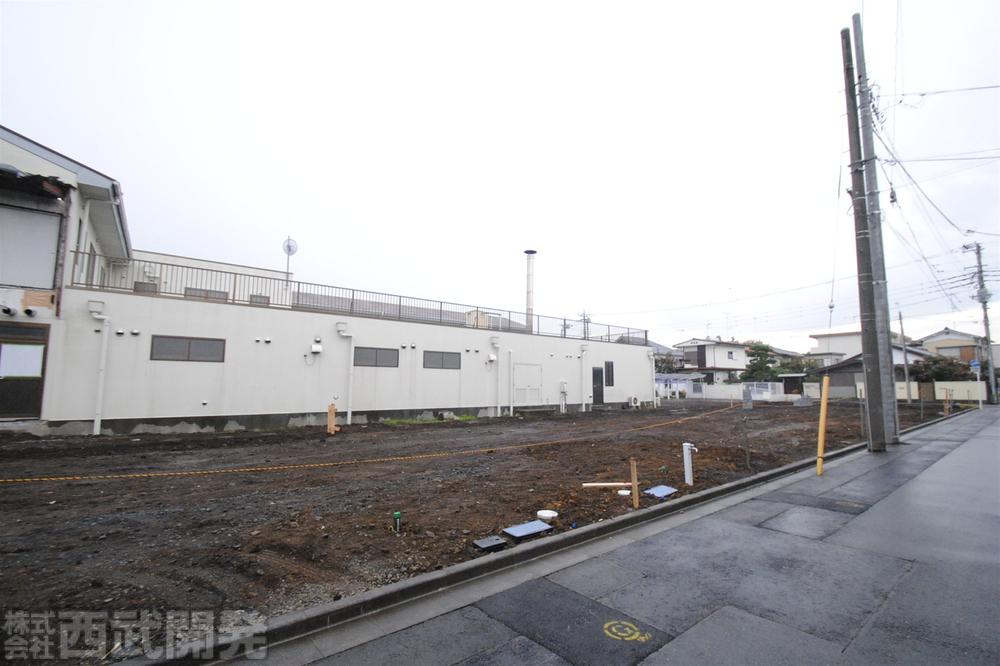 Local (11 May 2013) Shooting This selling local
現地(2013年11月)撮影 今回販売現地
Local photos, including front road前面道路含む現地写真 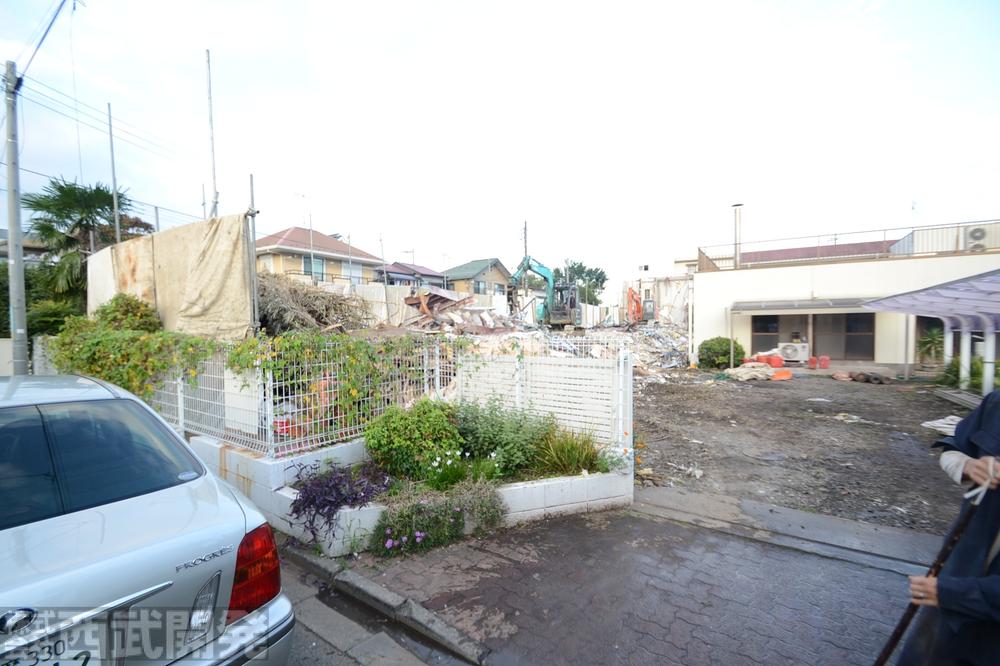 Local (10 May 2013) Shooting
現地(2013年10月)撮影
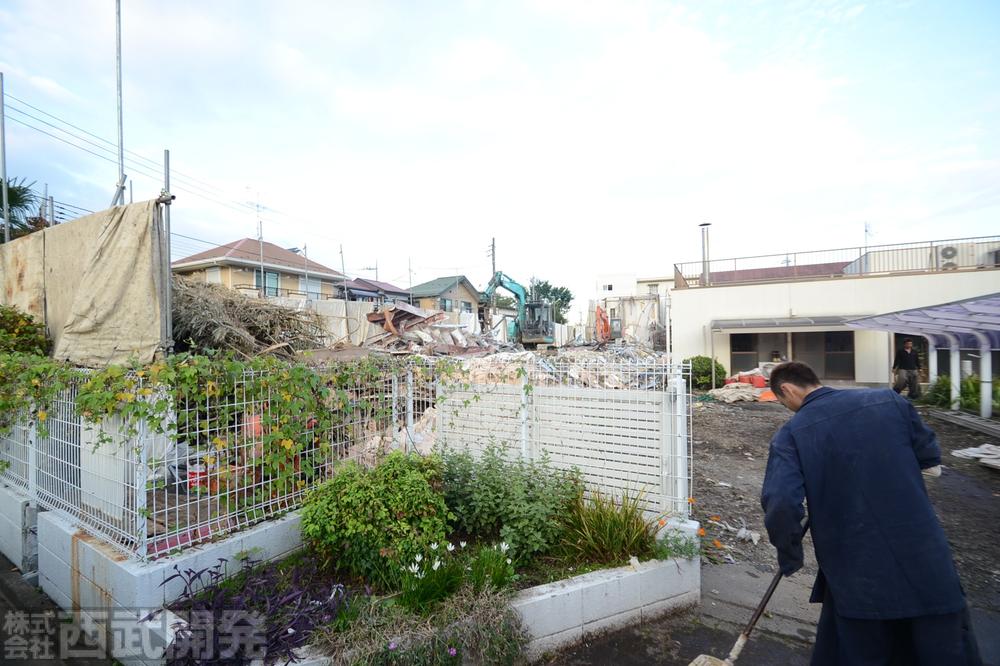 Local (10 May 2013) Shooting
現地(2013年10月)撮影
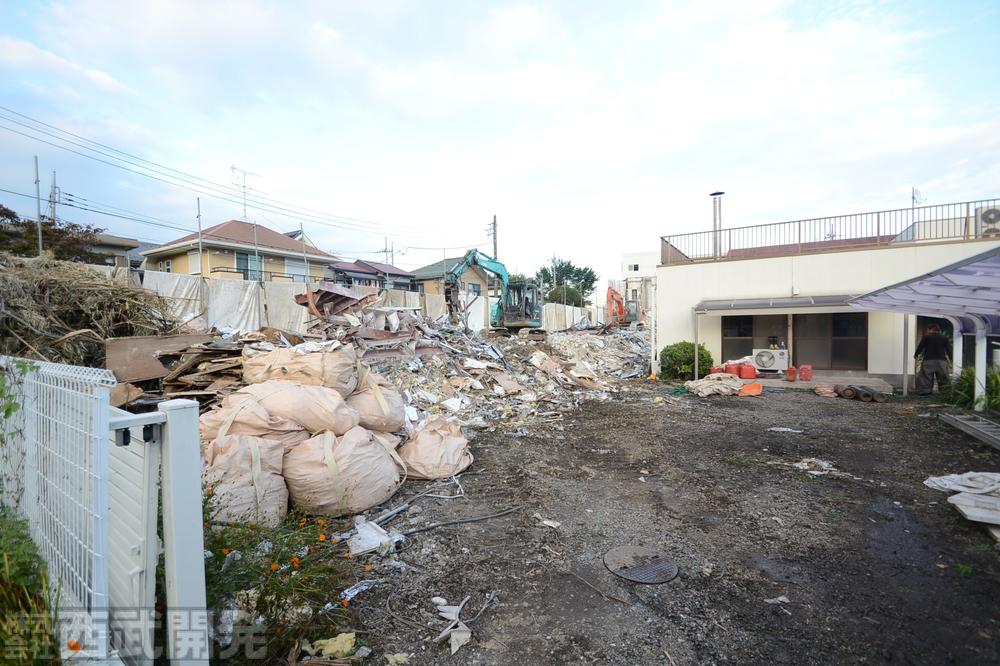 Local (10 May 2013) Shooting
現地(2013年10月)撮影
Supermarketスーパー 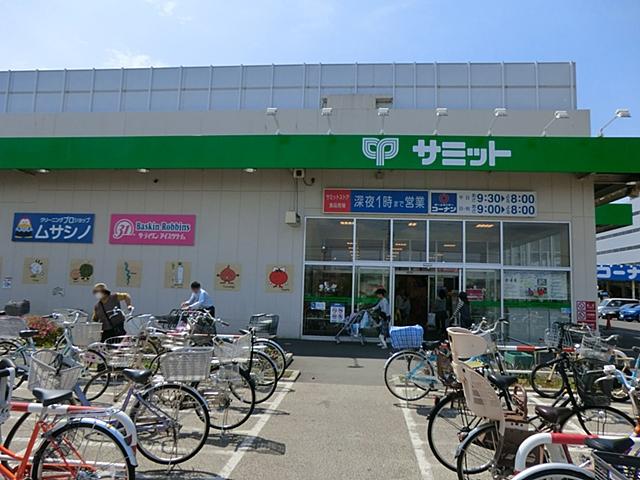 250m until the Summit store Xiaoping Josuihon the town shop
サミットストア小平上水本町店まで250m
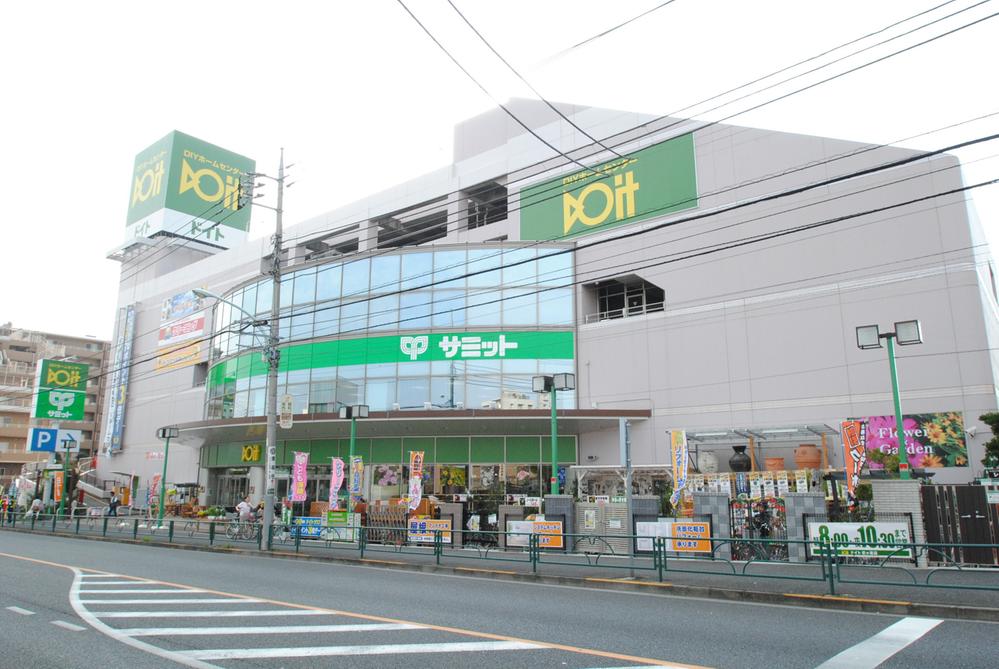 1223m to Summit store Koigakubo shop
サミットストア恋ヶ窪店まで1223m
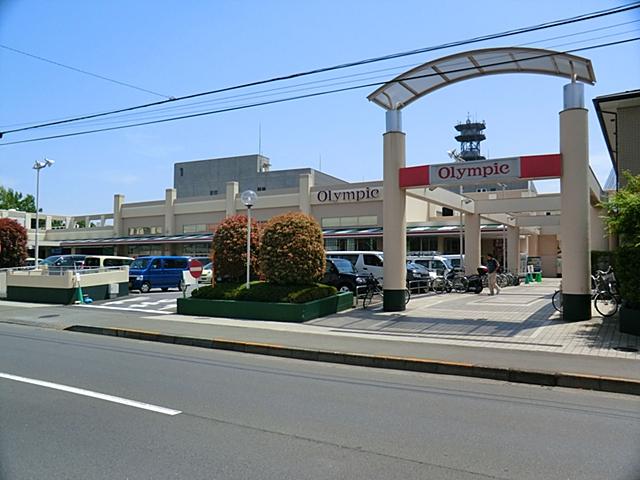 1314m until the Olympic hypermarket Koganei shop
Olympicハイパーマーケット小金井店まで1314m
Home centerホームセンター 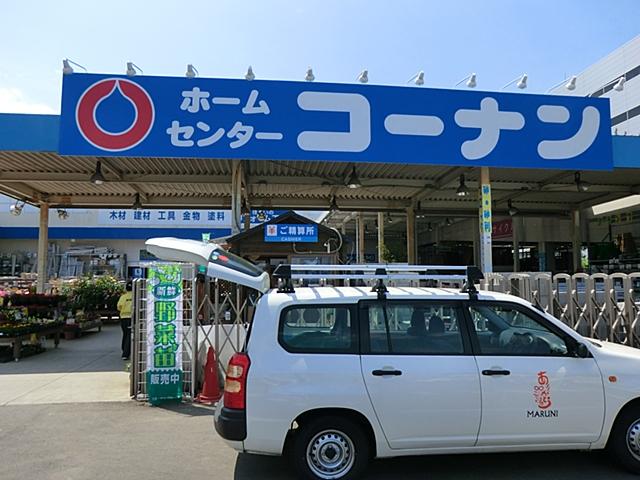 265m to home improvement Konan Xiaoping shop
ホームセンターコーナン小平店まで265m
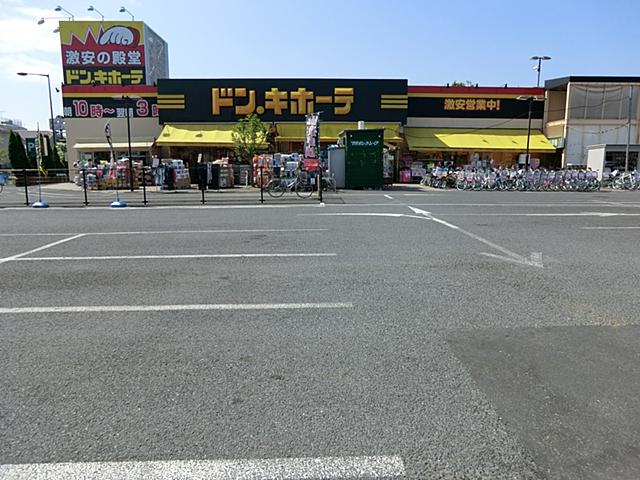 Don ・ 1224m until Quixote home improvement store Koigakubo
ドン・キホーテホームセンター恋ヶ窪店まで1224m
Kindergarten ・ Nursery幼稚園・保育園 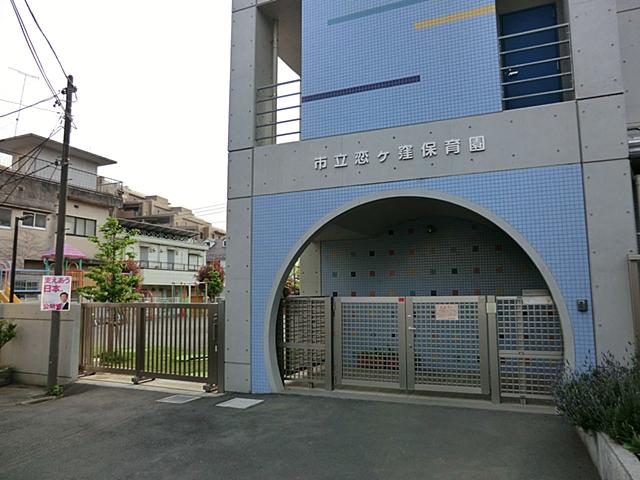 Koigakubo 595m to nursery school
恋ケ窪保育園まで595m
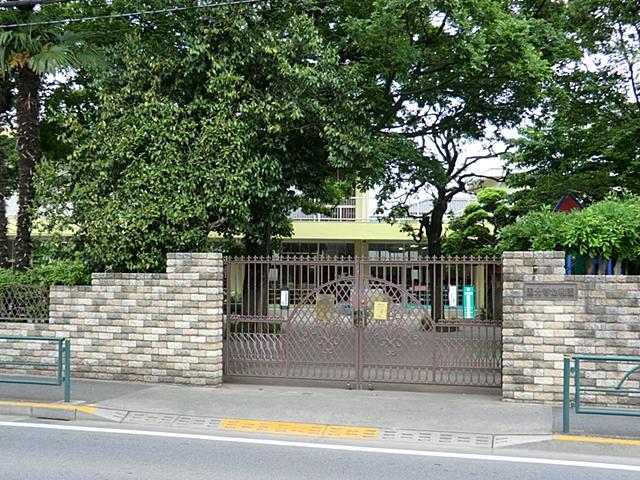 Kokubunji 639m to kindergarten
国分寺幼稚園まで639m
Hospital病院 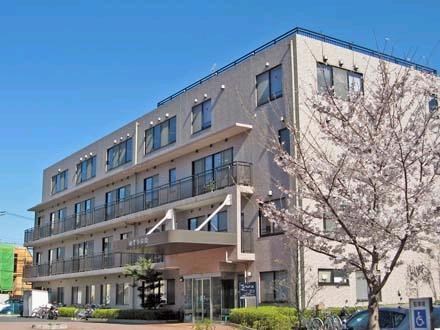 Social welfare corporation bath light meeting Kokubunji to the hospital 1141m
社会福祉法人浴光会国分寺病院まで1141m
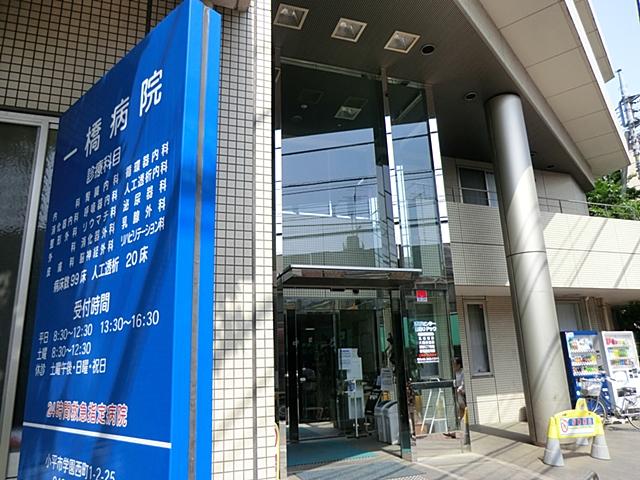 1122m until the medical corporation Association of Aoba Board Hitotsubashi hospital
医療法人社団青葉会一橋病院まで1122m
Location
|






























