New Homes » Kanto » Tokyo » Kodaira
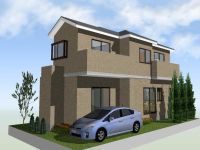 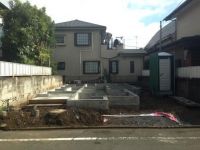
| | Tokyo Kodaira 東京都小平市 |
| Seibu Haijima Line "Higashiyamato" walk 14 minutes 西武拝島線「東大和市」歩14分 |
| Seller direct sales Heart full Town series popularity of face-to-face system Kitchen, 4LDK type with a 6 quires of Japanese-style room 売主直売 ハートフルタウンシリーズ人気の対面式システムキッチンに、6帖の和室の付いた4LDKタイプ |
| Kodaira Ogawa ・ Introducing at 32.8 million yen at the station within walking distance ・ Bright floor plan of Zenshitsuminami direction to, There are all rooms 6 Pledge or more and clear. ・ Clean compartment facing the 6m of the road ・ Also easy parking in those further traffic even less operation is weak ・ Kindergarten 8 minutes, Also I walk 6 minutes to elementary school, Secure environment monthly payment to small children is also possible repayment in the amount of money that got off to a 90,000 yen. Person detailed documentation want, If you would like a guide, Please feel free to contact us. 小平小川町・駅徒歩圏で3280万円でのご紹介・全室南向きの明るい間取りは、全室6帖以上とゆとりがあります。・6mの道路に面した綺麗な区画・更に交通量も少なく運転が苦手な方でも楽々駐車・幼稚園8分、小学校までも徒歩6分と、小さなお子様にも安心な環境月々の支払いも9万円を切った金額で返済可能です。詳しい資料がほしいかた、案内をご希望の方は、お気軽にお問い合わせください。 |
Features pickup 特徴ピックアップ | | Design house performance with evaluation / Vibration Control ・ Seismic isolation ・ Earthquake resistant / Fiscal year Available / Energy-saving water heaters / System kitchen / All room storage / Flat to the station / Around traffic fewer / Japanese-style room / Shaping land / Washbasin with shower / Face-to-face kitchen / Barrier-free / Toilet 2 places / Bathroom 1 tsubo or more / 2-story / South balcony / Double-glazing / Zenshitsuminami direction / Warm water washing toilet seat / Nantei / Underfloor Storage / All room 6 tatami mats or more / Water filter / City gas / Flat terrain 設計住宅性能評価付 /制震・免震・耐震 /年度内入居可 /省エネ給湯器 /システムキッチン /全居室収納 /駅まで平坦 /周辺交通量少なめ /和室 /整形地 /シャワー付洗面台 /対面式キッチン /バリアフリー /トイレ2ヶ所 /浴室1坪以上 /2階建 /南面バルコニー /複層ガラス /全室南向き /温水洗浄便座 /南庭 /床下収納 /全居室6畳以上 /浄水器 /都市ガス /平坦地 | Price 価格 | | 32,800,000 yen 3280万円 | Floor plan 間取り | | 4LDK 4LDK | Units sold 販売戸数 | | 1 units 1戸 | Total units 総戸数 | | 1 units 1戸 | Land area 土地面積 | | 100.02 sq m (measured) 100.02m2(実測) | Building area 建物面積 | | 93.98 sq m (measured) 93.98m2(実測) | Driveway burden-road 私道負担・道路 | | Nothing, West 6m width 無、西6m幅 | Completion date 完成時期(築年月) | | December 2013 2013年12月 | Address 住所 | | Tokyo Kodaira Ogawa 1 東京都小平市小川町1 | Traffic 交通 | | Seibu Haijima Line "Higashiyamato" walk 14 minutes 西武拝島線「東大和市」歩14分
| Related links 関連リンク | | [Related Sites of this company] 【この会社の関連サイト】 | Person in charge 担当者より | | Rep Tsuchiya Tadashi Age: 20 Daigyokai Experience: 5 years 担当者土屋 匡史年齢:20代業界経験:5年 | Contact お問い合せ先 | | TEL: 0800-603-0460 [Toll free] mobile phone ・ Also available from PHS
Caller ID is not notified
Please contact the "saw SUUMO (Sumo)"
If it does not lead, If the real estate company TEL:0800-603-0460【通話料無料】携帯電話・PHSからもご利用いただけます
発信者番号は通知されません
「SUUMO(スーモ)を見た」と問い合わせください
つながらない方、不動産会社の方は
| Building coverage, floor area ratio 建ぺい率・容積率 | | 60% ・ 200% 60%・200% | Time residents 入居時期 | | January 2014 2014年1月 | Land of the right form 土地の権利形態 | | Ownership 所有権 | Structure and method of construction 構造・工法 | | Wooden 2-story (framing method) 木造2階建(軸組工法) | Construction 施工 | | (Ltd.) Idasangyo (株)飯田産業 | Use district 用途地域 | | One dwelling 1種住居 | Overview and notices その他概要・特記事項 | | Contact: Tsuchiya Tadashi, Facilities: Public Water Supply, This sewage, City gas, Building confirmation number: HPA-13-04852-1, Parking: car space 担当者:土屋 匡史、設備:公営水道、本下水、都市ガス、建築確認番号:HPA-13-04852-1、駐車場:カースペース | Company profile 会社概要 | | <Seller> Minister of Land, Infrastructure and Transport (8) No. 003306 (Corporation) Tokyo Metropolitan Government Building Lots and Buildings Transaction Business Association (Corporation) metropolitan area real estate Fair Trade Council member (Ltd.) Idasangyo head office Yubinbango180-0022 Musashino-shi, Tokyo Sakai 2-2-2 <売主>国土交通大臣(8)第003306号(公社)東京都宅地建物取引業協会会員 (公社)首都圏不動産公正取引協議会加盟(株)飯田産業本店〒180-0022 東京都武蔵野市境2-2-2 |
Rendering (appearance)完成予想図(外観) 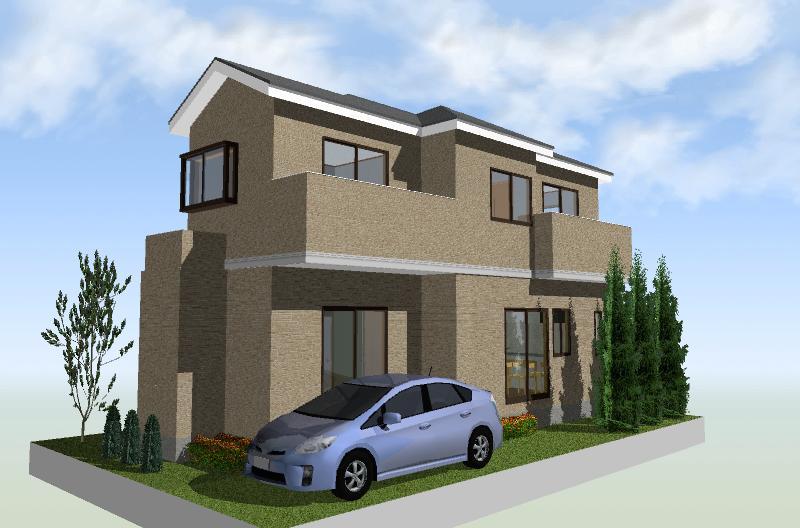 Bright floor plan Rendering Perth of Zenshitsuminami direction
全室南向きの明るい間取り完成予想パース
Local appearance photo現地外観写真 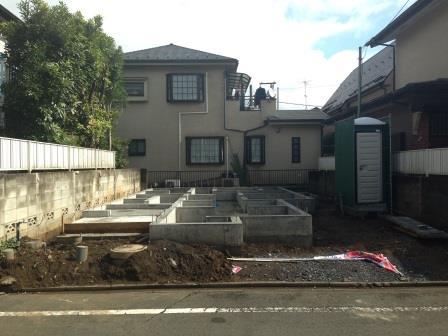 Local (10 May 2013) Shooting
現地(2013年10月)撮影
Local photos, including front road前面道路含む現地写真 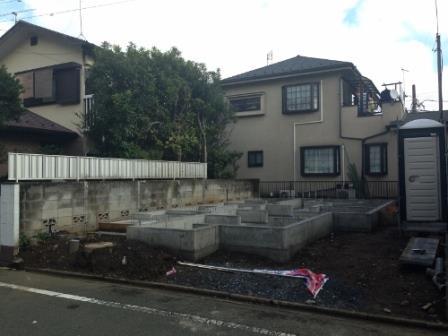 Local (10 May 2013) Shooting
現地(2013年10月)撮影
Floor plan間取り図 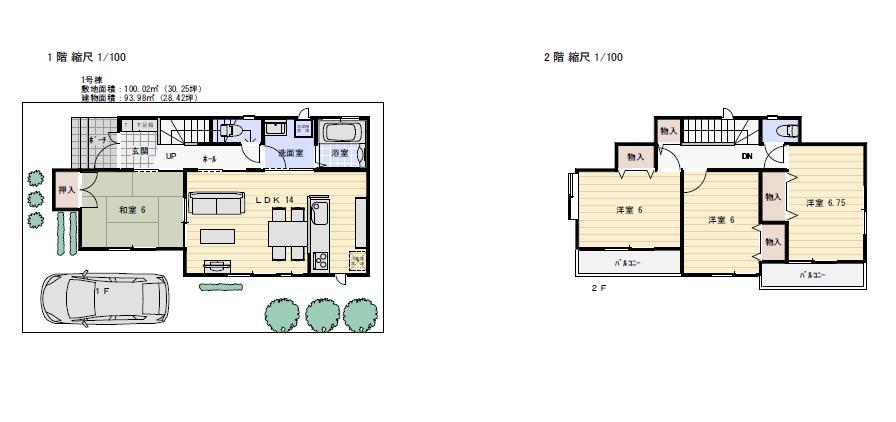 32,800,000 yen, 4LDK, Land area 100.02 sq m , Bright floor plan of the building area 93.98 sq m Zenshitsuminami direction In addition all the rooms 6 quires more, 4LDK type with a Japanese-style room
3280万円、4LDK、土地面積100.02m2、建物面積93.98m2 全室南向きの明るい間取り
更に全室6帖以上、和室の付いた4LDKタイプ
Same specifications photos (living)同仕様写真(リビング) 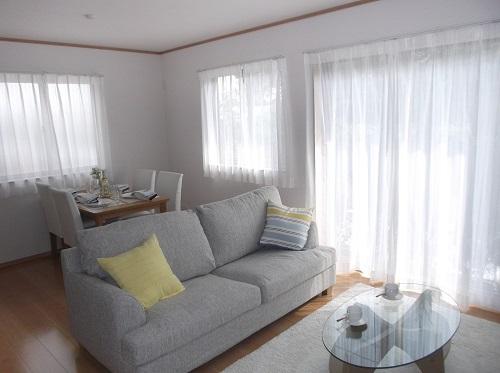 Our example of construction (living)
当社施工例(リビング)
Same specifications photo (bathroom)同仕様写真(浴室) 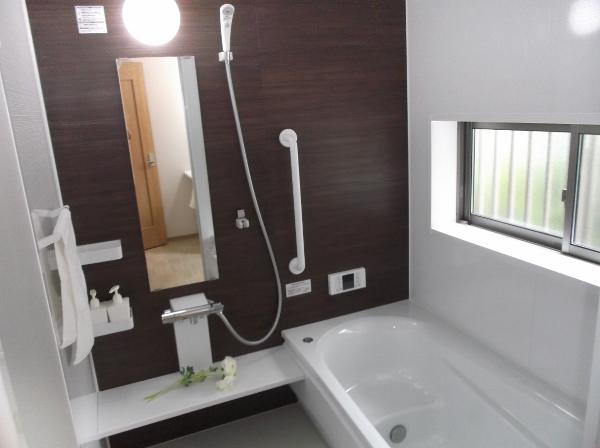 Our example of construction (bathroom)
当社施工例(バスルーム)
Same specifications photo (kitchen)同仕様写真(キッチン) 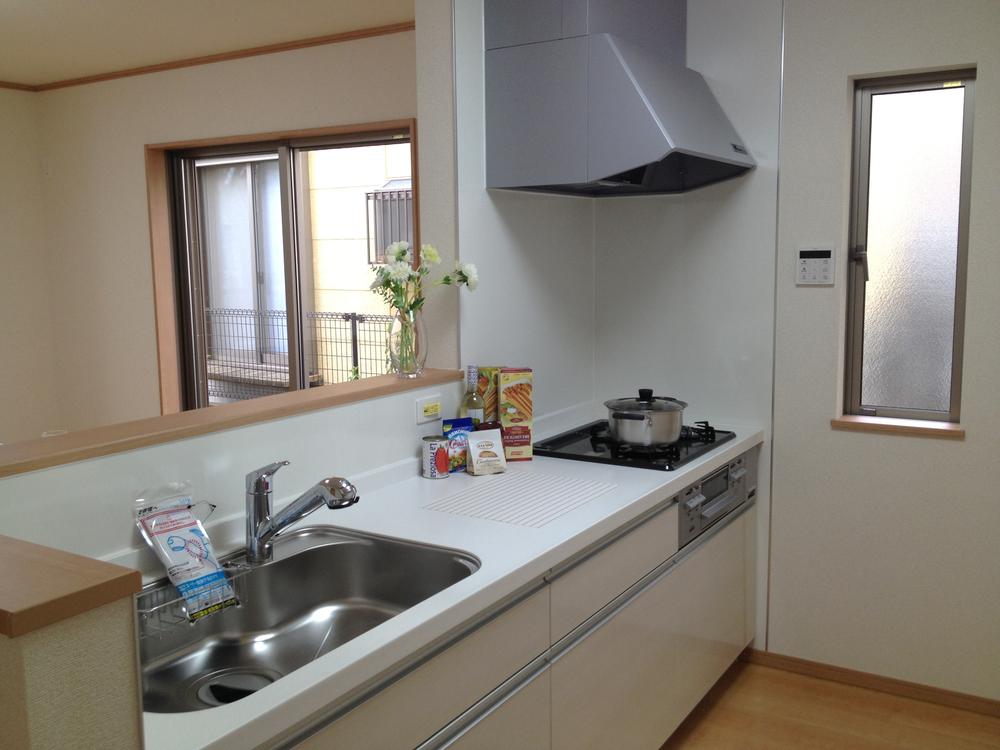 Our example of construction (kitchen)
当社施工例(キッチン)
Primary school小学校 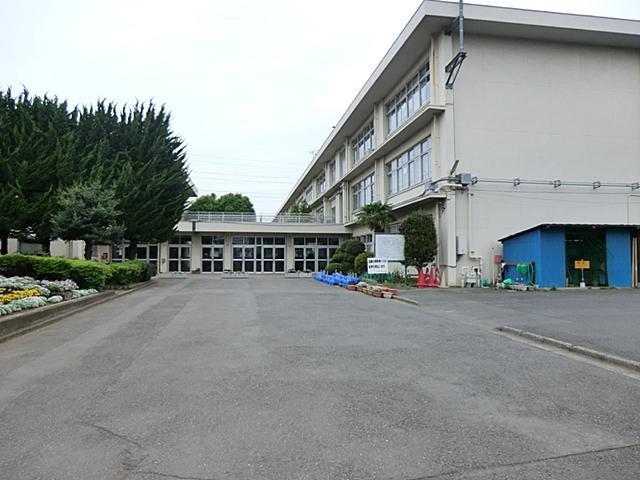 Municipal Xiaoping until the twelfth elementary school 450m
市立小平第十二小学校まで450m
Junior high school中学校 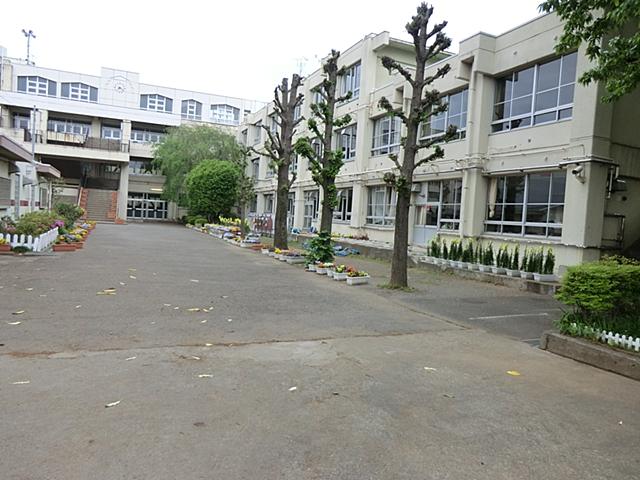 Municipal Xiaoping until the fifth junior high school 1650m
市立小平第五中学校まで1650m
Kindergarten ・ Nursery幼稚園・保育園 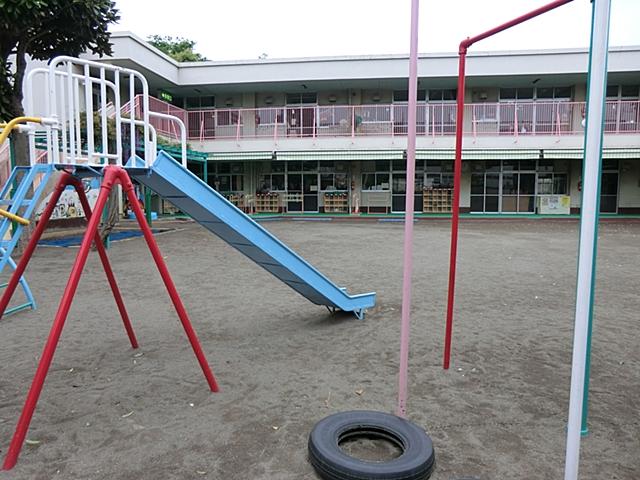 Municipal first-class inn until the nursery 760m
市立上宿保育園まで760m
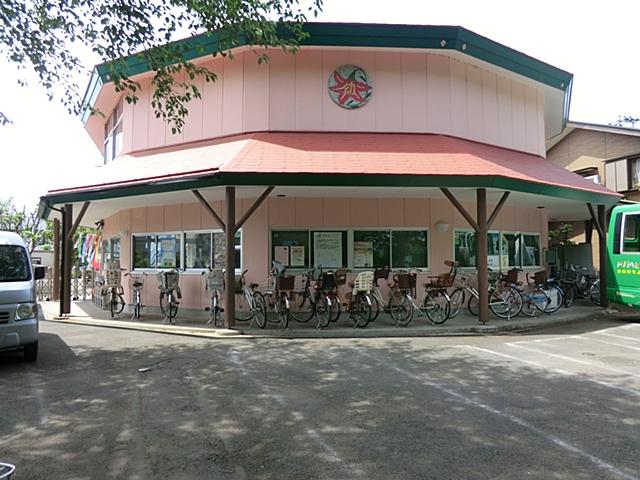 Himeyuri to kindergarten 570m
姫百合幼稚園まで570m
Supermarketスーパー 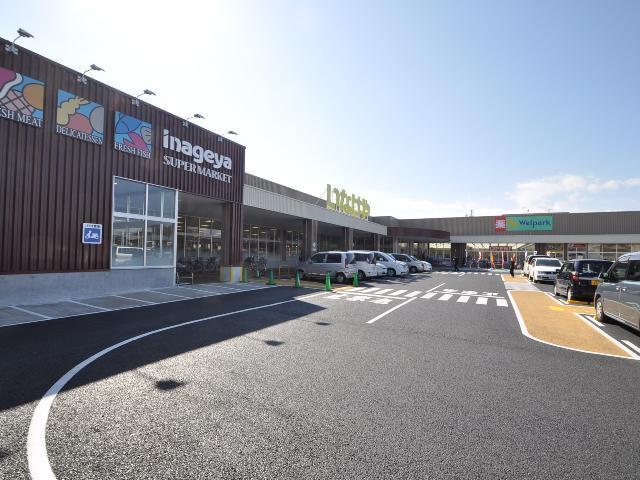 Until Inageya 560m
いなげやまで560m
Hospital病院 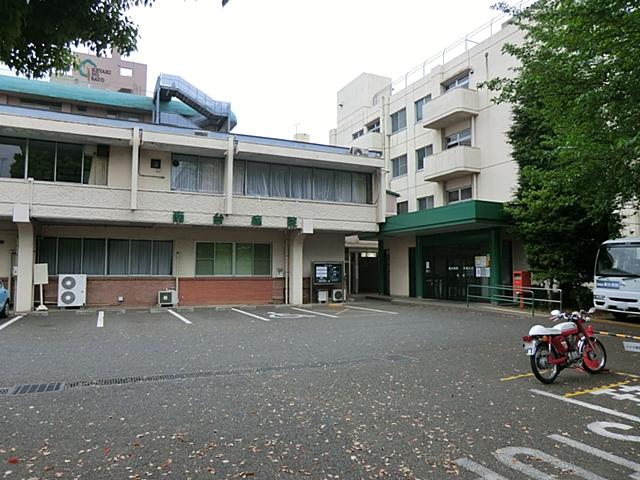 Minamidai 700m to the hospital
南台病院まで700m
Park公園 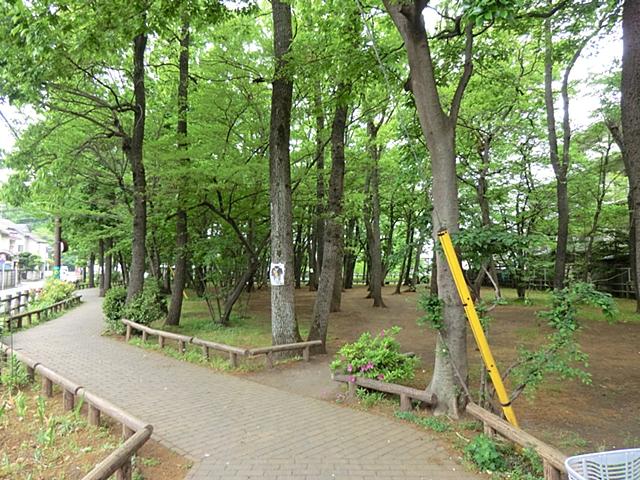 Minamidai 130m to Forest Park
南台森林公園まで130m
Location
|















