New Homes » Kanto » Tokyo » Kodaira
 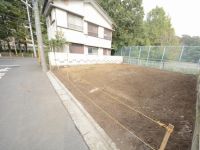
| | Tokyo Kodaira 東京都小平市 |
| Seibu Haijima Line "Higashiyamato" walk 5 minutes 西武拝島線「東大和市」歩5分 |
| Family gather ideas is the residence with 16 Pledge LDK was decorated. Access is good at Seibu Haijima Line "Higashiyamato" station 5 minutes walk and the train. 家族が集まる工夫が施された16帖LDKのある住まいです。 西武拝島線「東大和市」駅徒歩5分と電車でのアクセス良好です。 |
| ◆ The spacious 16 quires of LDK, Prevent the pass-family "living-in stairs" or, Or ask them to serving from there or put the dishes temporarily to family, There is a counter with a face-to-face kitchen family of communication is born. ◆ Sanitary toilet side, Convenient two-way specifications can enter and exit from the two-way of living side. It will be well also housework flow line. ◆ Balcony is at once dried easy wide balcony futon ◆ There is a whole room storage, There is also a WIC with a storage capacity during the. further, Such as the clothes of the season, There is also Grenier of the second floor hallway, which can then be stored shared by family, Things are put away and refreshing likely. ◆ゆったり16帖のLDKには、家族の擦れ違いを防ぐ”リビングイン階段”や、お料理を一時的に置いたりそこから家族に配膳してもらったり、家族のコミュニケーションが生まれるカウンター付き対面式キッチンがあります。◆サニタリーはトイレ側、リビング側の2方から出入りできて便利な2ウェイ仕様。家事動線もよくなりますね。◆バルコニーはお布団を一気に干しやすいワイドバルコニーです◆全居室収納があり、中には収納力のあるWICもあります。さらに、季節の衣服など、家族で共有して収納ができる2階廊下のグルニエもあって、物がスッキリと片付けられそう。 |
Features pickup 特徴ピックアップ | | 2 along the line more accessible / System kitchen / Yang per good / All room storage / A quiet residential area / LDK15 tatami mats or more / Shaping land / Face-to-face kitchen / Wide balcony / Toilet 2 places / Bathroom 1 tsubo or more / 2-story / South balcony / Double-glazing / Nantei / Underfloor Storage / The window in the bathroom / Ventilation good / All living room flooring / Walk-in closet / All rooms are two-sided lighting / Attic storage 2沿線以上利用可 /システムキッチン /陽当り良好 /全居室収納 /閑静な住宅地 /LDK15畳以上 /整形地 /対面式キッチン /ワイドバルコニー /トイレ2ヶ所 /浴室1坪以上 /2階建 /南面バルコニー /複層ガラス /南庭 /床下収納 /浴室に窓 /通風良好 /全居室フローリング /ウォークインクロゼット /全室2面採光 /屋根裏収納 | 住宅ローン情報 住宅ローン情報 | | We have adapted to the flat 35 criteria in the following item. <Compatibility condition> ● energy savings 以下の項目でフラット35基準に適合しております。<適合条件>●省エネルギー性 | Event information イベント情報 | | Local tours (Please be sure to ask in advance) schedule / Every week being held Saturday, Sunday and public holidays local tours! We will guide you comfortably to local in the courtesy car. [Saturdays, Sundays, and holidays] Of course,, [Weekday] We also accept the guidance of. Please do not hesitate to make inquiries. Email "hikari-k@orion.ocn.ne.jp" and the phone in "042-561-8011" Contact Us also please feel free to! 現地見学会(事前に必ずお問い合わせください)日程/毎週土日祝現地見学会を開催中!送迎車で快適に現地までご案内いたします。【土日祝日】はもちろん、【平日】のご案内も受け付けております。まずはお気軽にお問い合わせください。メール「hikari-k@orion.ocn.ne.jp」や電話「042-561-8011」でのお問い合わせもお気軽にどうぞ! | Price 価格 | | 36,800,000 yen 3680万円 | Floor plan 間取り | | 3LDK 3LDK | Units sold 販売戸数 | | 1 units 1戸 | Total units 総戸数 | | 1 units 1戸 | Land area 土地面積 | | 100.81 sq m (30.49 square meters) 100.81m2(30.49坪) | Building area 建物面積 | | 79.38 sq m (24.01 square meters) 79.38m2(24.01坪) | Driveway burden-road 私道負担・道路 | | Nothing, West 5m width (contact the road width 9.6m) 無、西5m幅(接道幅9.6m) | Completion date 完成時期(築年月) | | June 2014 2014年6月 | Address 住所 | | Tokyo Kodaira Nakajima-cho, 25-65 東京都小平市中島町25-65 | Traffic 交通 | | Seibu Haijima Line "Higashiyamato" walk 5 minutes
Tama Monorail "Tamagawa" walk 17 minutes 西武拝島線「東大和市」歩5分
多摩都市モノレール「玉川上水」歩17分
| Related links 関連リンク | | [Related Sites of this company] 【この会社の関連サイト】 | Person in charge 担当者より | | Rep Horibe Early by Keiko customers, We want to deliver accurate information. Referred to as "house looking for", So that you can the precious time of customers that remain on one page of life to those nice, Day-to-day learning, We will endeavor to. 担当者堀部 恵子お客様により早く、正確な情報をお届けしたいと思っています。「住まい探し」という、人生の1ページに残るお客様の大切な時間を素敵なものにできるよう、日々学び、努力していきます。 | Contact お問い合せ先 | | TEL: 0800-808-9076 [Toll free] mobile phone ・ Also available from PHS
Caller ID is not notified
Please contact the "saw SUUMO (Sumo)"
If it does not lead, If the real estate company TEL:0800-808-9076【通話料無料】携帯電話・PHSからもご利用いただけます
発信者番号は通知されません
「SUUMO(スーモ)を見た」と問い合わせください
つながらない方、不動産会社の方は
| Building coverage, floor area ratio 建ぺい率・容積率 | | 40% ・ 80% 40%・80% | Time residents 入居時期 | | June 2014 schedule 2014年6月予定 | Land of the right form 土地の権利形態 | | Ownership 所有権 | Structure and method of construction 構造・工法 | | Wooden 2-story 木造2階建 | Use district 用途地域 | | One low-rise 1種低層 | Other limitations その他制限事項 | | The first kind altitude district, Law Article 22 zone 第1種高度地区、法22条区域 | Overview and notices その他概要・特記事項 | | Contact: Horibe Keiko, Facilities: Public Water Supply, This sewage, Building confirmation number: 25 Taken Kenji Kendai No. 0694 , Parking: car space 担当者:堀部 恵子、設備:公営水道、本下水、建築確認番号:25多建建二建第0694号 、駐車場:カースペース | Company profile 会社概要 | | <Mediation> Governor of Tokyo (1) No. 091850 (Ltd.) Hikari planning Yubinbango207-0023 Tokyo Higashiyamato Kamikitadai 3-411-1 <仲介>東京都知事(1)第091850号(株)ヒカリ企画〒207-0023 東京都東大和市上北台3-411-1 |
Rendering (appearance)完成予想図(外観) 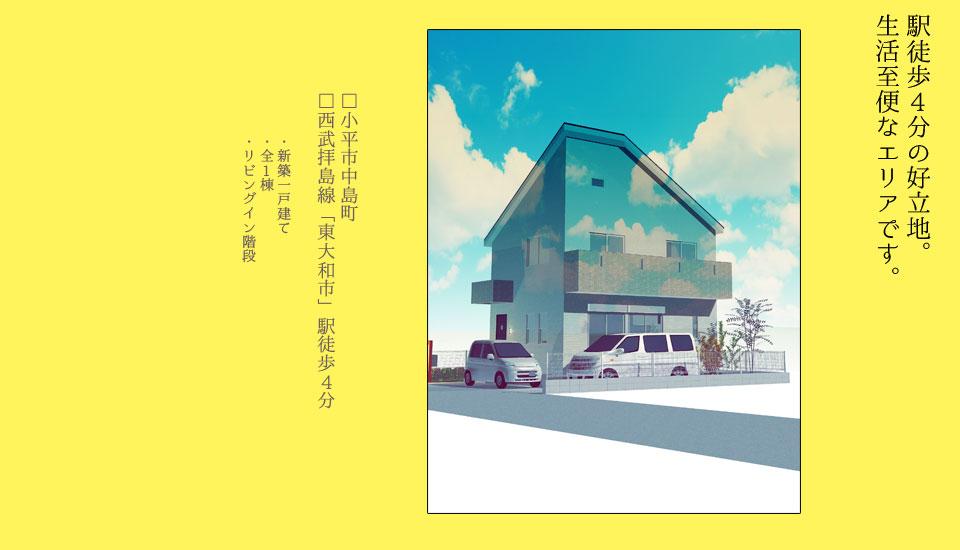 It is newly built single-family station 4 minutes walk!
駅徒歩4分の新築一戸建てです!
Local photos, including front road前面道路含む現地写真 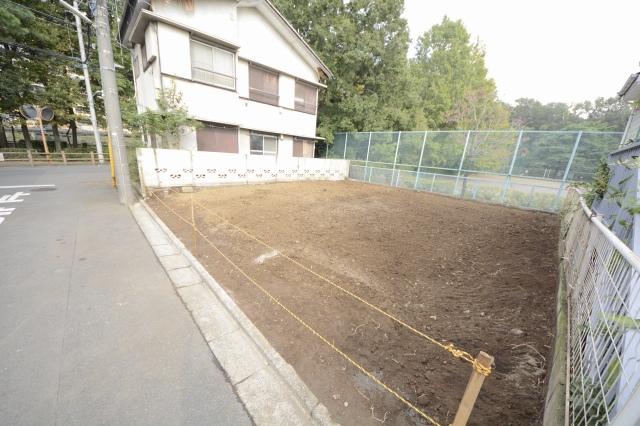 East side there is no building in the park open Local (11 May 2013) Shooting
東側は公園で建物が無く開放的
現地(2013年11月)撮影
Floor plan間取り図 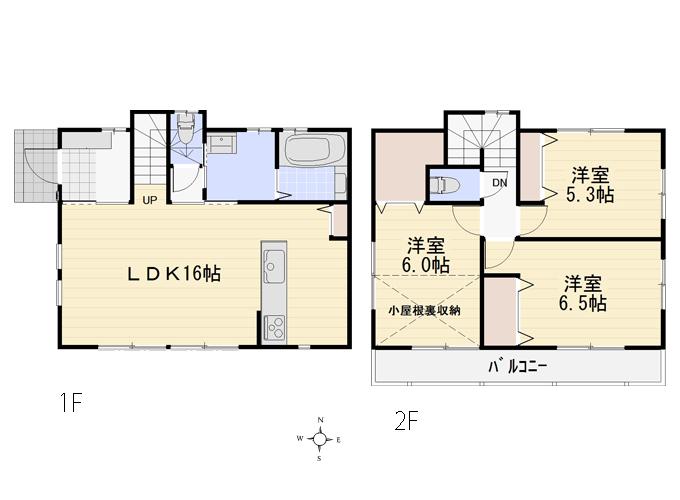 36,800,000 yen, 3LDK, Land area 100.81 sq m , Building area 79.38 sq m
3680万円、3LDK、土地面積100.81m2、建物面積79.38m2
Rendering (appearance)完成予想図(外観) 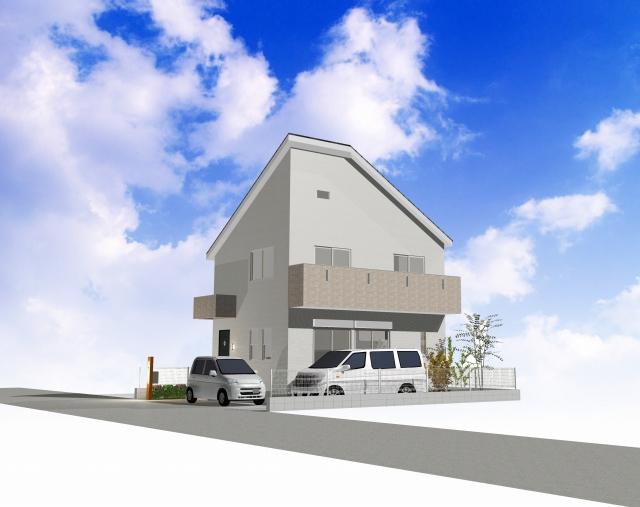 Rendering
完成予想図
Local photos, including front road前面道路含む現地写真 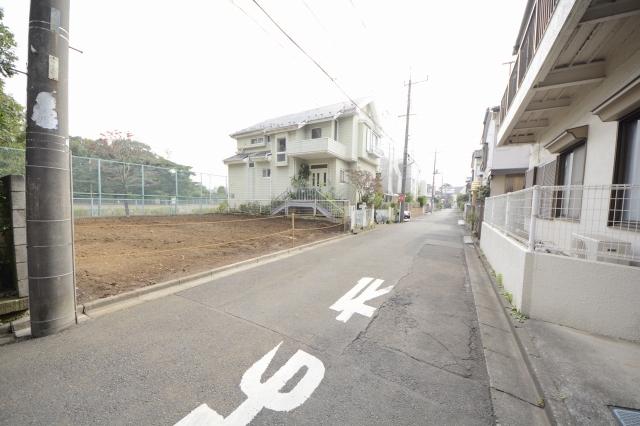 Frontal road Local (11 May 2013) Shooting
前面道路
現地(2013年11月)撮影
Supermarketスーパー 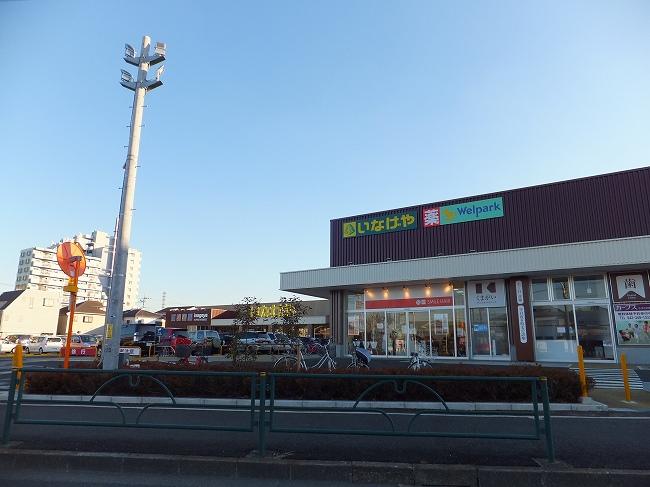 Inageya Xiaoping 1013m until the creek Bridge shop
いなげや小平小川橋店まで1013m
Compartment figure区画図 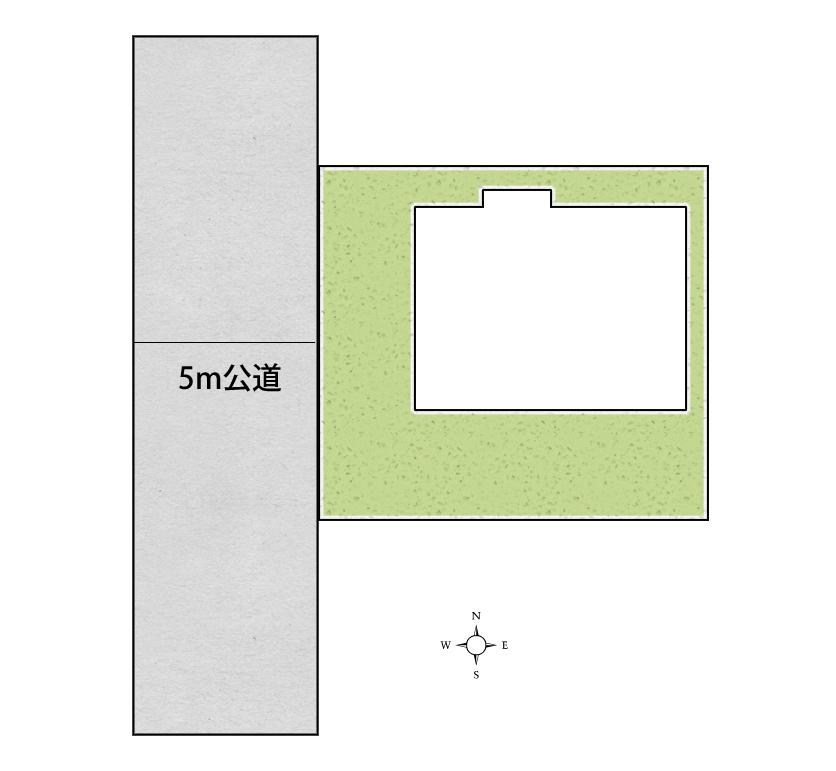 36,800,000 yen, 3LDK, Land area 100.81 sq m , Building area 79.38 sq m
3680万円、3LDK、土地面積100.81m2、建物面積79.38m2
Local appearance photo現地外観写真 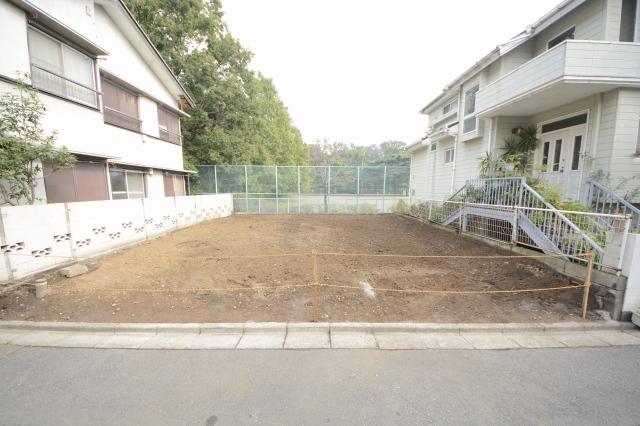 Planned construction site
建設予定地
Local photos, including front road前面道路含む現地写真 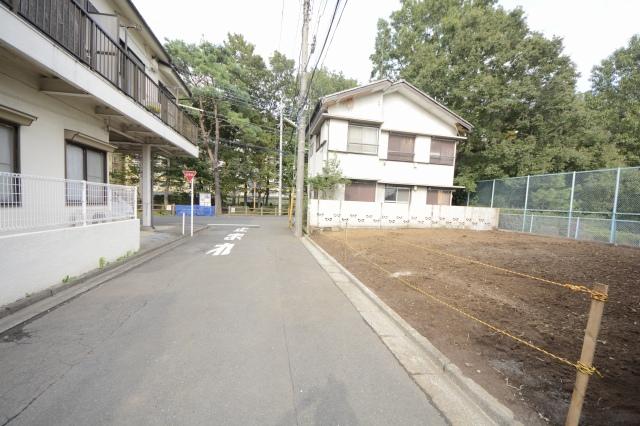 Frontal road
前面道路
Convenience storeコンビニ 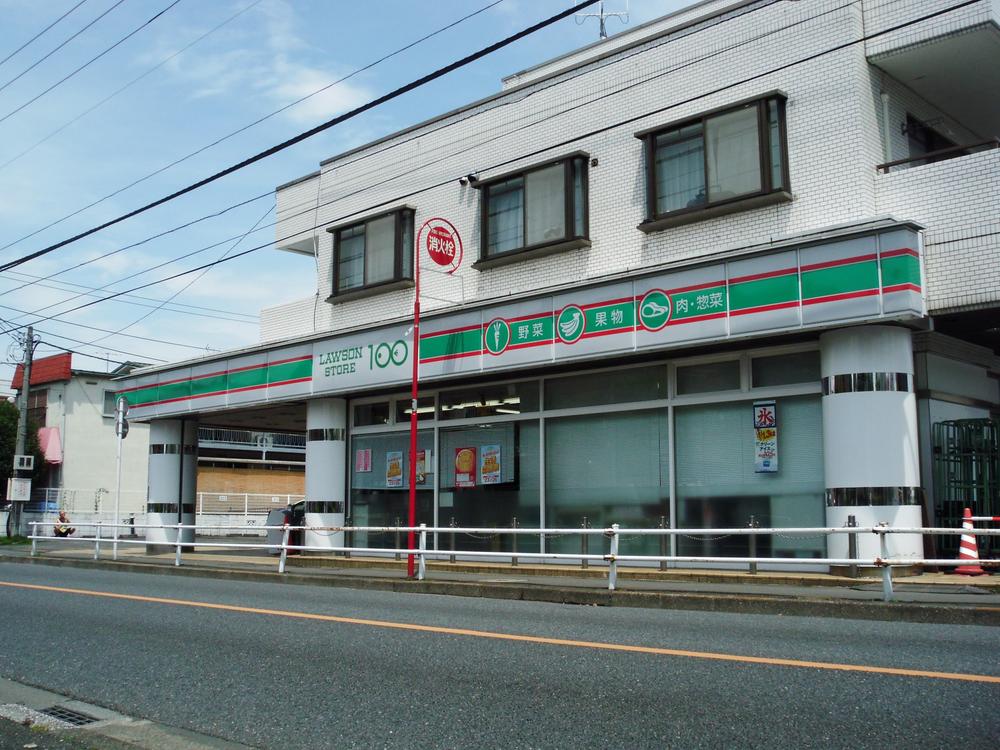 Until STORE100 Higashiyamato shop 479m
STORE100東大和店まで479m
Junior high school中学校 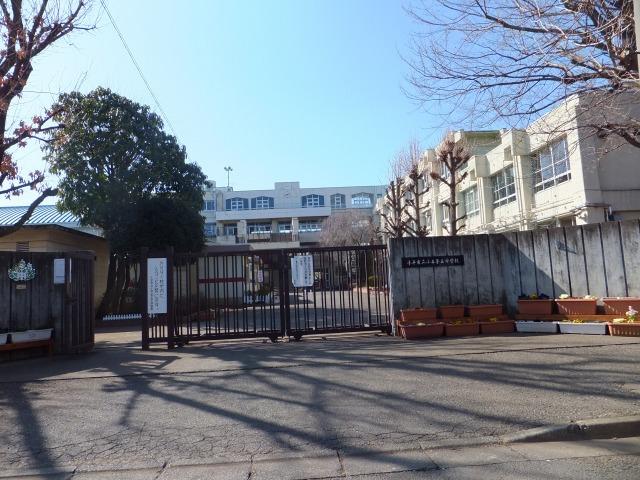 Kodaira 2389m until the fifth junior high school
小平市第5中学校まで2389m
Kindergarten ・ Nursery幼稚園・保育園 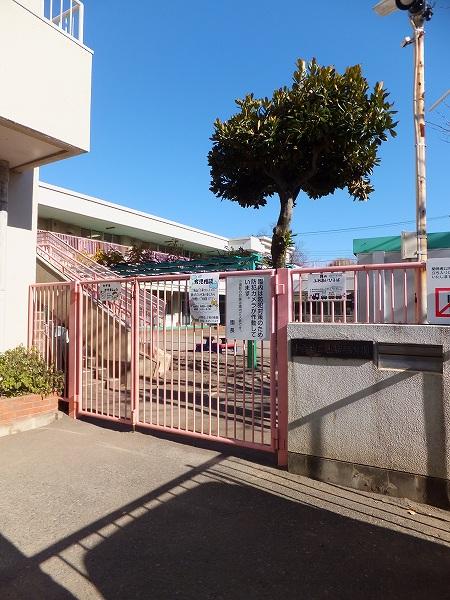 First-class inn 606m to nursery school
上宿保育園まで606m
Hospital病院 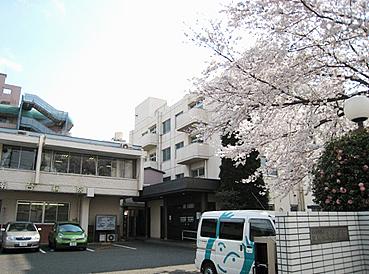 Social welfare corporation Reimeikai Minamidai to the hospital 1190m
社会福祉法人黎明会南台病院まで1190m
Library図書館 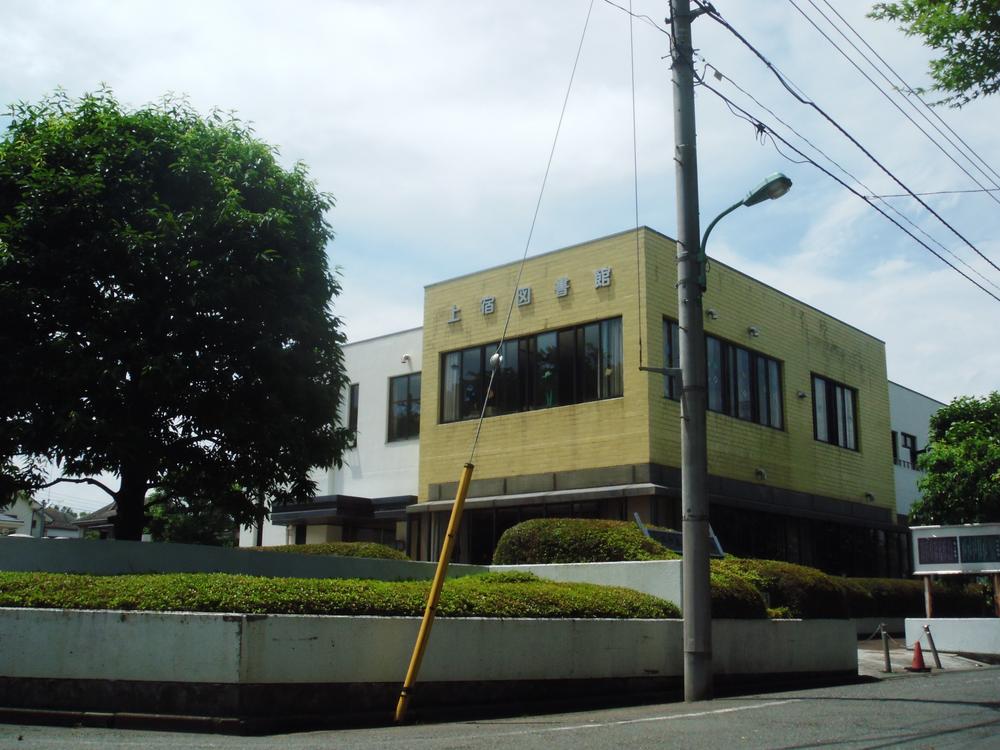 Kodaira standing first-class inn until the library 1003m
小平市立上宿図書館まで1003m
Park公園 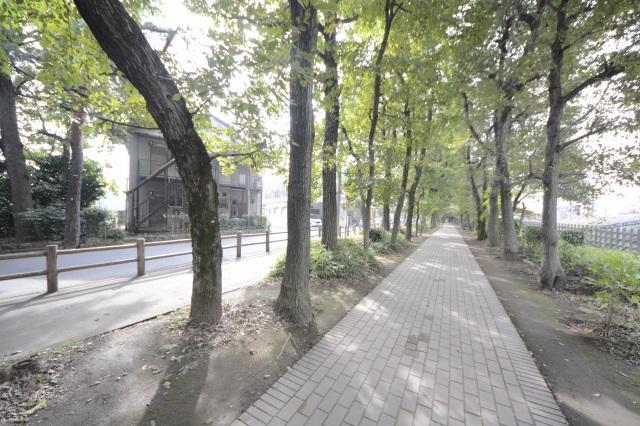 214m until Nobidome water green road
野火止用水緑道まで214m
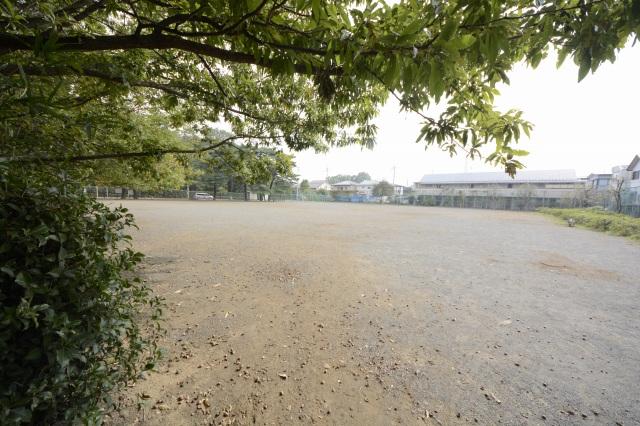 80m to children amusement Nakajima-cho
中島町児童遊園まで80m
Location
|

















