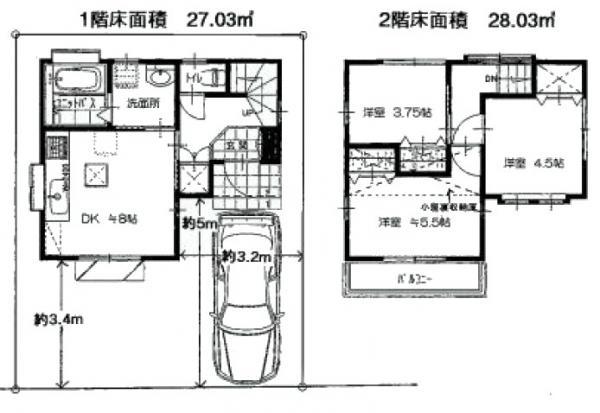|
|
Tokyo Kodaira
東京都小平市
|
|
JR Chuo Line "Musashi Koganei" bus 13 minutes times Ayumi Tamachi 4 minutes
JR中央線「武蔵小金井」バス13分回田町歩4分
|
|
Compact 3DK detached of southwestward
南西向きのコンパクトな3DK戸建
|
|
Attic storage Yes ☆ Dishwasher ☆ Parking Lot ☆ South garden ☆ Guidance is Saturday and Sunday course weekday of the guidance is also available
小屋裏収納有☆食洗機付☆駐車場☆南側庭☆ご案内は土日はもちろん平日のご案内も可能です
|
Features pickup 特徴ピックアップ | | System kitchen / Bathroom Dryer / Siemens south road / Shaping land / Washbasin with shower / Bathroom 1 tsubo or more / 2-story / South balcony / Warm water washing toilet seat / Nantei / All living room flooring / Southwestward / Dish washing dryer システムキッチン /浴室乾燥機 /南側道路面す /整形地 /シャワー付洗面台 /浴室1坪以上 /2階建 /南面バルコニー /温水洗浄便座 /南庭 /全居室フローリング /南西向き /食器洗乾燥機 |
Price 価格 | | 29,800,000 yen 2980万円 |
Floor plan 間取り | | 3DK 3DK |
Units sold 販売戸数 | | 1 units 1戸 |
Land area 土地面積 | | 71.68 sq m (measured) 71.68m2(実測) |
Building area 建物面積 | | 55.68 sq m (measured) 55.68m2(実測) |
Driveway burden-road 私道負担・道路 | | Share equity 34.44 sq m × (1672 / 3444), Southwest 4m width 共有持分34.44m2×(1672/3444)、南西4m幅 |
Completion date 完成時期(築年月) | | January 2014 2014年1月 |
Address 住所 | | Tokyo Kodaira Megurita cho 東京都小平市回田町 |
Traffic 交通 | | JR Chuo Line "Musashi Koganei" bus 13 minutes times Ayumi Tamachi 4 minutes
Seibu Tamako Line "Hitotsubashigakuen" walk 20 minutes JR中央線「武蔵小金井」バス13分回田町歩4分
西武多摩湖線「一橋学園」歩20分
|
Person in charge 担当者より | | Rep Korematsu Masayuki Age: 40 Daigyokai Experience: 20 years customers like that can be a quick and accurate advice, We will correspond with the best of intentions. 担当者是松 正行年齢:40代業界経験:20年お客様に迅速かつ的確なアドバイスができる様、誠心誠意で対応致します。 |
Contact お問い合せ先 | | TEL: 0800-603-0559 [Toll free] mobile phone ・ Also available from PHS
Caller ID is not notified
Please contact the "saw SUUMO (Sumo)"
If it does not lead, If the real estate company TEL:0800-603-0559【通話料無料】携帯電話・PHSからもご利用いただけます
発信者番号は通知されません
「SUUMO(スーモ)を見た」と問い合わせください
つながらない方、不動産会社の方は
|
Building coverage, floor area ratio 建ぺい率・容積率 | | 40% ・ 80% 40%・80% |
Time residents 入居時期 | | Consultation 相談 |
Land of the right form 土地の権利形態 | | Ownership 所有権 |
Structure and method of construction 構造・工法 | | Wooden 2-story 木造2階建 |
Use district 用途地域 | | One low-rise 1種低層 |
Overview and notices その他概要・特記事項 | | Contact: Korematsu Masayuki, Facilities: Public Water Supply, This sewage, City gas, Building confirmation number: 25 Taken Kenji Kendai No. 0495, Parking: car space 担当者:是松 正行、設備:公営水道、本下水、都市ガス、建築確認番号:25多建建二建第0495号、駐車場:カースペース |
Company profile 会社概要 | | <Mediation> Minister of Land, Infrastructure and Transport (3) No. 006,185 (one company) National Housing Industry Association (Corporation) metropolitan area real estate Fair Trade Council member Asahi Housing Corporation Tachikawa shop Yubinbango190-0012 Tokyo Tachikawa Akebonocho 2-9-1 Kikuya Kawaguchi building the fourth floor <仲介>国土交通大臣(3)第006185号(一社)全国住宅産業協会会員 (公社)首都圏不動産公正取引協議会加盟朝日住宅(株)立川店〒190-0012 東京都立川市曙町2-9-1 菊屋川口ビル4階 |

