New Homes » Kanto » Tokyo » Kodaira
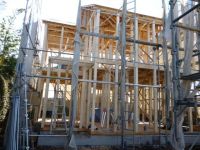 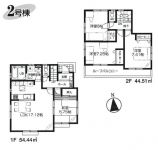
| | Tokyo Kodaira 東京都小平市 |
| Seibu Kokubunji Line "Ogawa" walk 15 minutes 西武国分寺線「小川」歩15分 |
| Car space three available parking land area 64 square meters! All room 6 quires more in building area 30 square meters with a room! South, Yang per space has been secured with the adjacent land is also good, Person of Building 2 is recommended than 1 Building. カースペース3台駐車可能な土地面積64坪!ゆとりある全居室6帖以上で建物面積30坪!南側、隣地との空間が確保されており陽当りも良く、1号棟より2号棟の方がお奨めです。 |
| ◎ Although the front road is a heavy traffic Ome Kaido, Parking can space have three car spaces in tandem It is reserved, Accustomed to you live without being concerned about noise and exhaust gas. ◎ LDK17.1 + Japanese-style room 5.75 quires, When you open it is also available open living spaces 22.8 Pledge. ◎ is room 2 rooms 7 quires more. ◎ is a two-sided wide balcony facing the south side. ◎ 2 route 2 Station, It is conveniently located within a 15-minute walk. ◎ Along the walking distance of the Fuchu Road, There was not shopping many facilities that written in terms of life because it is a convenient location. "Information is here." ■ Deng first Elementary School: 8 minutes walk ■ Kodaira fifth Junior High School: a 12-minute walk ■ Mamimato Xiaoping Ogawa shop: a 12-minute walk ■ Don ・ Quijote Xiaoping shop: 11 mins ◎前面道路は交通量が多い青梅街道ですが、縦列にカースペース3台駐車できるスペースが 確保されており、騒音や排気ガスなど気にされる事なくお住まいになれます。◎LDK17.1+和室5.75帖、開放すると22.8帖もあり開放的な住空間です。◎居室2部屋が7帖以上です。◎南側に面した2面ワイドバルコニーです。◎2路線2駅、徒歩15分以内の便利な場所です。◎徒歩圏内の府中街道沿いには、生活する上でかかせない買物施設が多数ありますので便利な立地です。《インフォメーションはこちら》■小平第一小学校:徒歩8分■小平第五中学校:徒歩12分■マミーマート小平小川店:徒歩12分■ドン・キホーテ小平店:徒歩11分 |
Features pickup 特徴ピックアップ | | Parking three or more possible / 2 along the line more accessible / Super close / Bathroom Dryer / All room storage / Flat to the station / A quiet residential area / Or more before road 6m / Japanese-style room / Washbasin with shower / Face-to-face kitchen / Wide balcony / Toilet 2 places / Bathroom 1 tsubo or more / 2-story / Nantei / The window in the bathroom / Dish washing dryer / All room 6 tatami mats or more / City gas / A large gap between the neighboring house / All rooms southwestward 駐車3台以上可 /2沿線以上利用可 /スーパーが近い /浴室乾燥機 /全居室収納 /駅まで平坦 /閑静な住宅地 /前道6m以上 /和室 /シャワー付洗面台 /対面式キッチン /ワイドバルコニー /トイレ2ヶ所 /浴室1坪以上 /2階建 /南庭 /浴室に窓 /食器洗乾燥機 /全居室6畳以上 /都市ガス /隣家との間隔が大きい /全室南西向き | Price 価格 | | 43,800,000 yen 4380万円 | Floor plan 間取り | | 4LDK 4LDK | Units sold 販売戸数 | | 1 units 1戸 | Total units 総戸数 | | 2 units 2戸 | Land area 土地面積 | | 212.68 sq m (64.33 tsubo) (measured) 212.68m2(64.33坪)(実測) | Building area 建物面積 | | 98.95 sq m (29.93 tsubo) (Registration) 98.95m2(29.93坪)(登記) | Driveway burden-road 私道負担・道路 | | Nothing, North 13m width (contact the road width 3.4m) 無、北13m幅(接道幅3.4m) | Completion date 完成時期(築年月) | | January 2014 2014年1月 | Address 住所 | | Tokyo Kodaira Ogawa 1 東京都小平市小川町1 | Traffic 交通 | | Seibu Kokubunji Line "Ogawa" walk 15 minutes
JR Musashino Line "Shinkodaira" walk 15 minutes
Seibu Kokubunji Line "Takanodai" walk 15 minutes 西武国分寺線「小川」歩15分
JR武蔵野線「新小平」歩15分
西武国分寺線「鷹の台」歩15分
| Person in charge 担当者より | | Rep Shimano Yuichi Age: 30 Daigyokai Experience: We promise that you accurately provide the services that are needed from the 8-year customer. Latest listing of course, finance ・ insurance ・ Architecture ・ design ・ Tax ・ Legal, etc., We respond in a "one-stop" to all the needs related to the dwelling. 担当者島野 祐一年齢:30代業界経験:8年お客様から必要とされるサービスを的確にご提供する事をお約束します。最新の物件情報はもちろん、ファイナンス・保険・建築・設計・税務・法務等、住まいに係わるあらゆるニーズに「ワンストップ」でお応えします。 | Contact お問い合せ先 | | TEL: 0800-603-1283 [Toll free] mobile phone ・ Also available from PHS
Caller ID is not notified
Please contact the "saw SUUMO (Sumo)"
If it does not lead, If the real estate company TEL:0800-603-1283【通話料無料】携帯電話・PHSからもご利用いただけます
発信者番号は通知されません
「SUUMO(スーモ)を見た」と問い合わせください
つながらない方、不動産会社の方は
| Building coverage, floor area ratio 建ぺい率・容積率 | | 40% ・ 80% 40%・80% | Time residents 入居時期 | | February 2014 schedule 2014年2月予定 | Land of the right form 土地の権利形態 | | Ownership 所有権 | Structure and method of construction 構造・工法 | | Wooden 2-story 木造2階建 | Use district 用途地域 | | One low-rise 1種低層 | Overview and notices その他概要・特記事項 | | Contact: Shimano Yuichi, Facilities: Public Water Supply, This sewage, City gas, Building confirmation number: TKK 確済 13-1324, Parking: No 担当者:島野 祐一、設備:公営水道、本下水、都市ガス、建築確認番号:TKK確済13-1324、駐車場:無 | Company profile 会社概要 | | <Mediation> Governor of Tokyo (8) No. 044879 (Corporation) Tokyo Metropolitan Government Building Lots and Buildings Transaction Business Association (Corporation) metropolitan area real estate Fair Trade Council member Ye station Tanashi Store Co., Ltd. Create Seibu Yubinbango188-0004 Tokyo Nishitokyo Nishihara 1-1-2 <仲介>東京都知事(8)第044879号(公社)東京都宅地建物取引業協会会員 (公社)首都圏不動産公正取引協議会加盟イエステーション田無店(株)クリエイト西武〒188-0004 東京都西東京市西原町1-1-2 |
Local appearance photo現地外観写真 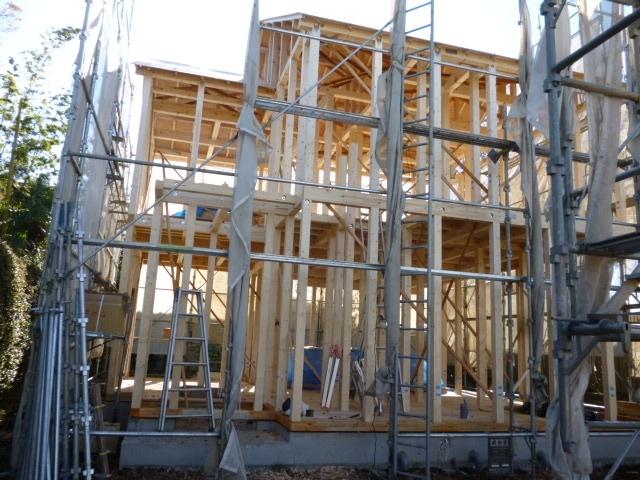 We are making steady progress toward completion. Complete listing also can see at the same specification. (2013 November 29, shooting)
完成に向け着々と進んでいます。同仕様での完成物件もご覧頂けます。(平成25年11月29日撮影)
Floor plan間取り図 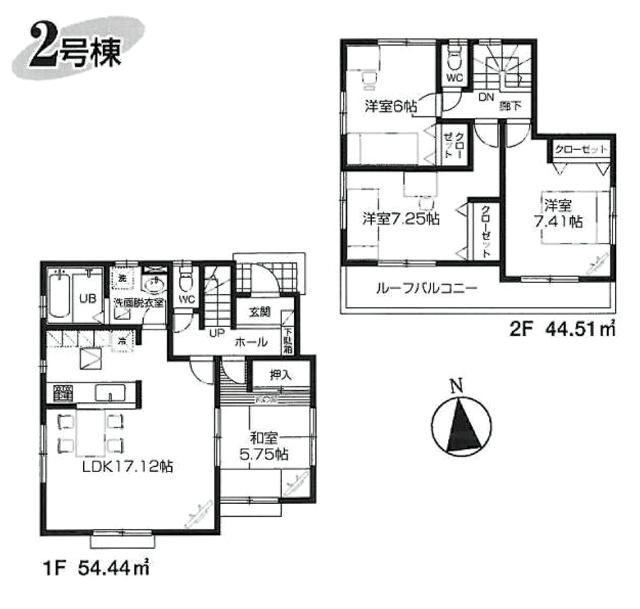 43,800,000 yen, 4LDK, Land area 212.68 sq m , Building area 98.95 sq m 4LDK
4380万円、4LDK、土地面積212.68m2、建物面積98.95m2 4LDK
Local appearance photo現地外観写真 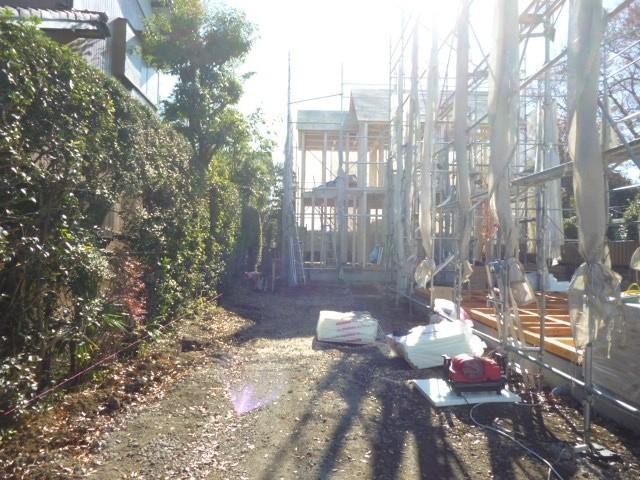 You can park up to the car three (3000cc class).
車3台(3000ccクラス)まで駐車できます。
Local photos, including front road前面道路含む現地写真 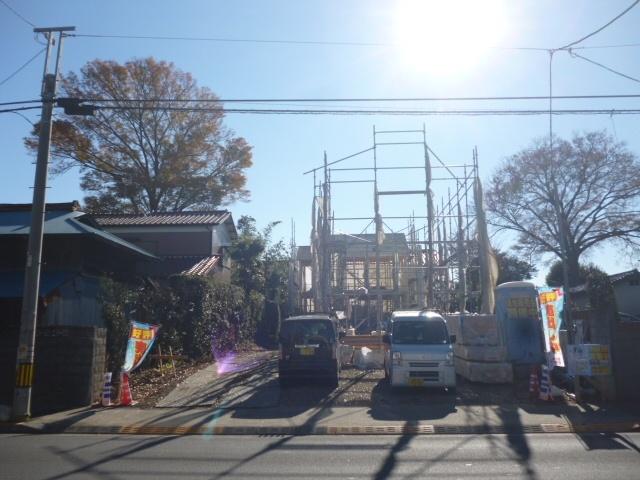 Width 13m.
幅員13m。
Other Environmental Photoその他環境写真 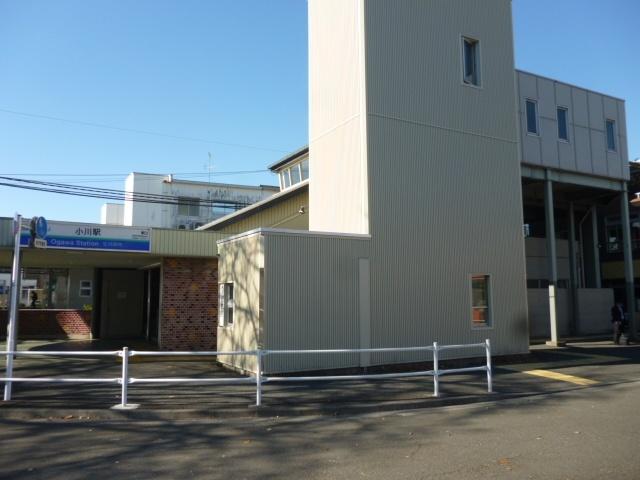 1200m to Ogawa Station
小川駅まで1200m
Same specifications photos (Other introspection)同仕様写真(その他内観) 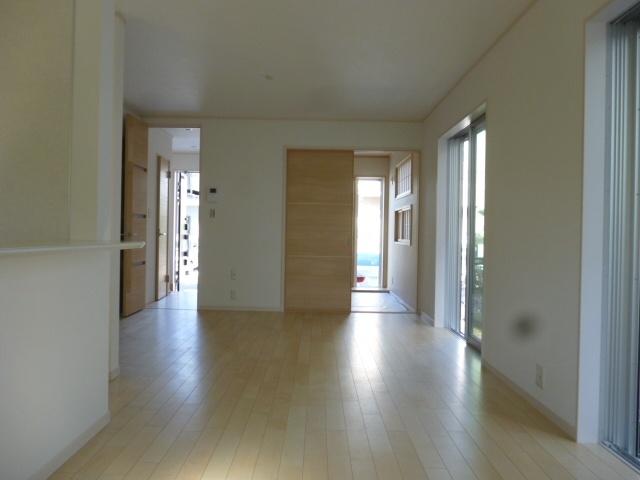 Living which was completed earlier is of image. Flooring color may vary.
先に完成したリビングのイメージです。フローリング色は異なる場合があります。
Other Environmental Photoその他環境写真 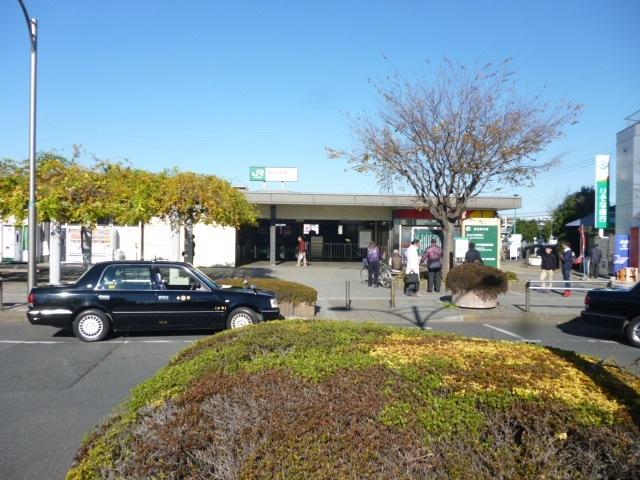 1200m to Shinkodaira Station
新小平駅まで1200m
Same specifications photos (Other introspection)同仕様写真(その他内観) 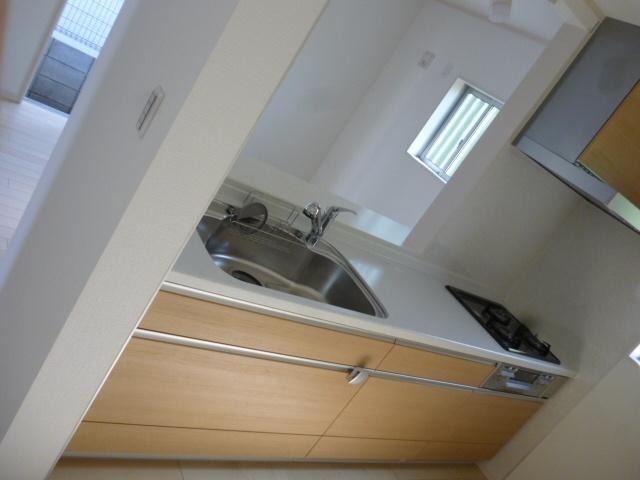 Ahead is an image of the finished kitchen. Color may vary.
先に完成したキッチンのイメージです。色は異なる場合があります。
Primary school小学校 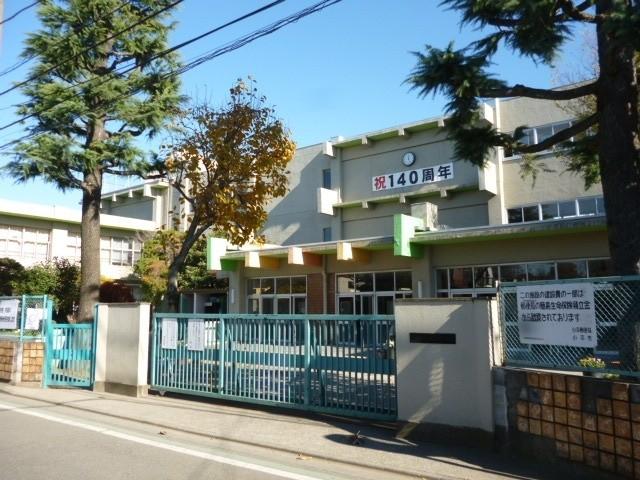 Deng 600m second to one
小平第一まで600m
Same specifications photos (Other introspection)同仕様写真(その他内観) 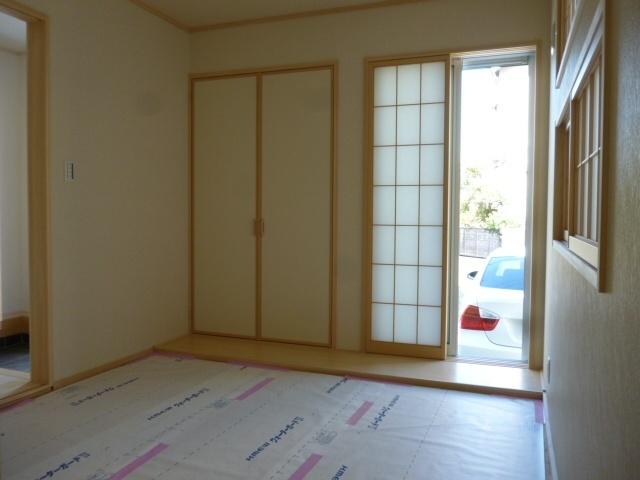 Ahead is an image of the finished Japanese-style room.
先に完成した和室のイメージです。
Supermarketスーパー 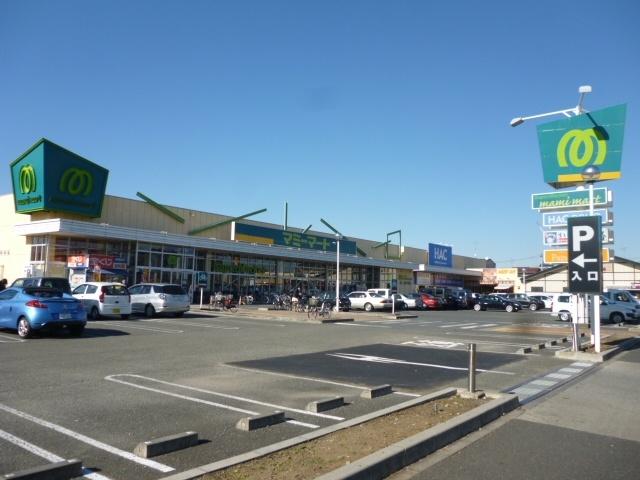 Mamimato Xiaoping 960m to Ogawa shop
マミーマート小平小川店まで960m
Same specifications photos (Other introspection)同仕様写真(その他内観) 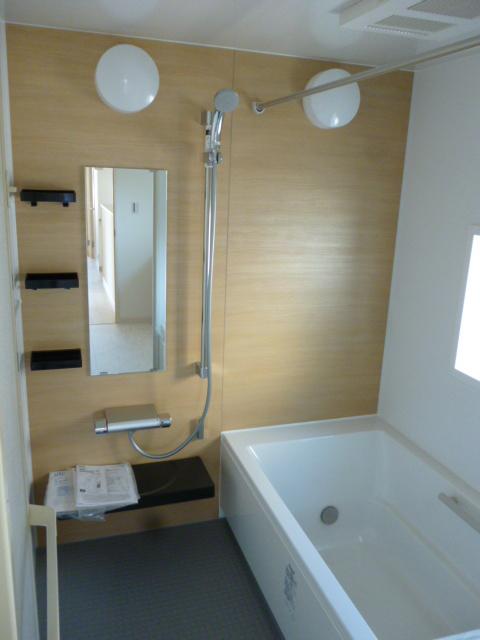 Ahead is an image of the finished bathroom.
先に完成した浴室のイメージです。
Home centerホームセンター 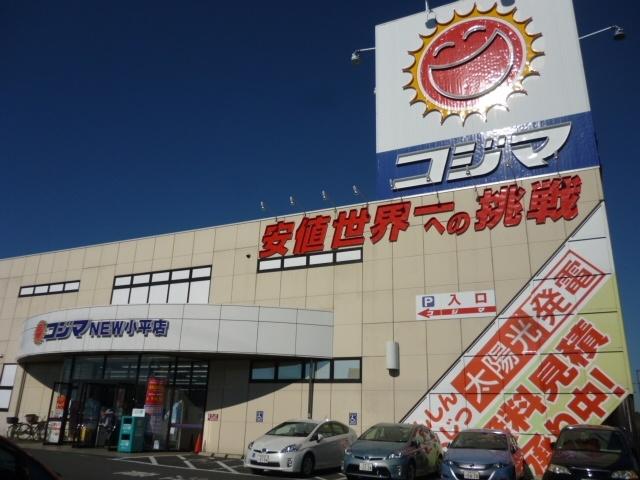 Until Kojima 880m
コジマまで880m
Same specifications photos (Other introspection)同仕様写真(その他内観) 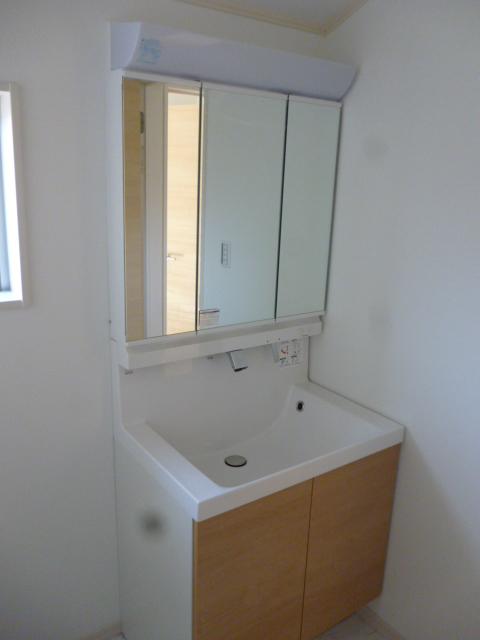 Wash basin is of the image that previously completed.
先に完成した洗面台のイメージです。
Supermarketスーパー 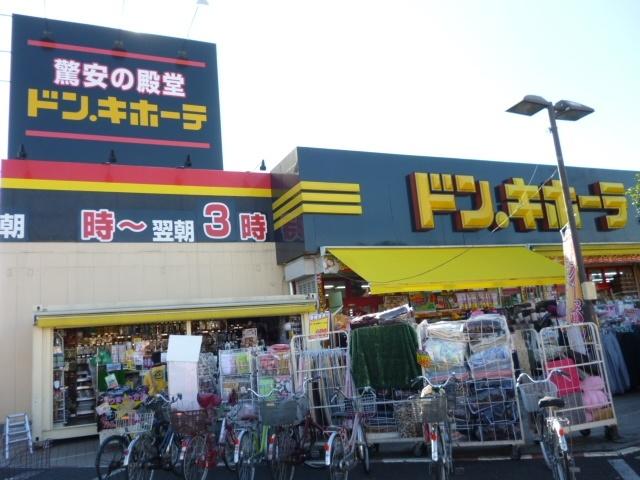 Don ・ Until Quixote Xiaoping shop 880m
ドン・キホーテ小平店まで880m
Same specifications photos (Other introspection)同仕様写真(その他内観) 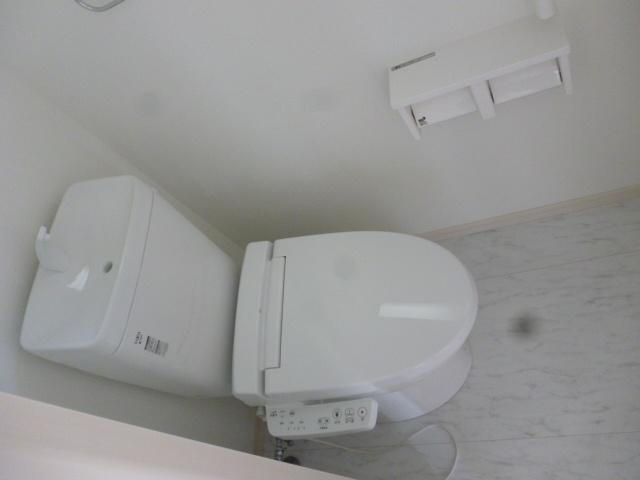 Was completed in previously is the toilet of the image.
先に完成したトイレのイメージです。
Other Environmental Photoその他環境写真 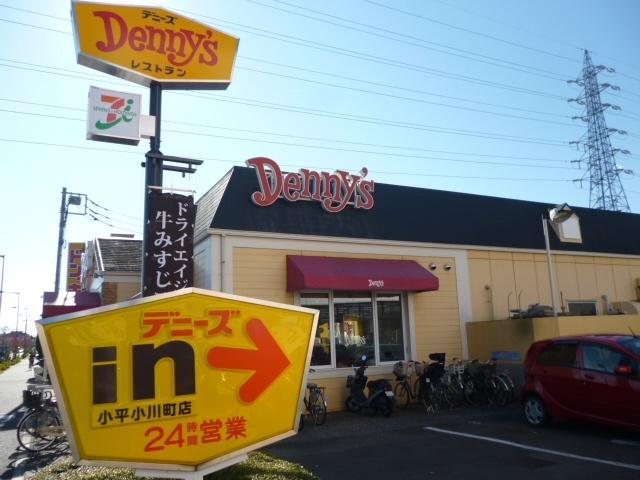 880m to Denny's
デニーズまで880m
Location
| 

















