New Homes » Kanto » Tokyo » Kodaira
 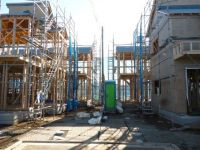
| | Tokyo Kodaira 東京都小平市 |
| JR Musashino Line "Shinkodaira" walk 6 minutes JR武蔵野線「新小平」歩6分 |
| All the living room facing south, Pleasant sunshine enters the room for which is on the south side field, Is also more likely relaxation of living space-time of family gatherings. 3 line 3 Station, It is conveniently located within 11 minutes' walk. 全居室南向き、南側畑になっているため心地よい陽射しが室内に入り、ご家族団欒の時間も増えそうな寛ぎの住空間です。3路線3駅、徒歩11分以内の便利な場所です。 |
| ◎ all 14 buildings of the mansion, which is a well-balanced form! In the subdivision gives us the tranquility and warmth. ◎ has been clean newly painted on the front road 5m, It is also safe in it is not good car out of pocket. ◎ main bedroom is spacious 7.2 Pledge. ◎ can check the back of your family at a glance, Living is an in-stairs. ◎ not written in order to live with floor heating, etc., Also has been enhanced specification. ◎ complete listing of the same specifications You can see, It also offers presentation. "Information is here." ■ Deng fifteenth Elementary School: a 10-minute walk ■ Kodaira second junior high school: 8 minutes walk ■ Mamimato Xiaoping Ogawa shop: 3 minutes' walk ◎バランスよく形成された全14棟の邸宅!分譲地内は静けさと温もりを与えてくれます。◎前面道路5mで新規塗装されスッキリしており、車の出入れが苦手な方でも安心です。◎主寝室は広々した7.2帖です。◎ご家族の帰りを一目で確認できる、リビングイン階段です。◎生活する上でかかせない床暖房付きなど、仕様も充実しています。◎同仕様での完成物件もご覧になれますし、プレゼンテーションも承っております。《インフォメーションはこちら》■小平第十五小学校:徒歩10分■小平第二中学校:徒歩8分■マミーマート小平小川店:徒歩3分 |
Features pickup 特徴ピックアップ | | Construction housing performance with evaluation / Design house performance with evaluation / Corresponding to the flat-35S / 2 along the line more accessible / Super close / It is close to the city / Bathroom Dryer / Yang per good / All room storage / Flat to the station / A quiet residential area / LDK15 tatami mats or more / Around traffic fewer / Washbasin with shower / Face-to-face kitchen / Toilet 2 places / Bathroom 1 tsubo or more / 2-story / South balcony / Zenshitsuminami direction / Nantei / The window in the bathroom / Leafy residential area / Urban neighborhood / All living room flooring / Living stairs / City gas / A large gap between the neighboring house / Maintained sidewalk / Development subdivision in 建設住宅性能評価付 /設計住宅性能評価付 /フラット35Sに対応 /2沿線以上利用可 /スーパーが近い /市街地が近い /浴室乾燥機 /陽当り良好 /全居室収納 /駅まで平坦 /閑静な住宅地 /LDK15畳以上 /周辺交通量少なめ /シャワー付洗面台 /対面式キッチン /トイレ2ヶ所 /浴室1坪以上 /2階建 /南面バルコニー /全室南向き /南庭 /浴室に窓 /緑豊かな住宅地 /都市近郊 /全居室フローリング /リビング階段 /都市ガス /隣家との間隔が大きい /整備された歩道 /開発分譲地内 | Price 価格 | | 37,800,000 yen 3780万円 | Floor plan 間取り | | 3LDK 3LDK | Units sold 販売戸数 | | 1 units 1戸 | Total units 総戸数 | | 14 units 14戸 | Land area 土地面積 | | 118.61 sq m (35.87 tsubo) (measured) 118.61m2(35.87坪)(実測) | Building area 建物面積 | | 86.52 sq m (26.17 tsubo) (Registration) 86.52m2(26.17坪)(登記) | Driveway burden-road 私道負担・道路 | | Nothing, North 5m width (contact the road width 2.9m) 無、北5m幅(接道幅2.9m) | Completion date 完成時期(築年月) | | April 2014 2014年4月 | Address 住所 | | Tokyo Kodaira Ogawa 2 東京都小平市小川町2 | Traffic 交通 | | JR Musashino Line "Shinkodaira" walk 6 minutes
Seibu Kokubunji Line "Ogawa" walk 11 minutes
Seibu Tamako Line "Ome Kaido" walk 10 minutes JR武蔵野線「新小平」歩6分
西武国分寺線「小川」歩11分
西武多摩湖線「青梅街道」歩10分
| Person in charge 担当者より | | Rep Shimano Yuichi Age: 30 Daigyokai Experience: We promise that you accurately provide the services that are needed from the 8-year customer. Latest listing of course, finance ・ insurance ・ Architecture ・ design ・ Tax ・ Legal, etc., We respond in a "one-stop" to all the needs related to the dwelling. 担当者島野 祐一年齢:30代業界経験:8年お客様から必要とされるサービスを的確にご提供する事をお約束します。最新の物件情報はもちろん、ファイナンス・保険・建築・設計・税務・法務等、住まいに係わるあらゆるニーズに「ワンストップ」でお応えします。 | Contact お問い合せ先 | | TEL: 0800-603-1283 [Toll free] mobile phone ・ Also available from PHS
Caller ID is not notified
Please contact the "saw SUUMO (Sumo)"
If it does not lead, If the real estate company TEL:0800-603-1283【通話料無料】携帯電話・PHSからもご利用いただけます
発信者番号は通知されません
「SUUMO(スーモ)を見た」と問い合わせください
つながらない方、不動産会社の方は
| Building coverage, floor area ratio 建ぺい率・容積率 | | 40% ・ 80% 40%・80% | Time residents 入居時期 | | April 2014 schedule 2014年4月予定 | Land of the right form 土地の権利形態 | | Ownership 所有権 | Structure and method of construction 構造・工法 | | Wooden 2-story 木造2階建 | Use district 用途地域 | | One low-rise 1種低層 | Overview and notices その他概要・特記事項 | | Contact: Shimano Yuichi, Facilities: Public Water Supply, This sewage, City gas, Building confirmation number: H25SHC115919, Parking: No 担当者:島野 祐一、設備:公営水道、本下水、都市ガス、建築確認番号:H25SHC115919、駐車場:無 | Company profile 会社概要 | | <Mediation> Governor of Tokyo (8) No. 044879 (Corporation) Tokyo Metropolitan Government Building Lots and Buildings Transaction Business Association (Corporation) metropolitan area real estate Fair Trade Council member Ye station Tanashi Store Co., Ltd. Create Seibu Yubinbango188-0004 Tokyo Nishitokyo Nishihara 1-1-2 <仲介>東京都知事(8)第044879号(公社)東京都宅地建物取引業協会会員 (公社)首都圏不動産公正取引協議会加盟イエステーション田無店(株)クリエイト西武〒188-0004 東京都西東京市西原町1-1-2 |
Compartment figure区画図 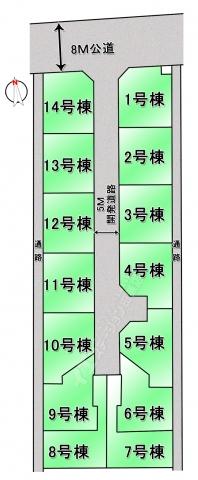 37,800,000 yen, 3LDK, Land area 118.61 sq m , All 14 buildings of the mansion that has been building area 86.52 sq m well-balanced formation! In the subdivision gives us the tranquility and warmth.
3780万円、3LDK、土地面積118.61m2、建物面積86.52m2 バランスよく形成された全14棟の邸宅!分譲地内は静けさと温もりを与えてくれます。
Local appearance photo現地外観写真 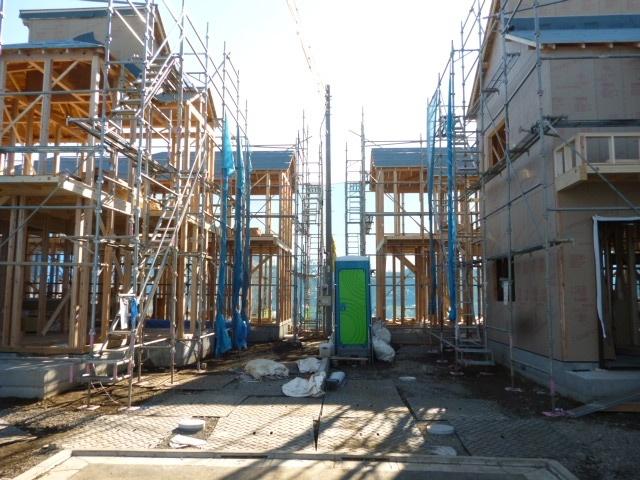 We are making steady progress toward completion. (2013 November 29, shooting)
完成に向け着々と進んでいます。(平成25年11月29日撮影)
Floor plan間取り図 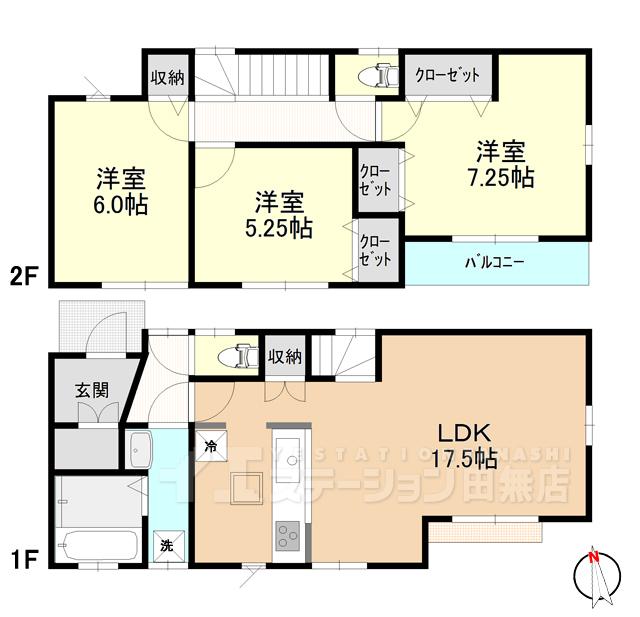 37,800,000 yen, 3LDK, Land area 118.61 sq m , Building area 86.52 sq m 3LDK
3780万円、3LDK、土地面積118.61m2、建物面積86.52m2 3LDK
Local photos, including front road前面道路含む現地写真 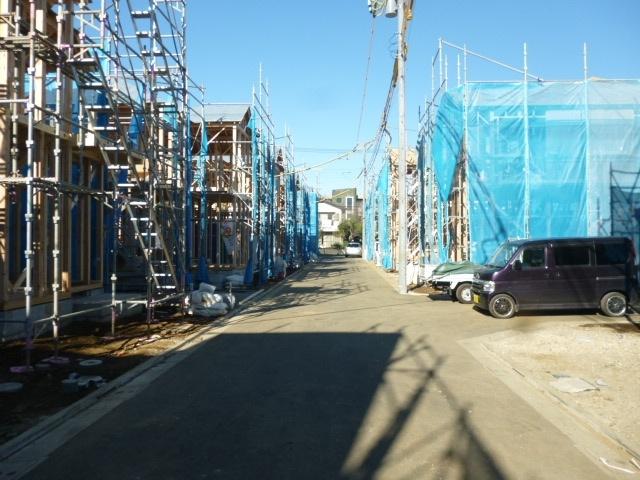 Width 5m. Clean newly painted.
幅員5m。新規塗装されスッキリしています。
Other Environmental Photoその他環境写真 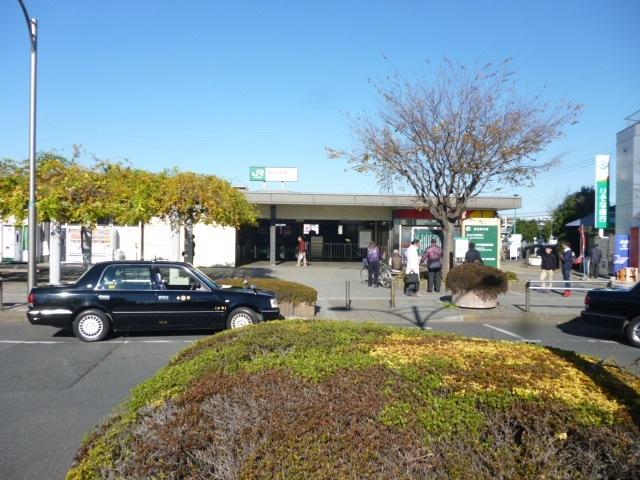 480m until Shinkodaira Station
新小平駅まで480m
Same specifications photos (Other introspection)同仕様写真(その他内観) 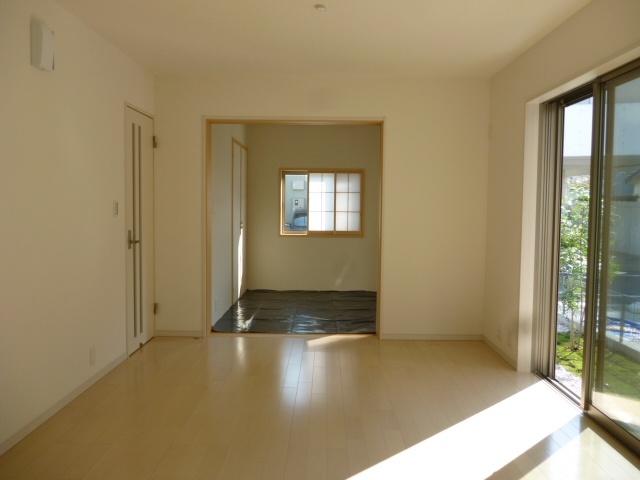 Living which was completed earlier is of image. Flooring color may vary.
先に完成したリビングのイメージです。フローリング色は異なる場合があります。
Other Environmental Photoその他環境写真 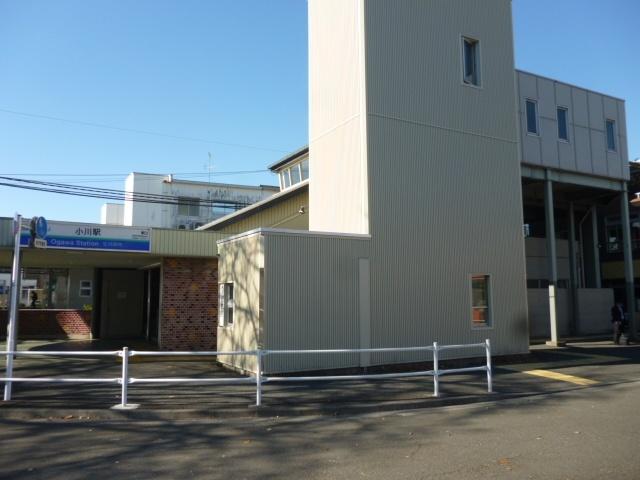 880m to Ogawa Station
小川駅まで880m
Same specifications photos (Other introspection)同仕様写真(その他内観) 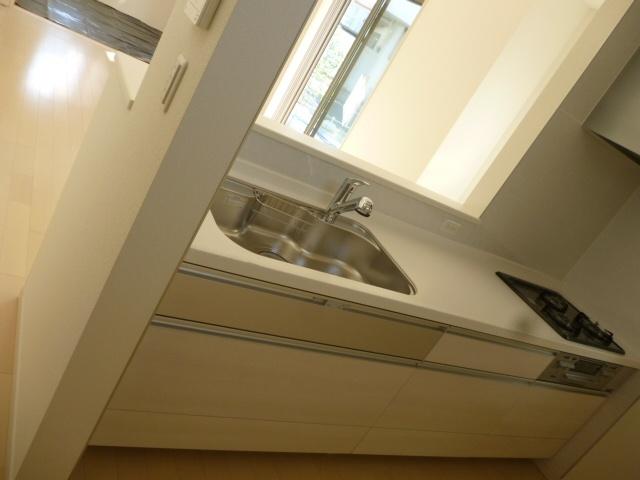 Ahead is an image of the finished kitchen.
先に完成したキッチンのイメージです。
Supermarketスーパー 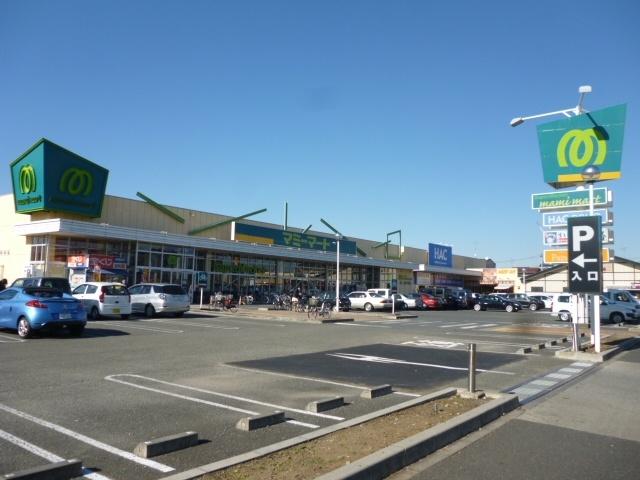 Mamimato Xiaoping 231m to Ogawa shop
マミーマート小平小川店まで231m
Same specifications photos (Other introspection)同仕様写真(その他内観) 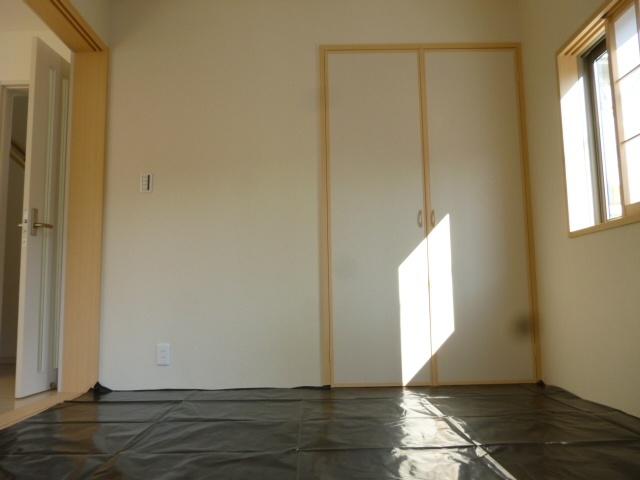 Ahead is an image of the finished Japanese-style room.
先に完成した和室のイメージです。
Home centerホームセンター 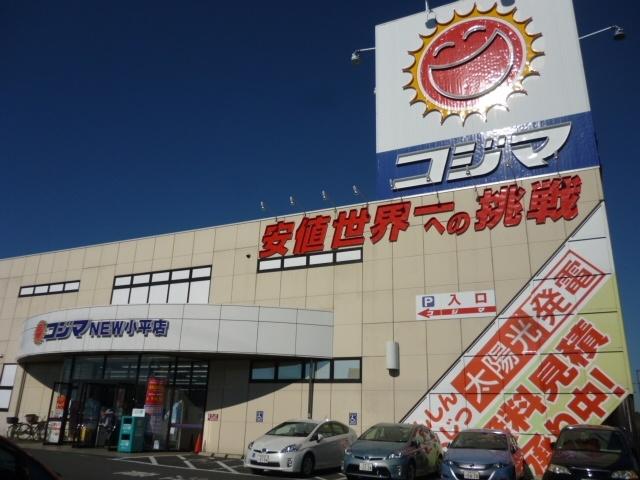 Until Kojima 196m
コジマまで196m
Same specifications photos (Other introspection)同仕様写真(その他内観) 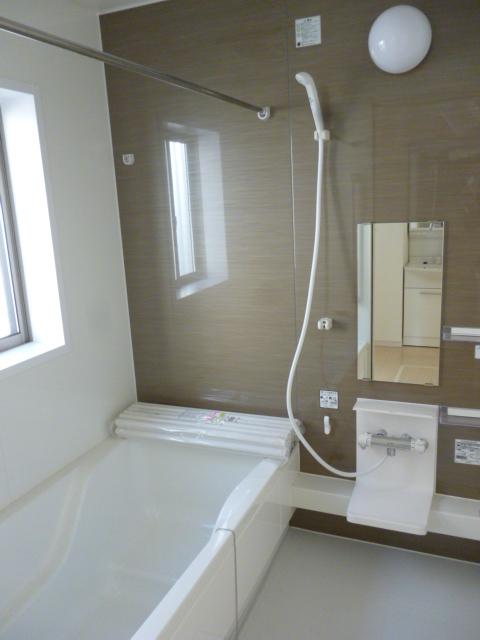 Ahead is an image of the finished bathroom.
先に完成した浴室のイメージです。
Supermarketスーパー 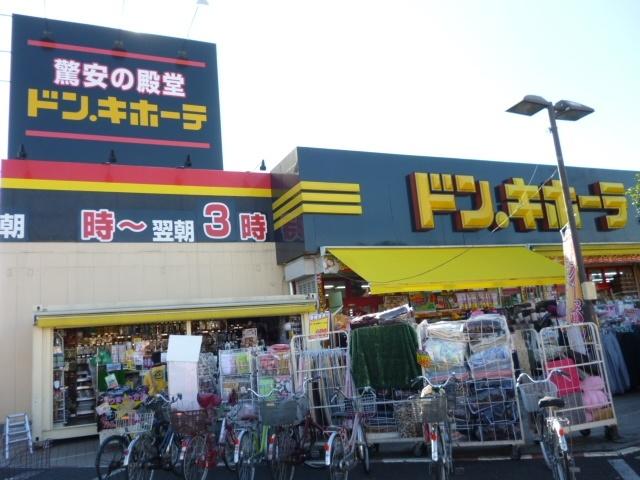 Don ・ Until Quixote Xiaoping shop 313m
ドン・キホーテ小平店まで313m
Same specifications photos (Other introspection)同仕様写真(その他内観) 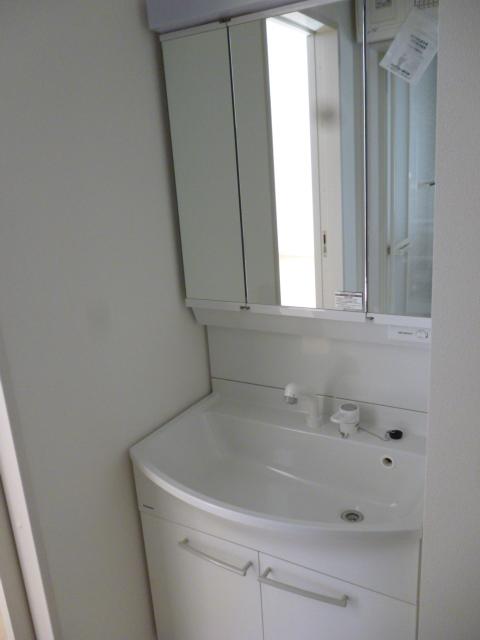 Ahead is an image of the completed washroom.
先に完成した洗面所のイメージです。
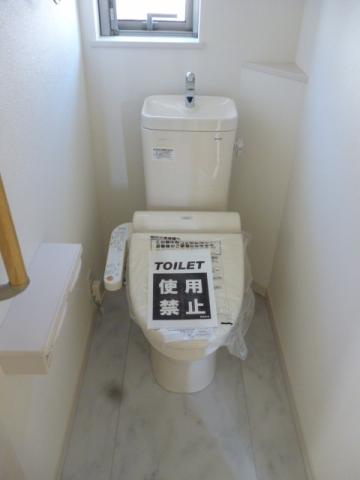 Was completed in previously is the toilet of the image.
先に完成したトイレのイメージです。
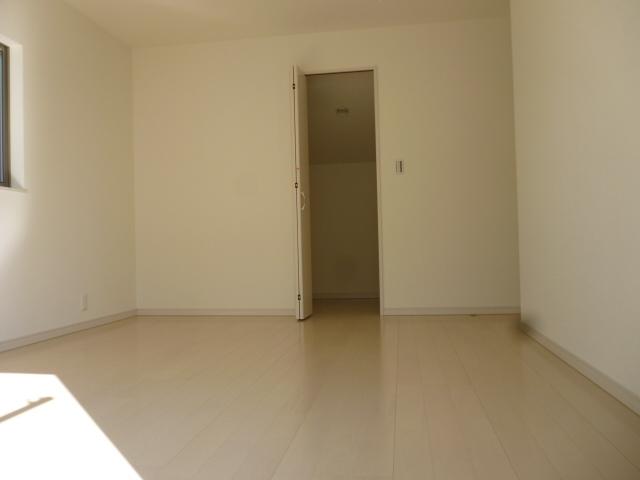 Ahead is an image of the completed Western-style.
先に完成した洋室のイメージです。
Location
| 
















